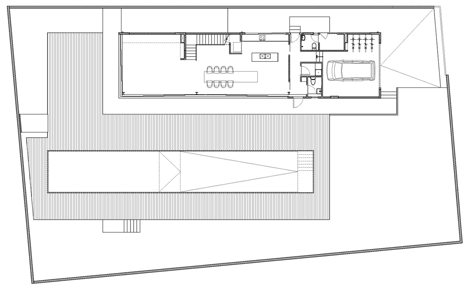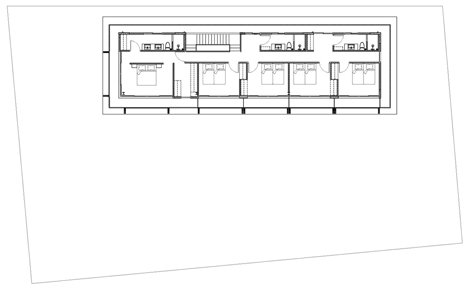Slatted timber screens shade poolside residence in Thailand by Architectkidd
Strips of recycled hardwood enclose the narrow balcony that runs around the edge of this family residence on the outskirts of a fishing village in Thailand (+ slideshow).
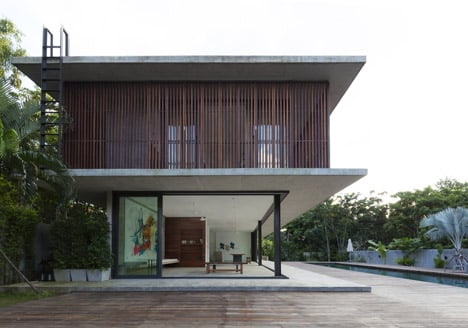
Bangkok-based studio Architectkidd designed the pavilion-style property constructed from glass, wood and concrete for a plot in Bang Saray, a resort bordering the Gulf of Thailand.
Entitled Swiss Tropical House, the building takes its name from the Swiss nationality of its owners and its tropical location.
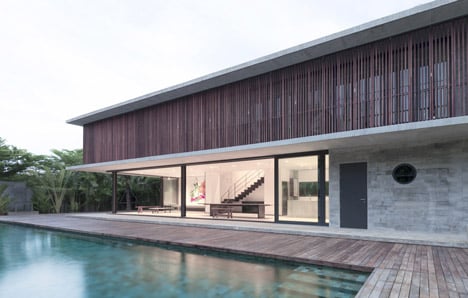
The architects used slim slabs of reinforced concrete for the floors and roof.
This allowed them to create a glass-fronted living room uninterrupted by columns on the ground floor, while concrete walls subdivide the timber-clad upper level into five bedrooms.
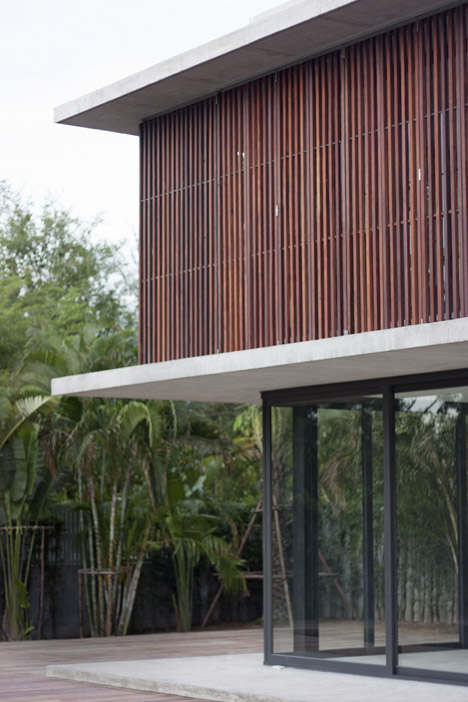
The walls are set back from the edges of the three slabs to provide a balcony that runs along the edge of the first floor. The overhanging slabs coupled with slatted timber screens provide shade for the spaces within.
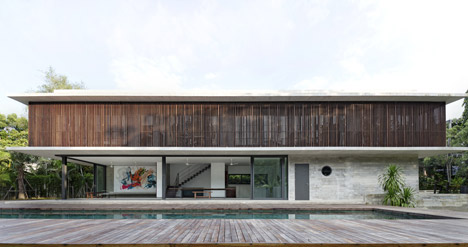
"The design of this house, located near the coast of the Gulf of Thailand, is formed by the tropical conditions of south-east Asia as well as the values of its owners," said the architects.
"The owners are a Swiss family and so you can see their influence in the planning of the spaces and the form."

The five bedrooms are arranged along the poolside facade on the upper floor, allowing them to benefit from the best views. The stairwell and bathrooms are tucked away behind, set against the concrete wall that forms the rear of the property.
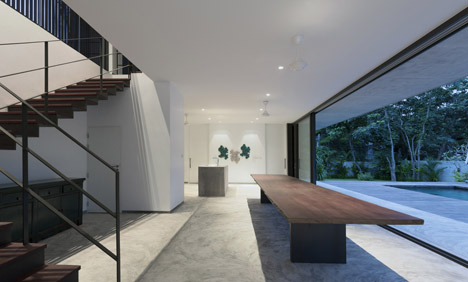
Slats of reclaimed hardwood were used to create the vertical screens that wrap the upper floor.
These provide shade from the heat of the sun while allowing air to flow around the periphery of the upper floor. Each bedroom opens onto a narrow balcony concealed by the slatted timber.
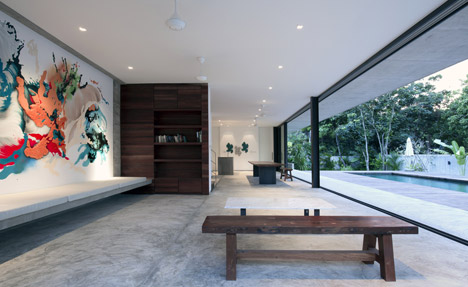
A kitchen, dining area and living room occupy the ground floor. These spaces are all fronted by the large panels of steel-framed glass, which slide back to open the space out to a strip of poolside decking.
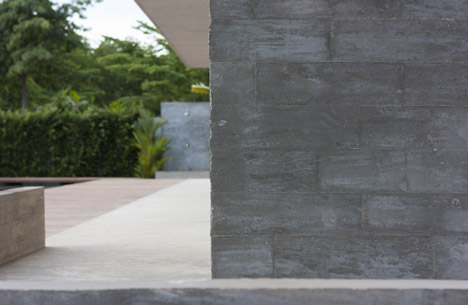
"This house continues Architect Kidd's interest in using raw and minimally processed building materials," said the studio. "The thin horizontal slabs contrast with the cast concrete shear walls and steel columns."
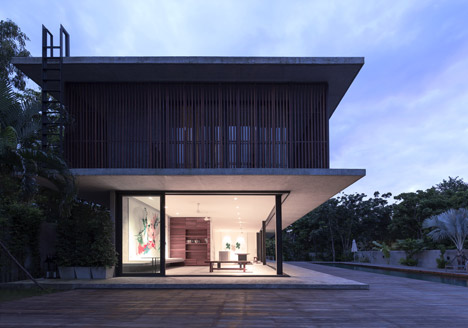
Concrete furniture including a long bench and kitchen unit are integrated into the open-plan living space, while a dining set and shelving were constructed from planks of dark timber.
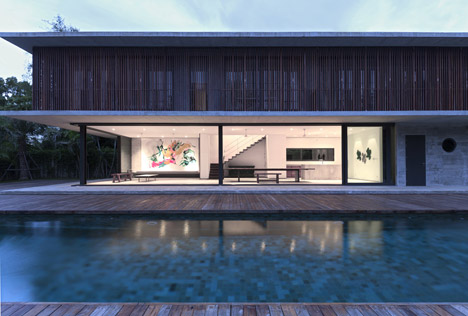
Beyond the kitchen, a chamber built from pale grey blockwork houses a garage and utility rooms.
Photography is by Luke Yeung.
