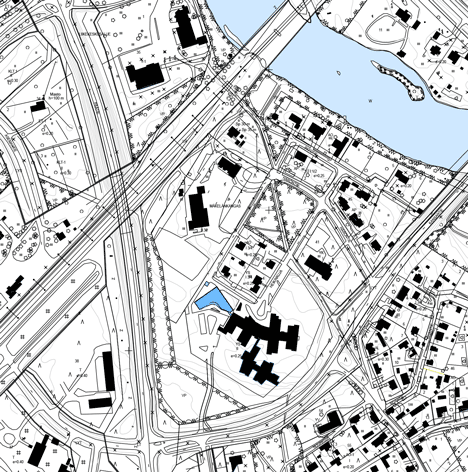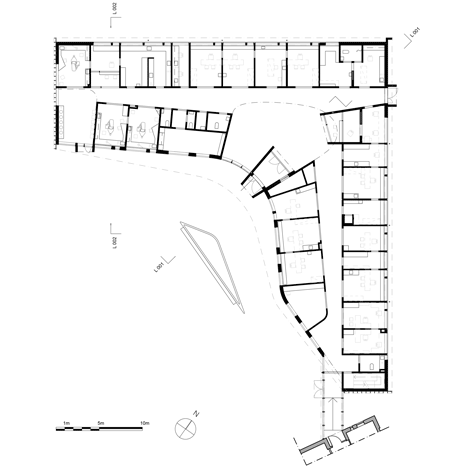Curving wooden wall fronts Ruukki Health Clinic in Finland by Alt Arkkitehdit
Slim batons of timber clad the facade of this medical clinic by Alt Arkkitehdit, which is set on the edge of a Finnish forest.
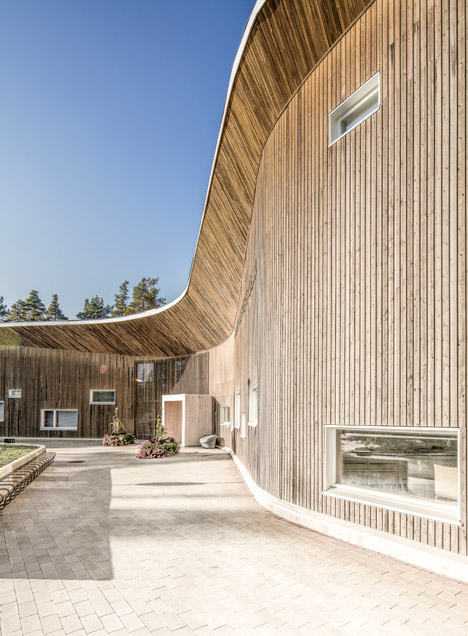
Offering dental, paediatric and general healthcare services, the public clinic is located beside existing medical wings – including a care centre for elderly people – in Ruukki, a locality in the Northern Ostrobothnia region of Finland.
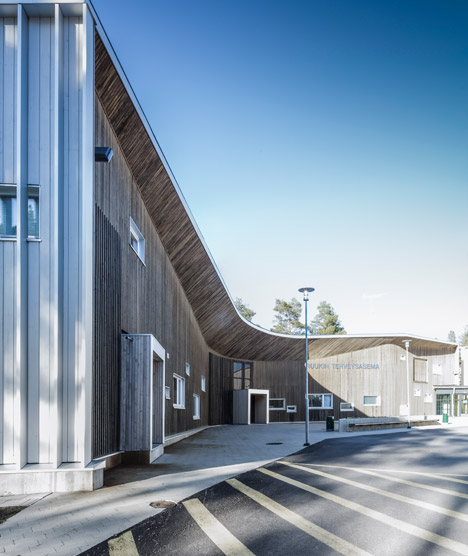
The Ruukki Health Clinic is surrounded by a pine forest. As an acknowledgement to this setting, Alt Arkkitehdit chose to clad the facade in wood, using slender strips of larch that typically turns grey as it ages.
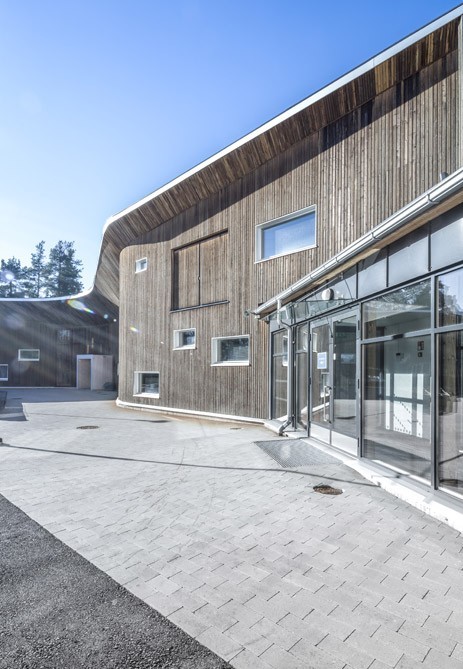
The building has two straight facades and one concave, creating a curved L-shaped plan.
The timber facade – which matches the height of an adjoining block – juts out as it approaches the roof on this concave side, creating an overhanging lip that helps to shelter the glazed entrances to the centre.
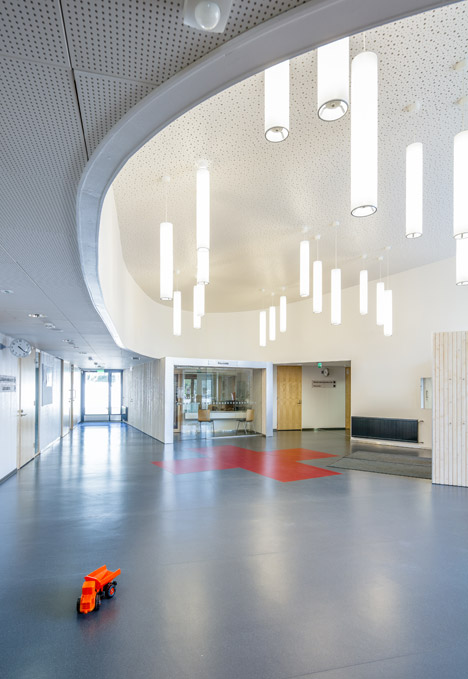
"Ample eaves protect the cladding from weather and connect the embracing, free-form wall to the older buildings with its stern but polite profile," explained Alt Arkkitehdit.
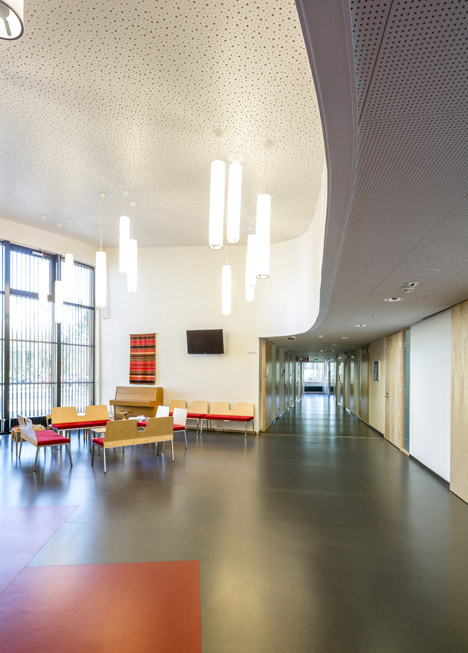
"Other facades are stylishly nonchalant and functional with ribbon windows providing therapeutic forestscapes to the interior, alongside natural light," the architects added.
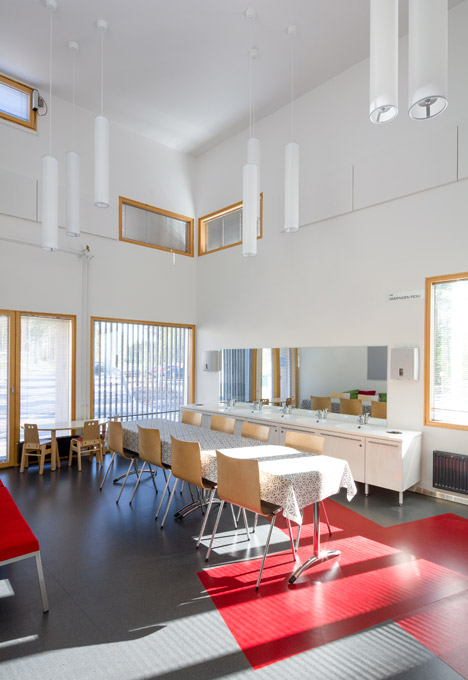
A waiting room is located in this hollow and is intersected on one side by a corridor that leads to treatment rooms in both directions. At the end of one corridor, a glazed passage connects to the neighbouring medical wing.
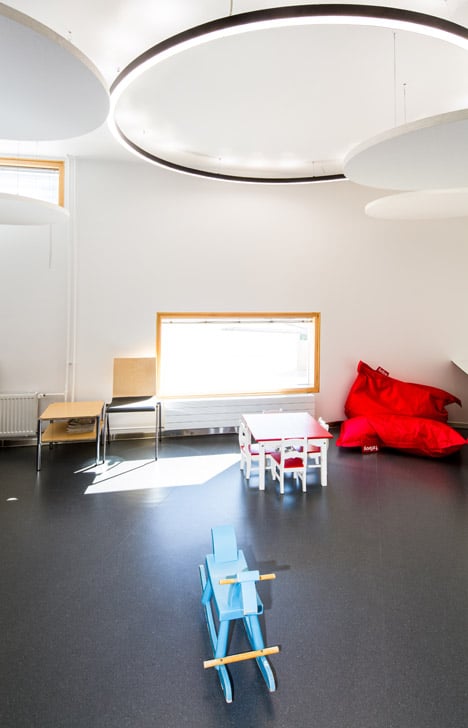
"The functional scheme is based around a simple idea of puffing out the centre of a rational L-form, which makes it possible to group dental care, healthcare, and child healthcare as distinct – but connected – units around the central lobby at the core of the building," said the architects.
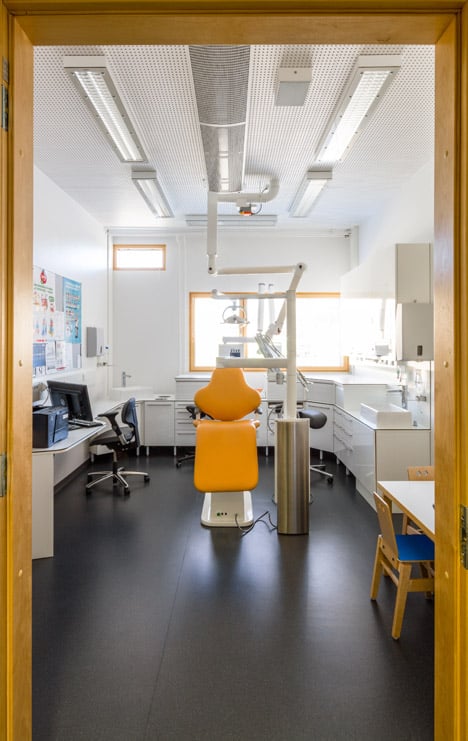
Tubular pendant lights hang from the perforated white ceiling above the waiting area, while a large red cross decorates the grey floor between the entrance and reception desk.
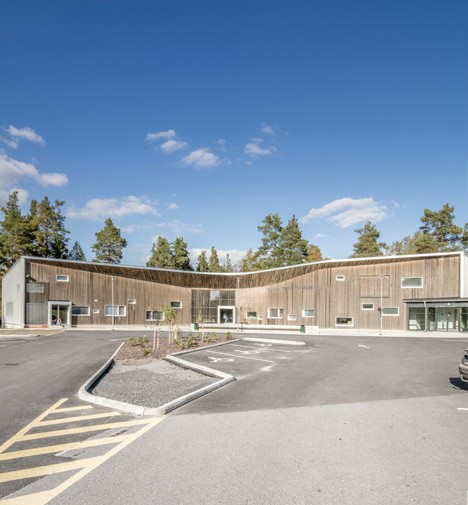
"Opening the shape of the corridors towards the central core lessens negative institutional connotations and eases the orientation by opening up views from the lobby towards the appointment rooms," said the studio.
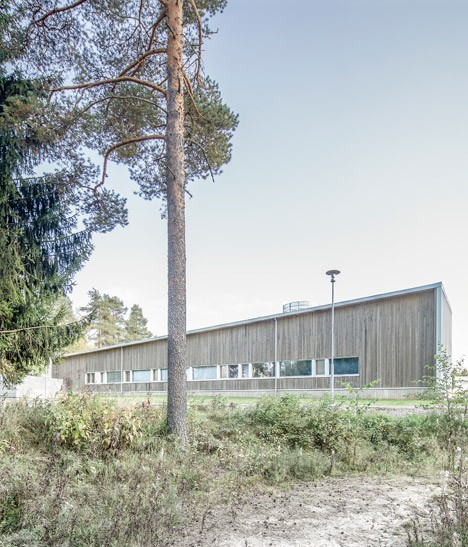
General clinical spaces are lined up along the two straight facades of the building that feature long strip windows, while two separate pods for dental and children's heathcare are set on either side of the waiting area.
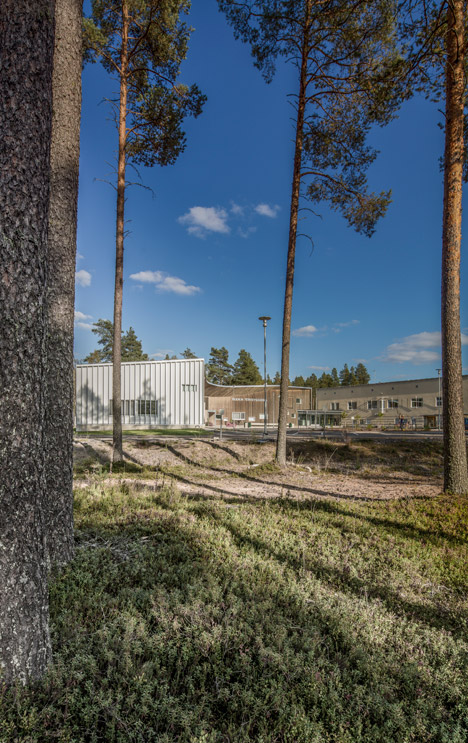
Irregularly placed windows bring light into these rooms.
Photography is by Ville-Pekka Ikola of Alt Arkkitehdit.
Project credits:
Collaborators: Alt Architects and Architectural office Karsikas Ltd.
Architectural design: Alt Architects
Principal designer and project coordinator: Martti Karsikas
Principal designer: Architectural office Karsikas Ltd / Martti Karsikas
Architectural designer: alt Architects Ltd, Ville-Pekka Ikola, Antti Karsikas, Kalle Vahtera
Client: Municipality of Siikajoki, Chief of property management Juho Kauppila
Contractor: Sorvoja Oy, Martti Sorvoja
Structural design: ARKINS Suunnittelu Oy, Kalle Hautajärvi
HVAC - Design: LVI Suunnittelu Ervasti Oy, Ville Ervasti
Electrical design: Sähköinsinööritoimisto Ratex Oy, Olga Siermala
