Paris housing blocks by Tectône Architectes are encased by timber louvres
Narrow strips of pine stripe the facades of this housing development on the outskirts of Paris, making it look like a timber cage has been lowered over the upper floors of each building (+ slideshow).
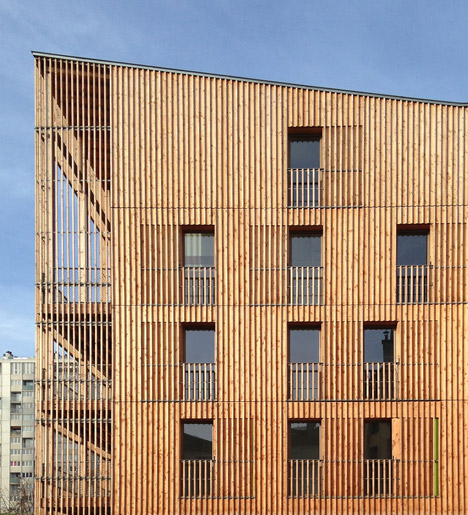
Designed by Paris firm Tectône Architectes, the Rue Auvry Housing is located on a former industrial site in Aubervilliers, forming part of a larger regeneration of the suburb that lies to the north-east of Paris.
The architects won a competition to design the three timber-framed structures, which together contain 39 flats, three shops and a subterranean car park for the community.
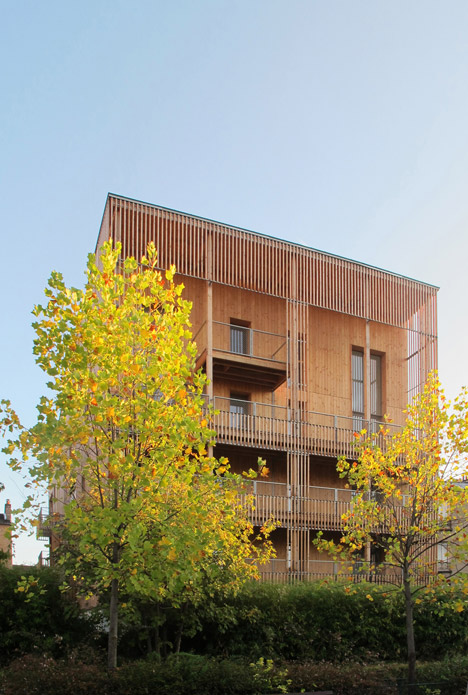
The base of each block is concrete, which helps to provide thermal insulation. But the upper floors are constructed around prefabricated timber frames, which have been clad in thin slats of untreated pine.
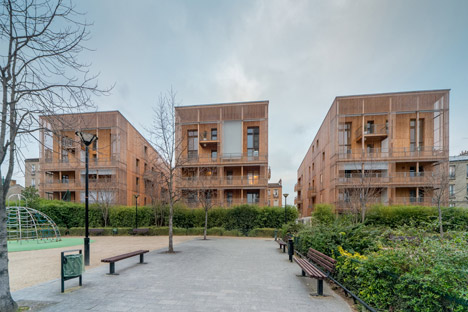
The strips of timber run vertically across walkways and terraces that connect the levels, as well as walls and sections of the windows – which invites comparisons with animal cages.
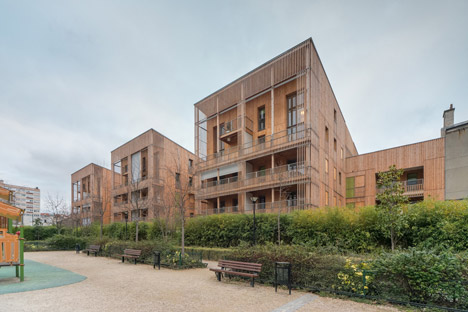
"The double skin has a protective role: shading from the southern light and maintaining a comfortable temperature during summer; as well as ensuring privacy from the outside," explained the architects.
The material will gradually discolour with age, changing from golden brown to a more silvery tone.
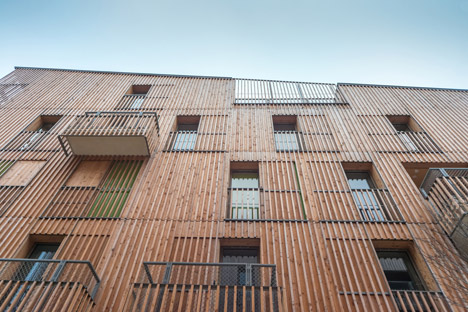
Windows and balcony doors are set into deep frames, also covered by the wooden shutters.
These slide into a gap between a double layer of wooden cladding to protect the shutters from bad weather and maintaining the clean lines of the exterior.
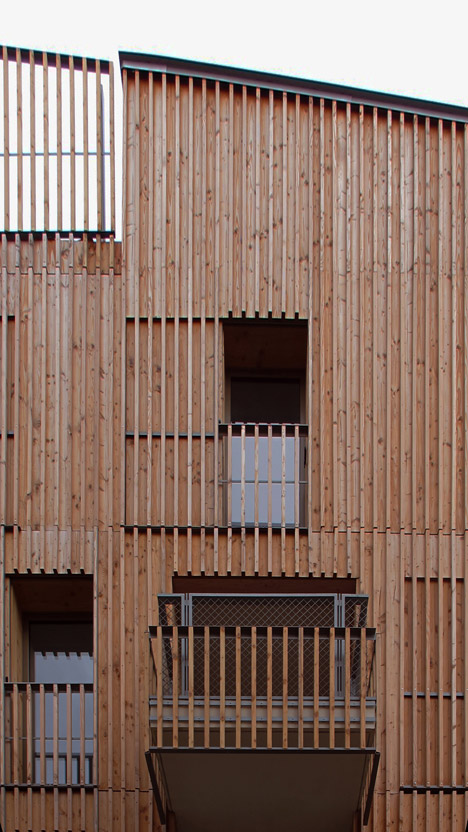
A shop space is built into the road-facing side of each block, while ground-floor flats face secluded gardens and a park to the rear.
"The shape of the site provides a long facade linear on street side, suitable for commercial premises, and a direct access to the Square Jean Ferrat on the other side, offering views on the gardens," explained the architects.
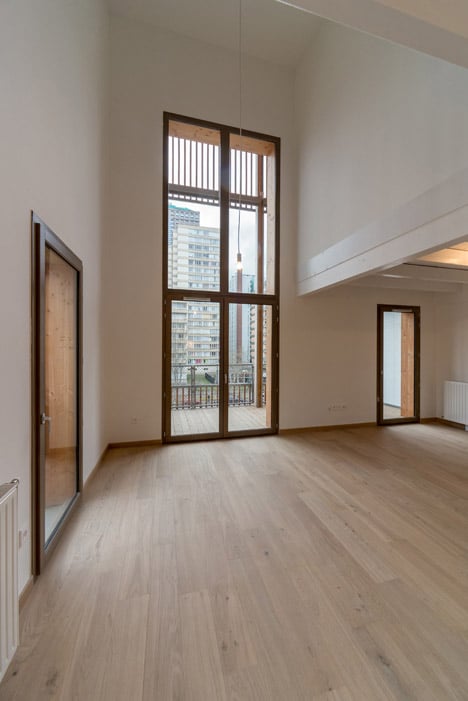
Further single-storey flats are situated on the first floor of each block, while larger duplex residences with double-height balconies occupy the upper storeys.
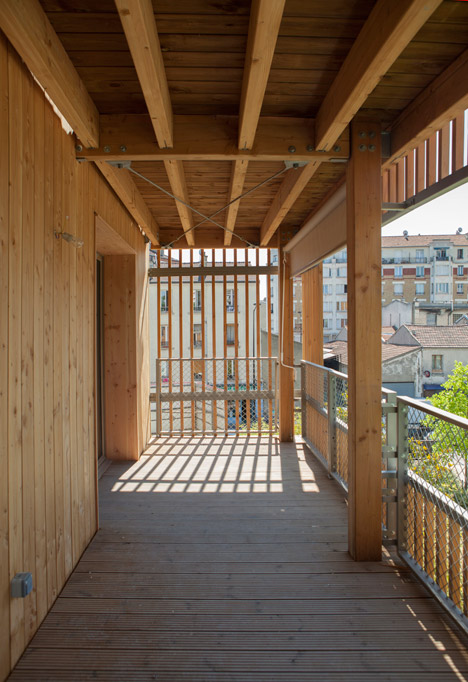
Each flat has a double or triple perspective of the surrounding area, with at least one balcony or terrace.
"The design takes inspiration from suburban houses," explained the architects. "There are three buildings and two walkways allowing crossings from street to gardens and offering a great conviviality."
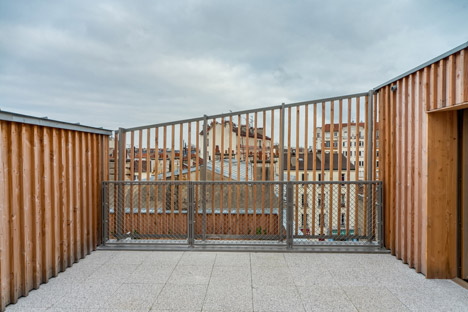
Some homes are orientated to give views of a public garden towards the south of the plot, while others are embedded in the roof to guarantee privacy while maximising natural light.
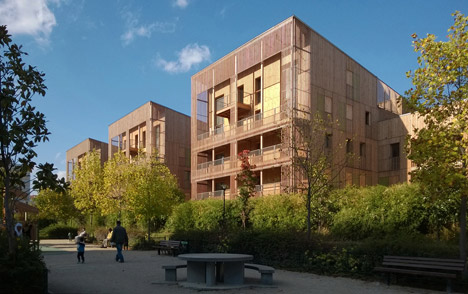
The Rue Auvry Housing is the latest in a series of new housing developments in and around Paris. The city's tallest housing block in over 40 years was completed earlier in the spring, while a 52-residency scheme was unveiled on an old industrial site in Nanterre at the end of 2014.
Photography is by Christophe Demonfaucon, unless specified otherwise.
Project credits:
Architect: Tectône – Pascal Chombart de Lauwe, Etienne Chevreul-Demas, Audrey Alcindor
Client: Bouygues Immobilier – Tristan Lucchetti, Xavier Bodeau, Laurence Corda, Clarisse Delon, Emmanuel Ducloux
Construction management: B3P – Philippe Porcher, Attila Cinal
Wood framing and cladding: Charpente Houot – Philippe Neurrisse, Alexandre Rei
Main structure: VFB construction – Arnaud Derrien, José Mendes
Roof covering, plumbing, heating, ventilation: UTB – Arnaud Bonazzoli, Corentin Provost
Partition walls and wood finishing: Euromib (Marcel Fernandez)
Electricity: IDEE – Philippe de Almeida
Metalwork: Sucla BRL – David Guiavarch
Gardens and pipeworks: Dufaÿe Mandre – Aurélien Jessionnesse
Engineers: Elithis Ingénierie/Eléments ingénieries/Buchet



