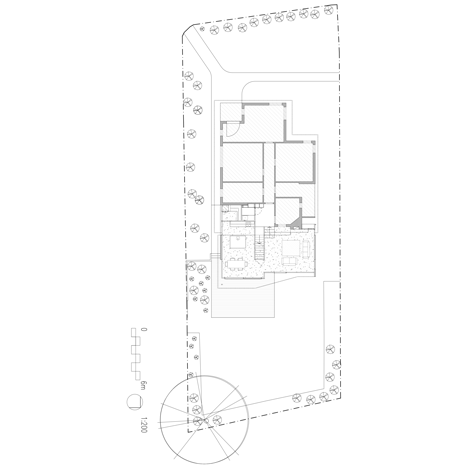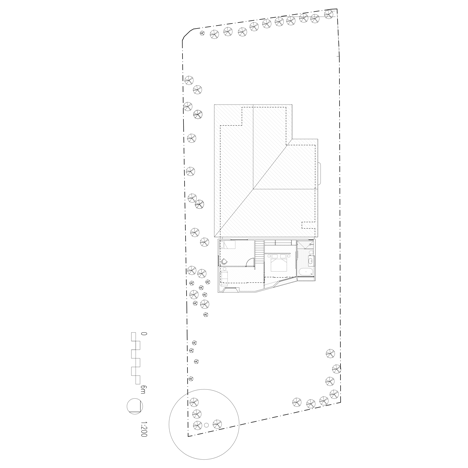Tasmanian house extension by Preston Lane features faceted wooden window recesses
The windows of this extension to a 1920s bungalow in Tasmania sit within faceted timber reveals, contrasting with the white-painted weatherboard walls (+ slideshow).
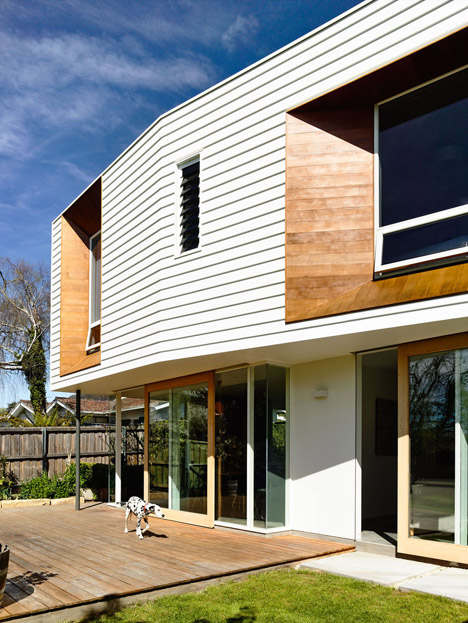
Tasmanian firm Preston Lane Architects added the structure to the rear of a property in an inner city suburb of Hobart to provide more space for a growing family and to improve the building's connection with the garden.
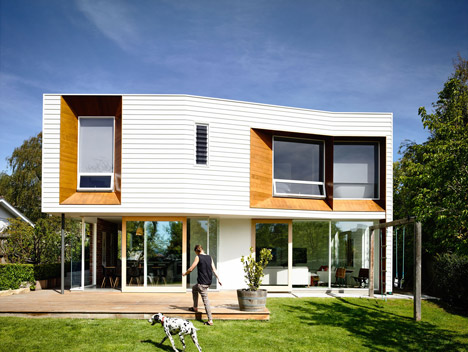
The architects chose to clad the two-storey extension in the same horizontal boards that are applied to the exterior of the existing house. The upper storey of the rear facade is interrupted by deep openings, lined with natural wood.
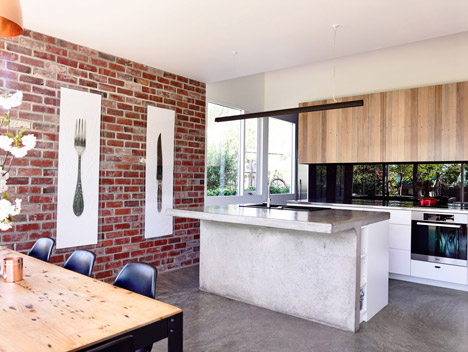
"Deeply splayed timber reveals contrast with the white weatherboard cladding at the upper level," explained the architects. "These provide a balance of scale to the rear elevation and broaden the view from within."
"While the lower level is focused on the immediate context of the garden, the upper level openings are focused further afield, deliberately picking out key surrounding features such as the casino and the tree line ridges of Mount Nelson," they added.
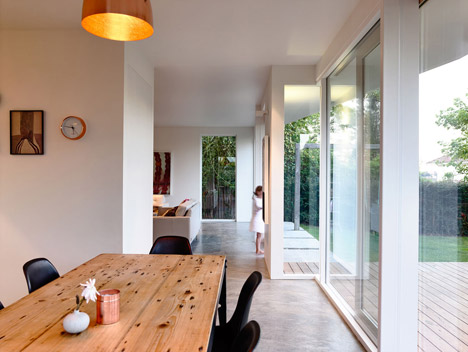
The extension sits at a slightly lower level to the main house, so it opens directly onto the lawn. This step down from street level also ensures the two-storey structure is concealed behind the house's pitched roof.
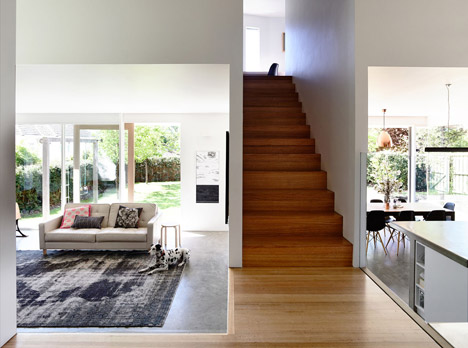
An open-plan kitchen, living and dining area is located on the ground floor of the new addition, while bedrooms occupy the floor above.
A corridor extending through the centre of the main house culminates in a set of exposed concrete steps that descend to the level of the extension's communal areas.
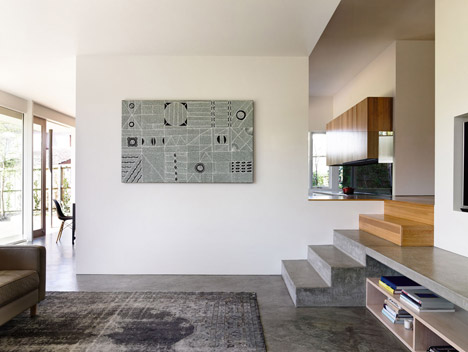
Adjacent to these steps, the enclosed staircase leading to the first floor separates the lounge from the kitchen and dining room on the opposite side. Its white-walled surfaces were designed to give each space a sense of intimacy and direct views towards the garden.
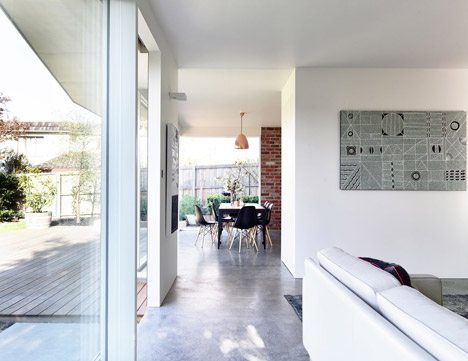
"The central stairs provide a key dividing and directional element, both within the existing areas of the house and throughout the new addition," said the team.
"Mimicking the addition, the stair juxtaposes open and enclosed, with exposed concrete treads leading you to the lower living area while also guiding you away from the enclosed stair to the upper level private spaces."
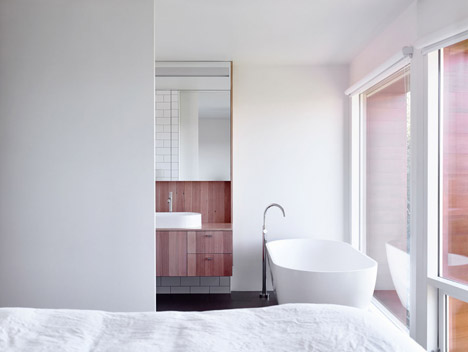
The landing where the corridor meets the stairs is open and lined on one side with a glass balustrade to retain views across the space.
Large sliding doors provide access to the outdoors, with the living room opening onto the garden and the dining area connecting with a decked terrace.
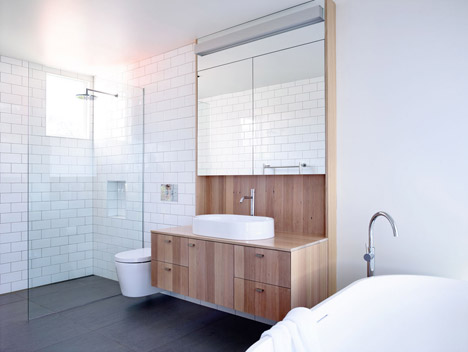
The openness of the ground floor spaces contrasts with the more private rooms upstairs. A sitting area on the first floor landing provides access to two bedrooms, including a master suite overlooking the garden.
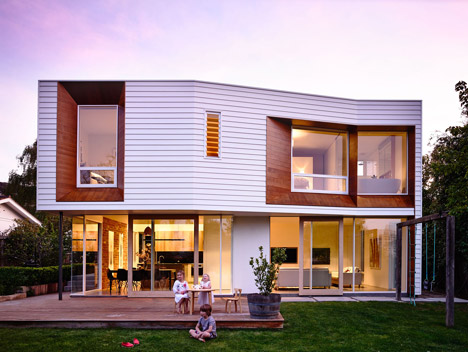
An exposed brick wall and timber cabinetry both made from materials salvaged during the preparatory demolition works add textural interest to an otherwise neutral palette.
Preston Lane also recently renovated the kitchen inside a 19th-century house elsewhere on the island.
Photography is by Derek Swalwell.
