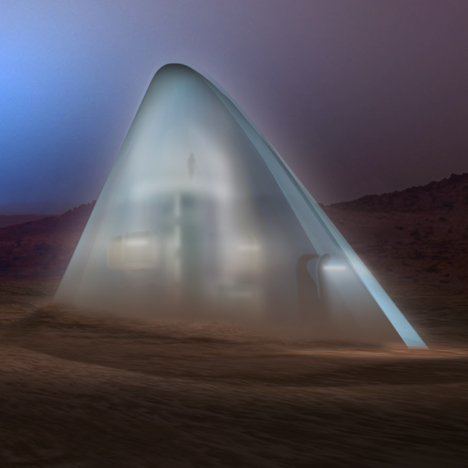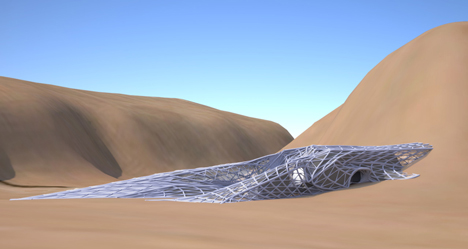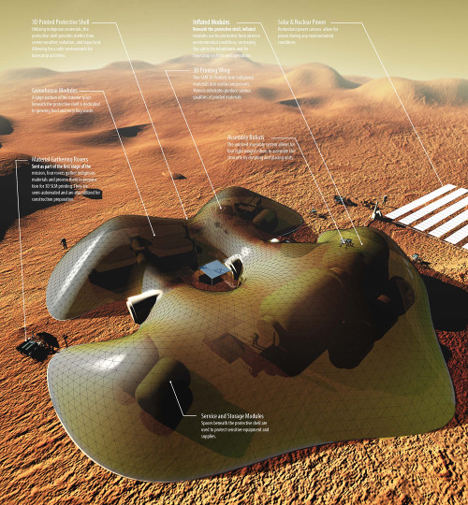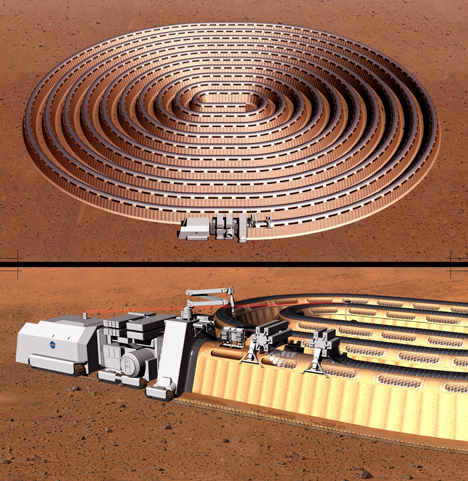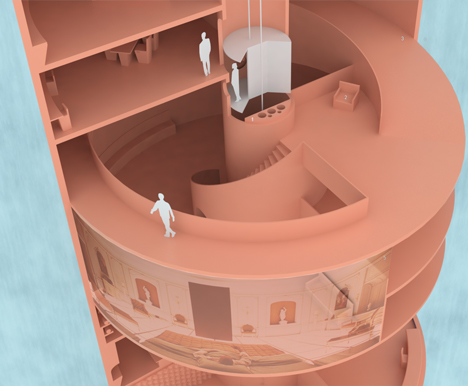10 bizarre proposals for 3D-printed NASA bases on Mars
We've selected 10 of the most unusual and far-fetched proposals for Mars housing submitted as part of NASA's 3D Printed Habitat Challenge.
A shortlist of 30 designs has been chosen for the 3D Printed Habitat Challenge, launched in May by US space agency NASA and America Makes, the country's national additive-manufacturing innovation institute.
Entrants were challenged to develop "state-of-the-art architectural concepts that take advantage of the unique capabilities 3D printing offers", but also offer comfortable living spaces for future Red Planet inhabitants. A prize of $50,000 (£33,000) will go to the winning design, to be awarded at the 2015 World Maker Faire in New York.
Foster + Partners' has already unveiled its submission – a 93-square-metre habitat that could be assembled a team of semi-autonomous robots using loose soil found on the planet's surface.
Other designs on the shortlist include a doughnut-shaped house, a structure composed of upside-down ice-cream-cone-shaped rooms, and an underground domed structure that appears to take its cues from Middle-earth. Most have been submitted by anonymous design teams.
See Dezeen's selection of the 10 most striking and imaginative proposals below:
Donut House Mk. 1 by A.R.C.H.
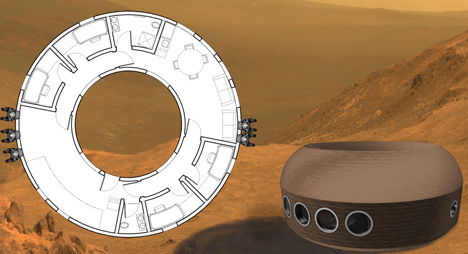
This ring-shaped structure offers "efficient extraterrestrial colonisation", and could be produced from basalt fibre-reinforced clay – impervious to fire, chemical degradation and radiation.
According to the team, "the roof is modelled on a gothic arch to minimise overhangs, and enable the structure to be manufactured in one operation, including electrical conduits and plumbing pipes."
The Cones of Mars by 3D Fabrication Technology
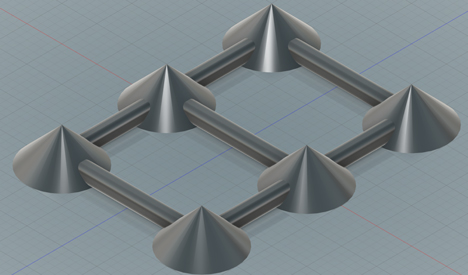
This Mars base could allow four inhabitants to take advantage of its various social spaces. The cone-shaped rooms are separated by tunnels, to create a "home-like design with privacy for the crew".
The pointed roofs are designed to minimise snow accumulation, protect against sandstorms, and contain a layer of salty Martian water to shelter the structure from radiation and extreme temperature.
The Radicle by Parallax
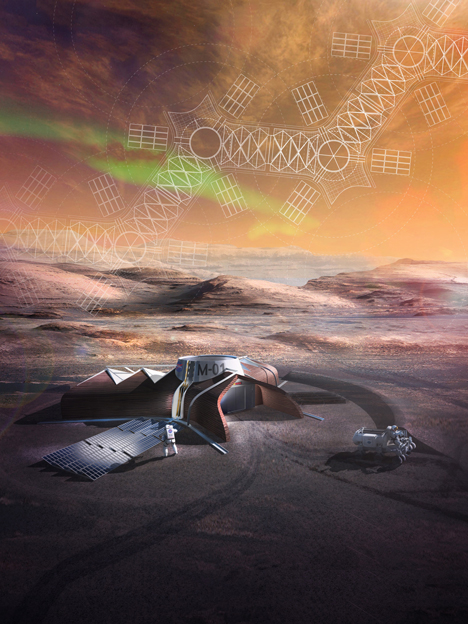
Ambitiously described as "a seed for interplanetary colonisation", the Radicle is an expandable modular system that can be "planted" on Mars.
The habitat is constructed as a set of pre-fabricated foldable envelopes, that are deployed to create a working and living space, encased in a 3D-printed shell constructed from planetary resources.
Wazzu Dome (Domed Outpost for Mars Exploratio) by WSU 3D Printing Research Team

This partially underground dome-shaped structure is "whimsically reminiscent of J R Tolkien's Hobbiton homes", said the design team in a statement.
Ceilings and foundations could be constructed simultaneously, lessening the build time, while being underground would offer inhabitants greater protection from the planet's challenging environment.
RedWorks Habitat by RedWorks
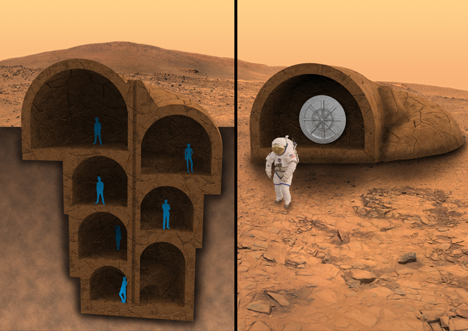
Another underground habitat, RedWorks has been "adapted from construction principles of ancient cultures, such as pit houses and pueblos as well as natural constructs like the shell of the nautilus".
