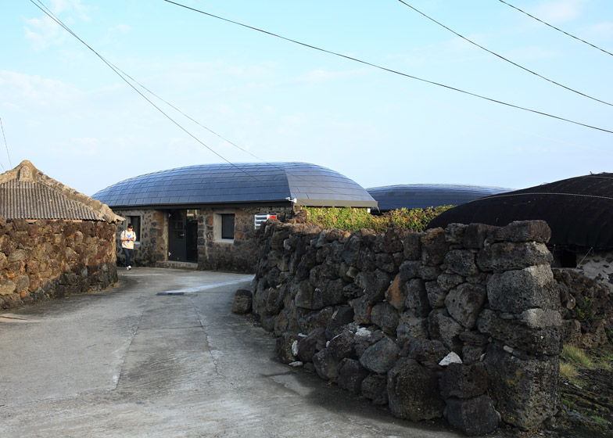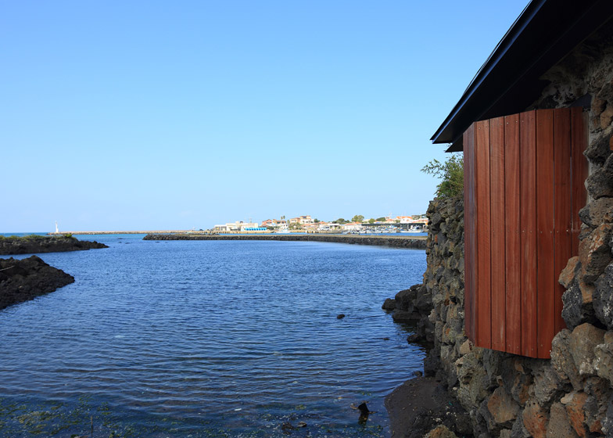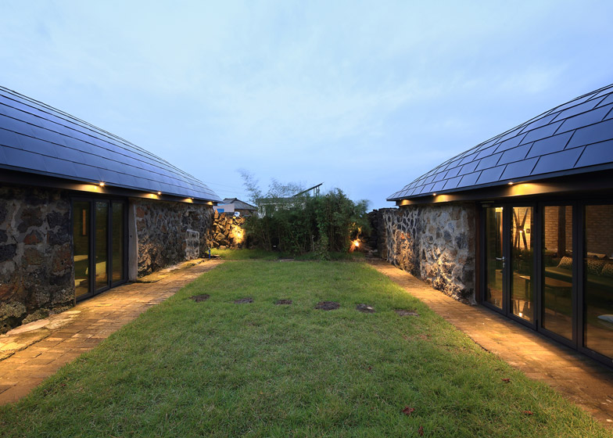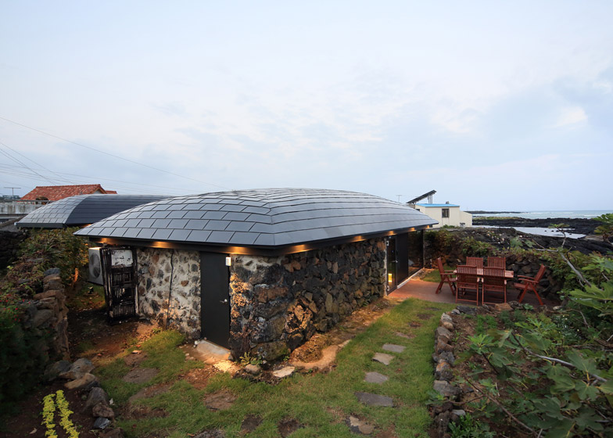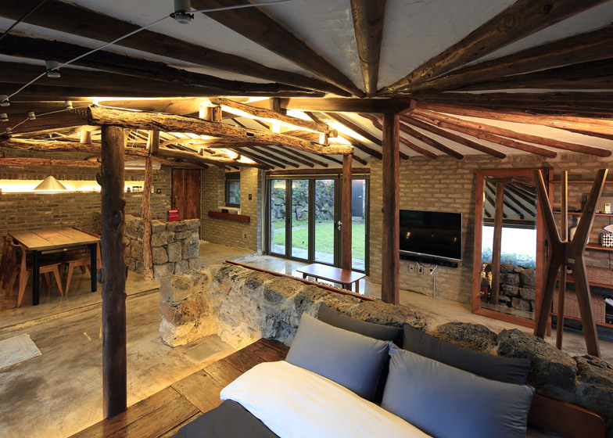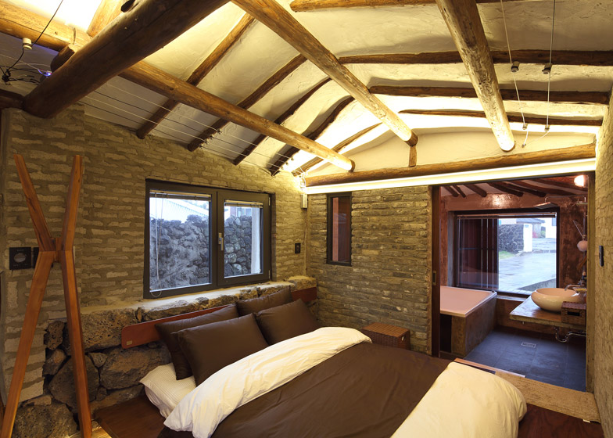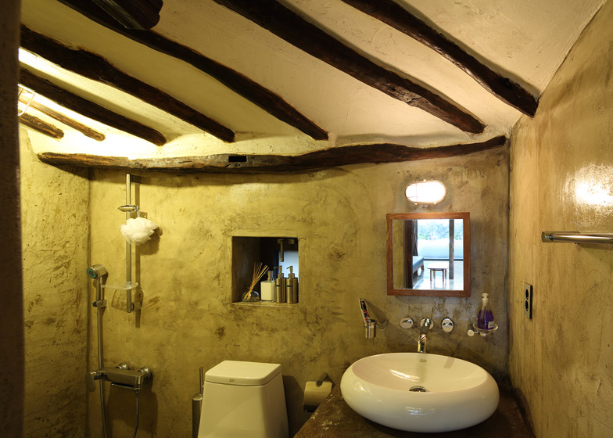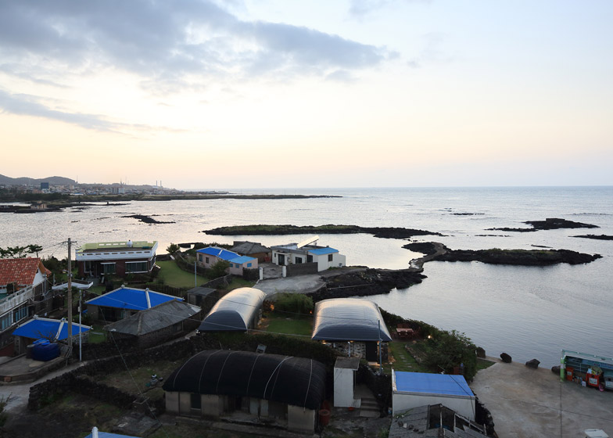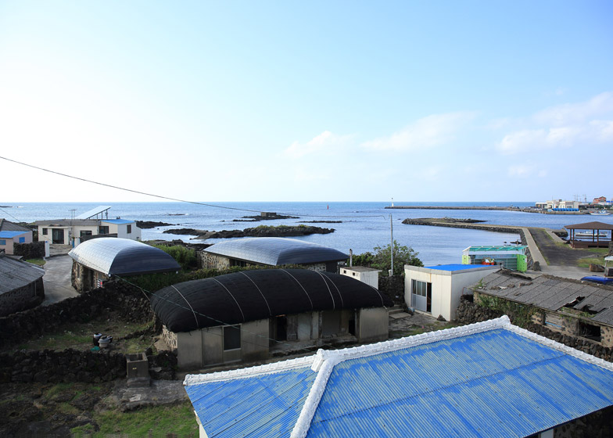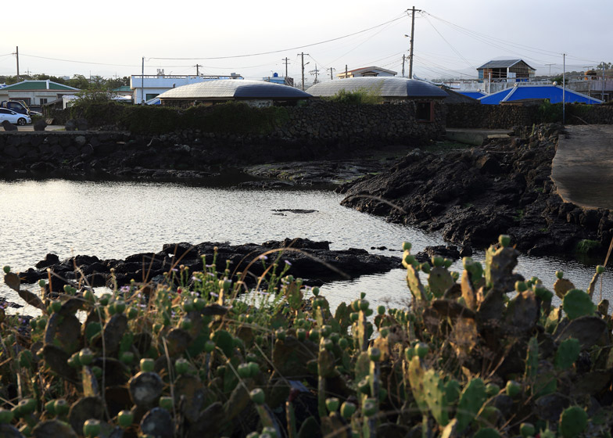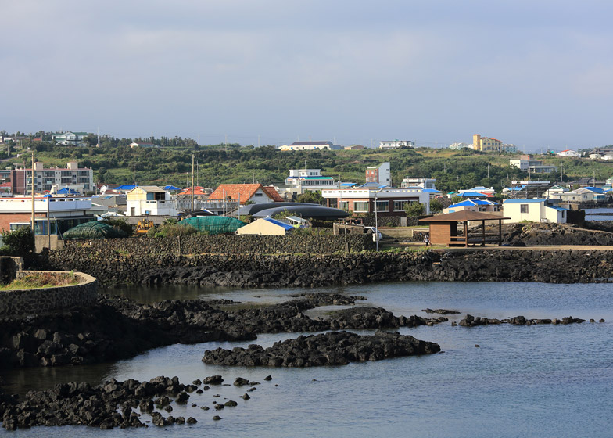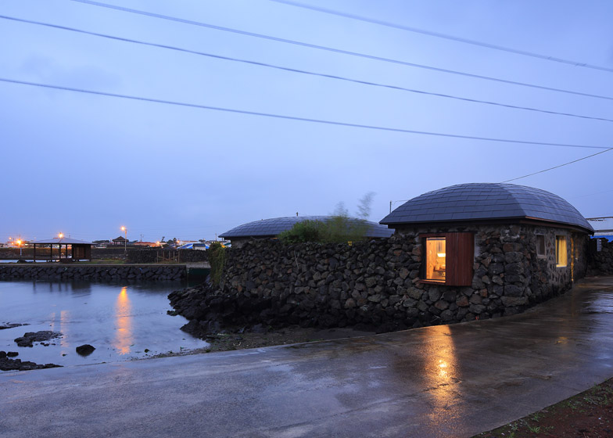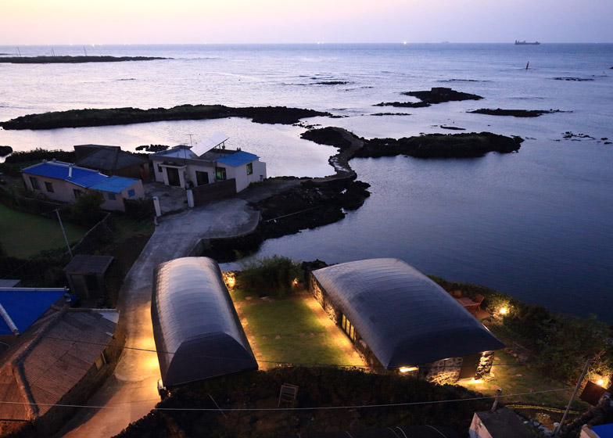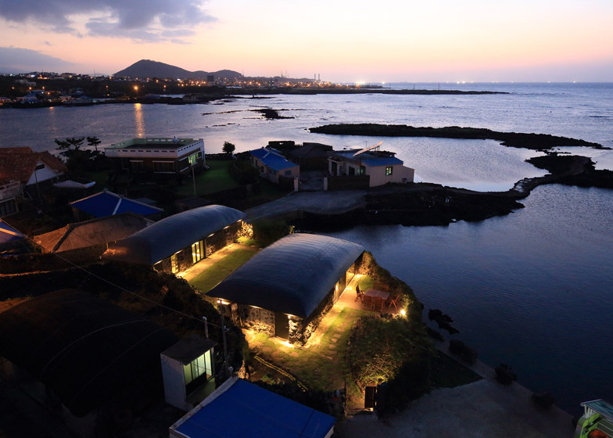South Korean studio Z_Lab has renovated a 100-year-old farmhouse on Jeju island, and renamed it Blind Whale in reference to the curves of its two smooth grey roofs (+ slideshow).
Located south of the Korean Peninsula, Jeju Island is a settlement dating back to the 14th century. At one time it served as a place of exile for political prisoners, but has now become a popular destination for tourists.
Z Lab was tasked with revitalising an old stone farmhouse in the village of Jocheon, on the island's north coast. The two-winged structures had originally been built with a roof of fishing nets, and the architecture studio sought to recreate the curves using modern materials.
"This stone house is considered to bring luck to those who reside in it," explained the architects. "According to the Jocheon residents, this stone house has stood for over 100 years."
"What's more interesting is the shape of this house – the rounded roof looks like a whale," they continued. "It was woven from nets and anchored down using stones so the wind wouldn't blow it off."
The rounded roof is typical of Jeju architecture, and also features on a series of rubble-topped villas created by Japanese architect Kengo Kuma on the island in 2013.
Z Lab used aluminium-zinc panels to recreate the curves of the fishing nets, and to reinforce their building's whale-like appearance.
"We named it after the Blind Whale that is believed to be buried in the sea," they added. "The roof looks like two whales that have drifted far from the sea and washed up on the land."
The dry stone walls of the structure were preserved and repaired, as was the traditional wooden framework. This is left exposed, creating numerous tree-like columns inside the house.
Living rooms and bedrooms are housed in both wings, but the kitchen and dining area is located in the larger of the two blocks. A grass courtyard separates the two volumes.
Stone blocks form low-level partitions between spaces, and there are also some grey brick walls to provide privacy for the bedrooms. The floor level was lowered, and a new window was created facing out to sea.
The original flooring and gates were beyond repair, so were recycled and made into tables, beds and other pieces of furniture.
The house is available for short-term rentals, as part of a programme to promote local history and preservation through tourism.
"The aim of the project was to retain the sense of place and existing materials the location had to offer," said Z Lab. "In the past, the Jocheon people aspired to travel from here to the mainland but now many people long to come from the mainland to Jeju."
"This project also gave us special meaning as to the importance of respect for heritage," added the team. "It is our hope that this project will establish a precedent for other architects and developers looking to revitalise traditional areas."
Other recently completed projects in Jeju include a pair of volcanic stone structures that pump fresh water from the sea and a collection of cafe and exhibition pavilions at a tea plantation.
Photography is by Kim Jae-kyeong.
Project credits:
Architects: Z Lab
Architects in charge: Lee Sang-muk, Noh Kyung-rok , Park Jung-hyun
Furniture design: Matter&Matter
Lighting design: Limas
Construction: Zinyong Construction


