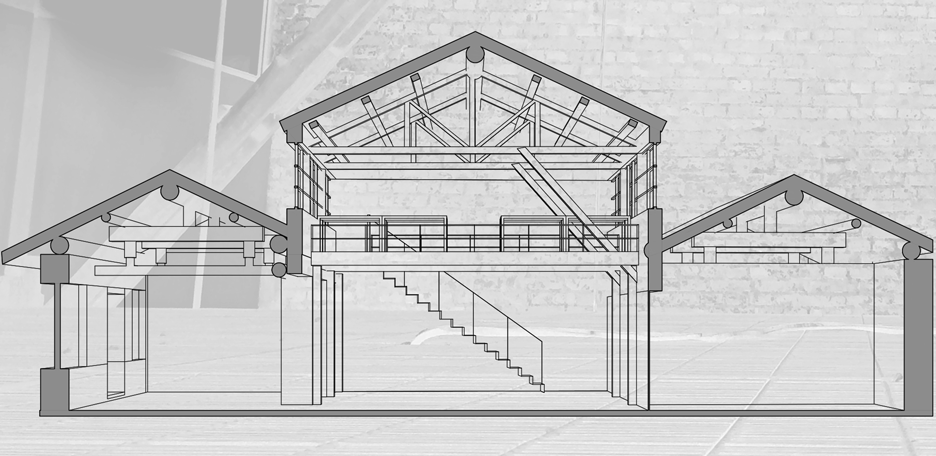Remix Studio renovates Beijing hutong house into office with metal mezzanine
Beijing architecture firm Remix Studio has transformed a traditional house in the city's Dashilar area into its own office space, pairing glass and steel with the original wooden structure (+ slideshow).
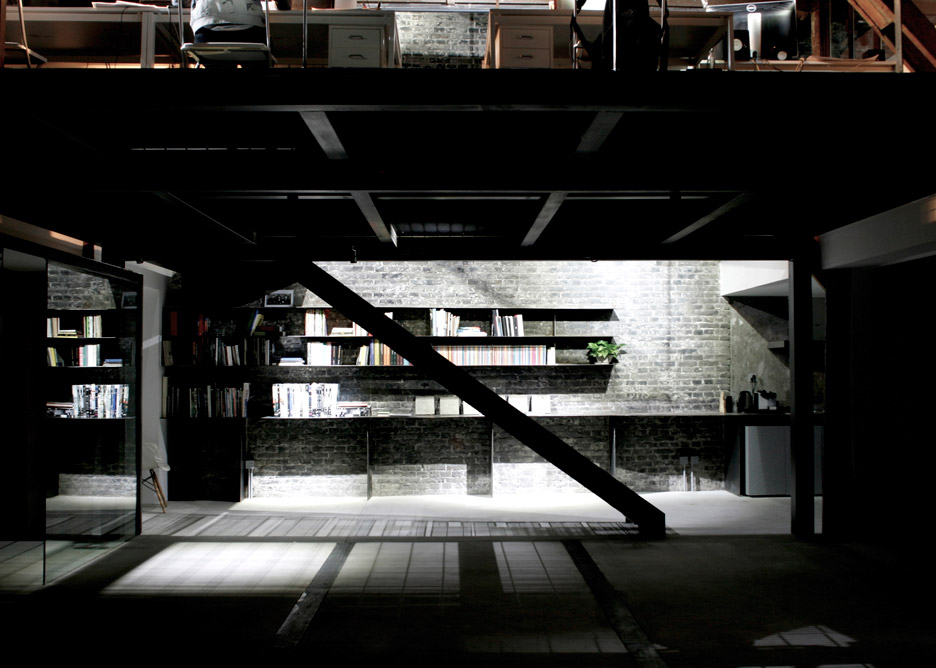
The building is situated in one of Beijing's ancient hutong neighbourhoods, many of which have been demolished to make way for new high-rise developments.
With the property in a state of disrepair, the studio demolished false ceilings to create space, and removed plaster from brick walls to create "interesting textures that were worth exhibiting". The traditional pitched wooden roof was also restored.
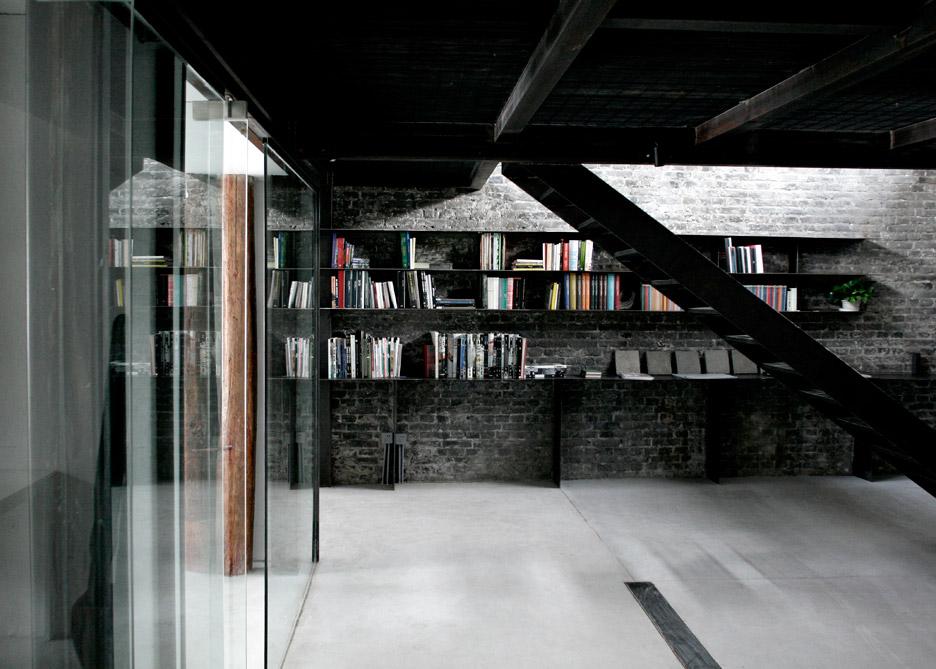
"We decided to embrace the irregularities and the mistakes of the original structure, playing with a dialogue between the roughness of the steel and concrete and the smoothness of the white walls and furniture, the warmth of the wooden structure and exposed bricks, and the bare simplicity of the frameless glass," said Remix.
The 240-square-metre space originally housed a series of small rooms on the ground floor, which Remix demolished and rearranged.
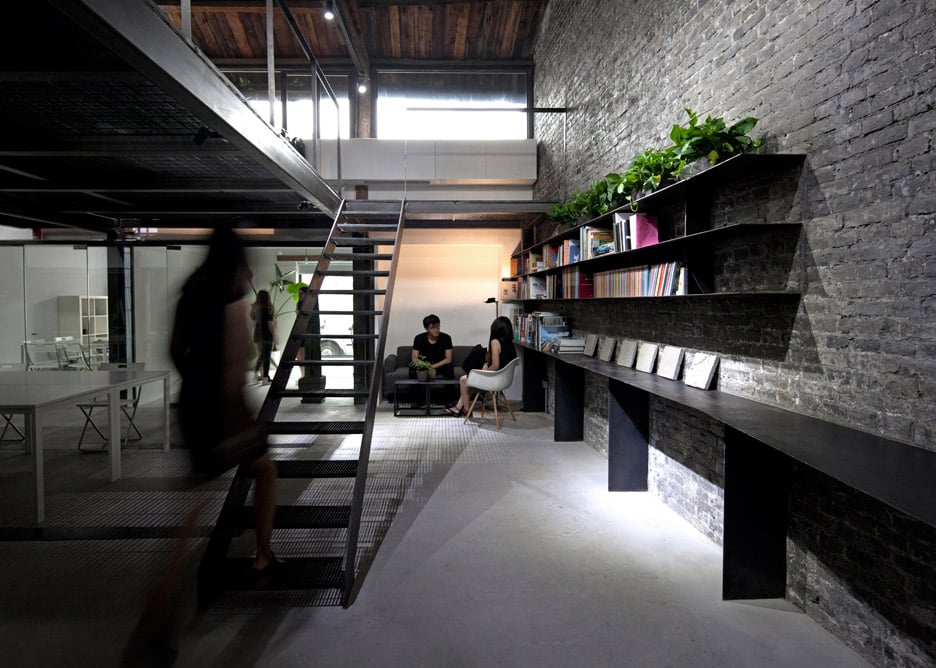
The south part of the building now features a glass-enclosed pair of meeting rooms, while the north houses storage, a kitchen, a bathroom and a workshop.
"The lower volumes were too fragmented to allow any flexible use and the building was short of ventilation and natural light," said Remix.
The ground floor of the building is now used as a co-working and exhibition space. Office staff can occupy desks on a new mezzanine level, with a metal grid floor that allows light to filter down. Newly installed glazed windows also bring additional natural light into the space.
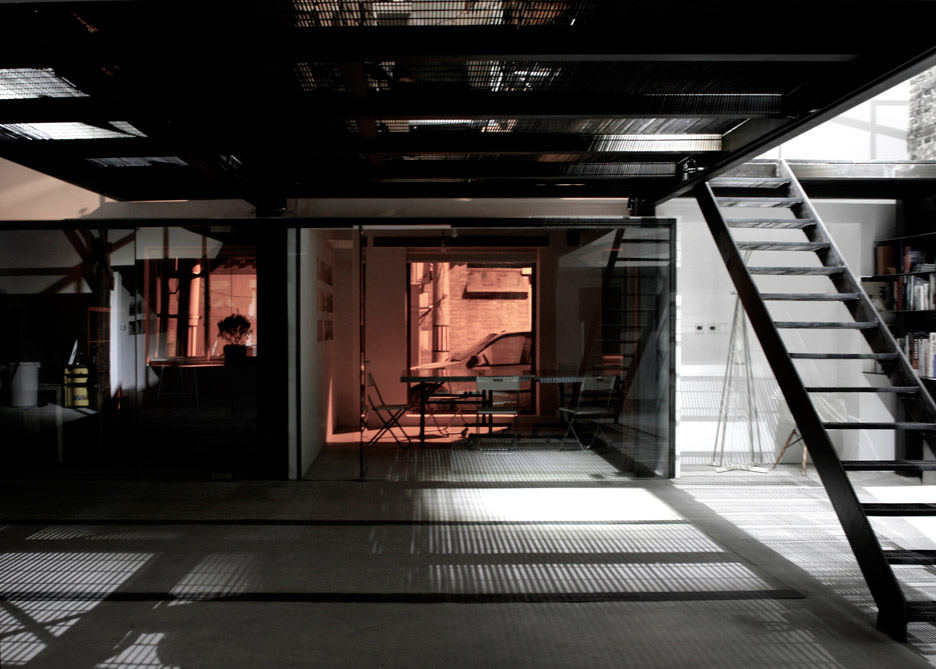
A steel staircase gives workers access to the mezzanine, and the material is echoed in a wall of shelving built from metal panels.
"The new spatial layout allows a much richer interaction between the different functional areas, creating new visual connections between different levels and across the volumes," the studio said.
The renovation, completed in time for this year's Beijing Design Week, is part of a series of projects reMIX has been working on in the city's Dashilar area – located just south of the central Forbidden City and Tiananmen Square.
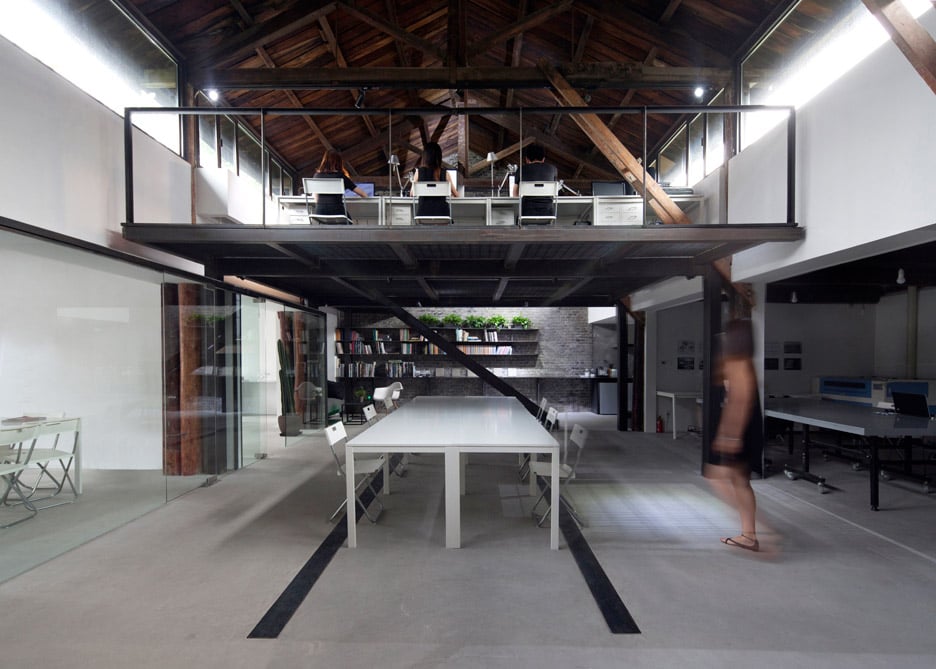
For Beijing Design Week 2014, the studio installed a framework of UV string in a derelict hutong residence to outline its renovation plans, while the year before it created a hutong installation directing visitors to a pop-up restaurant.
Although many of Beijing's ancient neighbourhoods have been destroyed, several architectural firms are redeveloping the remaining areas for new residential or commercial uses.
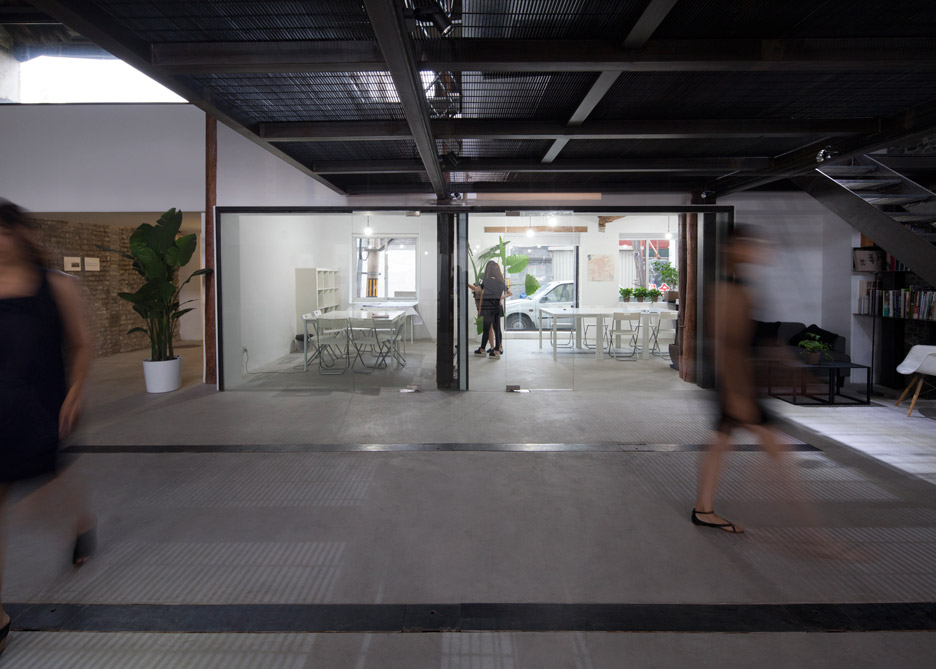
Others include Arch Studio, who transformed a disused building into a tea house with curving glass walls and bamboo-filled courtyards, and MAD, who has added reflective bubble-shaped additions to existing hutongs.
For Beijing Design Week 2012, studio Instant Hutong created lenticular printed panels to raise awareness of the constant threat of demolition faced by these ancient neighbourhoods.

