AP+E's Hedge School outdoor classroom brings back 18th-century teaching methods
Architecture studio AP+E has created an amphitheatre of timber columns for use as an outdoor teaching space for a primary school in Carlow, Ireland (+ slideshow).
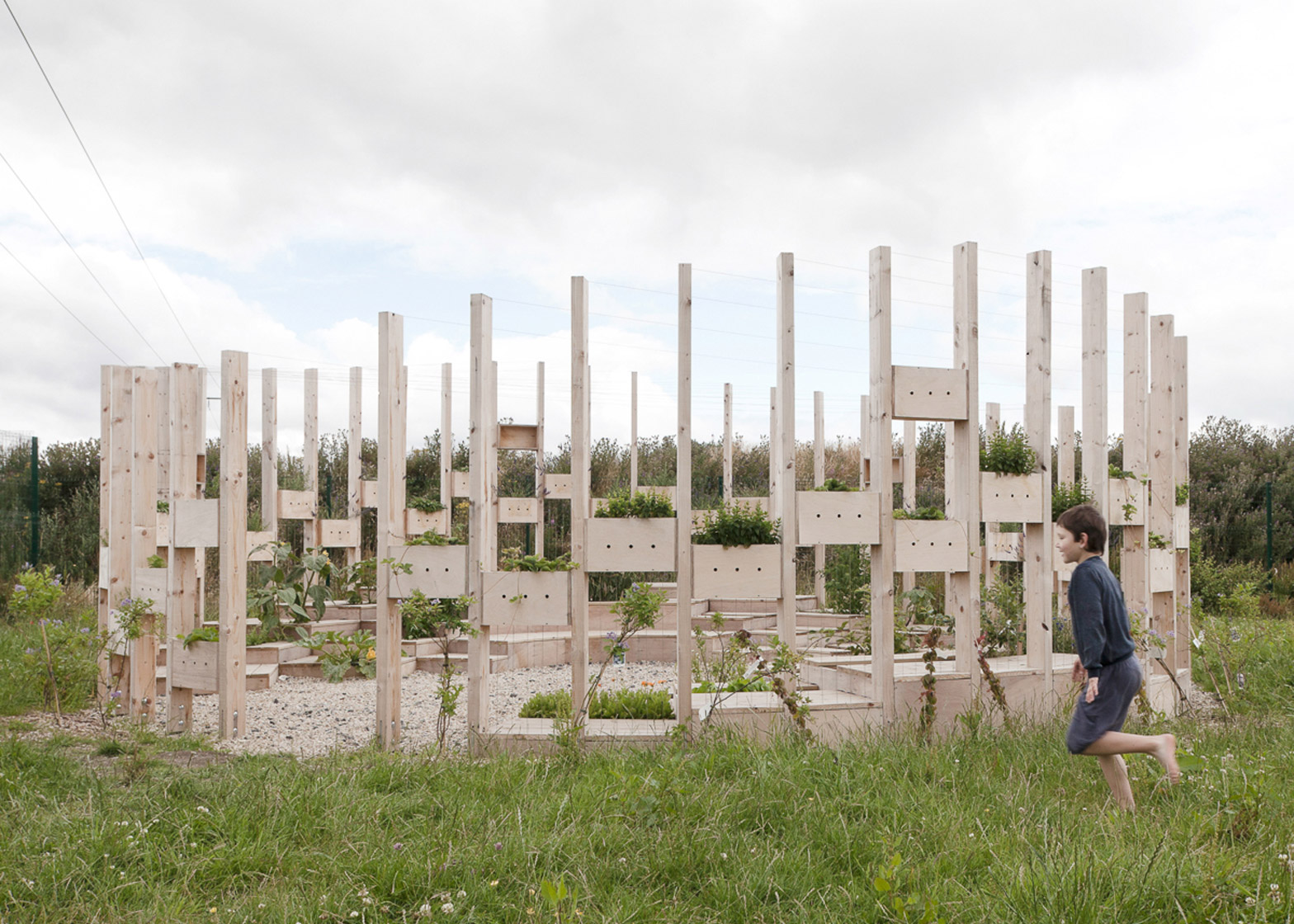
Named Hedge School, the pavilion was the winning design in a competition to create an interactive structure suitable for all the pupils.
The name refers to Irish hedge schools from the 18th and 19th centuries, where children were taught outside surrounded by nature.
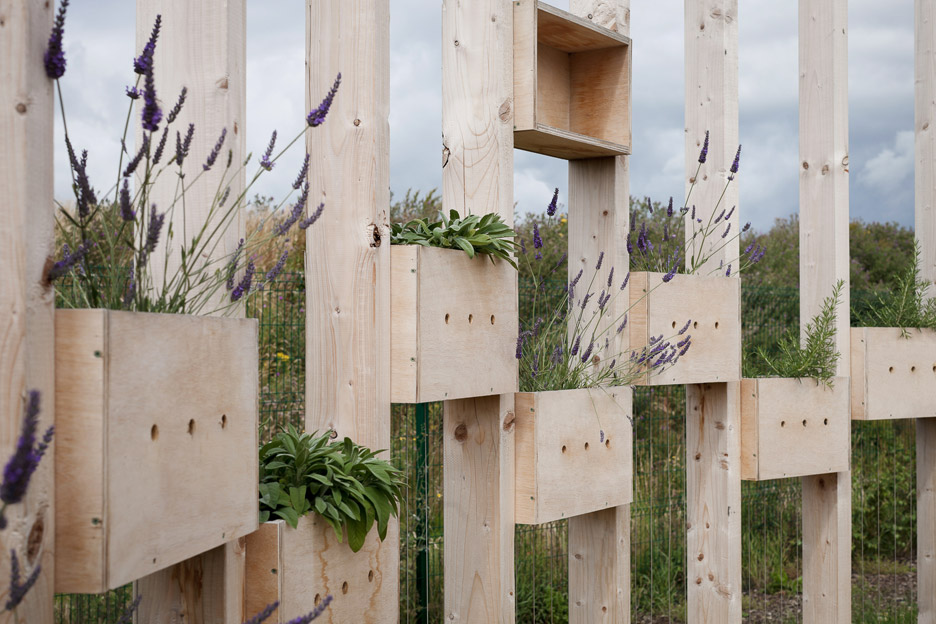
AP+E developed the project to be educational and "a usable piece of art", bringing in nature to help create a stimulating outdoor learning environment.
"We generated the concept of an outdoor classroom for the school community that could also grow herbs, vegetables and flowers," said AP+E co-founder Laurence Lord.
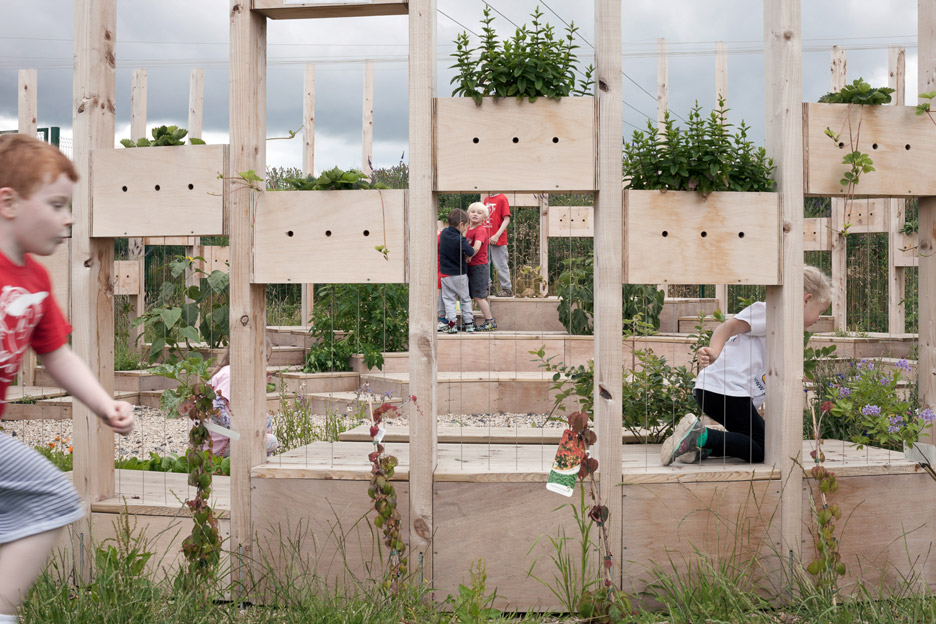
Hedge School is made up of a ring of thin wooden columns, linked by steel wiring and plant pots that are staggered at varying heights.
The architects integrated vegetation into the structure to act as a teaching aid. The pupils can grow their own food and watch how the plants develop over time.
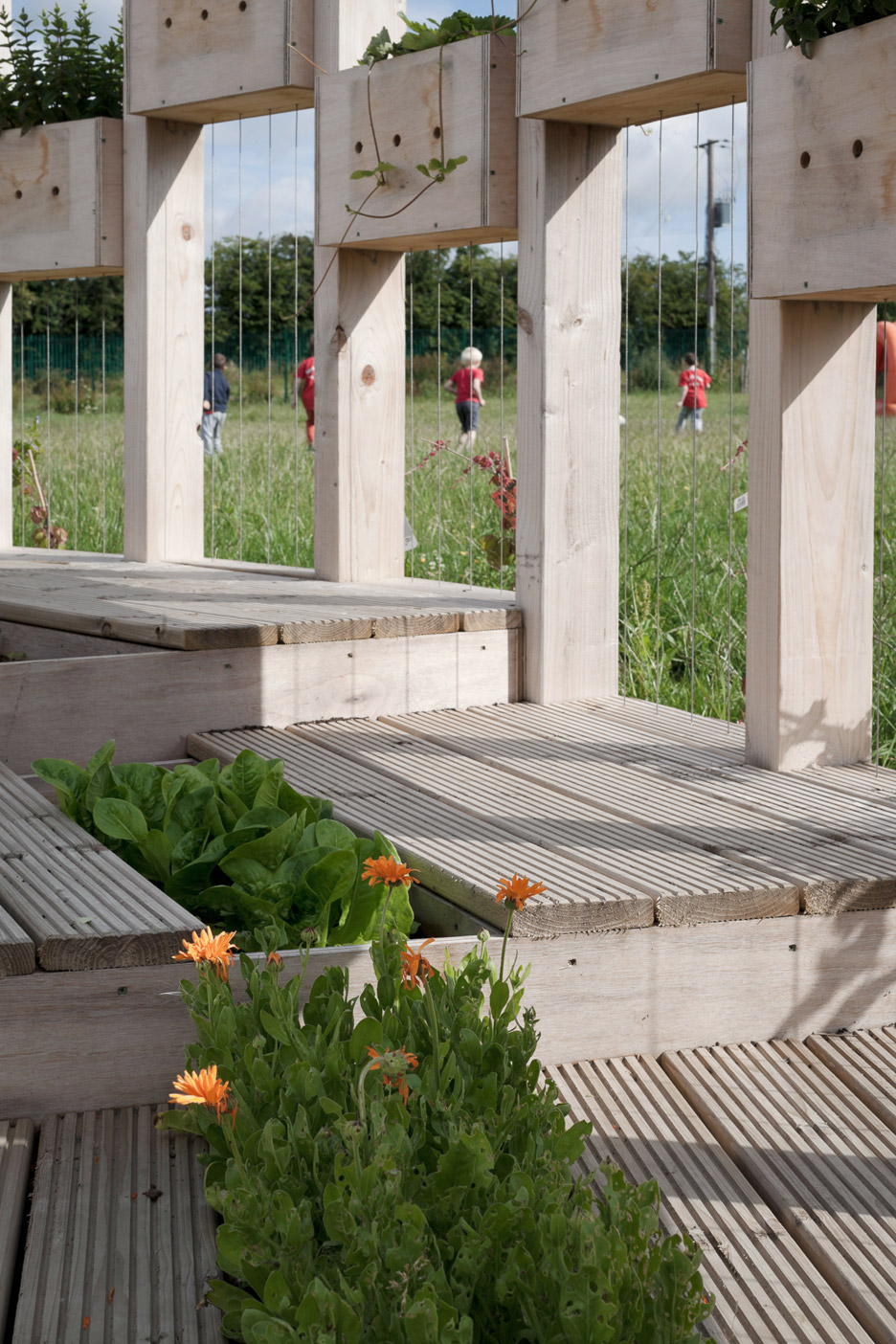
A series of raised wooden platforms form seating around the majority of the circle, similar to an auditorium. AP+E also developed the pavilion for outdoor performances and play time.
"We purposely wanted to create a space that distinguished itself from the existing school and its orthogonal classrooms," said AP+E's other co-founder Jeffrey Bolhuis. "The chosen circular shape and rising and falling of the perimeter posts ensures a different view from each approach."
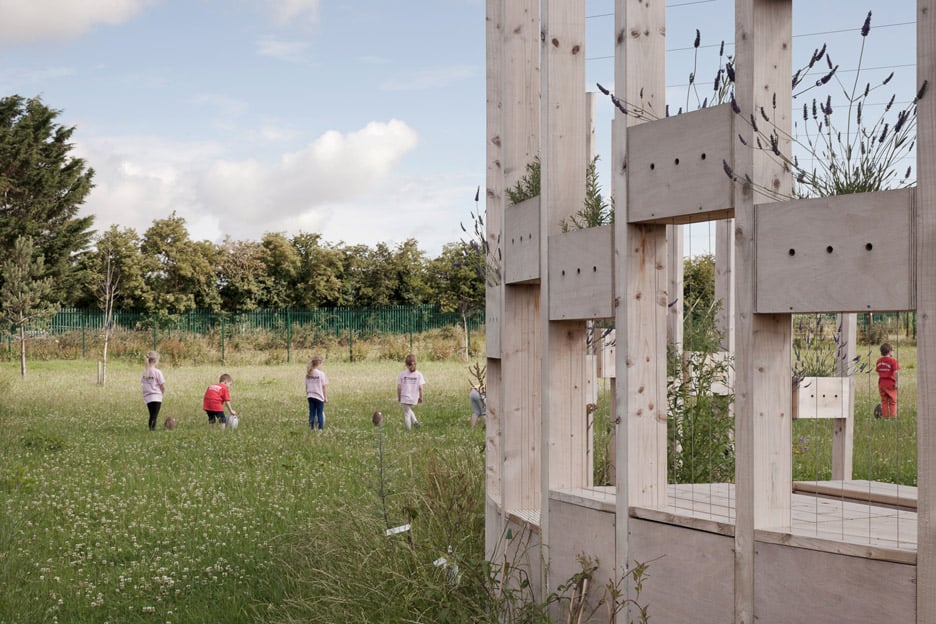
The structure was built using plywood and steel wire, for durability and to comply with the strict competition budget. "We wanted to use sustainable and natural materials that would age well in the external context," added Lord.
The overall appearance and architecture of Hedge School is designed to constantly evolve.
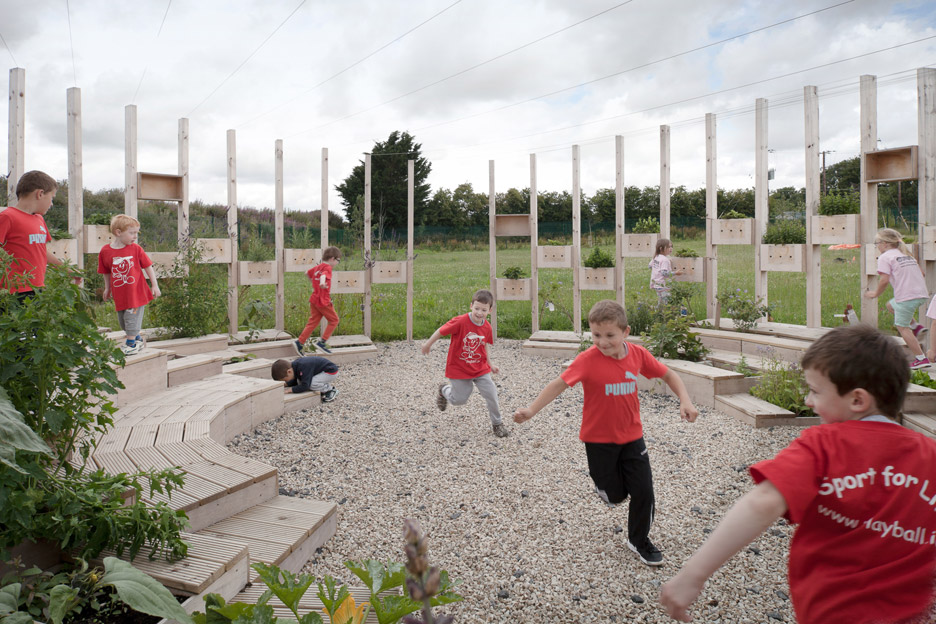
"Part of the concept was that our intervention was a framework that would support plants growing both on the inside and outside of the pavilion," said Bolhuis.
"The wire balustrade and ceiling detail allow for the creepers to grow up. As the plants grow the space of the pavilion will change and become more sheltered and green. Our design would fade into the background of the plant life."
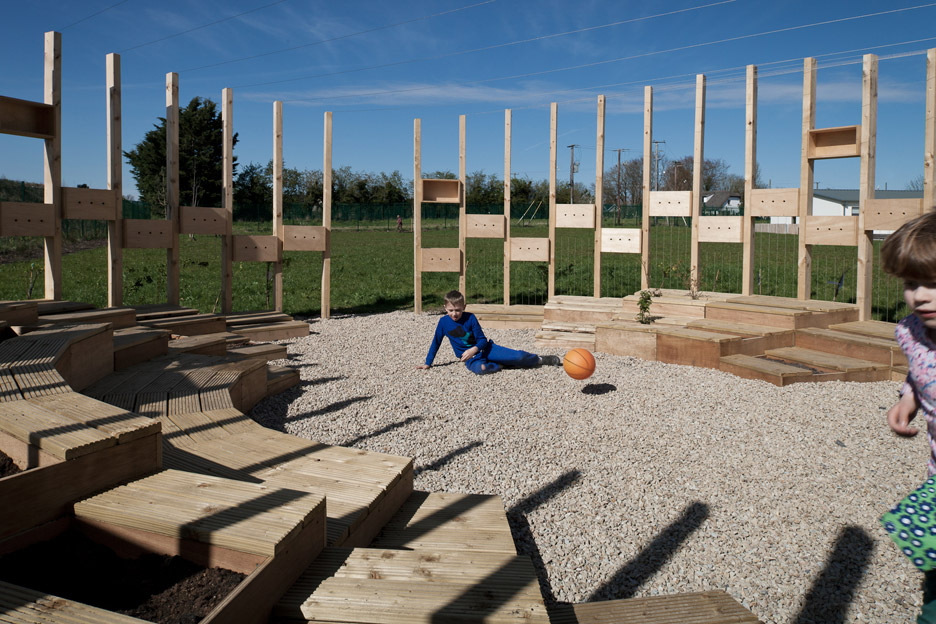
XTU Architects also designed a curved wooden lattice structure to become a trellis for growing vegetables, herbs and hops as part of Milan Expo 2015.
Photography is by Aisling McCoy.