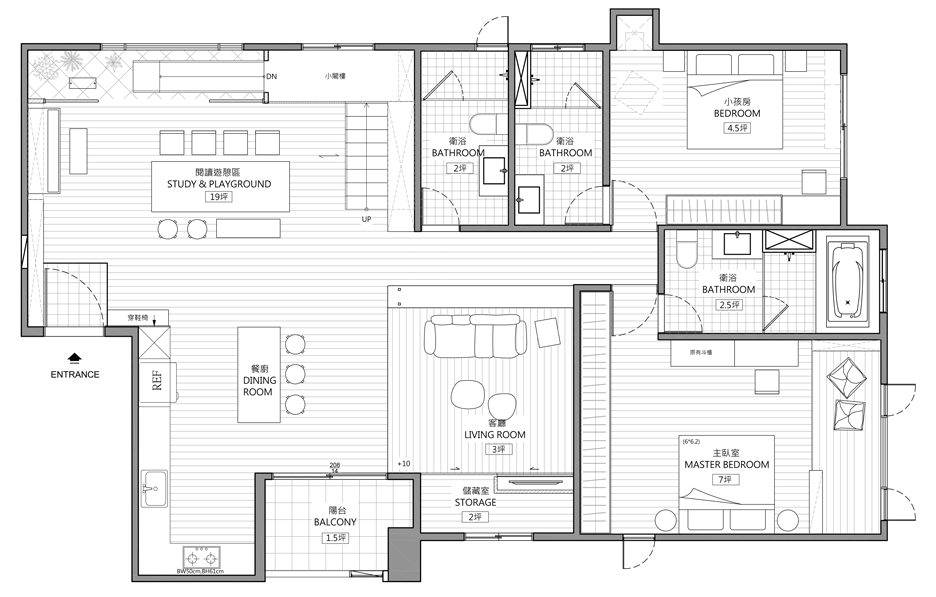HAO Design adds wooden slide and swings to family home in Taiwan
Taiwanese studio HAO Design installed a play area in the kitchen of this family home so the children could spend more time with their parents.
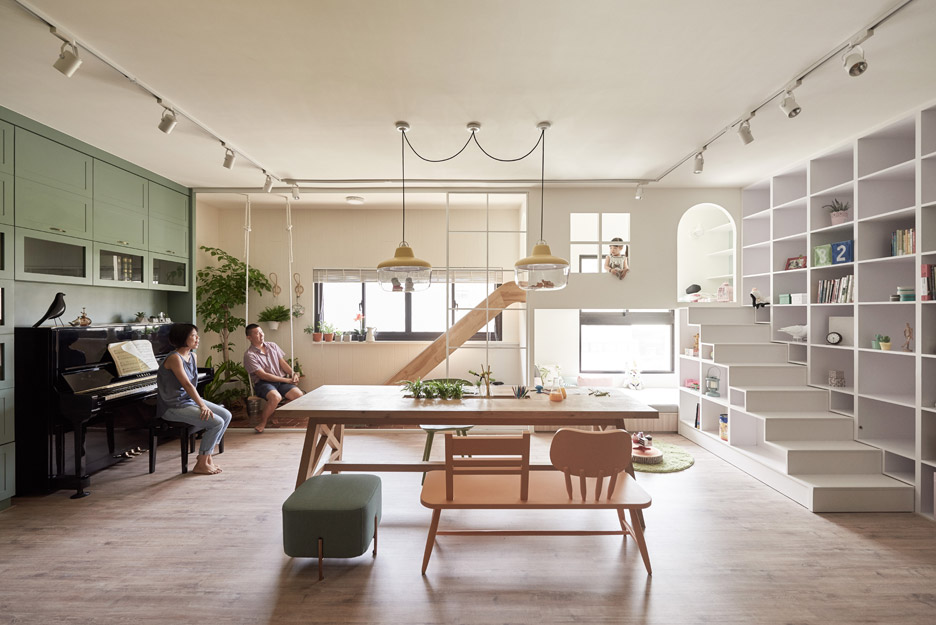
HAO configured the space to suit a family of four who wanted to be closer together whilst at home.
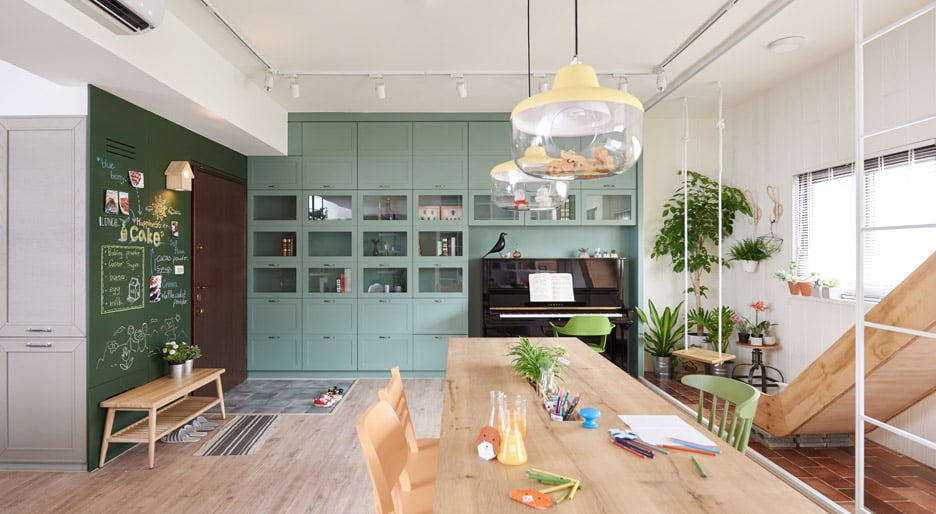
"People today have such busy lifestyles that time spent together with other family members has become more precious than ever," said the architects.
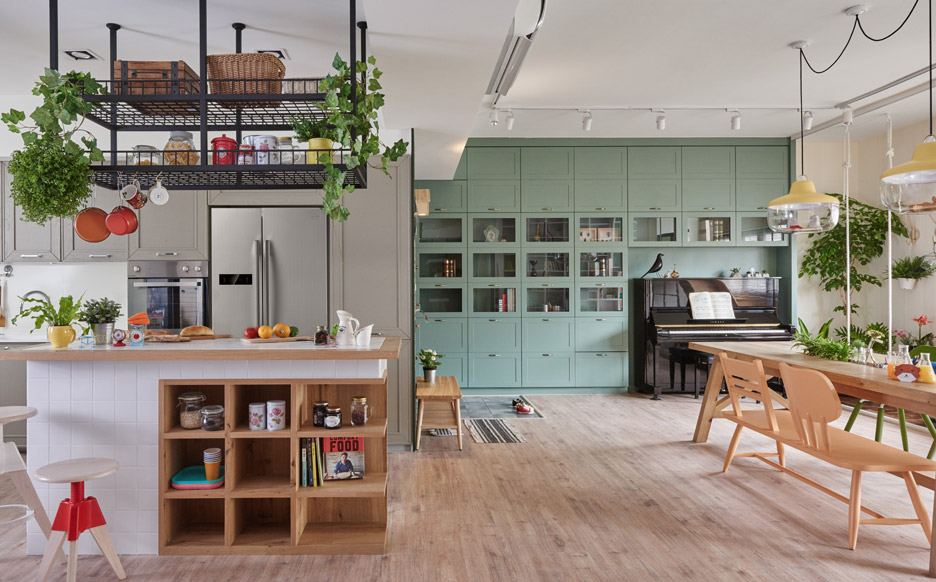
"Our client's biggest concern when arranging the interior decoration of their new home was to have a natural, open feel that would provide inspiration for their children's creative activities," they continued.
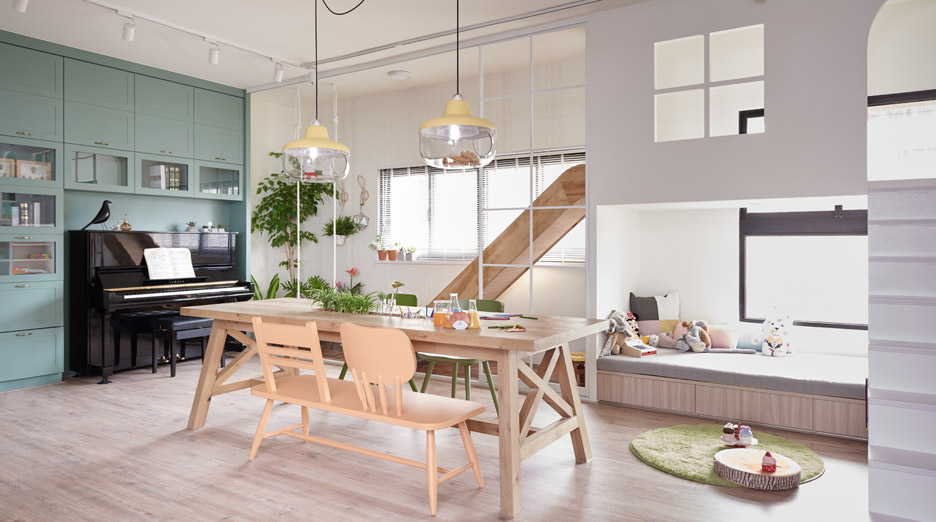
The slide was designed especially for the family's little girl, and is accessed via a set of stairs that double up as a bookcase.
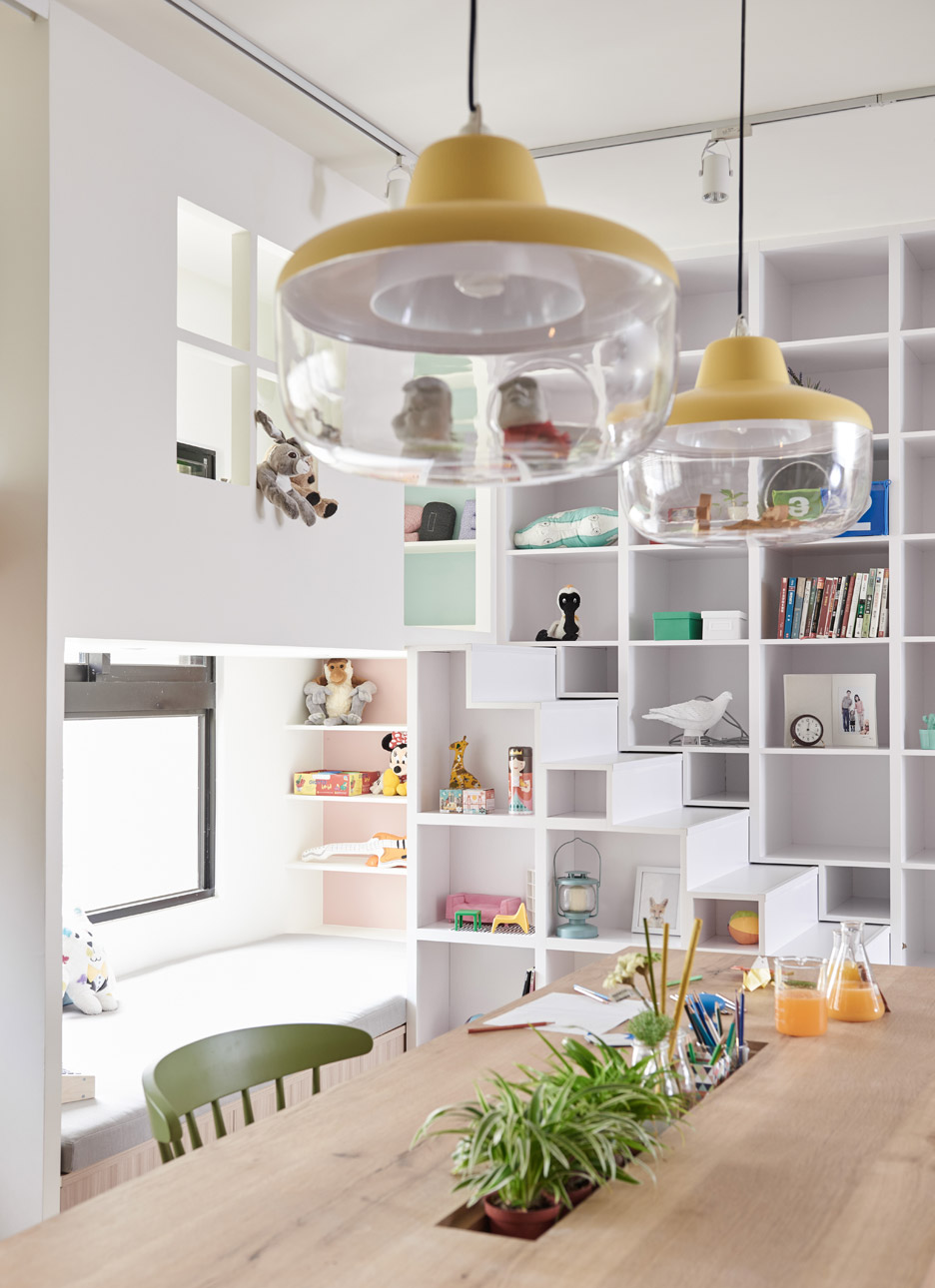
A white-painted wooden wall with window-shaped cutouts creates a secluded playhouse area, while a cushion-covered reading space is tucked underneath.
"The slide is the little girl's own special space," said the architects. "The moveable slide is built using mortice and tenon construction so that it can be disassembled and reassembled easily."
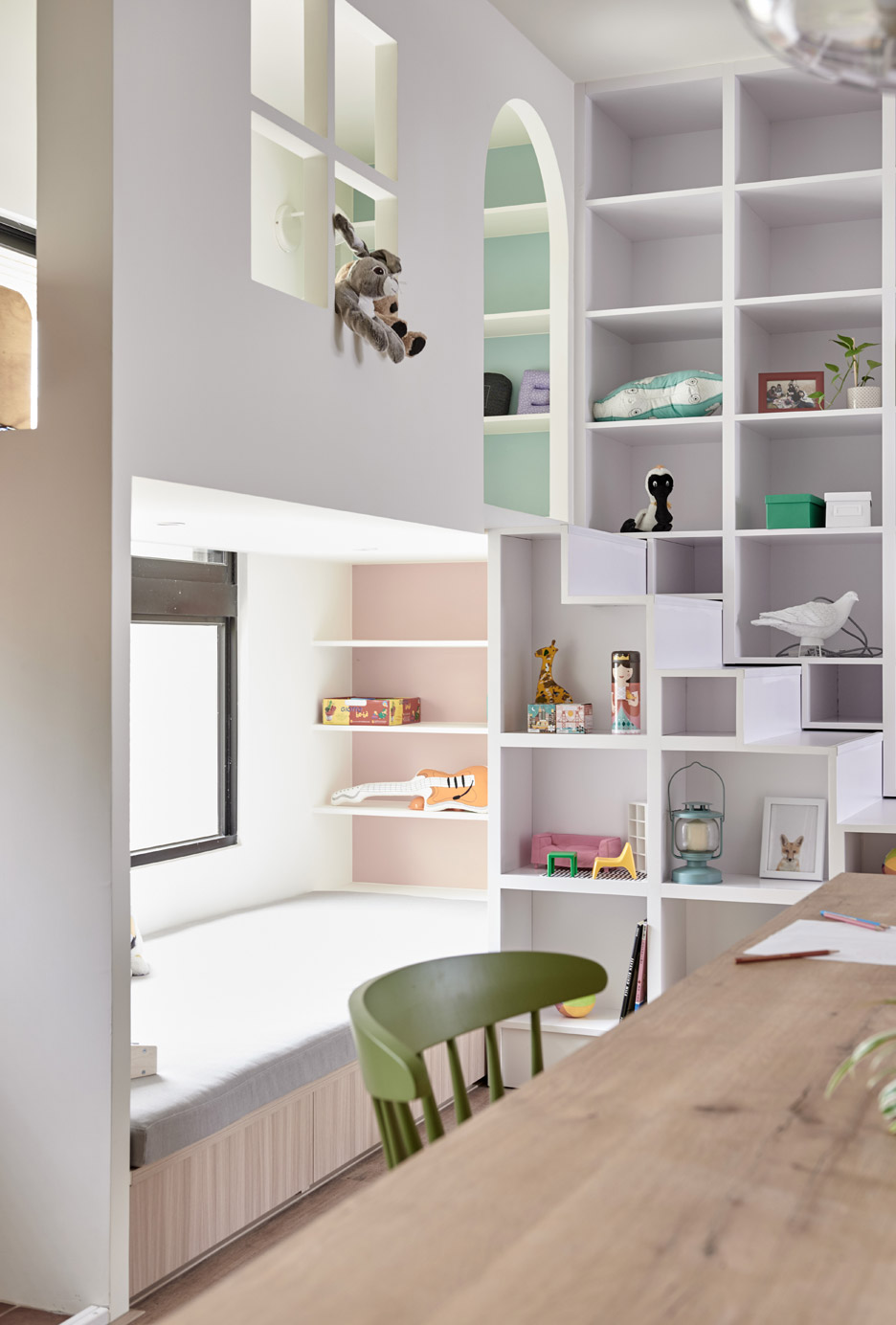
"This means that when the slide is not needed it can be taken apart and put away to increase the amount of space available in the kitchen," they continued.
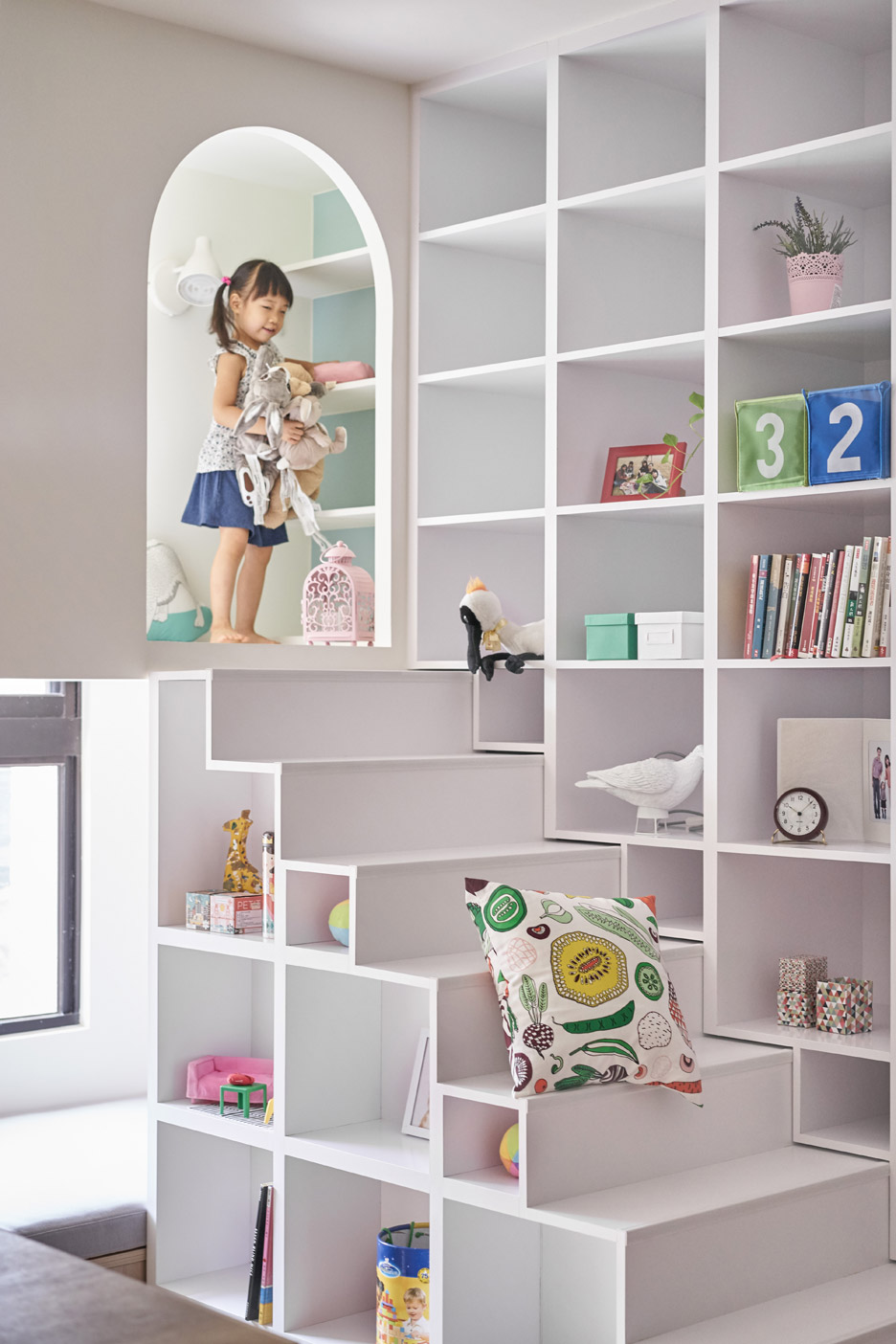
A swing hangs between the play area and family piano, and is surrounded by potted plants that reflect the parents' keen interest in gardening.
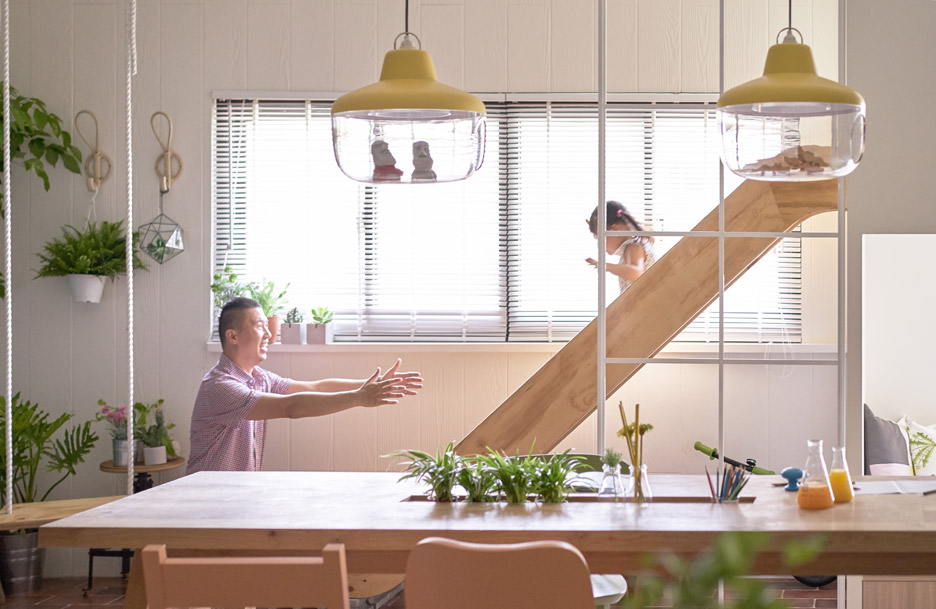
The kitchen acts as a "transitional area" between the communal space and the rest of the property, and is complete with practical storage systems and a green chalkboard wall.
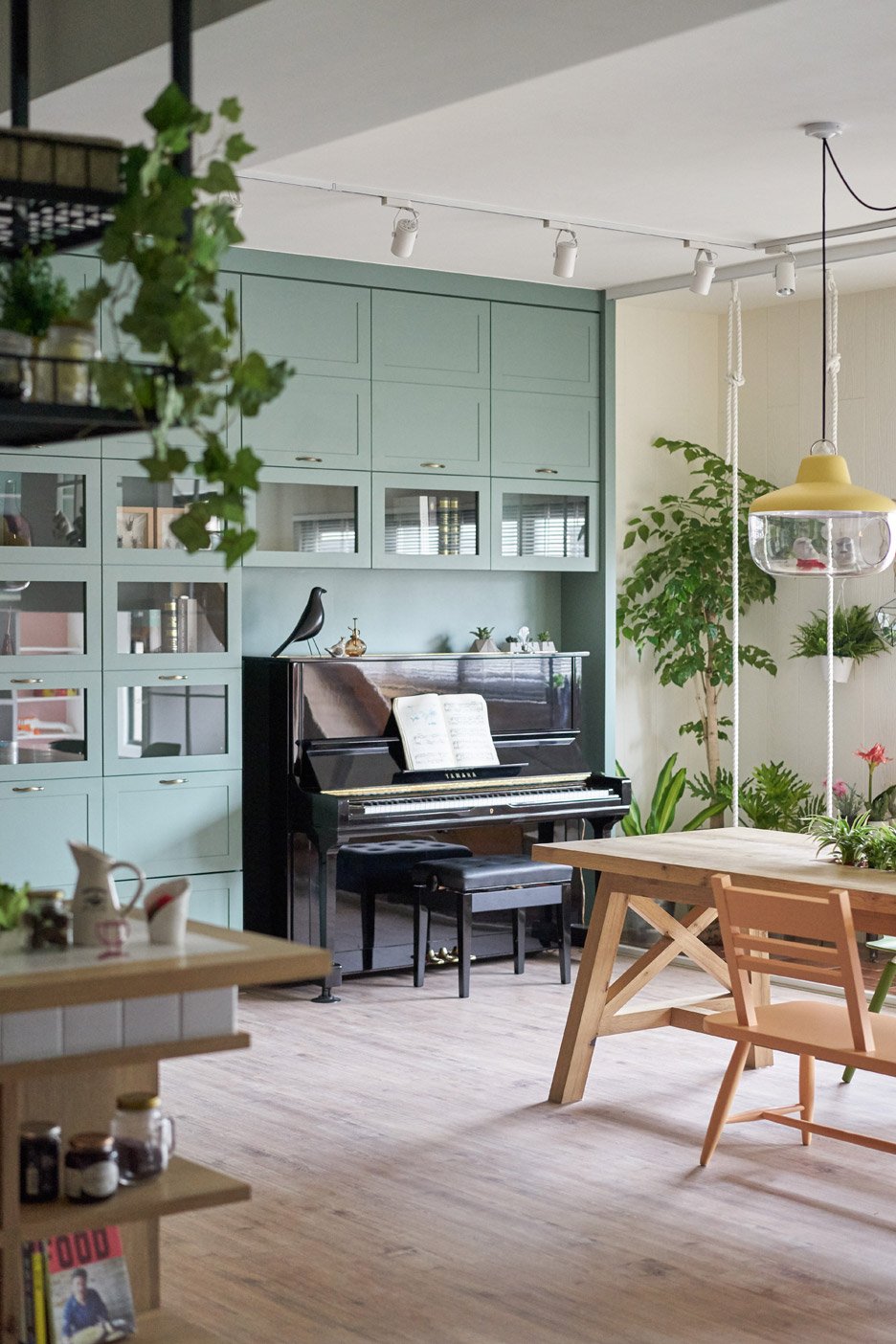
"Carefully designed storage spaces around the four sides of the kitchen make it easy for the family to access herbs and spices whenever they need them," said the architects. "The blackboard wall that is positioned on the right-hand side as one enters the room serves as a message board for all the family, and provides the children with a surface to sketch on."
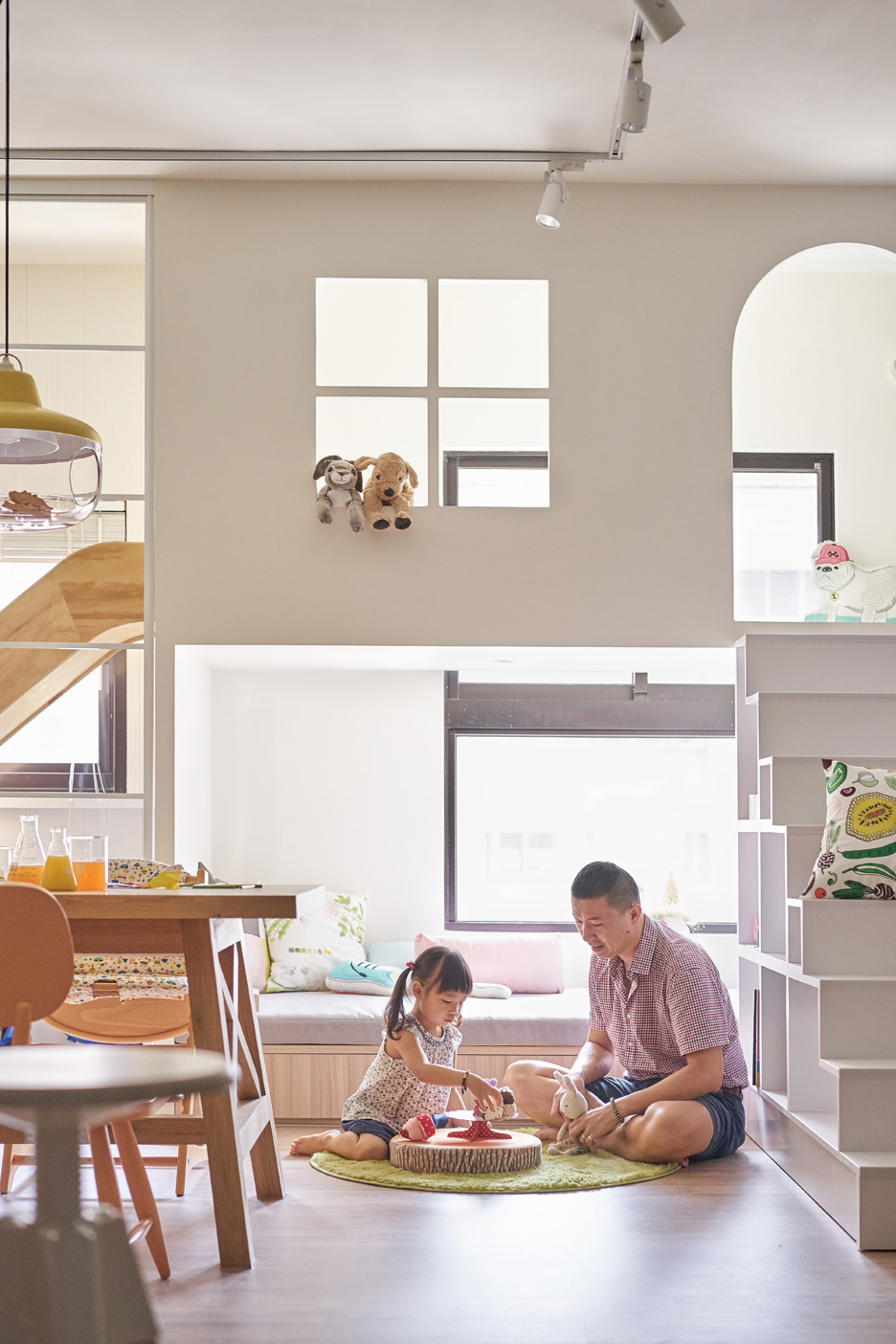
High ceilings within the kitchen have allowed a black steel storage rack to be hung above a white-tiled island. Acting as a "visual focus", the cage-like storage system can also be used hold plants so that greenery extends from the play area through to the main space.
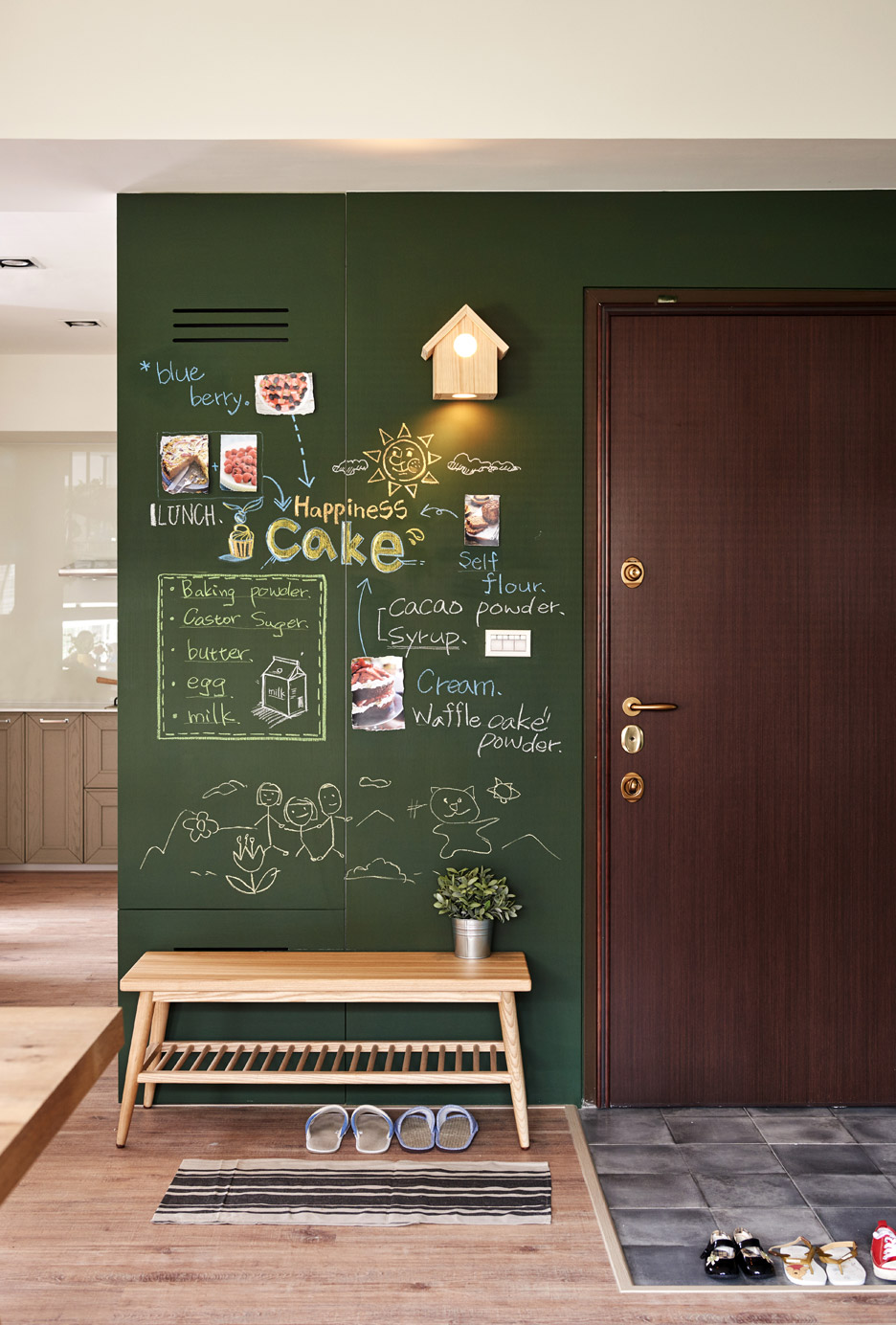
Other architects that have installed child-friendly play areas within family homes include Japanese studio Level Architects, which used a slide to connect all floors of a three-storey property.
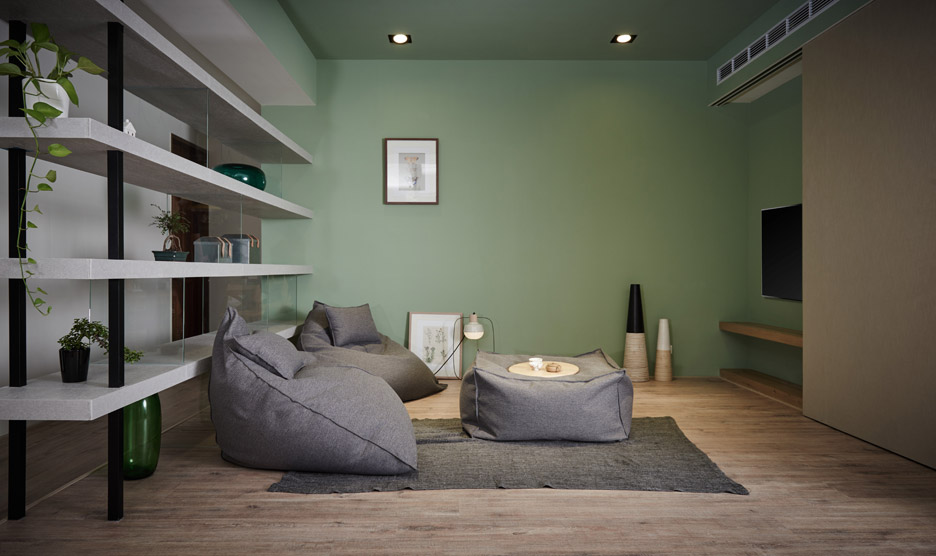
German studio XTH-Berlin added doors that open like drawbridges, sloping floors that function as slides and nets that cover holes in the floors to a city townhouse.
Photography is by Hey Cheese
