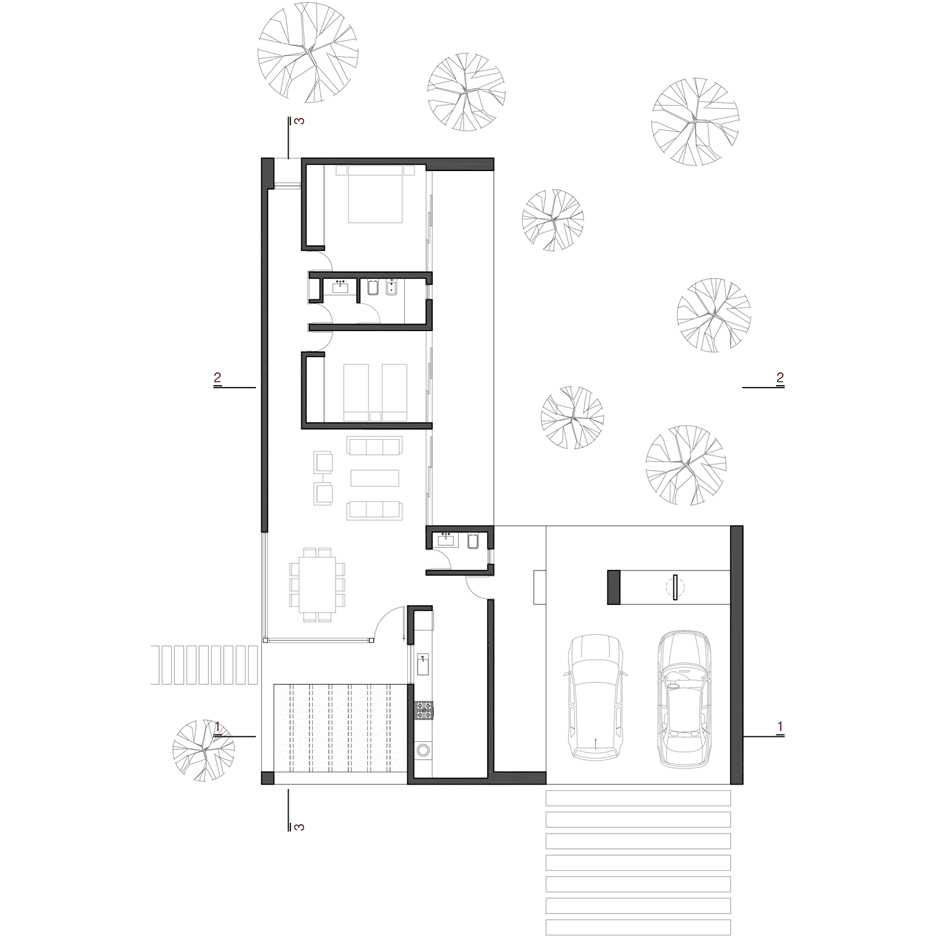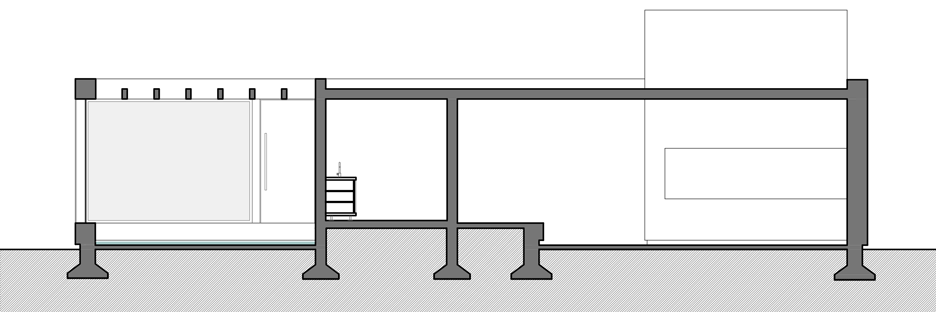Glass walls and terraces frame views from bright white house in Argentina
A water-filled patio with a slatted roof cuts into one corner of this L-shaped house near Córdoba, Argentina, which was designed by Agustín Lozada for a young family (+ slideshow).
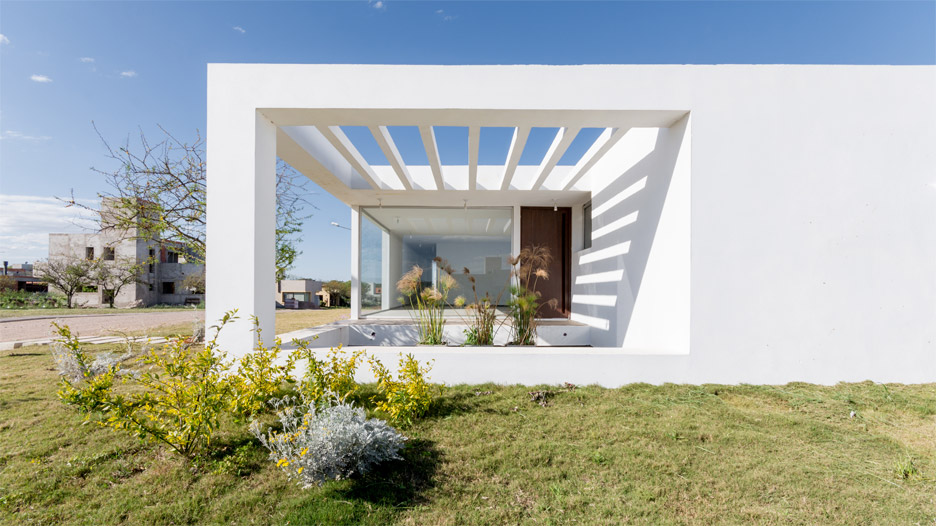
The Argentinian architect set Belavista House on a flat plot of land in Rio Ceballos, a small town in the foothills of Sierras Chicas mountain range.
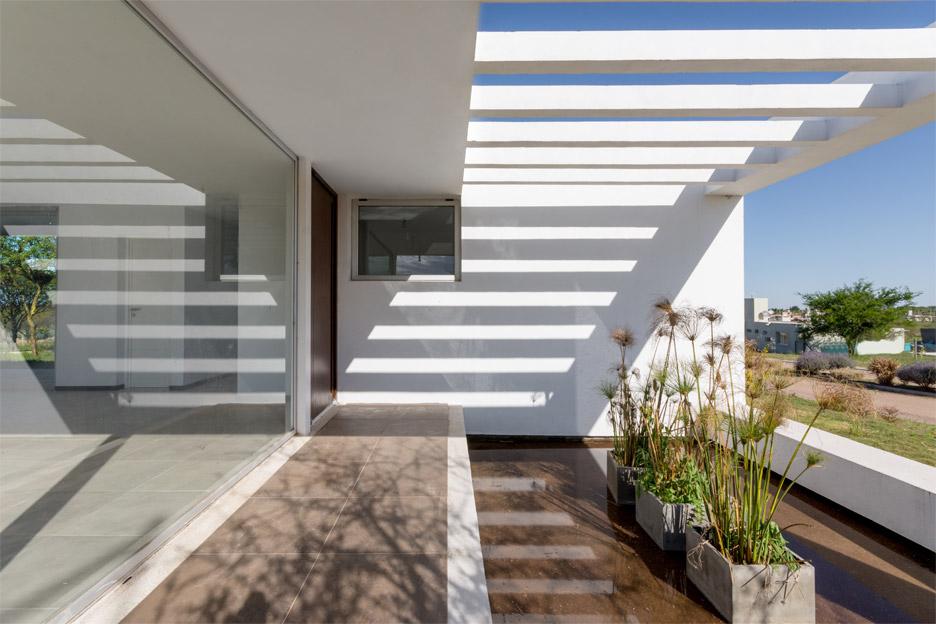
The single-storey brick and concrete structure is covered in a layer of fine plaster and white paint, contrasting the other exposed concrete houses in the neighbourhood – a popular aesthetic in Argentinian architecture. Large windows frame selected views of the street and a garden to the rear.
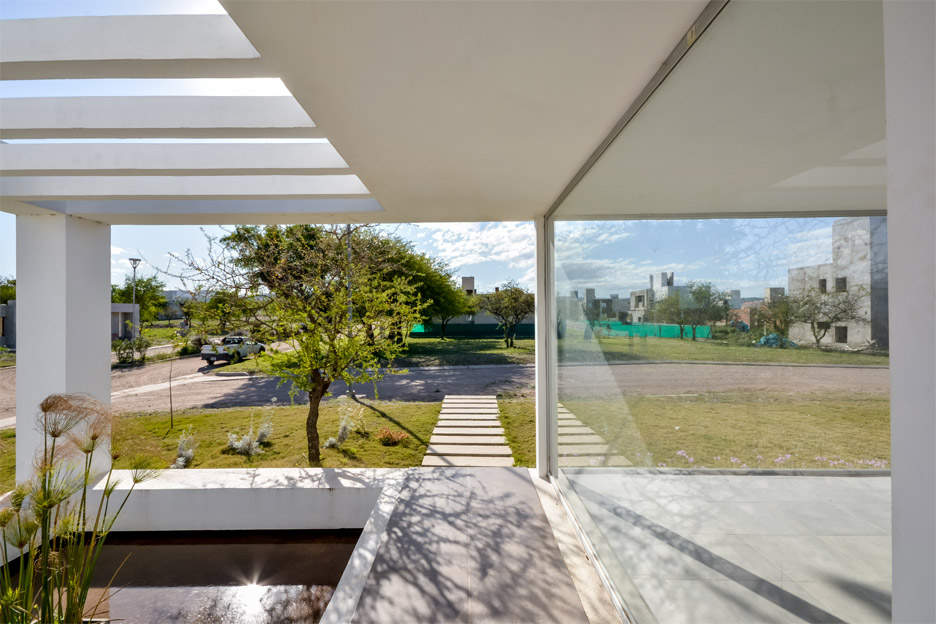
"This house adjusts to the needs of a young family, whose primary focus was to take advantage of the attractive views through a large amount of glazed surfaces, but saving the privacy of a home," said Lozada.
One wing of the L-shaped plan is occupied by a pair of bedrooms and an open-plan living space, while a double garage fills the other.
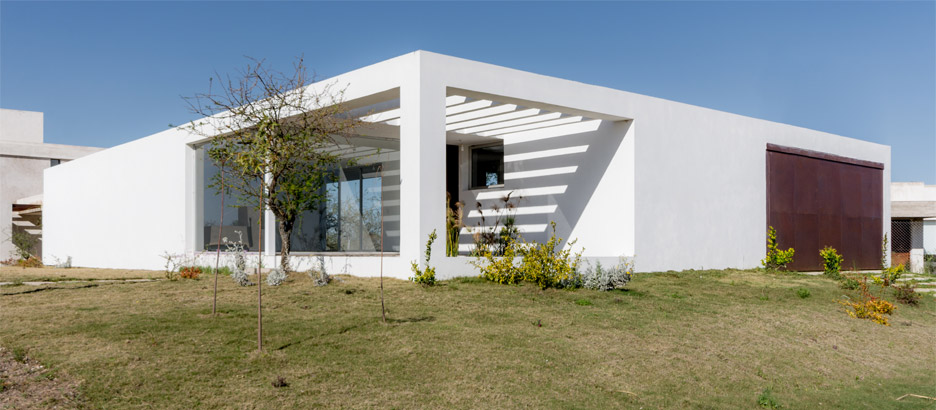
The corner patio separates the two distinct portions of the house and provides the main entrance. Boxy concrete planters are set into a shallow pool of water below the patio's slatted roof, creating a grassy screen in front of the entrance.
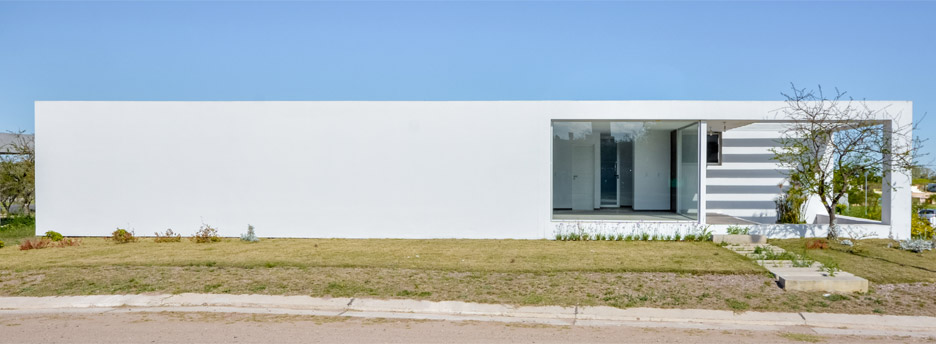
Large windows and glass doors face onto the street from the adjacent living room, but other more private areas are secluded behind the property's white walls.
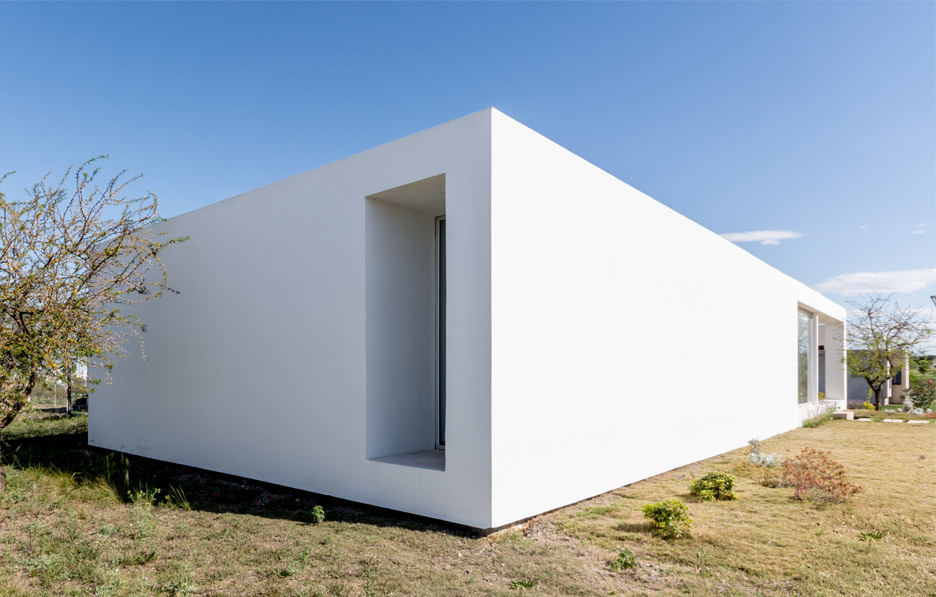
The two bedrooms are placed on either side of a bathroom behind a windowless wall at one end of the living space.
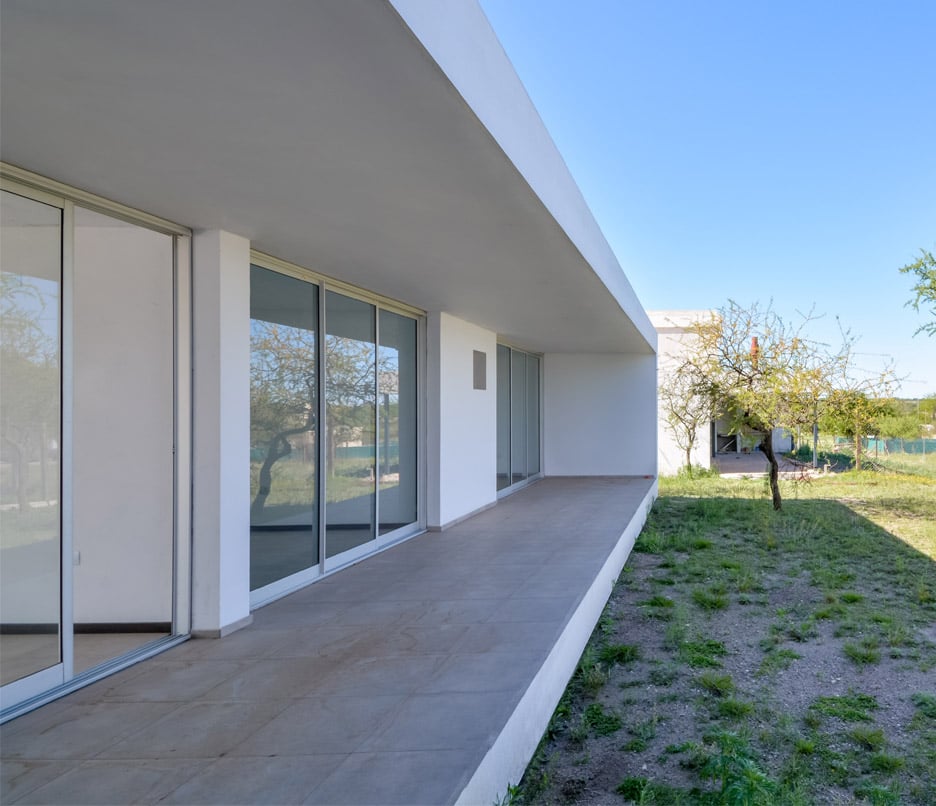
A single deep-set window draws light into a corridor that connects the bedrooms with the living room, which has pale grey floor tiles and white walls.
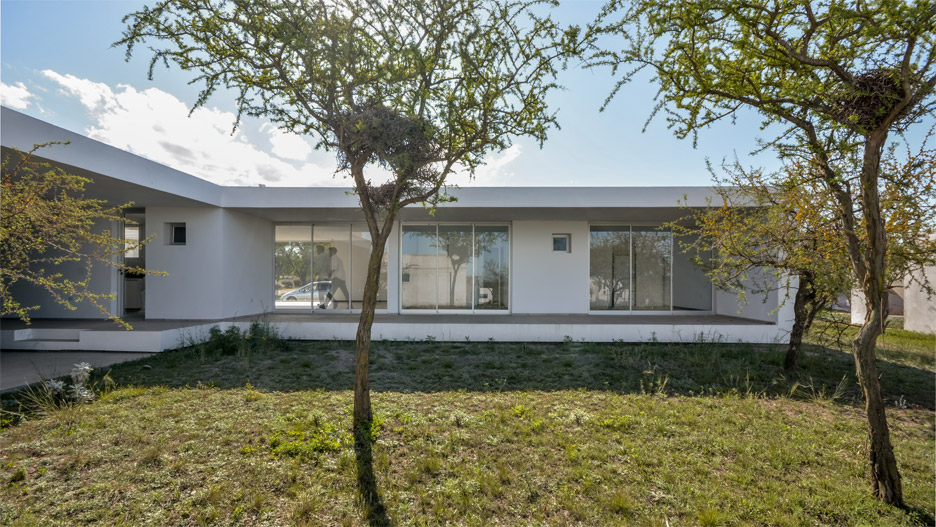
A long terrace links the bedrooms with a garden to the rear of the house. The garden is protected from the street by the form of the building and is planted with native vegetation.
"From the street, the house is hidden in her blind walls," said the architect. "The greatest amount of tension happens towards the corner of the lot, where the architecture creates the access of the house, through a transition area between public and private."
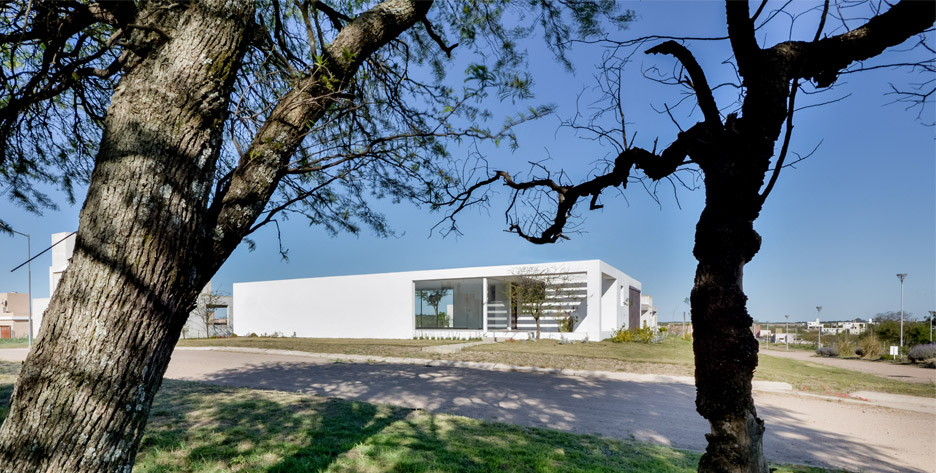
"The idea was to push the private areas away from the street, with easy access to the garden where the everyday activities happen," he added.
Photography is by Gonzalo Viramonte.
