Grey herringbone brickwork covers Chan & Eayrs' south London block
Pale grey bricks are arranged to create a herringbone pattern across the facade of this housing and studio block in New Cross, southeast London.
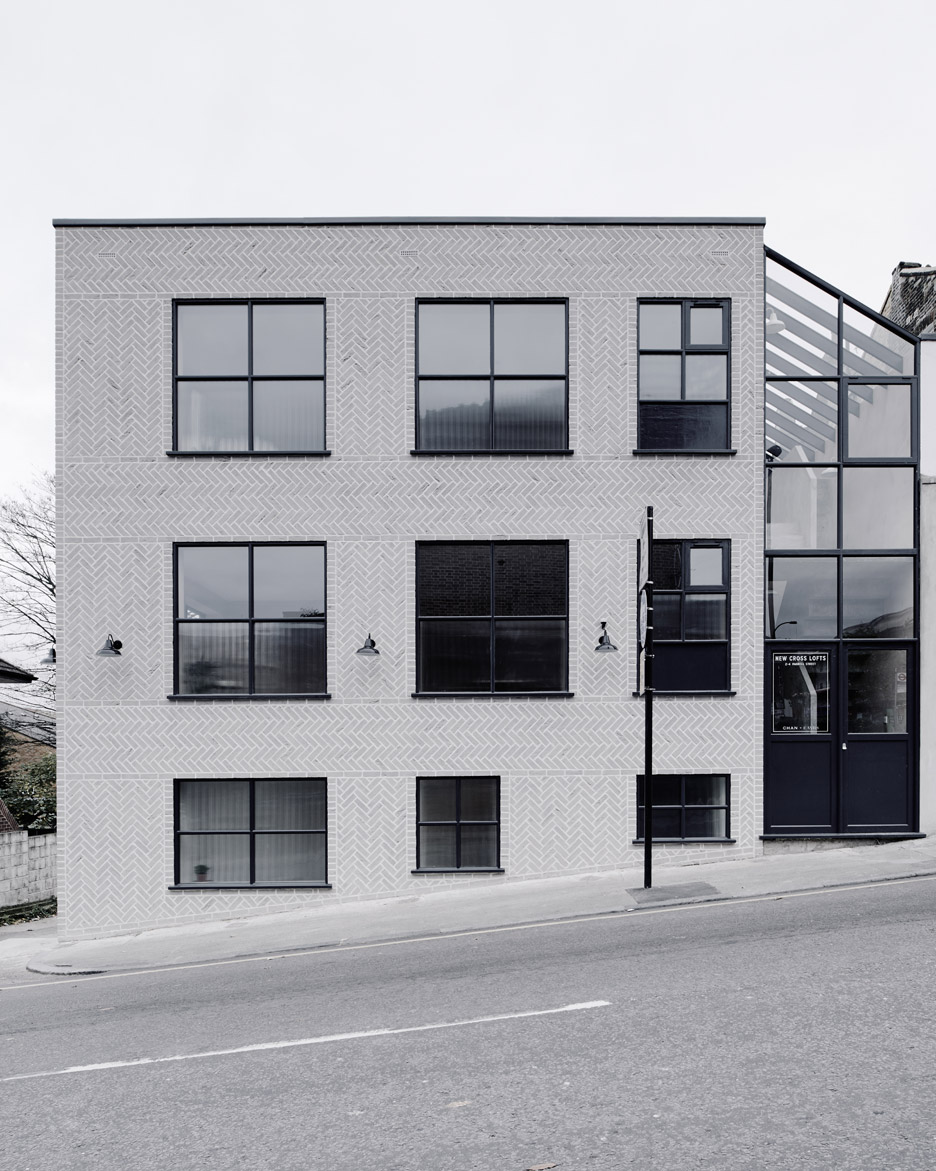
The project by architectural duo Zoe Chan and Merlin Eayrs is named New Cross Lofts, and provides a pair of residences and a pair of workspaces on a steeply sloping side street opposite the area's rail station.
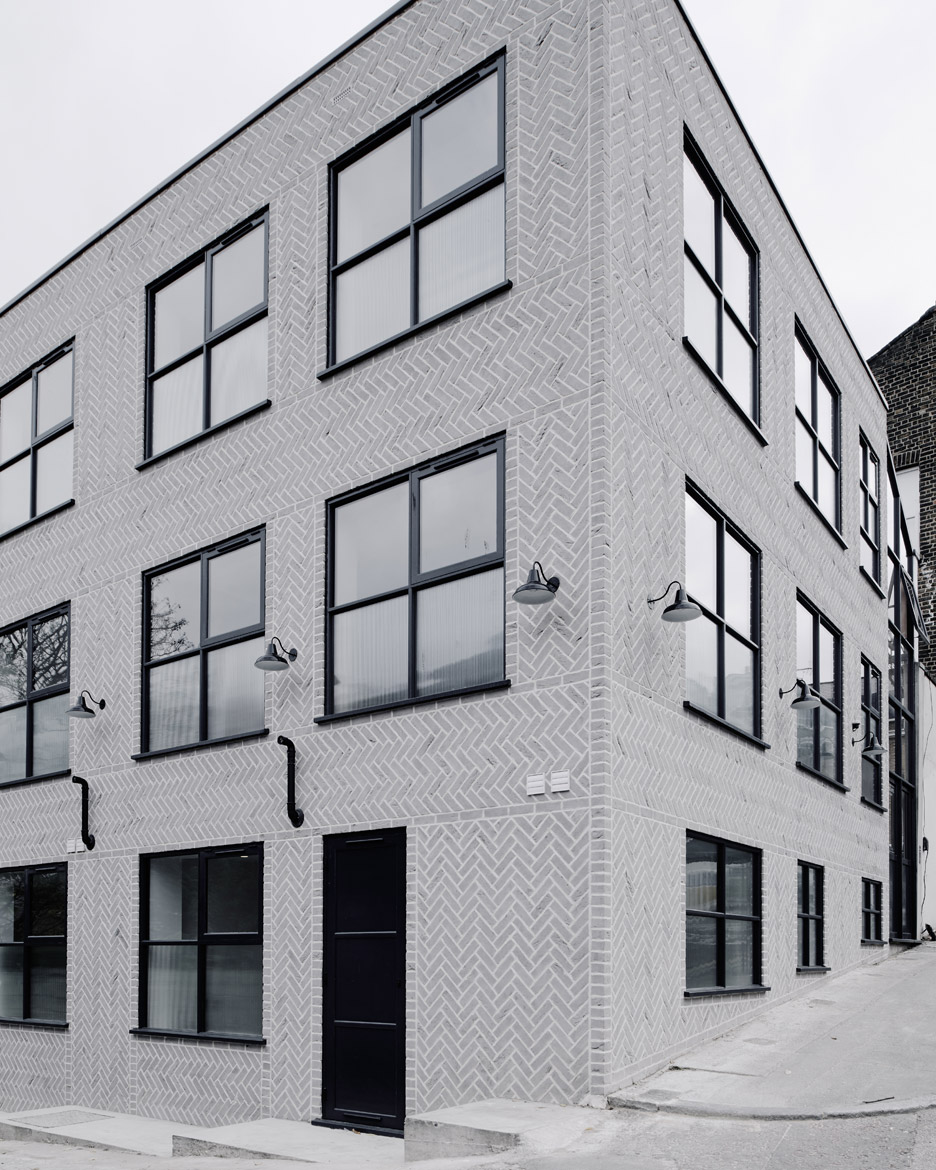
New Cross is home to Goldsmiths university, and since the opening of a new rail service to east and central London in 2012 the area has seen a marked spurt of redevelopment.
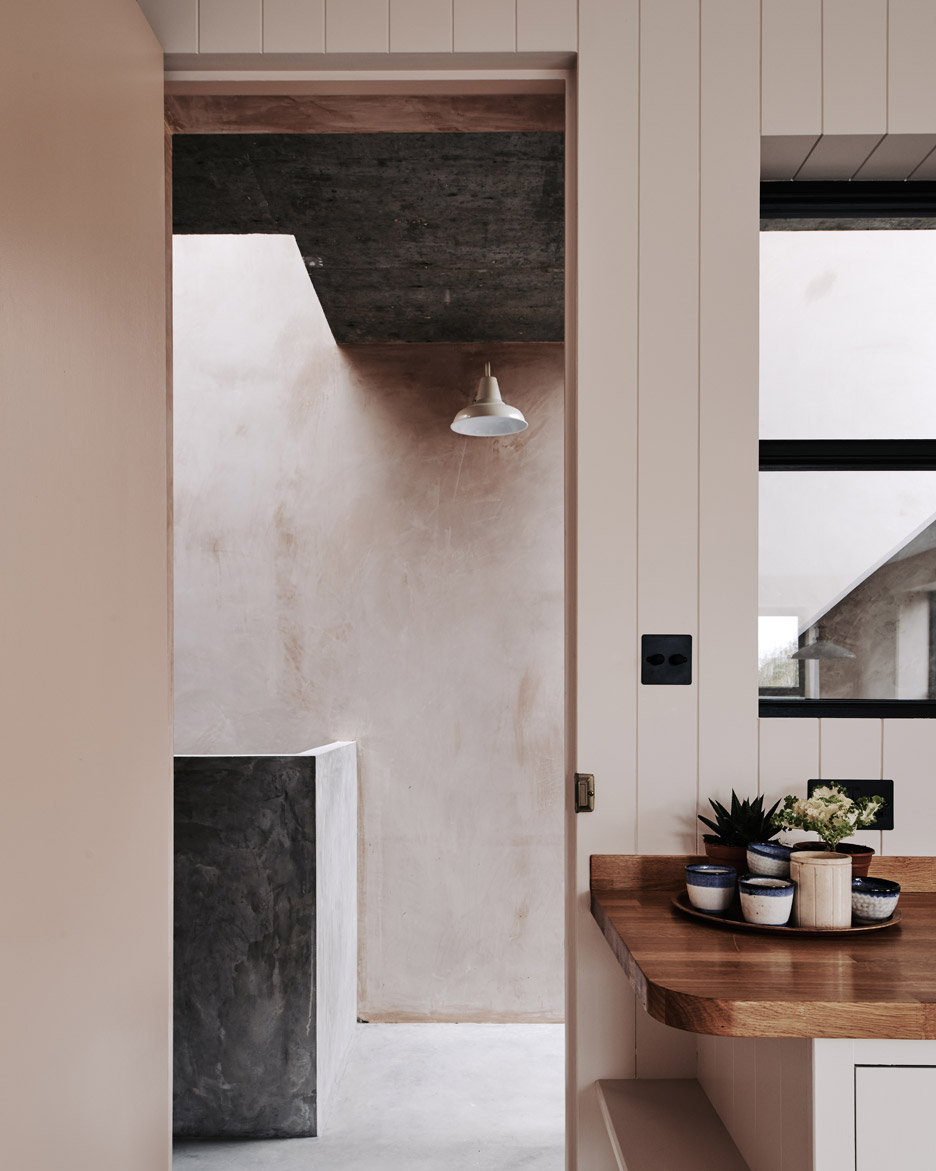
The building's distinctive patterned facade is based on an earlier project by Chan, who applied the same technique to her Herringbone House in Islington.
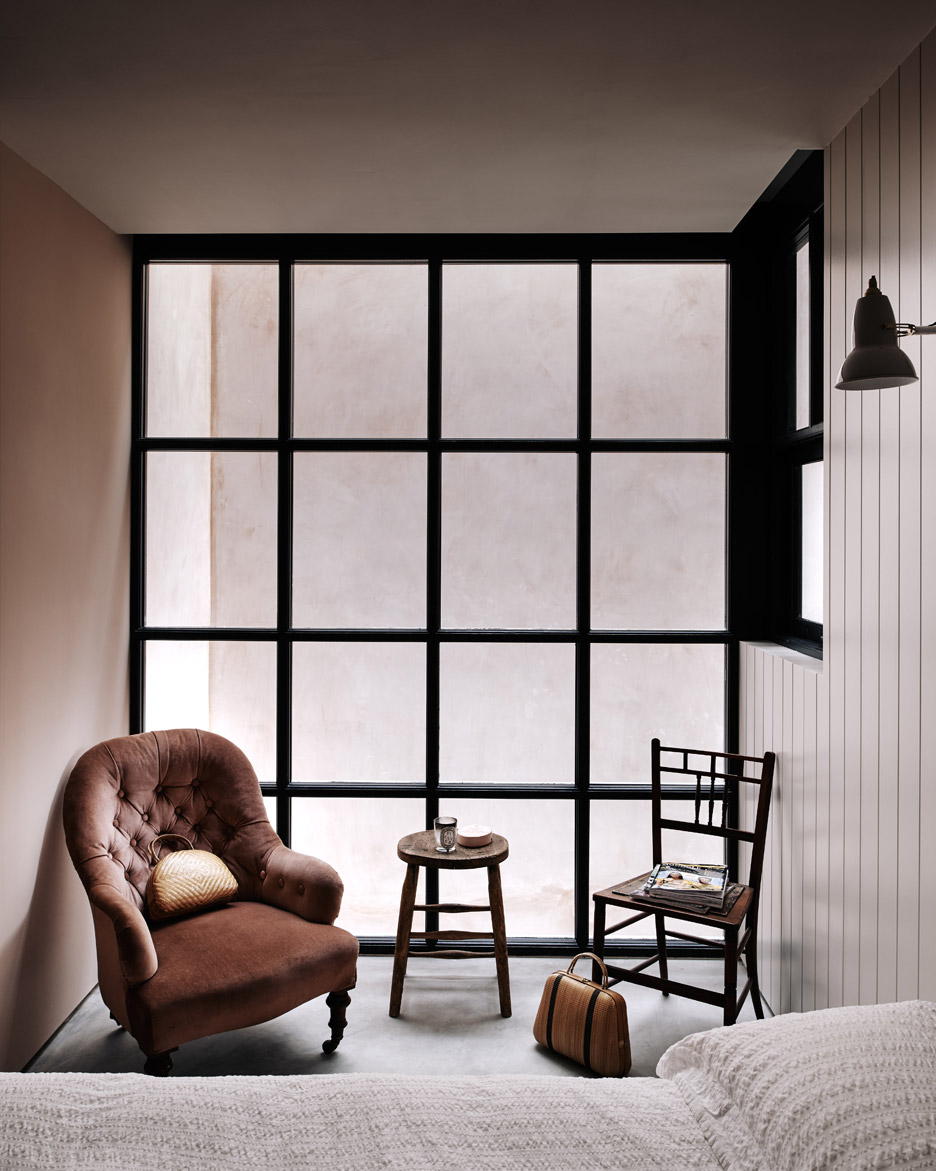
Herringbone is a pattern more typically used for flooring, but has been increasingly making its way onto the facades of buildings including an apartment block in Prague featuring fretted balustrades and a community centre in south London that mimics the frontage of its mock-tudor neighbour.
Each of the properties – the residences on the upper floors and the studios at ground level – is accessed via a flight of concrete steps, sheltered by a glazed structure with a slanted roof.
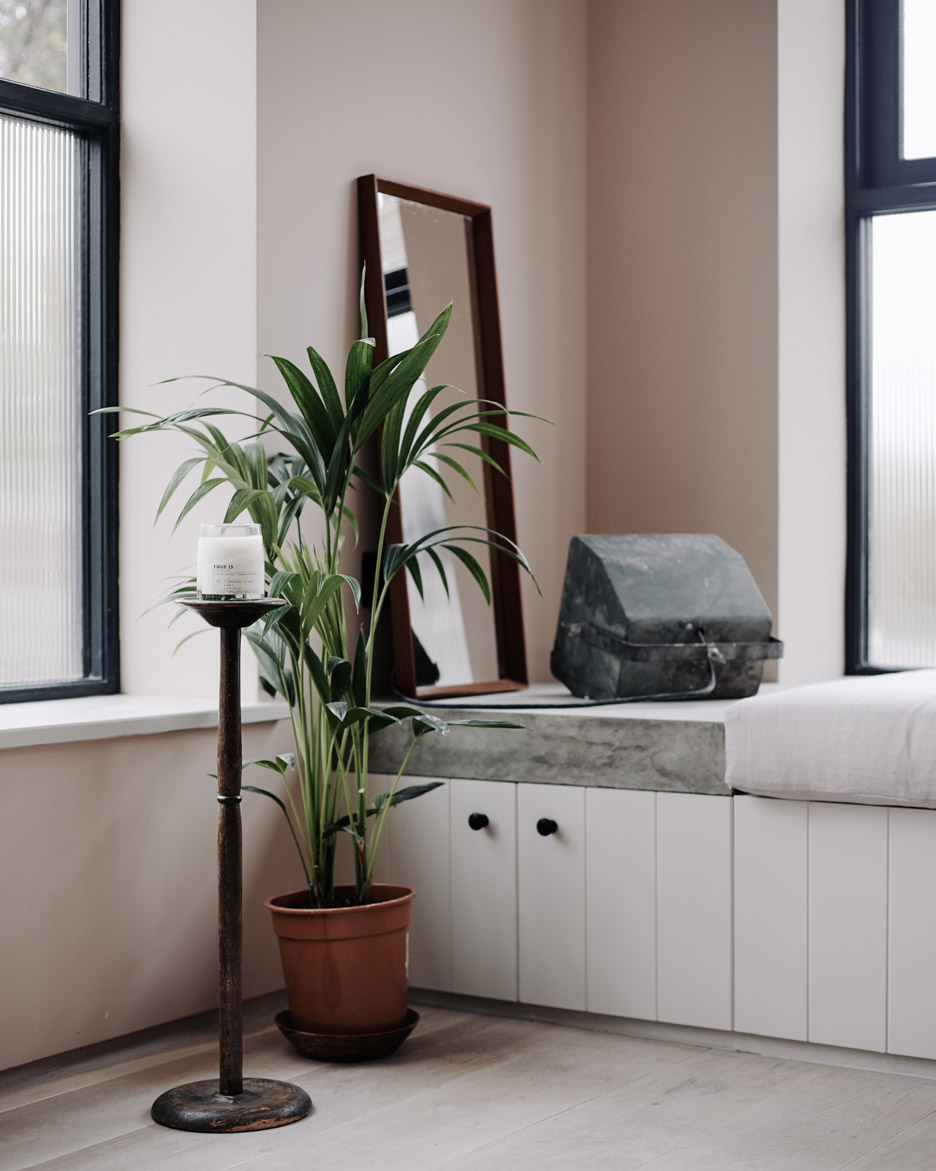
Inside, built-in cabinetry and benches help to maximise the compact spaces, which have large street-facing windows.
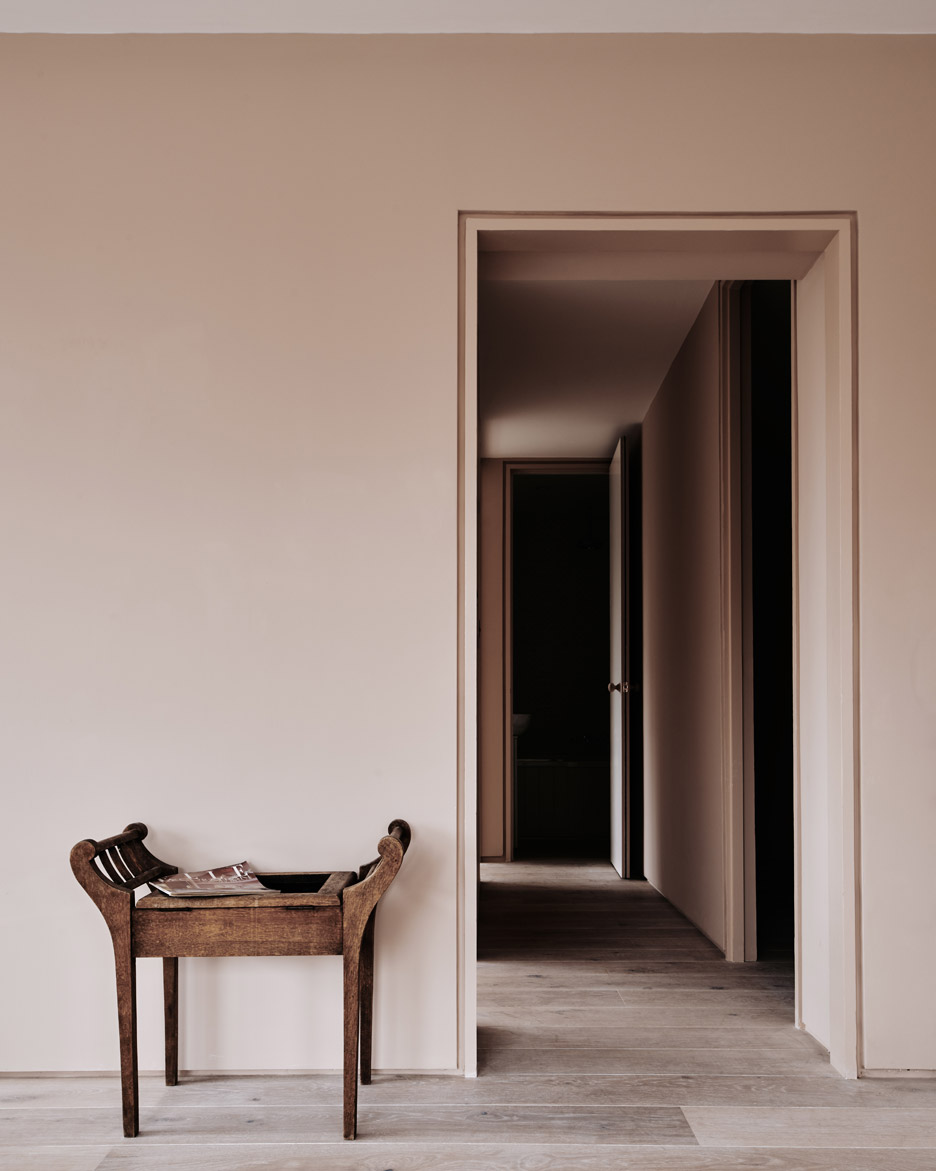
Channelled glazing obscures the bottom panes, protecting the residences from the views of commuters passing the front of the building, while the tops of the windows are untextured to make the most of natural light.
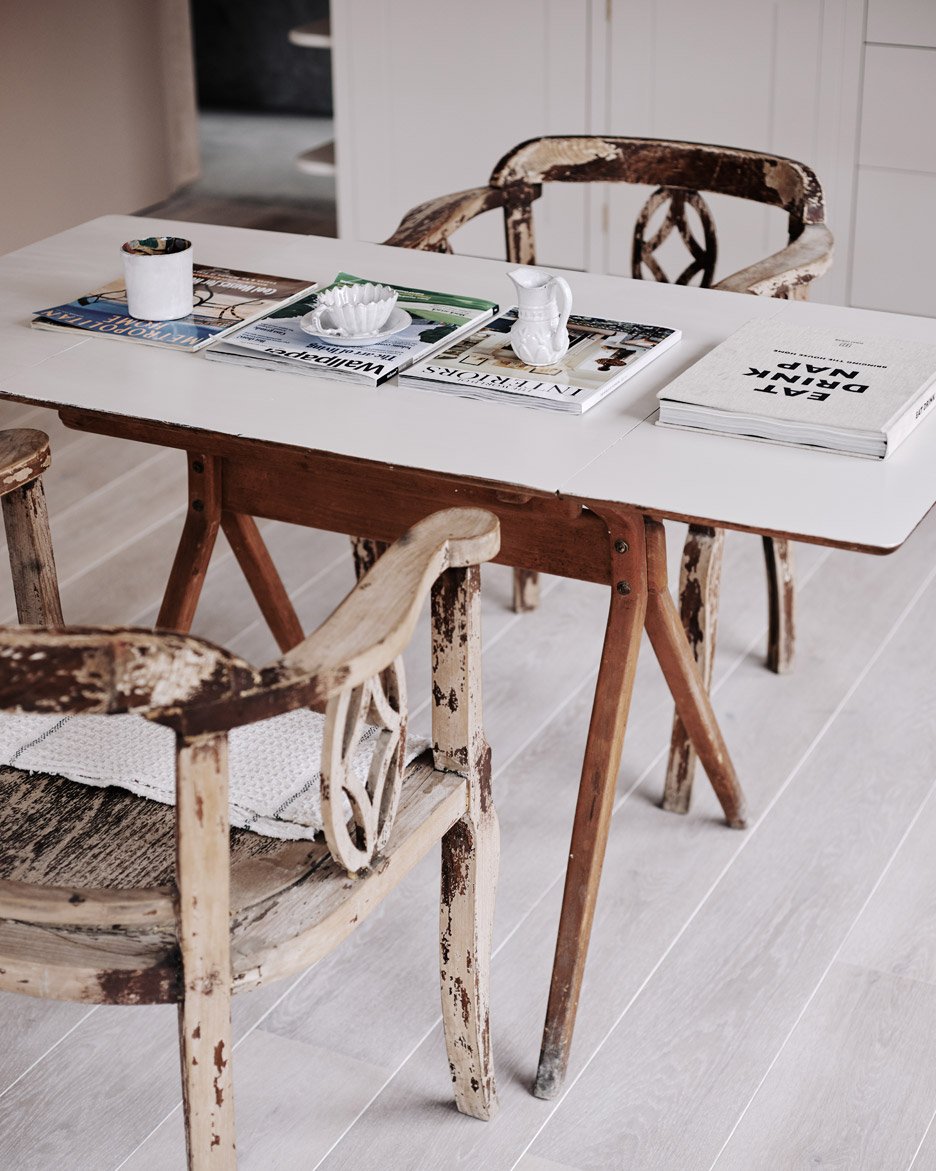
The architects chose kitchens designed by Suffolk brand British Standard, which feature wooden work surfaces, while small marble tiles coat the walls in the bathrooms.
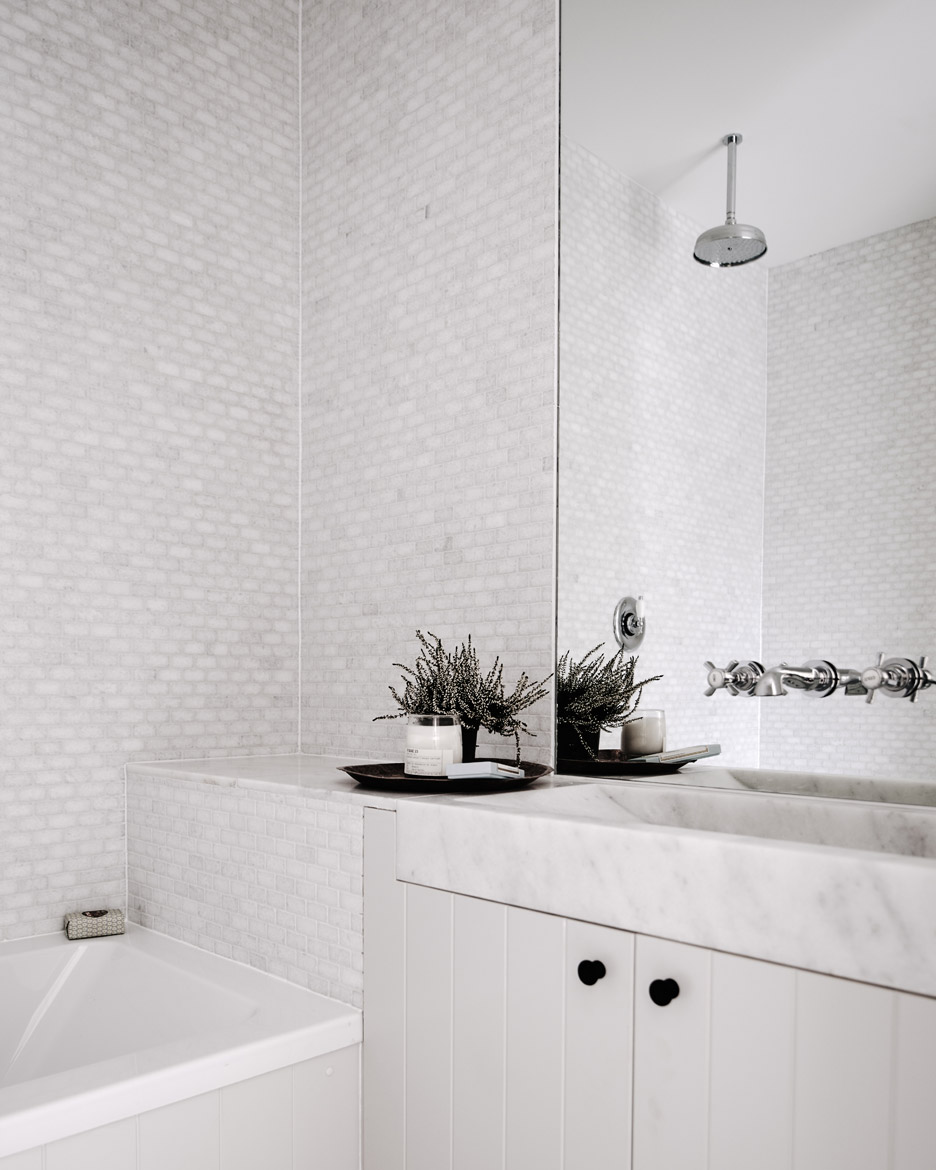
Walls throughout the rest of the building are covered in a mixture of timber panelling and mottled plasterwork, which gives the properties a rustic appearance.
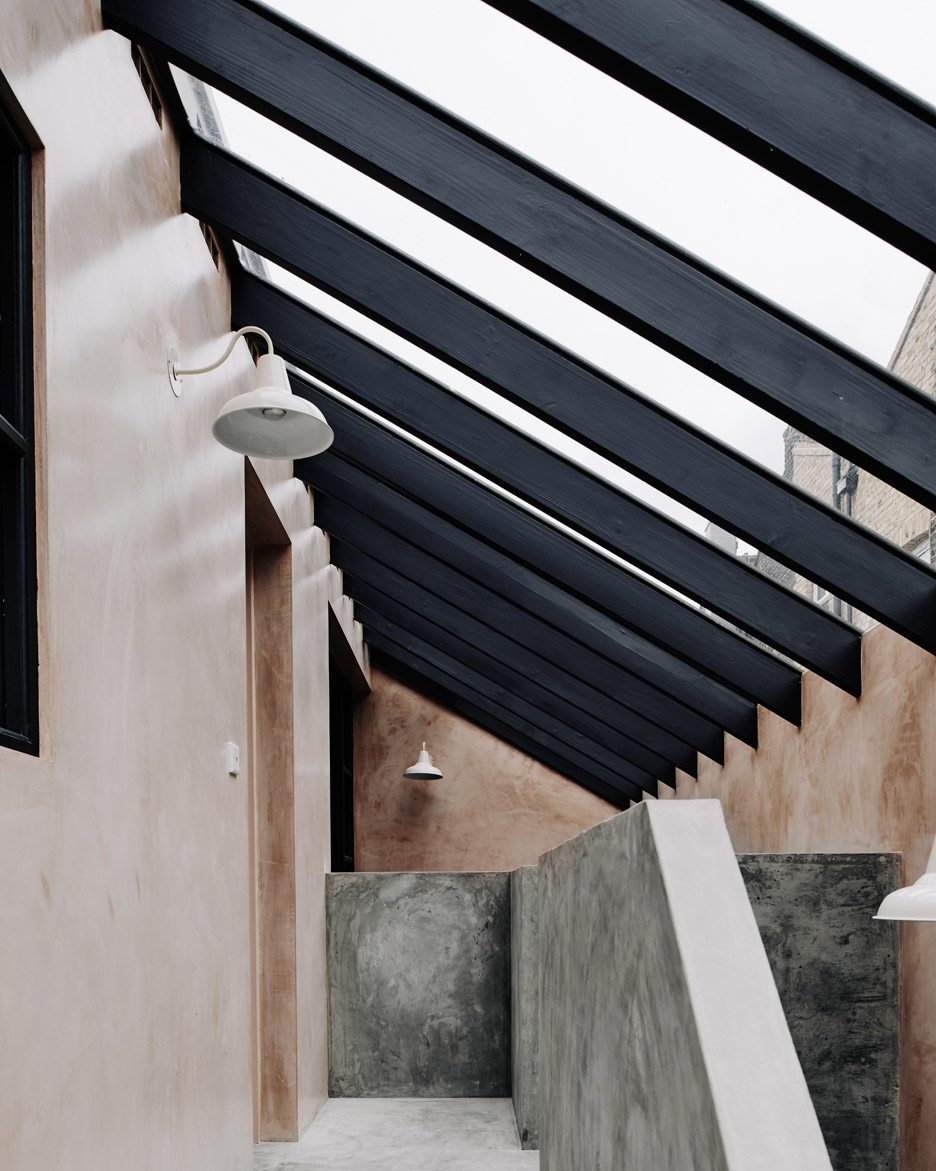
Panelling and window frames are painted in muted hues from ranges by Farrow & Ball and the Little Greene Paint Company.
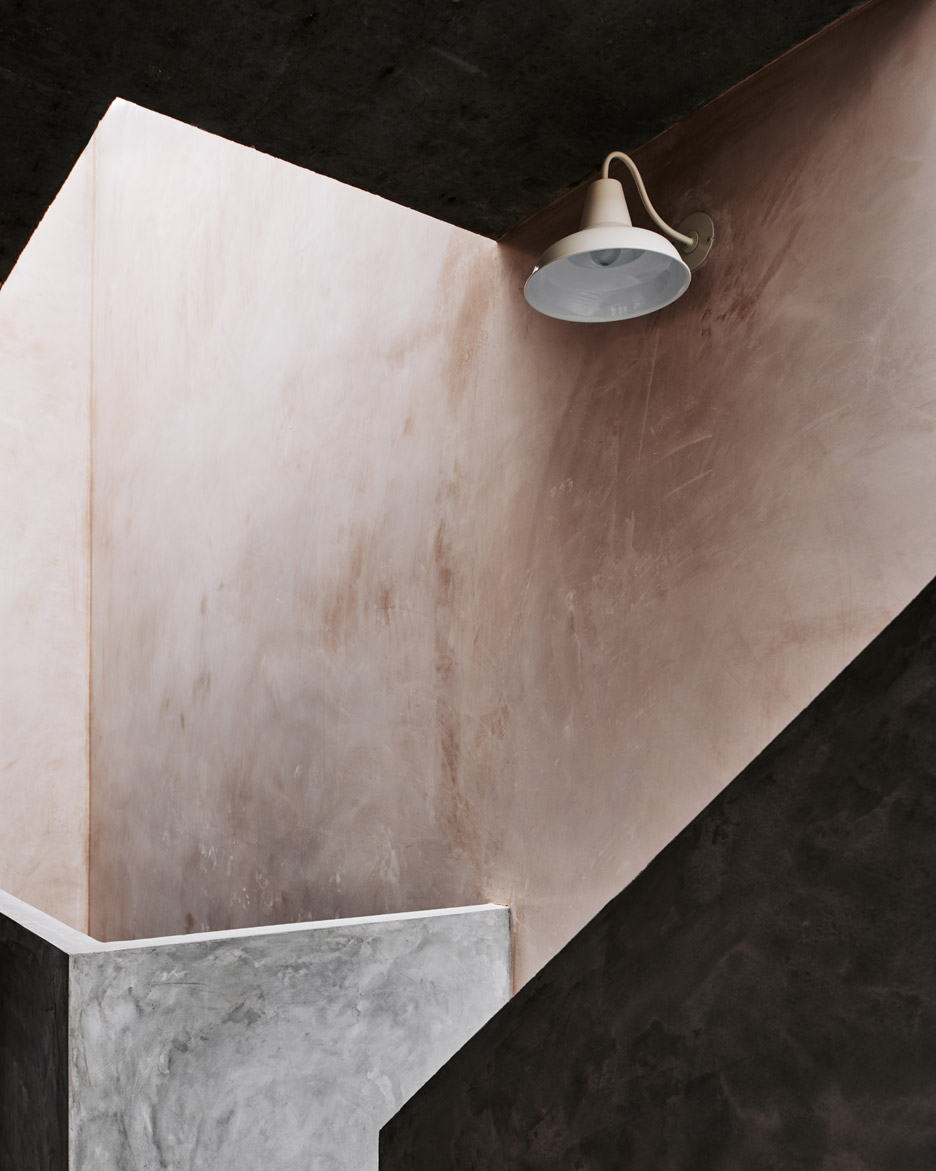
In contrast to the solid paintwork, the oak floors are lime-washed to reveal the grain and the apartments are dressed with distressed furniture.
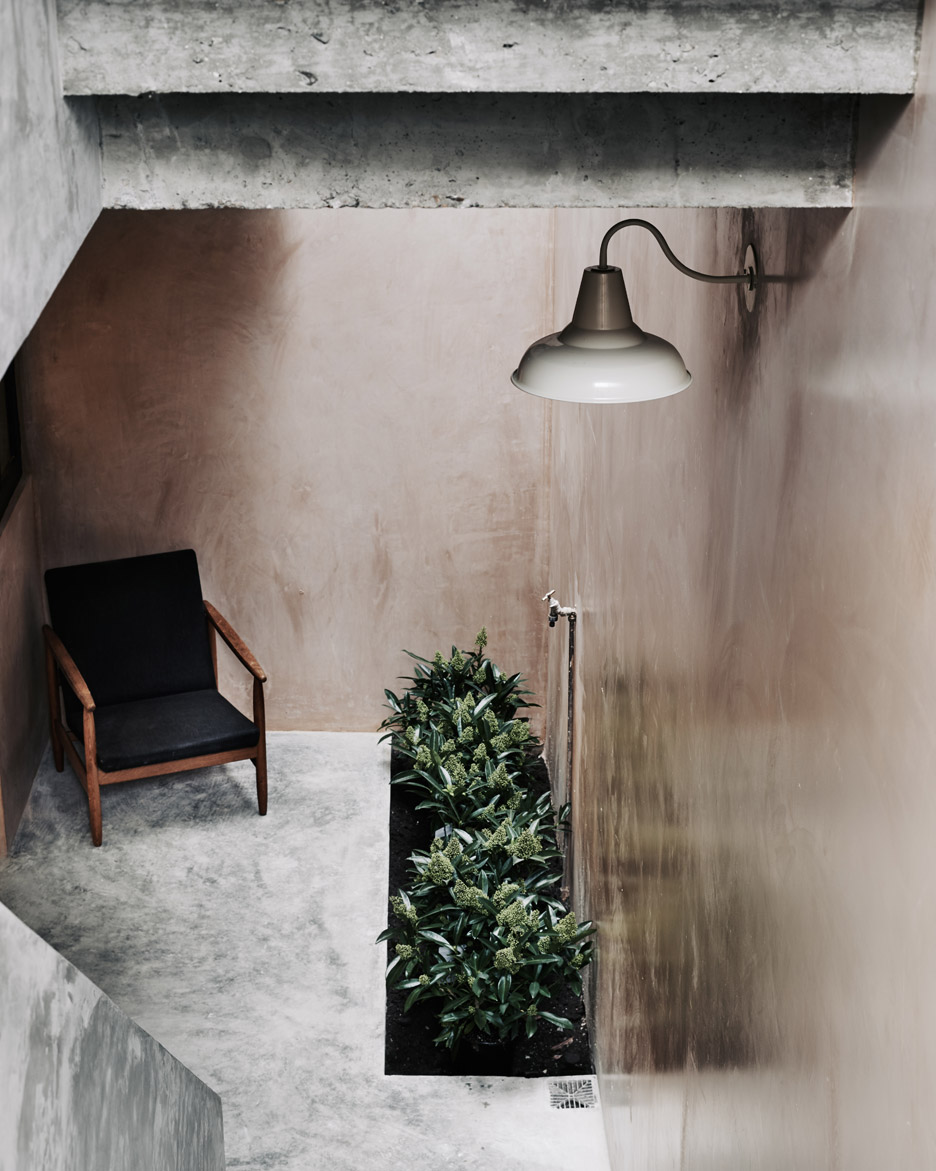
The New Cross Lofts are currently on sale through The Modern House, a British estate agent specialising in the sale of contemporary architecture across the UK.
The London-based agency recently overhauled its offices with furniture designed by Louis Schulz – a member of the Turner Prize-winning collective Assemble.
Photography is by Michael Sinclair.