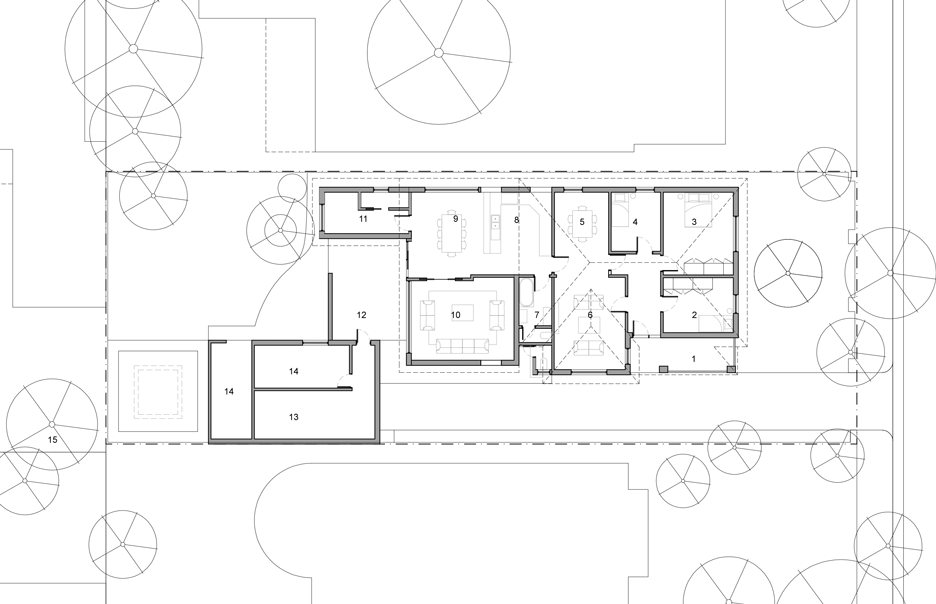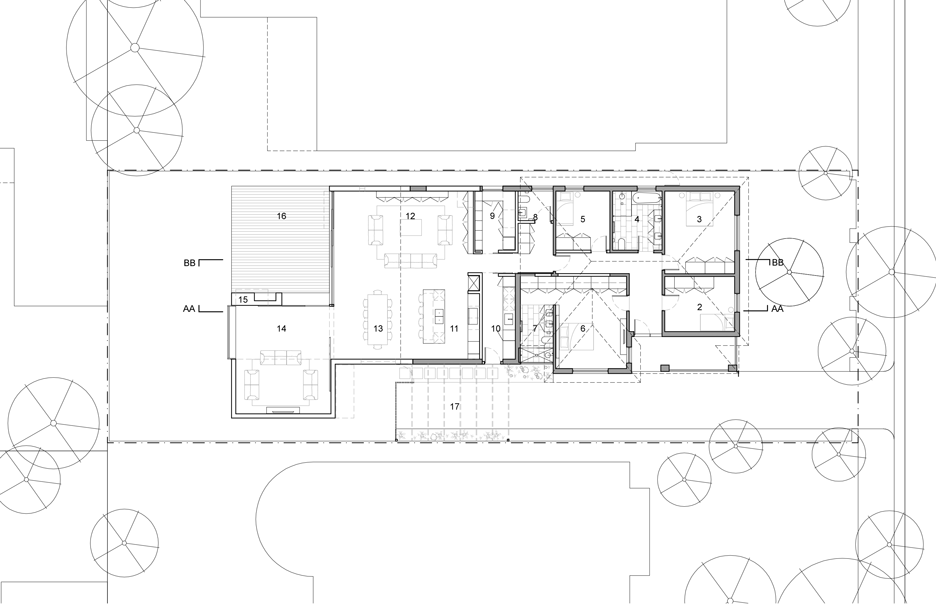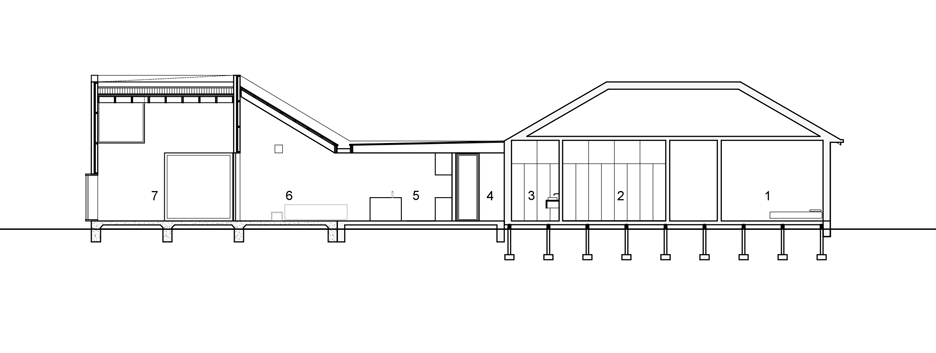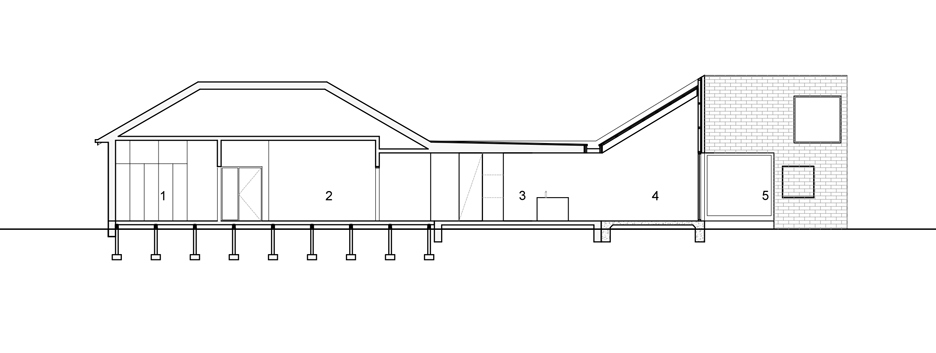Freadman White creates new layout for extended 1930s house in Melbourne
Architecture studio Freadman White has remodelled a 1930s Melbourne house that was extended in the 1970s, and created a new room featuring an angular roof (+ slideshow).
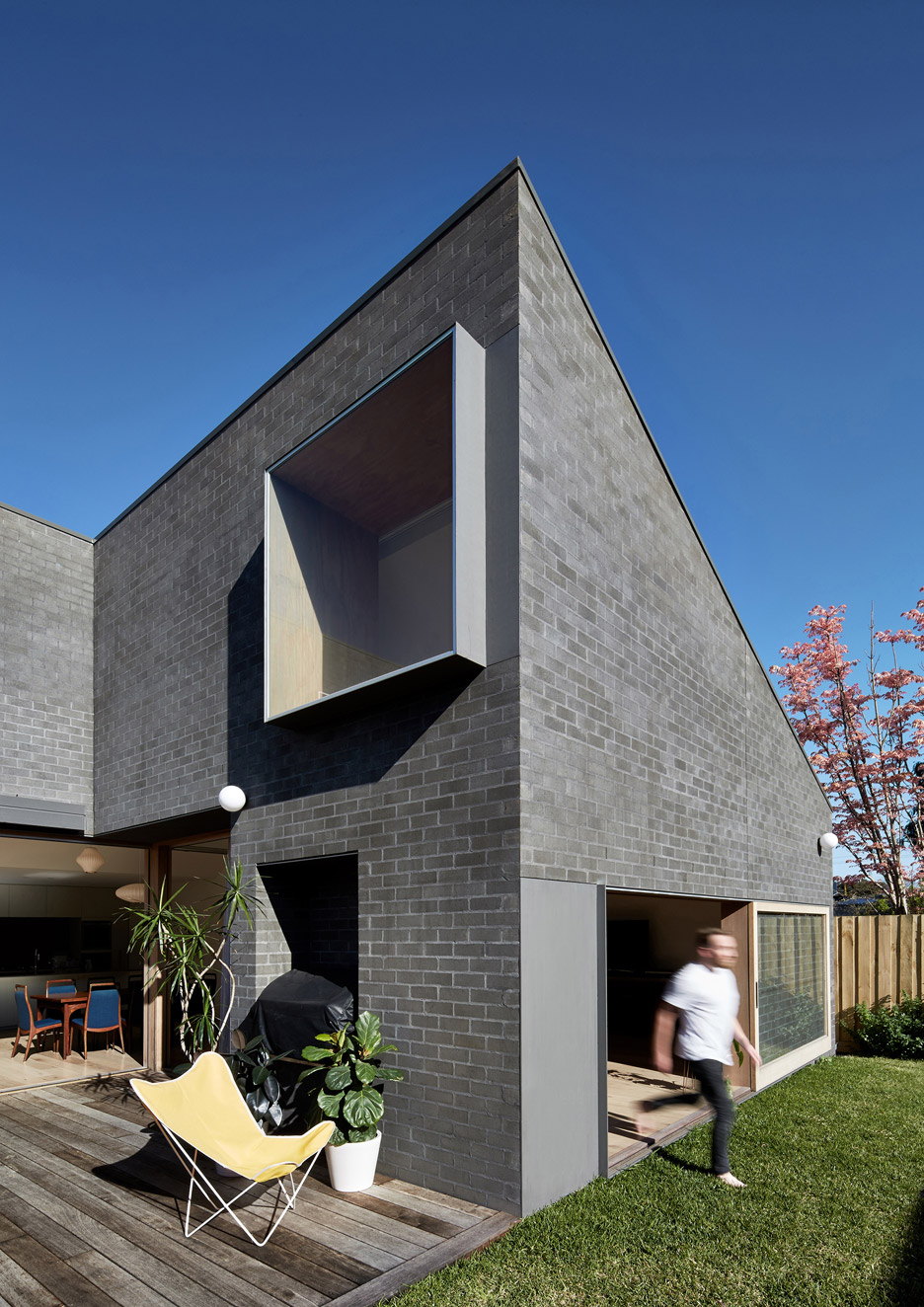
Hoddle House is located in the Australian city's Elsternwick district.
Local office Freadman White was asked to reevaluate the internal plan of the building to make it better suited to the needs of its occupants – a young family.
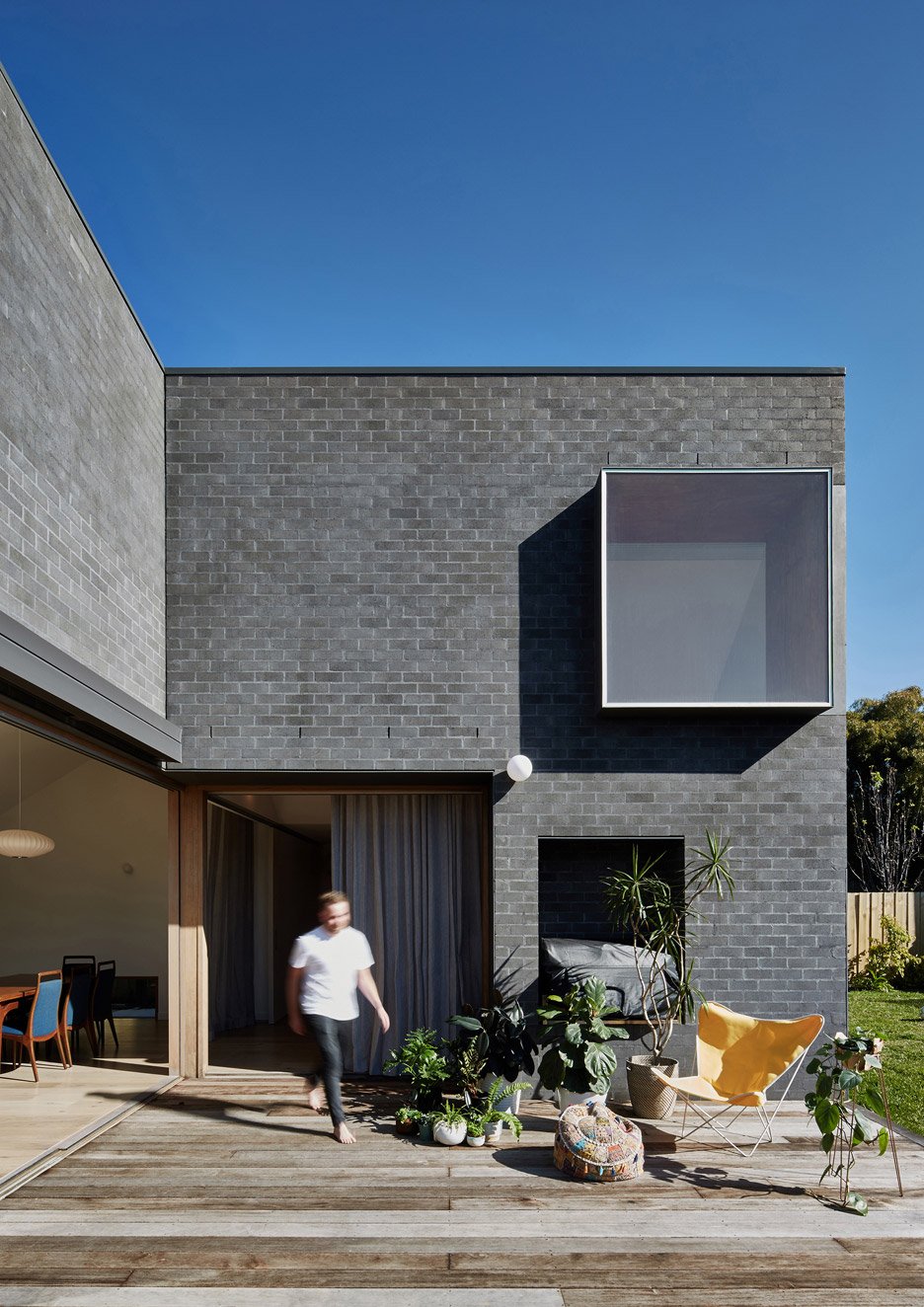
The architects focused on creating flexible spaces that can be used in different ways as the children grow up. They also aimed to improve the relationship between the main living areas and the garden.
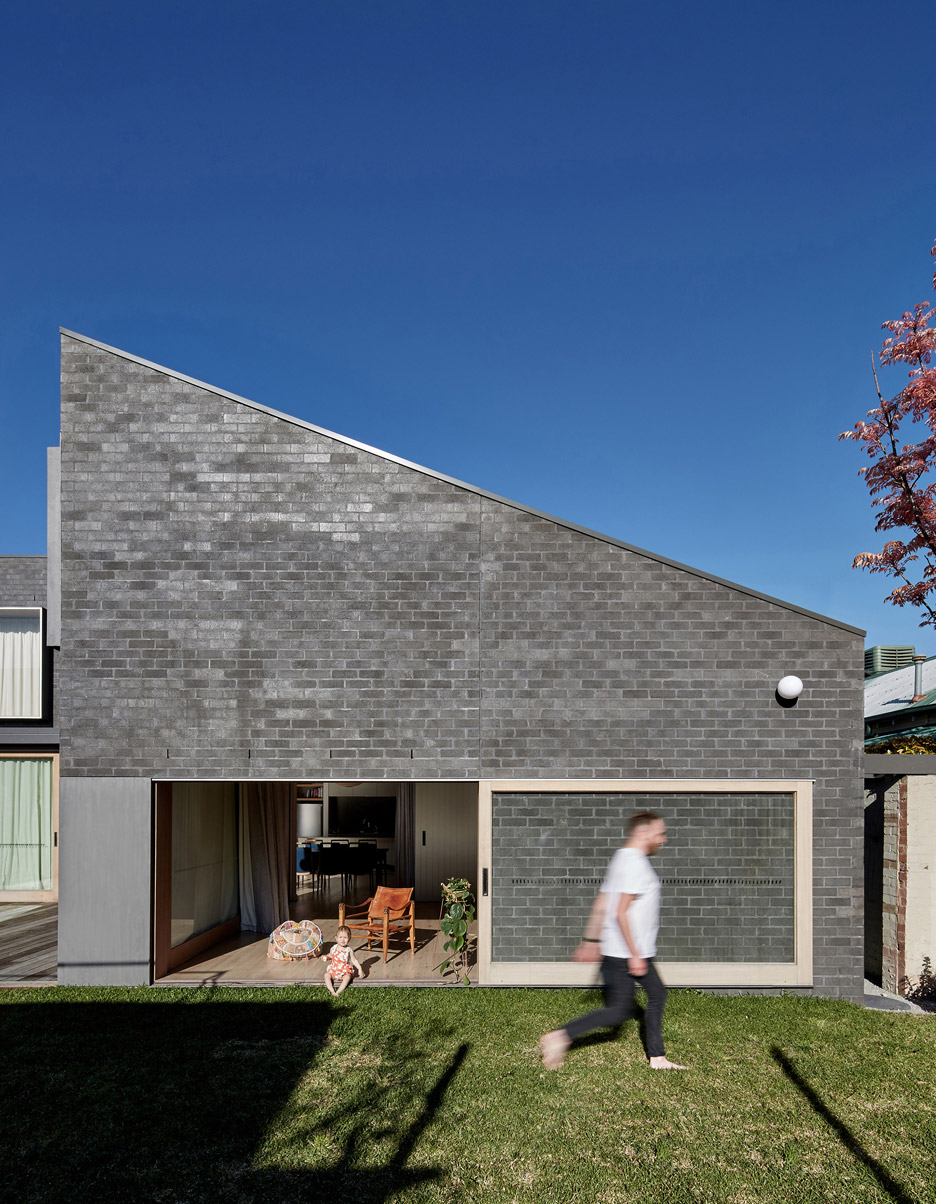
"A primary deficiency in the existing condition was that the living and dining areas were buried within the rear addition," said architects Ilana Freadman and Michael White, "whilst the laundry occupied valuable garden space."
"[Our] approach was to swap the laundry and living areas, providing a raking ceiling at the junction of old and new to reveal the extensive yard beyond."
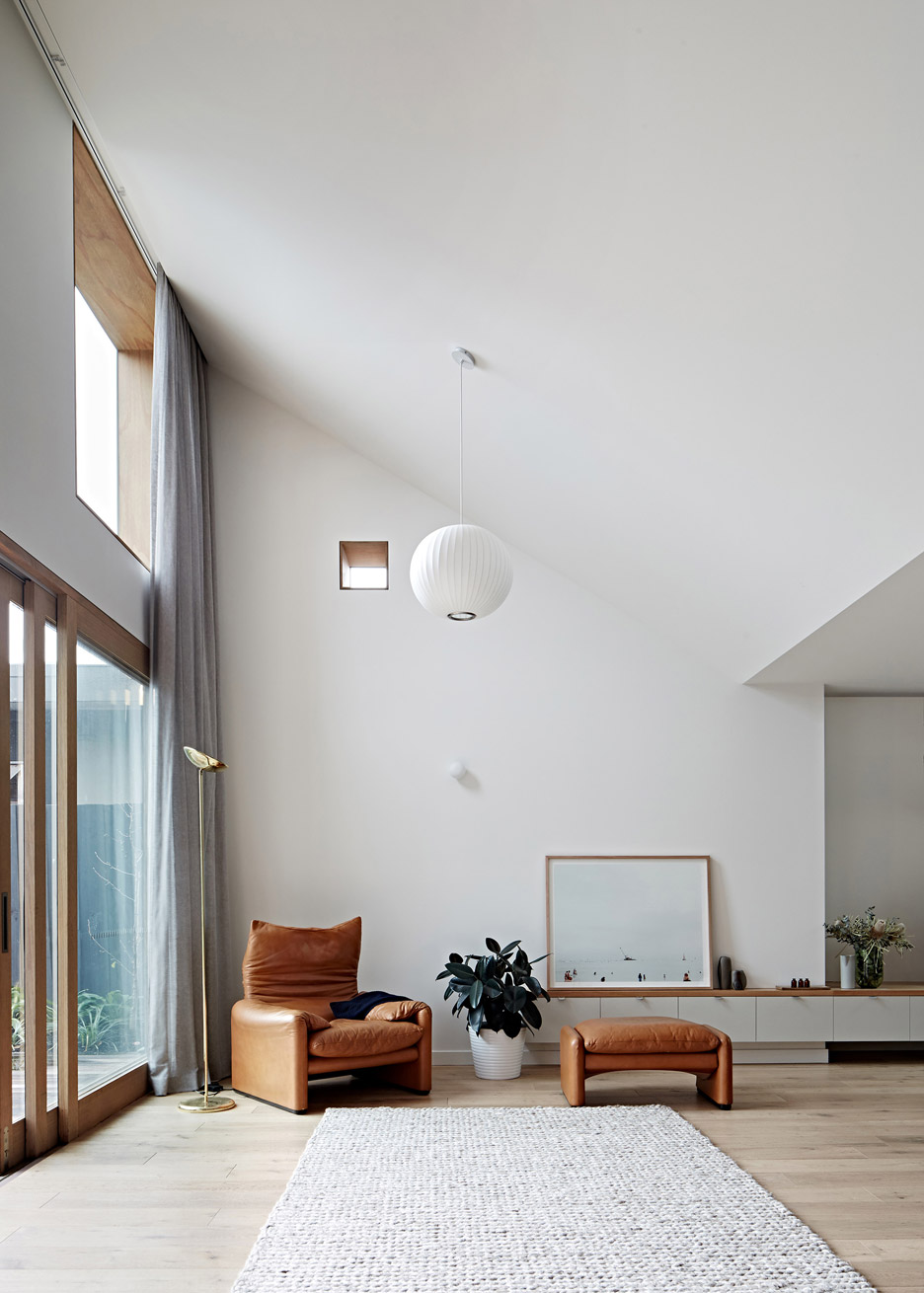
Much of the existing structure was retained and incorporated into the new extension.
Internal partitions were removed to simplify the spaces and ensure there are no longer any barriers separating the living room and kitchen from the garden.
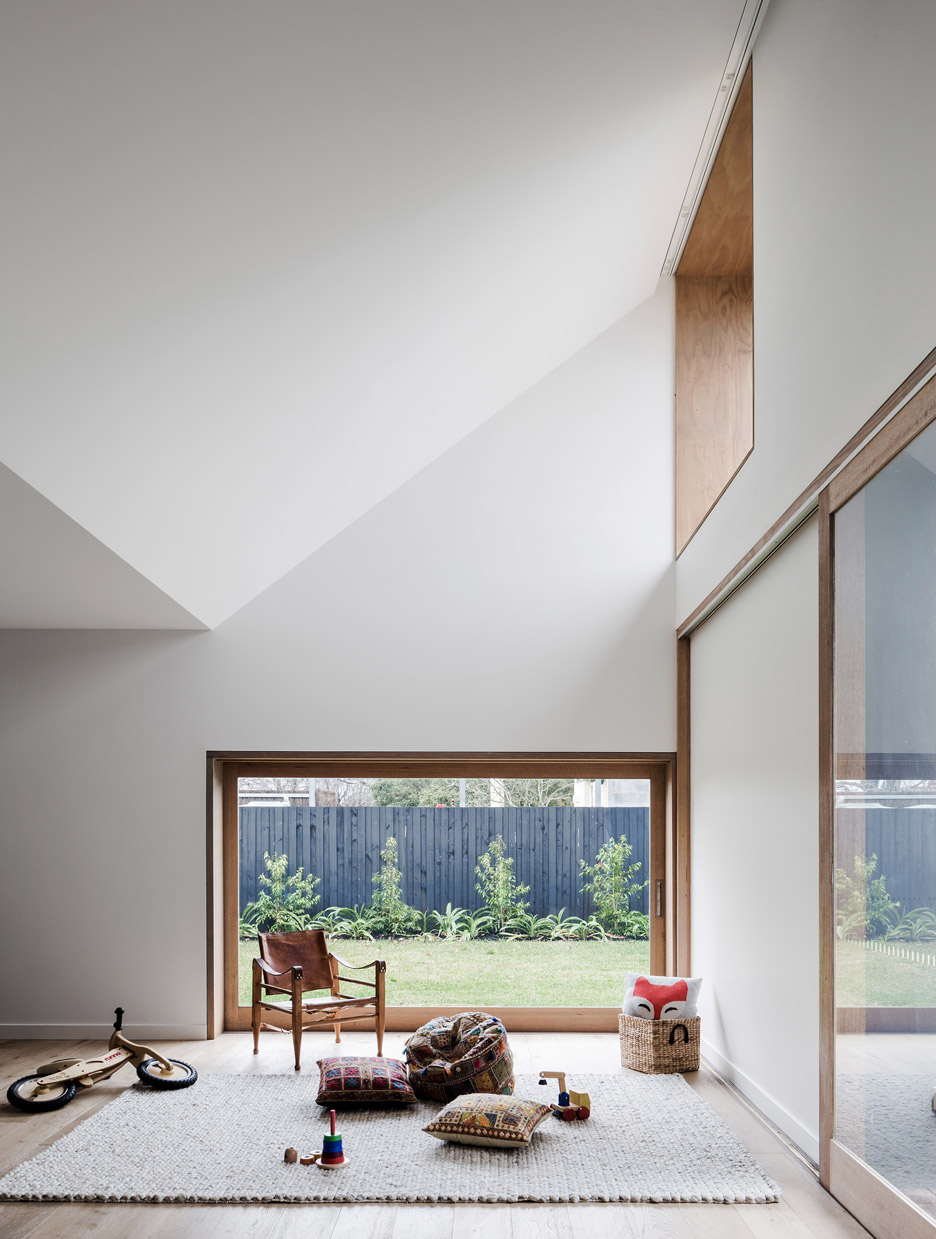
A former garage and shed was adapted to create a new multipurpose room that can be used as a play space by the children, or as a reading room, dining area or extra bedroom.
A lack of any fitted joinery or other distinguishing functional features emphasises the versatility of the space.
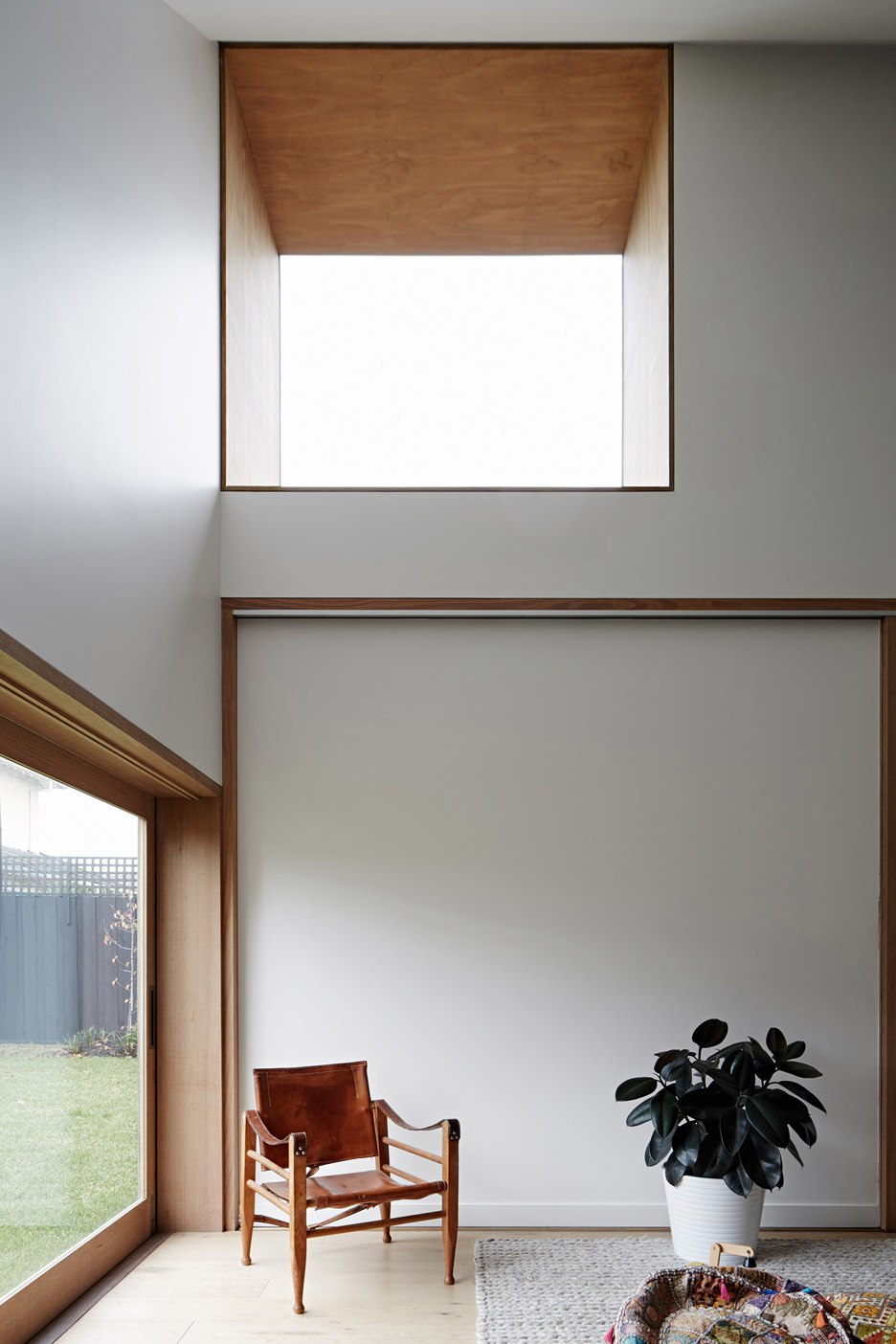
The new room is connected to the living area by a large sliding door, and incorporates a pair of sliding glass windows that open directly onto the lawn on one side and a terrace on the other.
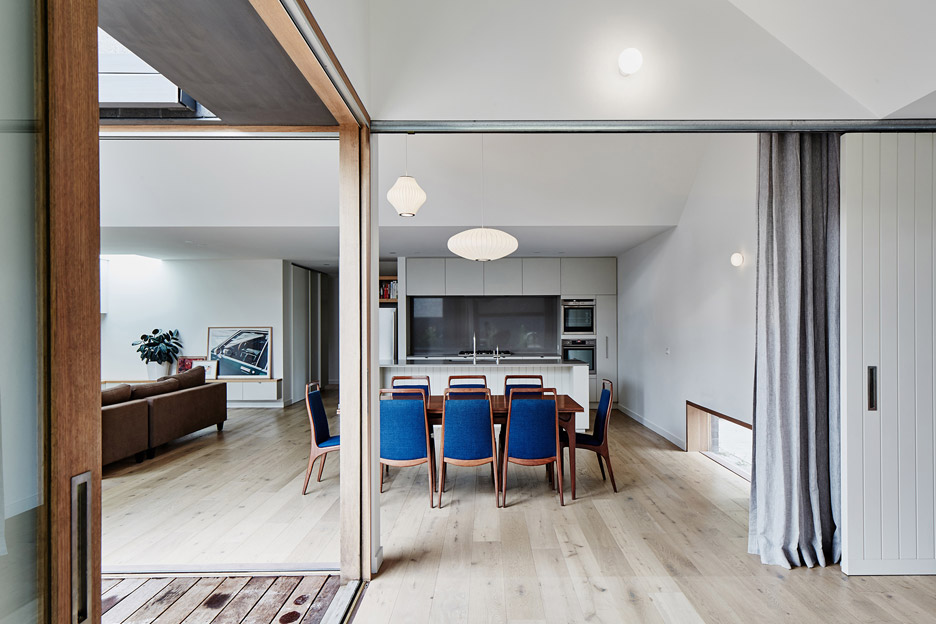
Retractable glazed surfaces integrated into the rear elevation also allow the living space to extend onto the decked terrace, where a barbecue is inserted into one of the external walls.
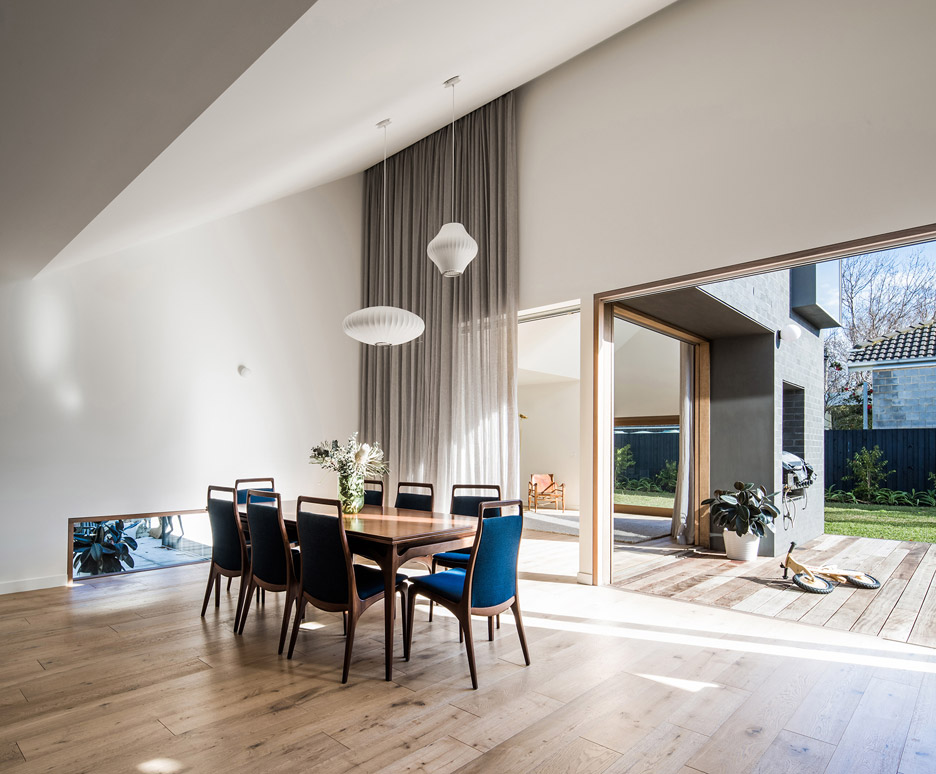
The extension's thick walls incorporate deep window reveals that help to reduce the amount of direct sunlight reaching the interior, as well as increasing the structure's insulating properties.
The new additions are distinguished by slanted rooflines that meet at the corner between the multipurpose room and the dining area. These surfaces reference the hipped roofs common in this region and create dramatically slanted ceilings within both spaces.
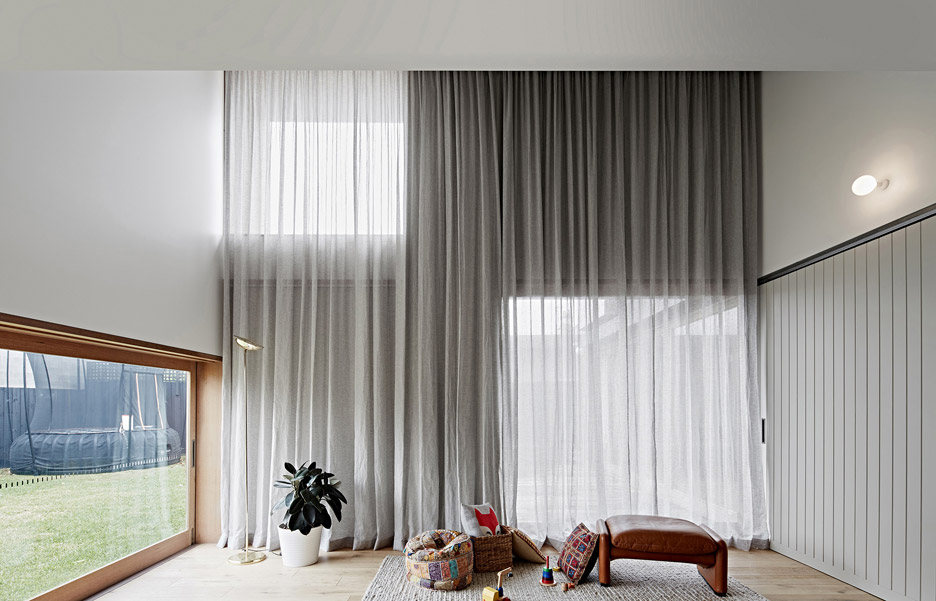
Windows are positioned at different heights, so sheer curtains drop down from the ceiling to the floor. The aim was to offer privacy when needed, while allowing light to filter through the irregularly positioned openings.
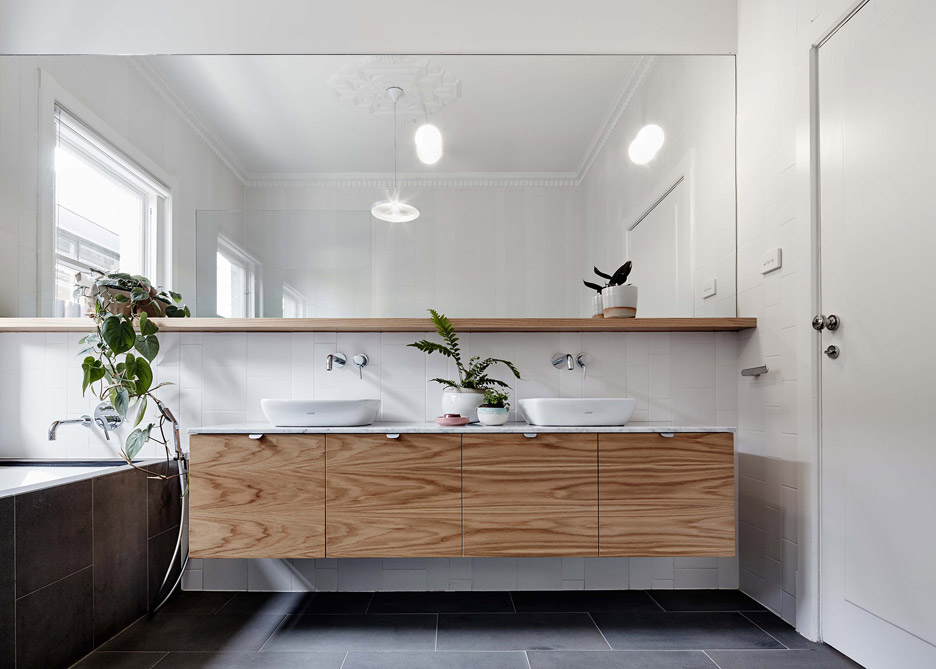
Other recently updated Australian residences include a recycled brick addition to a house in Sydney containing a double-height living room, and a Sydney bungalow extended into the garden.
Photography is by Jeremy Wright.
Project credits:
Architect: Freadman White
Project team: Ilana Freadman and Michael White
Builder: Fedderson Ltd
Building contract: ABIC Simple Works
