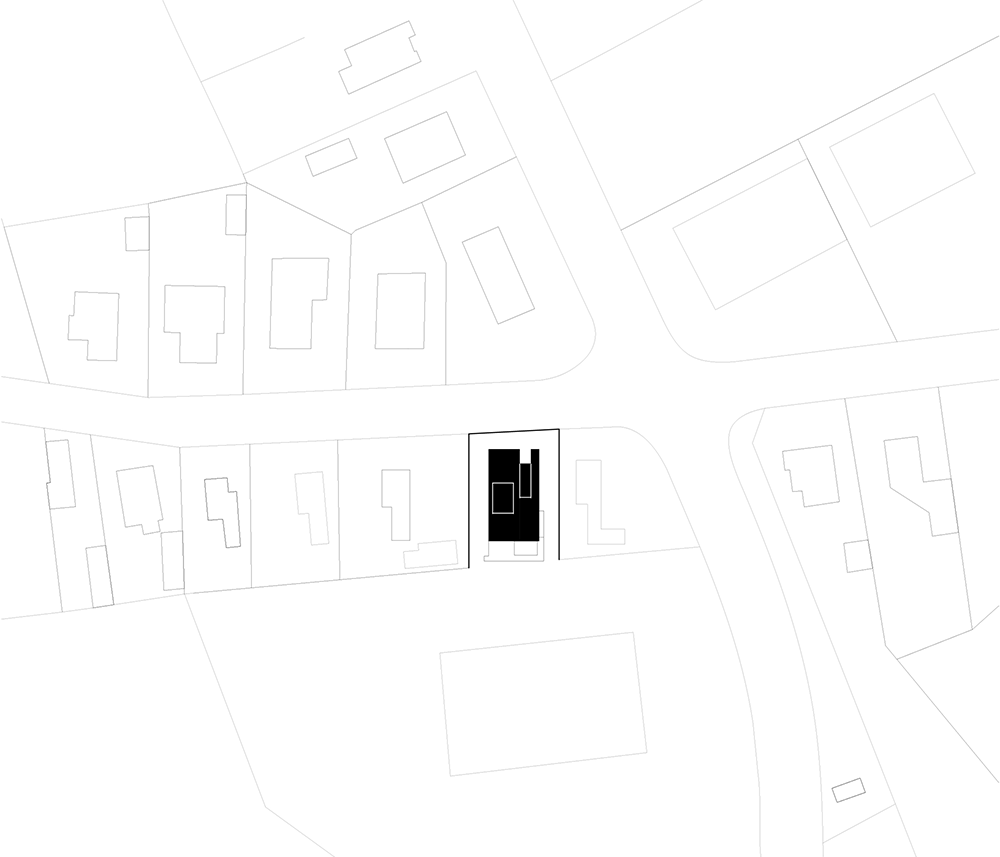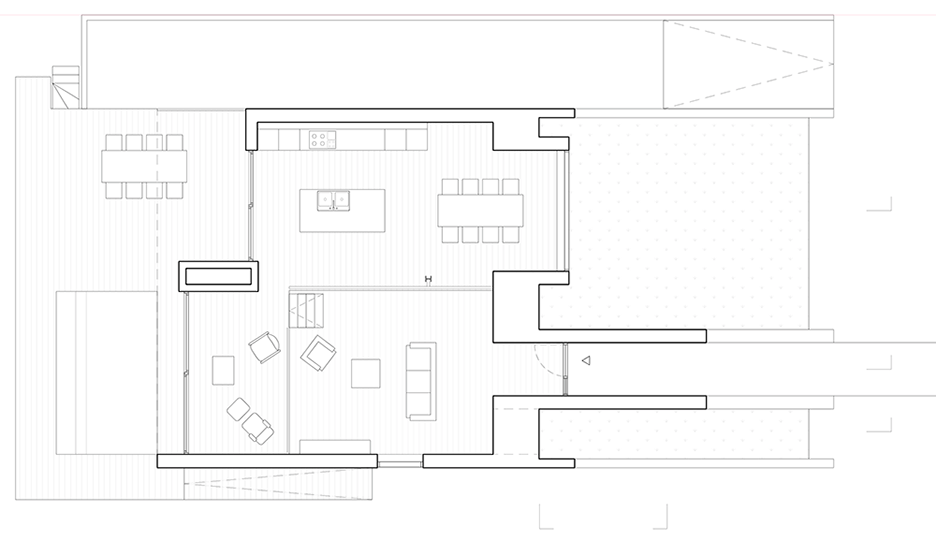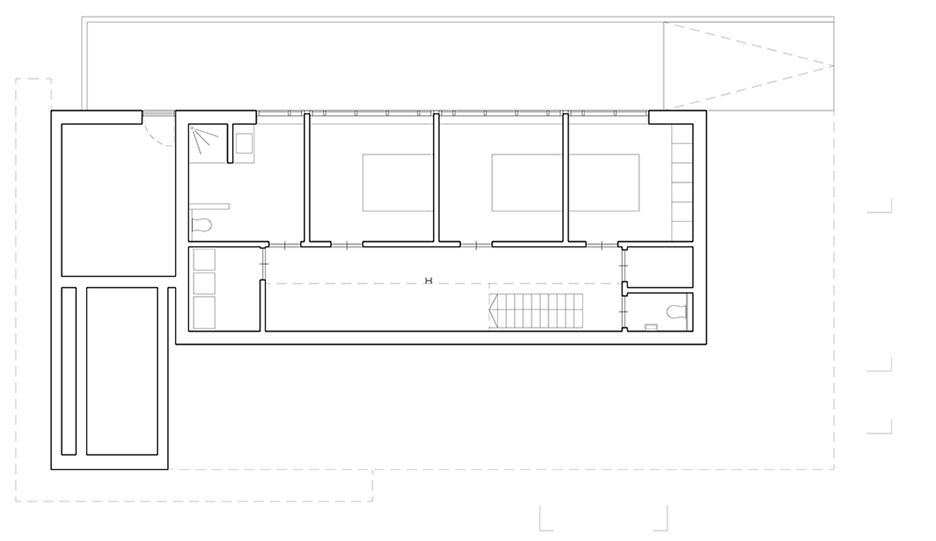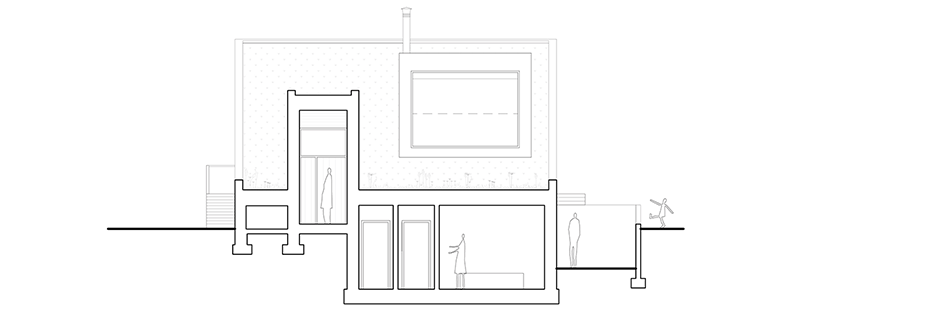OYO's House Pibo features a sloping green roof and split-level interior
An angular entrance and roof intersect the plant-covered roof of this wedge-shaped house, completed by architects office OYO in the Belgian village of Maldegem (+ slideshow).
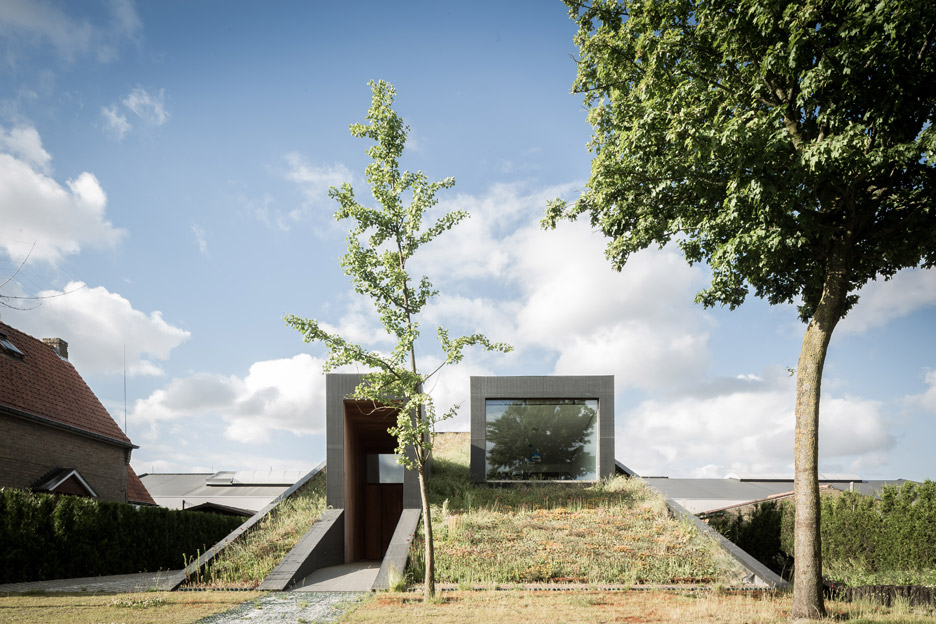
Ghent-based OYO – whose previous projects include a monolithic concrete house extension – was given an open brief for this new property, so decided to focus on creating an "ecological and compact building".
This resulted in a building with a sloping green roof, forming a hillside that invites people to climb up onto it.
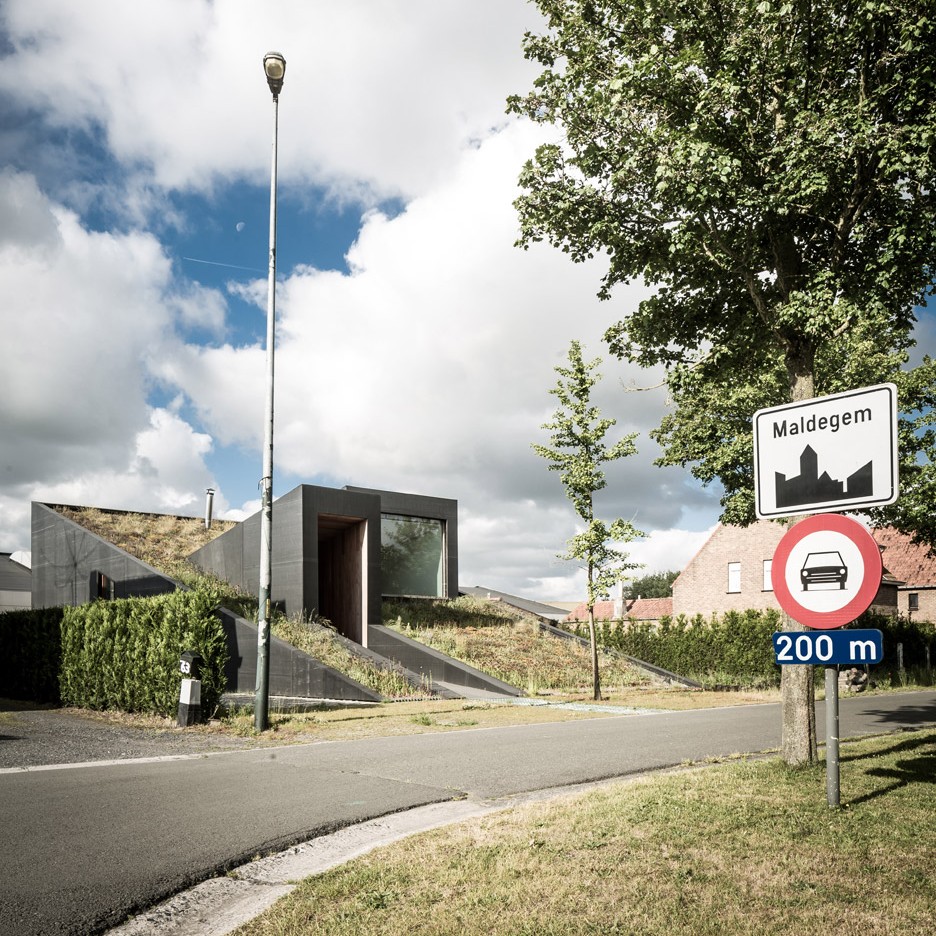
Named House Pibo, the building is designed with an upside-down layout. Bedrooms are on the lower floor, set slightly below the level of the adjacent road, while split-level floors above contain living areas that make the most of available light and views.
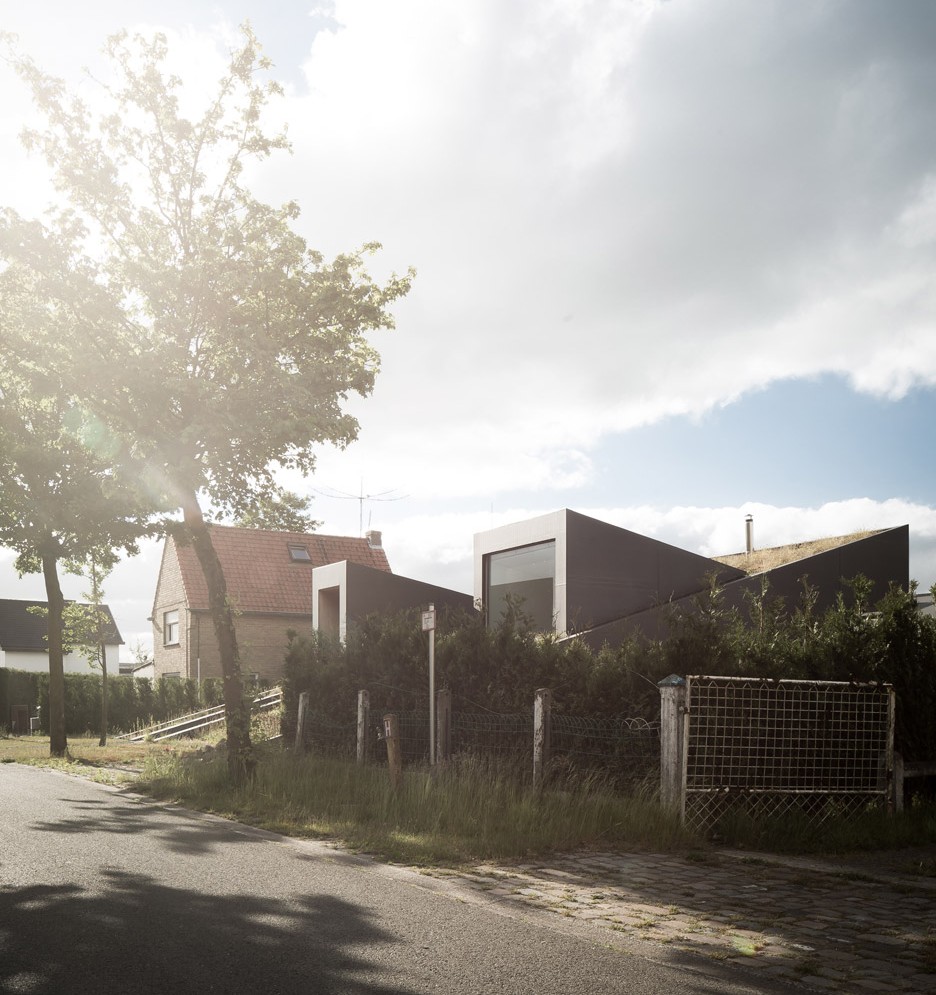
"Unlike most single family houses in Belgium, [we] started with the idea of positioning the living rooms on top of the bedrooms," said the architects in a project description.
"In a house composed of split-levels it was important to establish cross relations between the spaces and natural lighting conditions throughout."
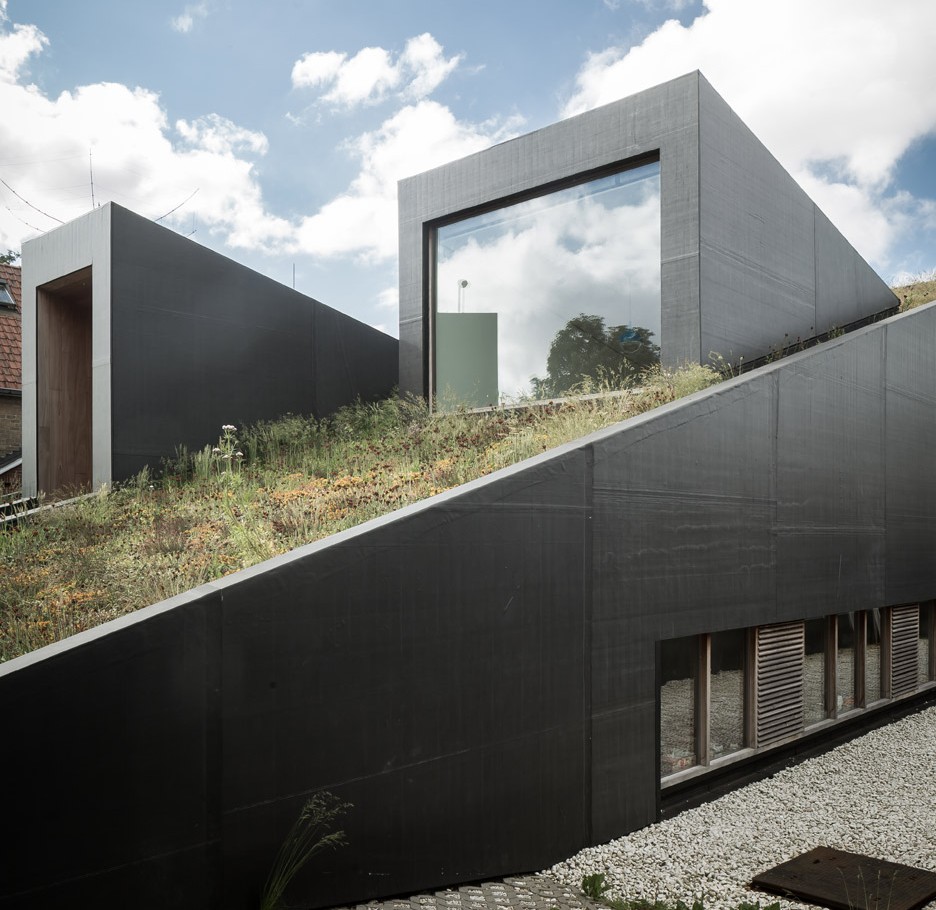
The building's sloping roof is intended as a continuation of the soil around it, and is planted with several species of flowering plants that change its appearance throughout the year.
By contrast, the facades are sheathed in a rubber membrane that waterproofs the interior. This material also takes on a different tone, depending on the weather conditions.
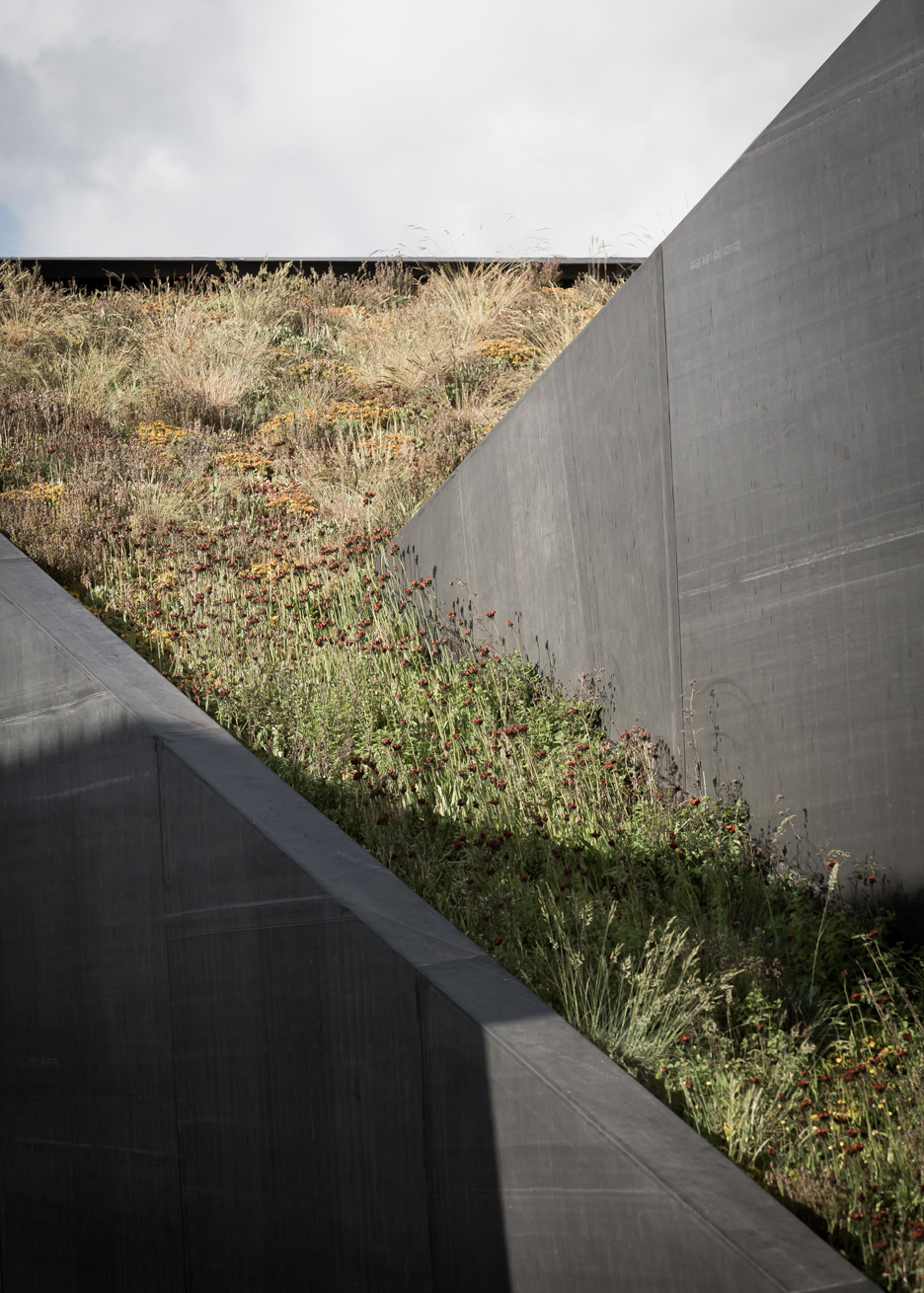
One of the two angled protrusions that interrupt the slanted green surface extends to the ground and marks the building's entrance. Its wood-lined inner surfaces create an inviting passage, with a view of the sky framed by a window above the door.
The entrance opens directly into a living area, from which stairs ascend a half-level to the dining and kitchen area, or descend a half-level to the bedrooms.
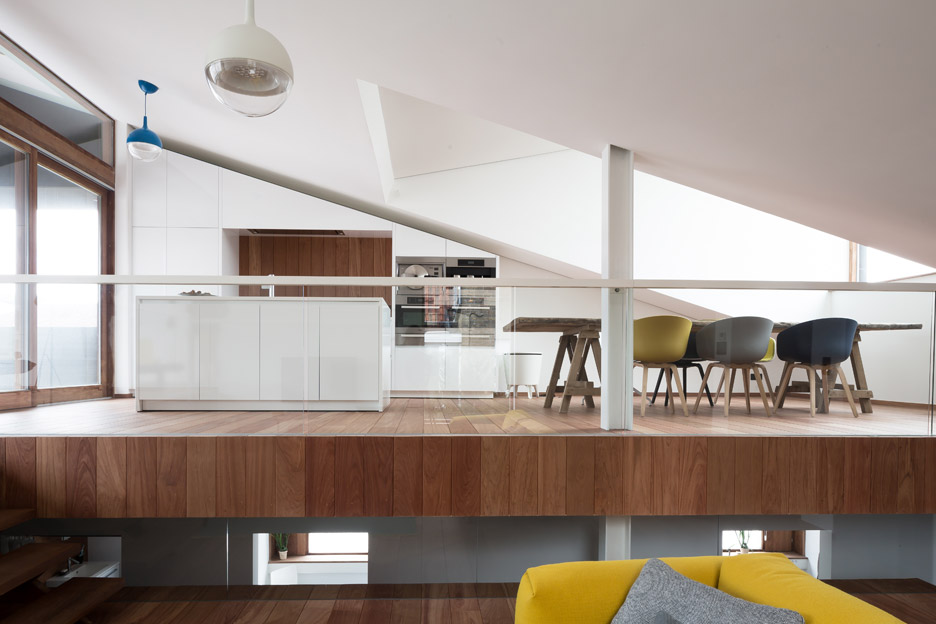
The window that projects from the roof allows daylight to flood into the dining area. It creates a suitable ceiling height above this space, while also minimising views into the building from the street.
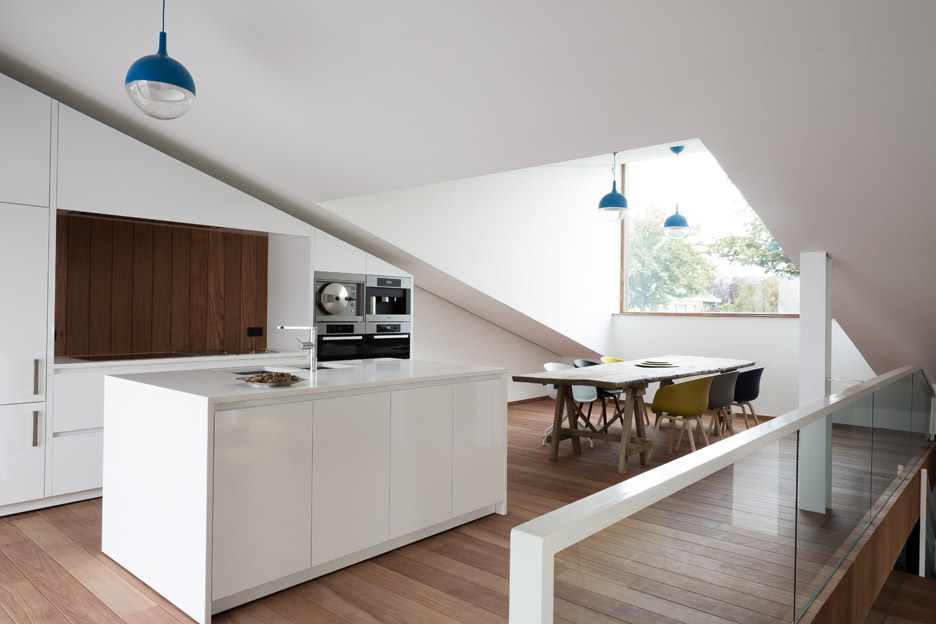
The bedrooms on the lower floor are kept cool in summer by the surrounding earth. They receive natural light from windows at the same level as the ground outside.
Gaps between the floors and glass balustrades around the edges of the upper level ensure there is a constant visual connection between the rooms on each level.
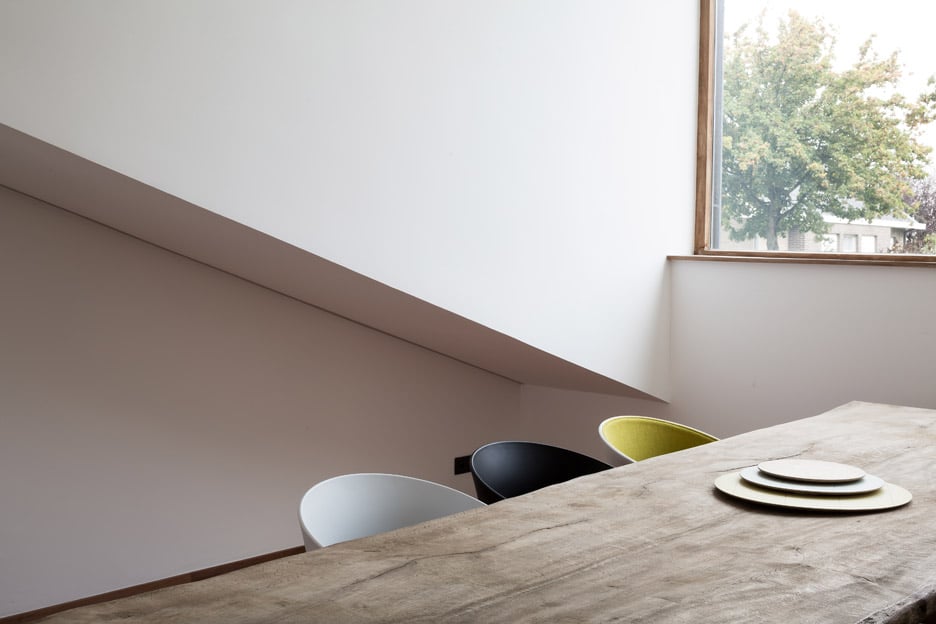
Wood used throughout the interior spaces is complemented by other natural materials including the stone that clads the fireplace.
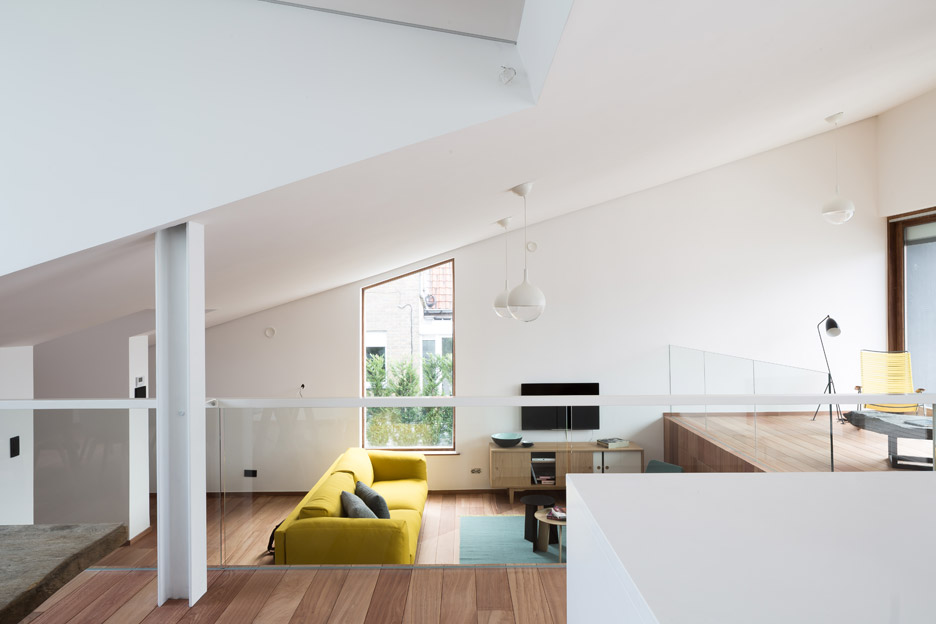
"The use of wood and warm materials was an inspired decision to create a Scandinavian-like interior ambiance," the architects added.
"The balance of light and material use like stone, wood and white surfaces are the defining elements that bring everything together."
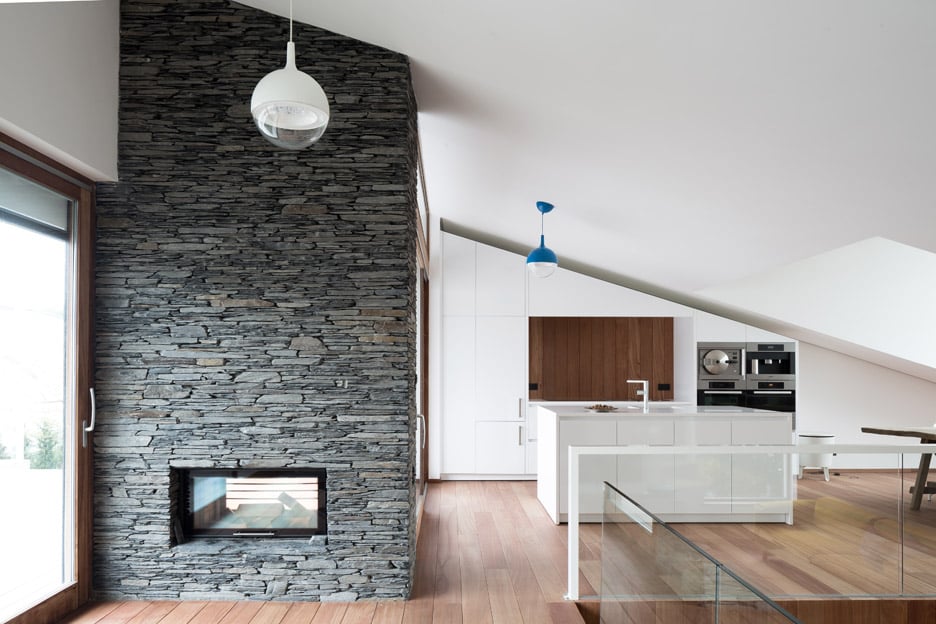
The fireplace can be used as a barbecue in the summer months and is accessible from a terrace connected to the living room and kitchen by sliding doors.
The terrace houses a dining area and small swimming pond that casts reflections of sunlight onto the ceilings inside the house.
OYO is short for Open Y Office. The studio is led by architects Eddy Soete, Nigel Jooren, Veroniek Vanhaecke and Lies Willaert.
Photography is by Thomas De Bruyne.
Like Dezeen on Facebook for the latest architecture, interior and design news »
Project credits:
Architects: OYO Architects
Structural engineer: Jan Versieck
