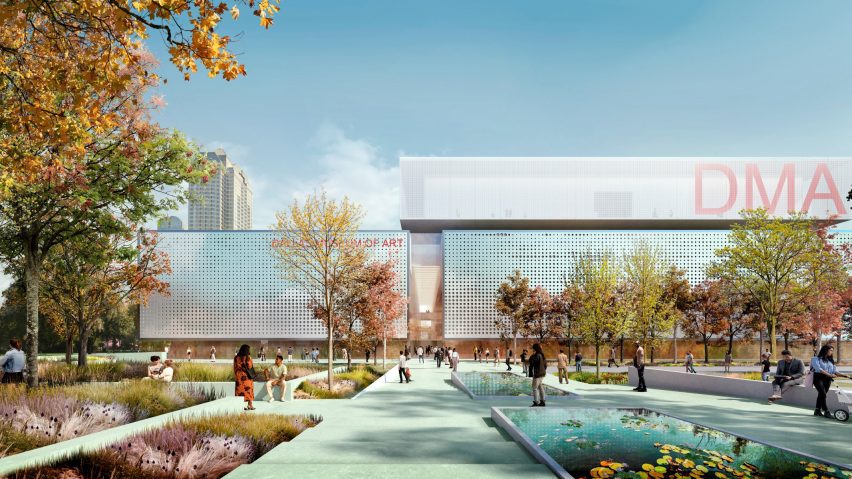
Nieto Sobejano Arquitectos designs "floating" gallery for Dallas Art Museum
The Dallas Art Museum museum has selected Spanish architecture studio Nieto Sobejano Arquitectos to expand its downtown complex, citing its "poetic sensibility".
Nieto Sobejano Arquitectos' design, the first from the Madrid-based studio in the US, features a monolithic square form placed on top of the current structure, which was designed by American architect Edward Larrabee Barnes in 1984.
"The NSA proposal includes a new floating contemporary art gallery on the roof and rebalances the north and south facades, communicating the expression of art via an exterior LED-generated artwork mediated by a perforated surface," said the museum.
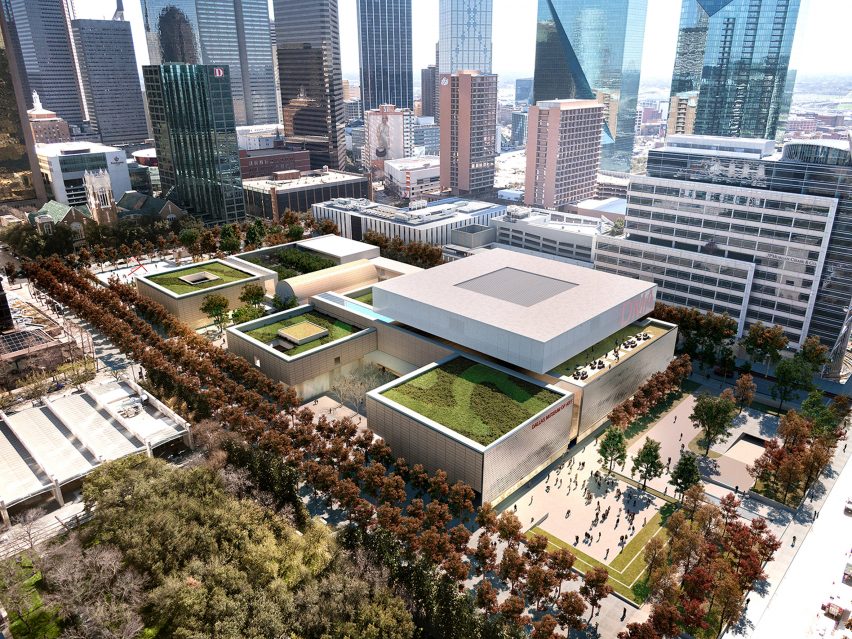
The scheme will include two new facades that will require the demolition of an existing entrance tower on the north side – the most dramatic change to the current form of the museum.
These perforated facades will extend the program of the museum by creating semi-open spaces on each side to shelter visitors and create access to cafes and a museum store.
At the south end, the facade will mark the wall between the internal auditorium and the outdoor performance space as well as enclosing the sculpture garden and making it a courtyard within the museum complex.
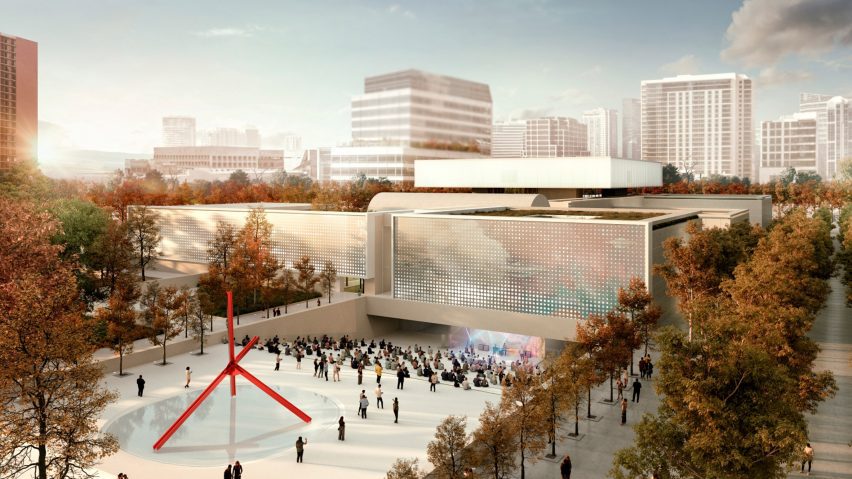
An internal promenade will also be installed, running north to south, lit overhead by skylights and providing access to all levels of the museum.
A long volume for administration and conservation will be added at grade on the west side of the complex, but the largest addition is the floating gallery, called The Cloud, which will be placed on top of the existing structure.
This volume will require the installation of four new concrete cores, independent of the existing structure, that will support a series of steel trusses. Its facade will be semi-translucent and feature a promenade around a central core, which will host the new gallery spaces.
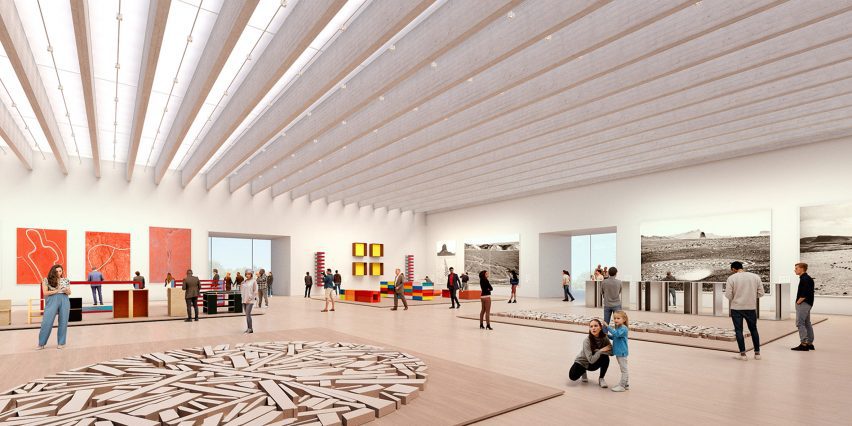
Surrounding the volume will be a series of rooftop gardens and thoroughfares, which will include a rain-capturing system that the studio predicts will capture more than two million gallons of rainwater a year to be recycled through a subterranean treatment mechanism.
Nieto Sobejano Arquitectos has also reimagined the way the museum uses energy and plans to install photovoltaics, a geothermal field, thermal storage and aerothermal heat pumps in an attempt to make the building as efficient as possible.
The museum noted the design's retention of "much of the original building's embodied carbon by limiting changes to the existing structure and fabric".
A committee selected the design for the Dallas Art Museum (DMA) through an international competition called Reimagining the Dallas Museum of Art.
It was shortlisted alongside designs by American studios Diller Scofidio + Renfro, Johnston Marklee, Michael Maltzan Architecture as well as UK studio David Chipperfield Architects.
"Nieto Sobejano Arquitectos is known in international design circles, but is possibly a new name for the American public," said selection committee co-chairs Jennifer Eagle and Lucilo Peña. "Significantly, this will be the firm's first building in the US."
"The committee found the winning team a delight to interact with during the competition workshops and visits – they listened carefully, questioned us, and continually reappraised their approach," they continued.
The museum will engage in a community engagement process to settle on final design details.
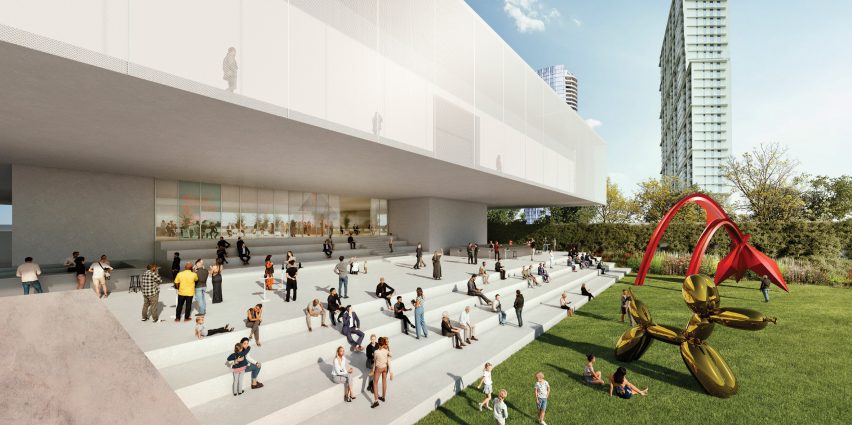
Nieto Sobejano Arquitectos was founded in 1985 by Fuensanta Nieto and Enrique Sobejano in Madrid. Its other projects include the Contemporary Art Centre in Córdoba, Spain and an arts centre in Estonia placed deep within a pine forest.
The images are courtesy of Nieto Sobejano Arquitectos.