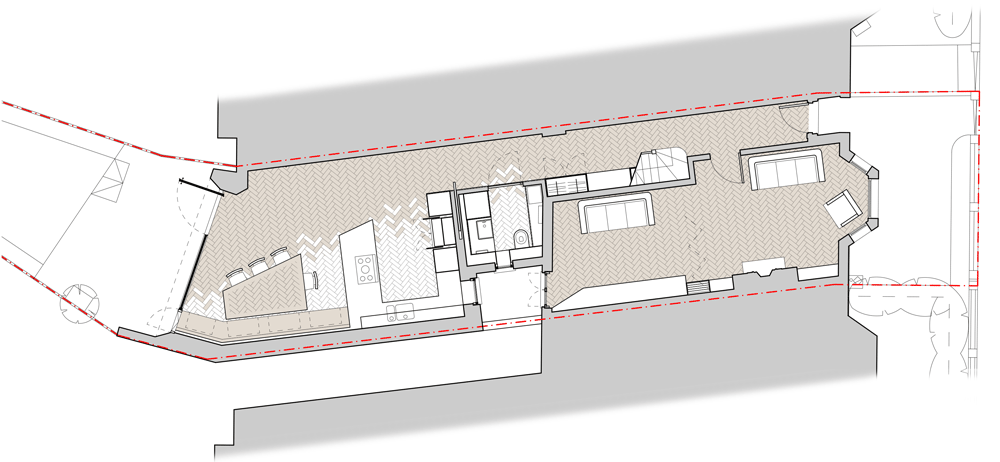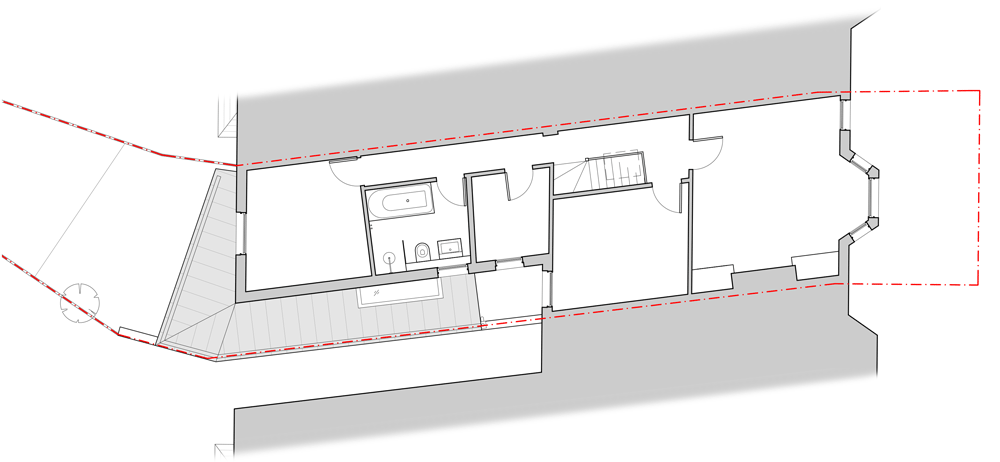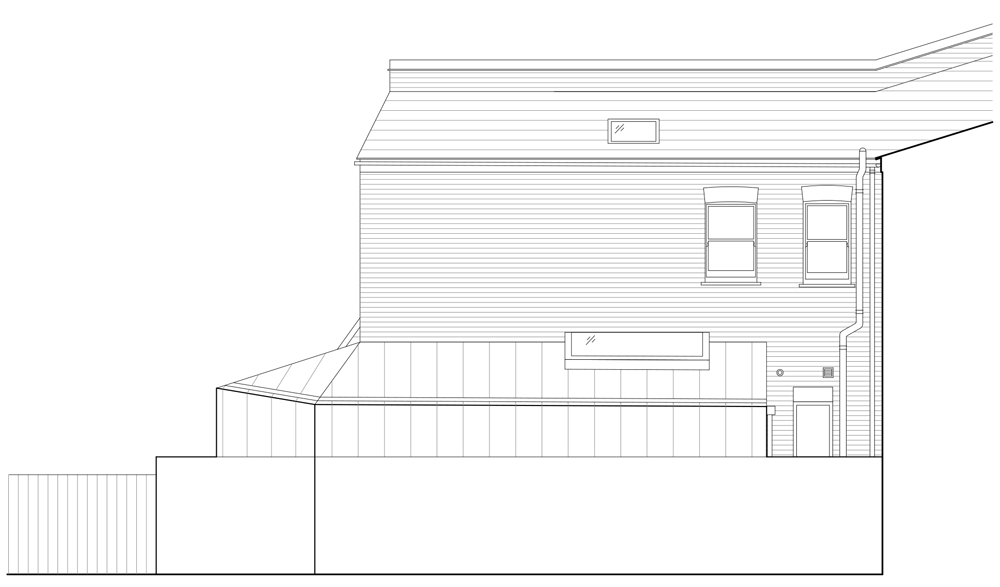Herringbone patterns feature inside angular house extension by Platform 5
London architecture studio Platform 5 has added a cranked extension to a Victorian house in Hackney, featuring a herringbone-patterned dining table that matches the parquet flooring.
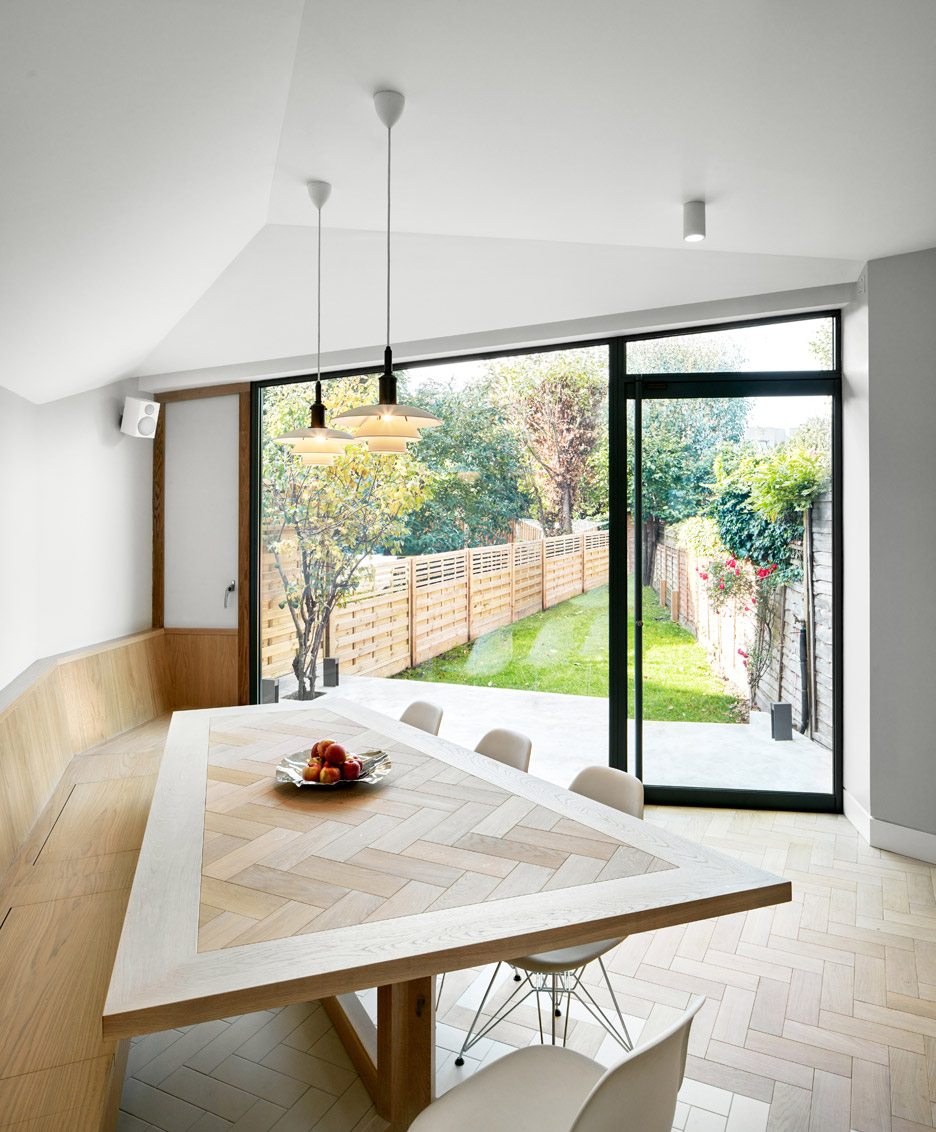
Platform 5 was asked to adapt the existing L-shaped property to provide more sociable spaces for family living, including a kitchen and dining area that opens onto the rear garden.
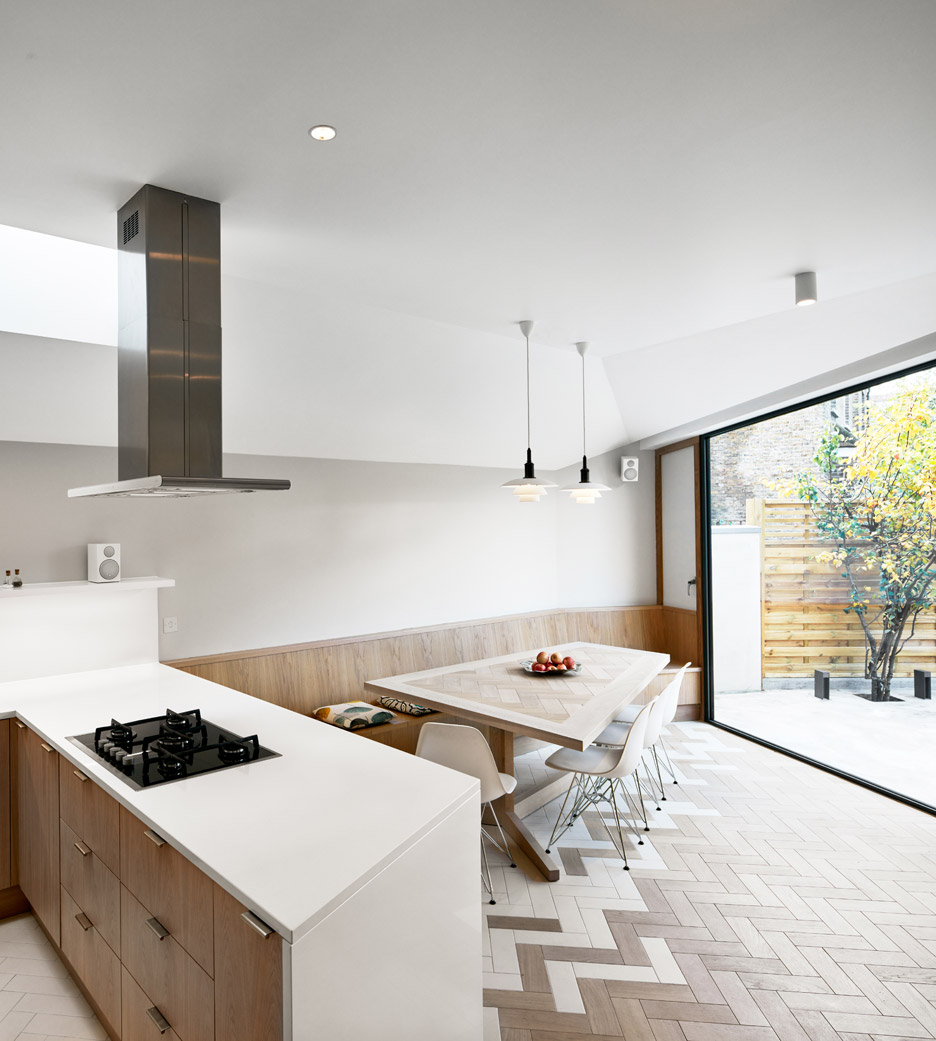
The house's original side walls are skewed to fit its plot and the tapered garden is cranked in relation to the building, making it only partially visible from inside the existing spaces.
By extending and pivoting the end elevation to align it with the garden, the architects were able to create a new light-filled space.
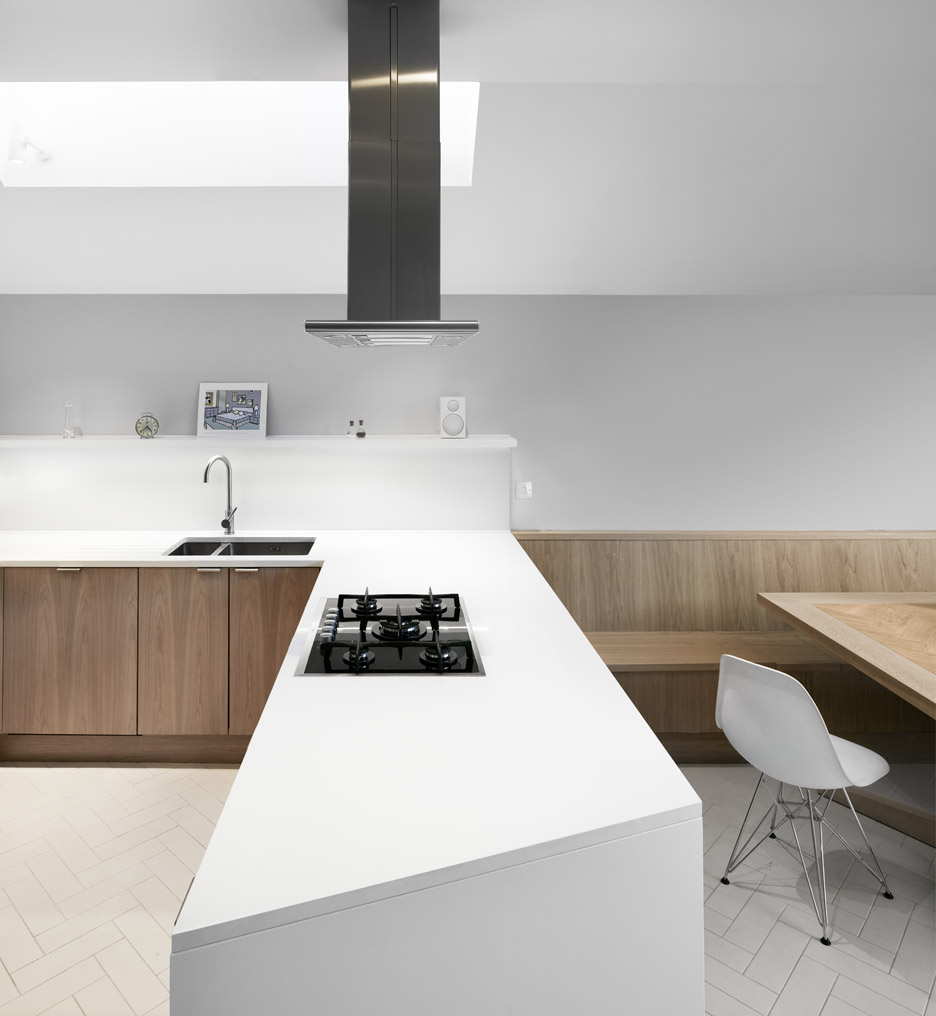
They call the project Facet House, in reference to the angled internal surfaces and roof generated by the twisted floor plan, which culminates at a glazed wall incorporating a pivoting door.
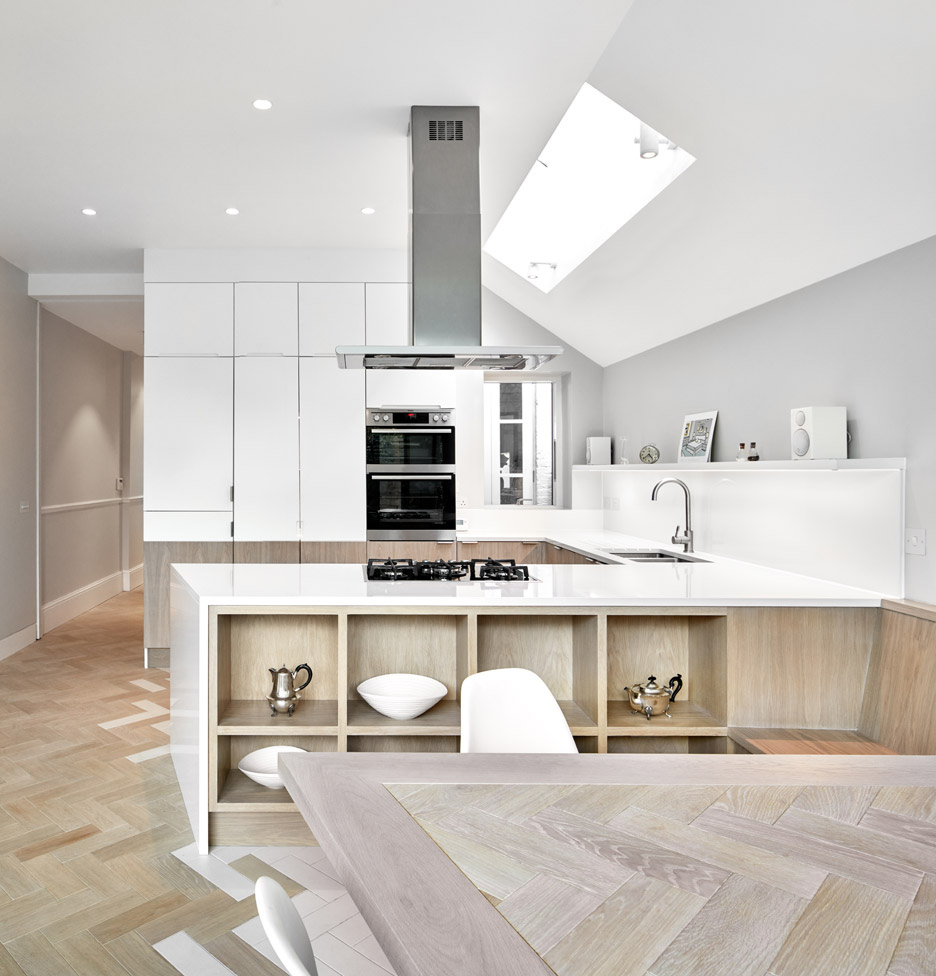
"Facet House has made a virtue of the cranked plan of the existing Victorian terraced house," said Platform 5, "refurbishing and extending it to elegantly deal with the functional and storage requirements of the client whilst creating a light‐filled, dynamic living space that connects the interior with the garden."
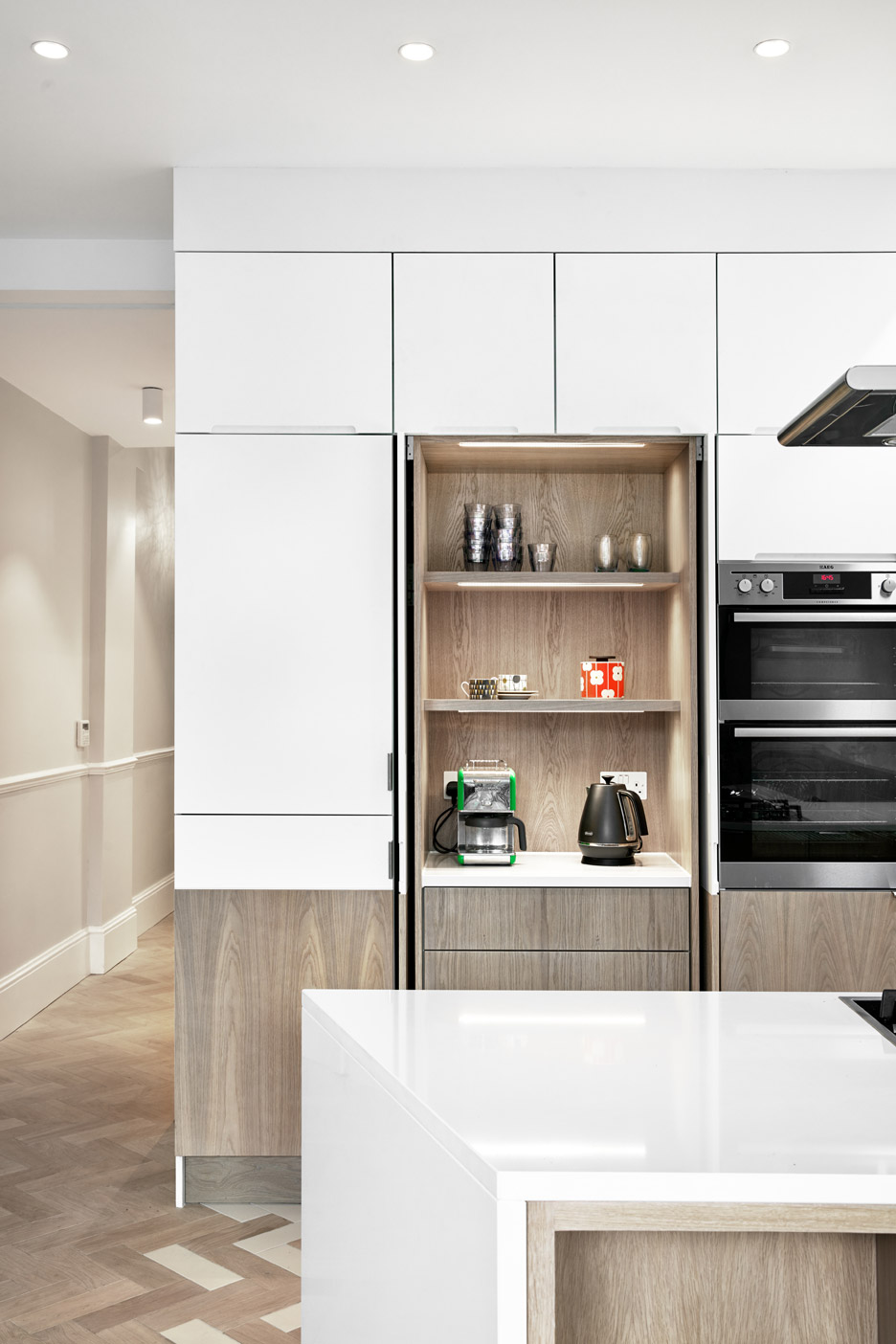
Oak parquet flooring extends out from the existing living room and runs all the way through the new space. In the kitchen, it merges with white porcelain tiles to define the wet and dry areas.
The effect is similar to the floors in a converted London apartment building by Design Haus Liberty, where the kitchen's quartz tiles are interspersed with the chevron parquet of the living areas.
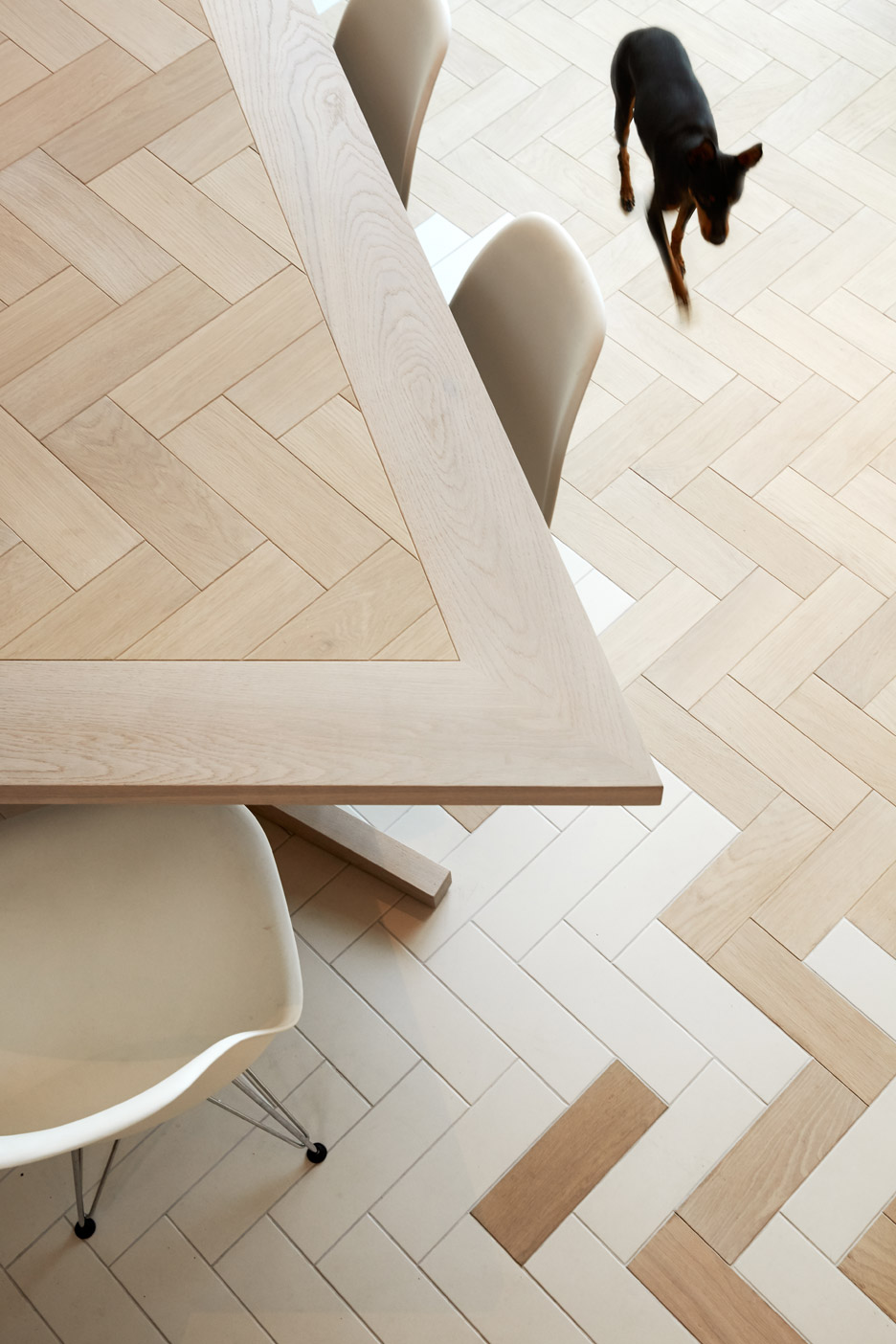
The herringbone-patterned flooring is complemented by the bespoke parquet-topped dining table, designed to lend cohesion to the project. Its proportions match exactly, and it is positioned to run in the same direction.
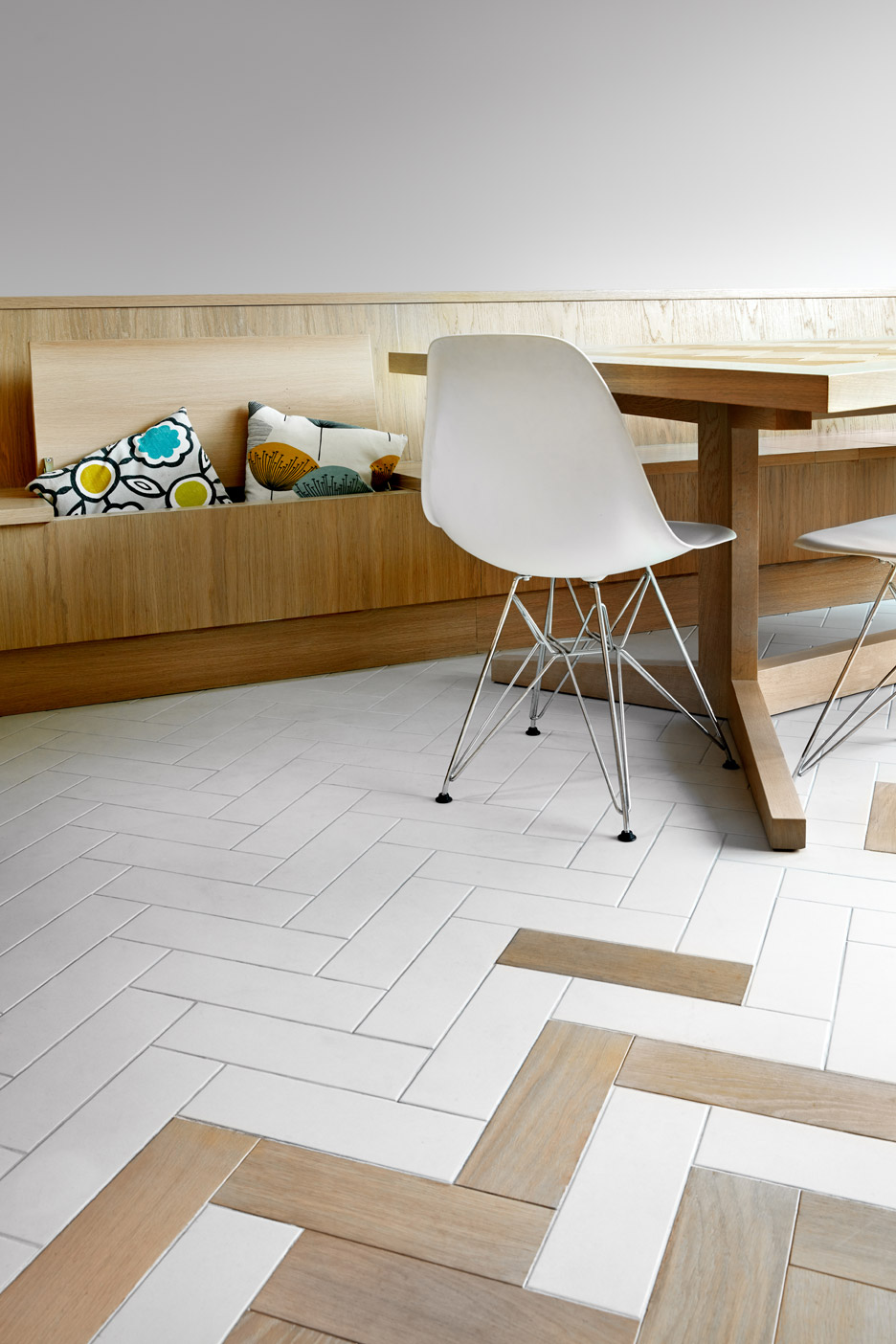
Most furnishings and fittings follow the cranked form to optimise the use of space. A wooden banquette lining the boundary wall twists as it nears the garden, while the edges of the dining table and countertop are sheared off at an angle.
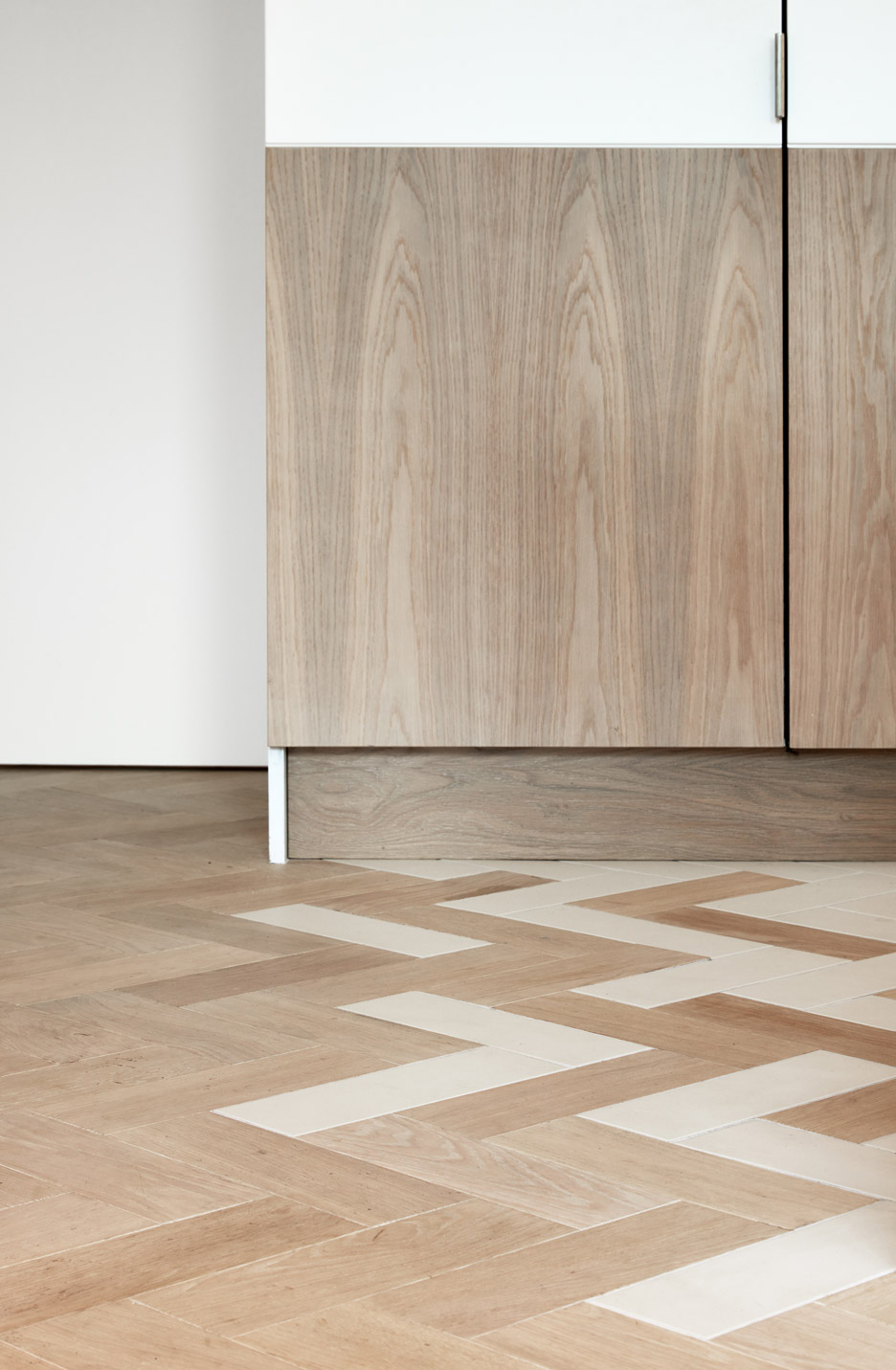
"Integral to the project were a number of joinery items which were carefully designed and set out along with the remodelled plan to denote different areas, make play of the cranked geometry and open up to reveal a number of ancillary spaces," said project architect Stephen Palmer-Hogan.
"The material and colour palette was limited to maintain a cohesive architectural language to the ground-floor plan," he added.
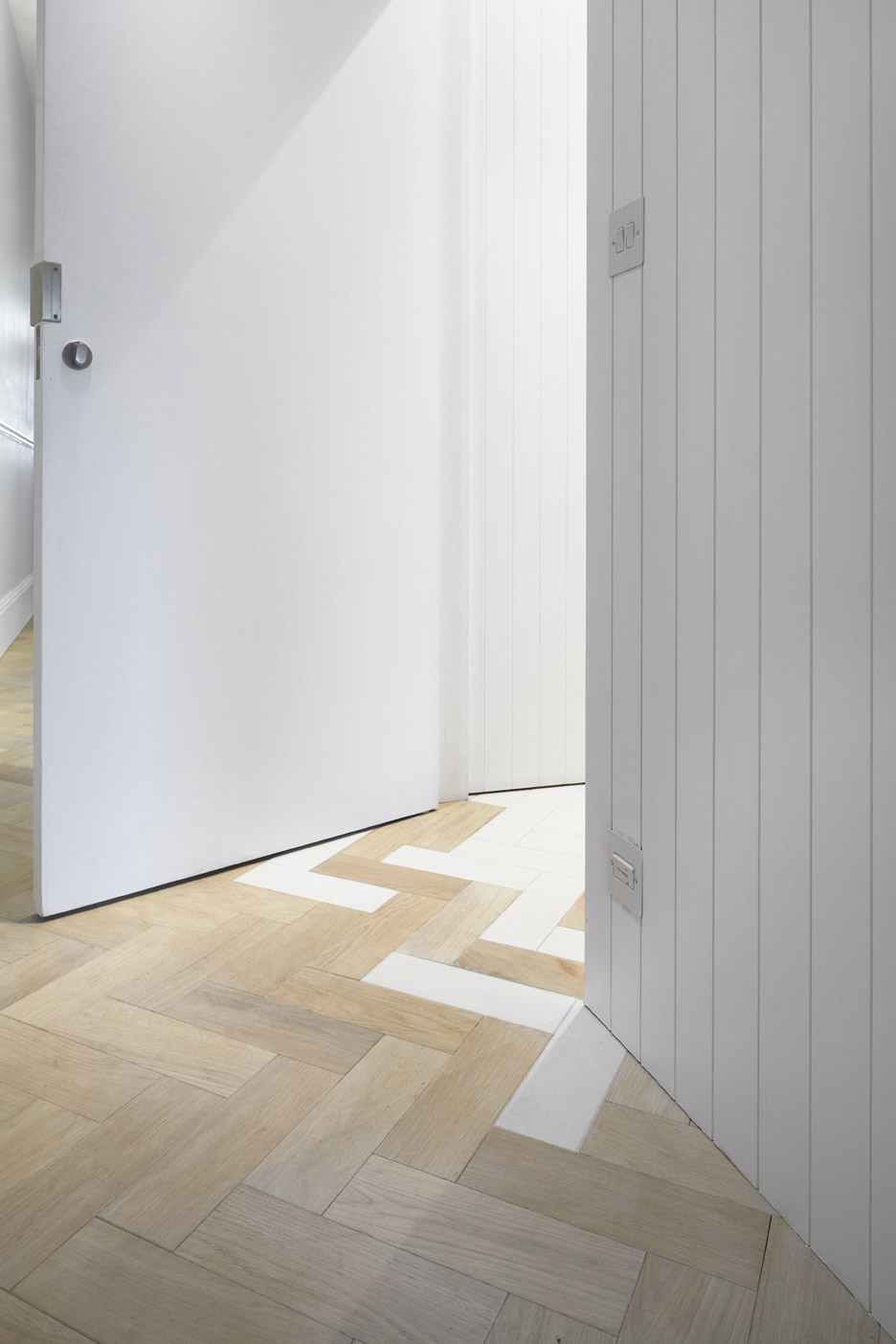
The ceiling of the extension is kept low to minimise disturbance to the neighbouring property. Ceilings inside extend all the way up to its pitched apex, helping to accentuate the spacious feel of the new room.
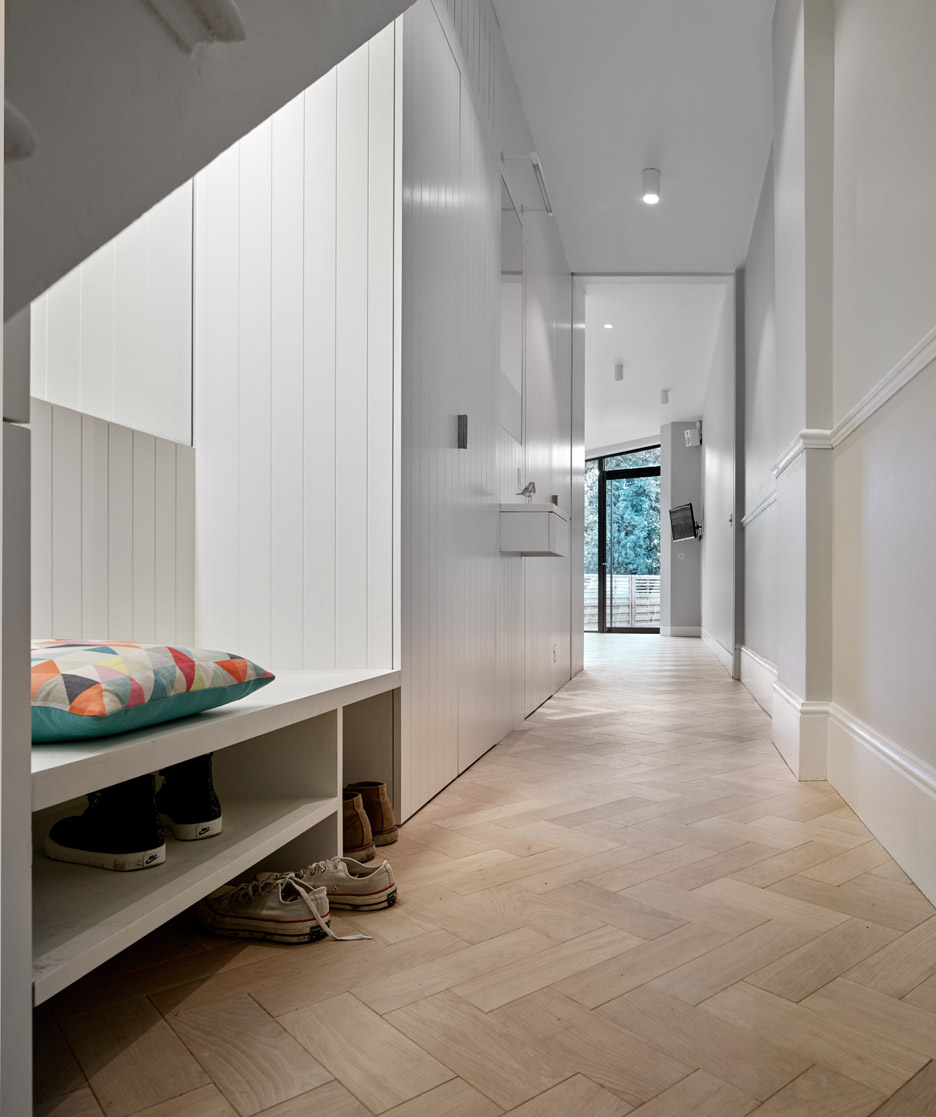
A corridor connects the extension with the house's main entrance. It is lined with tongue-and-groove panelling, which integrates practical spaces including a WC, a utility room and storage nook for coats and shoes.
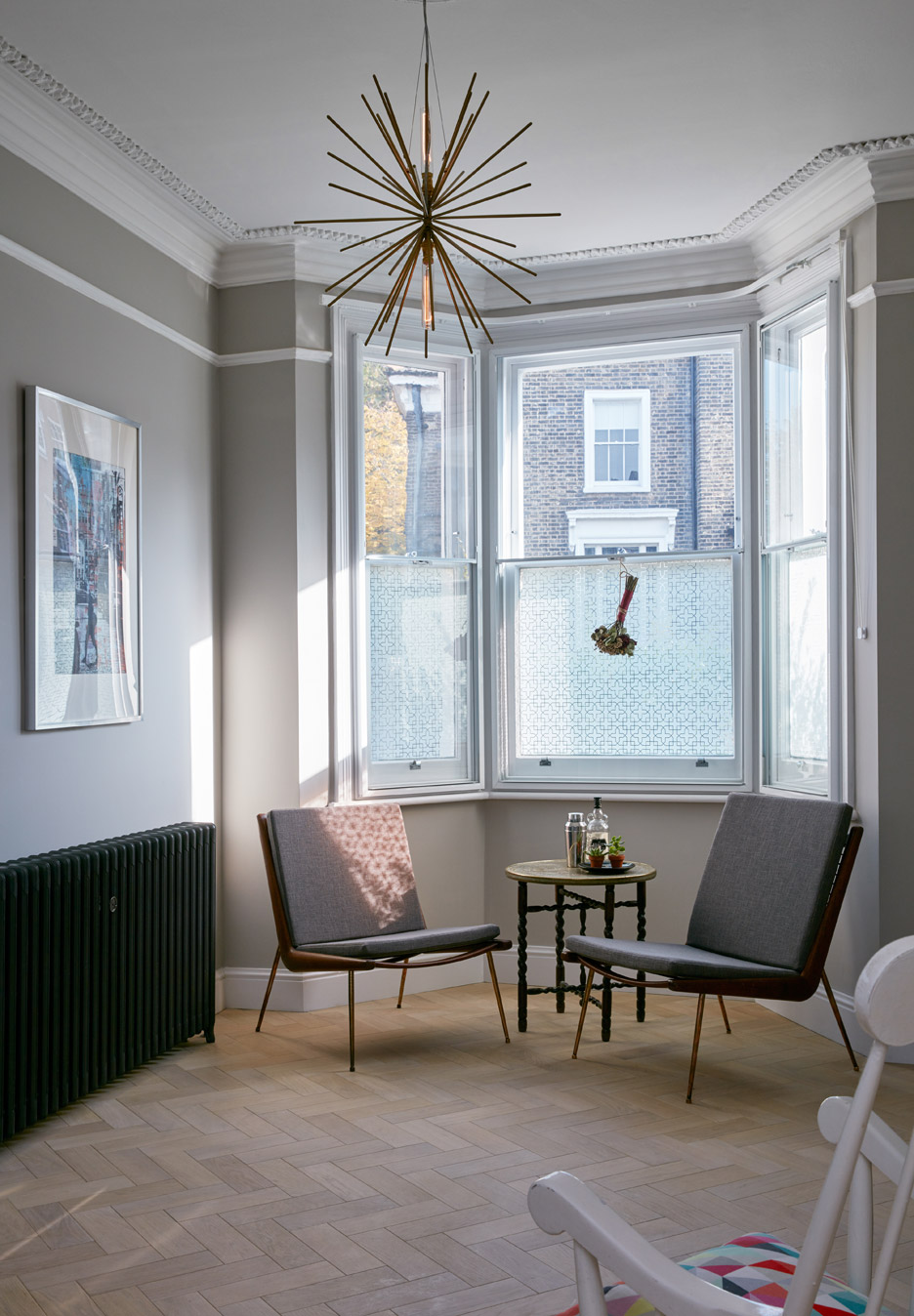
East-London-based Platform 5 has completed numerous London house extensions, including one incorporating a double-height bookshelf and one that spans the gap between a Victorian property's kitchen and the brick boundary wall.
Like many architects in the capital, the studios has found that renovations and extensions offer a major source of work – because a growing thirst for contemporary design is transforming the market.
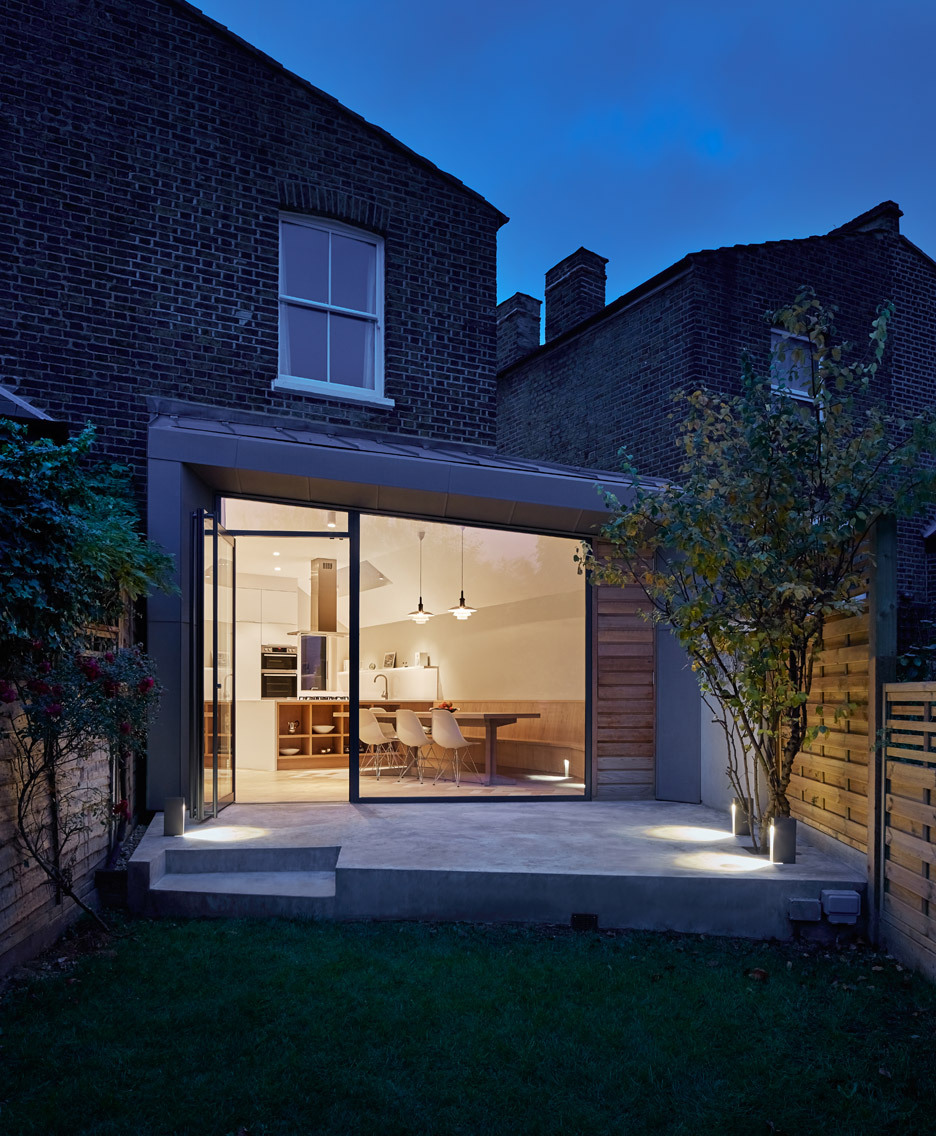
This trend has even prompted an awards programme – the NLA's Don't Move, Improve! Facet House was among this year's winners, named Best Interior.
First and second prize were awarded to a project featuring custom-built furniture and a two-storey lightwell, and a playful extension featuring a red brick exterior thought to look like a fox.
Photography is by Alan Williams Photography.
Like Dezeen on Facebook for the latest architecture, interior and design news »
Project credits:
Architects: Platform 5 Architects
Structural engineer: Lyons O’Neill
Contractor: Fiske Interiors
Specialist glazing: Culmax
Ironmongery: Allgood
Lighting: Modular, Delta Light, Aktiva, John Cullen
Kitchen worktop: Silestone
