T Weekend Residence by Process5 Design lets residents dine and bathe in sea breeze
Osaka studio Process5 Design created this weekend retreat in western Japan to accommodate activities that are usually impossible in a city house (+ slideshow).
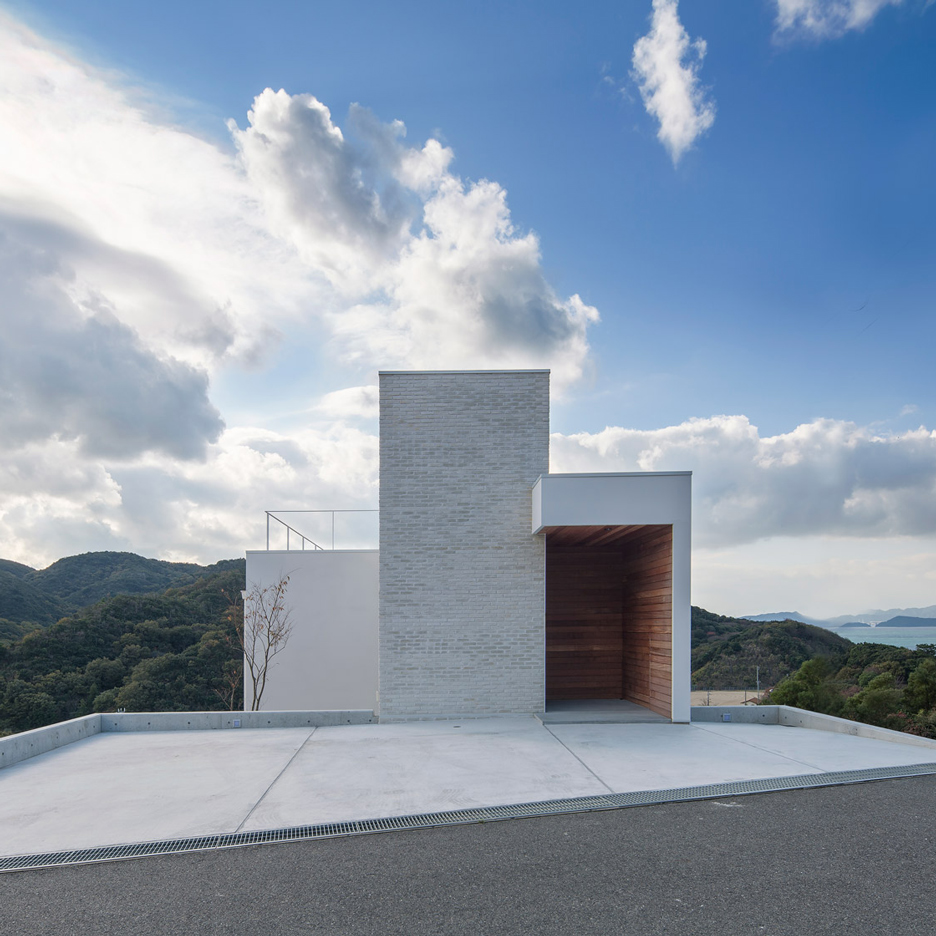
Named T Weekend Residence, the three-storey house offers residents various spots to read or dine amid a cool sea breeze, and even allows them to bathe with a view of rolling hills and a wide-stretching coastline.
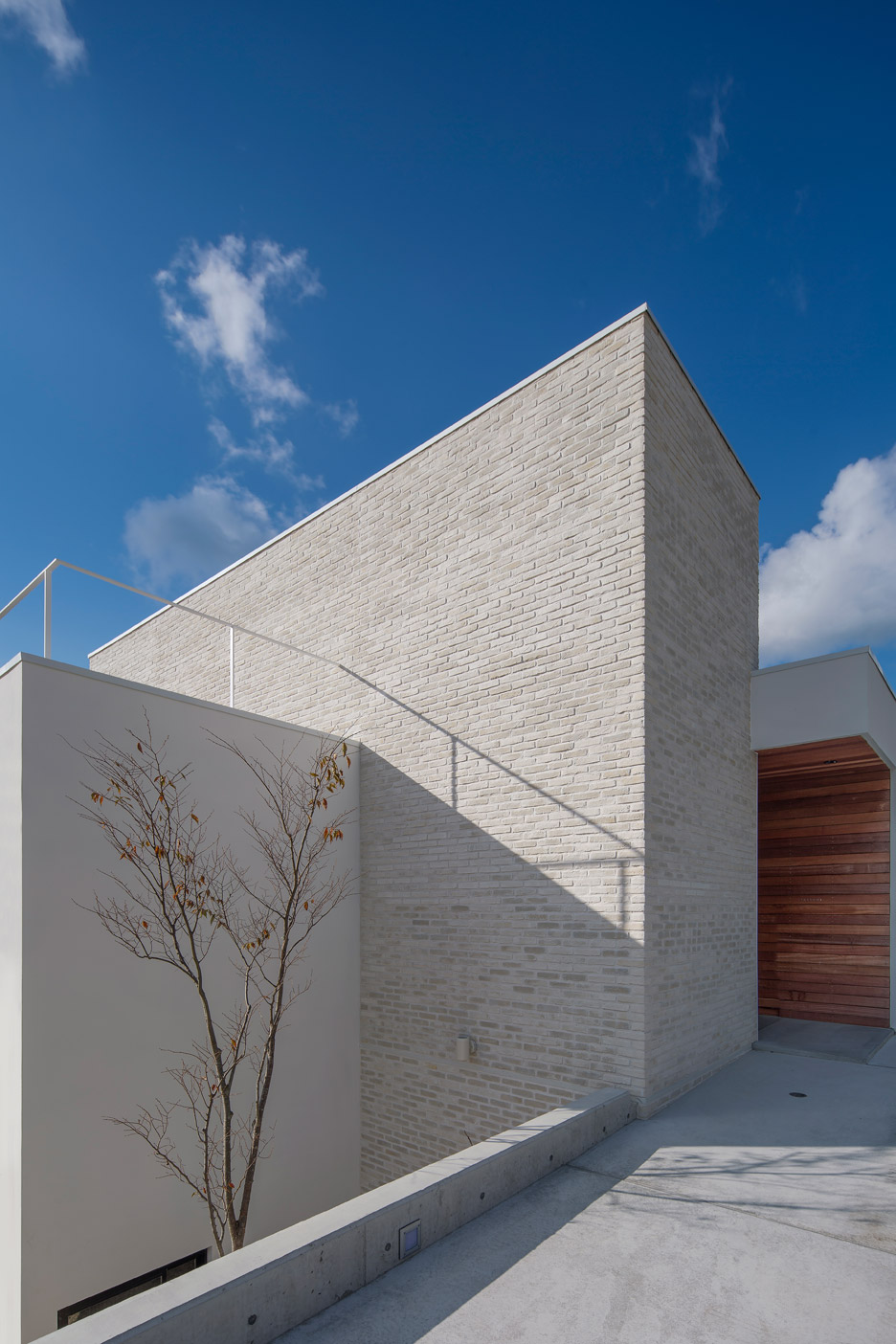
"It is a playground for grownups to spend a luxurious time not possible in a city," said Process5 Design.
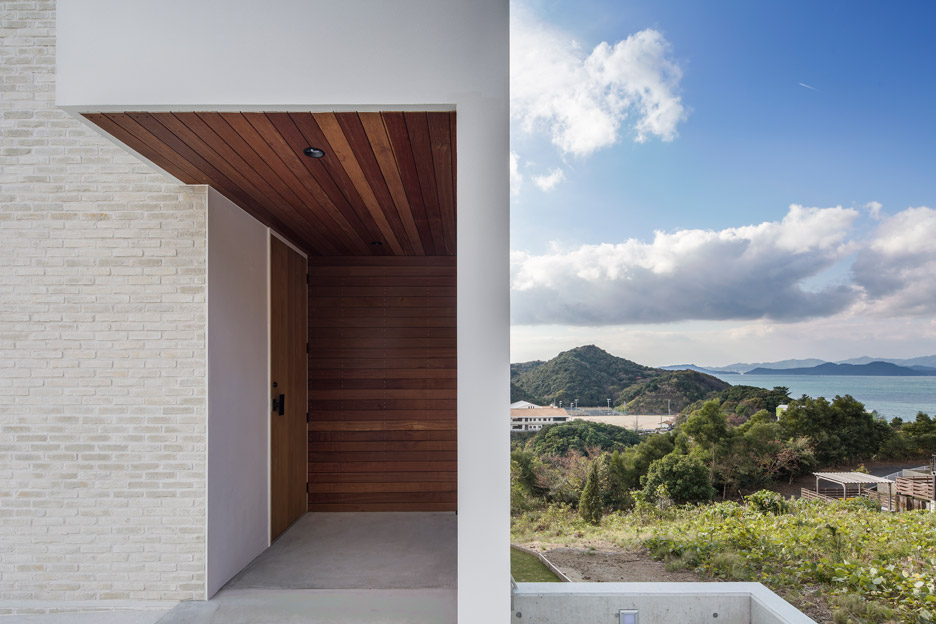
"One can enjoy a breakfast sitting on a swing, have a barbecue with friends in summer, read books covered in a blanket in autumn, or take a nap with a fire going in a wood-burning stove in winter," it added.
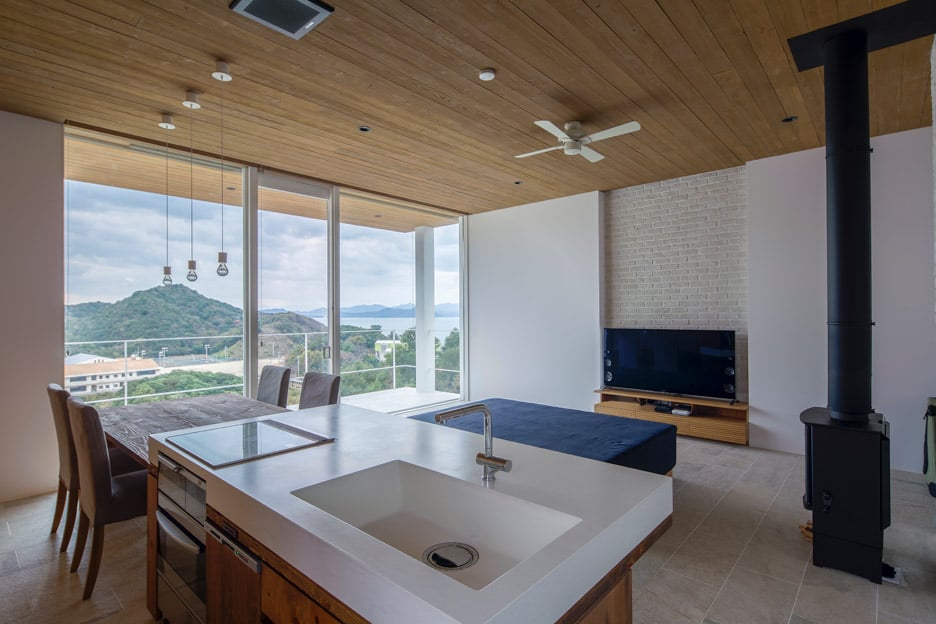
The 95-square-metre house is divided up into three storeys to make the most of a steeply sloping site. The upper storey forms the entrance, living spaces are on the middle floor, and the partially sunken lower level houses the bedrooms.
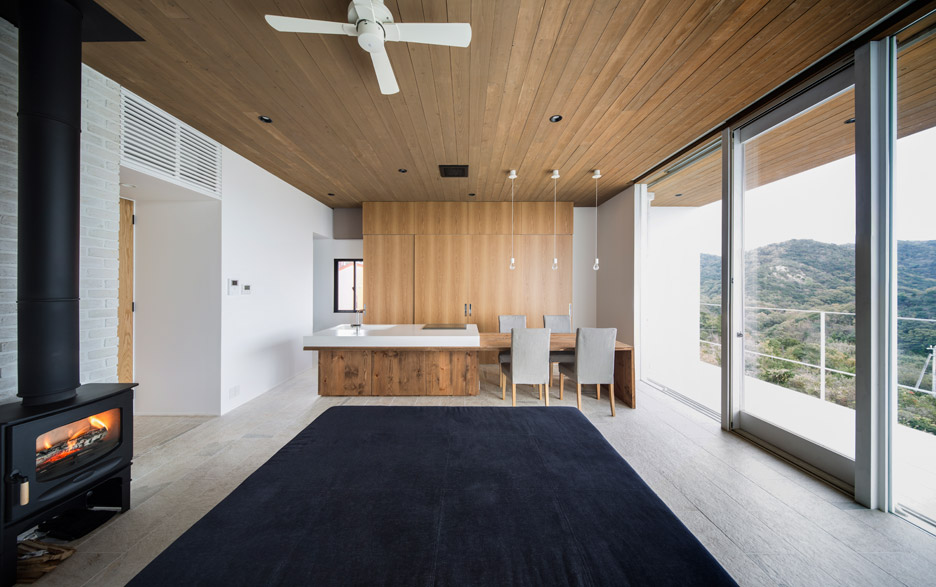
The building's volumes comprises a series of connected boxes, finished in a variety of materials. These include pale brickwork, white plaster, wood and concrete.
Inside, the open-plan living space takes up the majority of the middle floor. It includes a kitchen and generous dining space, and opens out to a balcony that spans the width of the property.
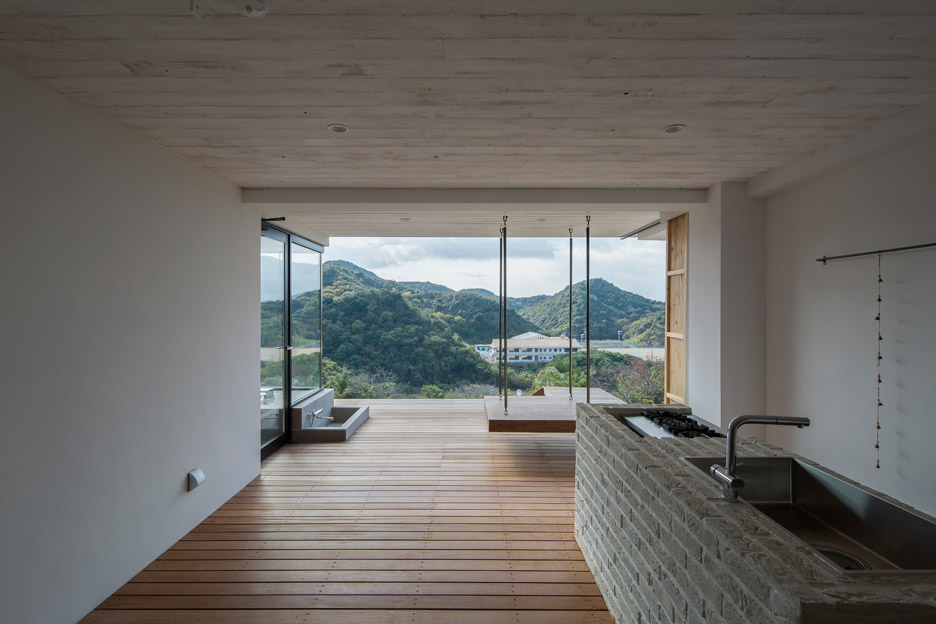
There is also a more private living area located on the bedroom floor, which can entirely exposed to the elements. It is here that Process5 Design added a swing and a brick cooking unit.
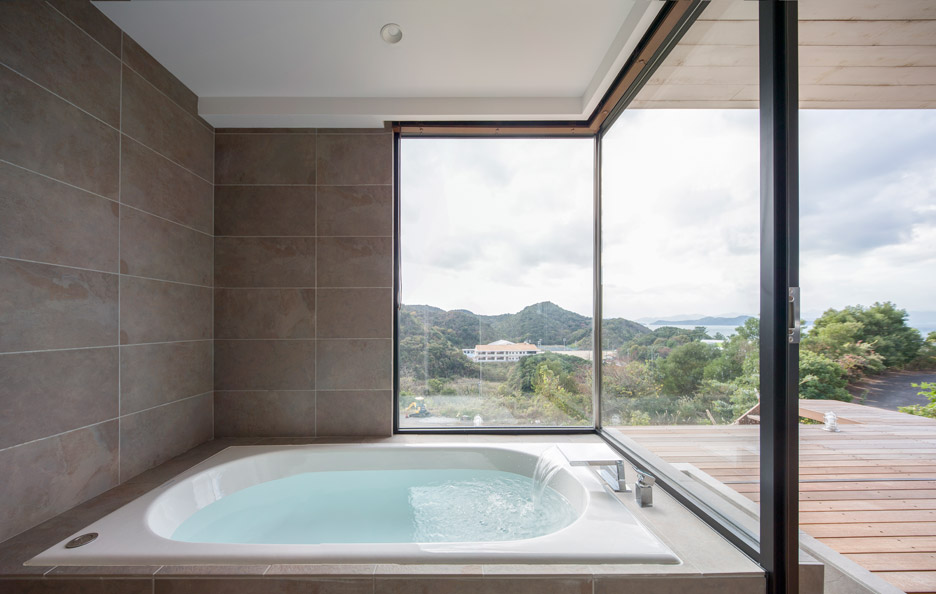
A bathroom sits in one corner of this space, offering views of the mountains and coastline through a floor-to-ceiling window, which wraps around a corner and can be slid open.
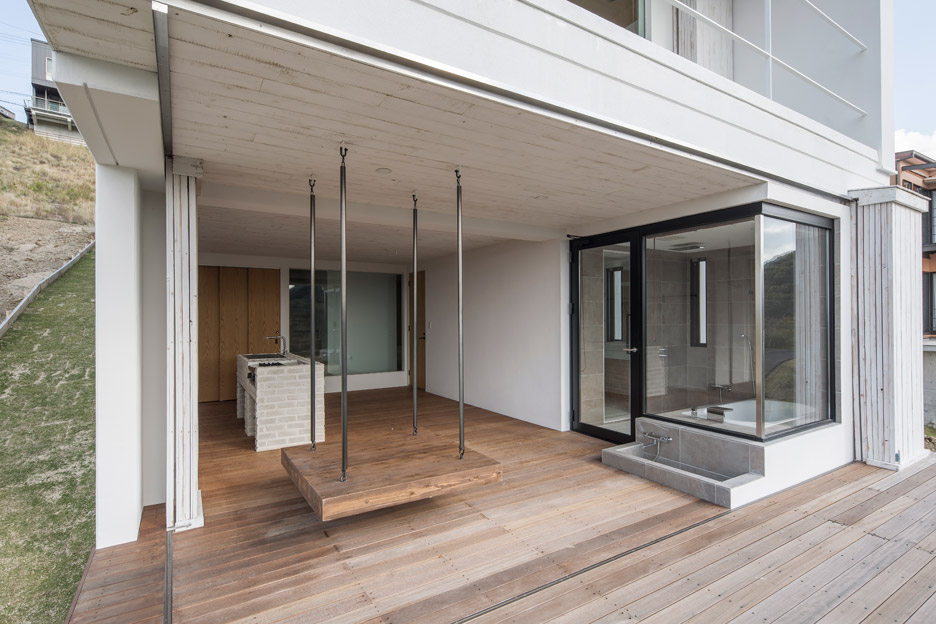
A narrow wooden staircase connects both of these floors with the entrance level, which features a large wooden roof terrace.
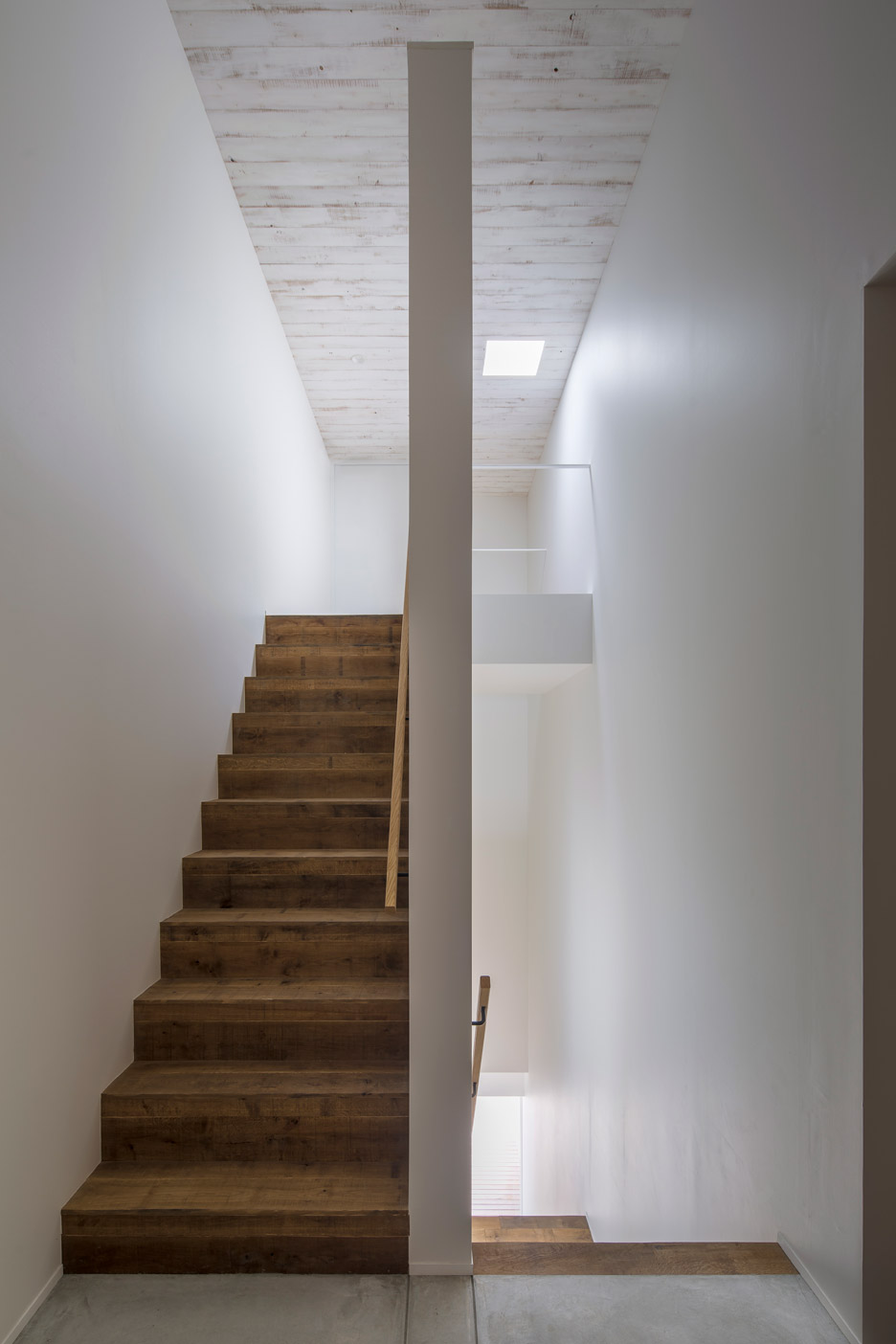
"Each floor is connected through this [staircase] volume, which deviates from the scale of a living room, and provides different view, light and wind environment," added the team.
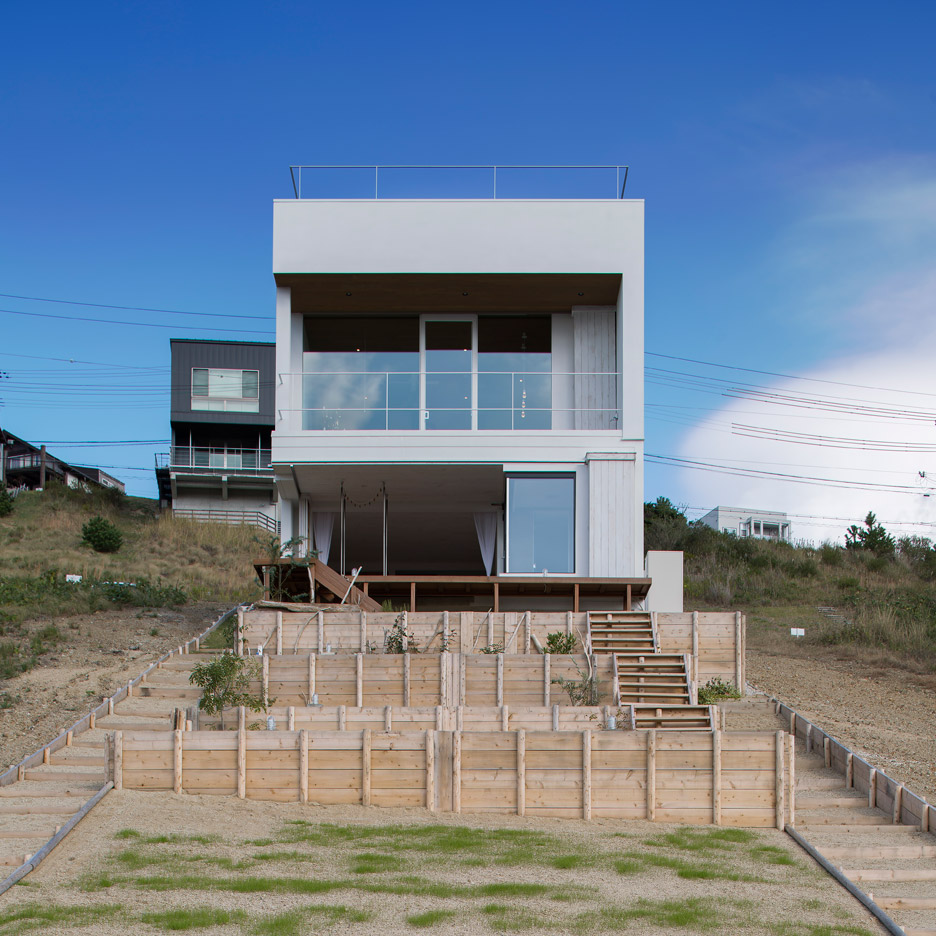
Process5 Design was established in Osaka in 2006. The studio's past projects include a bridal shop filled with mirrored walls and picture frames.
Photography is by Keishiro Yamada/YFT.
Project credits:
Designer: Process5 Design
Structural architect: Euplan Sekkei
Contractor: Intertec



