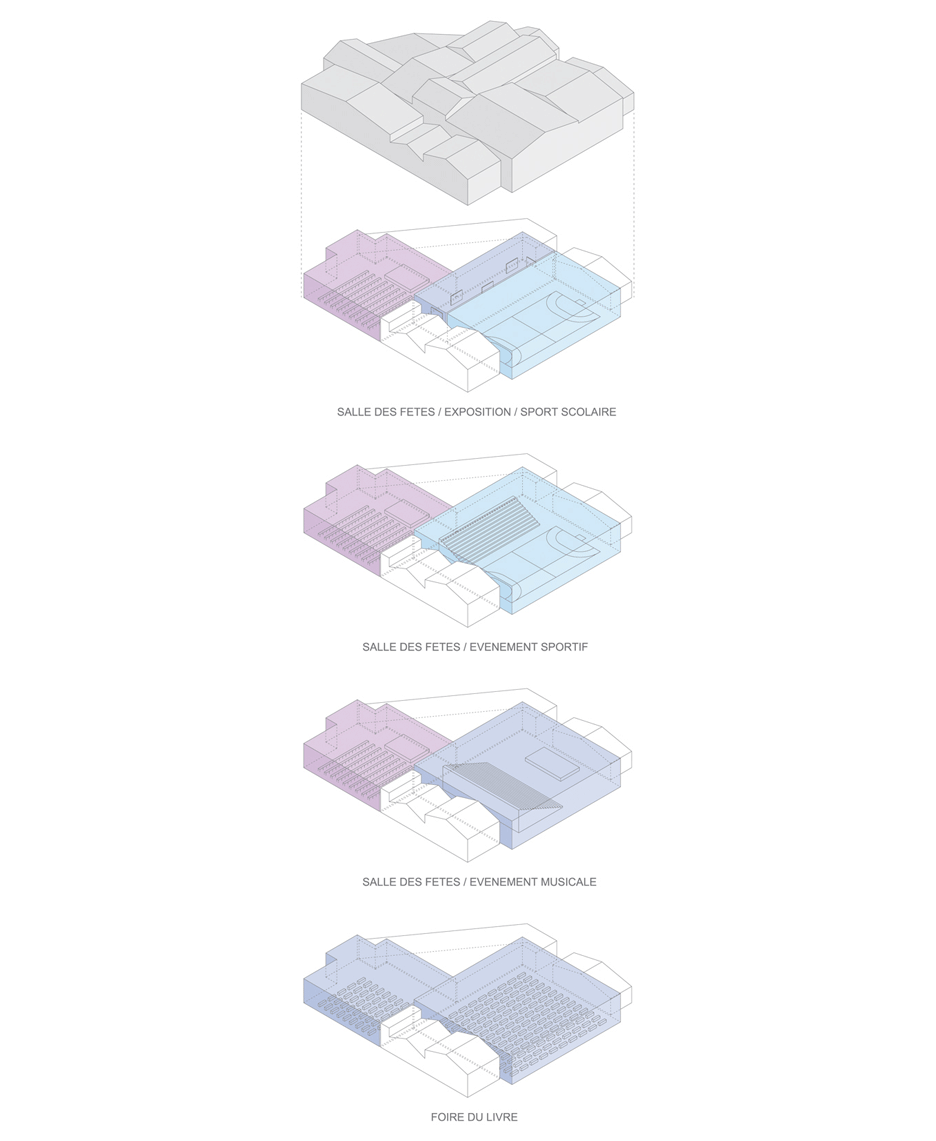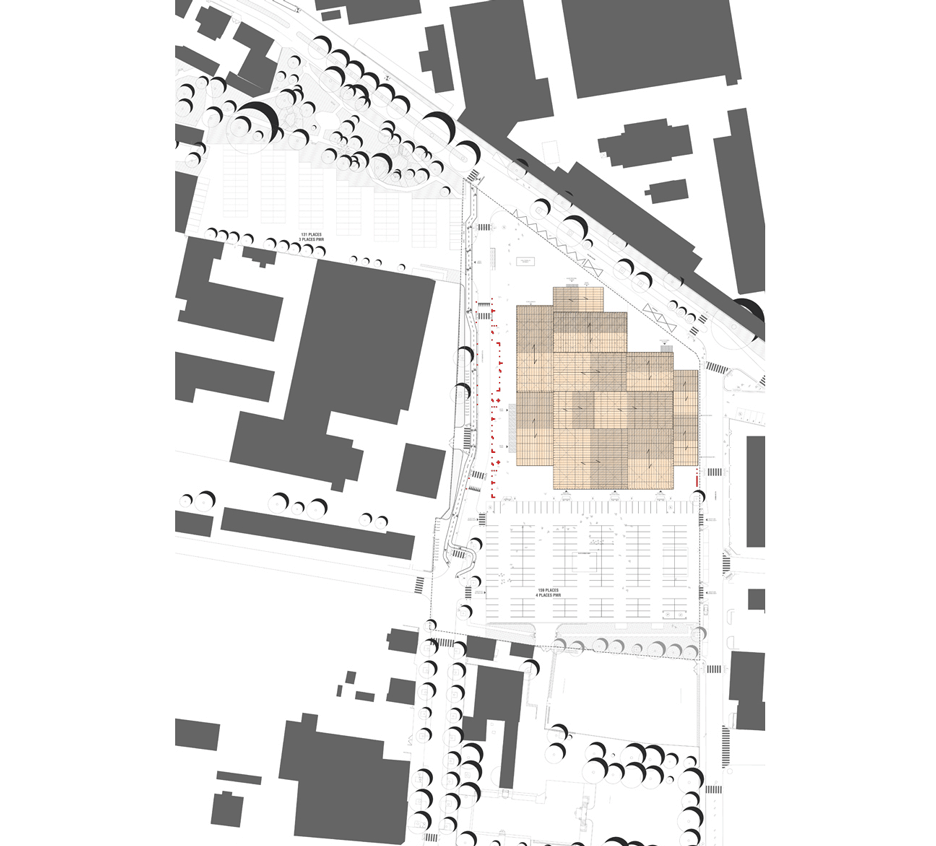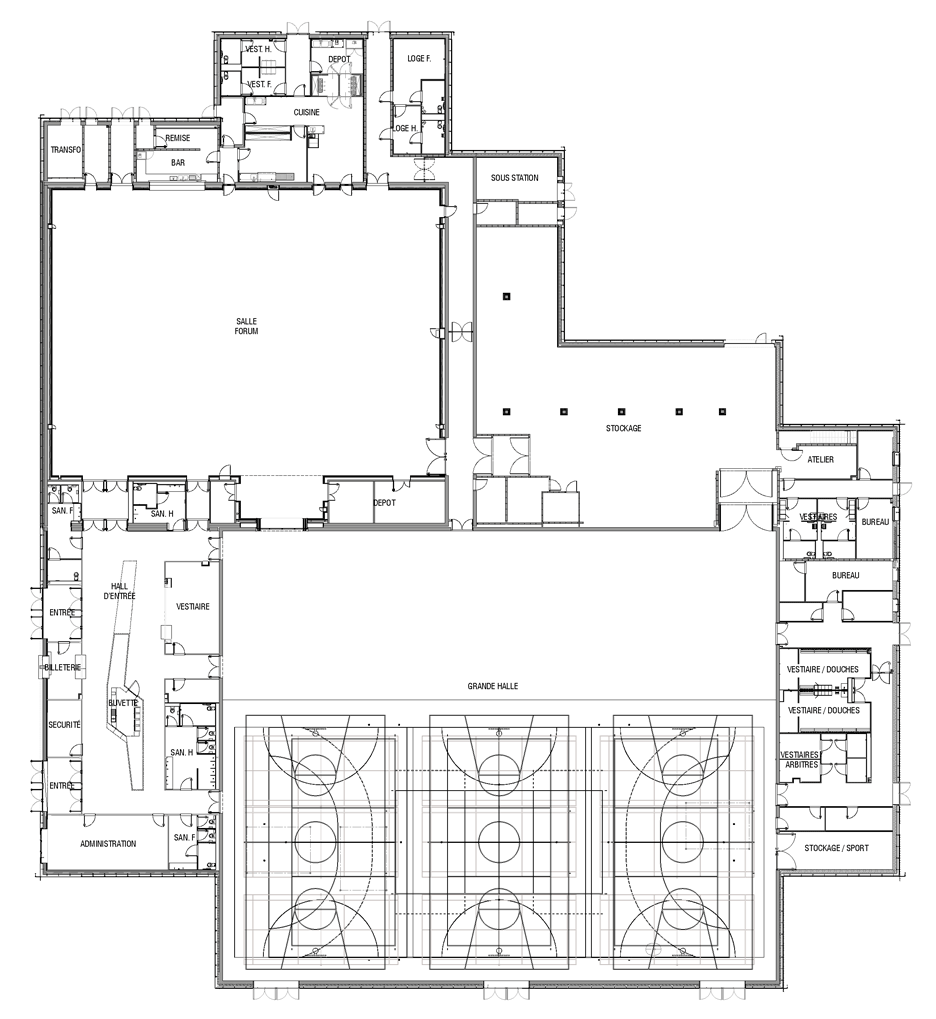Manuelle Gautrand divides exhibition centre into 13 orange-hued blocks
Thirteen gabled blocks come together to form this orange-toned events building in Saint-Louis, a French town on the outskirts of Basel (+ slideshow).
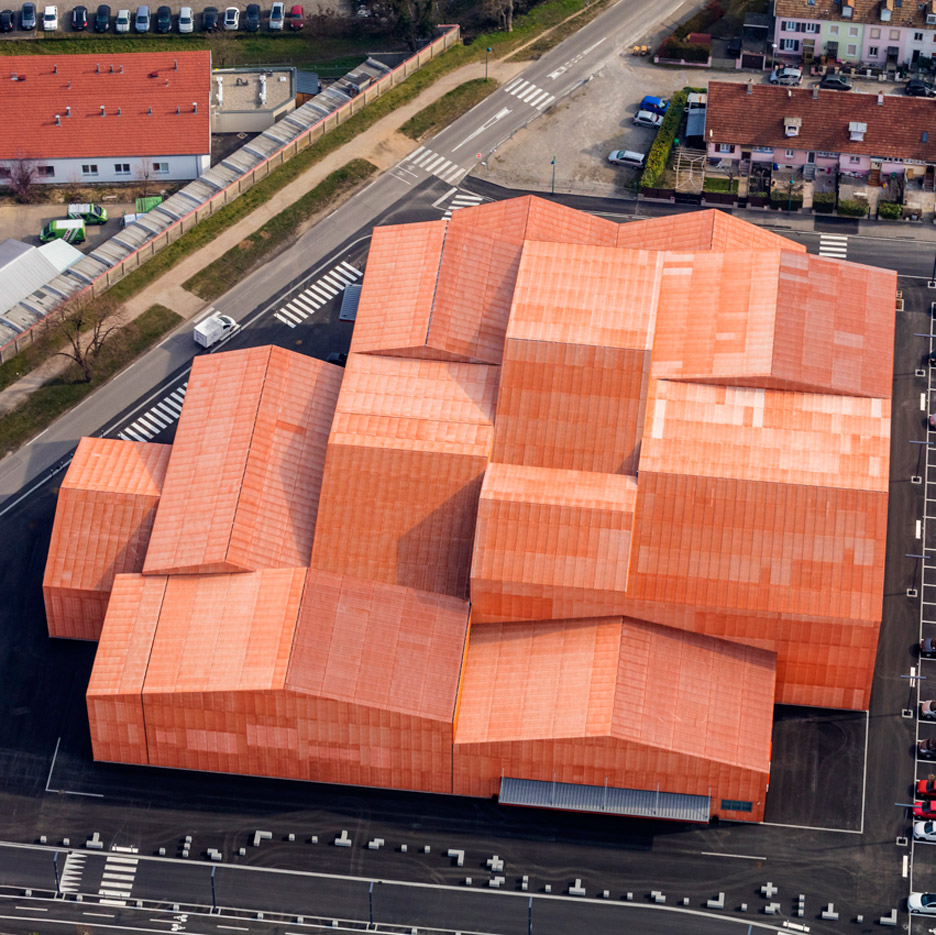
Designed by Paris-based Manuelle Gautrand Architecture, the Forum of Saint-Louis provides a venue for sports, exhibitions and cultural events in the town, which sits right on the French-German-Swiss border.
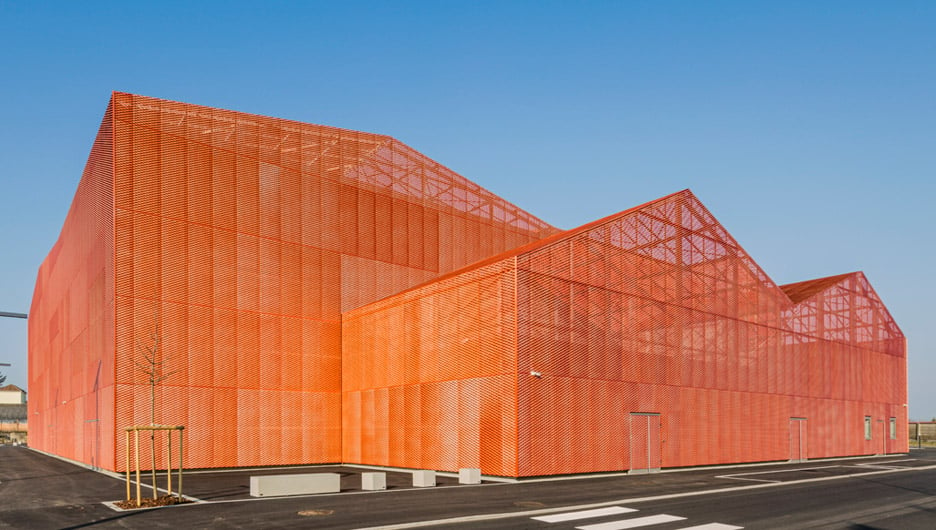
To break down the size of the structure, and to avoid dwarfing neighbouring buildings, the Forum was conceived as a cluster of smaller blocks, all clad with just one material.
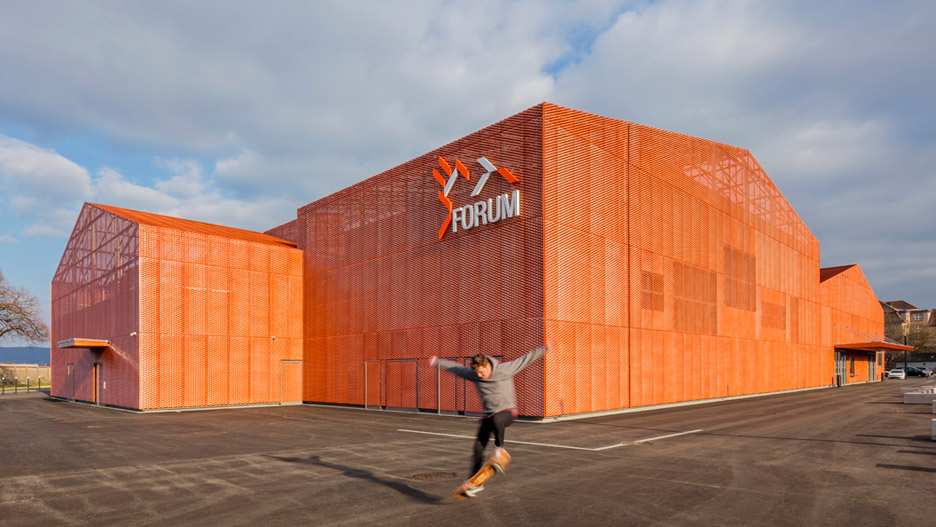
All 13 volumes have gabled rooftops – a characteristic shared by both the nearby residential buildings and many of the larger commercial properties. But they don't all run in the same direction, creating a patchwork of angled surfaces.
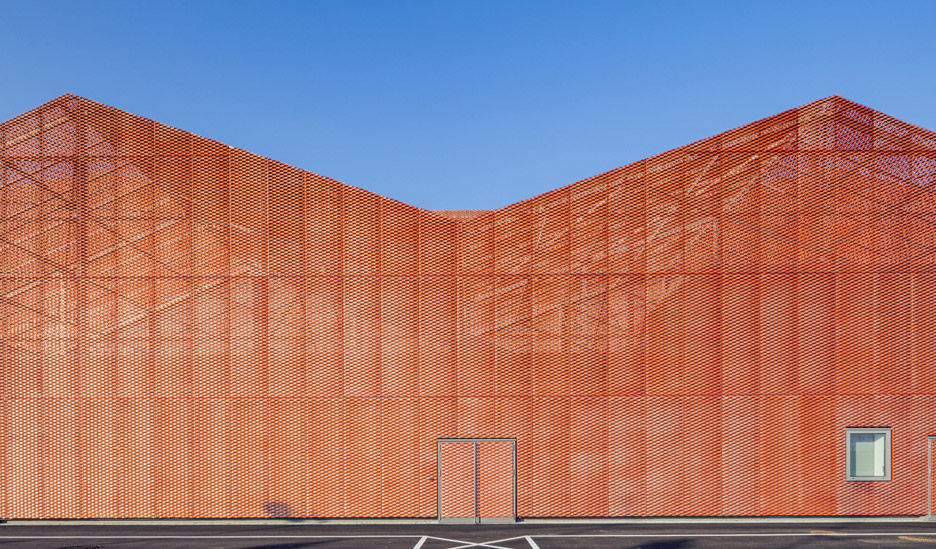
"The project has been designed to fit between different built scales in the smoothest possible way," explained the studio, which was established by Manuelle Gautrand in 1991.
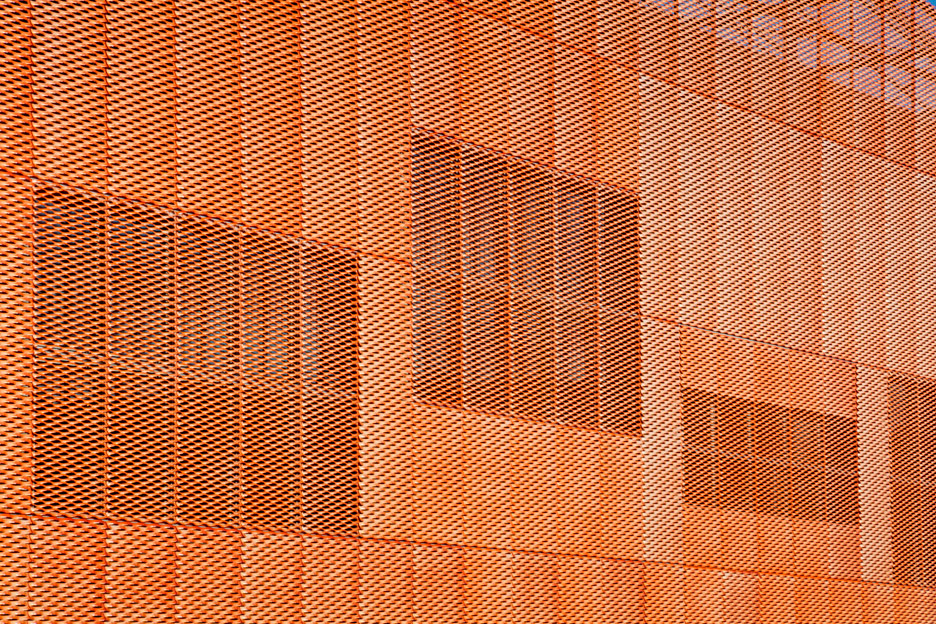
"There are 13 volumes connected to each other at the centre of the site, like the pieces of one single puzzle," it added.
"The roof of each volume is then systematically made of two slopes, inspired by the design of the roofs you can observe in the surroundings, alternating the orientation of the folded faces in order to capture the light at different times."
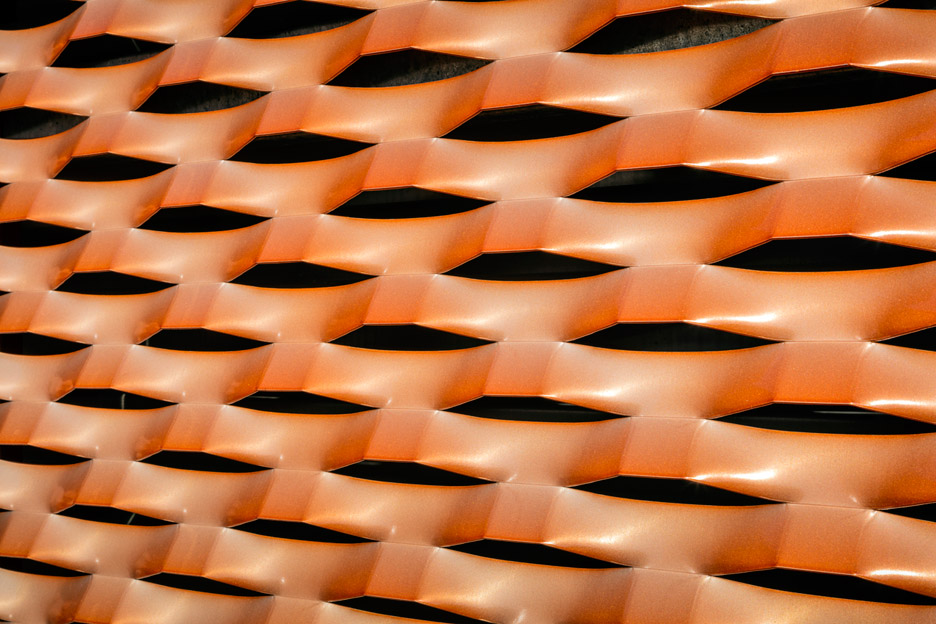
Perforated metal cladding wraps the walls and roof of each block to create a sense of homogeneity. It is this that gives the building its orange colouring, intended to look like unoxidised copper.
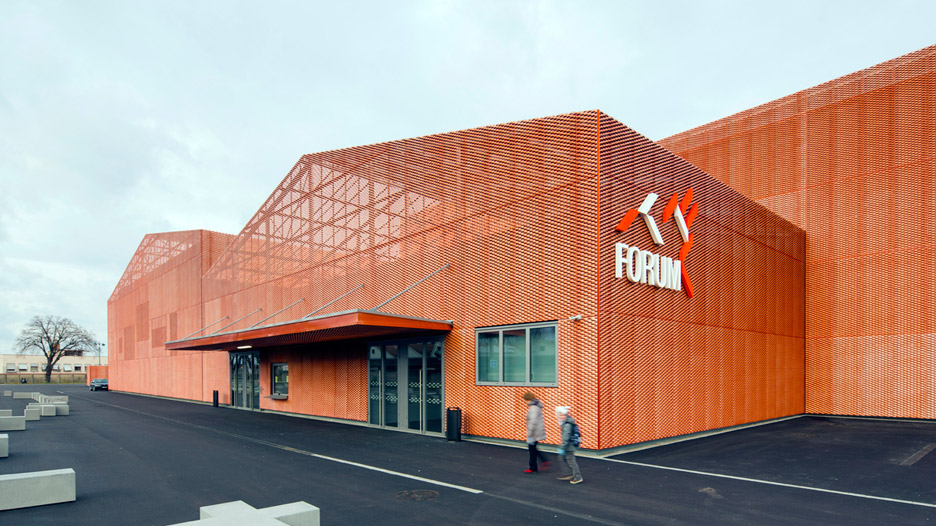
Manuelle Gautrand Architecture worked with paint manufacturer Akzo Nobel to develop the colouring for this facade, which comes from a bespoke pigmented varnish containing copper powder.
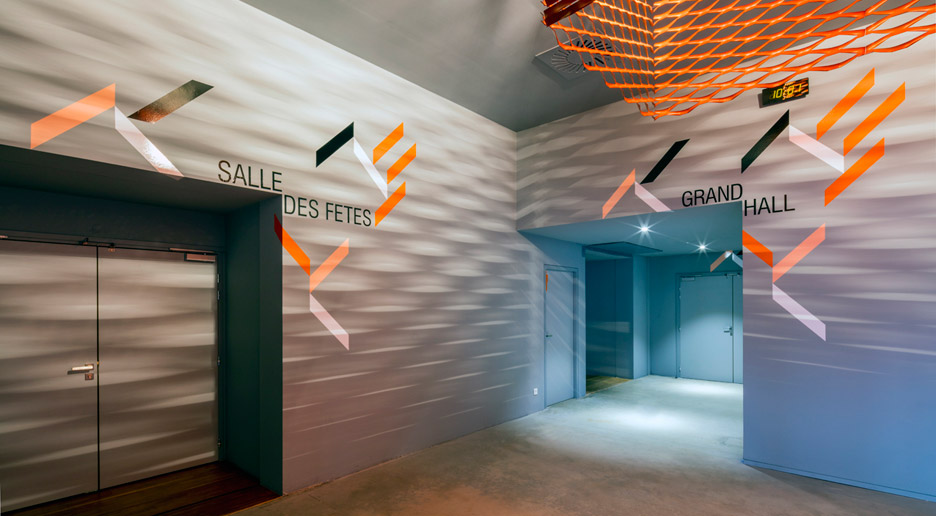
"The result is a glistening envelope which, by turns and according to the light it gets, may vary from an almost white colour to a nearly orange bright tint, or also to rose, salmon and pale orange," said the design team.
"The sophistication of the material, along with its implementation on such a big surface, make the building a surprising landmark," they added.
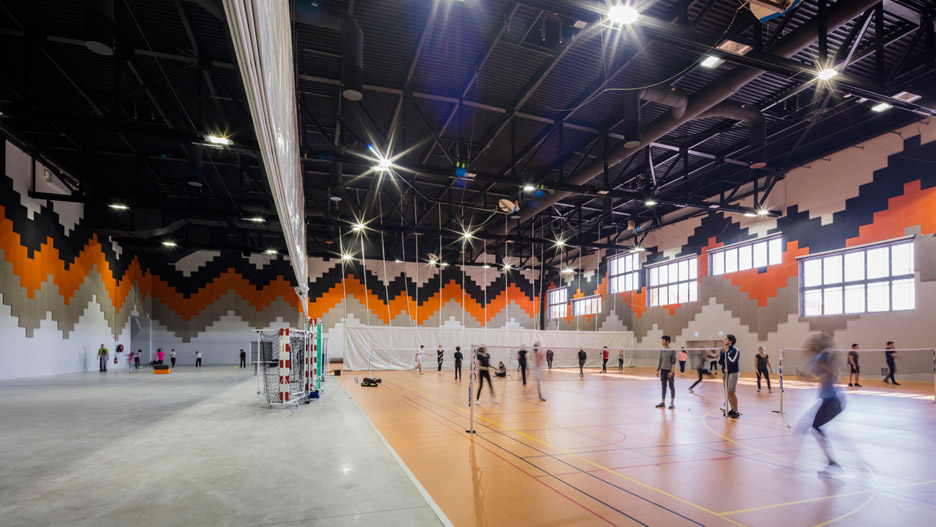
Inside, the building contains a variety of different spaces. The largest of these is a 1,870-square-metre hall that can be used for sports events like basketball or gymnastics, as a seated or standing venue for theatre and music performances, or as an exhibition hall.
There is also a more intimate events areas attached to a kitchen, making it suitable for banquets or parties.
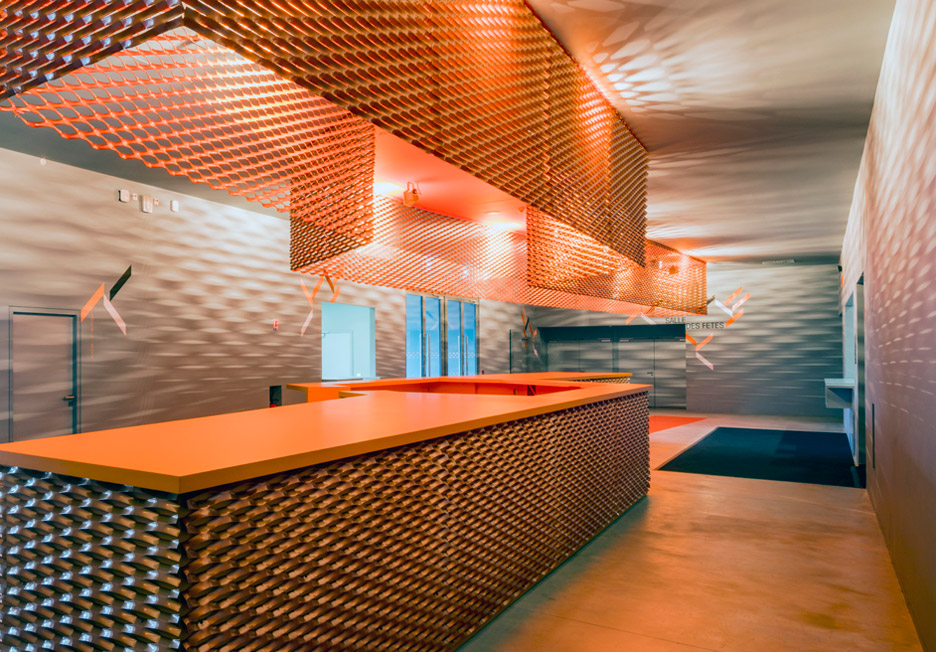
These two halls can be opened out to one another if necessary, but can also be subdivided using retractable sliding partitions. The aim was for the spaces to be as flexible as possible.
Other rooms include an entrance hall, featuring a 14-metre-long bar with a matching lighting fixture overhead. These are both clad in perforated metal, matching the exterior.
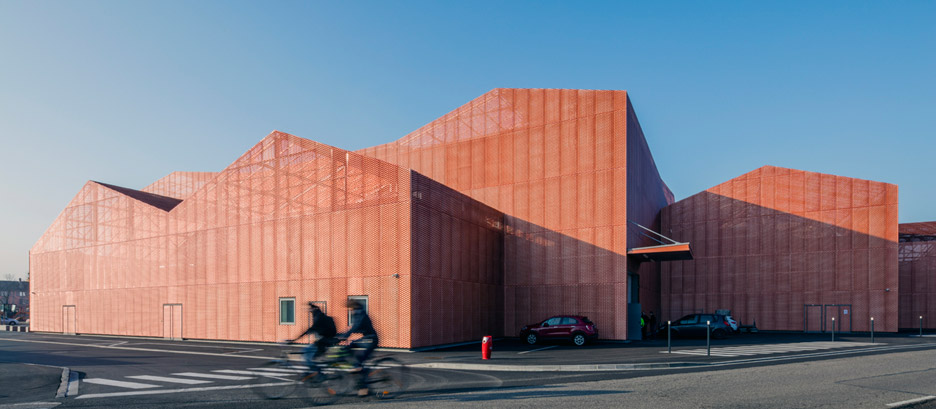
The architects looked for "rustic and strong" materials for the rest of the interiors spaces, including colourful acoustic wall panelling, bamboo parquet flooring and grey-painted plasterwork.
Furniture was sourced from Vitra, whose Weil am Rhein headquarters is located nearby.
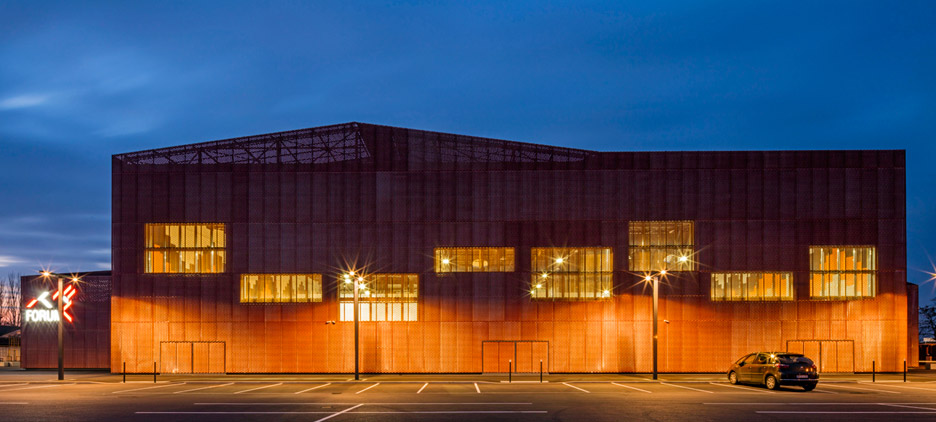
Manuelle Gautrand Architecture also recently unveiled a design for a plant-covered tower, as part of a city-wide redevelopment programme in Paris.
Other projects by the studio include a Citroën showroom on the Champs-Élysées in Paris and an extension to the Lille Métropole Musée.
Photography is by Guillaume Guerin.
Project credits:
Client: City of Saint-Louis
Project management: SERS
Architect: Gautrand Architecture
Structure engineers: AIC
Fluids engineers: ALTO
Quantity surveyor: Cholley
Acoustic: JP Lamoureux
Fire safety: CSD-Faces
Roads and networks engineers: OTCI
