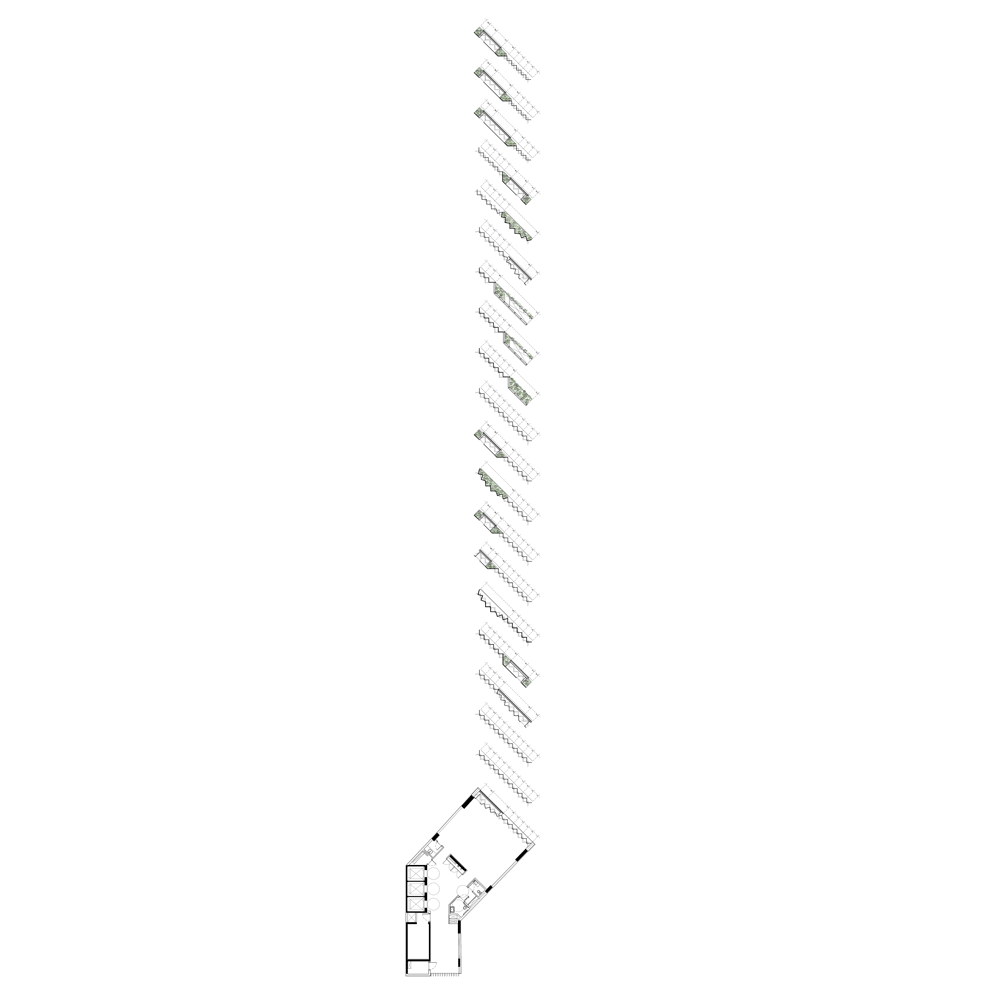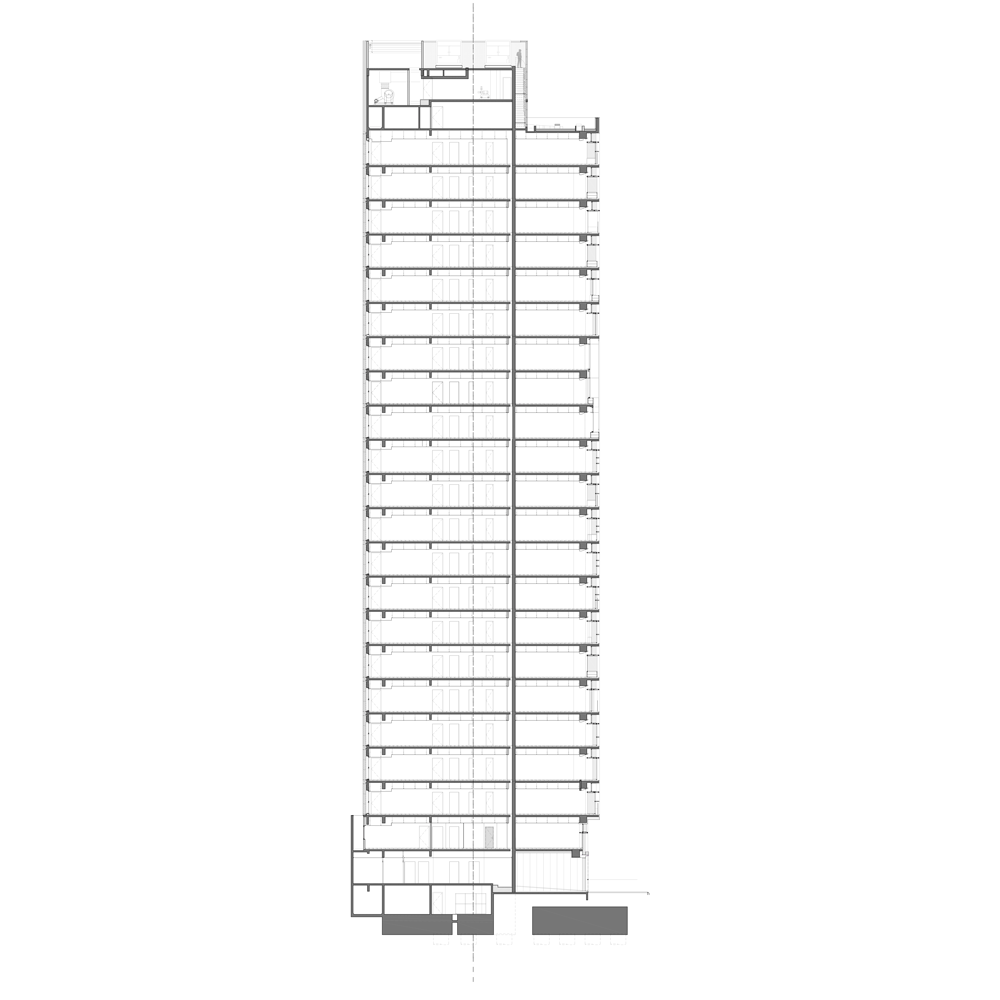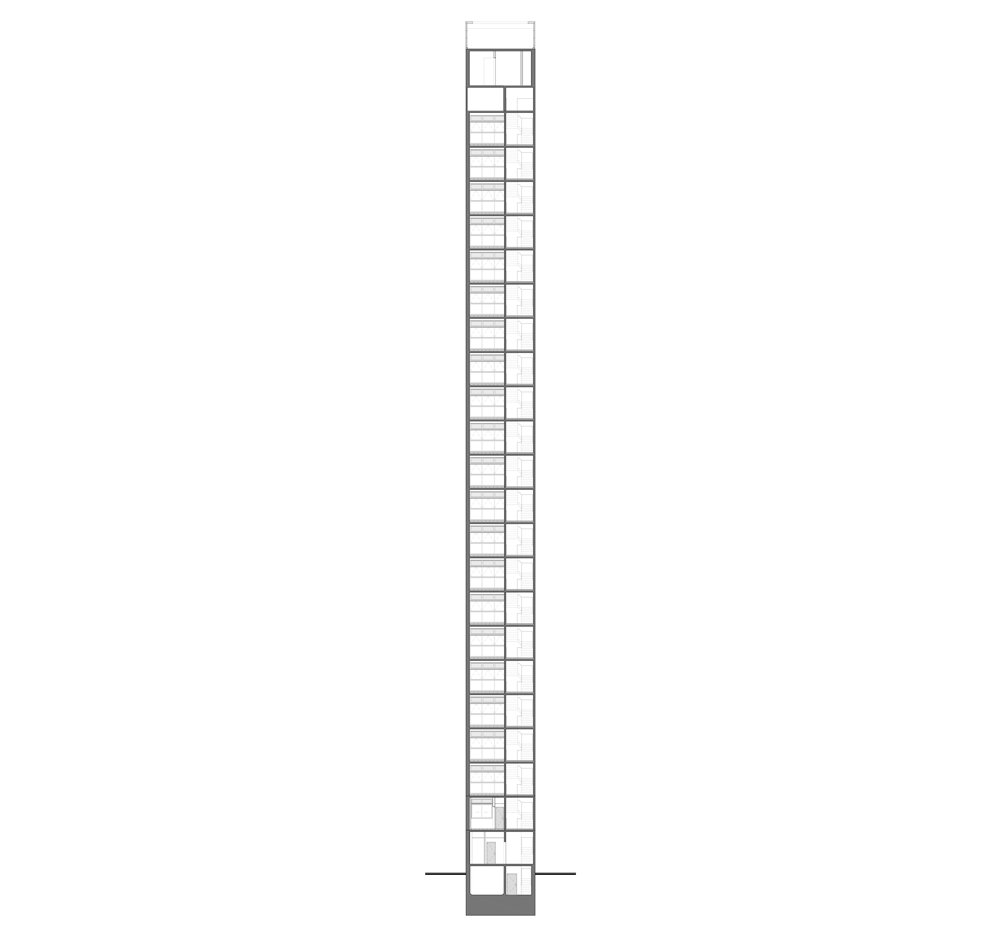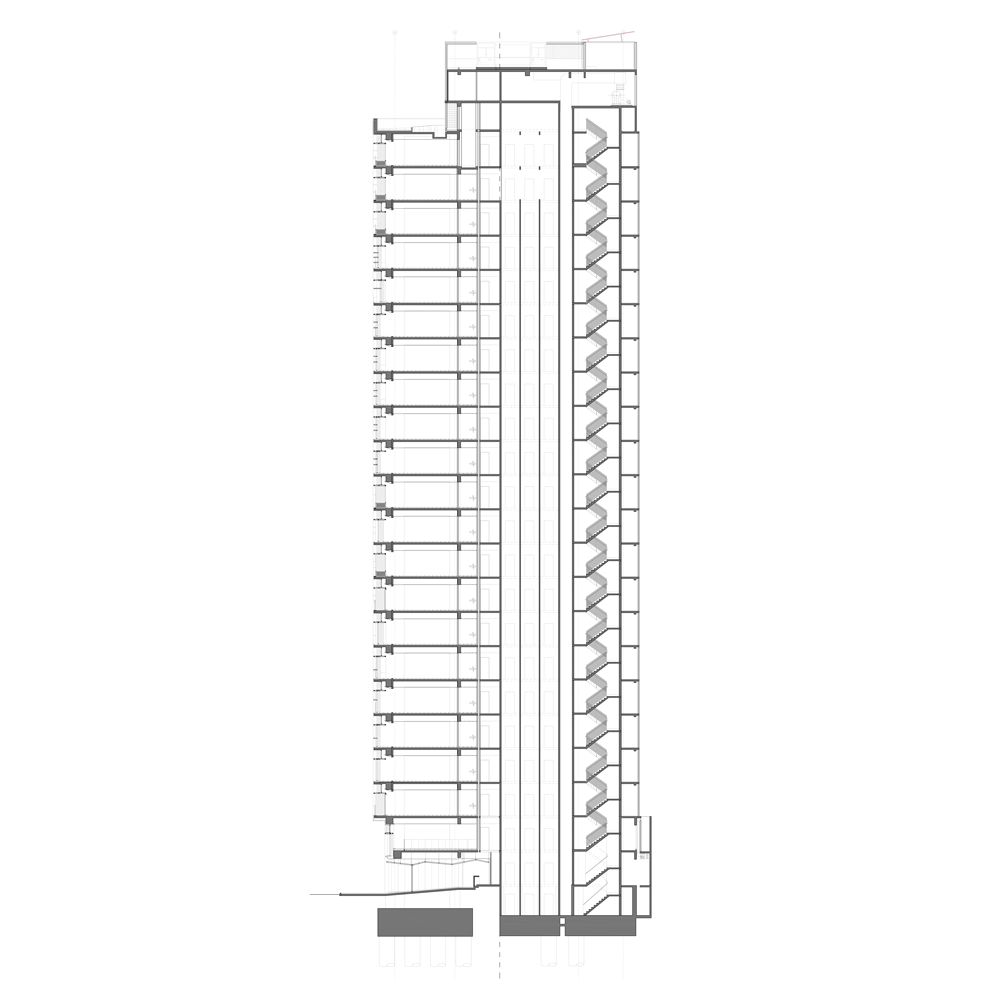Triptyque overhauls 1970s office tower in Rio to make it more environmentally friendly
French-Brazilian studio Triptyque has revamped a 85-metre-high office block in Rio de Janeiro with zigzagging glazing and solar panels so it can generate its own electricity (+ movie).
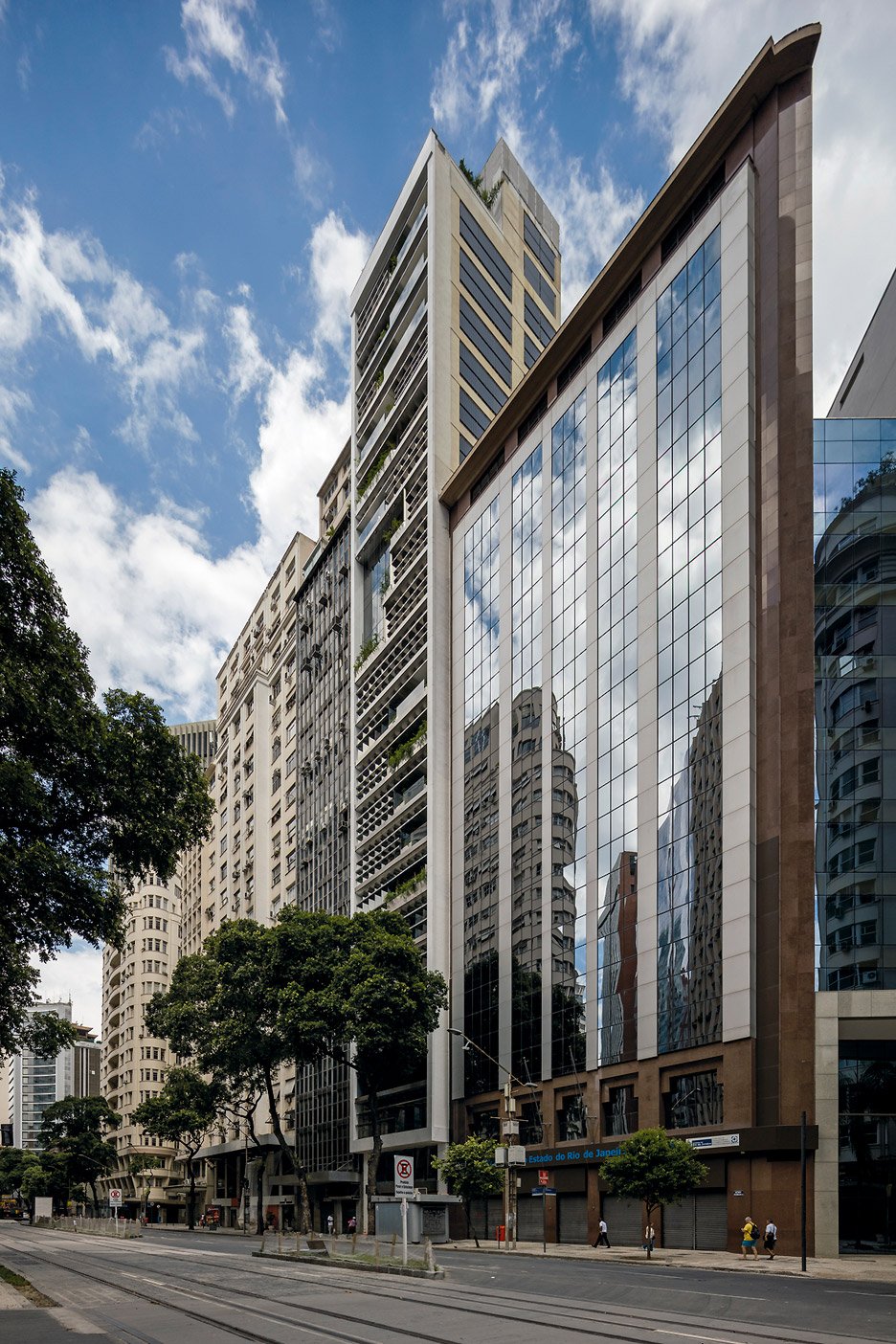
RB12 was first built in the 1970s and, like many of the city's buildings from that era, had very few green credentials. Rather than demolishing it, property developer Natekko asked Triptyque to look at ways of reducing its energy consumption.
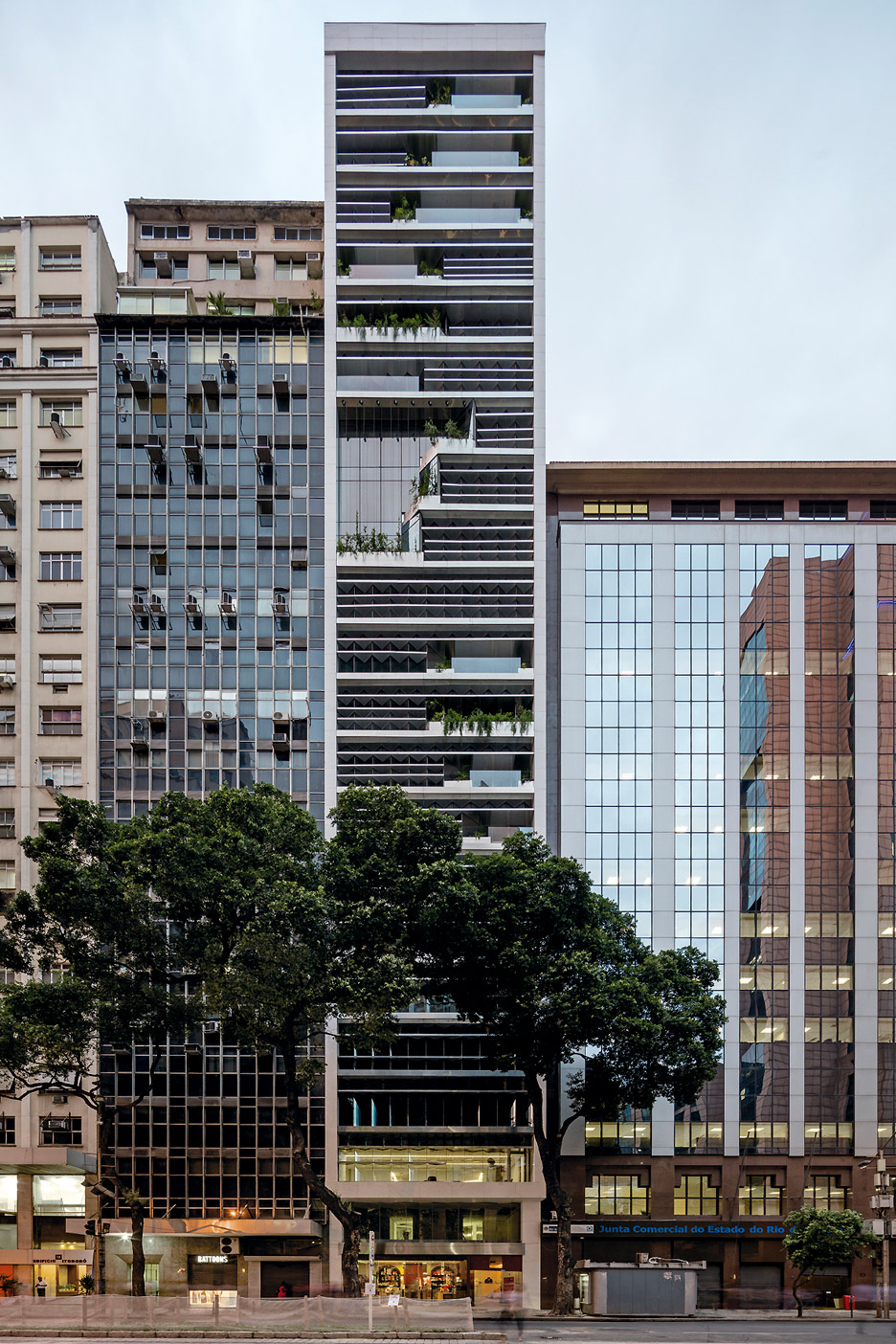
The studio's response was to replace the 26-storey building's facade and to integrate several sustainable technologies, ranging from renewable energy sources to water recycling systems, innovative glazing, and plant-filled balconies.
The aim is for the structure to become a model for how the city's existing building stock can be upgraded.
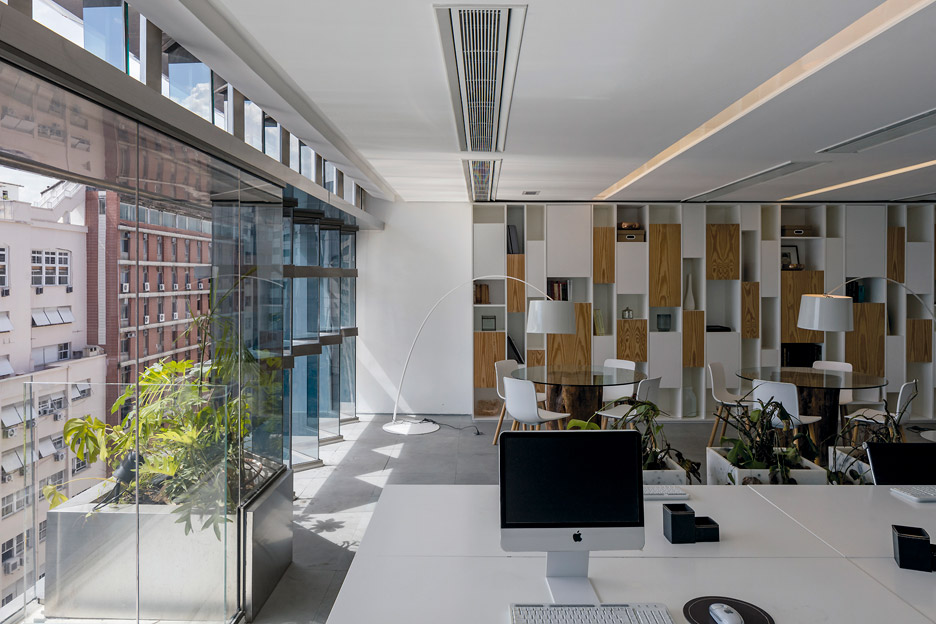
"This unique project combines daring design with sustainable development innovative technologies," explained the architects, whose portfolio also includes an arts space that revives an old warehouse and a housing block that is just four metres wide.
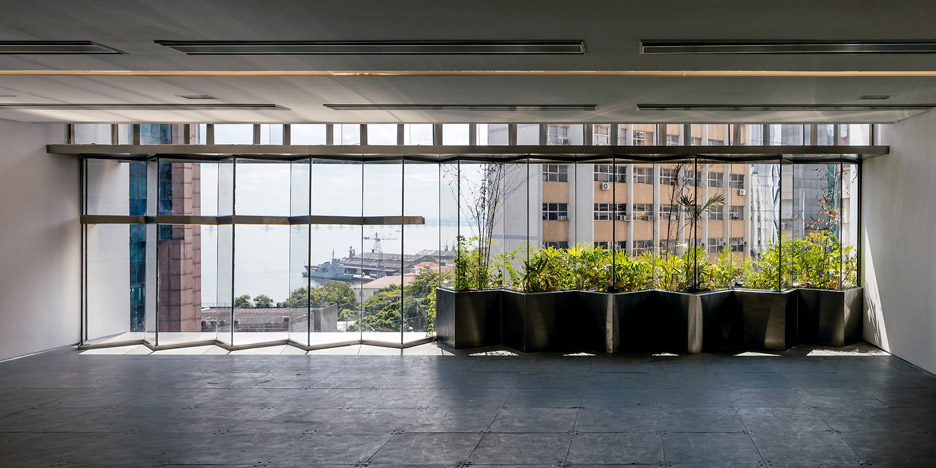
"[It] embodies an innovative new concept of sustainable development based on energy production, thus following the global trend of green refurbishment, which consists in adapting and upgrading old buildings," they added.
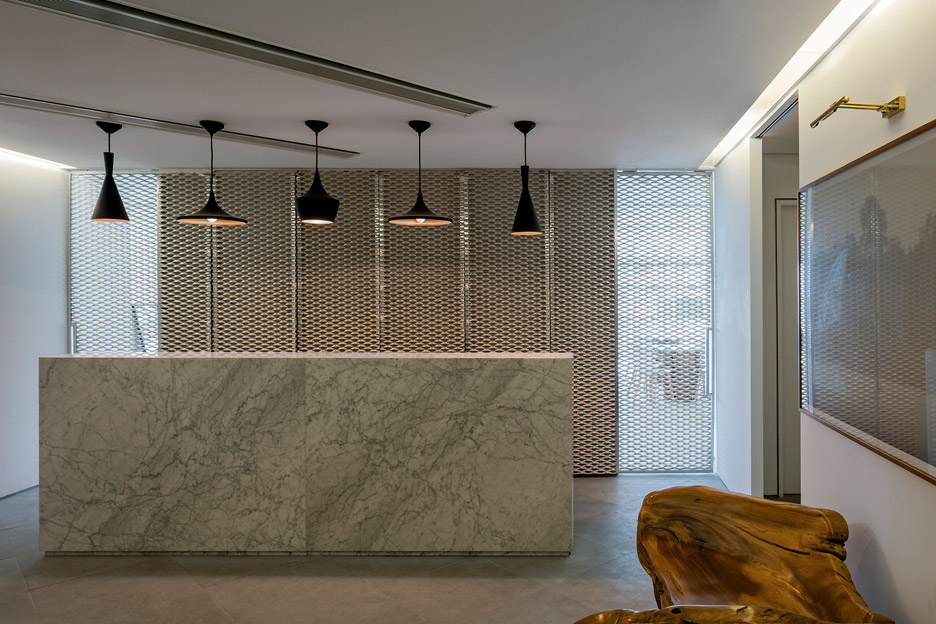
Located on Rio Branco Avenue, the narrow building previously featured a gridded glass wall facing the street. Triptyque removed this and instead added what it describes as a "bioclimatic facade".
This includes both zigzagging glass panels and louvres, helping to reduce sun exposure. According to the team, the new glazing "plays with light like a diamond".
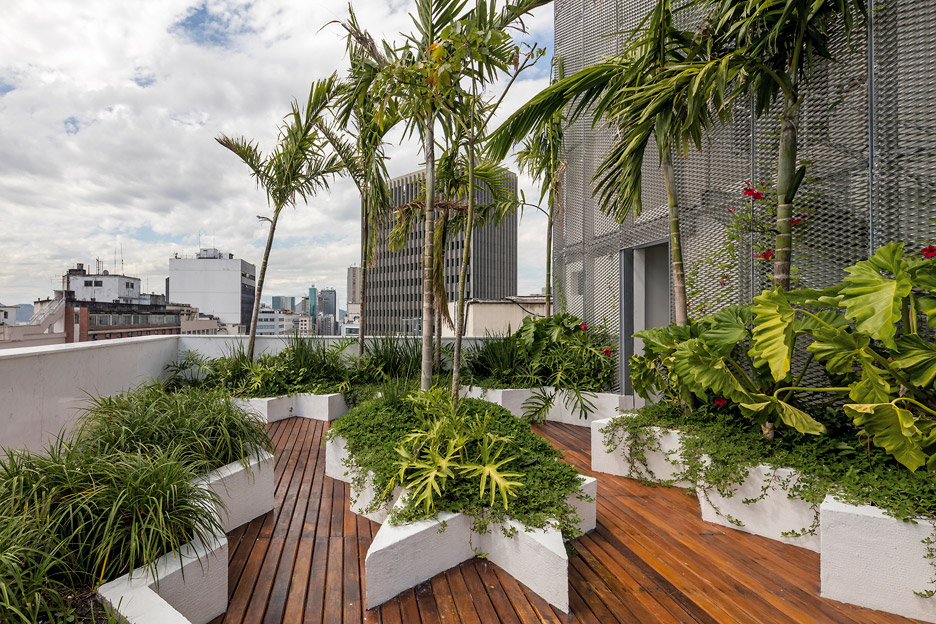
There are also plant-covered balconies that offer staff opportunities to take short breaks from their work. Water for irrigating these balconies comes from a new rainwater harvesting system, which is also now used for flushing toilets.
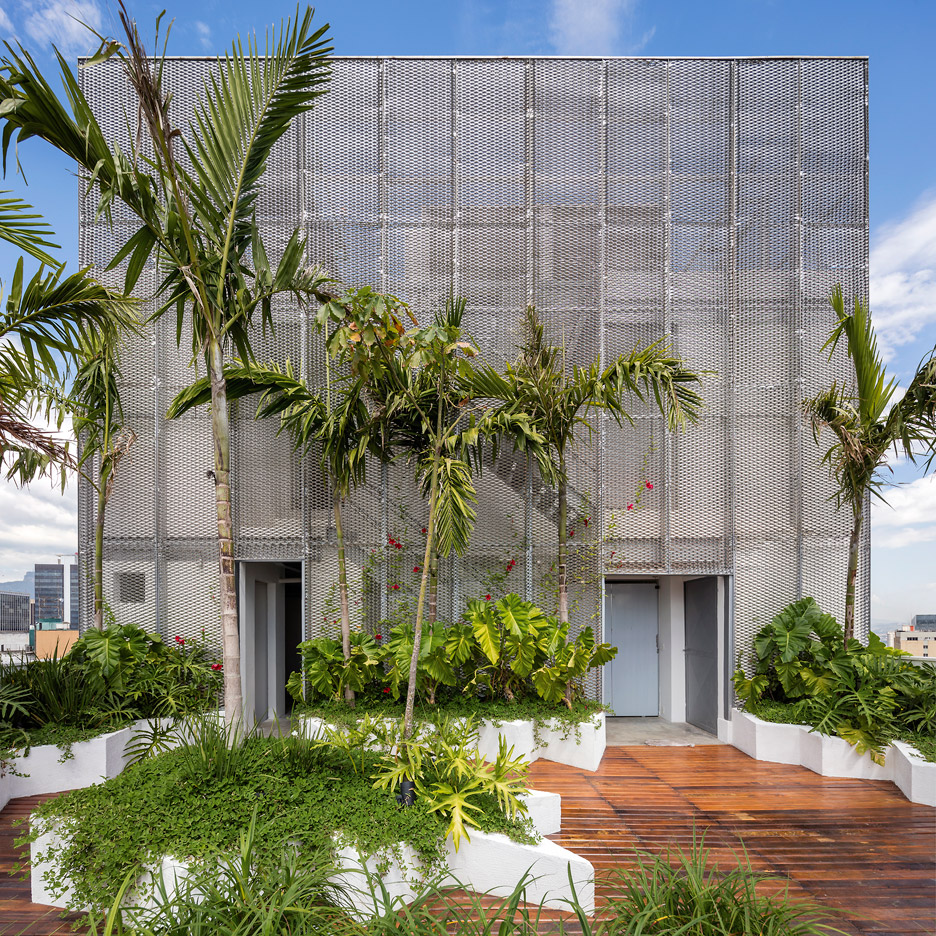
Photovoltaic panels were added to as much of the north-facing side wall as possible, generating solar electricity for the building. Triptyque claims it is the first commercial building in Brazil that creates electricity in this way.
Any energy it produces and doesn't use will be sold back to the grid.
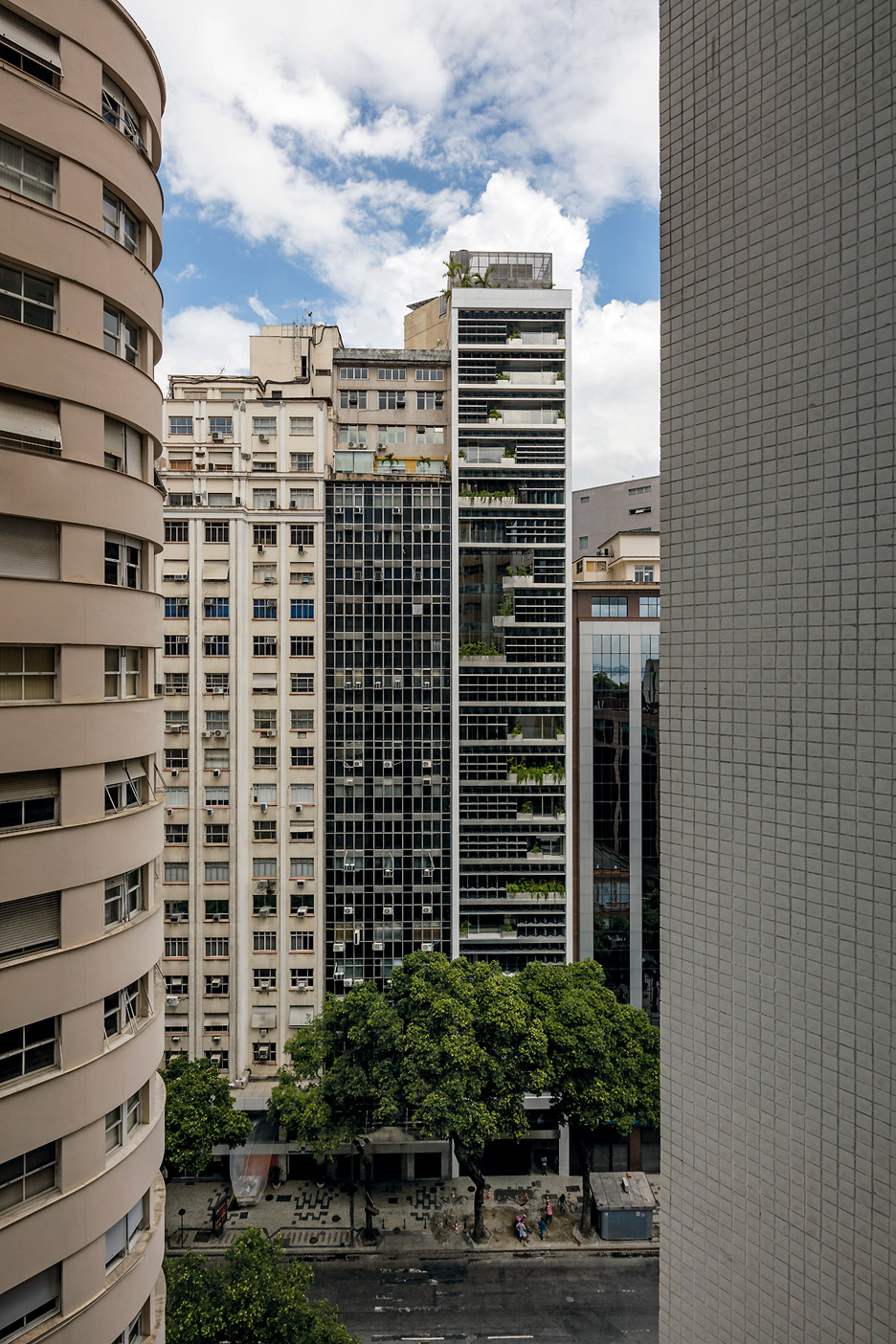
Inside, the introduction of natural ventilation has improved the internal climate on the building's 21 office floors. All accessed via a spacious ground floor lobby, these floors each have a cranked plan that naturally divides the spaces into two sides.
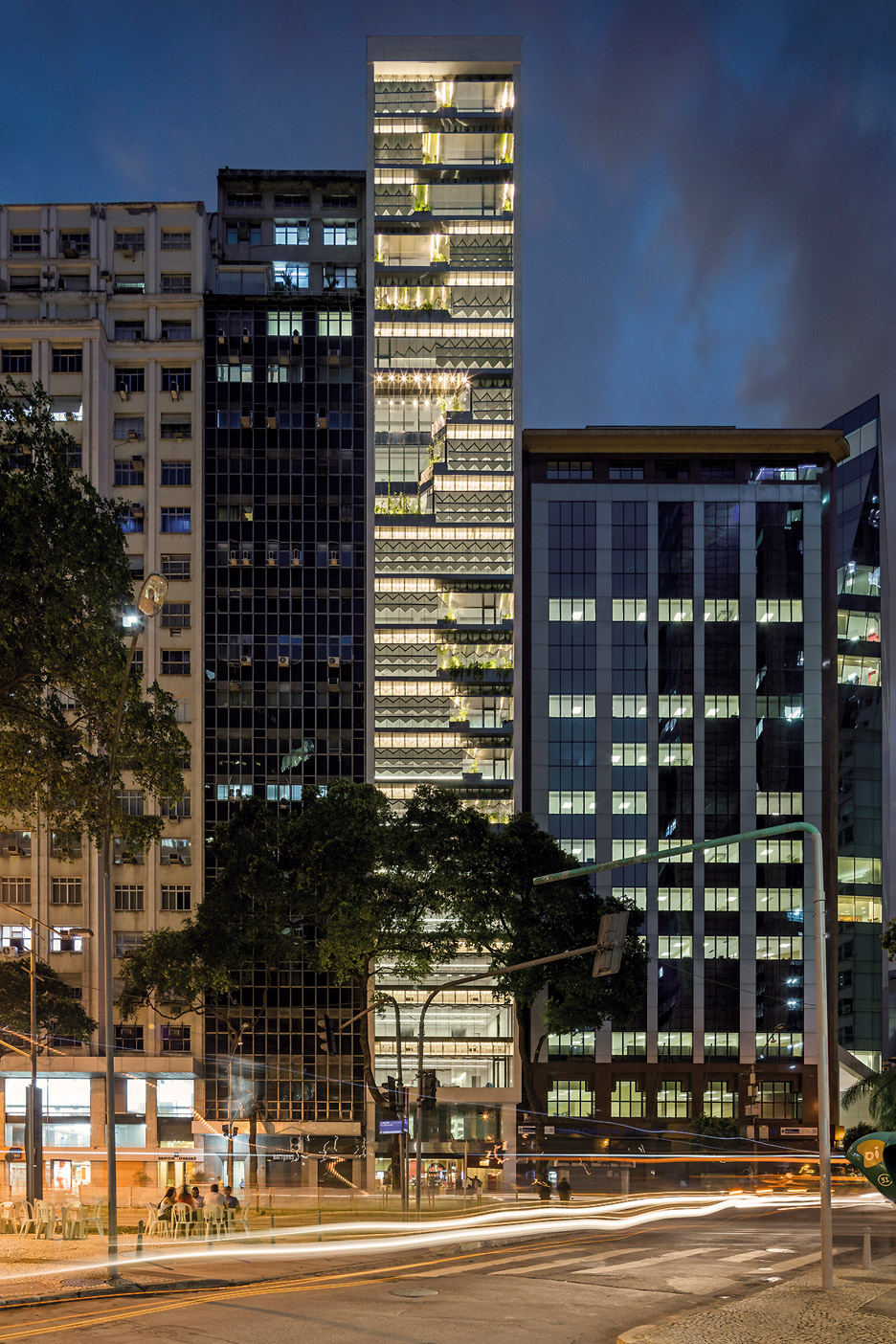
The overhaul of RB12 forms part of a wider regeneration project, called Porto Maravilha, to improve the city's port area ahead of the Olympic Games this summer. The project also included the construction of Santiago Calatrava's Museum of Tomorrow.
Photography is by Leonardo Finotti.
Project credits:
Client: Natekko
Architecture: Triptyque Architecture
Team: Greg Bousquet, Carolina Bueno, Guillaume Sibaud, Olivier Raffaelli, Luiz Trindade, Marcea Sampaio, Paula Megiolaro, Vinicius Capella, Danilo Vicentini, Juliana Becker, Renan Bussi, Francine Ouriques, Thiago Bicas, Ricardo Innecco, Imagine
DD consultant: Chapman + BDSP
Energy consultant: Brasil H2 Fuel Cell Energy
Electric and hydraulic installations: Soeng
Air conditioning: Thermoplan
Structure: Greenwatt
Facade: Crescêncio Engenharia
Automation: Si2 | Soluções Inteligentes Integradas
Light-technical: NUR L+D
Irrigation: Regatec
Photovoltaics panels: Kyocera
Landscaping: Bia Abreu
Project management: DPG Plan Groupe Artelia
