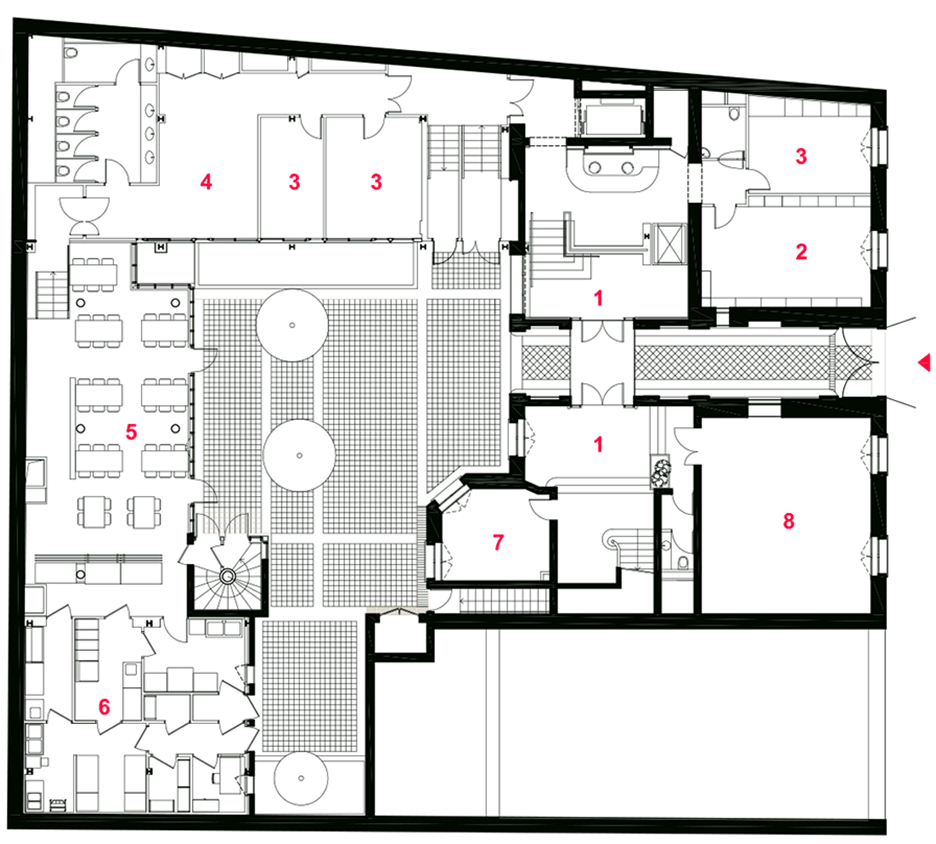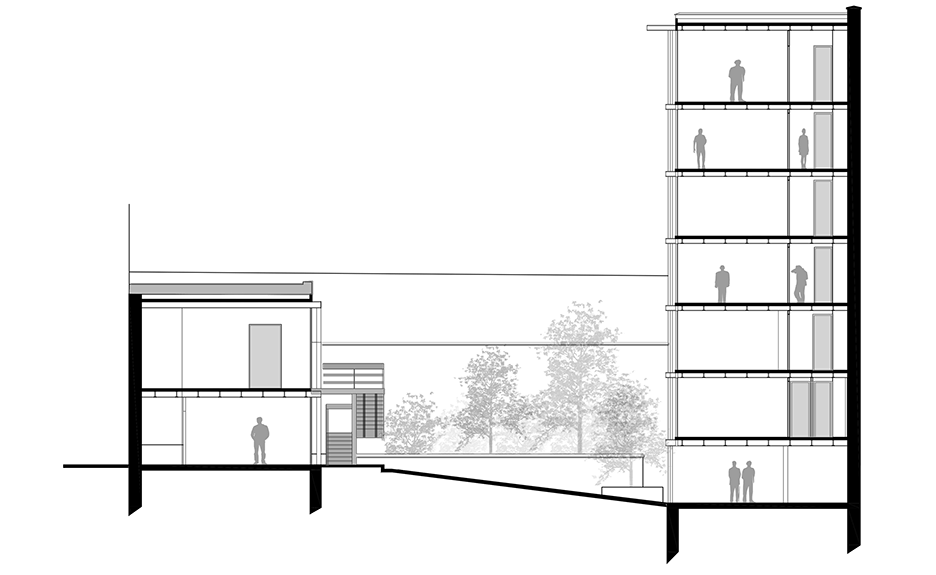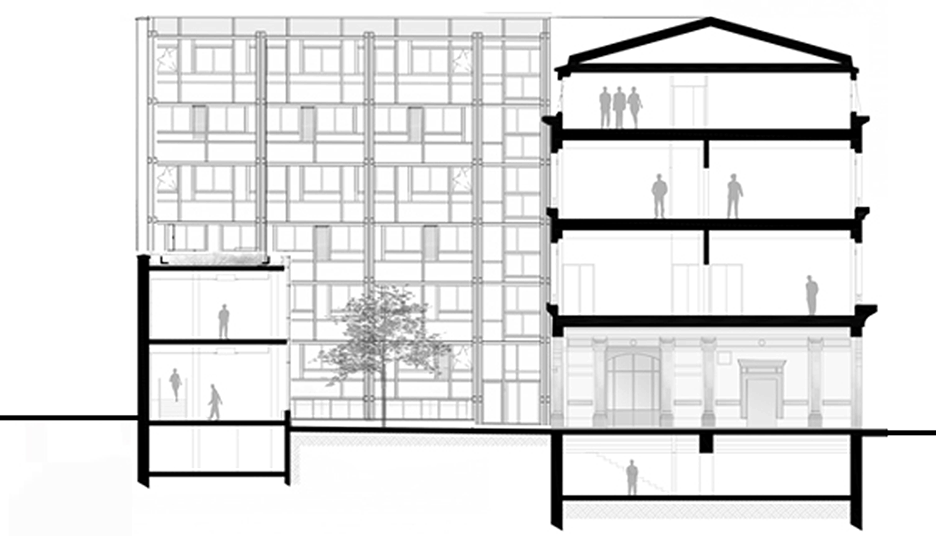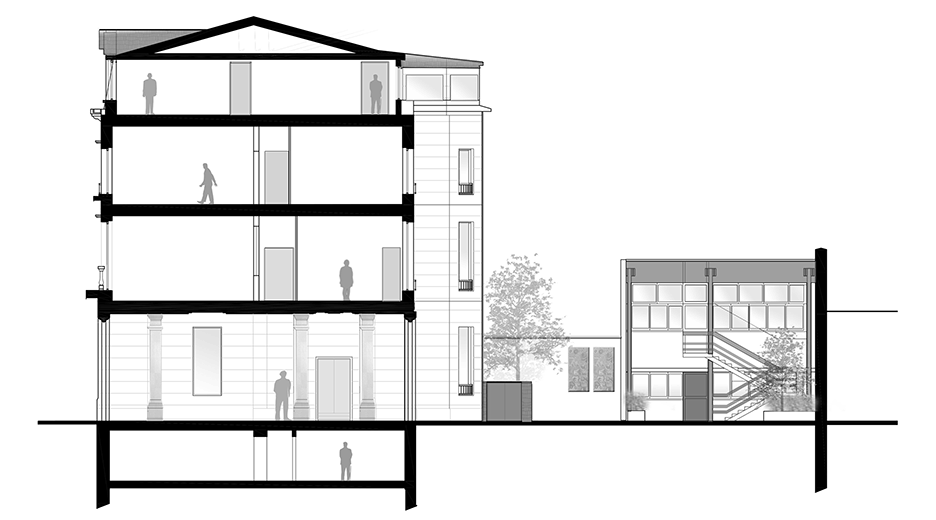Atelier 2+1 adds glazed extension to Parisian psychiatric hospital
A 1960s-inspired window wall fronts this extension to a psychiatric institute in Paris by Local firm Atelier 2+1 (+ slideshow).
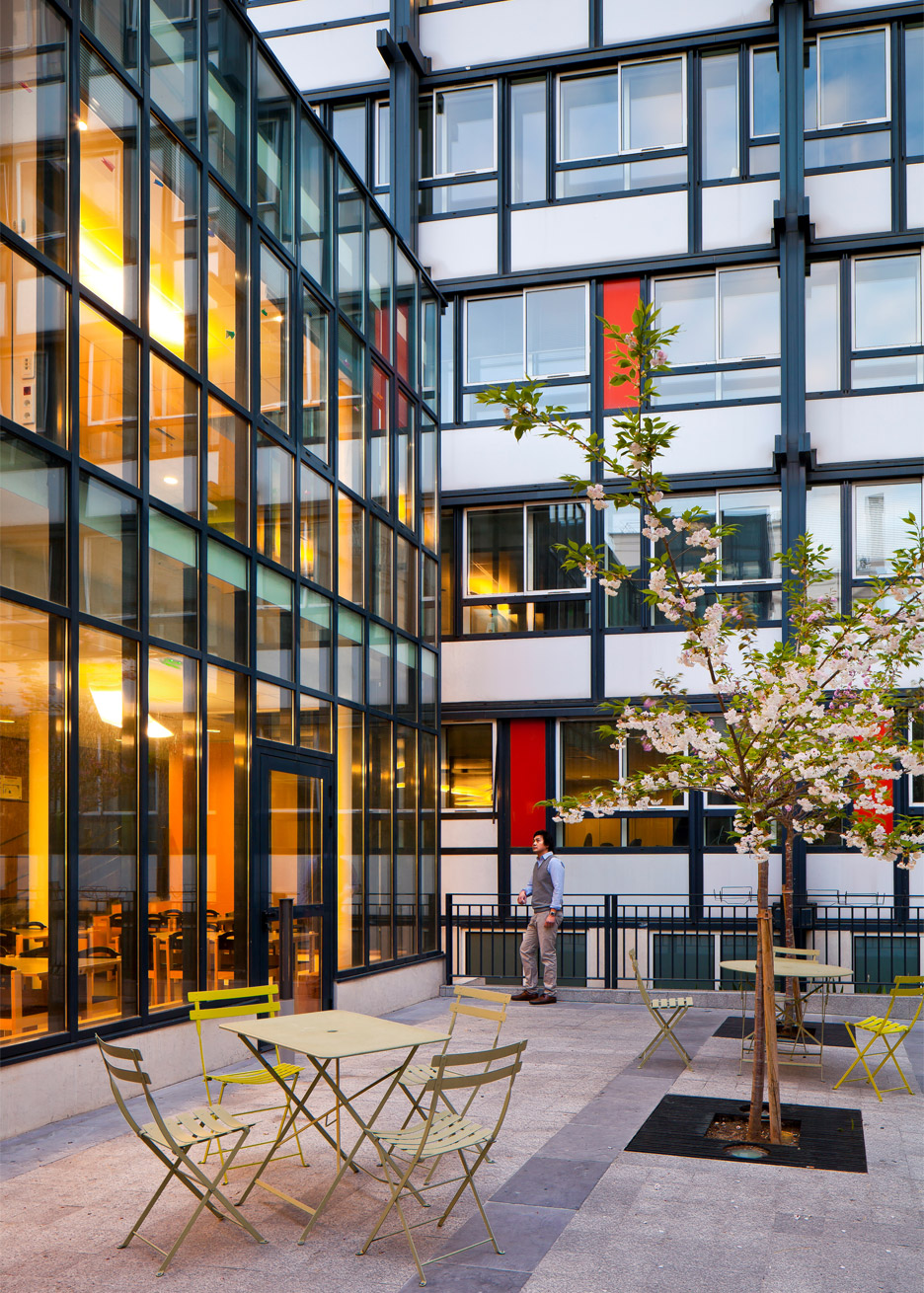
Atelier 2+1 was asked to restructure the headquarters of the Paul Sivadon Institut in Paris's 9th arrondissement, and to create a 2,300-square-metre extension housing a dining hall.
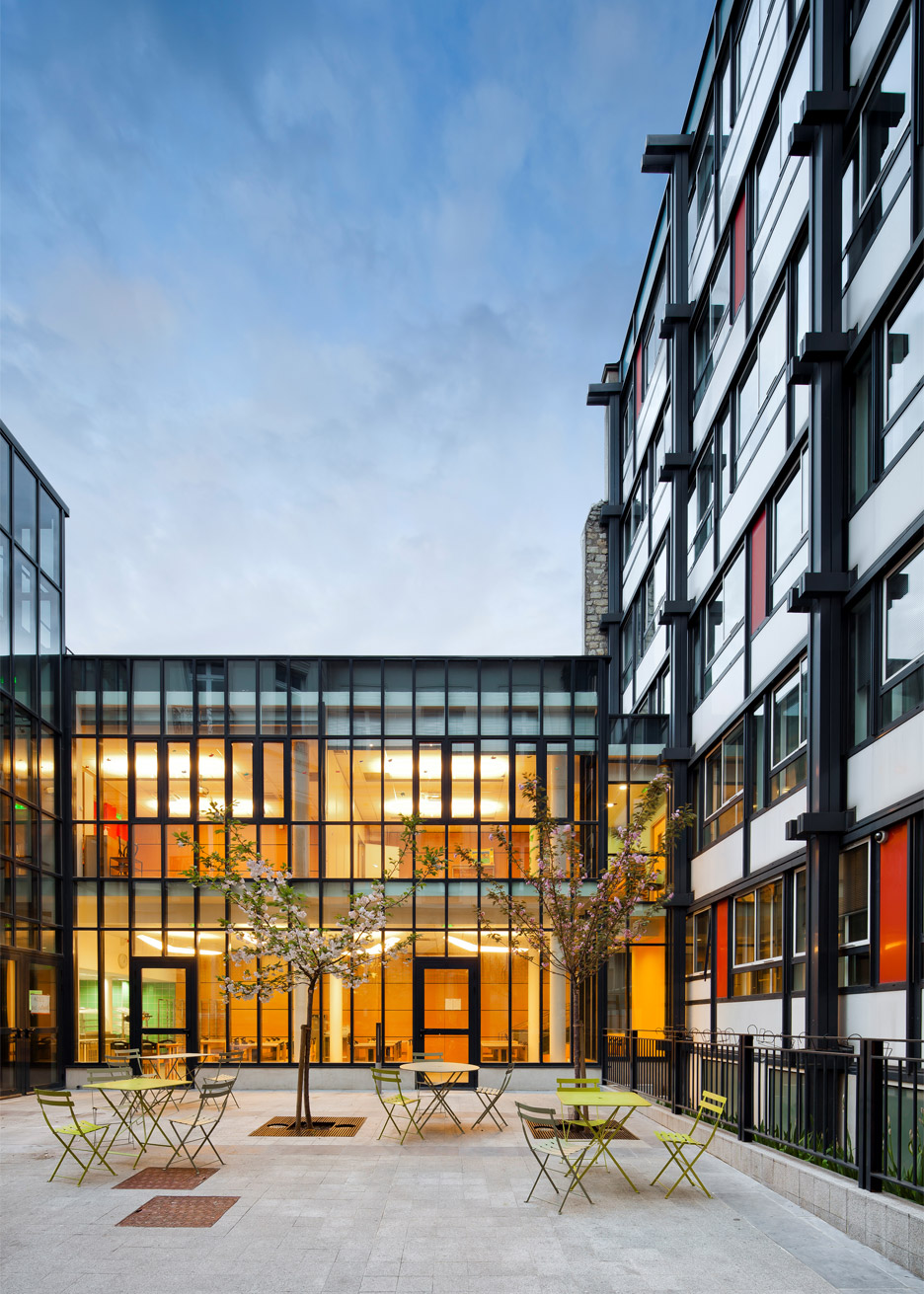
The institute comprised a building from the Haussmann era facing the street, and a perpendicular 1960s addition flanking one side of a dingy central space that was being used for parking.
The stylings of these building provided the starting point for the new design.
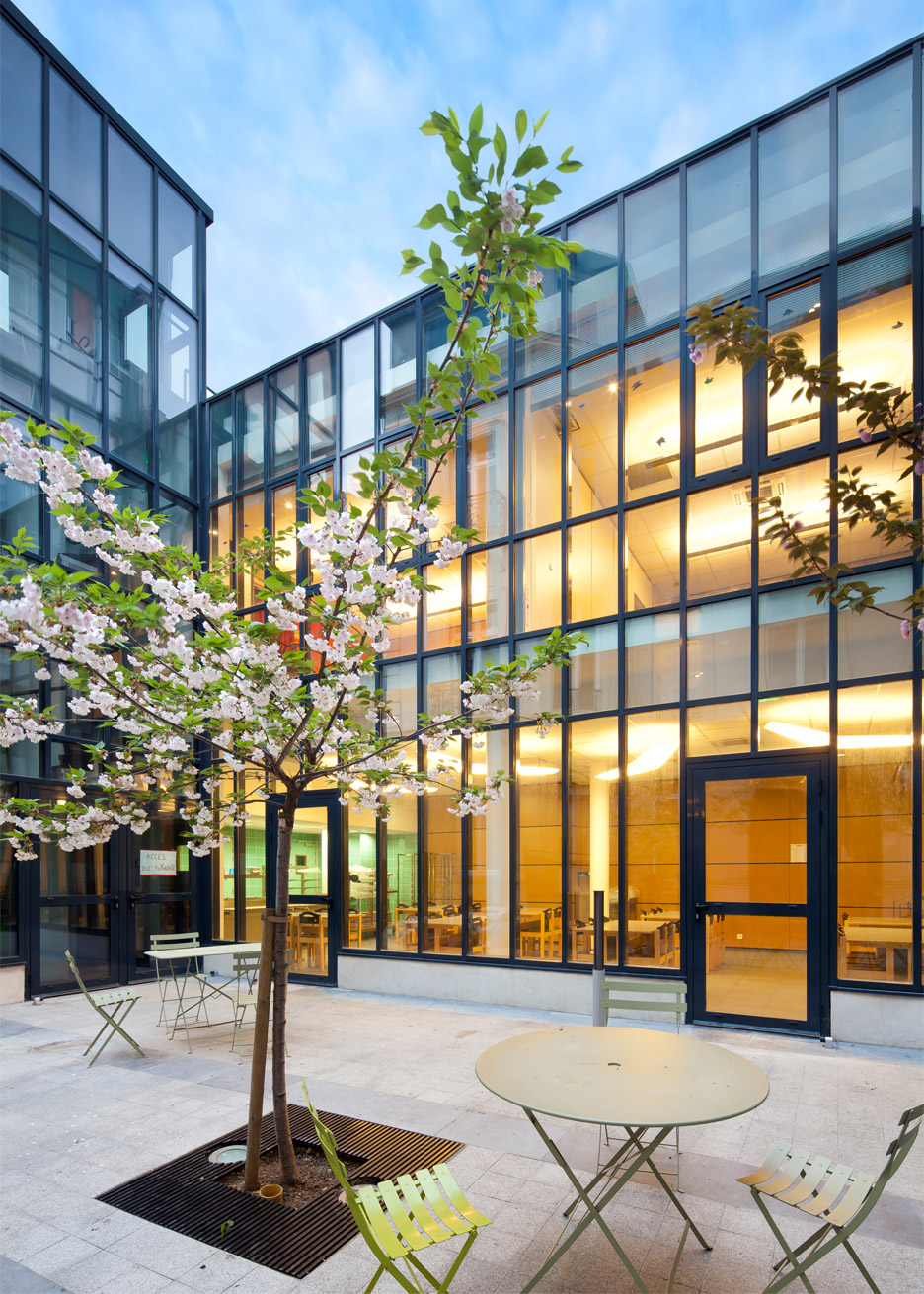
"The project's objective was to rehabilitate the courtyard, the core of the establishment, while creating a public square, linking the patient space to the township," the architects told Dezeen.
"Our aim was to create a reassuring cocoon for the patient."
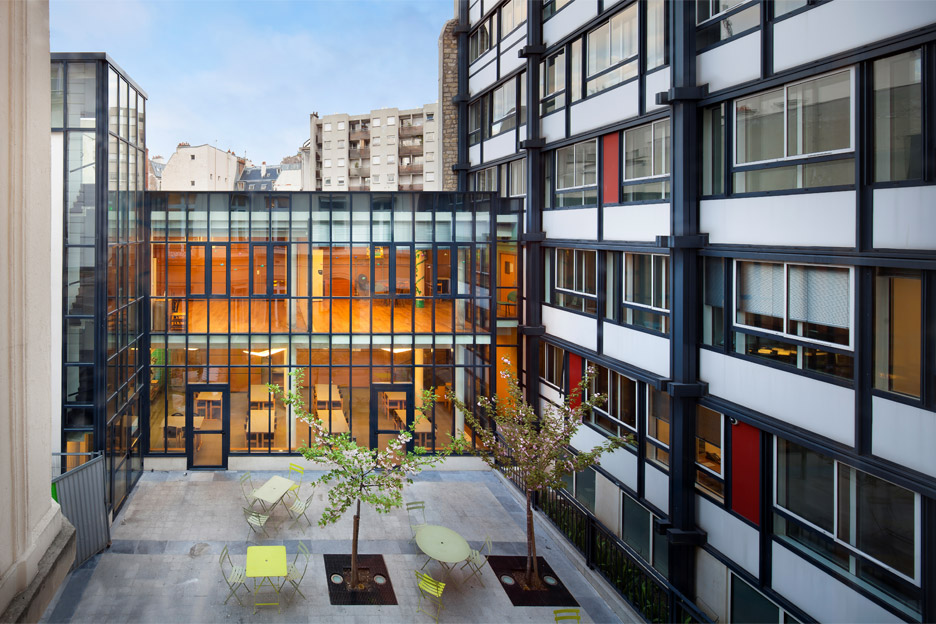
Planning regulations permitted any alterations to the existing structures, so the project team focused on the introduction of an extension that lines the rear of the new courtyard.
A vaulted porch in the Haussmann building leads from the street into the bright central space, which is now surrounded by glazing.
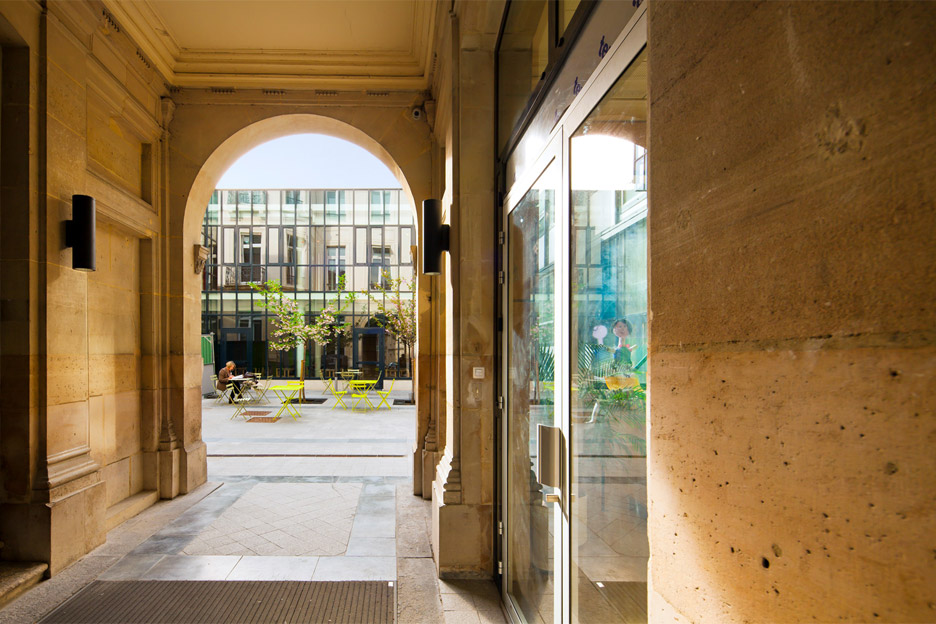
The two-storey extension contains the restaurant on its ground floor, with doors opening onto the patio to encourage patients to spend time there.
The extension also accommodates a multipurpose room on the first floor and two spa rooms in the basement.
Its spacious interior provides more generous circulation areas than the labyrinthine arrangement of rooms that existed previously.
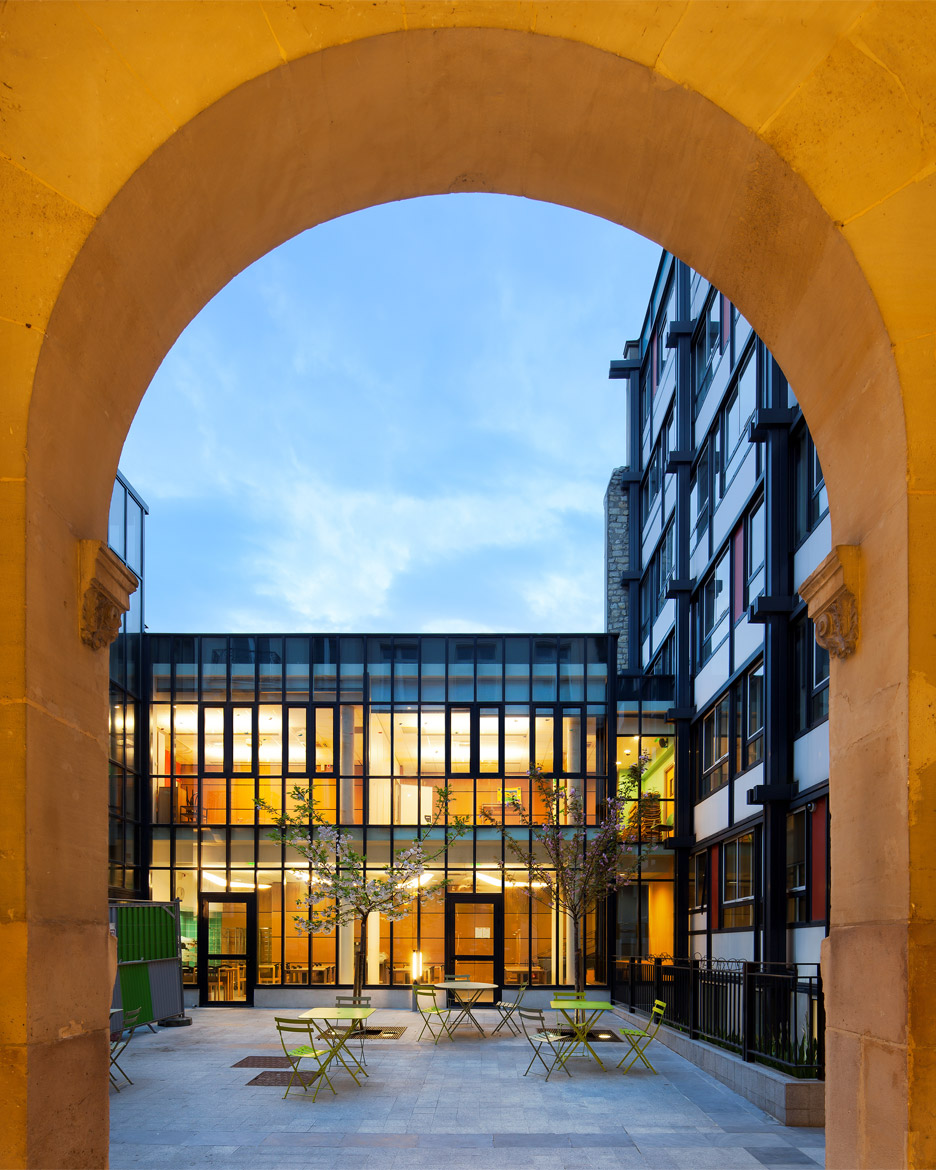
"The main challenge was to optimise the traffic flow between buildings of radically different periods through internal unity and consistency," the architects added.
"The existing traffic flows were narrow and often blind. We remedied this problem by broadening the traffic flows, generating frequent breathing zones and working on the light."
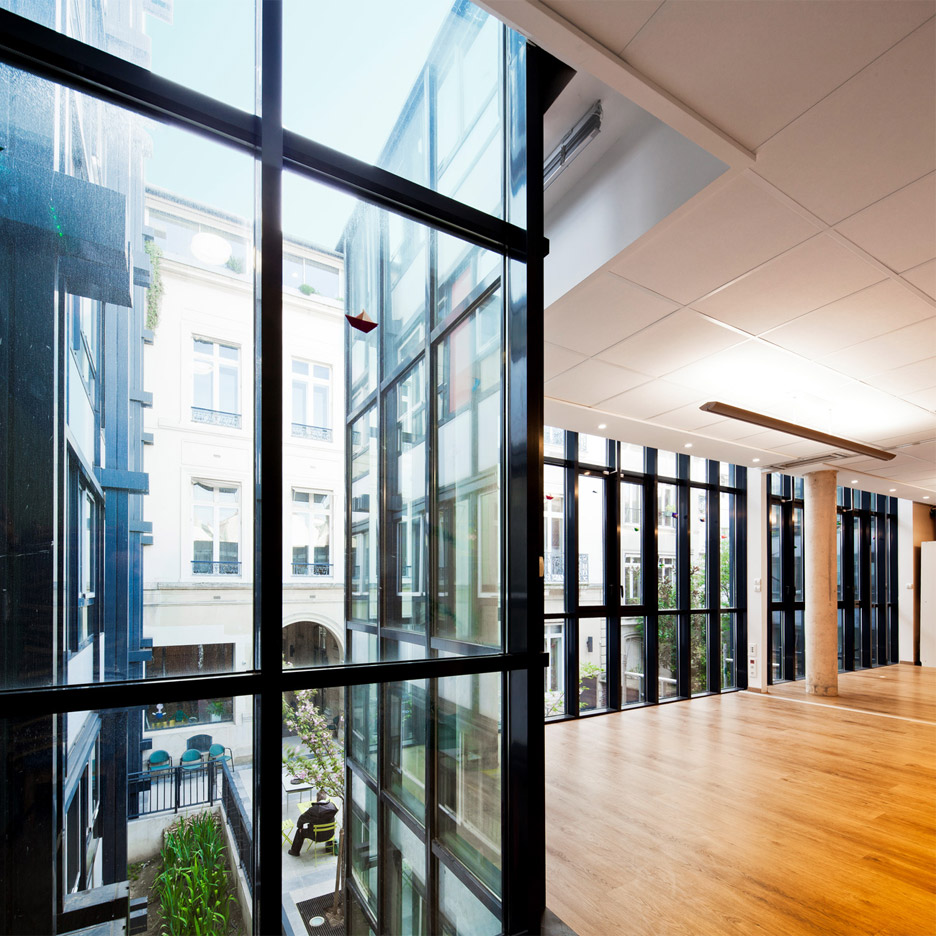
A black lacquered metal structure frames the windows of the extension, referencing the appearance of the adjacent 1960s building.
Some of the glazing units replicate a unit of the existing building's framework to enhance this visual consistency.
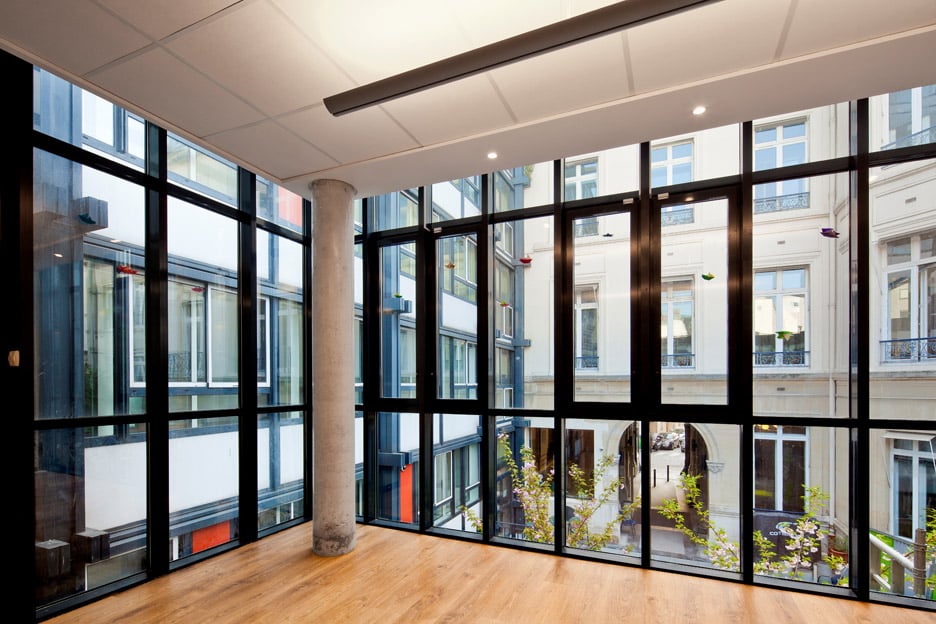
The existing structure was restored and the facade upgraded to improve its thermal and acoustic properties.
The ground floor accommodates offices and an activity room, with more offices and facilities including a dispensary and infirmary on the upper levels.
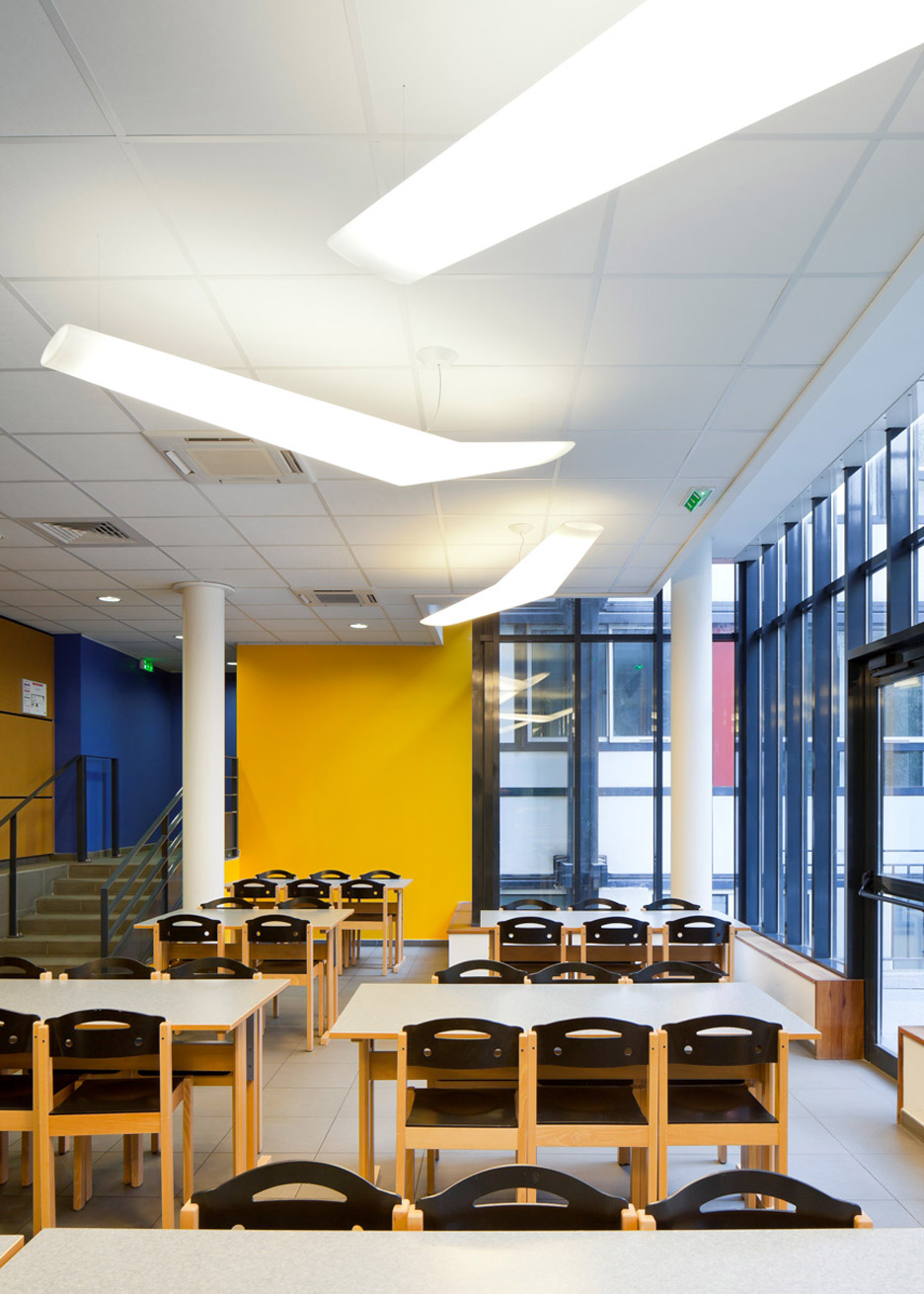
The renovation and extension project was carried out while the site was still occupied, with special care required to avoid disrupting the welfare of patients and staff.
Photography is by Sergio Grazia.
