Glass observatory rises from roof of Montana mountain home by Johnsen Schmaling
Johnsen Schmaling Architects has created a family dwelling in rural Montana that consists of interlocking volumes clad in charred wood and is topped with a glass-enclosed viewing room.
Mountain House is situated in the foothills of Big Sky, a rural Montana town that is located 7,200 feet above sea level (2,200 metres). Resting on a gently sloping site, the home offers sweeping views of the Rocky Mountains.
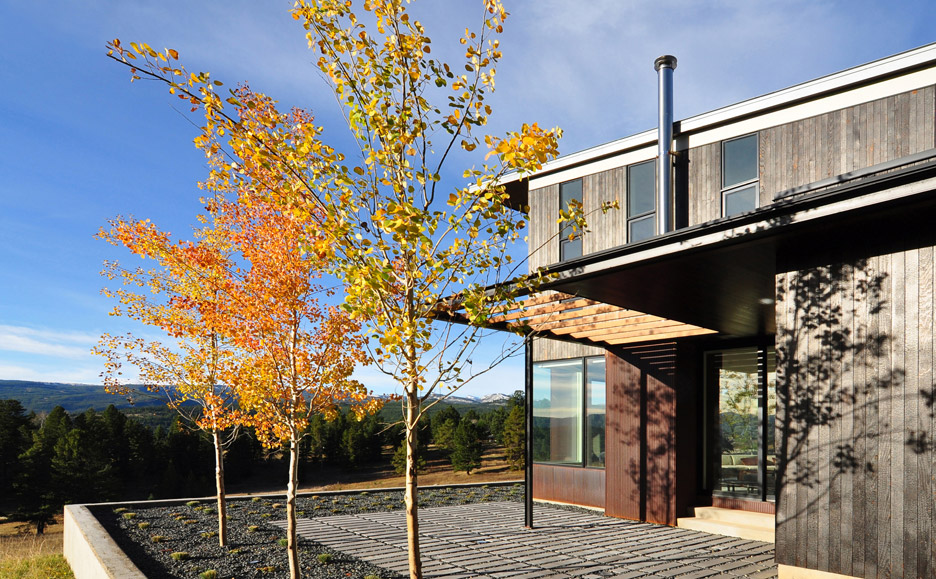
The structure was built atop existing foundation walls that supported a decaying building, which was razed to make way for the new home.
The residence is composed of intersecting volumes, with a varied roofscape intended to echo the mountain ridges in the distance.
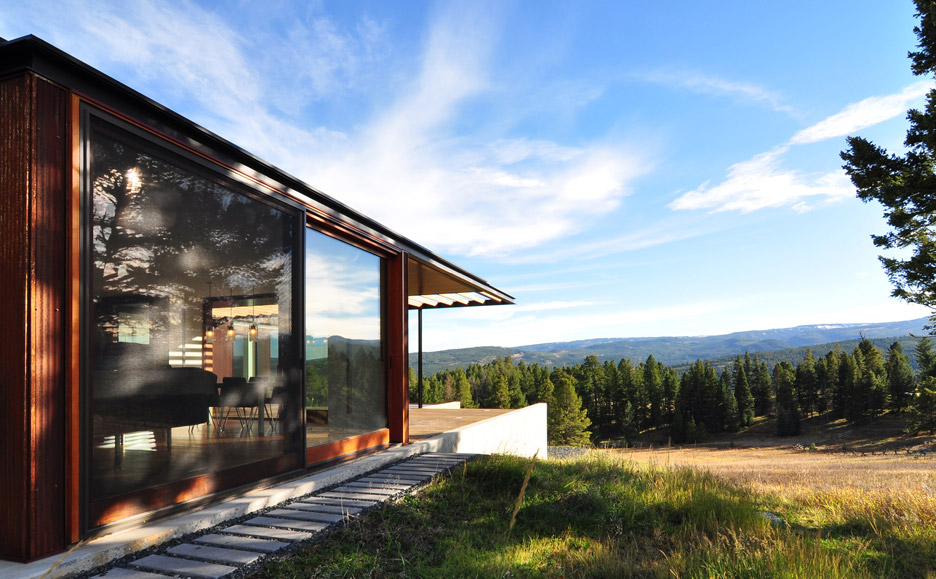
"Shaped by the surrounding landscape, the house seeks a low profile that follows the lines of the site's inclining topography and complements it with a series of flat and gently sloping volumes and planes," said Johnsen Schmaling Architects, a Milwaukee-based studio started in 2003.
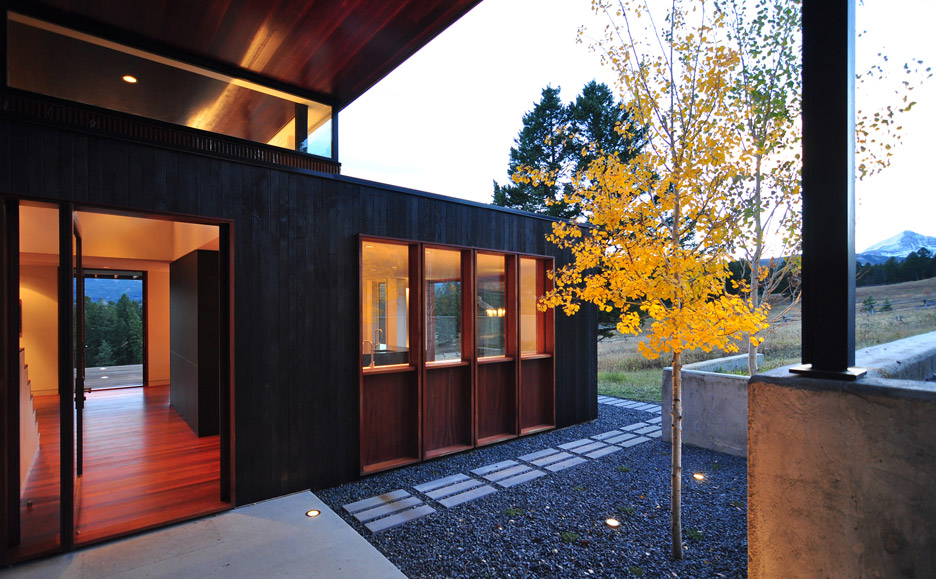
The largest volume is topped with a sloped metal roof, from which a narrow, glass-enclosed observatory emerges.
The home's exterior walls are clad in charred cedar boards with a silver-black hue. The wood was seared using a "century-old finishing process that functions as a natural preservative and avoids the use of synthetic sealers or stains," the firm said.
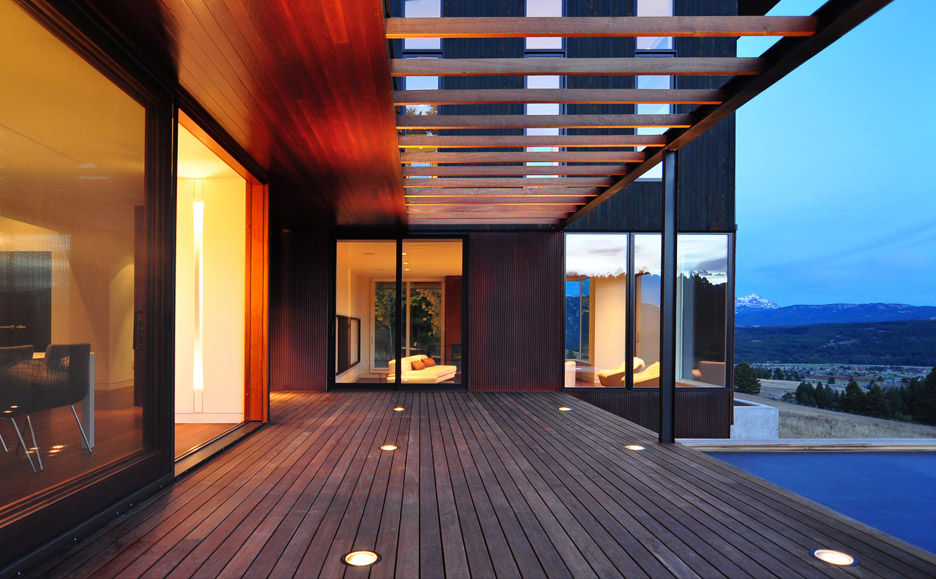
To provide texture and contrast, the architect clad patches of the exterior in smooth, clear cedar and corrugated weathering steel.
An entry vestibule is situated at the centre of the interlocking volumes and links various parts of the home.
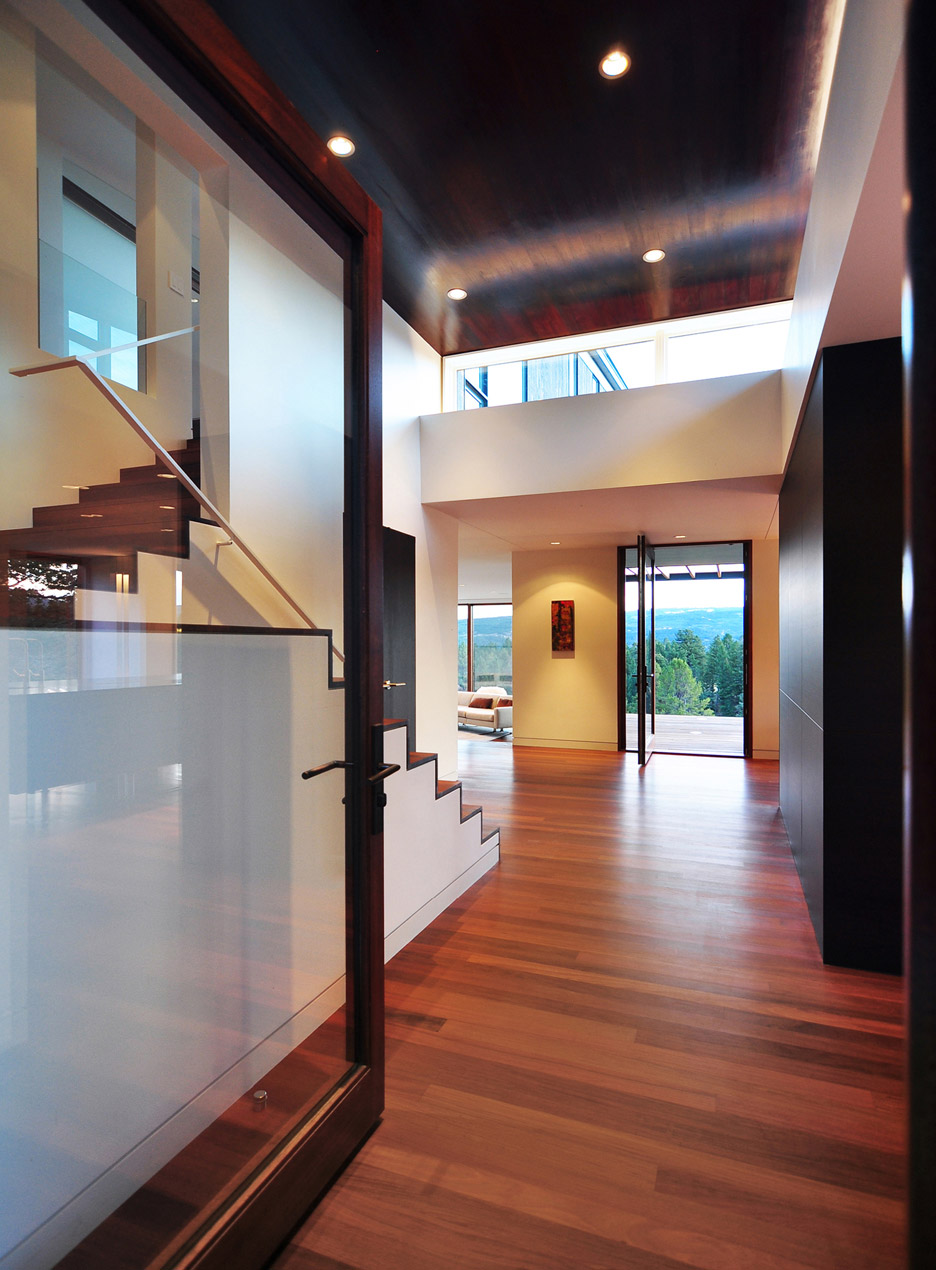
"Kitchen, dining, bedrooms and laundry are consolidated in a one-storey volume that opens up to a long, south-facing terrace," the studio said.
The living room, which features wood flooring and modern decor, is lined with giant windows. The dining area opens onto a deck topped with a canopy of wooden slats.
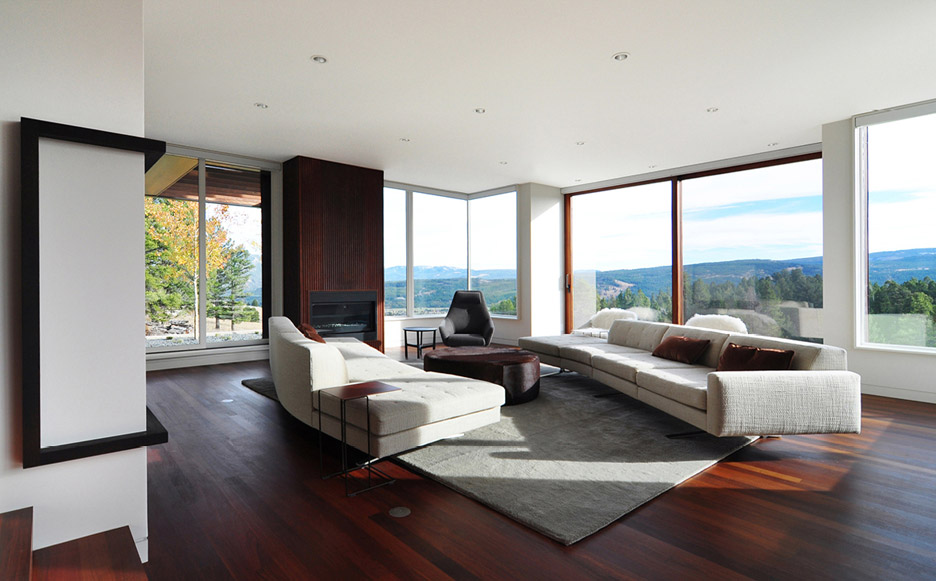
An open staircase leads to the upper level, which contains the observatory. A pair of chairs in the small, glazed volume invites occupants to sit down and take in their scenic surroundings.
Throughout the home, ample glazing provides expansive views of the landscape, as do over-sized pivoting and sliding glass doors.
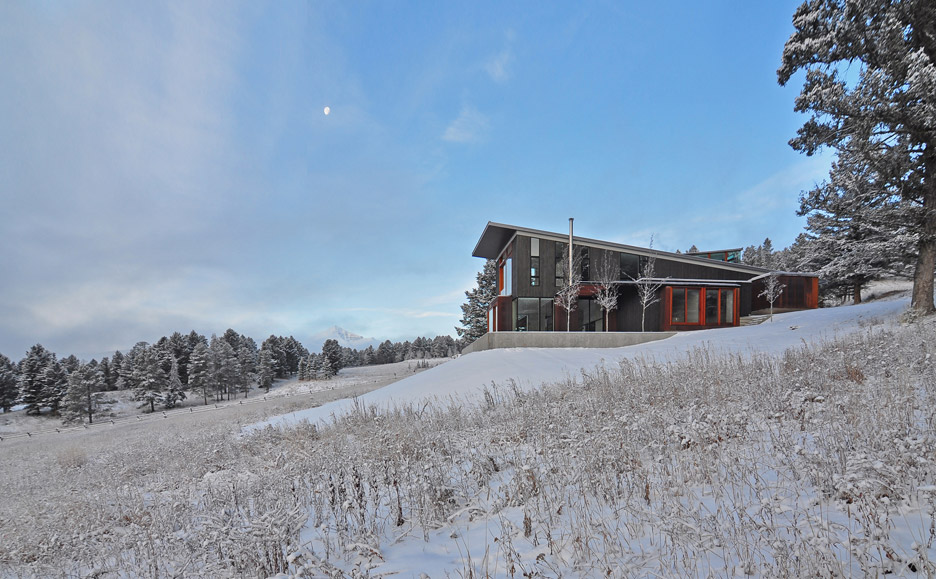
The project recently won a design award from the Wisconsin chapter of the American Institute of Architects. The jury commended the home for being "artfully scaled and composed".
"Starting from an existing foundation, this house elegantly sculpts intersecting volumes that open to the views of the surrounding landscape," the jury stated.
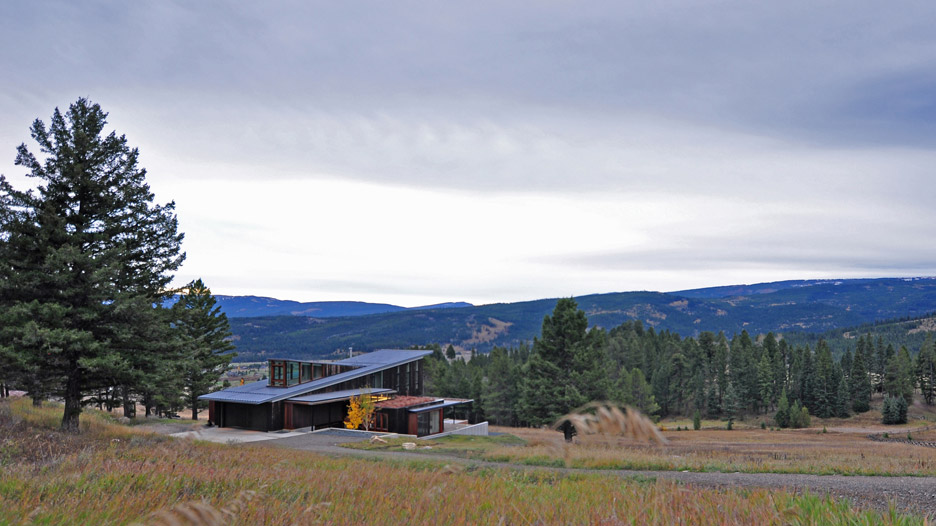
Other country homes in the US include a slim beach cottage by Ramsey Jones on the shore of Lake Michigan and an Aspen dwelling by Will Bruder clad in charred cypress.
Photography is by John J Macaulay, courtesy of Johnsen Schmaling Architects.
Project credits:
Architect: Johnsen Schmaling Architects
Contractor: Robert Naert Construction Inc