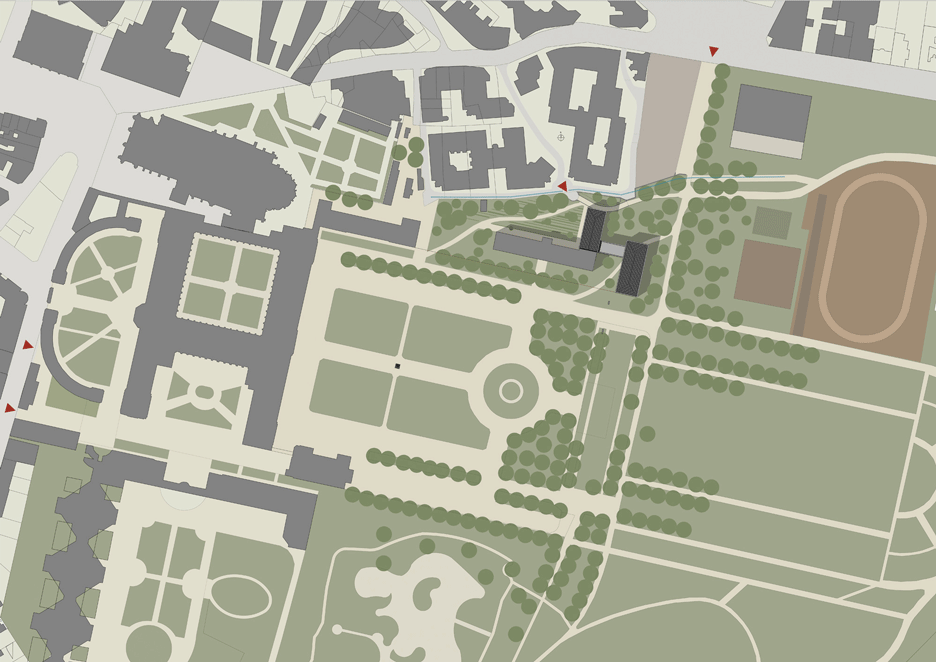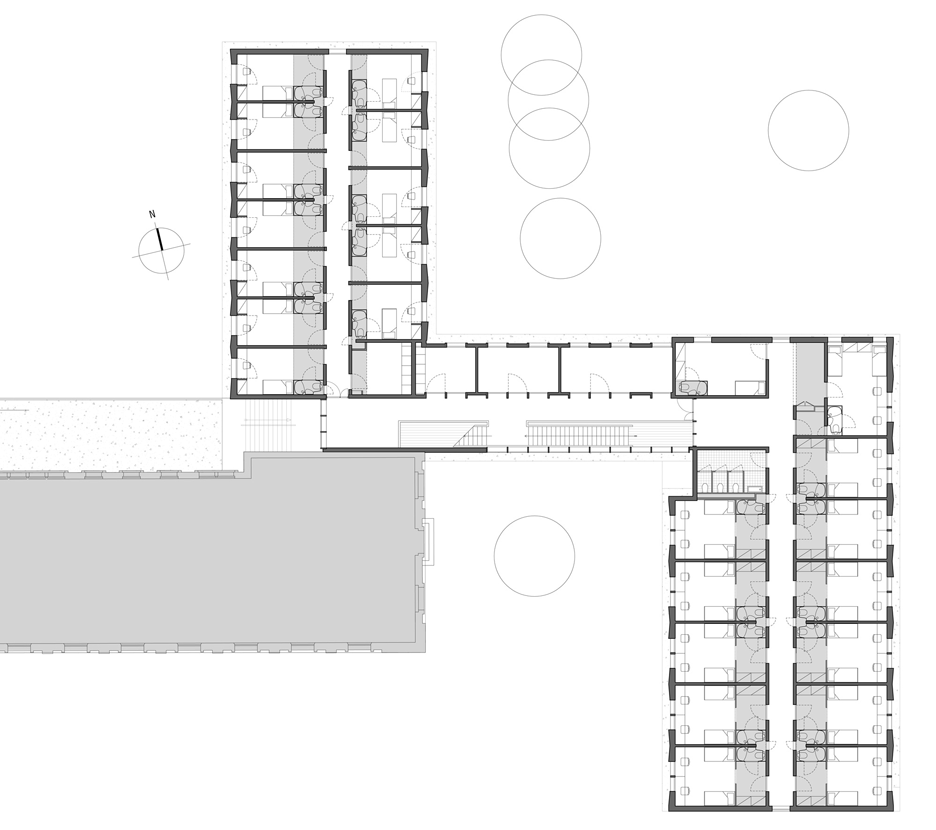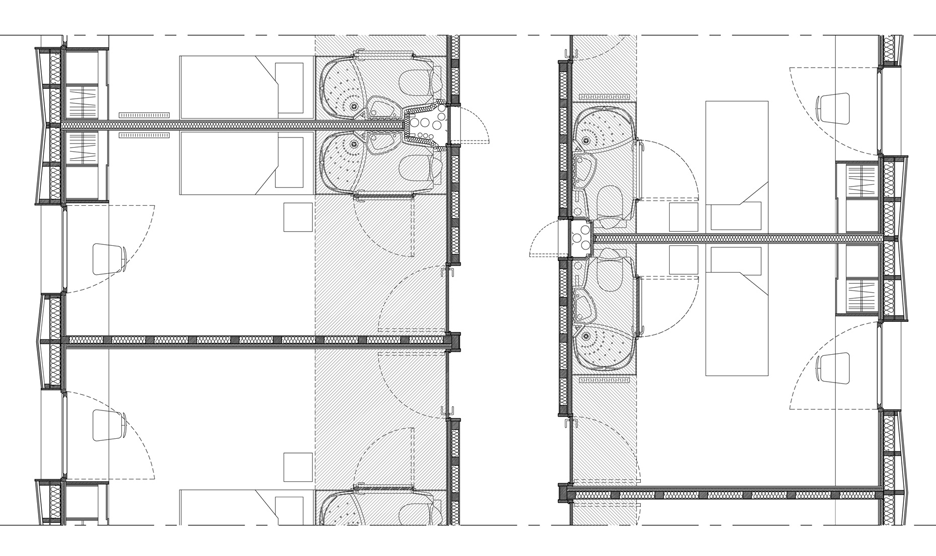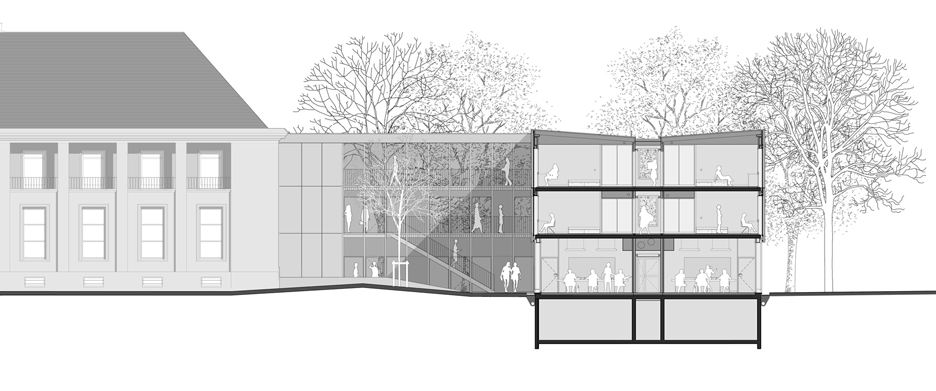Timber and glass dormitory building nestles among trees in a Paris park
Paris firm Belus & Hénocq Architectes has added a timber-clad educational centre and student dormitory to a boarding school, which sits in a landscaped park in the Saint-Denis area of Paris (+ slideshow).
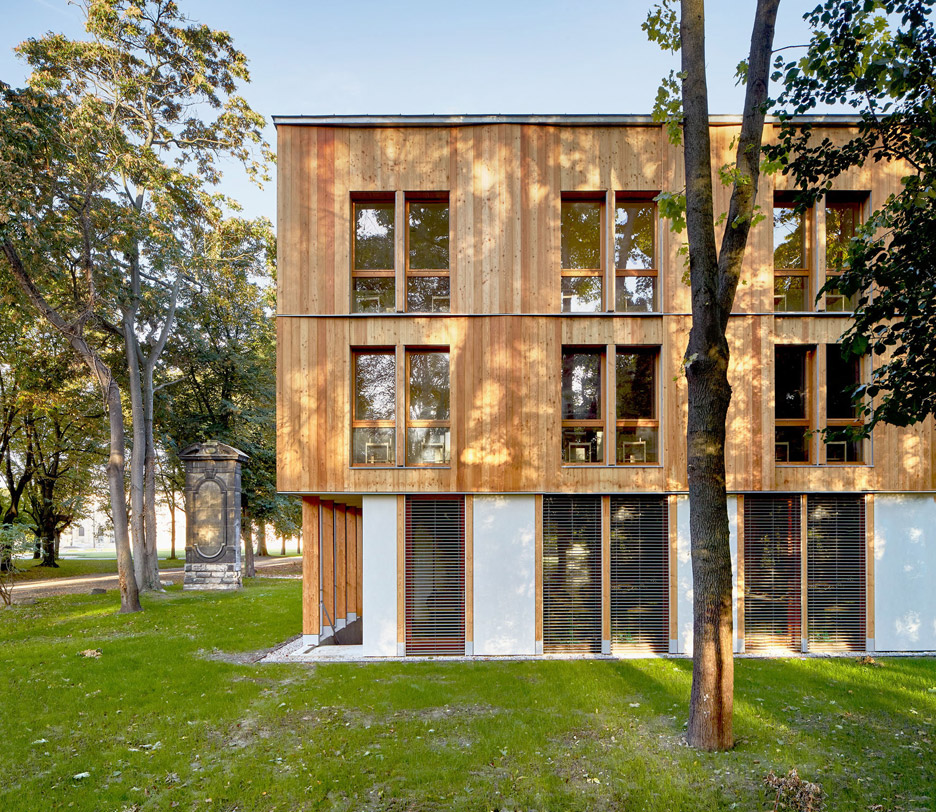
The Maison d'Education de la Légion d'Honneur of Saint-Denis was founded by the French emperor Napoléon Bonaparte and inaugurated in 1811. It is situated within its own park adjacent to a medieval basilica.
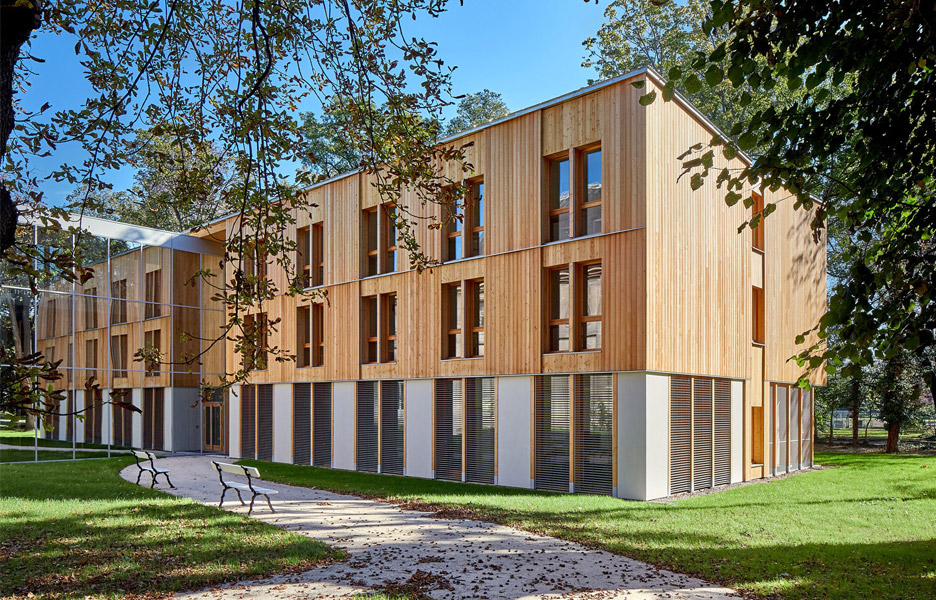
The new addition by Belus & Hénocq Architectes is grafted onto the unfinished gable end of a 1950s infirmary building and comprises two wings connected by a bright circulation volume.
The two wings are arranged parallel to each other but in a staggered formation, with the west wing extending towards the nearby streets and the east wing facing the park.
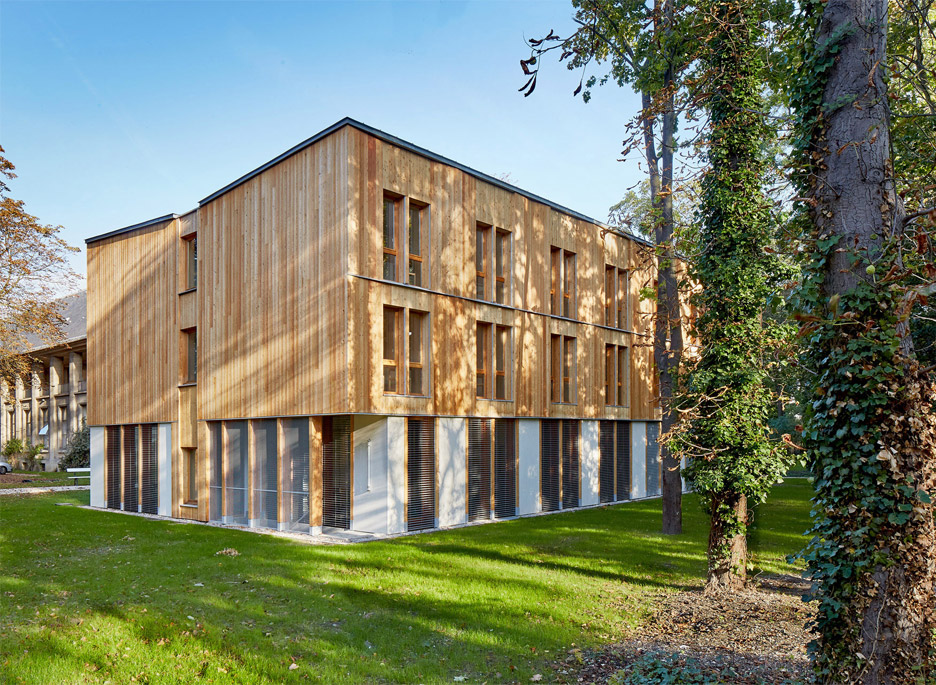
"We wanted to continue the lines of the existing buildings and let the landscape dialogue with the new building in an inside-out composition," architect Adrien Hénocq told Dezeen.
"The bayonet-shaped plan articulates the landscape sequences, including the urban environment of nearby Saint-Denis, the classic garden and the wood where the building sits. It also allowed us to keep the most beautiful trees."
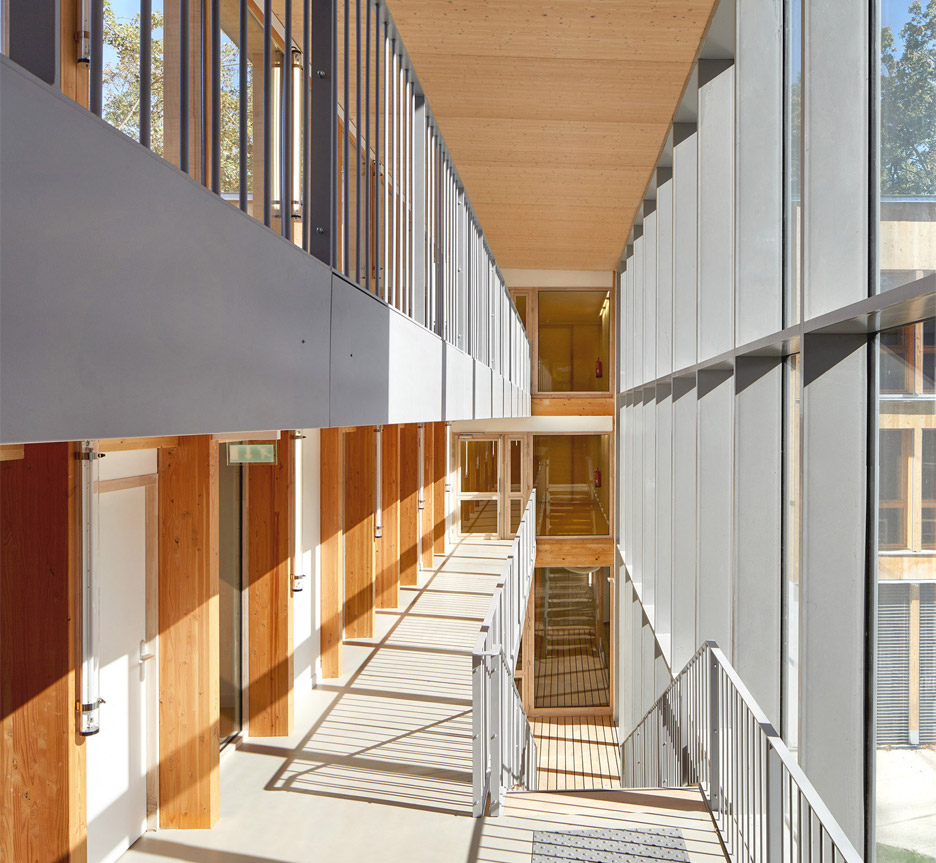
The positioning of the buildings alters the layout of paths and views in this corner of the park, which has more of a woodland feel than the rest of the formal landscaped gardens.
Each of the wings has a distinctly different relationship with the surrounding parkland due to their offset arrangement. This means the dormitory rooms on the upper two storeys and the ground-floor teaching areas all have unique views.
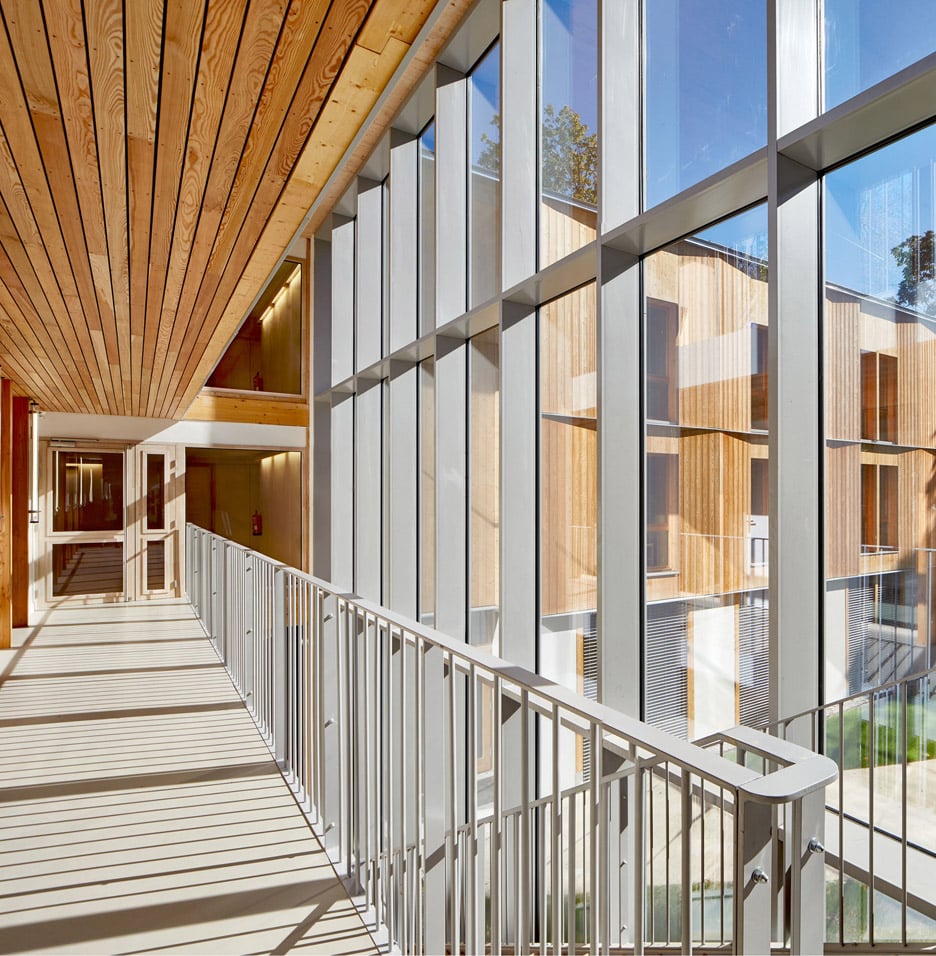
The structure that connects the two dormitory wings features an entirely glazed southern facade that floods the internal circulation space with natural light. Staircases extend along the glazed elevation through a full-height atrium that emphasises the bright and airy feel of this space.
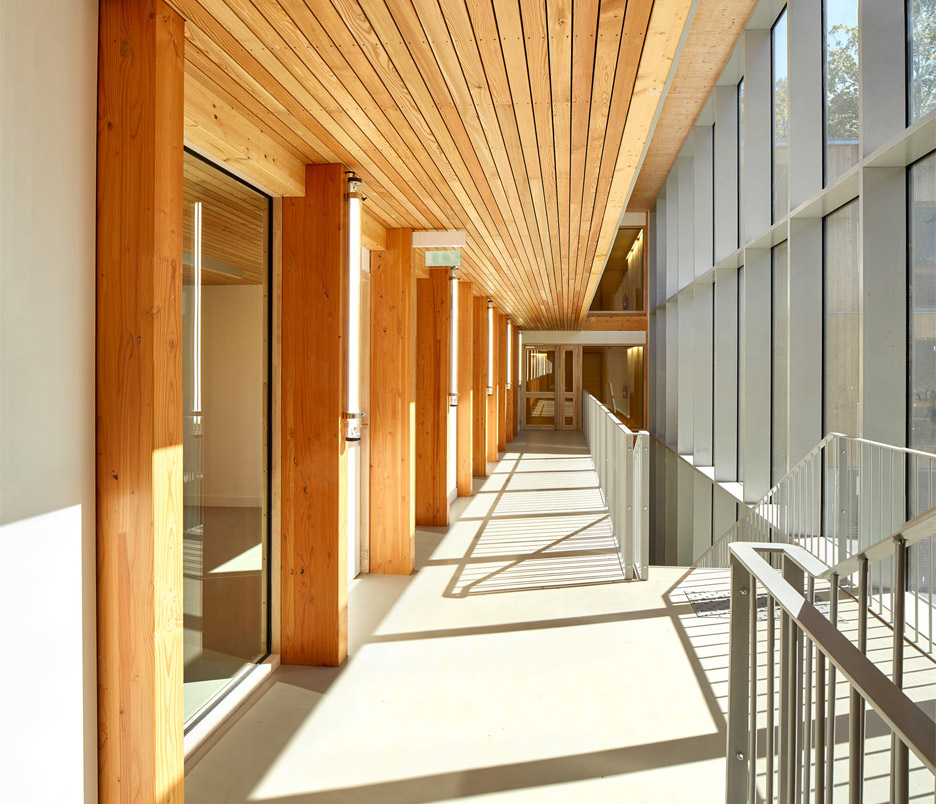
The opposite edge is lined with small rooms and culminates in a corridor providing extensive views of the park on either side. A decked balcony offers an opportunity to take in the views from outside.
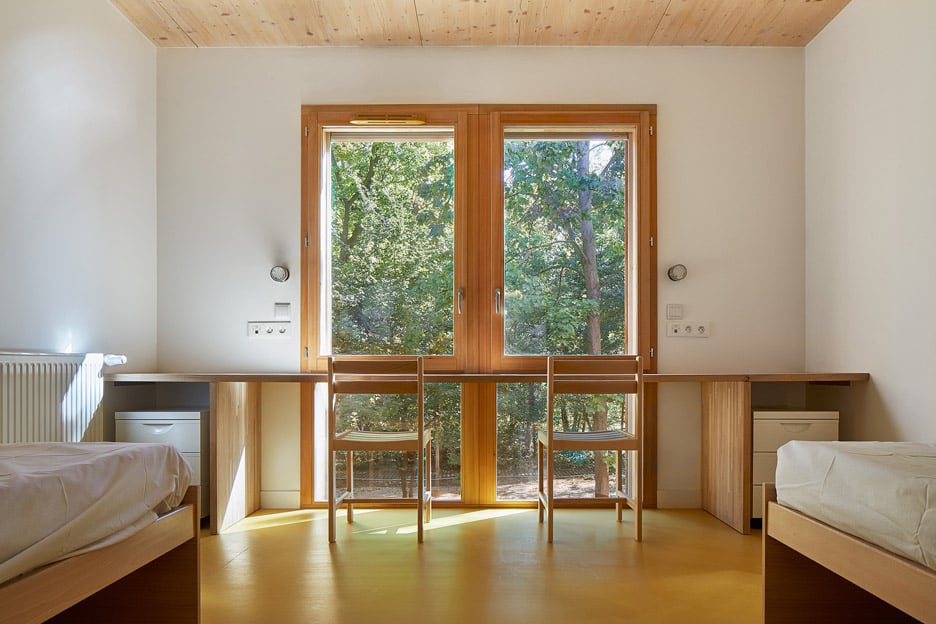
The regular arrangement of solid surfaces and voids across the facades lend the new addition a classical composition, reminiscent of some of the existing buildings on the site.
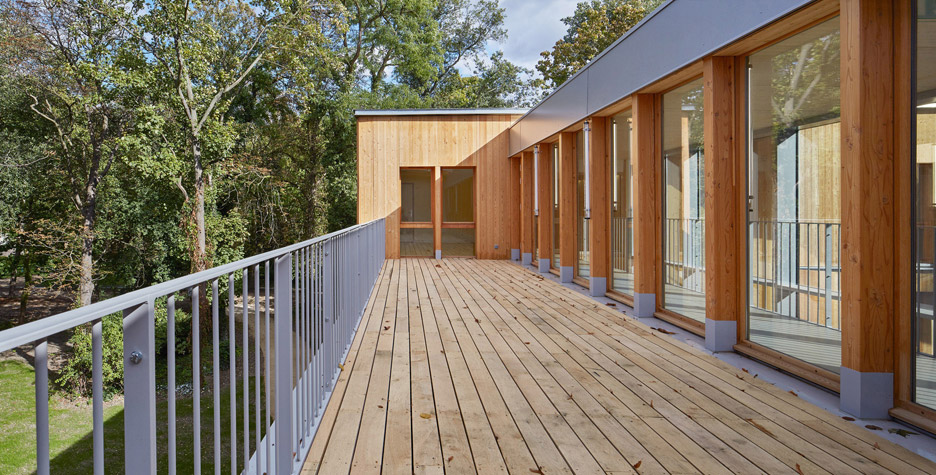
"The new building is a modern interpretation of a classic vocabulary where composition, rhythms and proportions of the existing buildings were reused," Hénocq added.
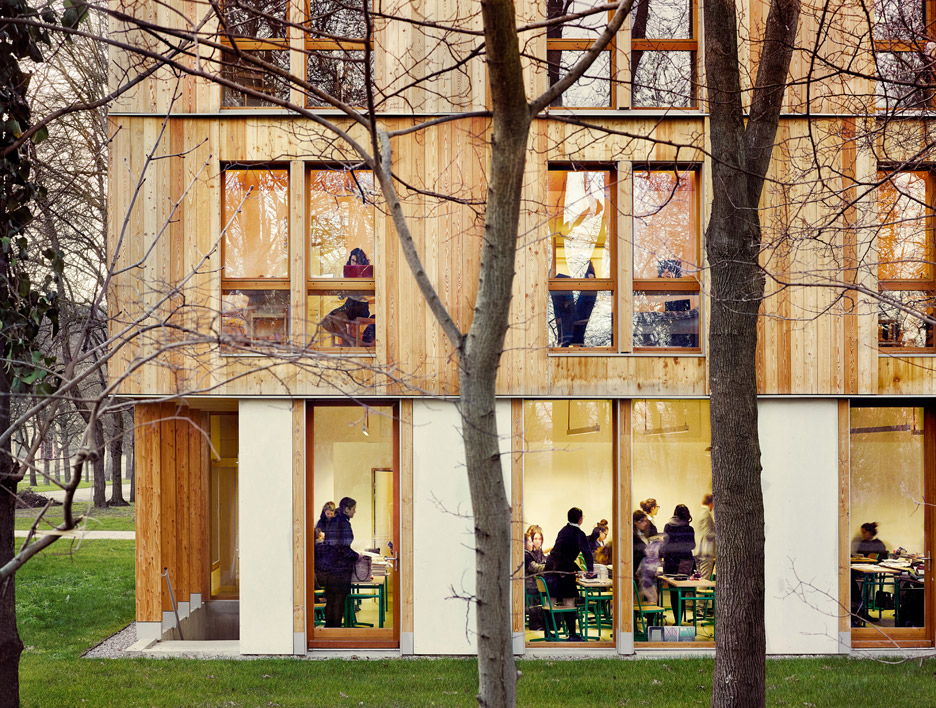
Materials help to identify the different functions housed within the building, with wood panelling applied to the dormitory areas and white render designating the educational spaces.
The extensive use of wood also gives the building a warm tonality that complements the natural setting. This is enhanced by the reflective glazing of the bridging structure, which provides a mirrored view of the park.
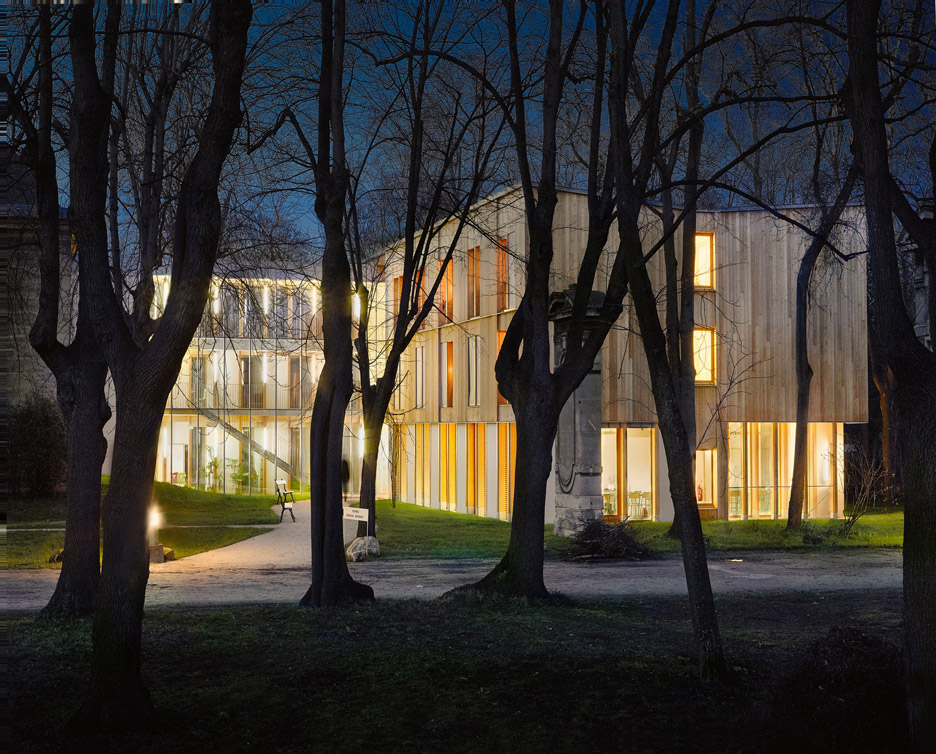
Wood is also found throughout the interior spaces, where floors, ceilings and structural elements featuring solid timber create a sense of consistency with the external cladding.
Other educational buildings in the French capital include a dance school with a perforated metal facade, and a yellow mesh box where students learn how to drive trucks.
Photography is by Raphaël Chipault.
