Edgar Papazian transforms pointy wooden cabin in the Hamptons into weekend retreat
Architect Edgar Papazian of New York studio Doon Architecture has revamped an ageing A-frame home into a frugal family dwelling, in an area of Long Island known for its "outrageous housing market" (+ slideshow).
Called the Triangle House, the project entailed the renovation of a dilapidated A-frame cabin dating to 1965.
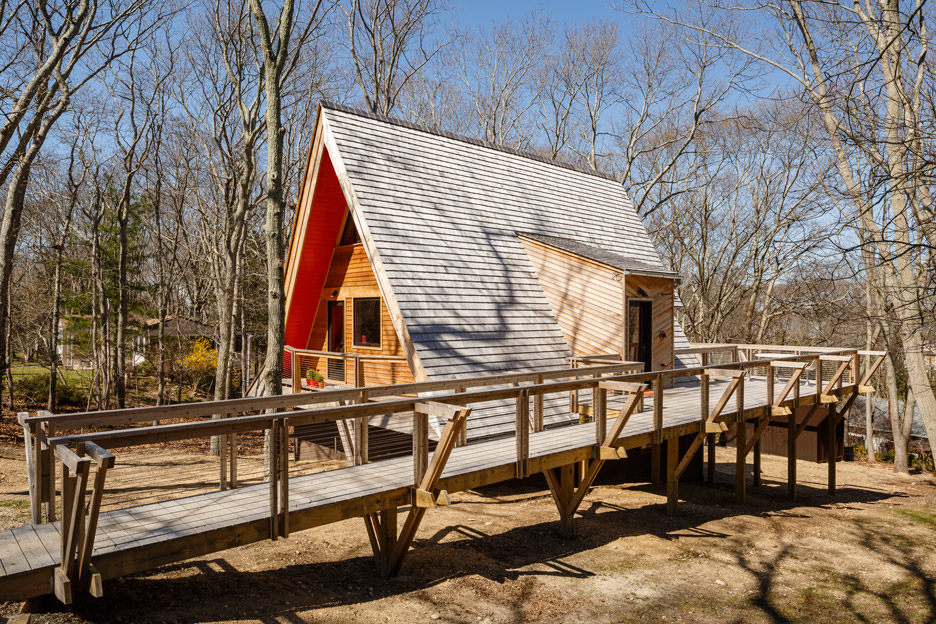
The cottage is located on Long Island in Sag Harbor, a waterfront hamlet in The Hamptons. A popular summer destination, the area is known for its mansions and wealthy residents.
Papazian – whose studio Doon Architecture is based in The Hamptons – revamped the house so it could serve as a "woodsy hideaway" for his family of four.
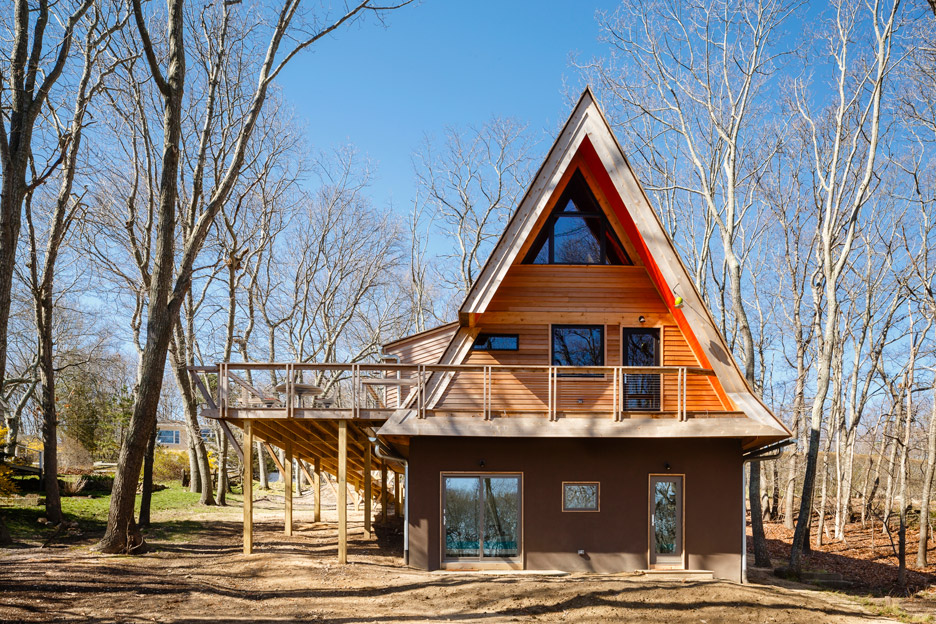
"The house is an exercise in frugality and true Minimalism in an outrageous housing market," Papazian said. "It has just enough room for everything."
Because the home sits on a sloped site, visitors enter via a small footbridge that leads from a road to the main entrance. The architect added a dormer-type structure to the side of the house, which contains an entry vestibule.
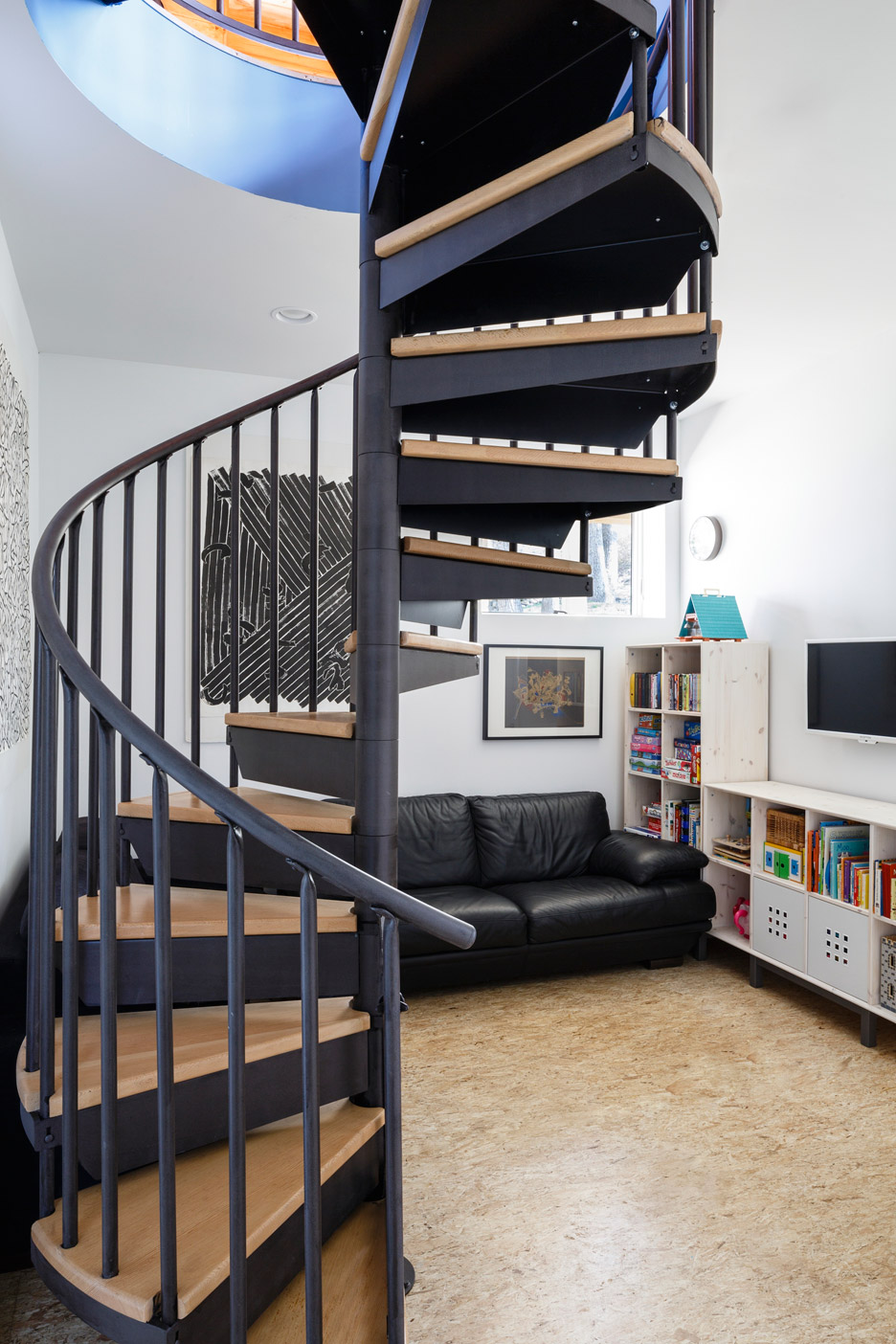
The original roof – the house's signature element – was reclad in eight inches (203 millimetres) of rigid-foam insulation panels and was finished in yellow cedar shakes. The walls are sheathed in wood boards, and the eaves were painted bright orange.
Inside, the architect chose to retain the original warm-coloured Douglas fir that is used throughout the home rather than "white-wash" the space.
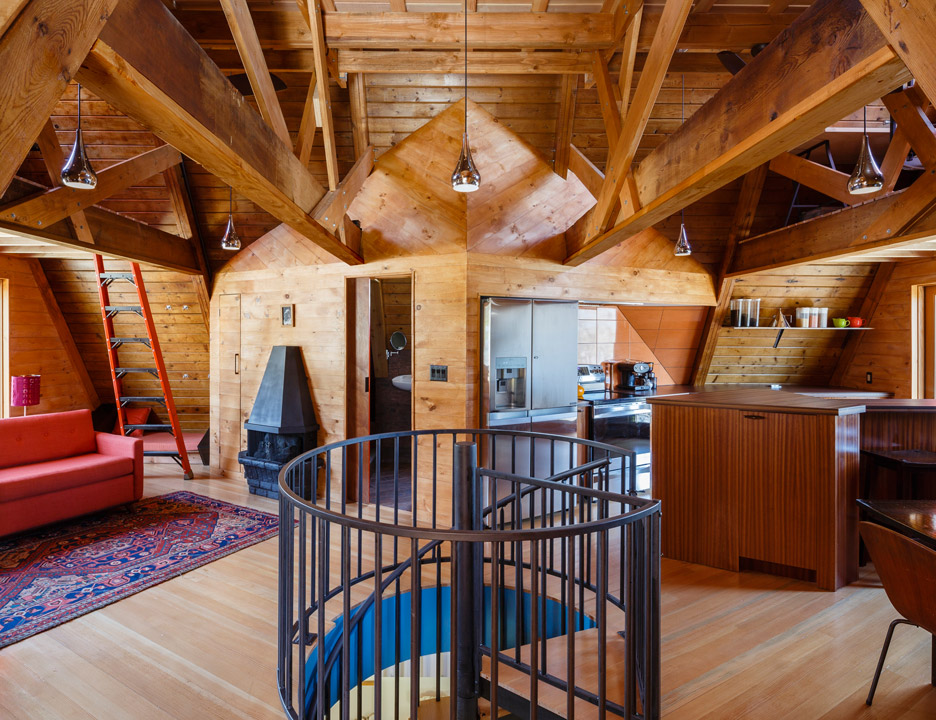
On the main level, all of the walls under sloping rafters were removed to create a single, open space for living and dining.
A triangular volume on the main level contains a kitchen and small bathroom. Kitchen cabinets are made of sapele, an African wood, and countertops are sheathed in a wood veneer laminate.
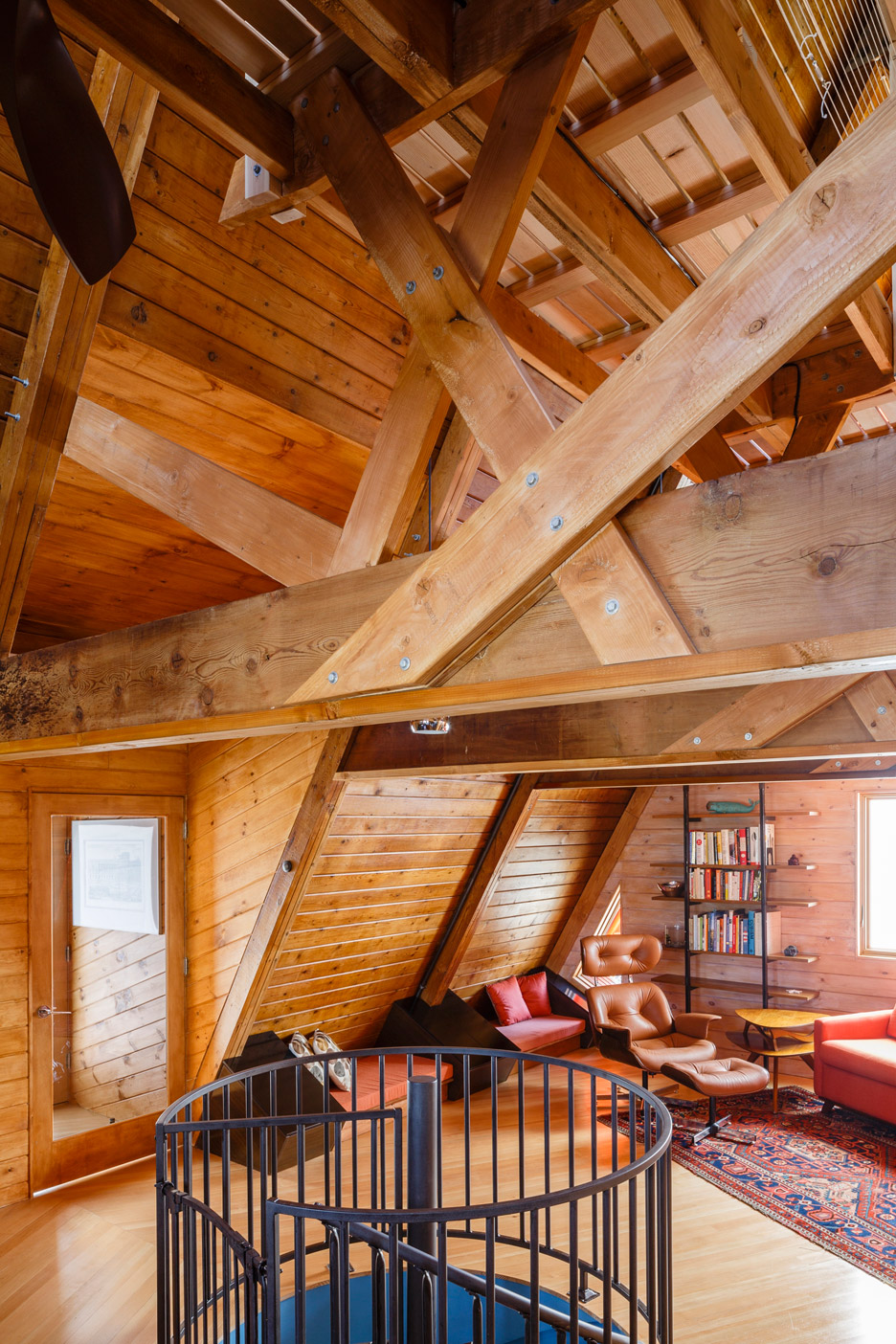
Two mezzanines on opposing sides of the interior are accessed by ladders and are connected by an open-slat bridge. "A vertiginous catwalk at the roof peak connects two mezzanines – used for a home office – adding drama to the interior space," the architect explained.
A curving staircase – described by the architect as the "smallest code-compliant spiral stair" – leads to the basement level. Here, the architect placed bedrooms, a family room and a utility room. To keep costs down, he installed flooring made of oriented strand board.
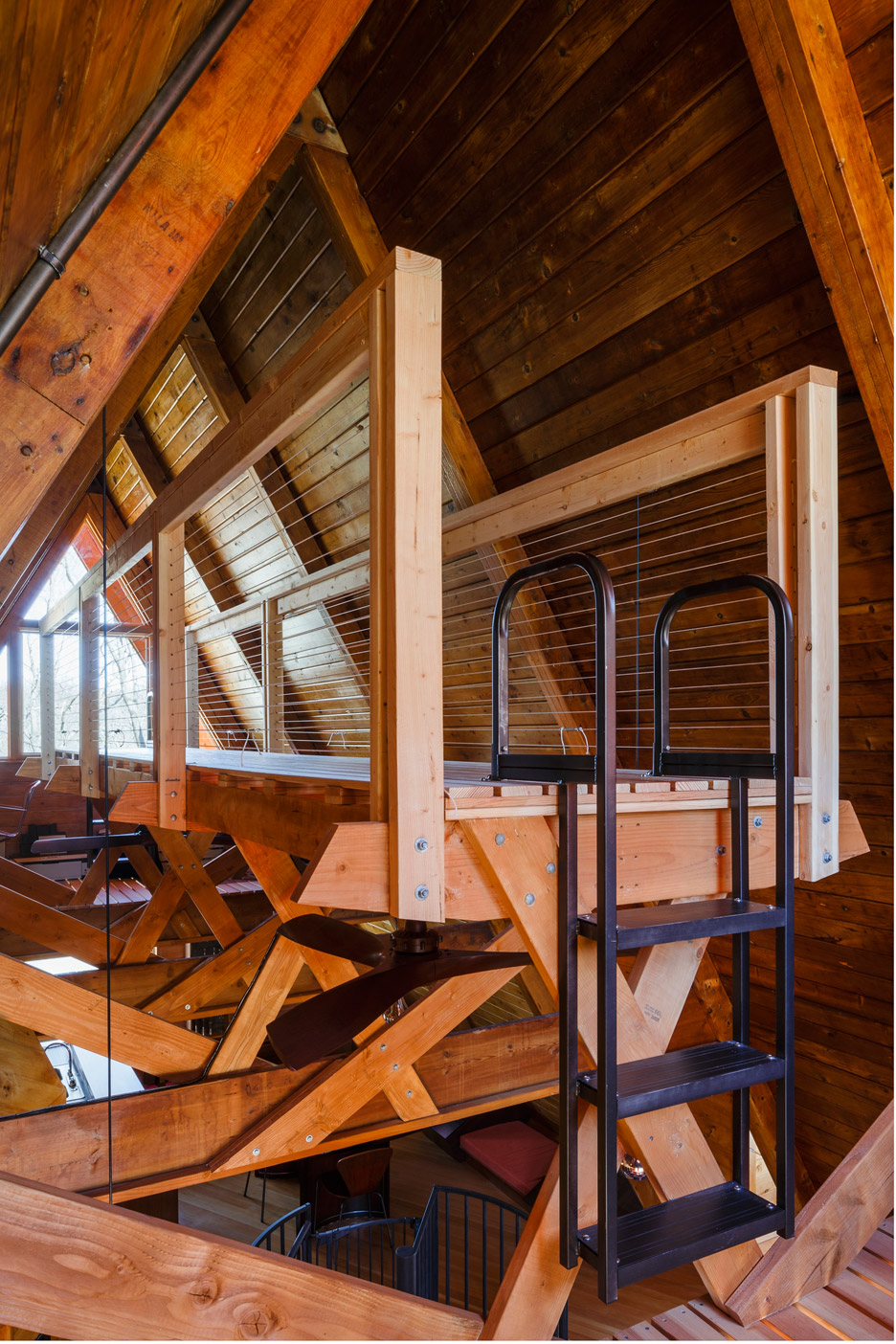
Additional features include bathrooms heated and cooled by a mini-split system and ample storage and closet space.
Other country homes in the US include a wooden dwelling in Oregon that was built atop a pond and a blackened wood cabin that is hidden away in a North Carolina forest.
Photography is by Lincoln Barbour