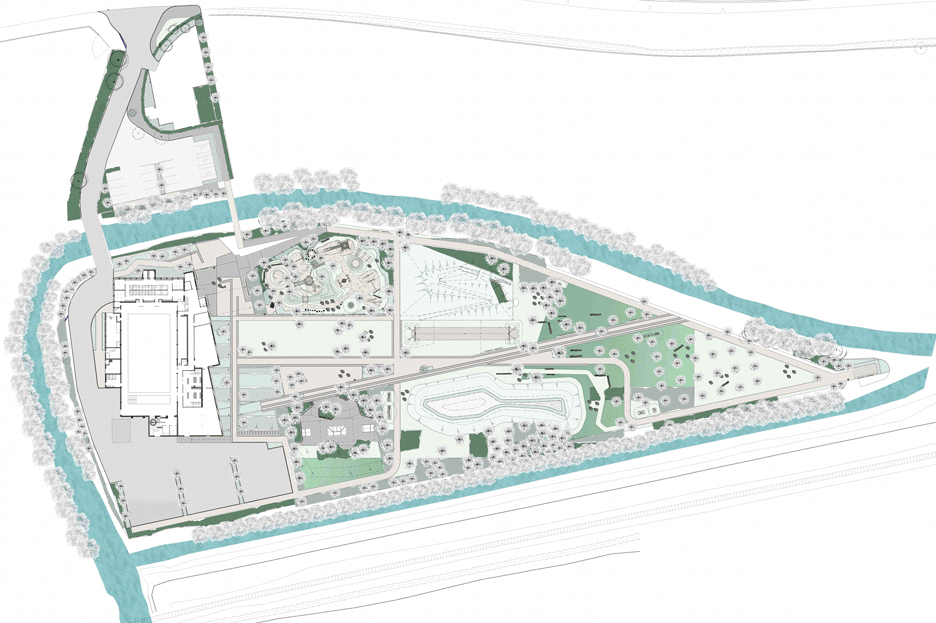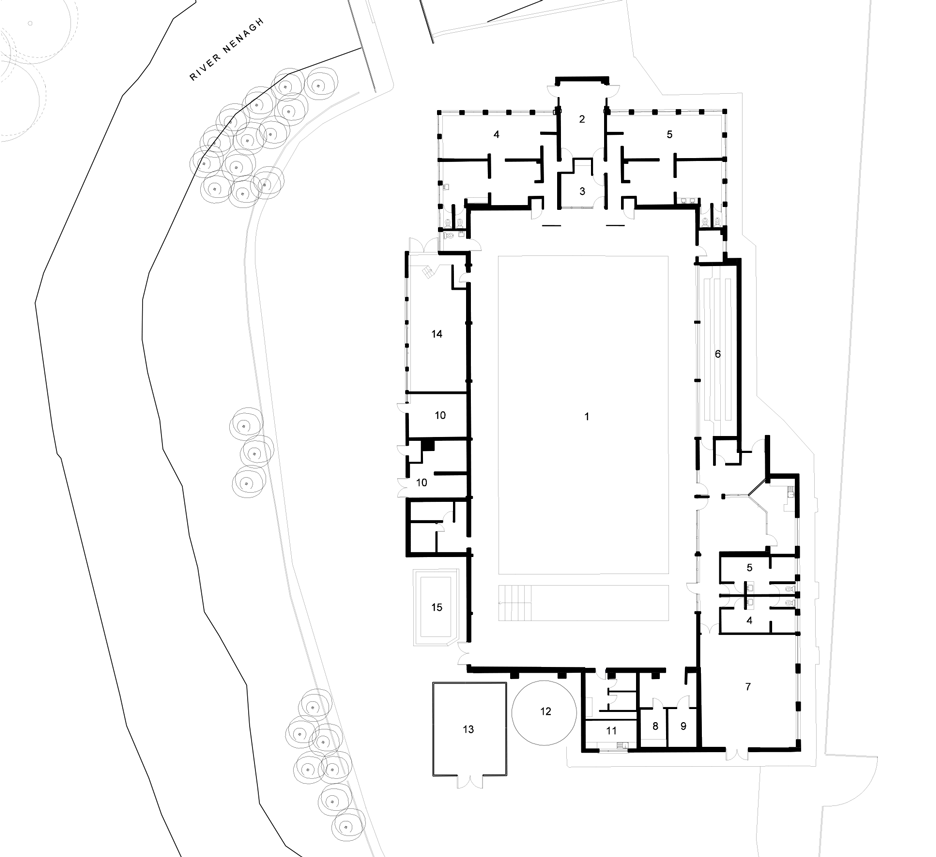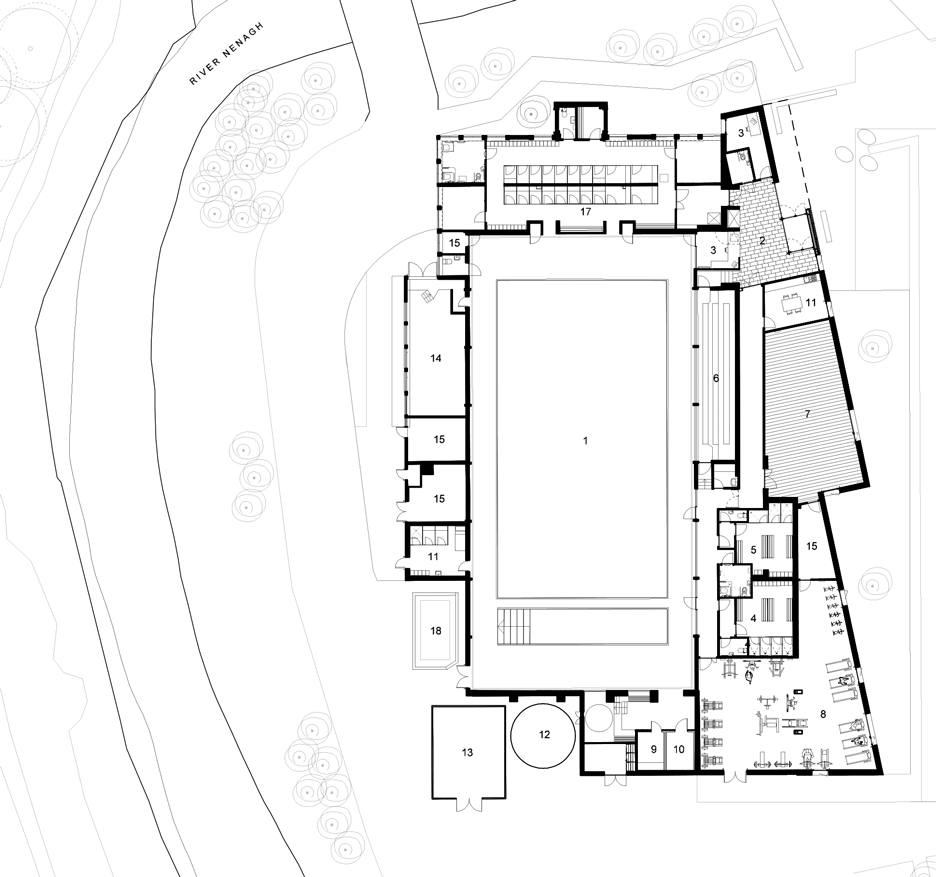ABK updates 1960s leisure centre with new Corten-steel facade
Architecture firm ABK has overhauled an ageing leisure centre in County Tipperary, Ireland, with the addition of a new weathering-steel facade (+ slideshow).
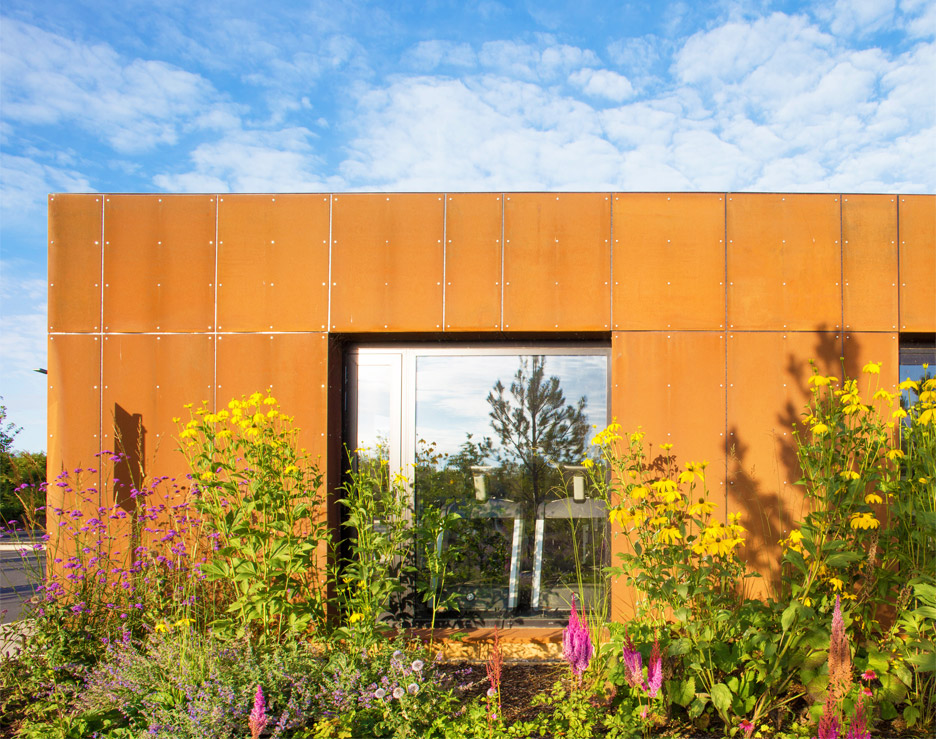
Dublin-based ABK was tasked with upgrading the facilities at Nenagh Leisure Centre – a single-storey building created in the 1960s around what was previously an outdoor swimming pool.
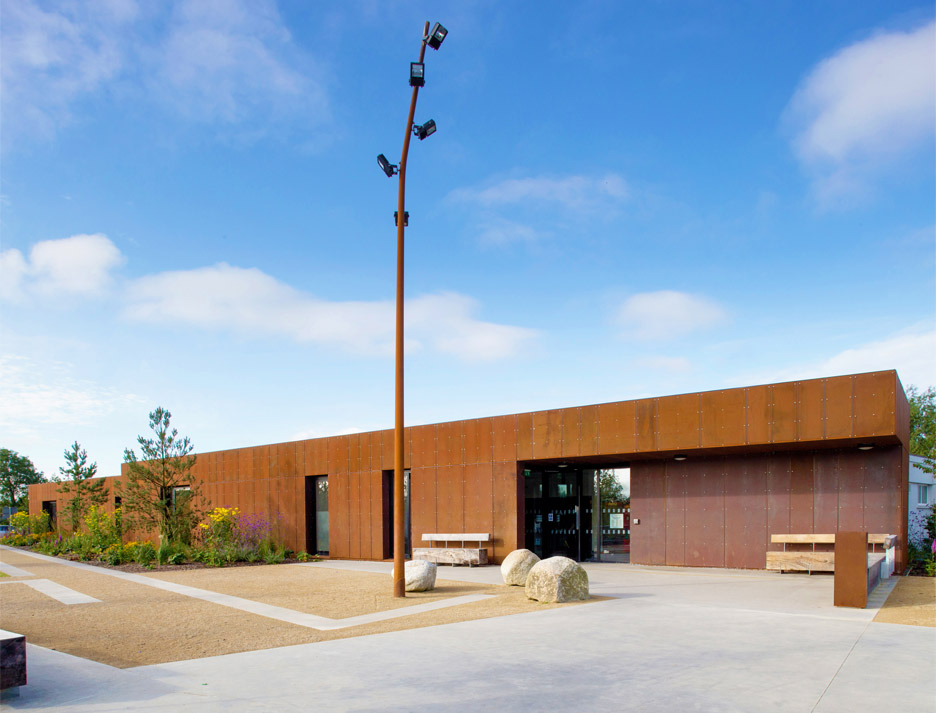
One of the aims of the project was to create a better relationship between the leisure centre and the adjacent park.
To do this, the architects redesigned the building's eastern wing to create a new entrance.
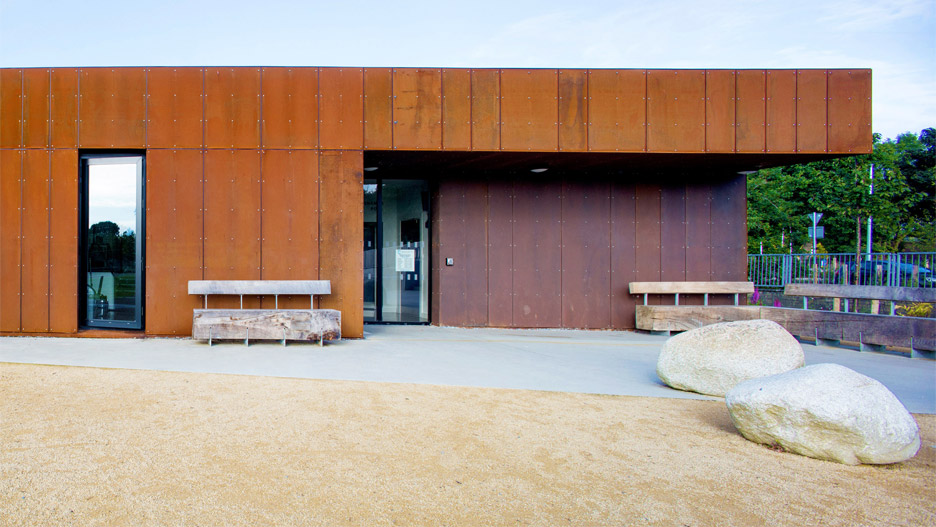
They chose to clad this new facade with Corten – the popular brand of weathering steel. This gives the building a rich orange tone that contrasts with the greenery of the park.
According to ABK, the material provides a "natural patina backdrop to the designed landscape".
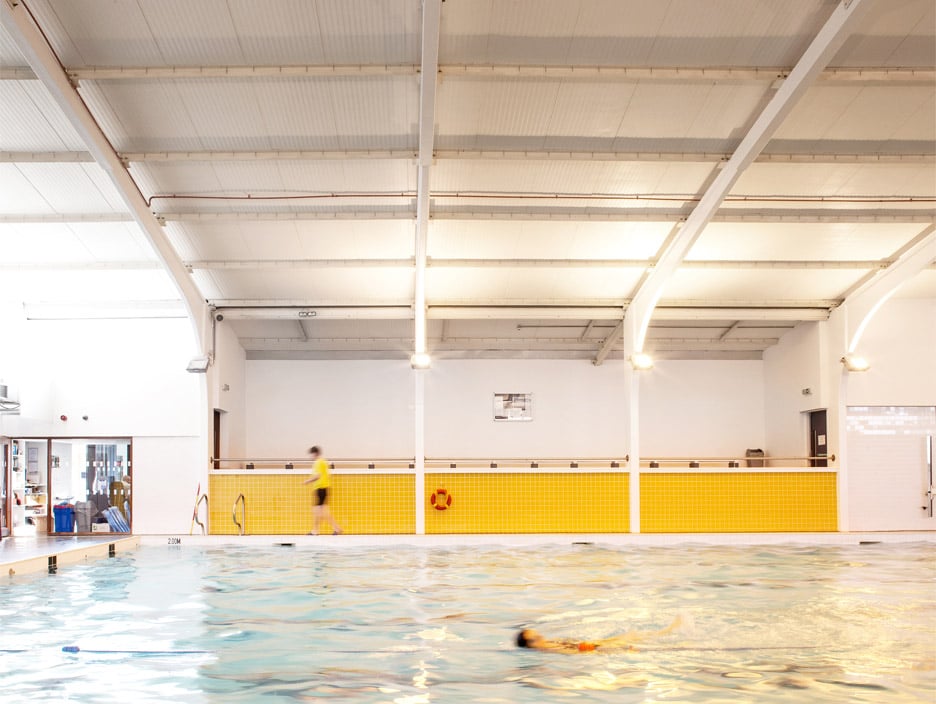
Inside, the new wing provides a series of new and upgraded facilities, designed to improve the connection between the swimming pool and the gym and aerobics areas.
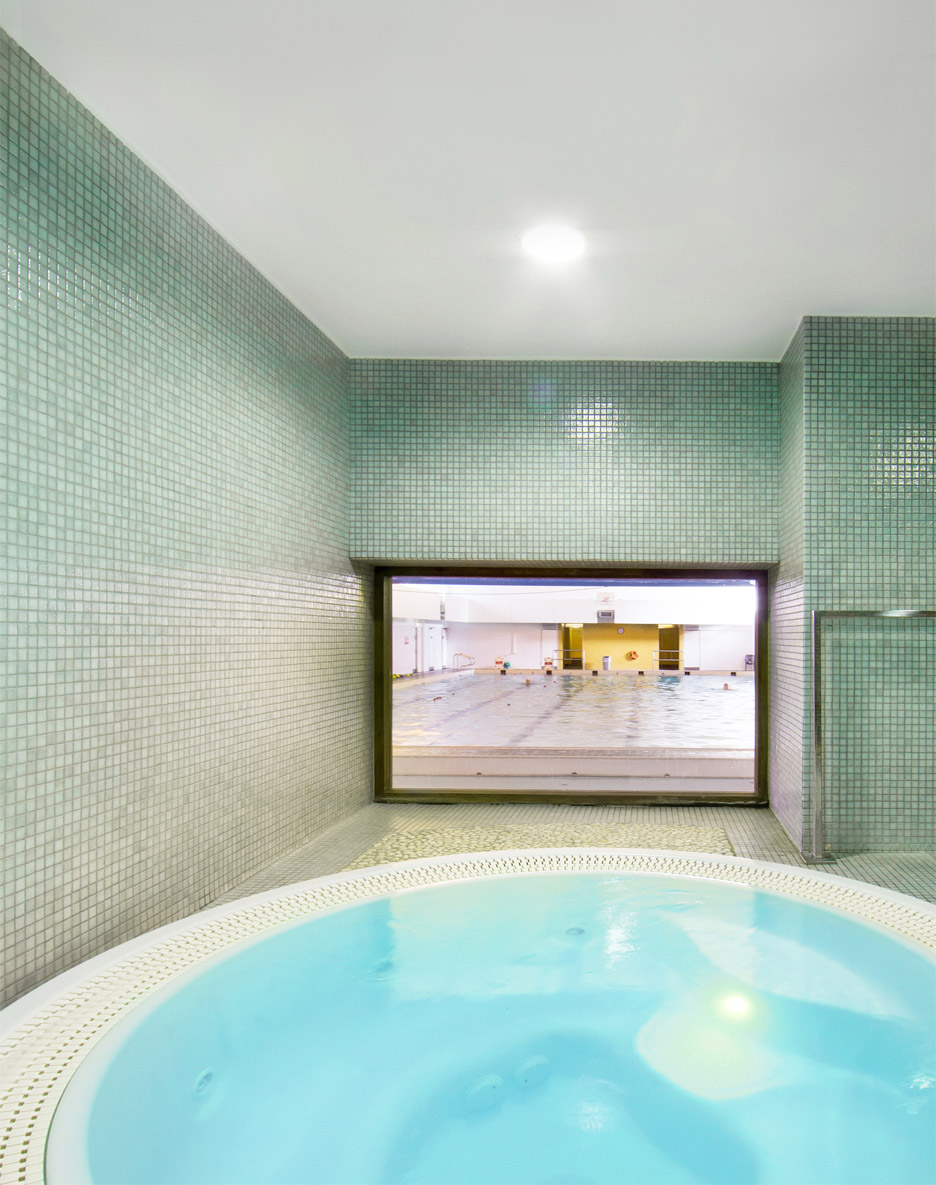
By extending the building outwards, the architects were able to create more space elsewhere. As a result, the gym has doubled in size and aerobics has its own studio. There is also a new jacuzzi and sauna suite.
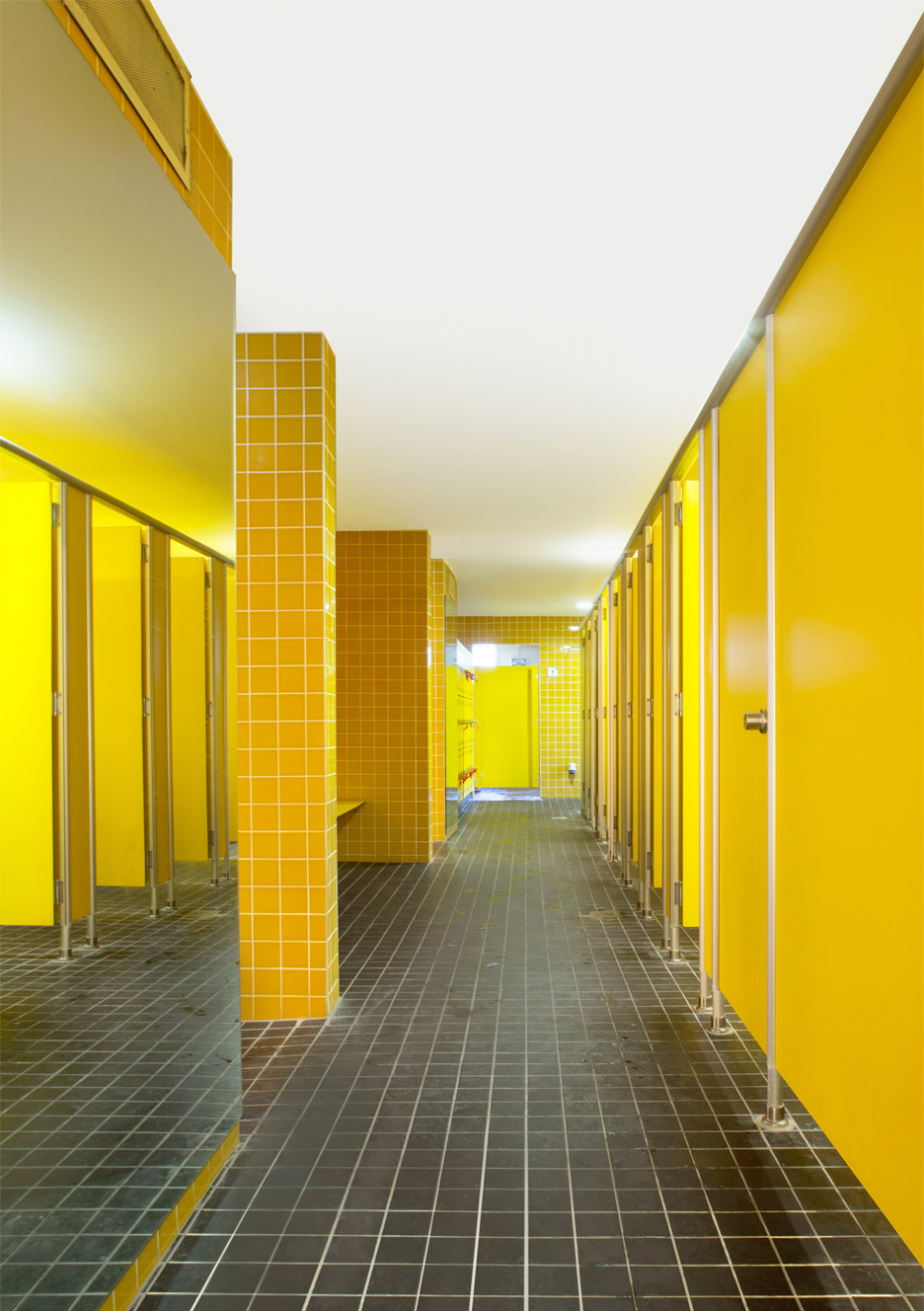
"The [old] reception was located centrally with views through to the pool and access to wet changing and dry changing on either side," explained the architects.
"The old changing rooms were remodelled into a modern changing village," they said. "A new aerobics suite and the extended gym now look out over the parkland."
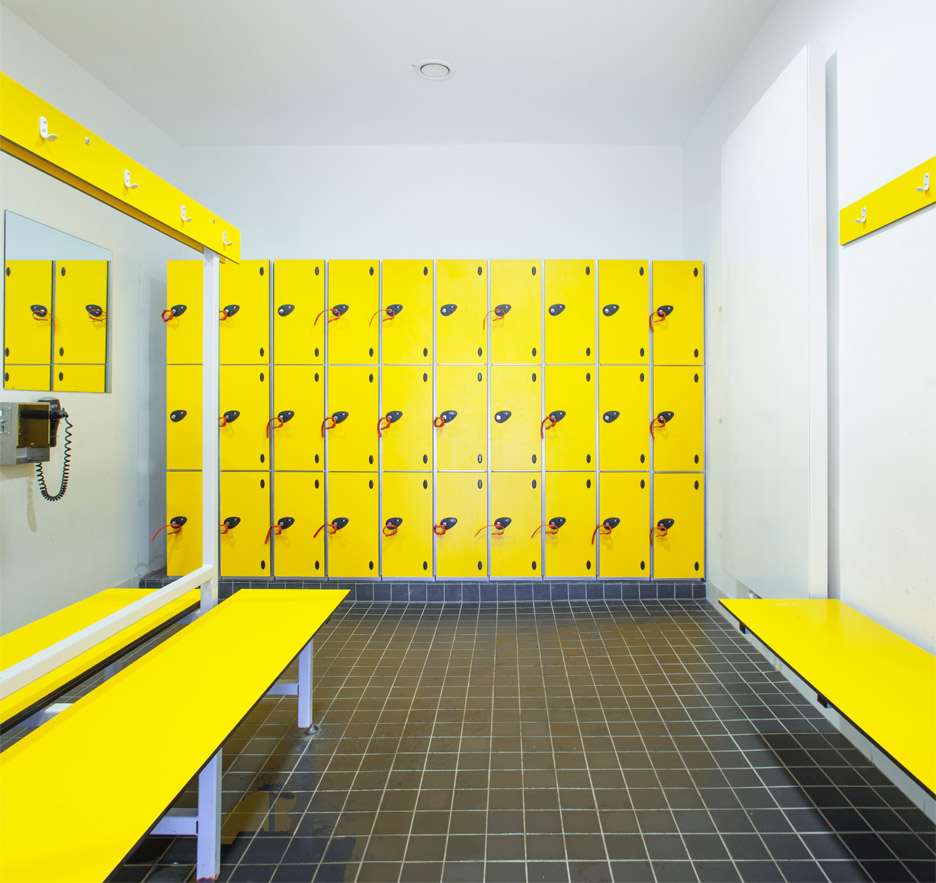
The swimming pool hall was also updated with new tiling and finishes.
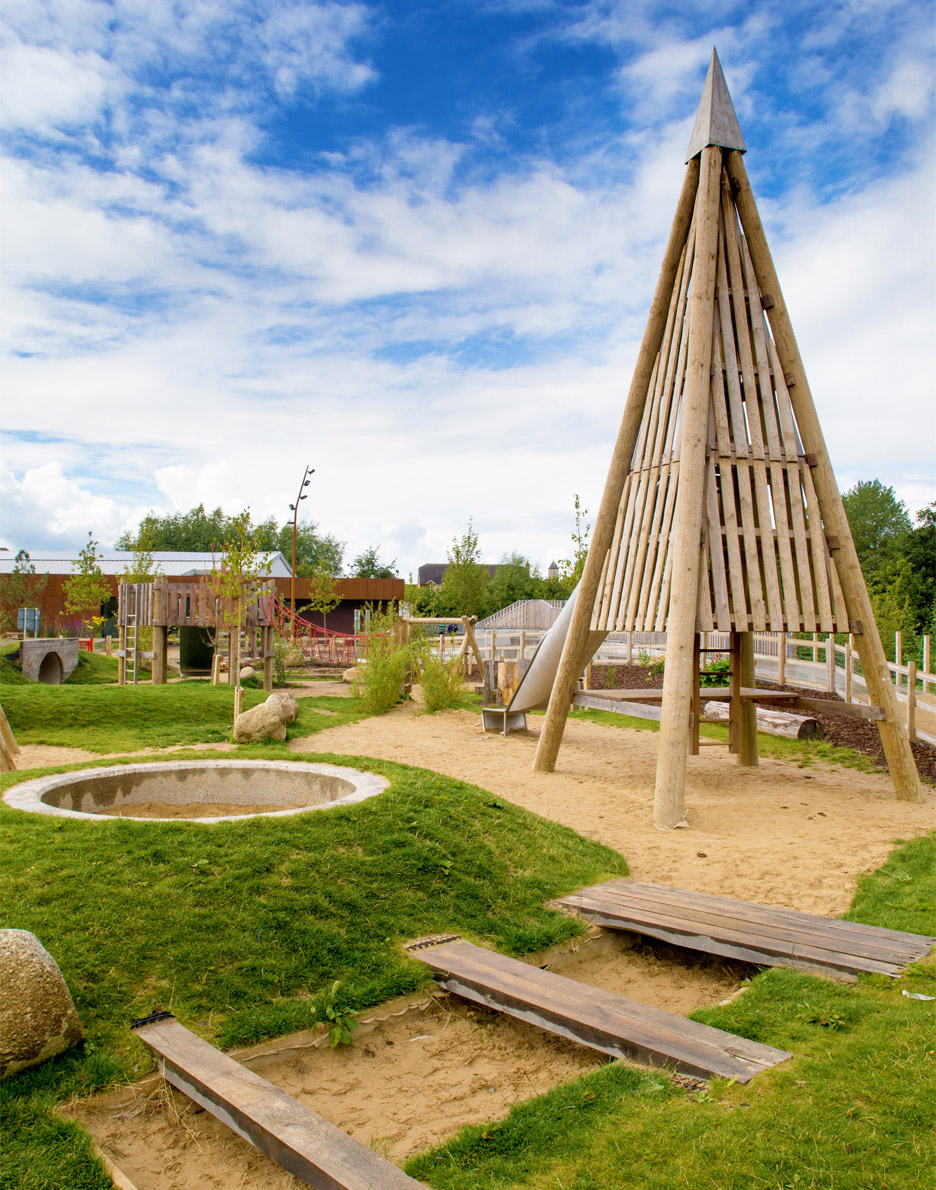
ABK is based in Dublin. The firm's other recent projects include a National Film School that features images from the history of cinematography printed onto its exterior.
Photography is by Paul Tierney apart from where otherwise indicated.
Project credits:
Architects: ABK Architects
Civil and structural engineers: Punch Consulting Engineers
Environmental consultants: Homan O’Brien Associates
Landscape architects: Stephen Diamond Architects
Contractor: PJ McLoughlin and Sons Ltd
