Carney Logan Burke builds Wyoming retreat around huge boulder
US architecture firm Carney Logan Burke has completed a home on a rugged Wyoming mountainside that wraps around a giant boulder (+ slideshow).
Named Boulder Retreat, the single-family home is located immediately adjacent to a ski resort.
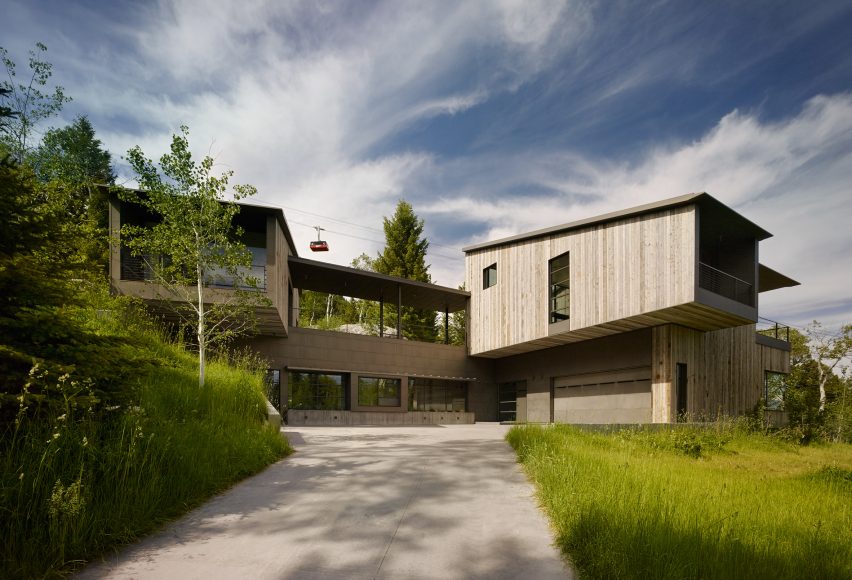
It is nested into a steep, densely wooded mountain site next to a massive boulder.
Carney Logan Burke used this rock as a focal point for the layout of the buildings.
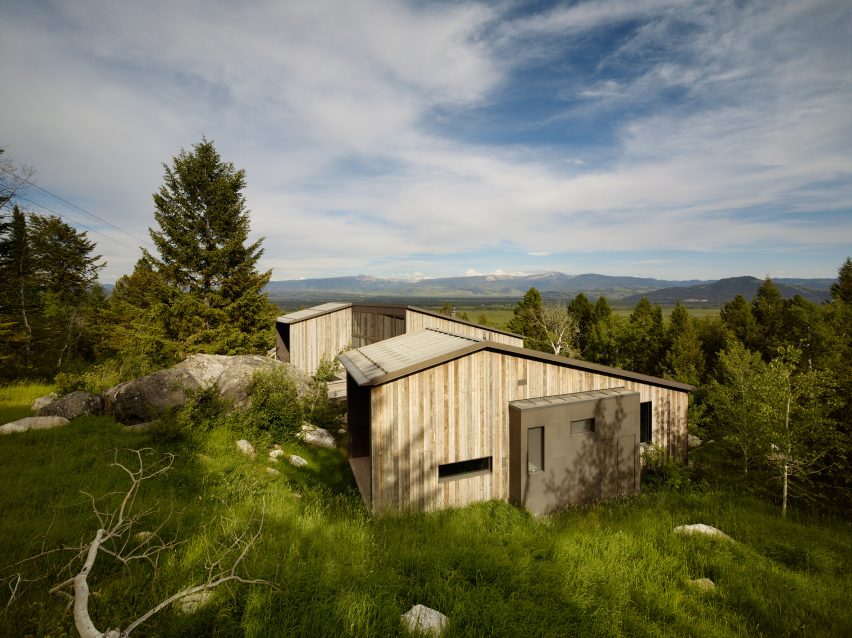
The house's two volumes are organised around the boulder, and are connected by an intermediate "bridge".
"The primal, geological character of the boulder had a profound impact on the building form," the studio explained.
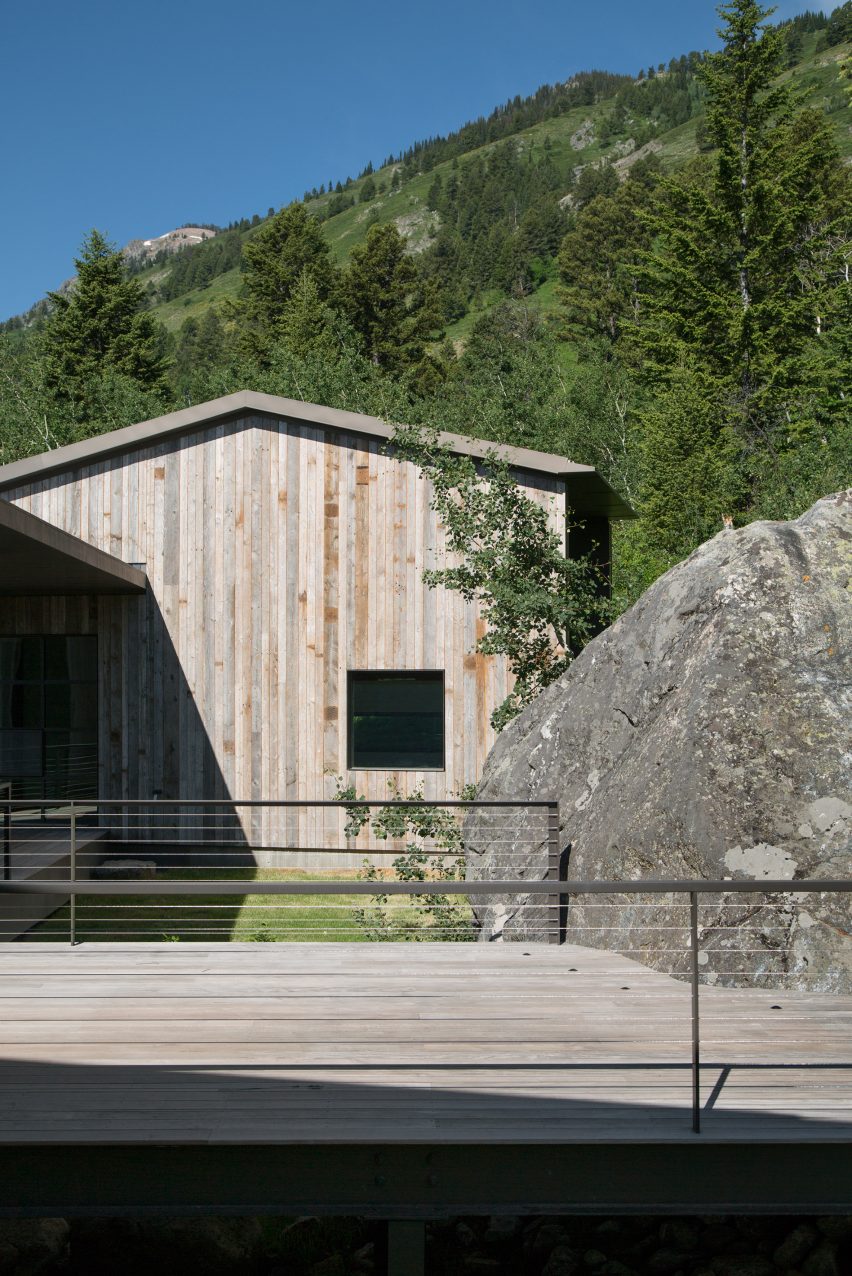
Because of the difficult site conditions, the architects chose to invert the typical residential organisation of ground-floor living spaces with bedrooms above.
"The site's limited buildable area and the clients' desire for minimal impact on the landscape required a small footprint for the building," said the architects.
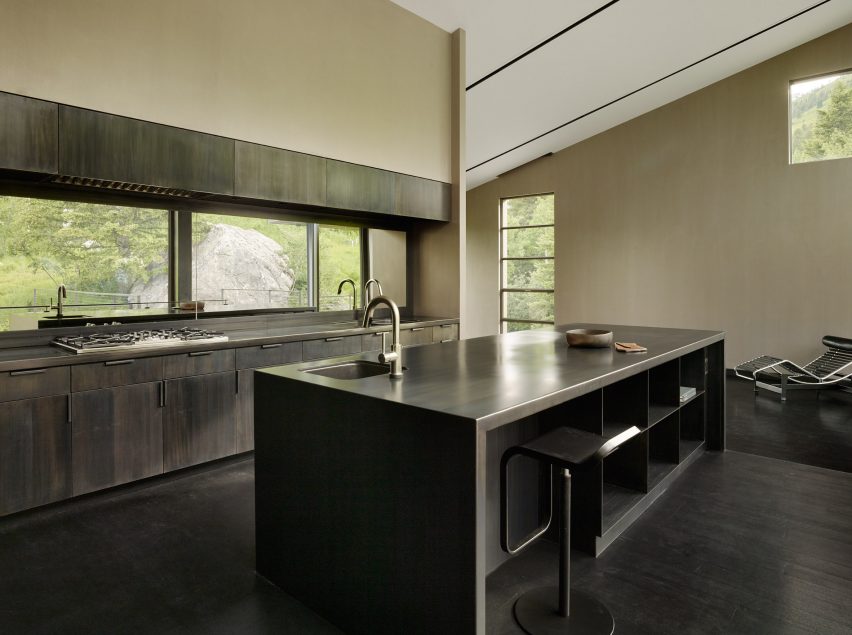
"This constraint pushed the living areas onto an upper floor and into the canopy of trees, creating an upside-down version of a traditional house diagram."
The four bedrooms in the 4,800-square-foot (446-square-metre) residence are therefore located on the ground floor. This provides them with more privacy, as they are surrounded by the forest.
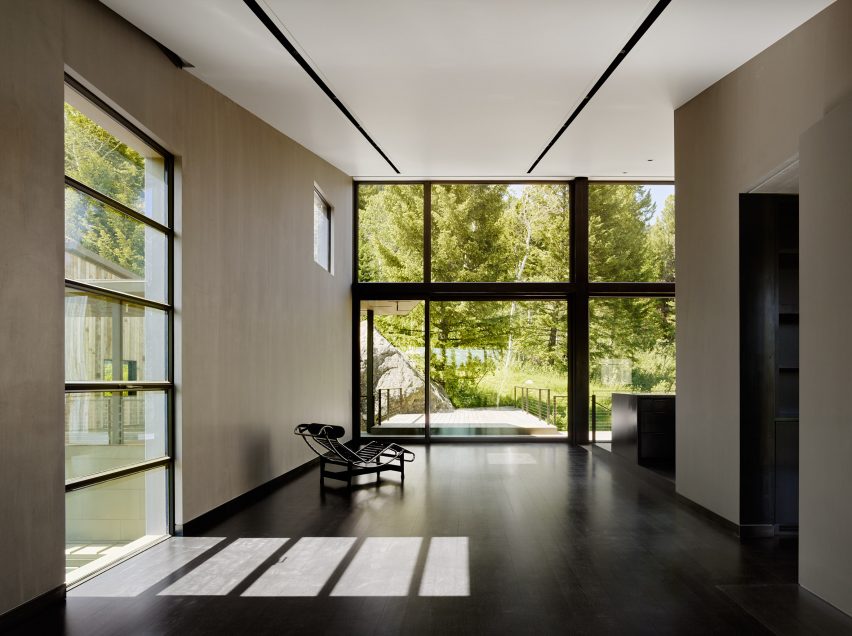
Upstairs, the home's public areas benefit from cleared sight lines.
The architects took advantage of this by installing expansive windows in these spaces.
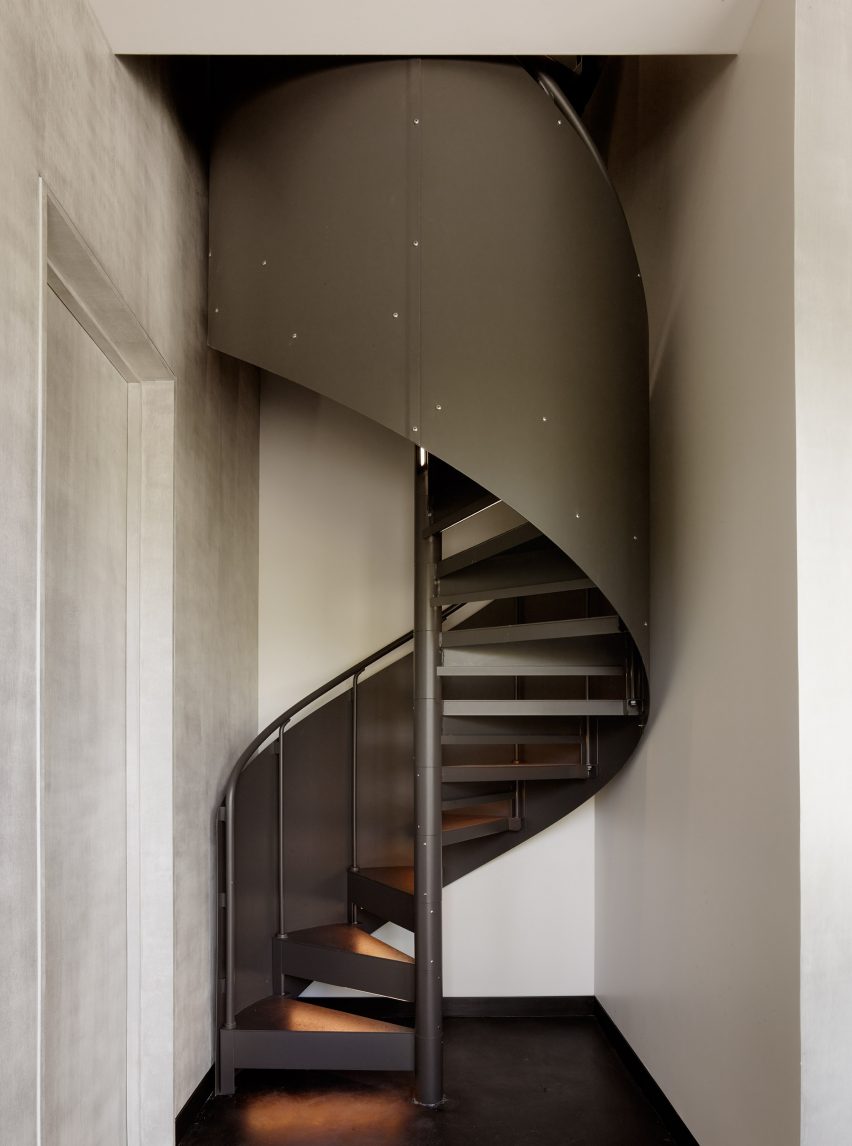
The exterior is clad in reclaimed barnwood boards left bare for their weathering properties.
"The owners' program called for an abstract rather than literal reference to the ubiquitous 'western log cabin'," the architects explained.
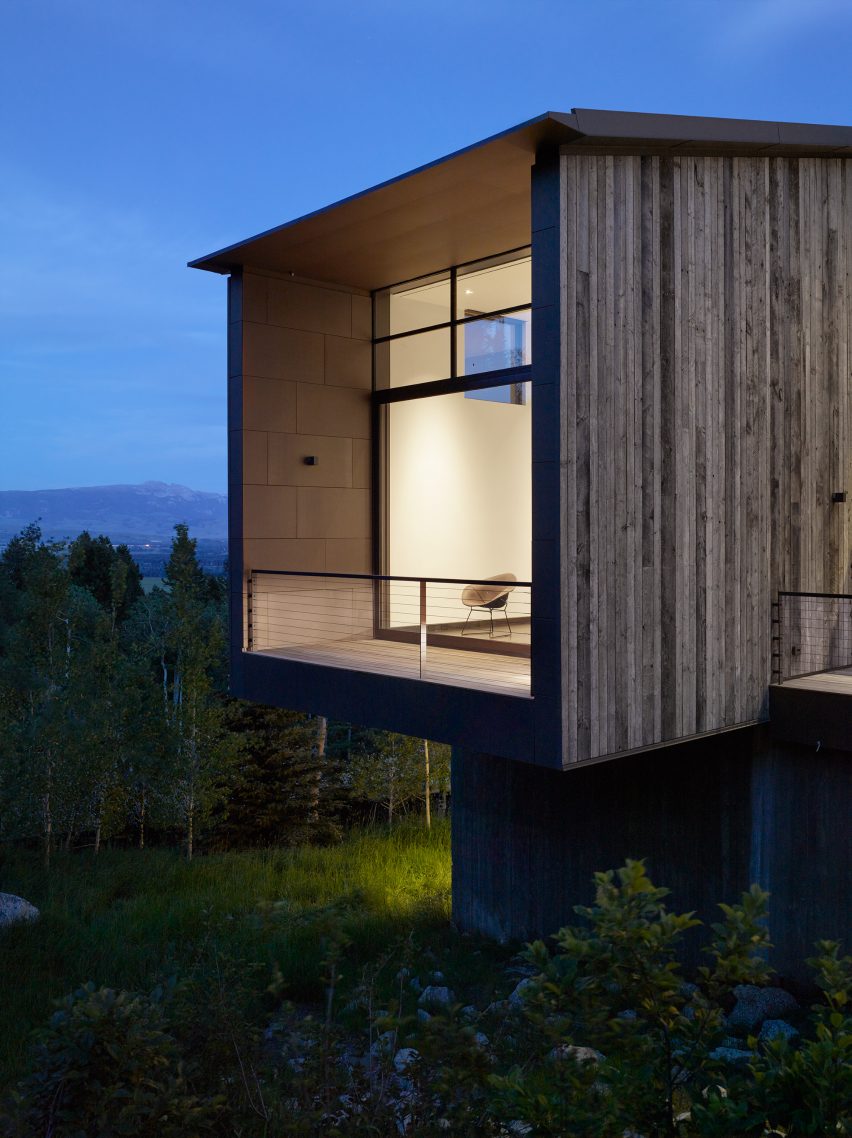
The rustic look that is created outside is contrasted by modern finishes and muted tones throughout the interiors.
Bespoke furniture was chosen to match interior finishes. Examples include a Le Corbusier-style chaise in the living room and an Eames lounge chair in one of the upstairs rooms.
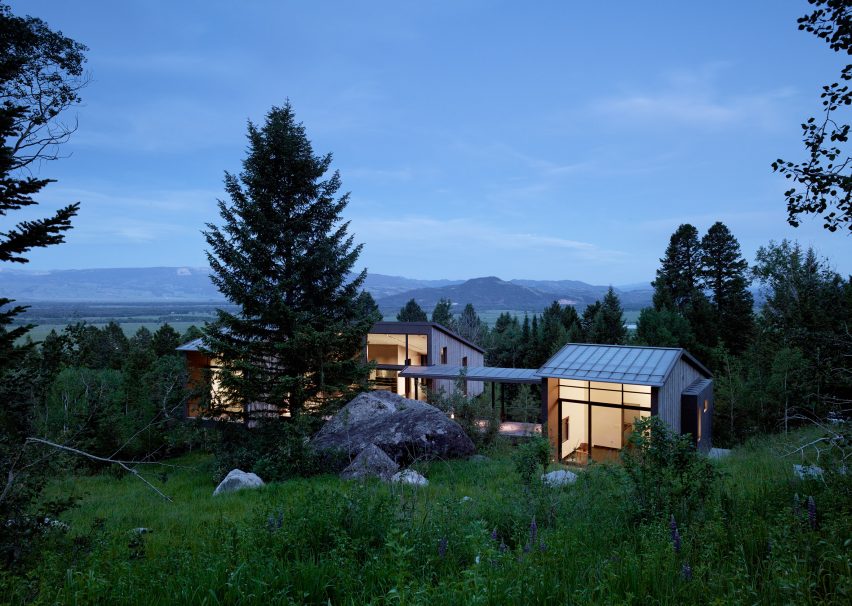
The state of Wyoming is neighbours with arid Utah, where a spiritual retreat was built with stone gabion cages filled with volcanic rocks, and mountainous Colorado, home to a weathered-steel home built on land that was entirely razed by a forest fire.
Photography is by Matthew Millman.