Rapt Studio creates "family rooms" inside new Utah headquarters for Ancestry
American firm Rapt Studio has designed the interiors for tech company Ancestry's new office, which features comfy lounge areas, communal dining tables and art installations that refer to genealogy.
The four-storey building is located on 10.5-acre (4.2-hectare) site in central Utah, between Salt Lake City and Provo.
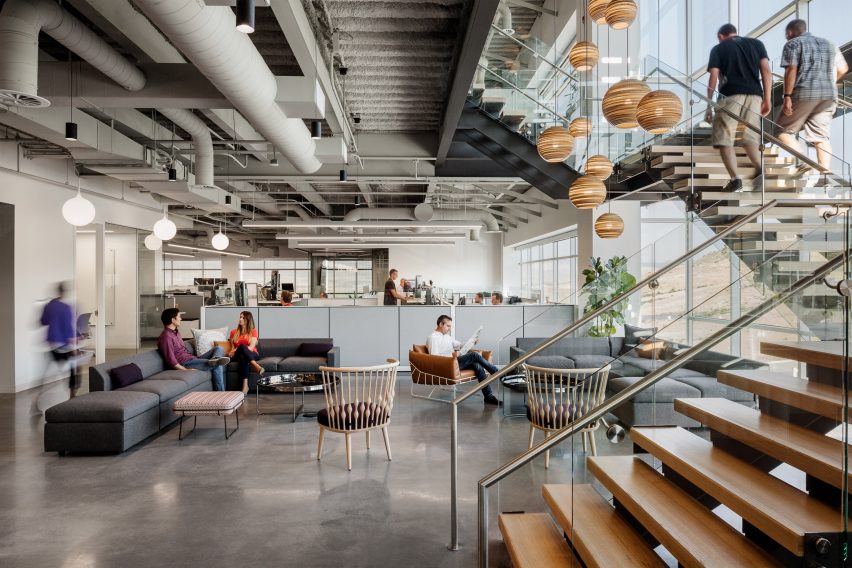
Totalling 210,000 square feet (19,510 square metres), the space offers views of Mount Timpanogos and the surrounding valley. It contains offices, a fitness centre, a cafe and a patio.
The building serves as the headquarters for Ancestry, a tech company that offers internet-based services related to genealogy research.
Ancestry was started in the 1980s and now offers the largest genealogical database in the world, according to Tech Crunch.
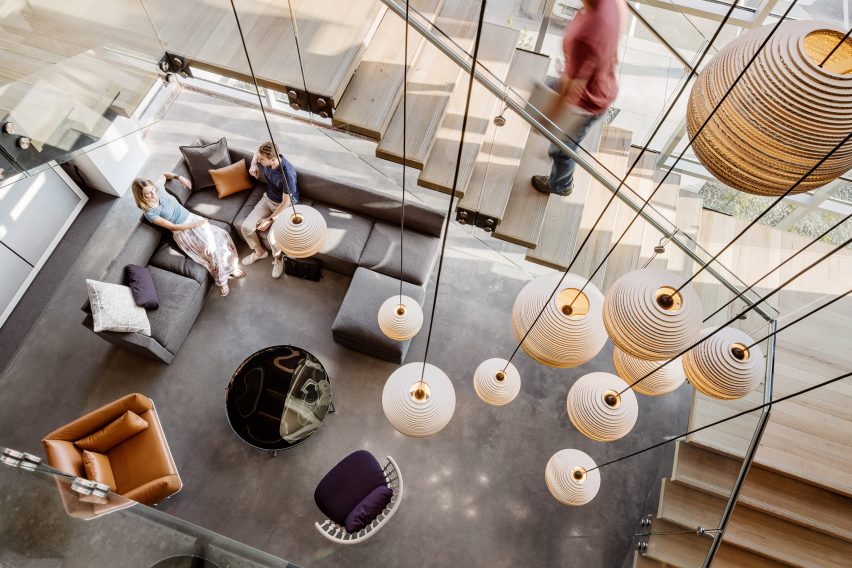
"Each element of the new headquarters is designed to make the work of the company and the important social connections they foster more present and more experiential," said Rapt Studio, which has offices in Los Angeles and San Francisco.
The firm also designed the interiors for Adobe's Utah campus, and recently completed a photography studio in California.
"The aim throughout is to root the abstractions of regional migration, genealogy, genetics, and data in familiar objects present in the space," the team said of the Ancestry office.
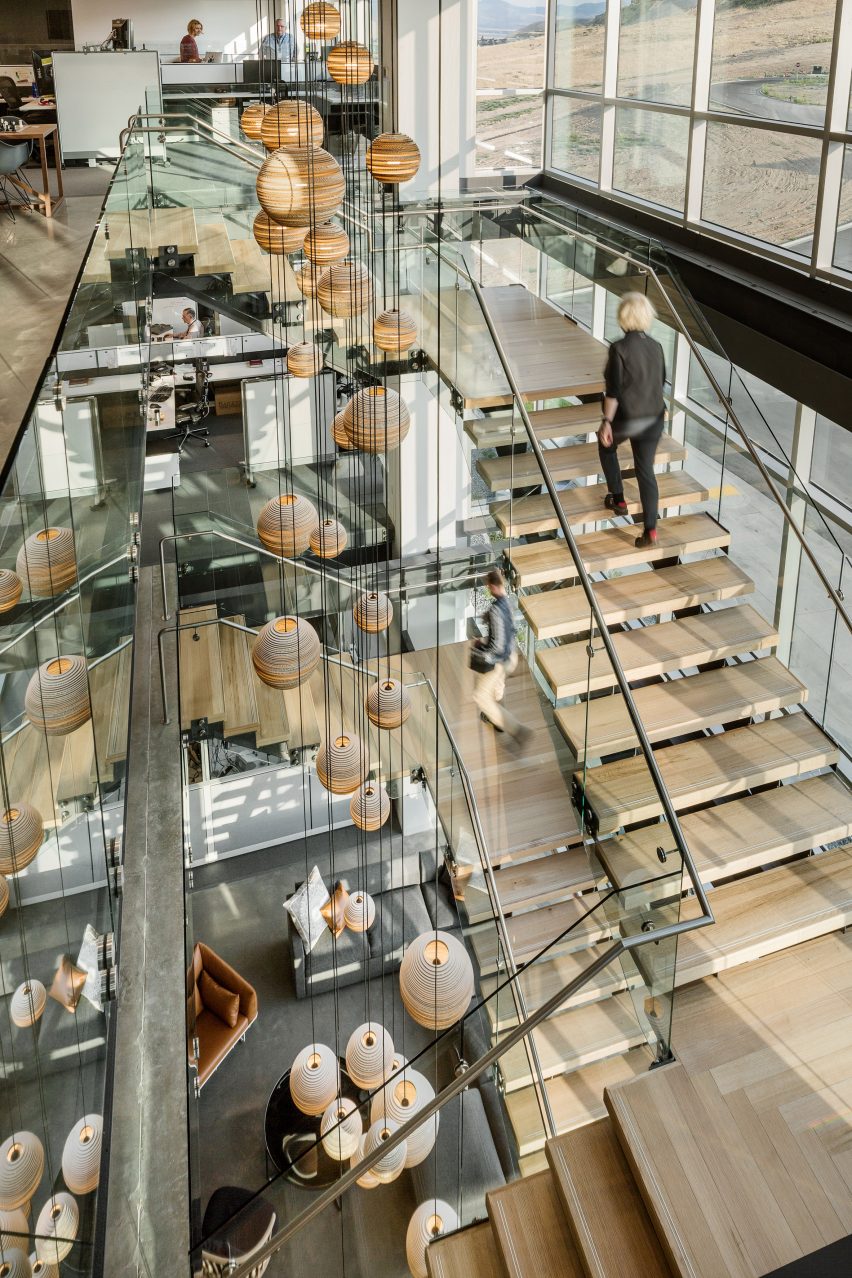
A staircase with wooden treads and glass railings zigzags up through the atrium. Sculpted cardboard globes affixed to thin cables are suspended from the ceiling and "swirl up the well of the central stair".
"The humble material properties are elevated in context by the twinkling light as the pieces shift and move," the designers said, adding that the installation is meant to suggest "the distributed linearity of a timeline, a family tree, or a double helix".
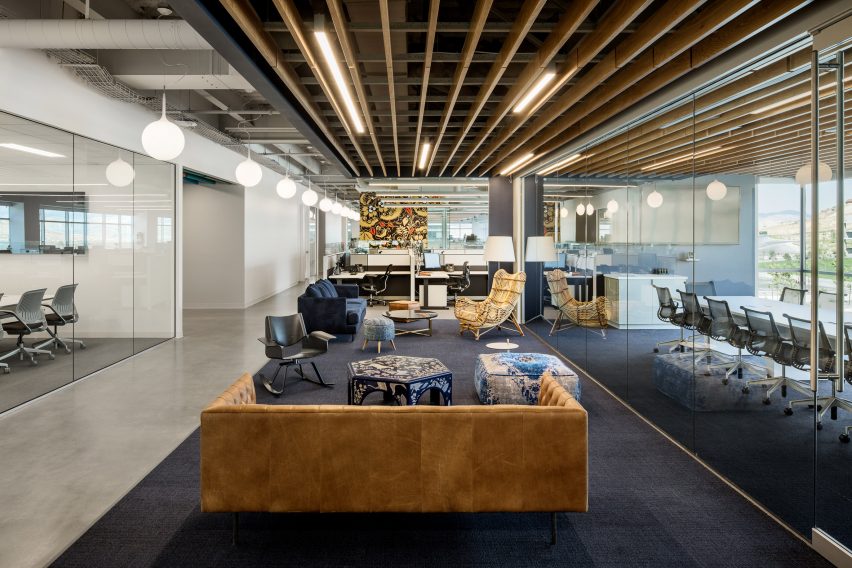
Colour and graphic patterns were used throughout the project as a reference to global diversity.
"Textile and decorative ceramic patterns from all over the world are displayed on walls in unexpected pairings and scales," the designers said. "The many cultures represented by these patterns often transcend national boundaries to represent regional aesthetics."
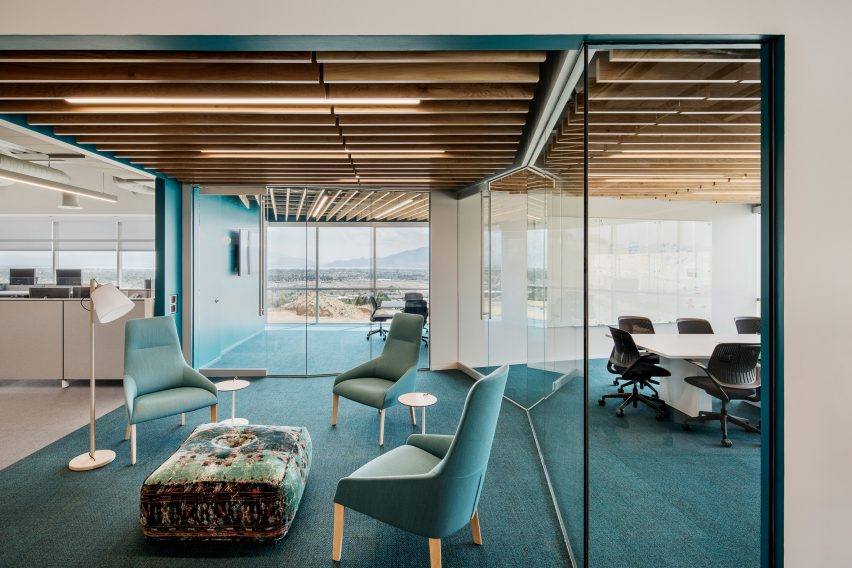
In the lobby, a vibrant art installation consists of a dimensional graph that represents the lineage of different populations. The 15 colours in the graph signify distinct ancestries.
Each floor offers communal zones used for informal meetings and collaboration, as well as clusters of glass-walled conference rooms with floor-to-ceiling windows.
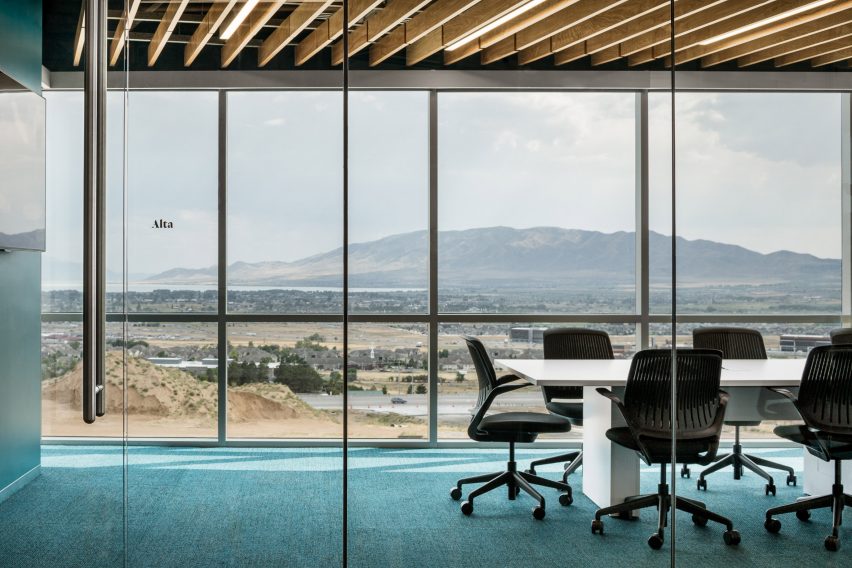
"Family rooms" were placed just outside the conference rooms and feature residential-style furniture, such as comfy sofas and chairs.
In the employee cafe, elongated communal tables "recall familial gatherings, like a Sunday dinner at Grandma's house".
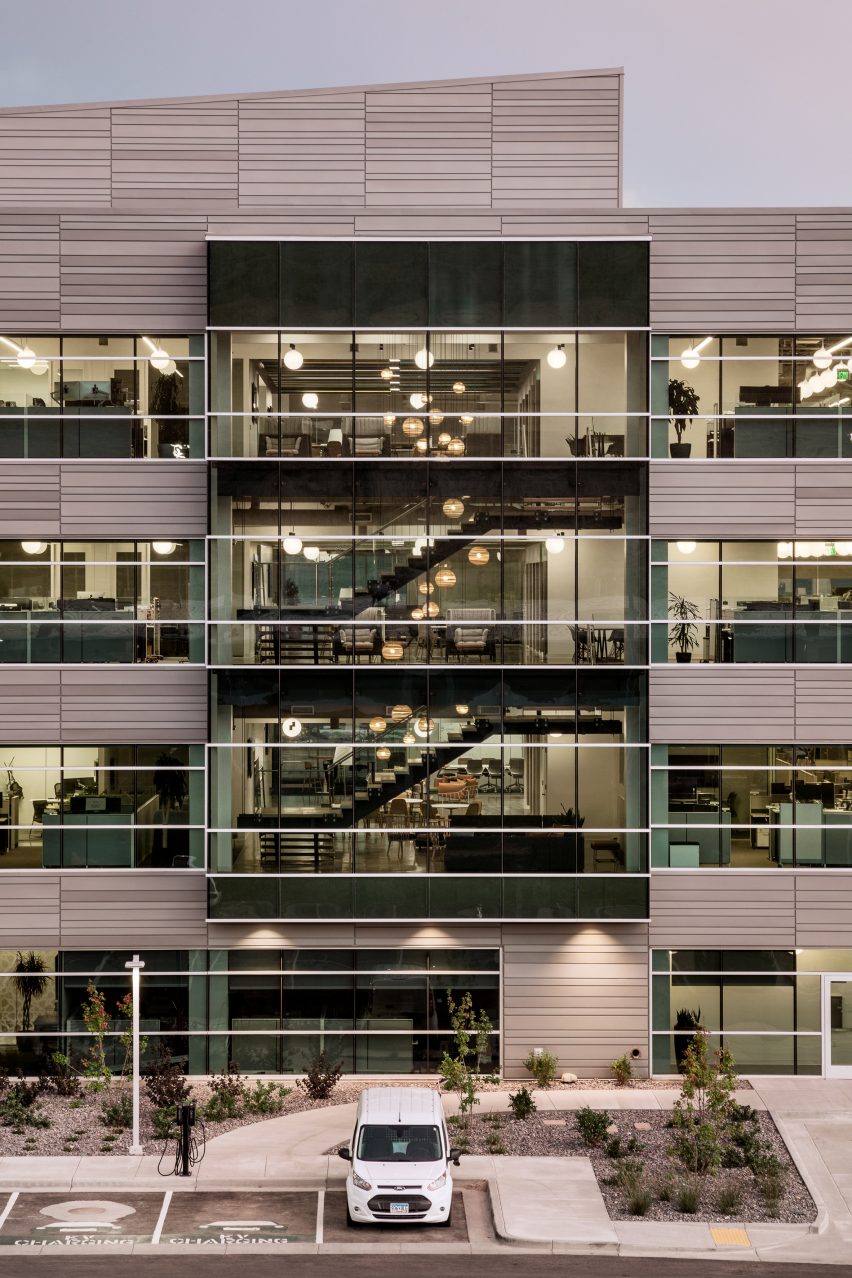
One wall of the restaurant is covered in a collection of heirloom plates, referring to the central role that eating plays in cultures around the world.
The design team also incorporated portraits throughout the building, pairing photographs of Ancestry employees with their relatives found through the company's website. "The viewer is naturally challenged to search for resemblance and familial traits," the team said.
Other tech offices in the US include a headquarters for Samsung, which was designed by NBBJ to resemble a microchip, and Facebook's headquarters in Silicon Valley designed by Frank Gehry.
Photography is by Jeremy Bittermann.