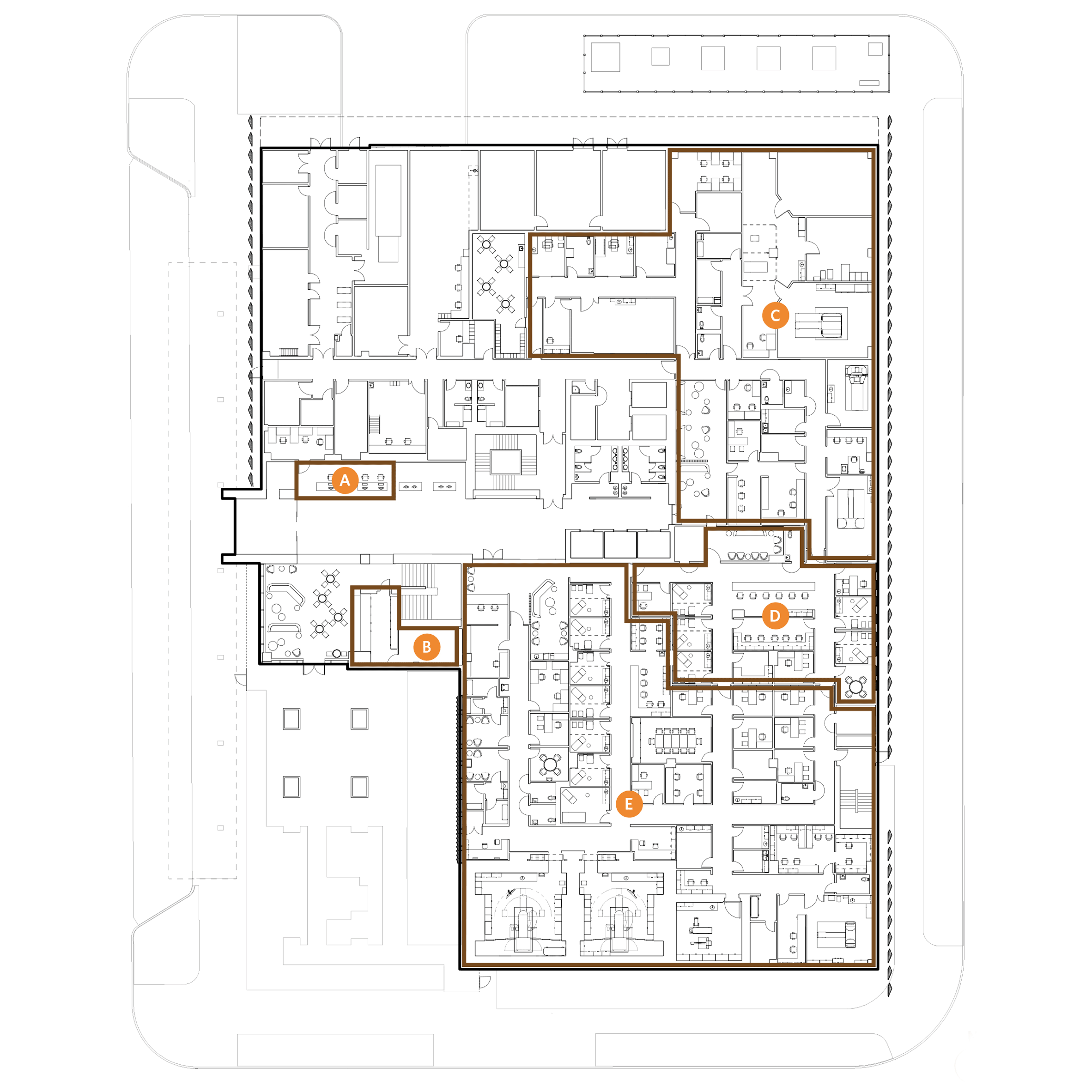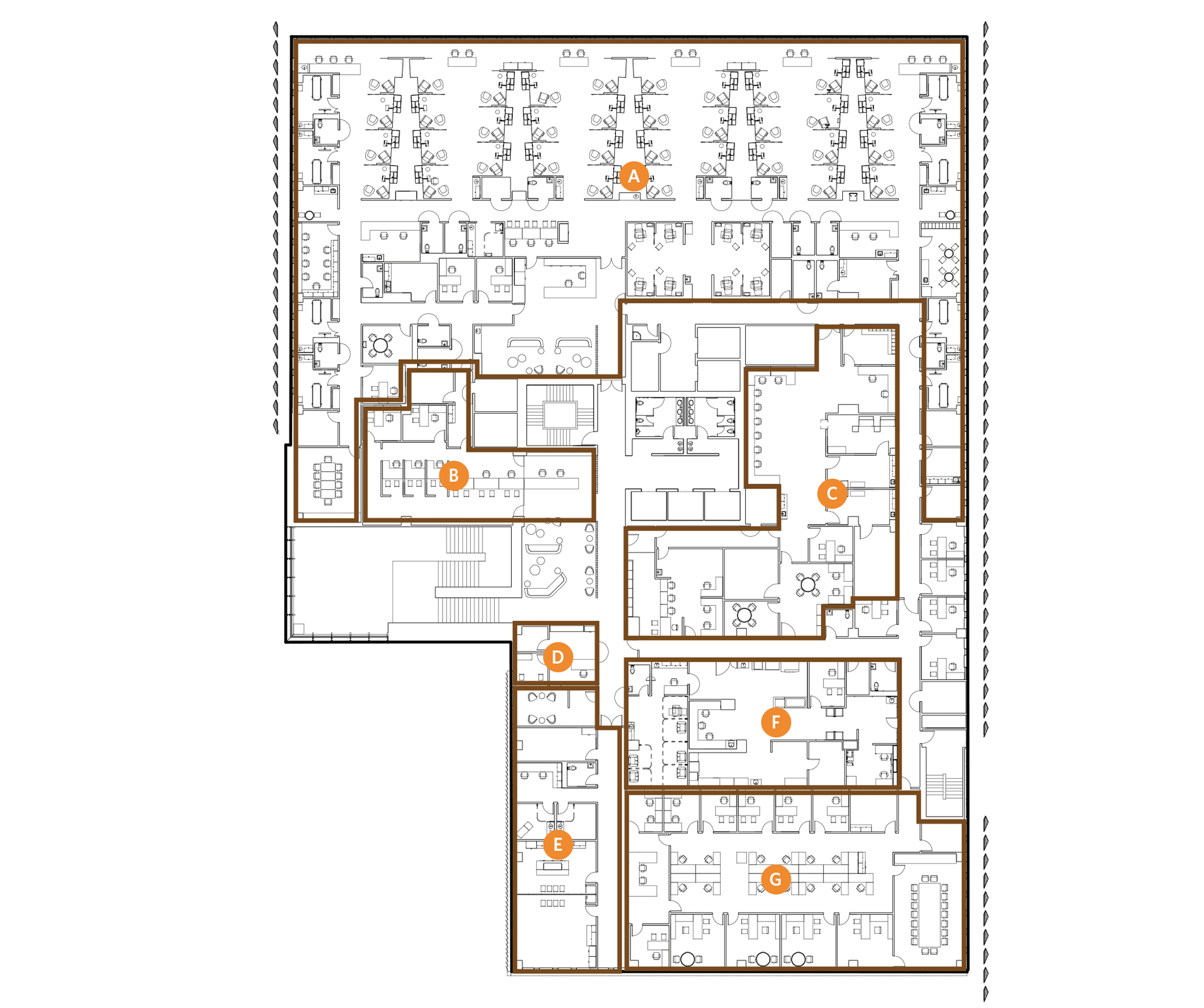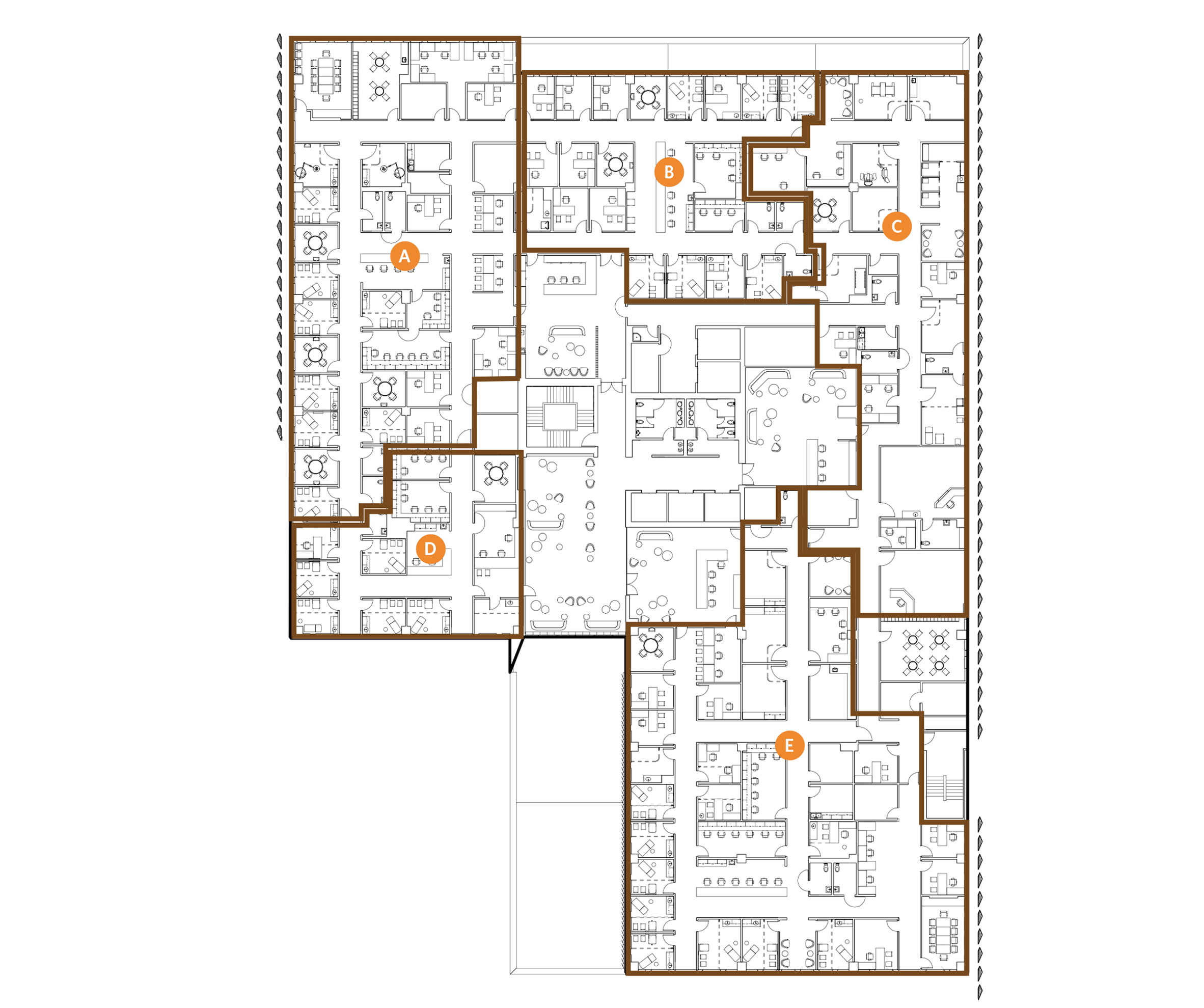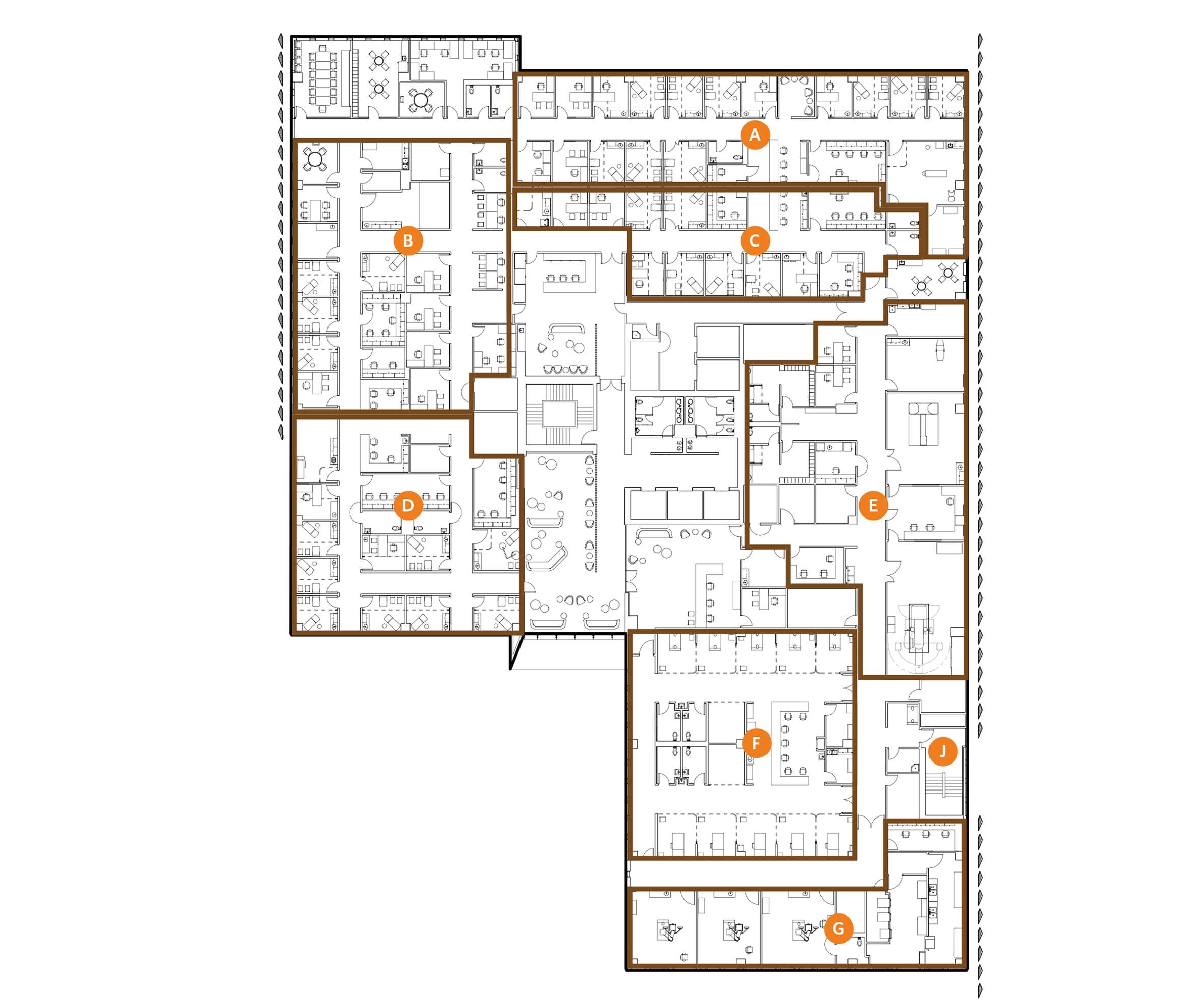ZGF wraps Arizona medical facility in layer of creased metal panels
American firm ZGF Architects has completed a cancer centre in downtown Phoenix with a faceted, copper-coloured screen that evokes the scaly skin of a desert reptile.
The University of Arizona Cancer Center is located on a 28-acre (11 hectares) medical and bioscience campus in the city's urban core. It is the first clinical facility on the campus to offer patient care.
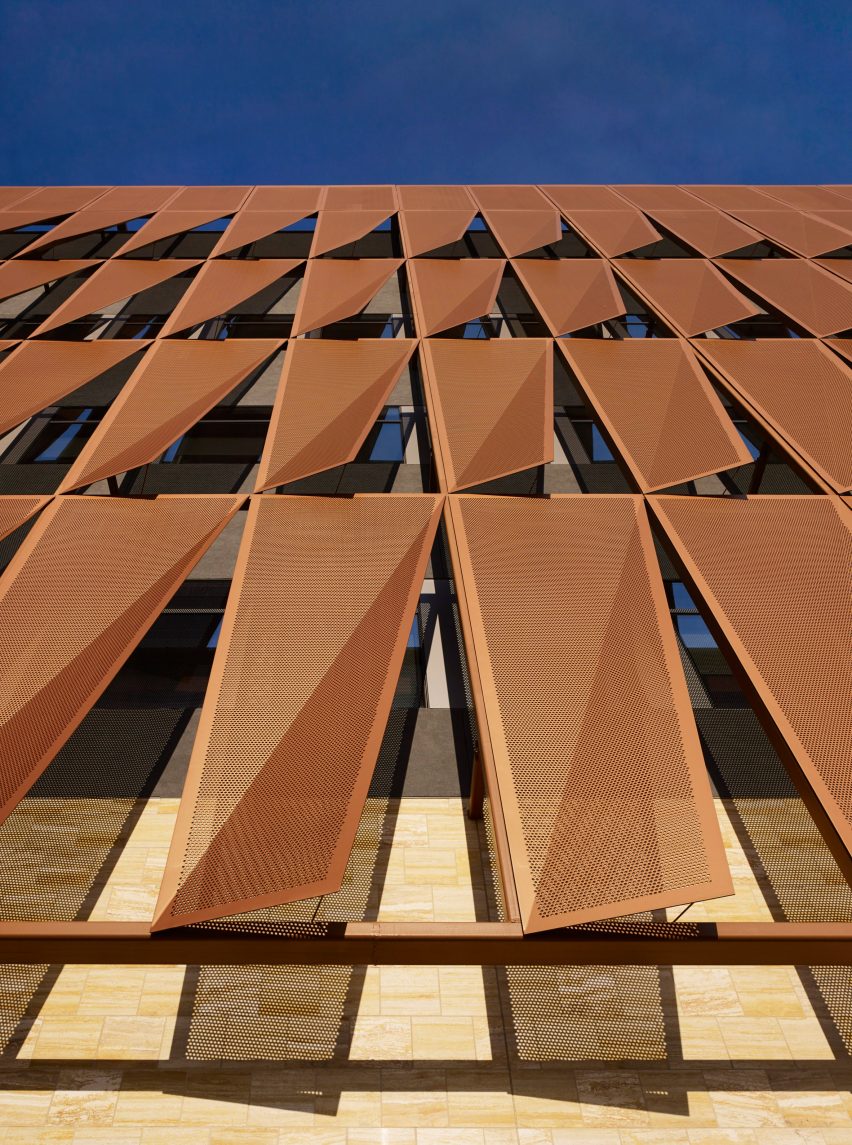
The medical building's organisation was driven by a desire to "emphasise the user experience, integrate the natural beauty of the landscape, and address the needs of the UACC staff and patients," said ZGF Architects.
L-shaped in plan, the five-storey building is composed of rectilinear volumes that wrap a courtyard with native plantings.
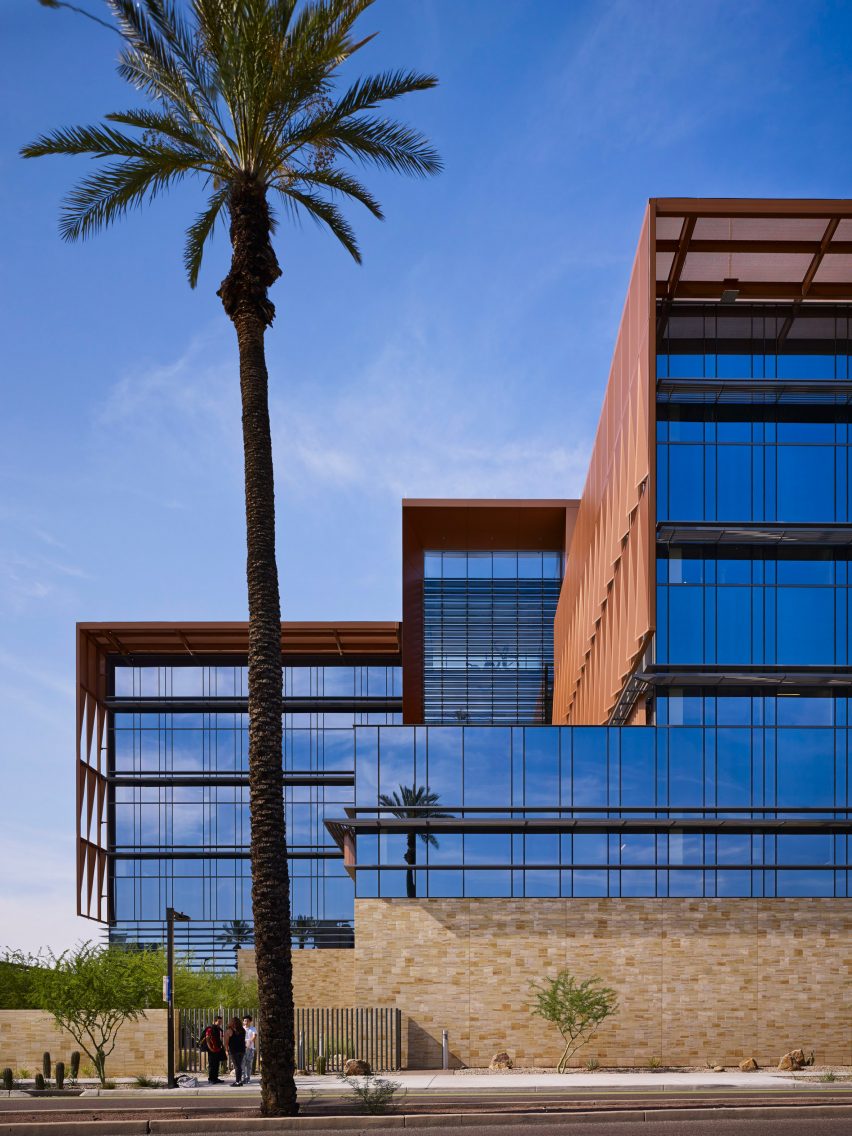
Using a palette of glass, metal and stone, the team employed different facade treatments based on the path of the sun. Temperatures in Phoenix regularly climb well over 100 degrees Fahrenheit (38 degrees Celsius) in the summertime.
The east and west elevations, which get hit with intense sunlight, are sheathed in a brise-soleil that mitigates heat gain while enabling natural light to enter the building. It is this faceted, orange skin that evokes the scales of a desert reptile.

"Perforated copper-coloured panels envelop the building as if to symbolise a protective layer of warmth and healing to those within," said the firm.
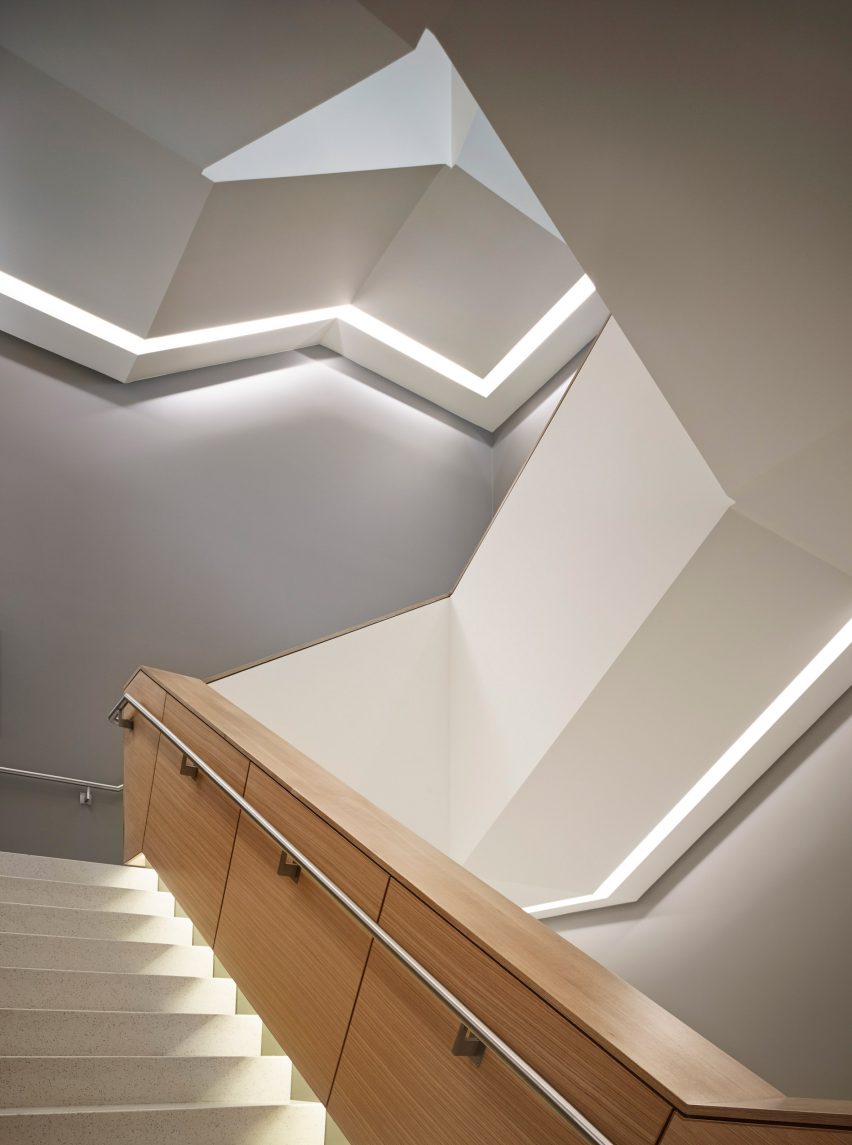
The south-facing elevation is clad in metal panels and horizontal glass fins with a dense frit, while the north side features exposed glazing.
Wrapping the base of the facility is travertine stone, which helps scale the building to the pedestrian environment. "This stone flows inside to the main waiting spaces, bringing the outside in," the firm added.
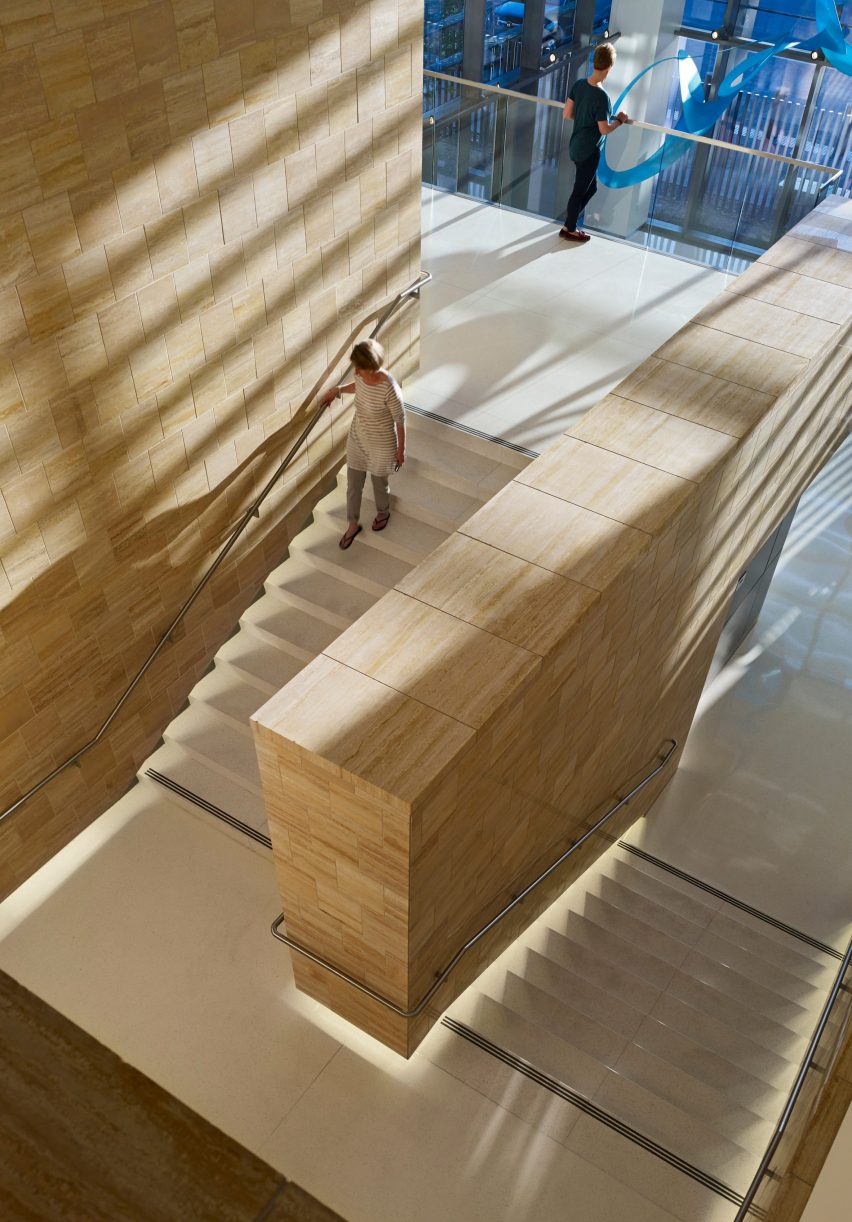
Encompassing 220,000 square feet (20,438 square metres), the building contains a varied programme, including chemotherapy and radiation treatment rooms, and spaces for yoga and cooking classes.
Minimising travel times within the facility was a guiding concern for the design team. "Due to the level of mobility of some of the cancer patients, travel distance to access services was carefully considered," said the architects.
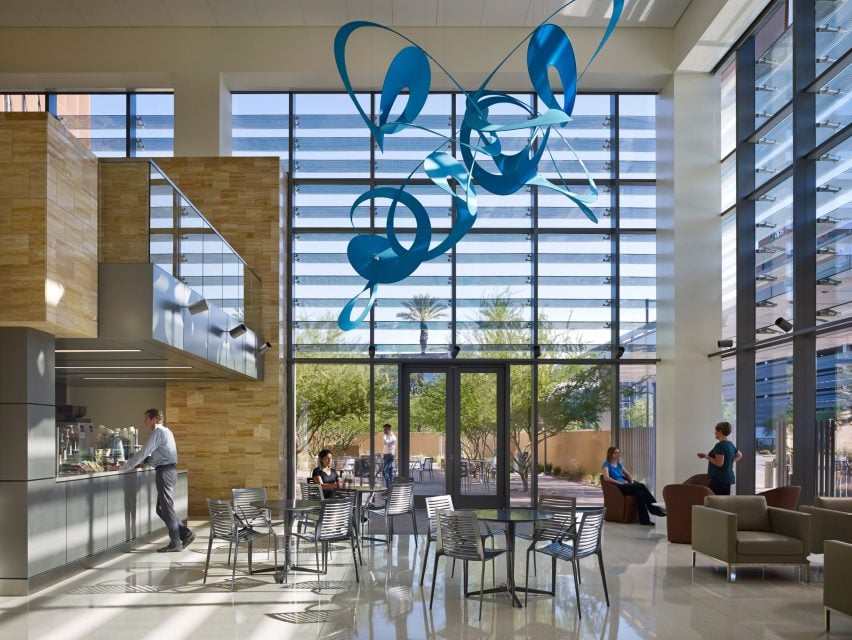
Each floor is dedicated to specific types of cancer, with complementary functions, such as recovery rooms, shared by departments wherever possible.
Departments have their own reception areas, offices and meeting rooms. Waiting lounges feature contemporary decor and slatted walls made of white oak.
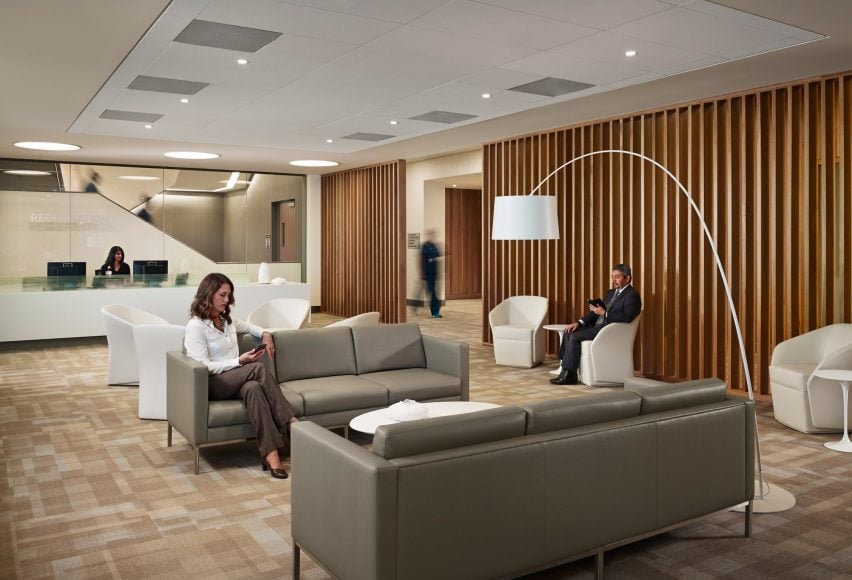
Natural materials and a subdued color scheme were used throughout the center in order to help evoke a hospitality ambiance.
"The look and feel of the UACC's interior environment more closely resembles a hotel or spa, with an elegantly designed lobby, floor-to-ceiling windows, valet parking and a coffee bar," said ZGF.
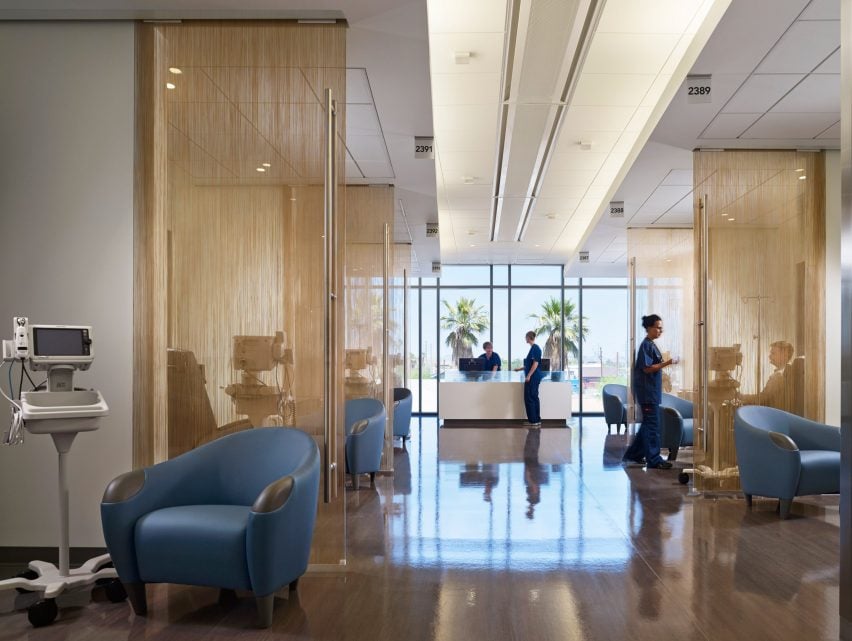
Sustainable elements include a chilled-beam mechanical system, one of the first in Phoenix.
The facility is operated by St Joseph's Hospital and Medical Center in affiliation with the Tucson-based University of Arizona. The facility is the only comprehensive care centre in Arizona certified by the National Cancer Institute.
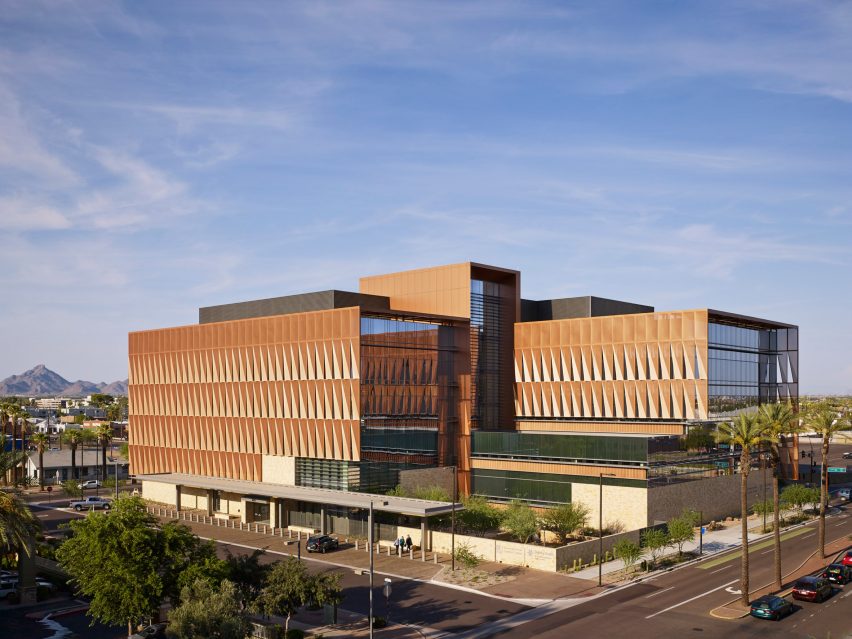
ZGF was founded in Oregon in 1942, and now has multiple offices in the US and one in Canada. Previous projects include a power plant concealed by metal screens at Stanford University.
Photography is by Nick Merrick, courtesy of Hedrich Blessing.
Project credits:
Owner: The University of Arizona
Architect of record: ZGF Architects
Executive architect: ZGF Architects
Interior designer: ZGF Architects
Landscape architect: Wheat Design Group
Lighting designer: Francis Krahe & Associates
Environmental designer: Atelier Ten
General contractor: Hensel Phelps Construction Company
Structural engineer: Martin, White & Griffis Structural Engineers/John A Martin & Associates
Civil engineer: Dibble & Associates Consulting Engineers
M/E/P engineer: Affiliated Engineers
Acoustical consultant: Colin Gordon Associates
Code consultant: Jensen Hughes
