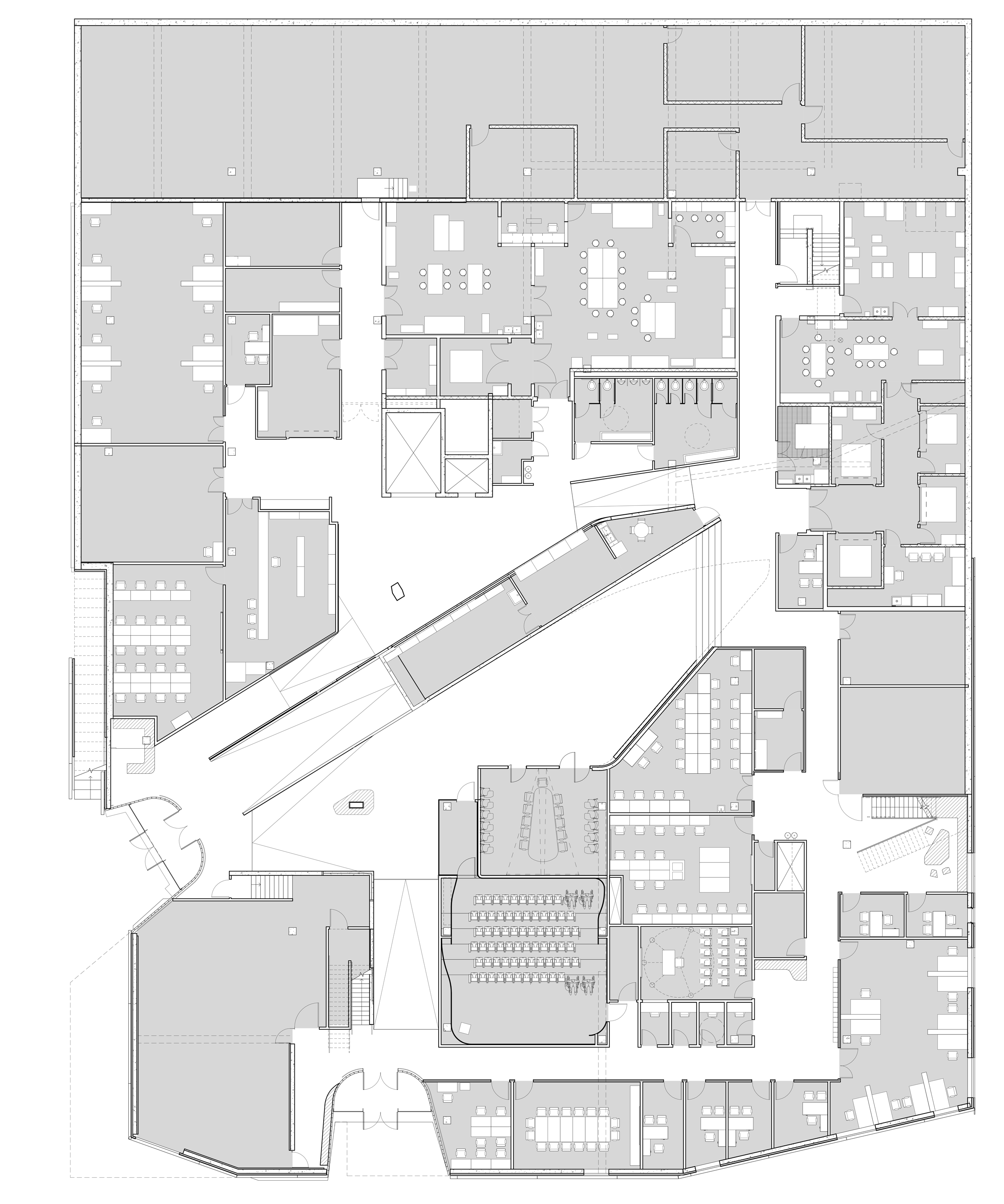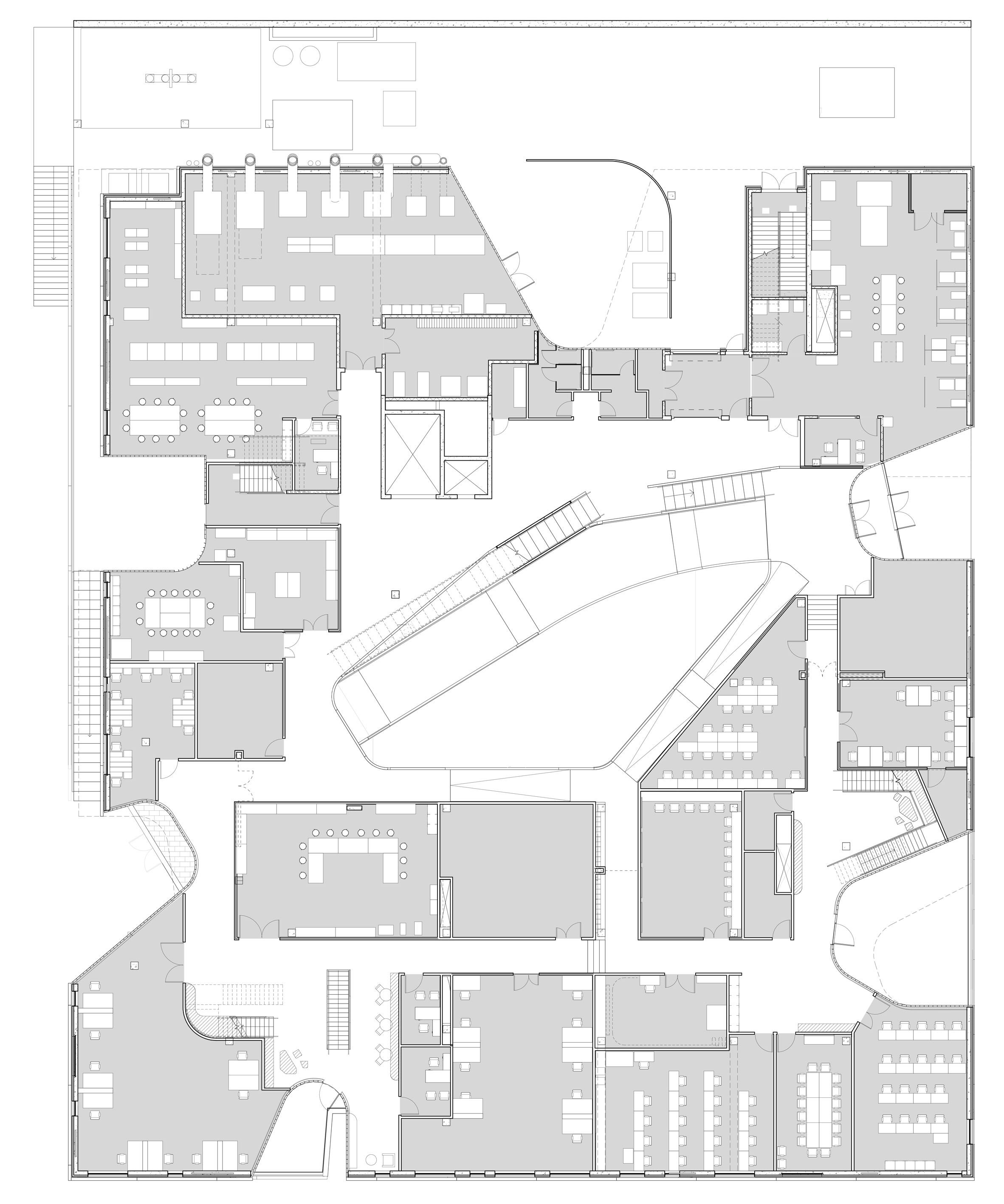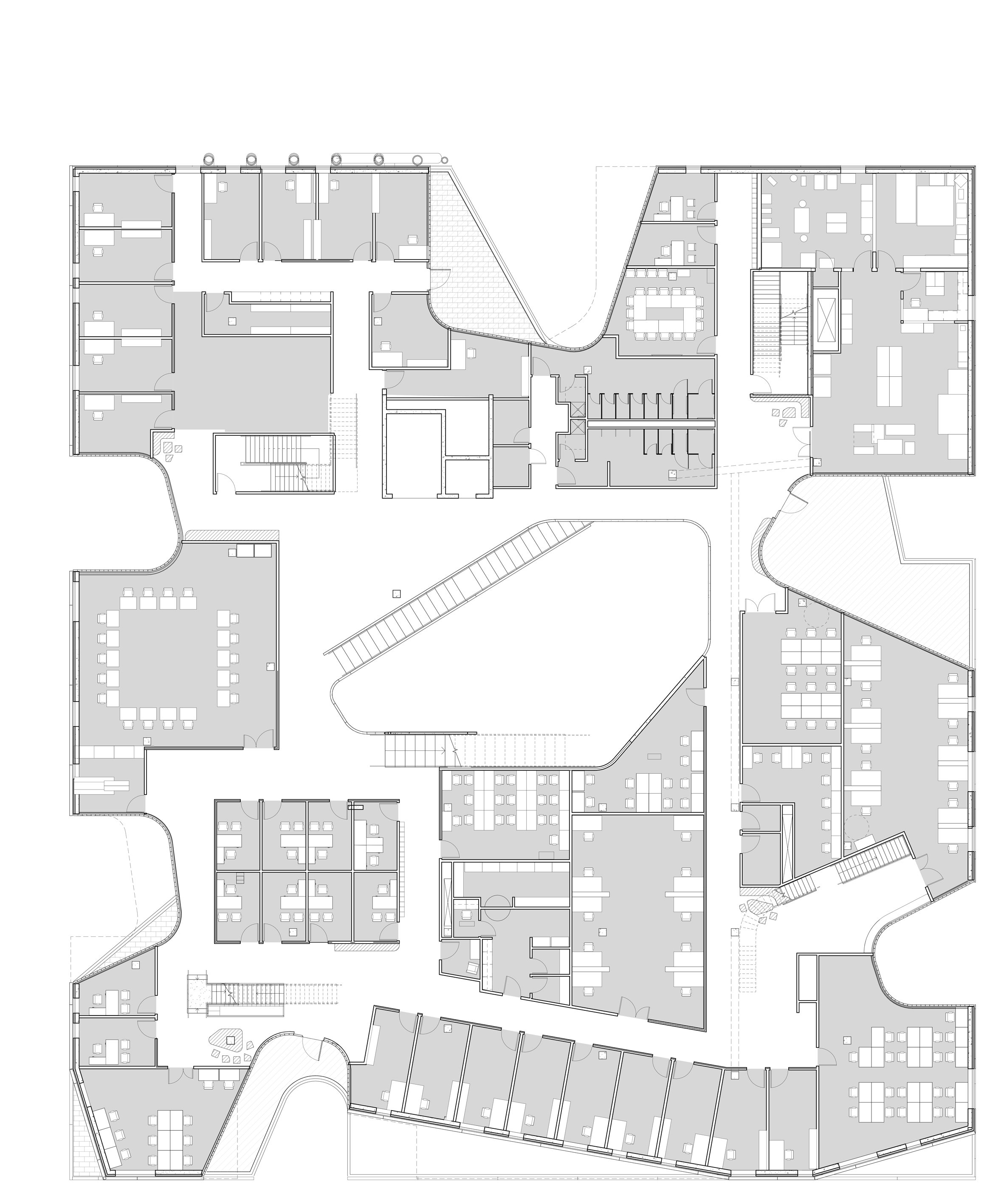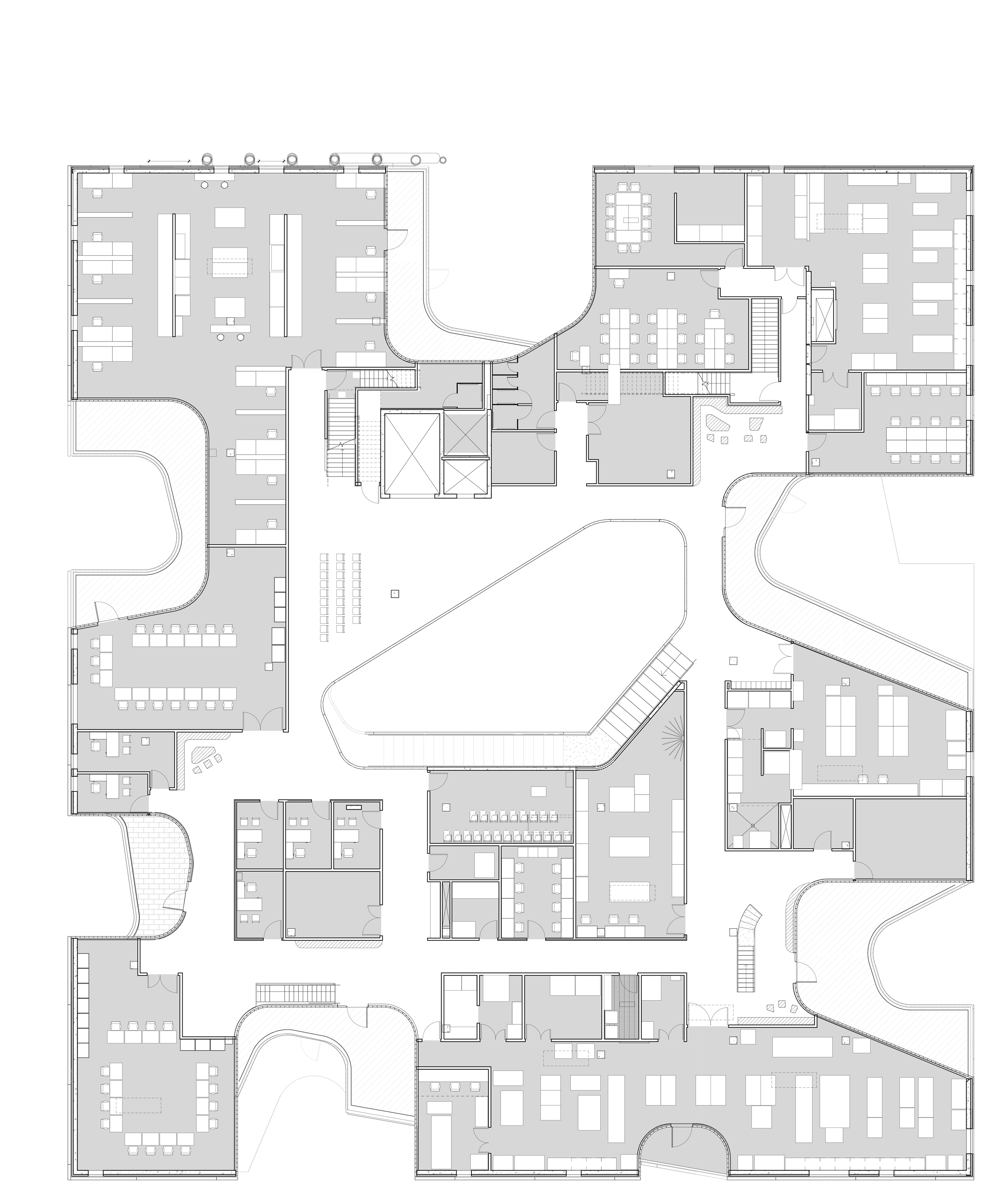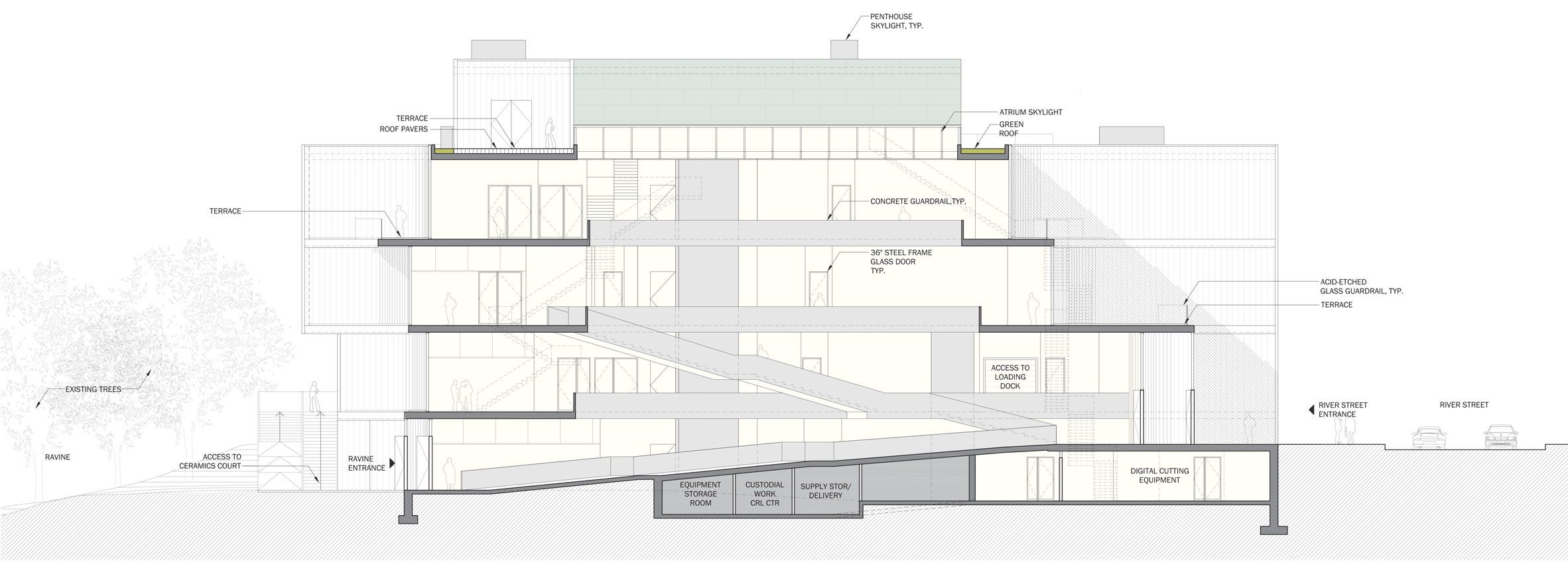Visual Arts Building by Steven Holl opens at the University of Iowa
American firm Steven Holl Architects has completed an Iowa art school that consists of irregularly stacked concrete volumes sheathed in weathering zinc and stainless steel.
The Visual Arts Building is located on the university's campus in Iowa City. It replaces a 1936 building that was heavily damaged by flooding in June of 2008.
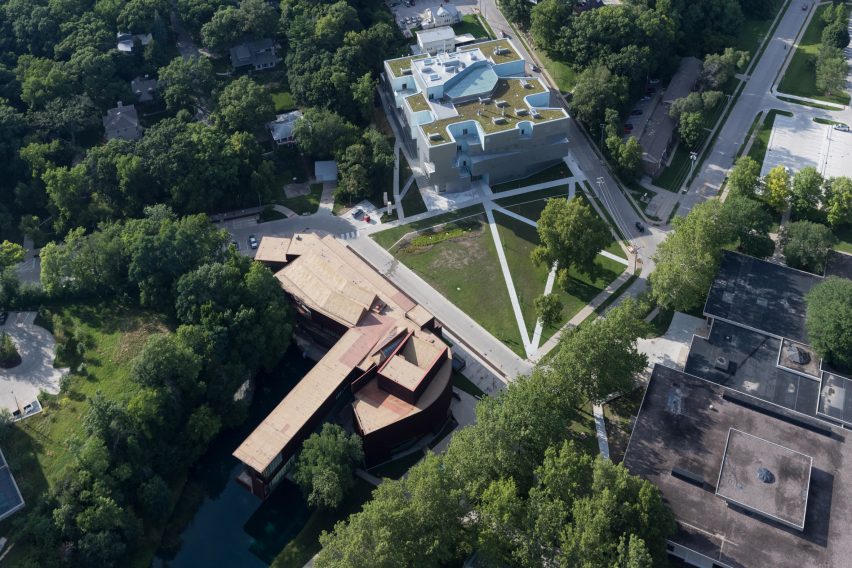
It sits adjacent to the Holl-designed Art Building West, which opened in 2006. Together, they form an Arts Quad that supports the practice of "theorising, teaching and making art", according to Steven Holl Architects.
Encompassing 126,000 square feet (1,170 square metres), the new four-storey art school houses studios for numerous disciplines, ranging from ceramics and printmaking to 3D design. It also contains galleries and offices.
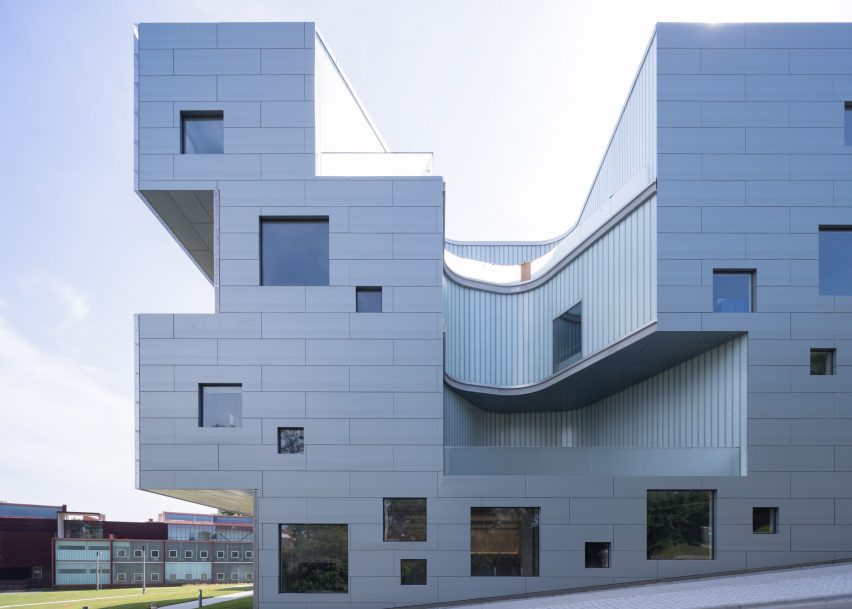
While Art Building West is composed of horizontal planes, the new building is "vertically porous and volumetrically composed".
Portions of its square plan are carved away to form curvilinear voids. The Tetris-like building appears as a collection of irregularly stacked volumes.
"Seven vertical cutouts are characterised by a language of shifted layers, where one floor plate slides past another," the studio said.
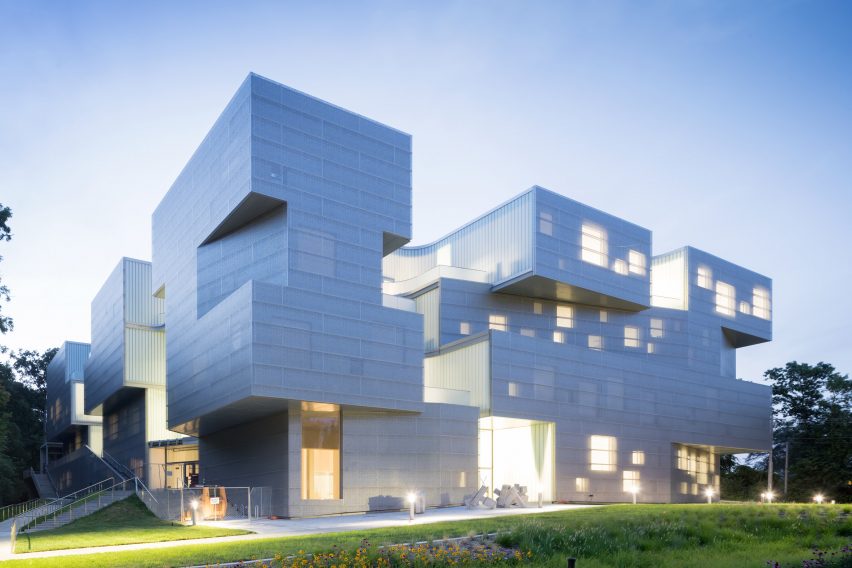
The concrete building is clad in a stainless steel screen and weathering blue-green panels made of zinc. The facades are punctured with operable square windows that usher in daylight and facilitate nature ventilation.
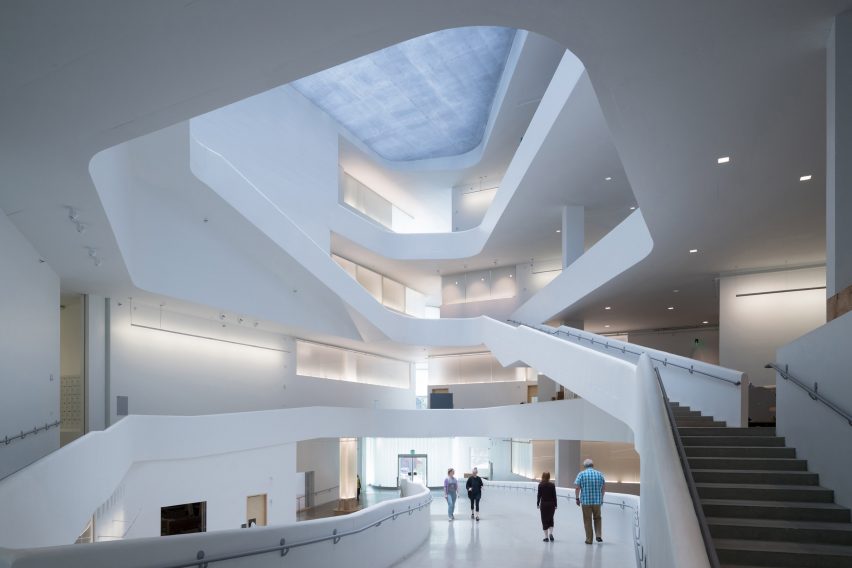
Inside, an all-white atrium is ringed by sculptural railings.
Providing opportunities for interdisciplinary interaction was a key concern for the architects.
In turn, they created large, open floor plates and glass-walled studios. "Students can see activities ongoing across these openings and be encouraged to interact and meet," the firm said.
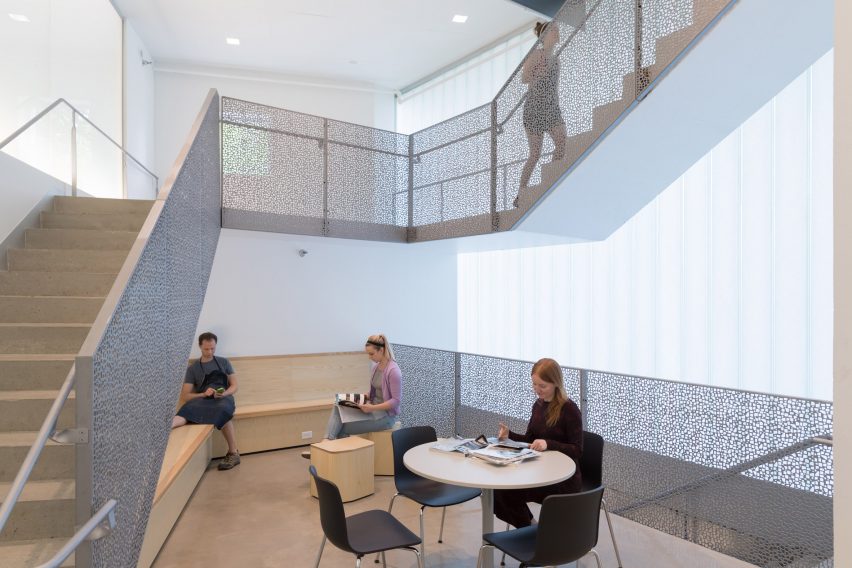
Outdoor balconies, along with a rooftop studio, serve as areas for socialising and working. Stairways were also designed to encourage interaction and discussion.
"Some stairs stop at generous landings with tables and chairs, others open onto lounge spaces with sofas, for informal collaborative work," the team said.
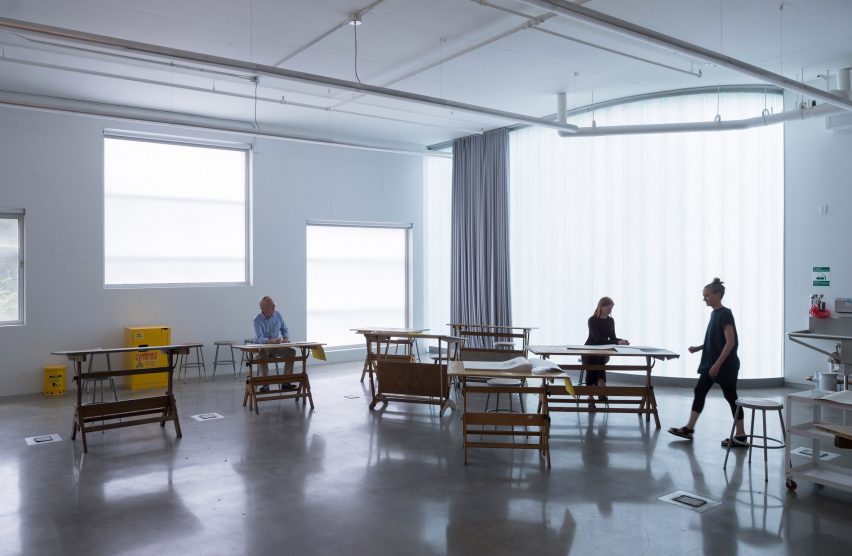
Sustainable features include a punched-concrete structural frame, which provides thermal mass, and a radiant cooling and heating system. The building contains "bubble" decking, which consists of reinforced concrete slabs filled with plastic bubbles.
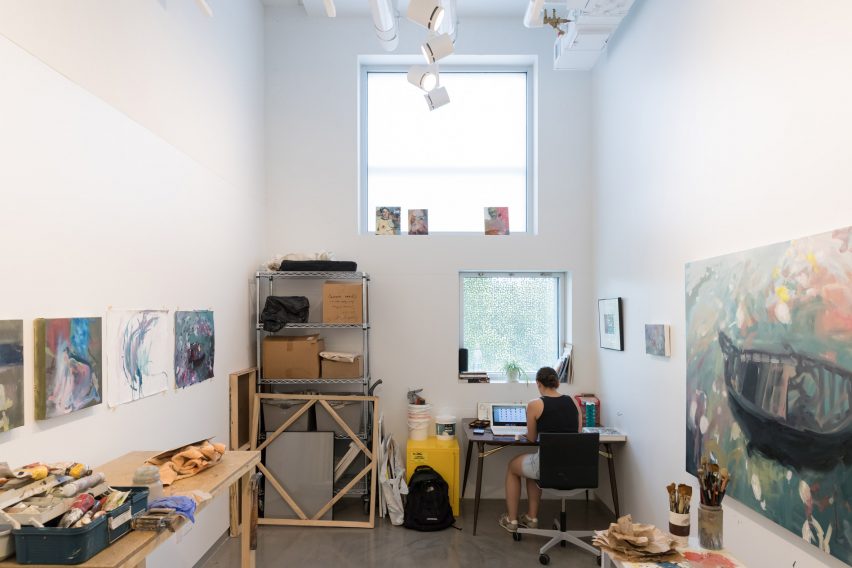
US firm BNIM, which has worked with Holl on several buildings over the course of 15 years, served as the project's architect of record.
Photography is by Iwan Baan, unless otherwise stated.
Project credits:
Client: University of Iowa
Architect: Steven Holl Architects
Project team: Steven Holl, Chris McVoy, Rychiee Espinosa, Garrick Ambrose, Bell Ying Yi Cai, Christiane Deptolla, JongSeo, Lee, Johanna Muszbek, Garrett Ricciardi, Filipe Taboada,Jeanne Wellinger, Human Tieliu Wu, Christina Yessios (project team)
Associate architect: BNIM Architects
Structural engineer: Buro Happold
Lighting consultant: L’Observatoire International
Sustainability engineer: Transsolar
Mechanical engineer: Design Engineers
Curtainwall consultant: WJ Higgins & Co.
Civil engineer: Shive-Hattery
Audio/visual consultant: The Sextant Group Inc.
