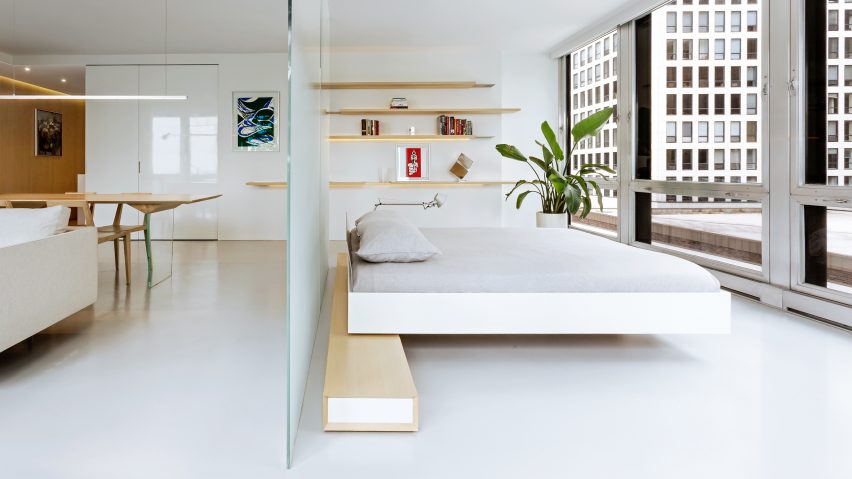
Apartment in Mies-designed Chicago tower gets an overhaul by Vladimir Radutny
Providing unobstructed views of Lake Michigan was a guiding factor in the renovation of this condominium unit by Vladimir Radutny Architects inside a seminal modernist building by Mies van der Rohe.
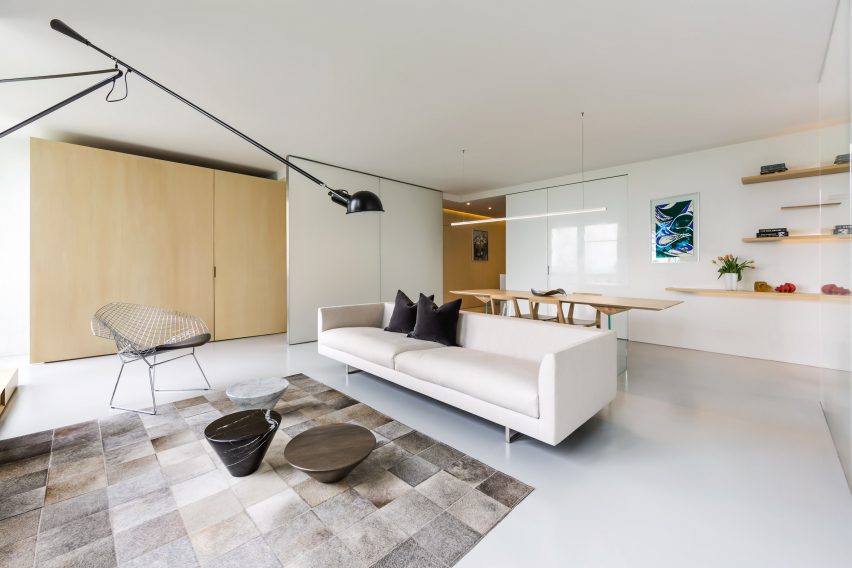
The one-bedroom apartment, Unit 3E, is located within 860-880 Lake Shore Drive, a pair of glass and steel waterfront towers in Chicago designed by Mies, which are listed on the US National Register of Historic Places.
The 26-storey towers, completed in 1951, heralded the now-ubiquitous modern residential tower.
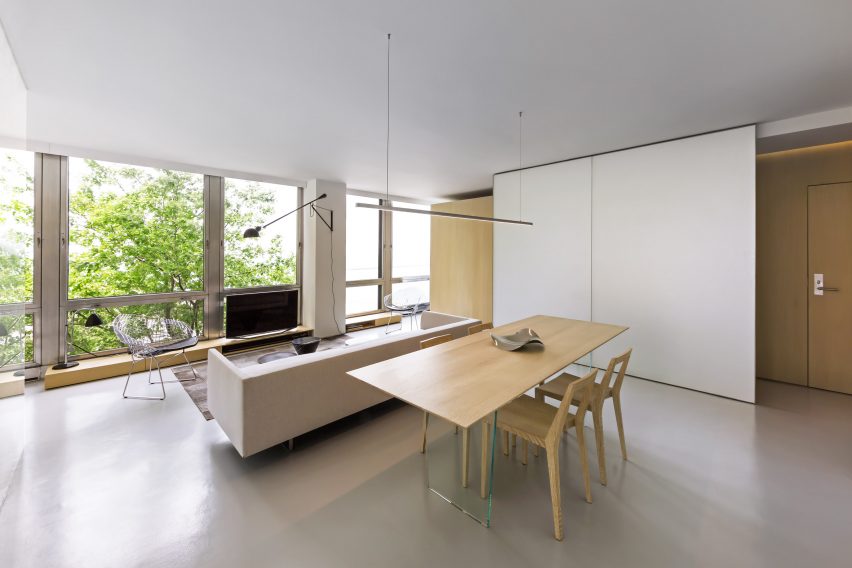
The renovated condominium apartment is located within the 880 building. Totalling 750 square feet (70 square metres), the unit features an open plan, with glazing on the north and west offering expansive views.
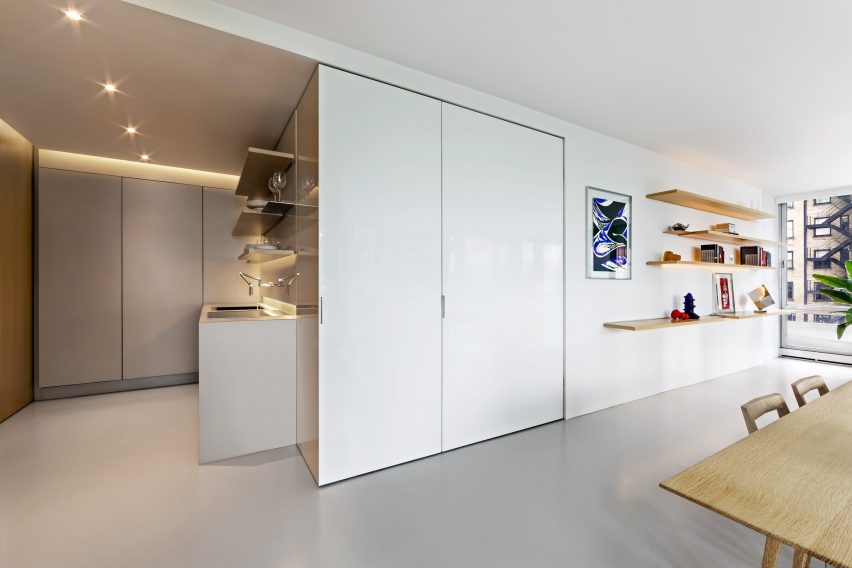
"The renovation of this lower floor apartment began with a clear intent – to achieve unobstructed views towards the lake from all vantage points within the unit," said Vladimir Radutny.
The architect removed walls enclosing the bedroom, then moved the sleeping area to the west side of the unit. The new bedroom is separated from the living area by a floor-to-ceiling glass partition.
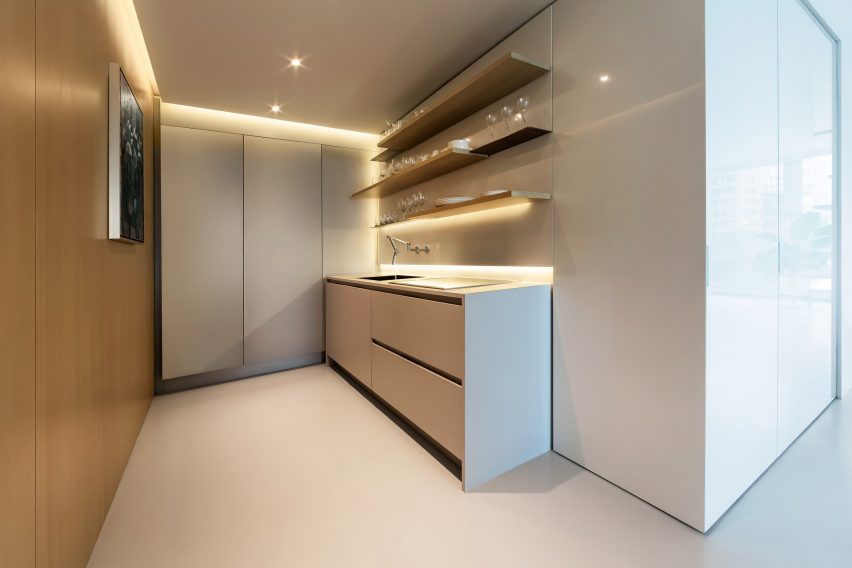
A gradient pattern in the glass lends a sense of privacy without obstructing views. "The inherent properties of the material enables one to see the lake at any given time, either in the reflection or directly through," the studio said.
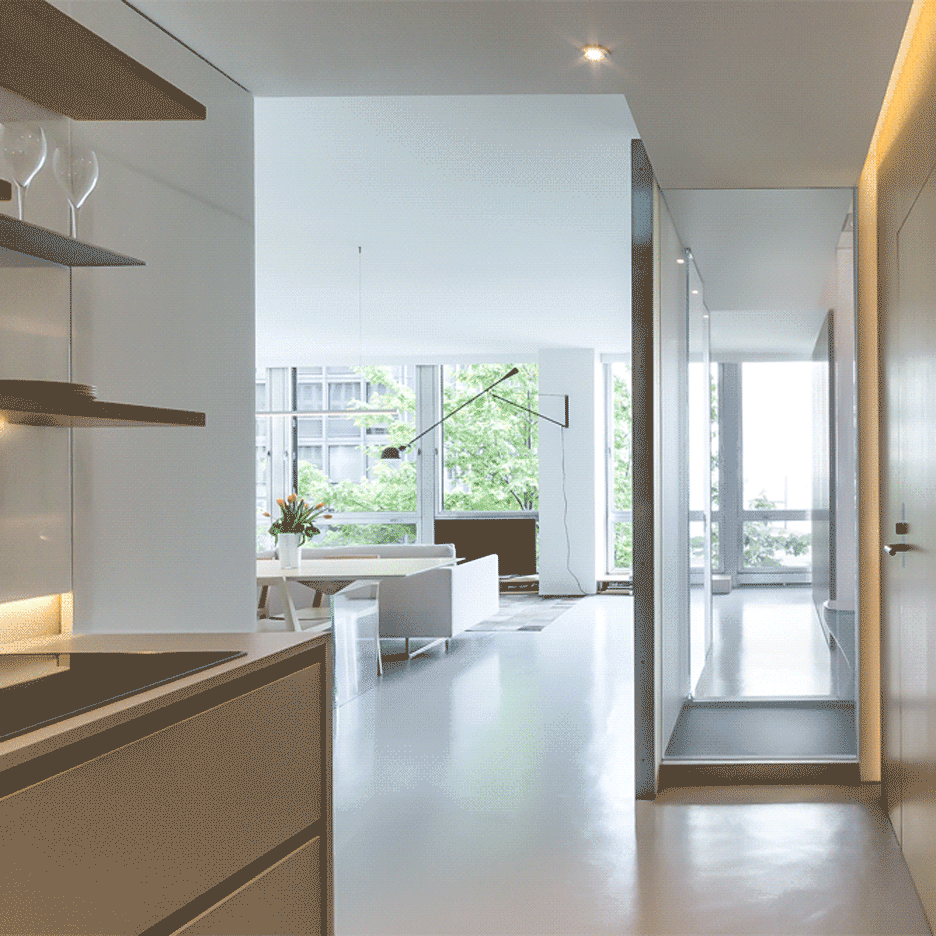
To further maintain sight lines, the design team hid "living clutter" in a storage unit installed on the eastern perimeter of the apartment.
Modifications in the kitchen include new light grey cabinetry, and wood and metal shelves. Two full-height grey panels conceal a refrigerator, a wall oven and a storage area.
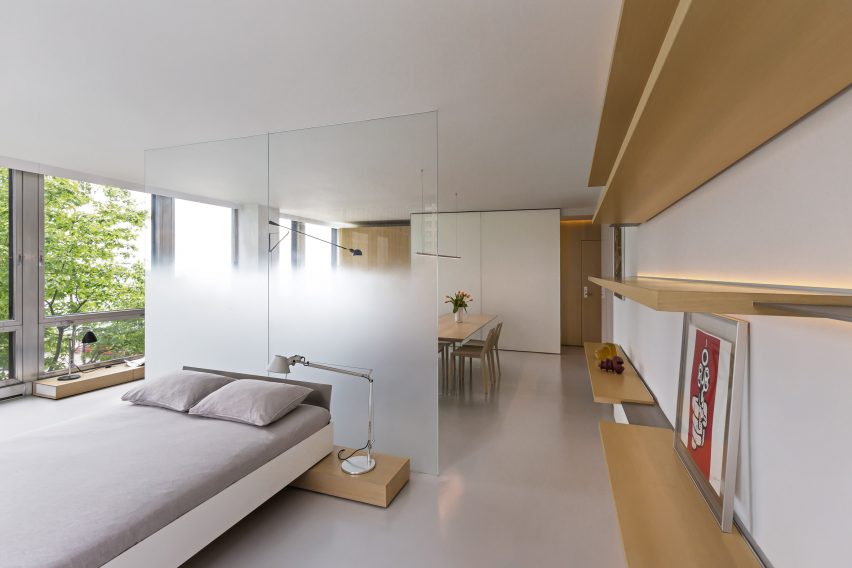
A partition sheathed with an acid-etched mirror separates the living area from the bathroom, in which a standard bathtub was removed and replaced with a glass-walled shower.
One side of the shower is lined with a special "smart" glass that transitions from clear to white. Natural light is able to pass through this surface into the kitchen, situated just outside the bathroom.
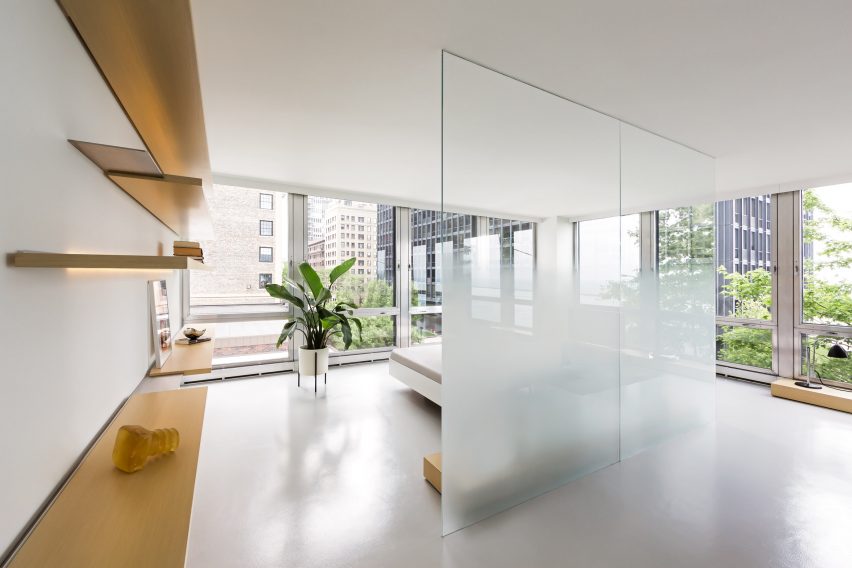
The walls and ceiling are painted white, while the concrete floor is coated with a grey satin epoxy.
To keep attention focused on the lake, the team used a restrained colour palette and decor with a lightweight quality. "Even in the selection of the furnishings, we tried to keep the views clear by choosing elements that are not opaque or solid," the team said.
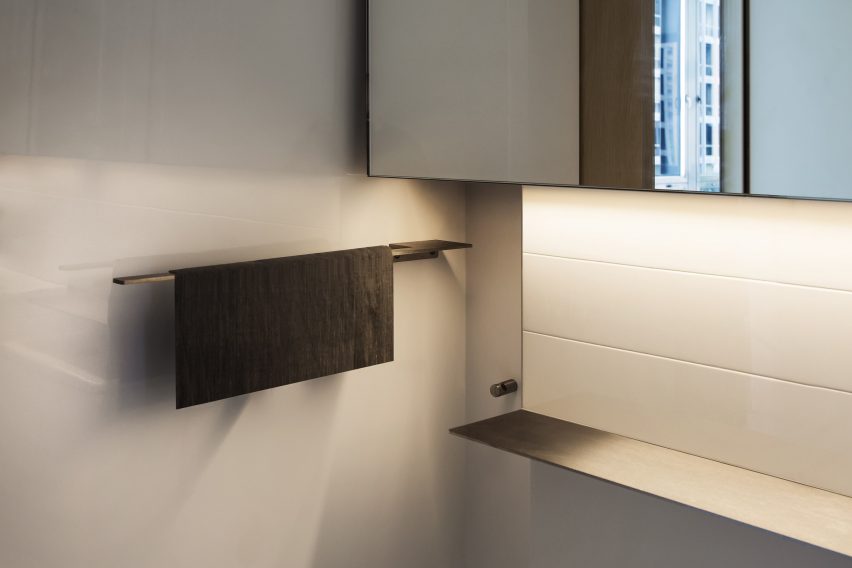
Vladimir Radutny founded his eponymous Chicago-based studio in 2008. Past projects include the conversion of an industrial brick building in Chicago into an open office with floor-to-ceiling glazing and a special garage for the owner's Porsche.
Photography is by William Zbaren.
Project credits:
Architect: Vladimir Radutny Architects
Construction: Harder Brothers