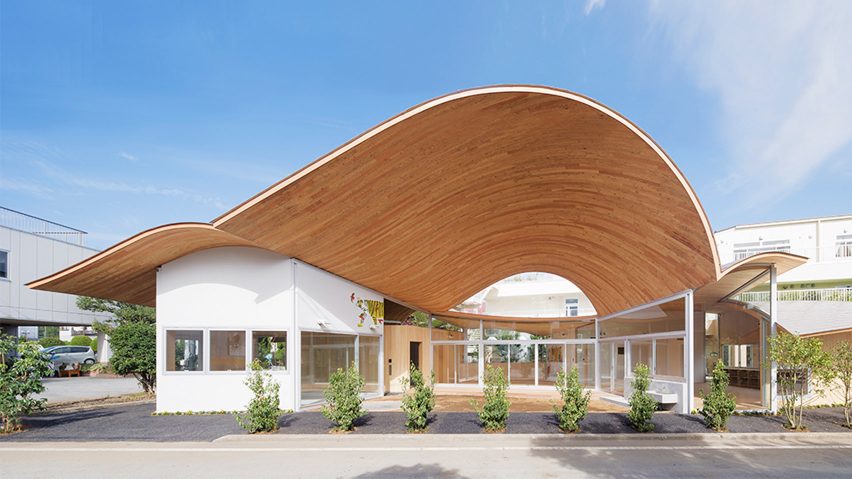
Takashige Yamashita creates nursery with curving timber roof near Mount Fuji
A wavy plywood roof undulates above the glass-walled rooms of this nursery in Japan's Yamanashi prefecture.
Toranoko Nursery was designed by Tokyo-based Takashige Yamashita Office for a site southwest of the Japanese capital, which has a clear view towards Mount Fuji.
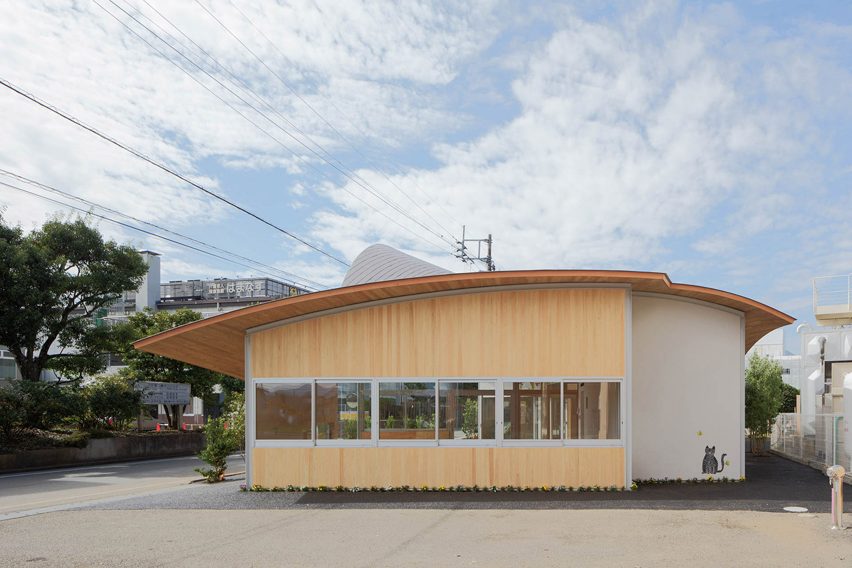
The nursery is located at the centre of a campus providing care to the elderly, which comprises a nursing home, accommodation for assisted-living and a geriatric healthcare facility.
The management team responsible for the centre wanted to introduce a space for use by patients as well as by the local community and people visiting elderly relatives.
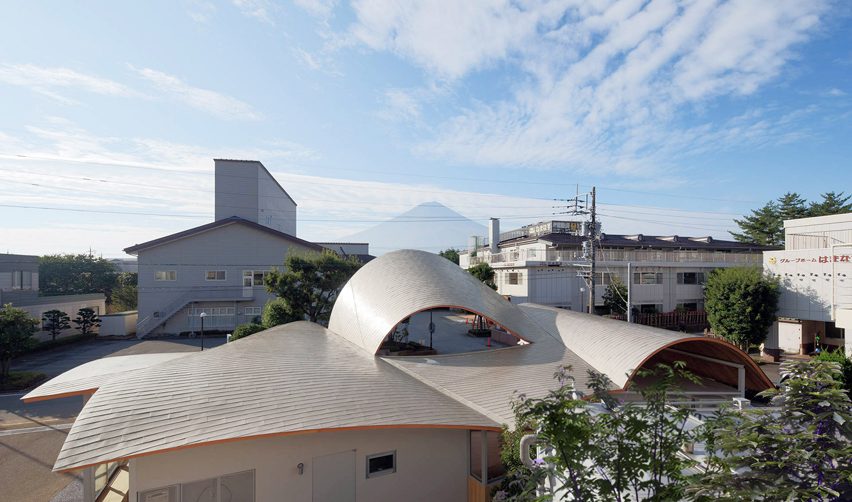
In addition to a small nursery for local children, the building accommodates a lounge space where visitors can relax with a cup of tea.
The facility's location at the centre of the campus informed the design of a sculptural roof that appears open on all sides and invites approach from different directions.
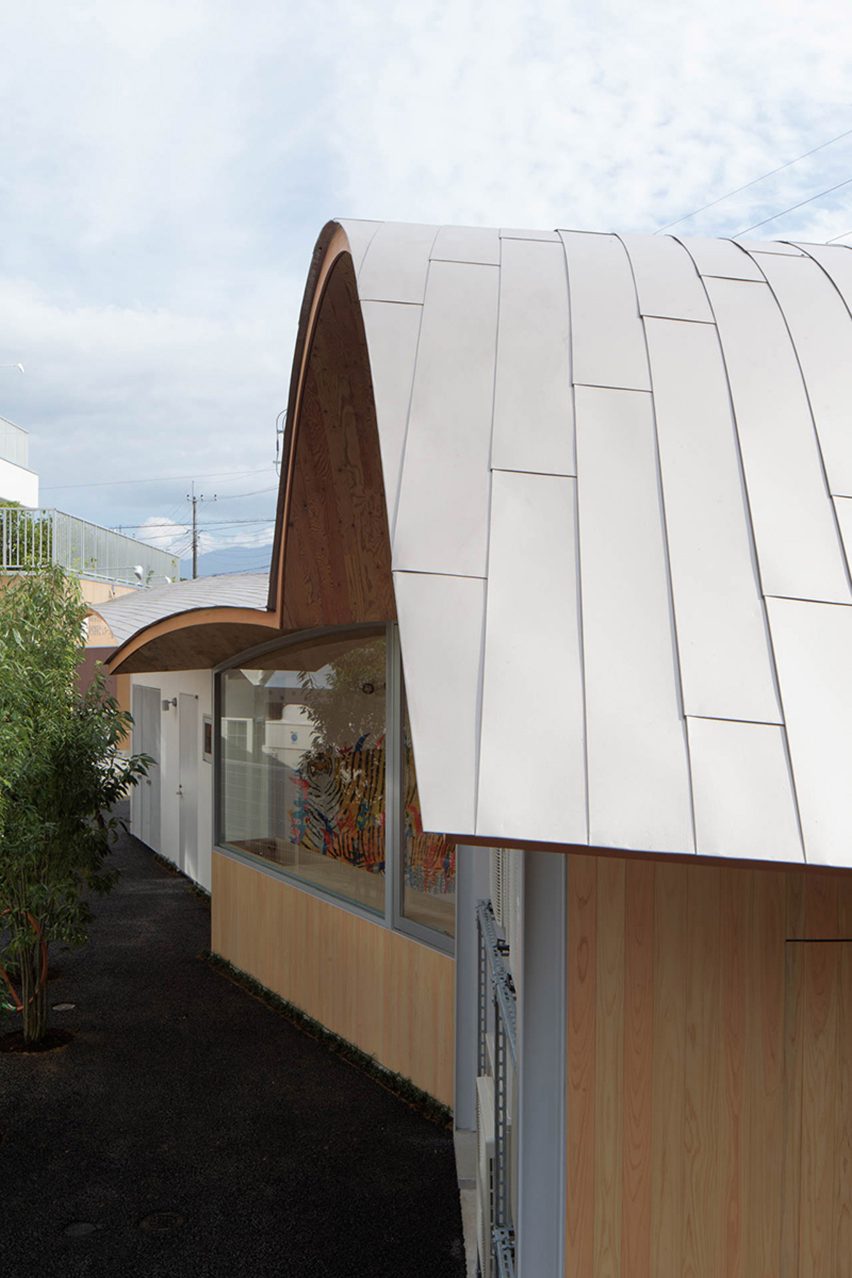
"Gentle curvature of the roofs creates a sequence of scenery, dividing garden, lounge, lunchroom, nursing room and office, while the spaces are still kept connected as one," said the architects.
"It is designed in the hope that this small nursery creates a core space for the community, like a big tree."
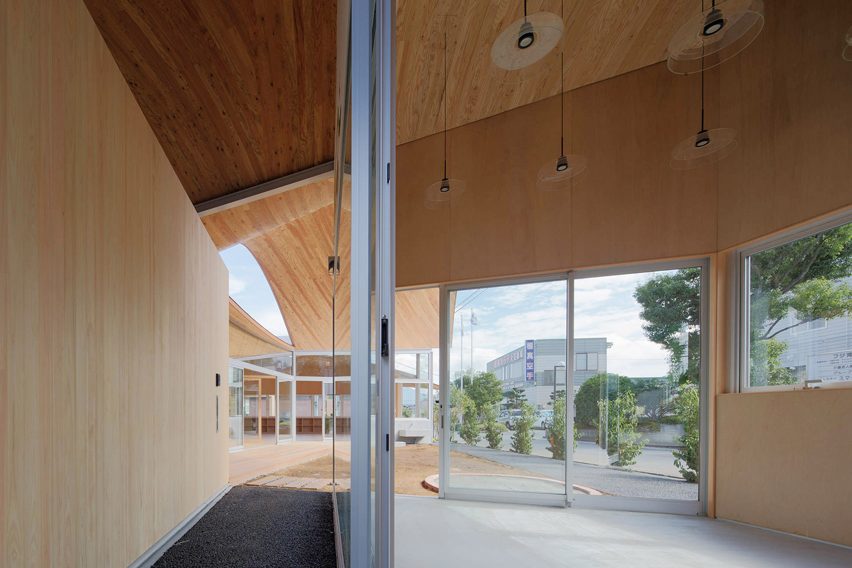
The building's structure is based around a steel portal framework that delineates the various spaces. Laminated-veneer rafters span the spaces between the frames, forming rib-like supports for the roof.
The laminated-veneer-lumber rafters are sandwiched between layers of structural plywood to add rigidity to the overall roof structure and ensure it is able to achieve spans of up to ten metres.
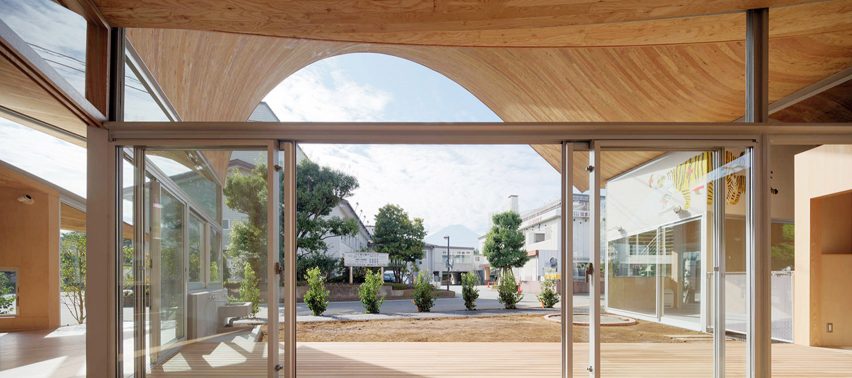
A layer of alloy-coated sheet steel is applied on top of the roof to provide waterproofing, while the structural plywood surface is left exposed on the underside.
"A soft and light curvature of the roof is achieved by utilising wood, which can easily be manipulated into a variety of forms and sizes effectively," said the architects. "It thus would create a big open space filled with a warm atmosphere."
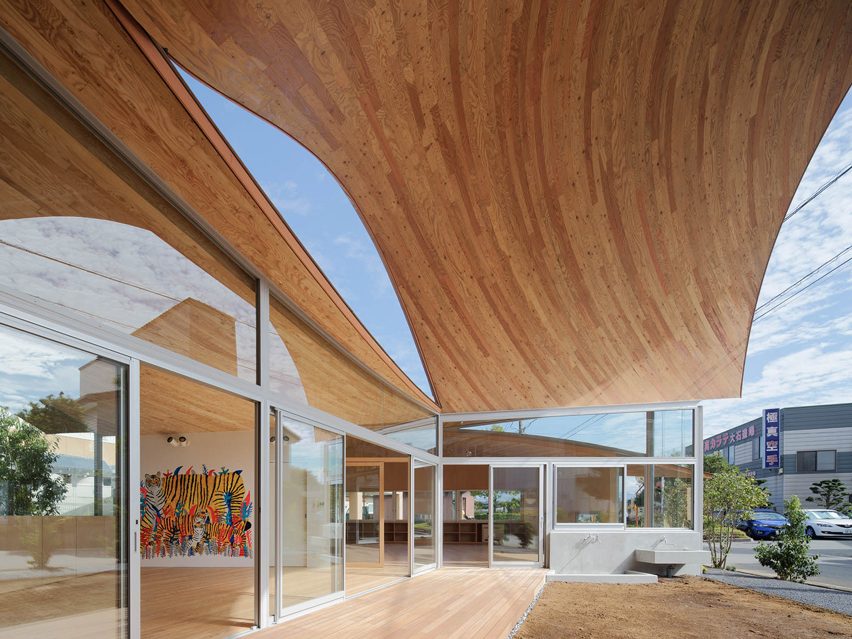
The texture and grain of the plywood surface accentuates the sculptural form of the roof, which rests lightly above glazing slotted into the steel frames.
The main nursery room is situated at one end of the building and is lined with glass walls that provide a visual connection to the surrounding neighbourhood and other spaces within the facility.
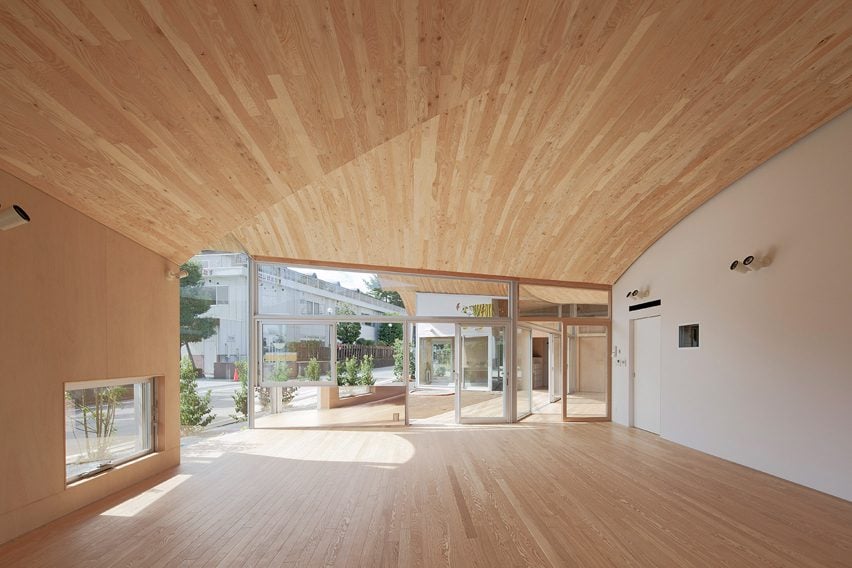
A decked terrace sheltered beneath the curving roof connects this space with an office and kitchen on the opposite side, which are separated from the lounge area by a small alley.
Sliding doors lining the terrace can be opened to connect the children's lunch room with the outdoor spaces, including a garden incorporating a small sandpit.
Photography is by Kenichi Suzuki.