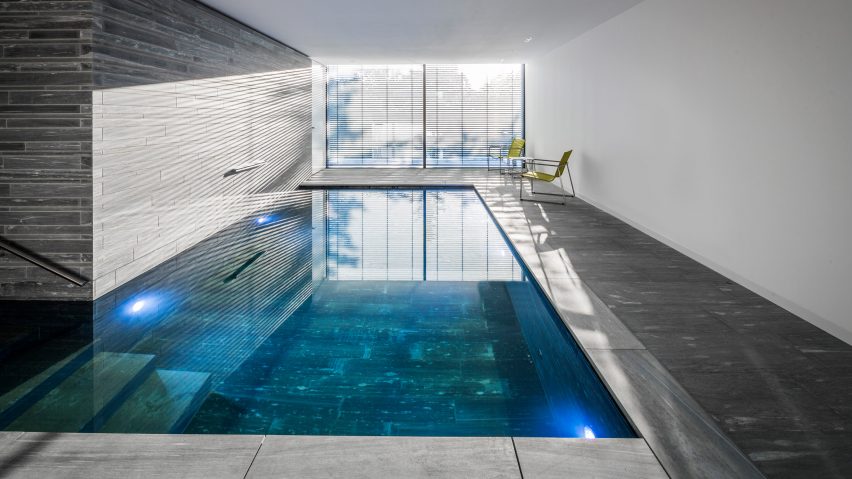
Stone-lined swimming pool in Cologne house features large window with garden views
A pool room is set at the top of this house in Cologne by German studio Corneille Uedingslohmann Architekten, and features walls lined with quartzite strips and a large garden-facing window.
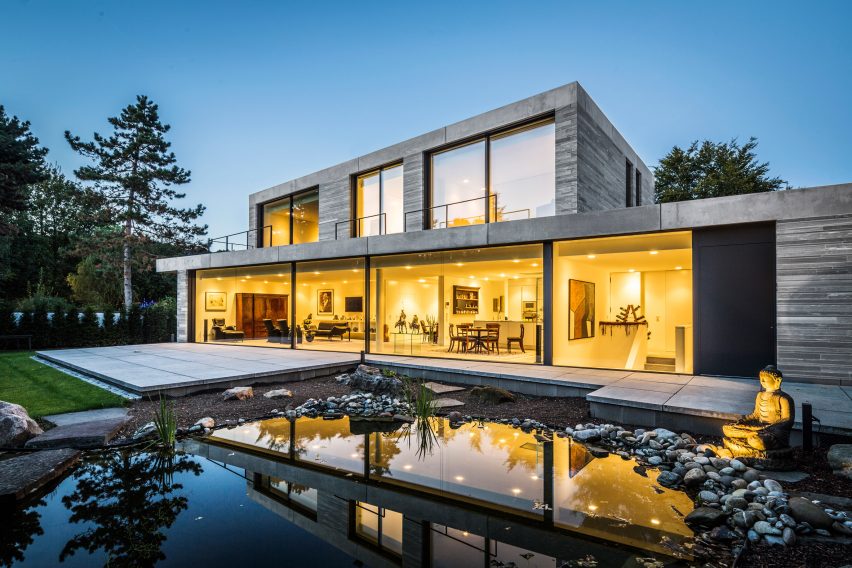
The local studio was originally asked by the residents to adapt an existing house to include the swimming pool. But the team found this was not possible, and so suggested demolishing and rebuilding their residence.
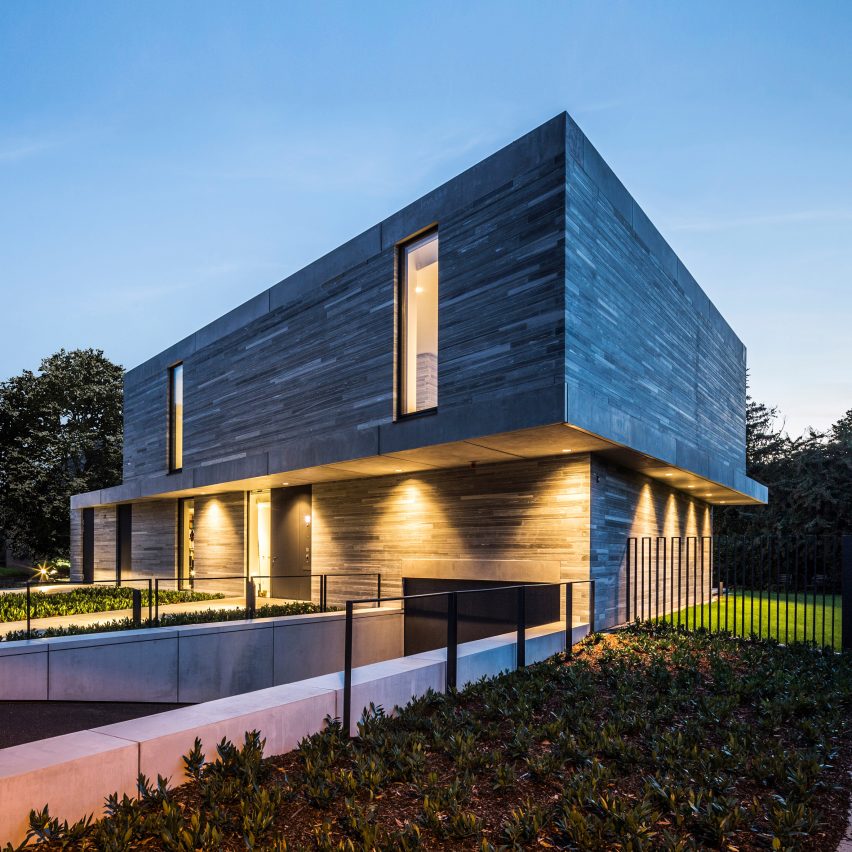
Described by the architects as "diamond shaped", the two-storey-high house features angled walls that follow the line of the site, widening from the southern side to the northern side.
The pool occupies the smaller top floor of the residence, which is offset to create a large pointed corner that slightly overhangs on the northern side. A terrace overlooks the back garden on the western side.
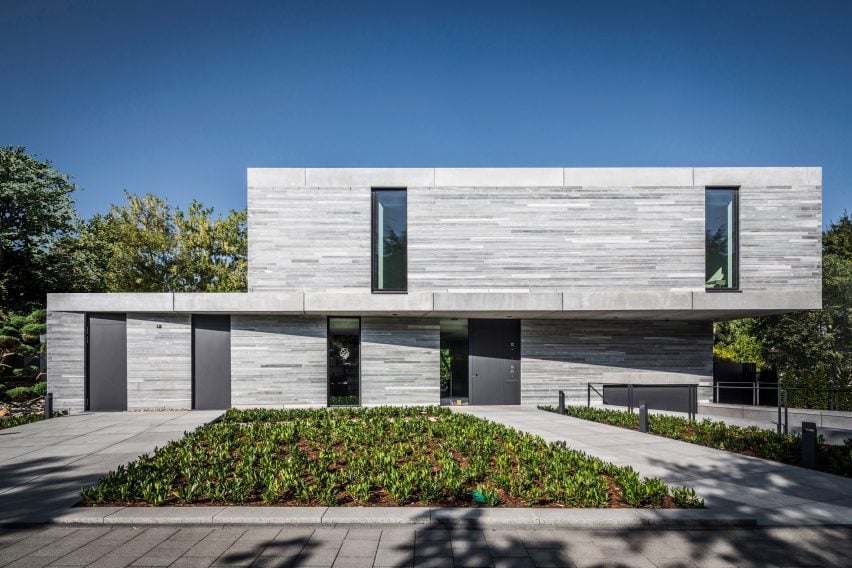
"The strong desire for a private swimming pool led the owner to the courageous decision to tear down the original house and build new in order to realise their ideas," said the architects, who named the project House for a swimming pool.
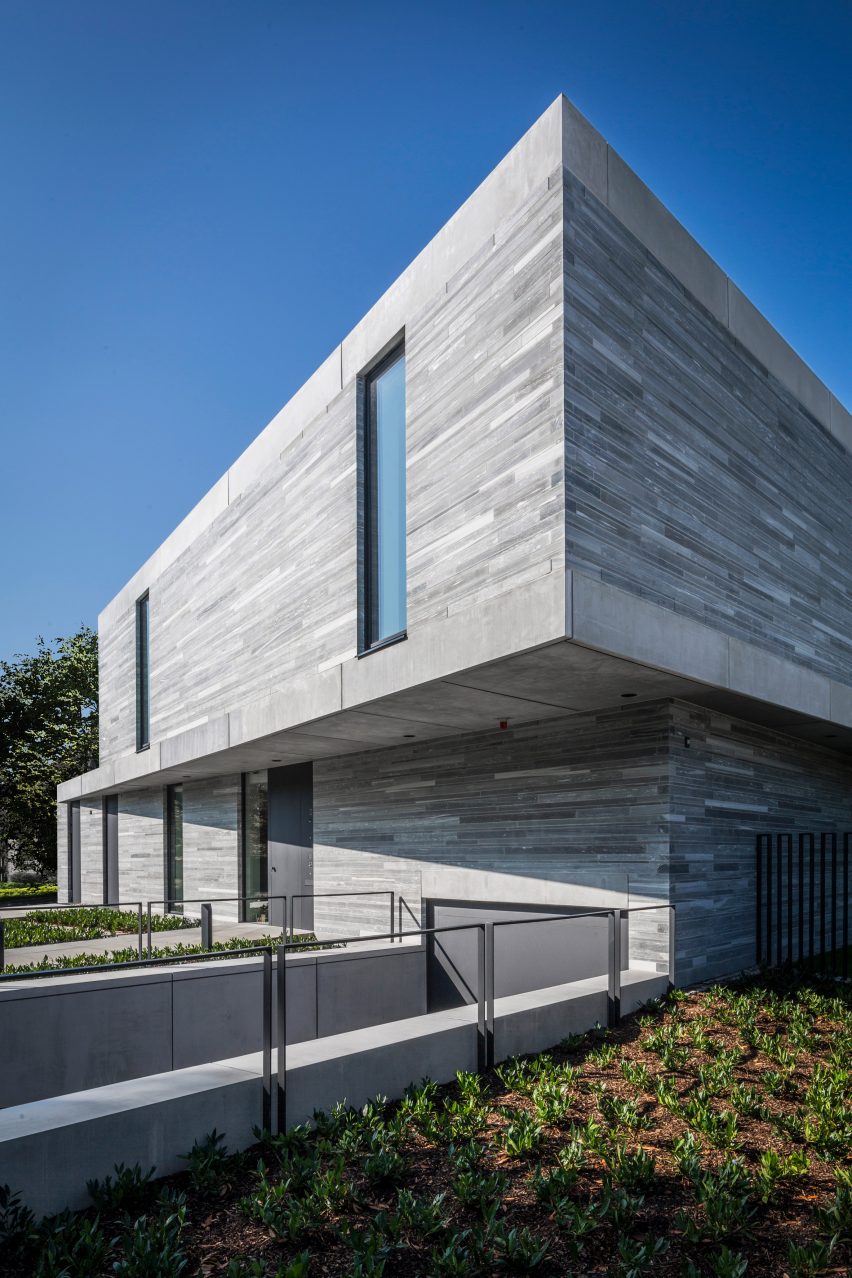
"The unique architecture is defined by an off-setting of the upper floor plate, which provides visual momentum for the massive building and generates the desired terraces using the ensuing overhangs," they added.
Large sliding glass doors open from the pool room to a terrace overlooking the back garden, and bring in plenty of light. The L-shaped pool wraps a wall lined with thin strips of matt-grey quartzite sourced from Vals – a village in Switzerland.
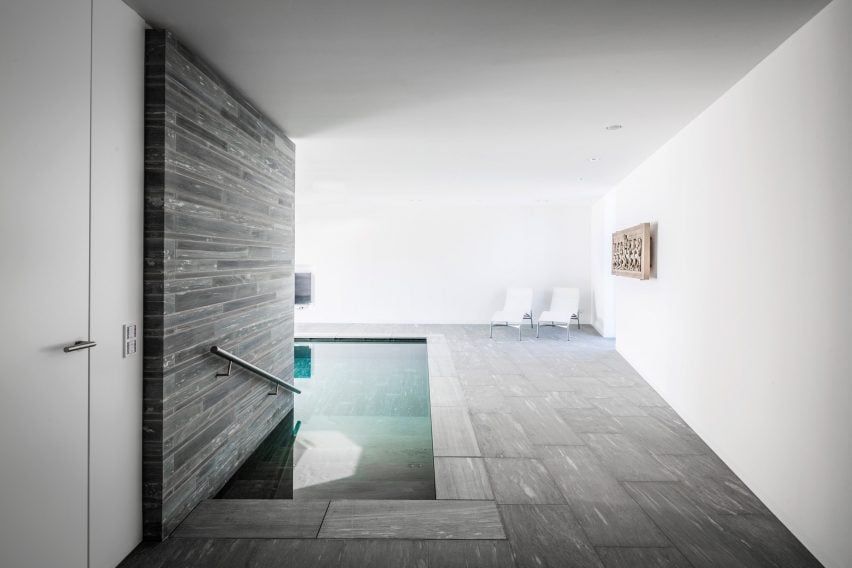
The stone is intended complement the blue hues of the water and also clads the exterior of the house, but is broken up with concrete panels that separate the two floors.
A glazed door leads from the pool to a sauna and bathroom at the rear of the floor, which are also lined with quartzite, and to the master bedroom.
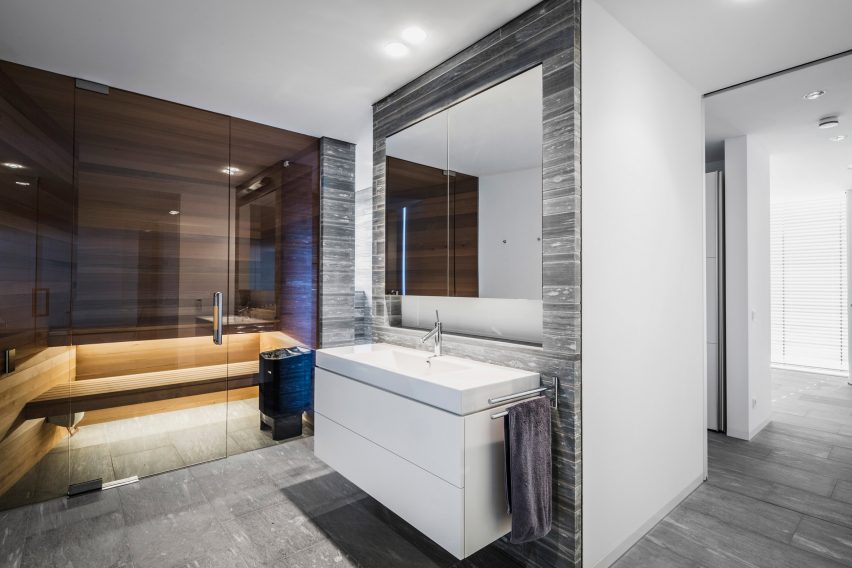
The swimming pool occupies a large portion of the house, leaving a limited amount of space for the remaining living areas.
As a result, the architects created an open-plan living, kitchen and dining room to increase the feeling of spaciousness. Large expanses of glazing offer views to the garden with doors that open to a patio.
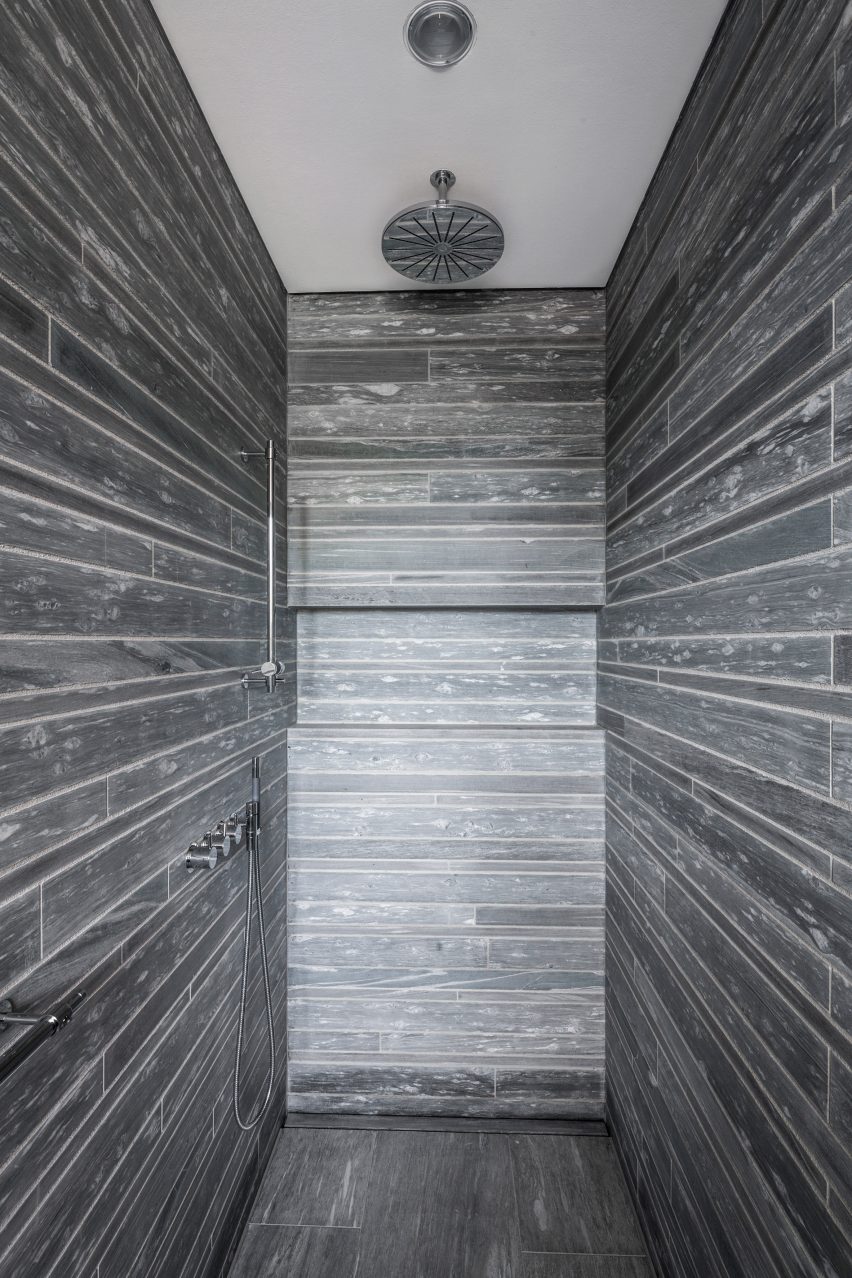
Two more bedrooms and an office occupy the rest of the ground floor, while a garage is placed at basement level.
The house is Cologne is one of a number of residences with spectacular swimming pools. Others include a concrete house in Portugal with a narrow swimming pool on the roof and a Indian house with a large skylit indoor pool.
Photography is by Michael Neuhaus.