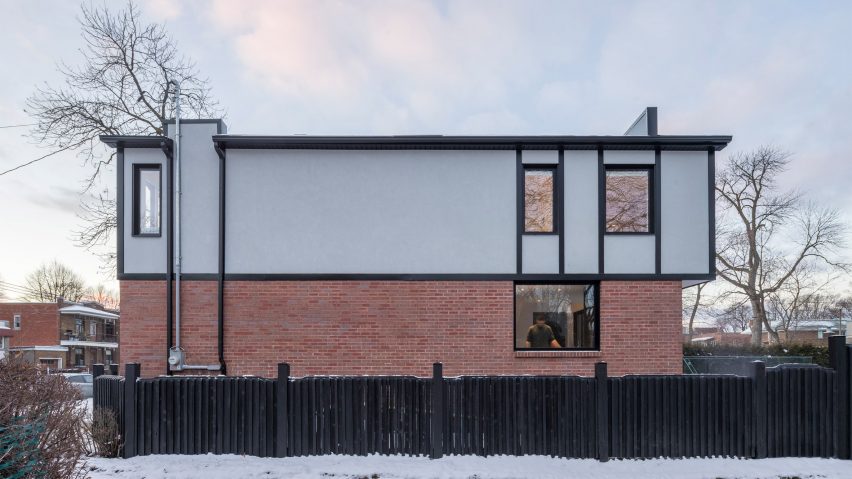
L McComber Architects gives contemporary update to Tudor-style home in Montreal
During the renovation of this Montreal home, local firm L McComber Architects reinterpreted its mock-Tudor facades with an expansion that echoes the architectural style.
The 1950s La Cardinale residence is situated in Montreal's Ville-Saint-Laurent neighbourhood.
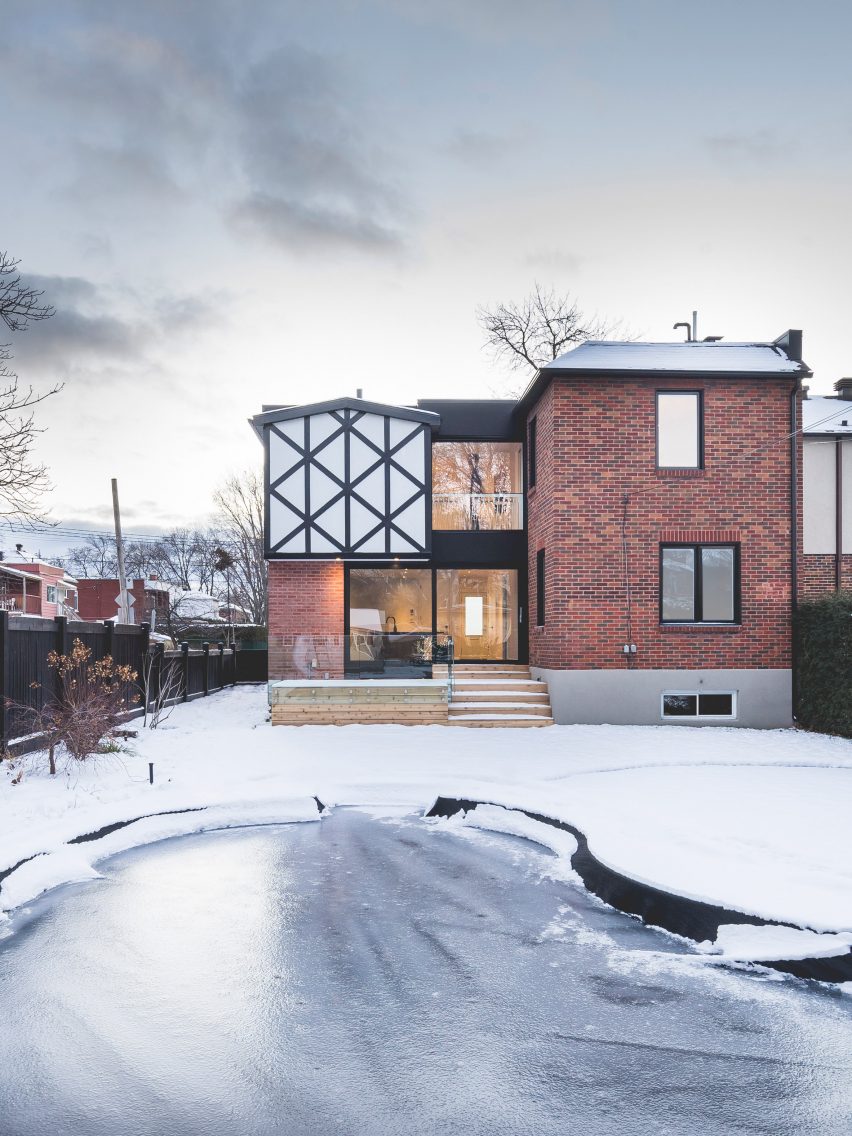
Several old annexes without proper foundations mushroomed from the rear facade of the home. L McComber Architects opted to remove them entirely in order to meet the client's aims for the renovation.
"The owner entrusted his project to us with three goals in mind: open the living spaces, make the most of the natural light and garden view, and preserve the spirit of this family home filled with memories," the firm said.
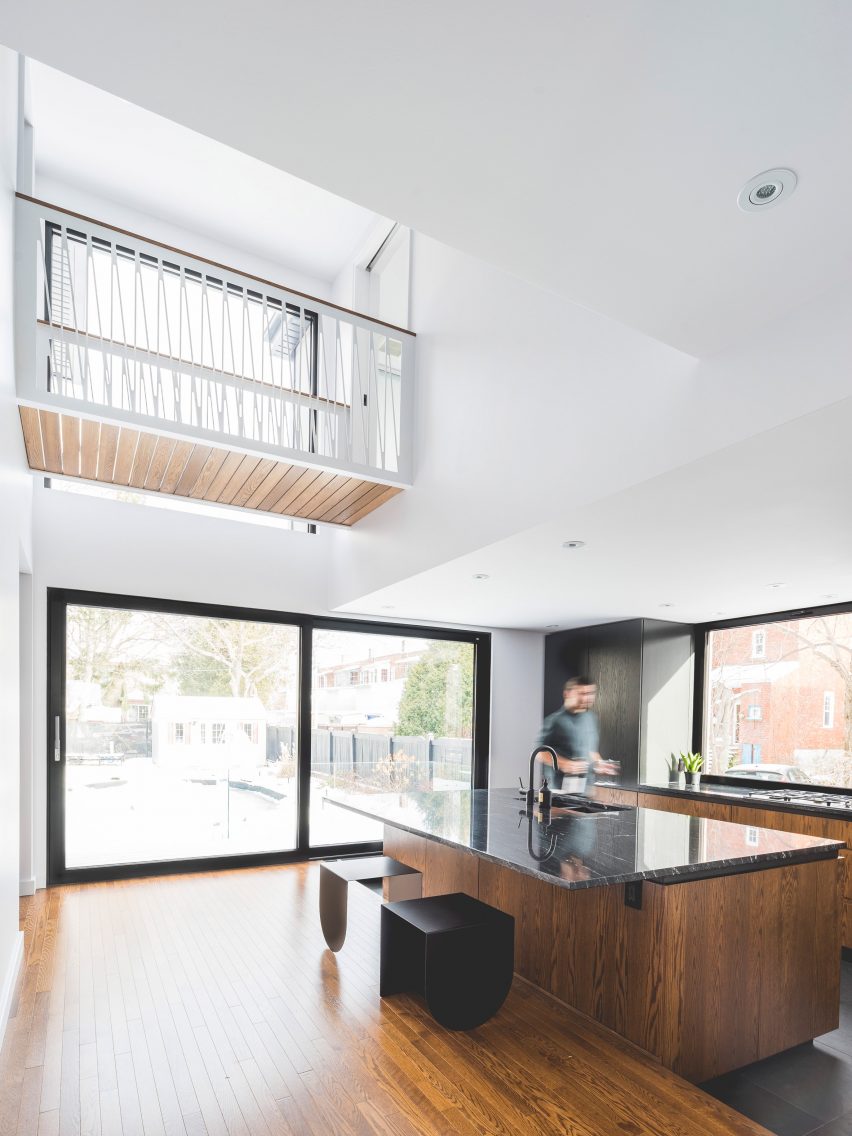
The architects lengthened the east section back towards the garden, keeping it in step with the west volume.
To create a consistent style across the extension, the architects took cues from the original "Tudor-inspired" street facade.
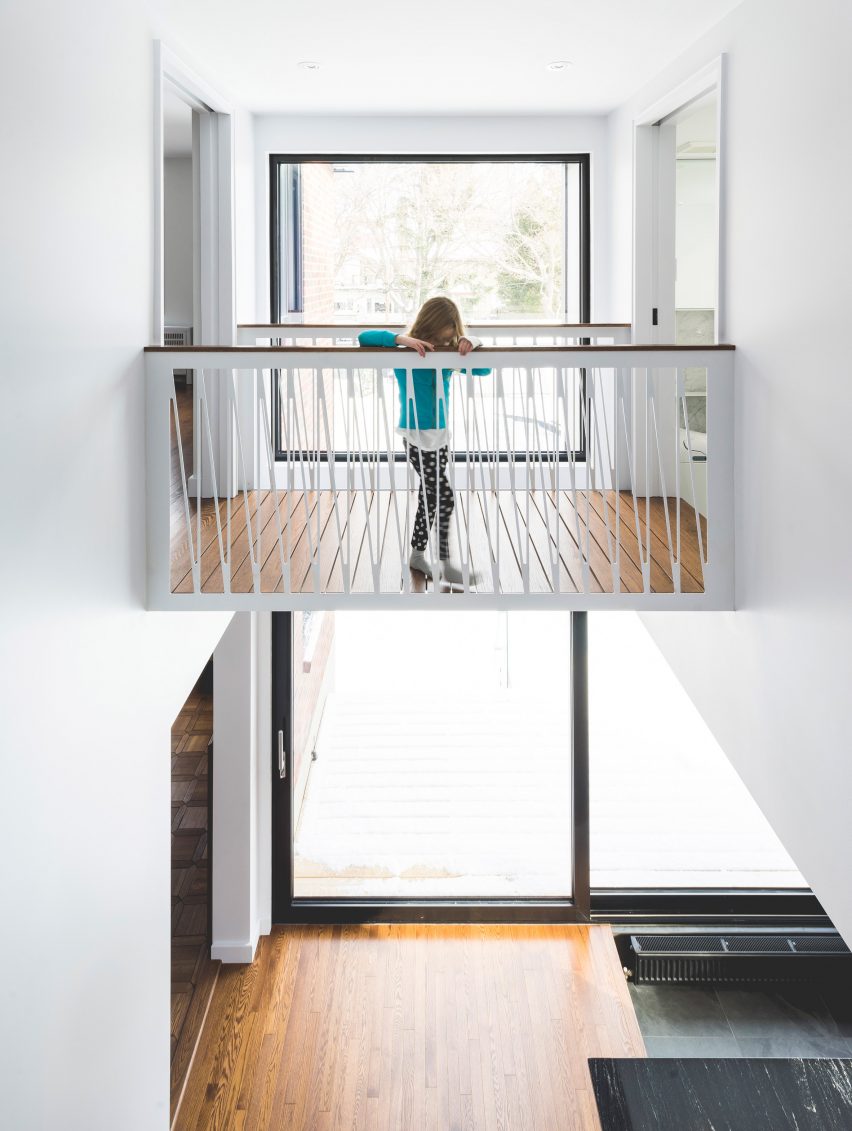
The upper tier of dark wood beams set into white plaster informed a monochrome, geometric pattern that wraps around the top of the volume.
"By extending this space towards the back, a connection is created between the two sides of the house," said the architects. "The second floor picks up the half-timbering pattern, painted in contemporary colours."
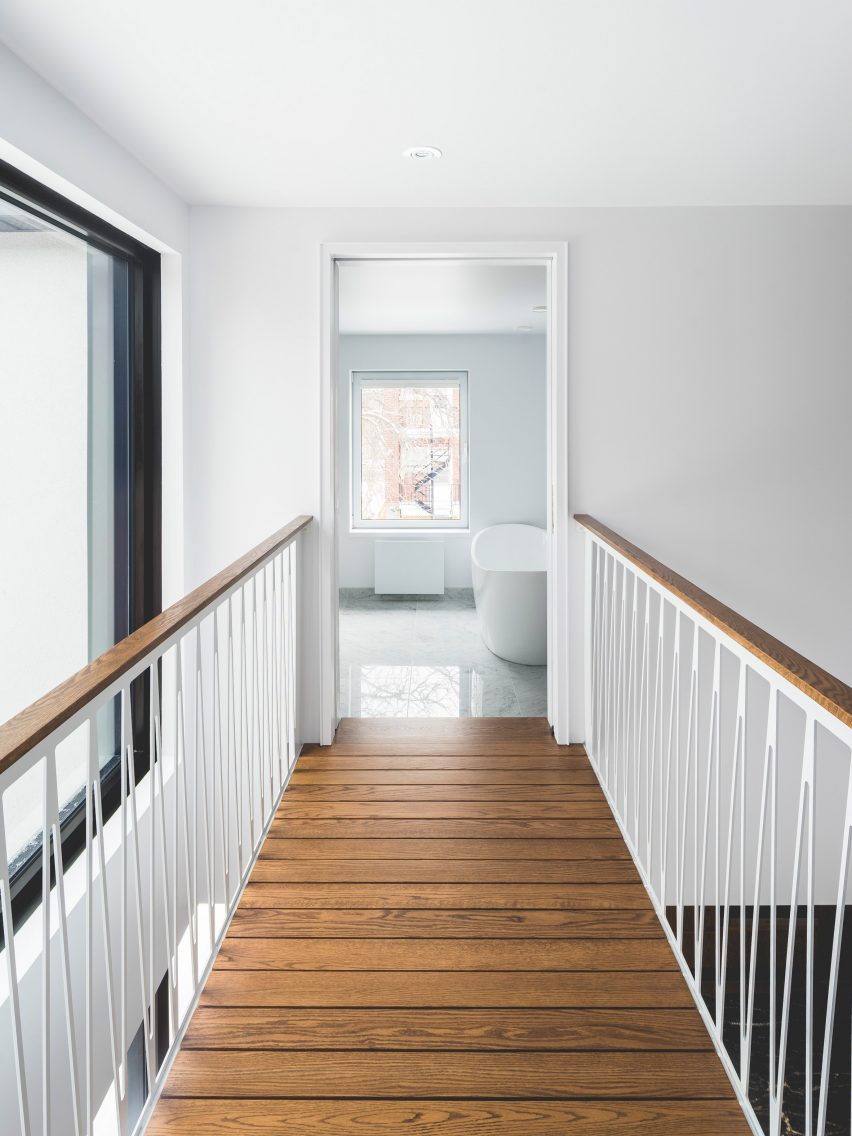
As a hallway separated the east and west sections at the south, the expansion created a gap. The firm covered the crevice with dark sheet metal and two large glass panes that look out onto the garden.
Inside the home, the segmented exterior forms an expansive, continuous central space.
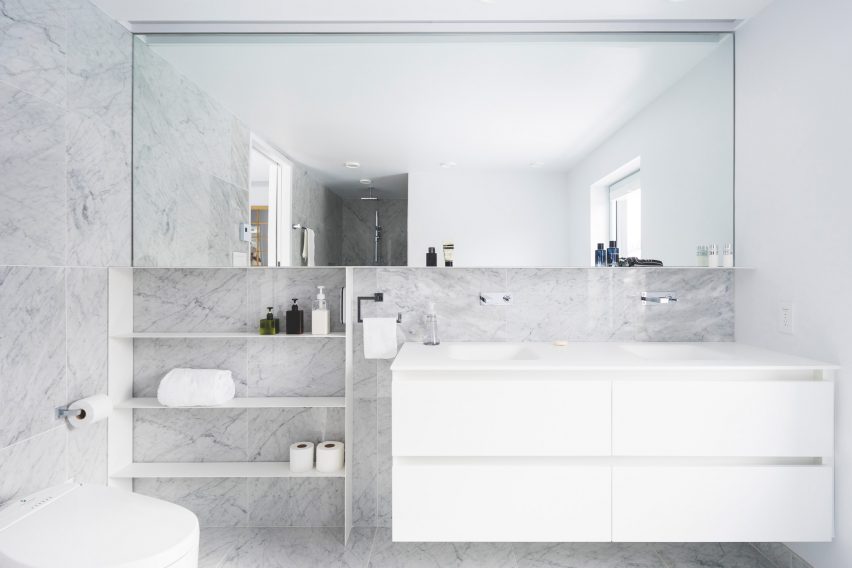
Partly designated as kitchen – demarcated from the rest of the space by black marble counters and dark slate – the volume helps to unify the previously scattered layout, and provide a focal point.
The room also serves as a passage between the ground floor rooms. A door set into the double-height glazing leads out onto a deck and the garden beyond.
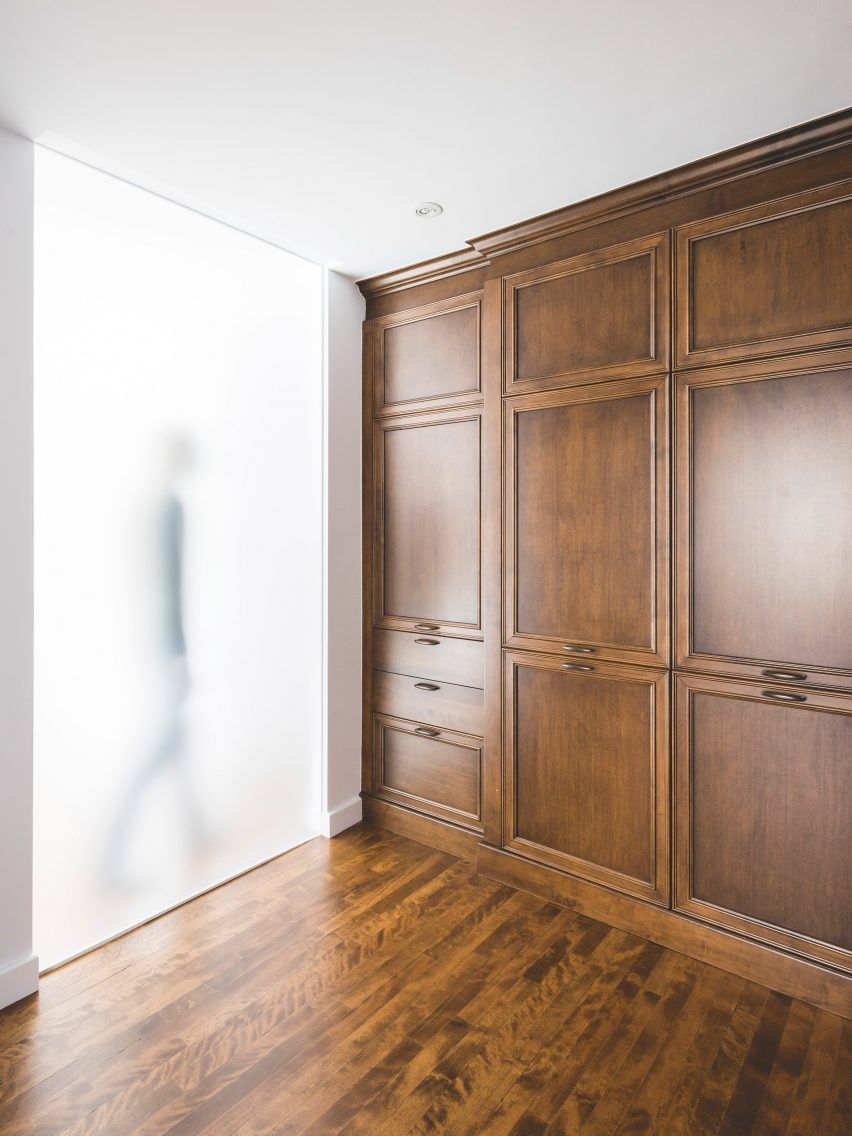
An exposed platform above runs along the upper glass panes, connecting the master bedroom and bathroom situated in either wing. The bridge looks down onto the kitchen below, visually completing a cohesive open plan.
Mid-toned wood floors compliment the red oak preserved in the northwest dining room, providing warmth to the more minimal white-painted drywalls and grey marble found across the home.
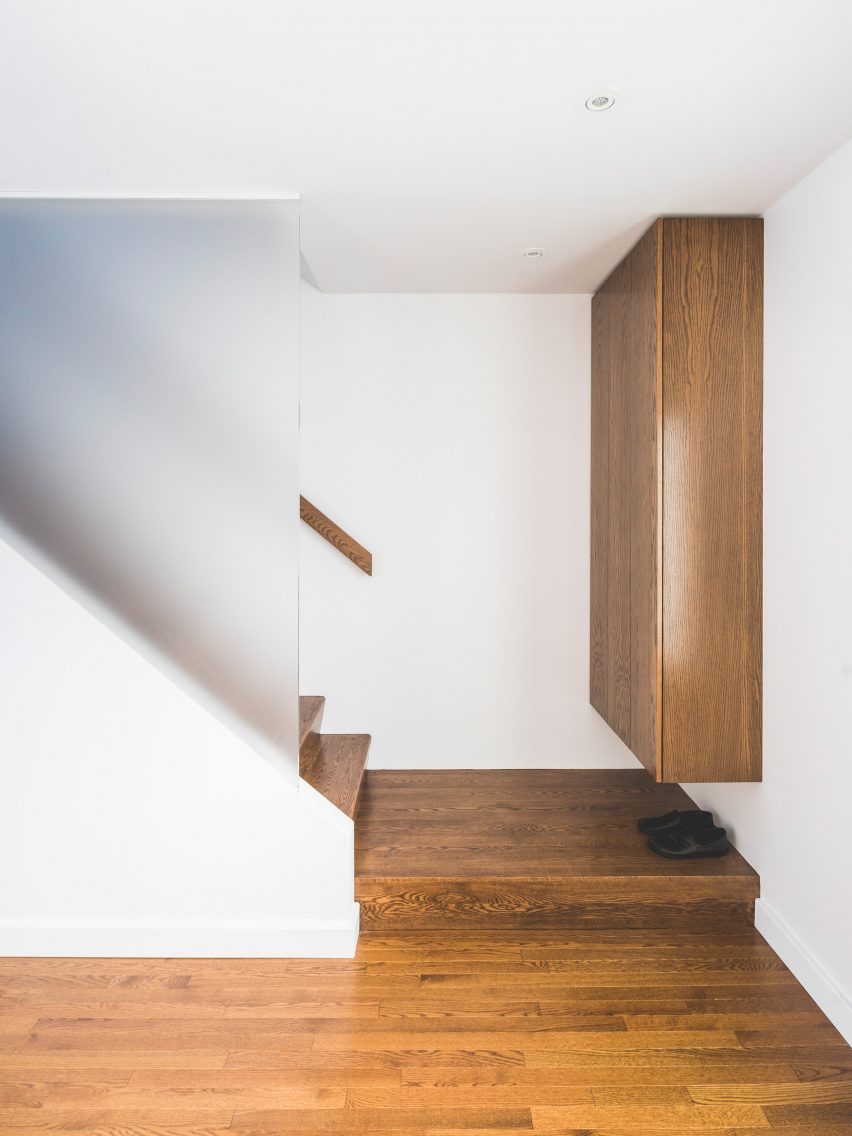
Through their renovations to La Cardinale, the architects sought to retain the old heritage of an updated residence.
"This transformation is proof that the reinterpretation of an old architectural style can be an inspirational starting point for harmoniously integrated contemporary architecture," the firm said.
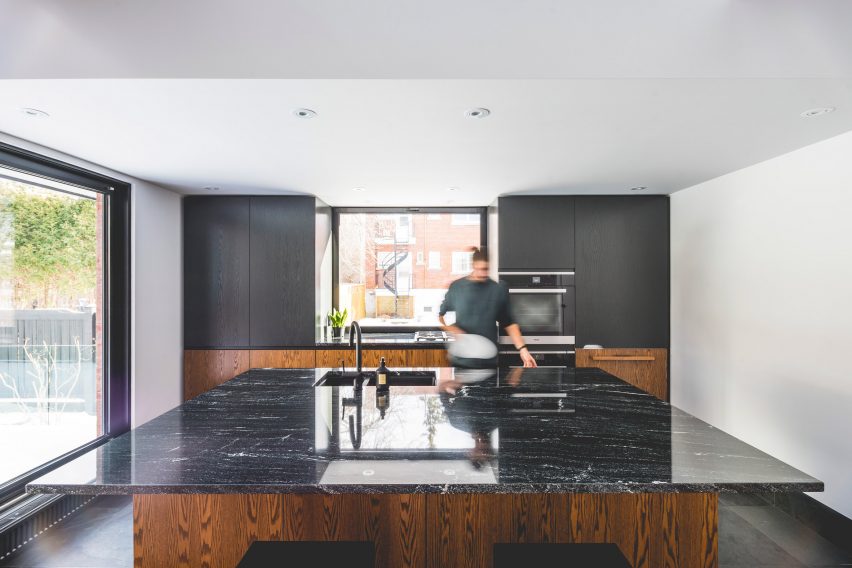
Several other Montreal renovations have featured white-clad extensions over old brick structures, including La Shed's compact home with slit-level living spaces and Naturehumaine's roof extension of a 1920s residence.
Photography is by Raphaël Thibodeau