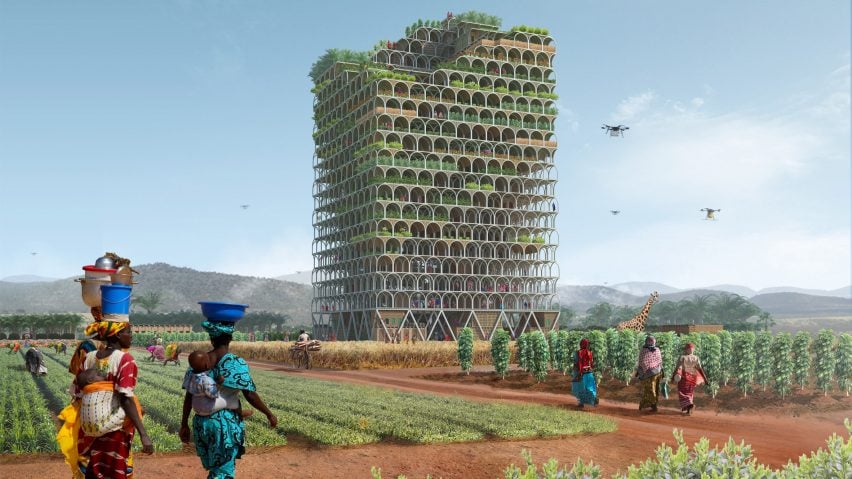
Modular farm tower for sites across Africa wins international skyscraper competition
Polish designers Pawel Lipiński and Mateusz Frankowski have envisioned a conceptual high-rise building that would act as a vertical farm, able to be disassembled and moved to different locations across sub-Saharan Africa.
The Mashambas Skyscraper project won first place in the eVolo Skyscraper Competition, which annually invites architects and designers to conceive futuristic towers. The winner was chosen from a pool of 444 entries.
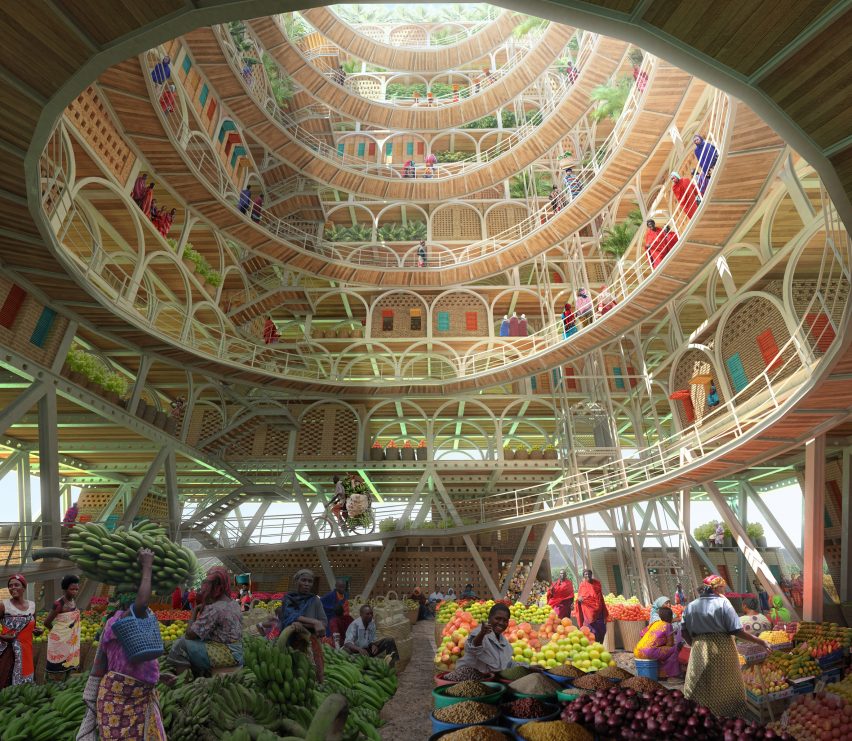
The scheme, which is named mashambas after the Swahili word for cultivated land, is envisioned to help new agricultural communities across Africa. The designers have not chosen any specific sites, but broadly suggested they would be south of the Sahara desert.
The modular, scalable tower would move to areas of the continent that suffer from poor soil quality or drought, and that require help introducing fertilisers and increasing crop yields.
"Over 40 per cent of people living in sub-Saharan Africa live in absolute poverty," said Lipiński and Frankowski. "More than half of them have something in common – they're small farmers."
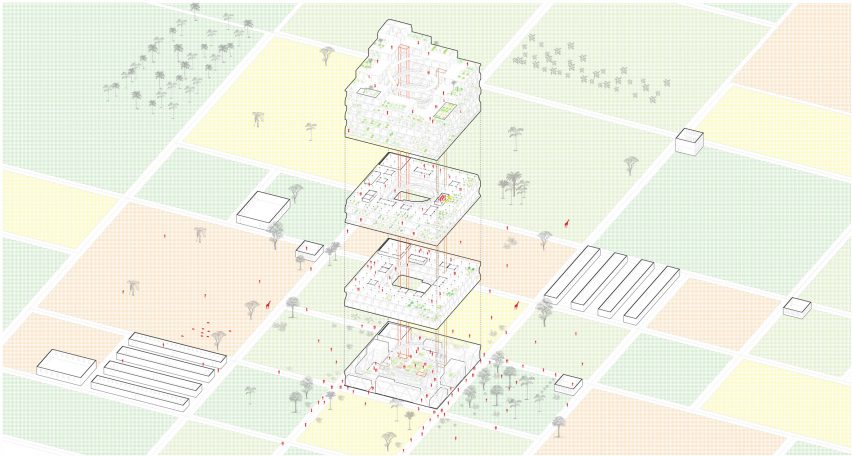
The tower – which would occupy a relatively small footprint – is intended to help bolster agricultural opportunities by serving as a vertical farm, an educational centre and a marketplace.
It could also include facilities include a doctor's surgery, a kindergarten and even a port for drones that could distribute the produce.
"It provides education, training on agricultural techniques, cheap fertilisers and modern tools," the designers said. "It also creates a local trading area, which maximises profits from harvest sales."
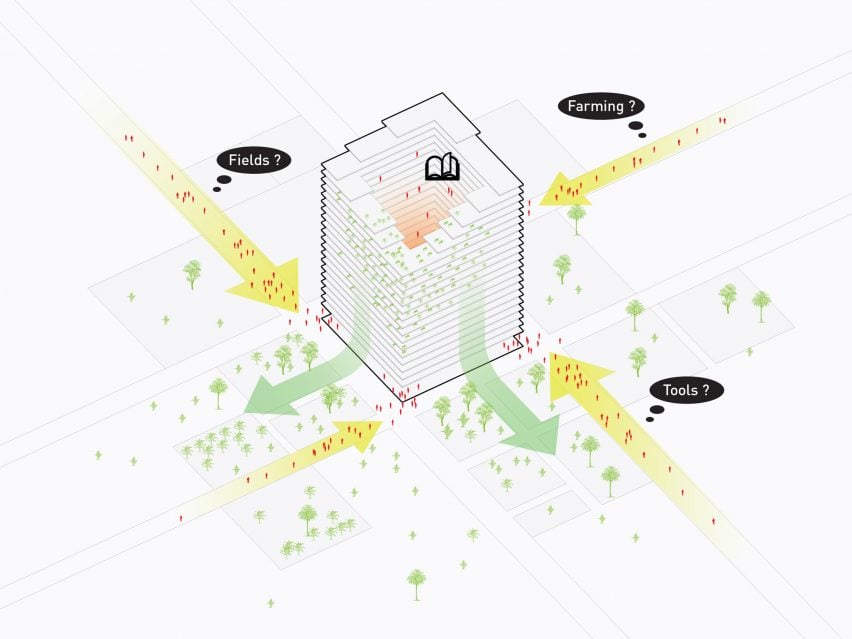
The skyscraper would be built of simple arch-shaped modular elements, stacked around a central atrium. A ramp would spiral up the void to connect the different levels.
As the modules would make the building easy to construct and disassemble, the designers envision the structure being moved to a new location somewhere on the vast continent once it is no longer needed in a community.
"When the local community becomes self-sufficient, it is transported to other places," they explained.
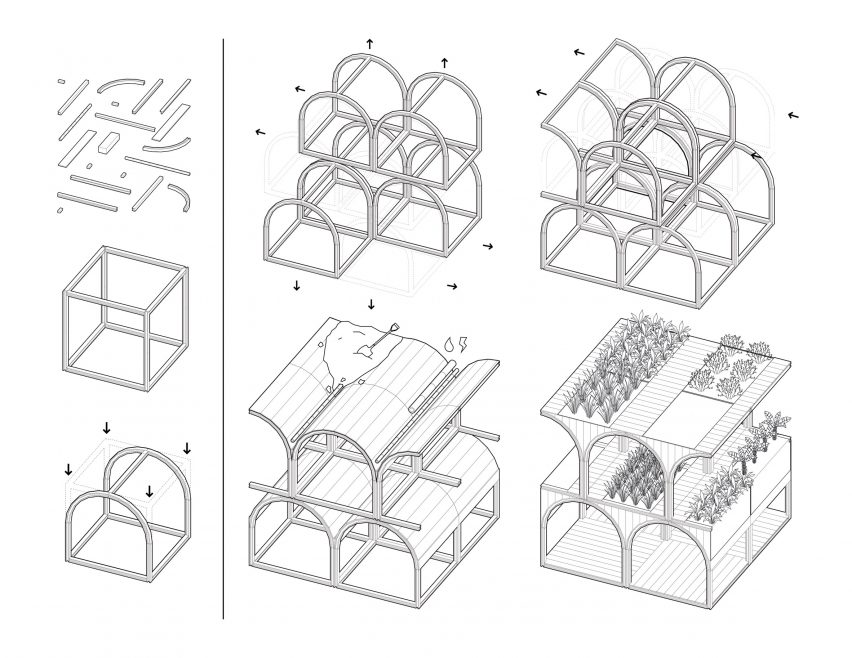
Other vertical farm proposals include a bamboo-framed structure by Roger Stirk Harbour + Partners that could provide an alternative to traditional land-intensive farming, and a scheme for Asian retirement communities that double as city farms.
Second place winner in the eVolo ideas contest was Vertical Factories in Megacities, a design by US-based Tianshu Liu and Lingshen Xie, which explores the notion of moving factories back into urban centres.
Spanish designer Javier López-Menchero Ortiz de Salazar won third place in the competition for his tower, Espiral3500, meant to serve as a counterpoint to the urban sprawl now occurring on the eastern coast of Spain.
Previous winners of the competition have included a sunken "sidescraper" that would border New York's Central Park and a high-rise featuring 11 different landscapes.