Studio MK27 completes Pine Tree Drive house at Miami Beach with its own private lagoon
Studio MK27 has completed a luxurious Miami Beach residence, featuring a natural swimming pool where residents can swim with fish, and a bridge walkway that snakes over the top.
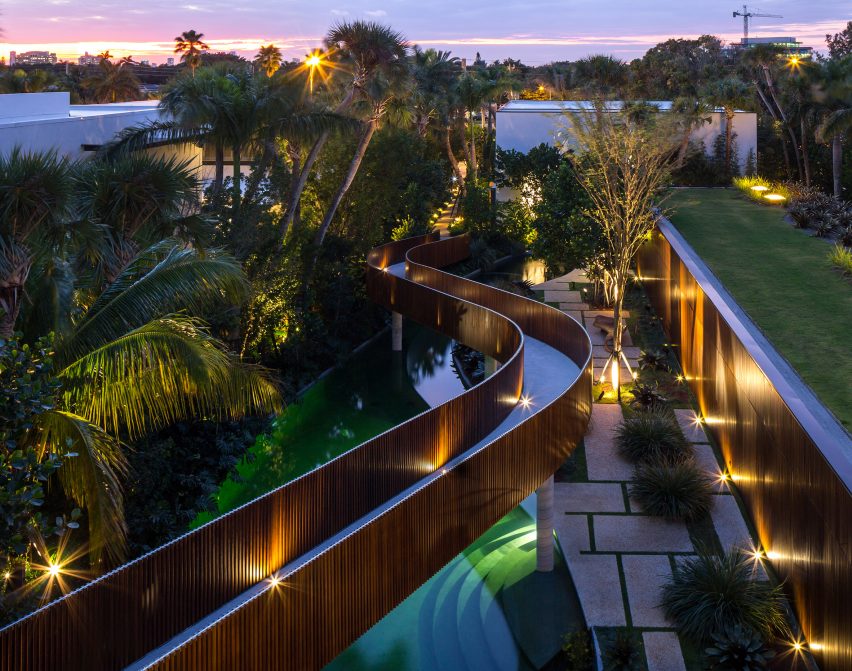
Measuring 100 feet long (30 metres) and 30 feet wide (nine metres), the manmade lagoon is organically filtered and surrounded by vegetation to provide an "authentically manicured" natural environment for the Florida home.
A patio runs alongside the water, featuring a fire pit and benches carved out of tree trunks.
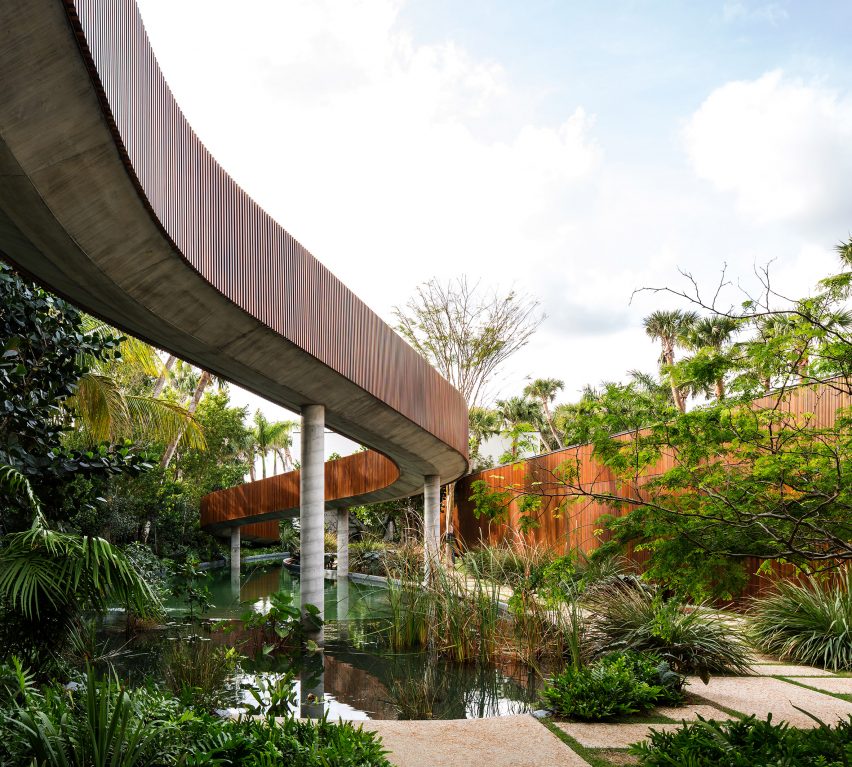
Studio MK27 architects Marcio Kogan and Lair Reis designed the residence for a site on Pine Tree Drive, the strip that fronts Indian Creek. Like other properties on this stretch, the building is positioned to the rear of the side to maximise views of the creek.
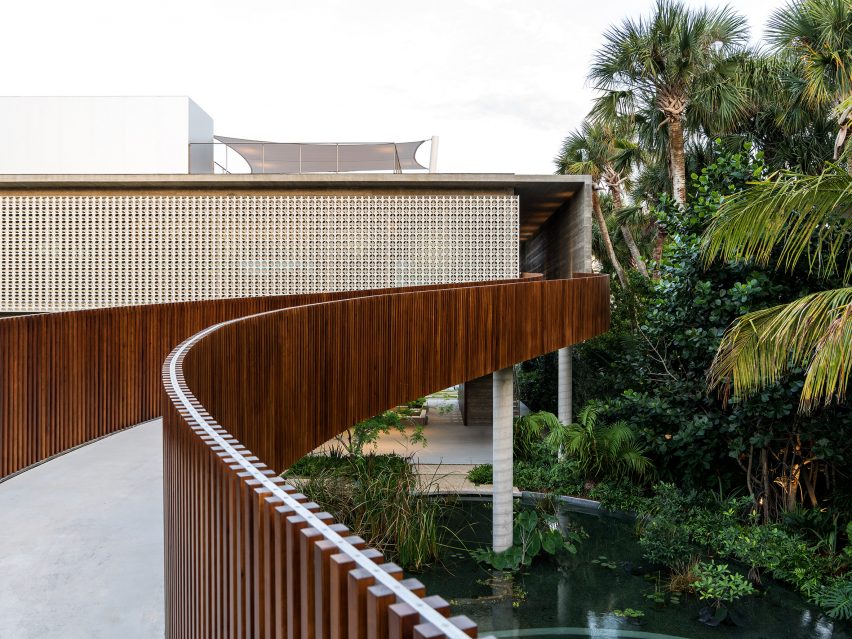
It is accessed by the 200-foot-long (60 metres) wavy path, which ramps up from the road. Concrete stilts elevate the path above the water, while slats of teak form the balustrade. The two materials also feature throughout the property's interior.
The walkway provides access to the upper level of the residence, where the main living space is located.
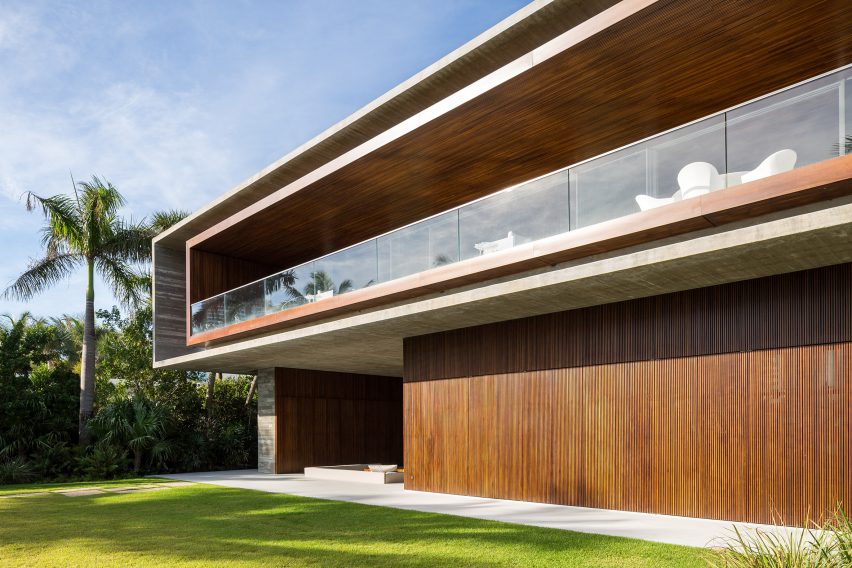
A wall of sliding glass doors open this space up to the terrace, which is bookended by wooden walls and fronted by a glass balustrade. From here, it is possible to view Collins Avenue, and the Eden Rock and Fontainebleau hotels.
The space also overlooks the rear garden, which features a linear salt-water heated swimming pool.
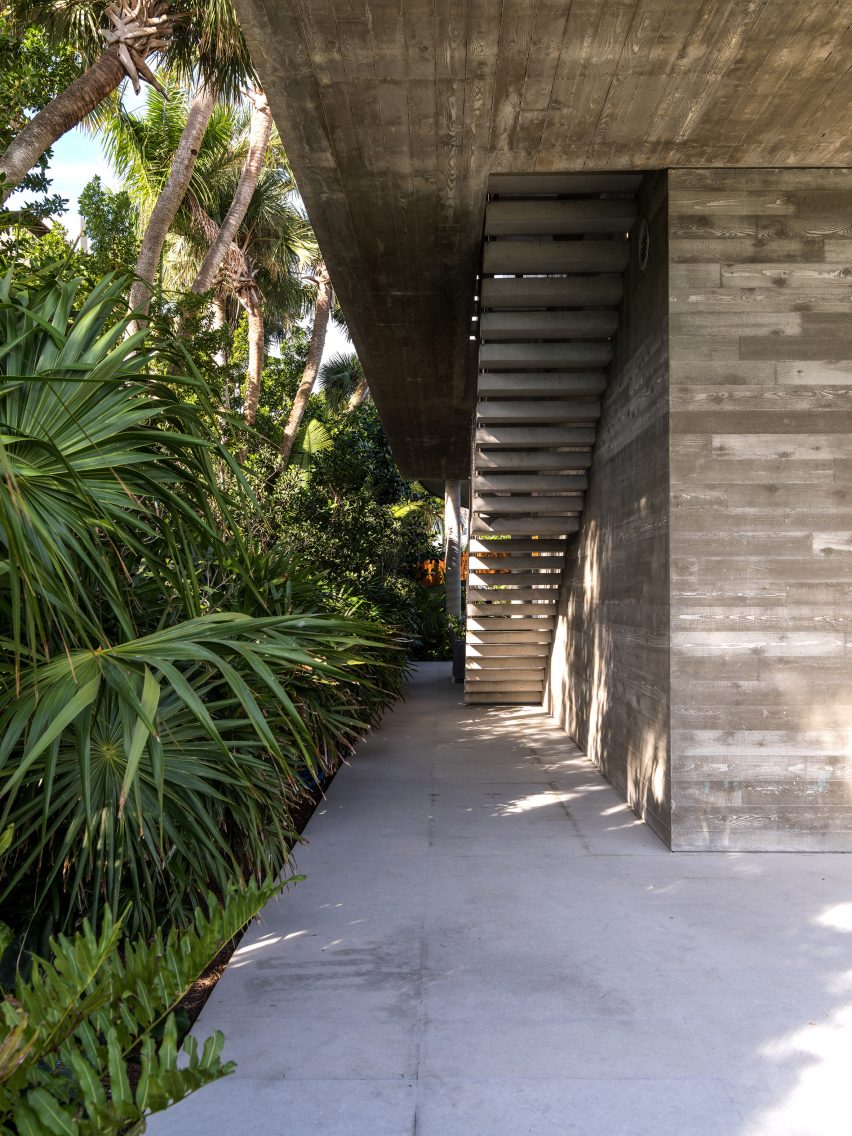
Part of the floor below is occupied by a generous patio. Here, a sunken lounge area is covered by an exposed concrete ceiling.
Wooden doors on one side slide open to connect the space with a kitchen, while the doors on the other side reveal windows to the master bedroom, complete with an en-suite bathroom and a dressing room. This layout allows residents to observe the pool while lying in bed.
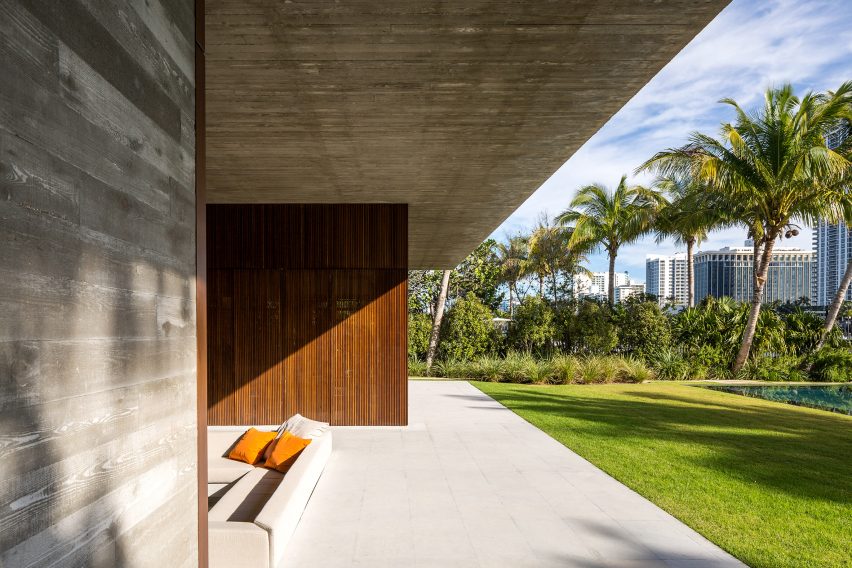
A television room and four bedrooms occupy a second wing, which runs alongside the lagoon. Each rooms features sliding glass doors that open onto the patio area.
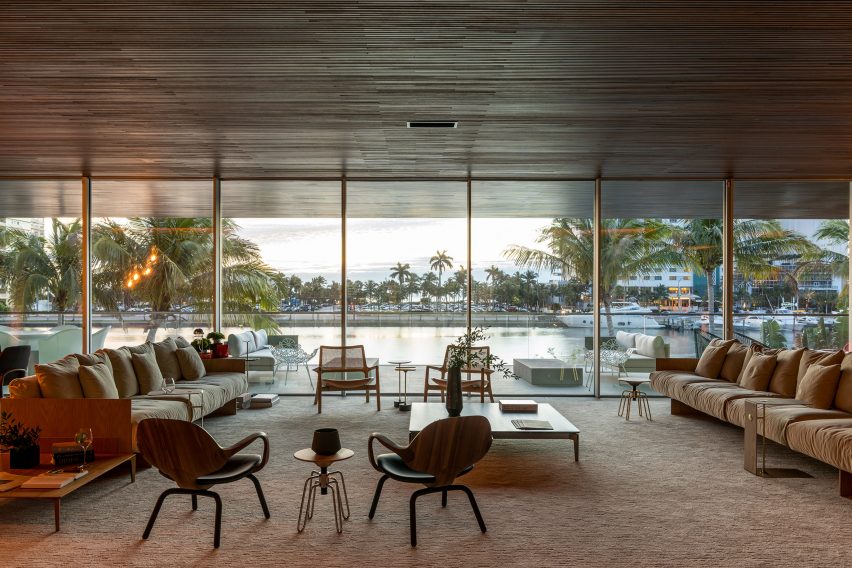
A green roof tops this volume, while a decked patio is set on the roof of the main house. It is covered with a white canopy and offers a spot for sunbathing.
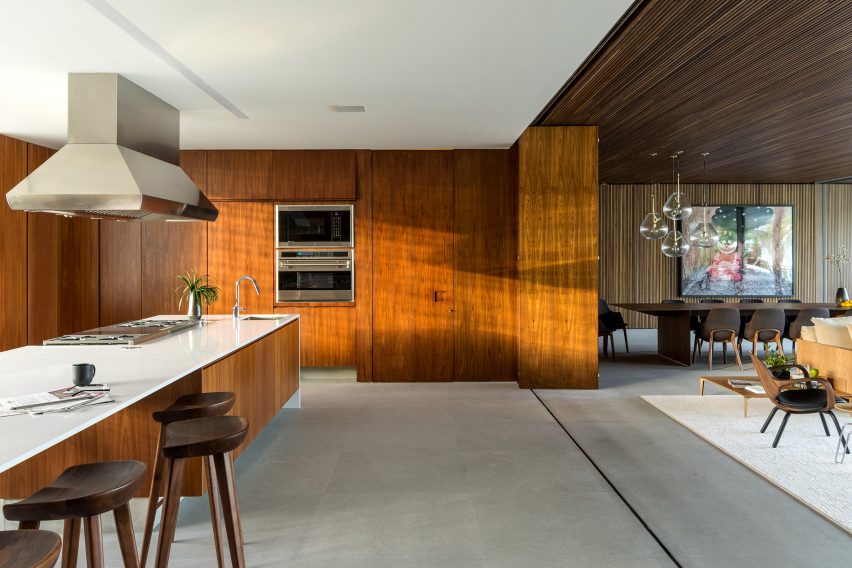
Currently on the market for $29,750,000 (approximately £23 million), the house also features a third volume, providing space for a half-sized half basketball court, an entertaining hall for parties or hosting art exhibitions.
Additionally, a dock area can accommodate a 90-foot-long (27 metres) yacht.
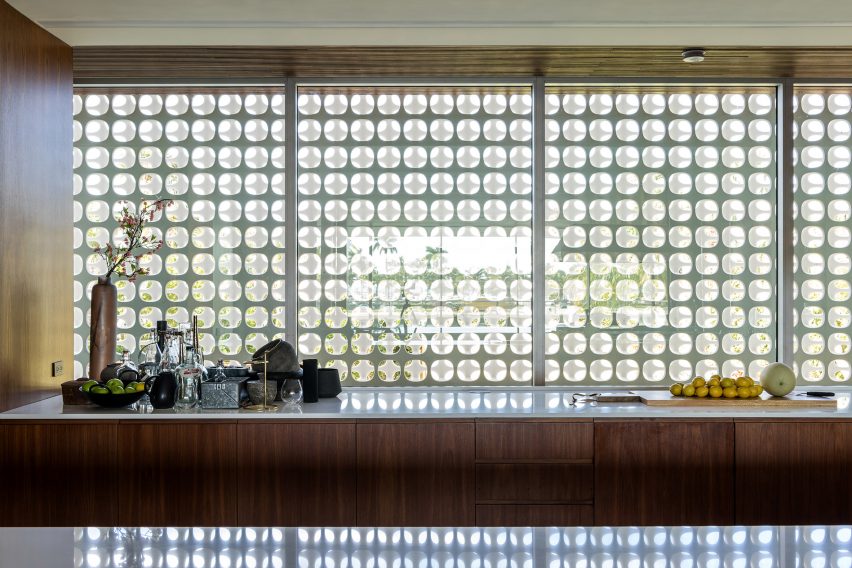
Studio MK27 designed the residence for Brodson Construction, while the interiors were completed by Jader Almeida and Artefacto.
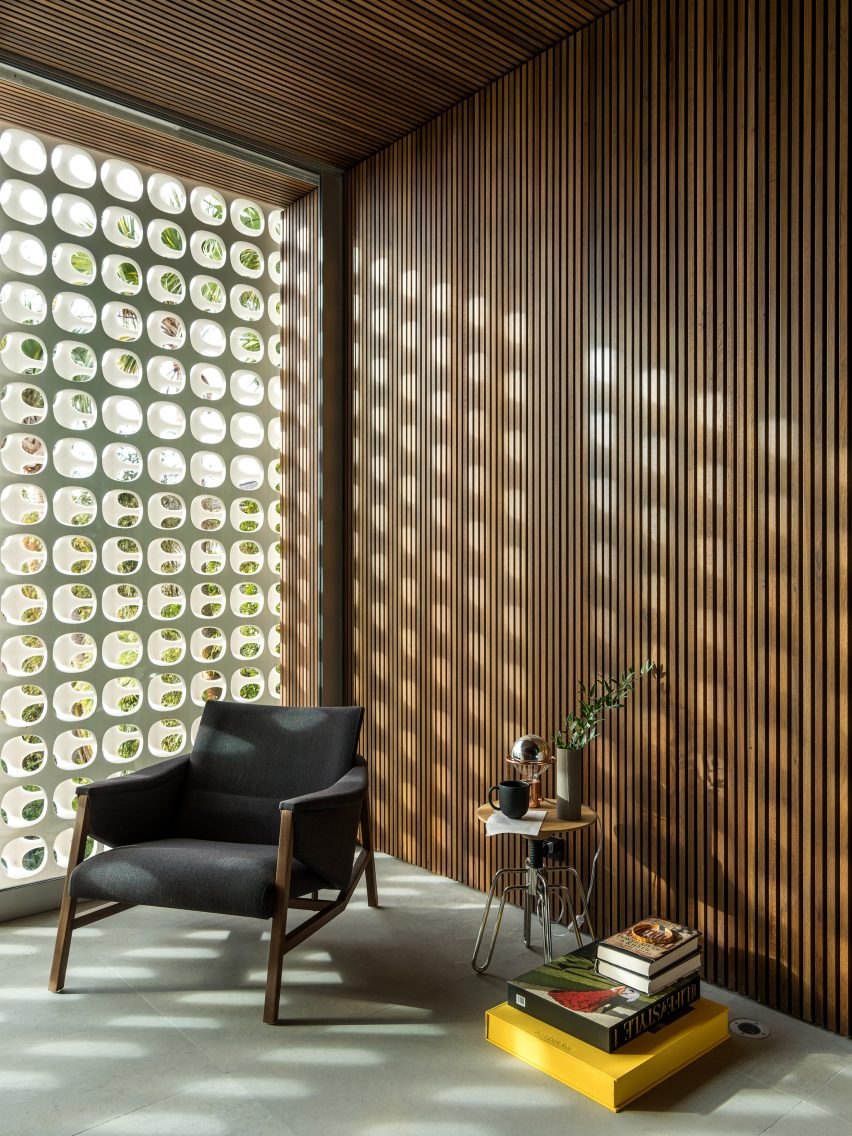
Architect Marcio Kogan worked as a movie director before he founded Studio MK27, which ranked at number 95 on the inaugural Dezeen Hot List.
Other recent projects by the studio include a residence with a rooftop pool offering views of a Brazilian rainforest and a luxurious apartment in São Paulo featuring giant shelving units.
Photography is by Fran Parente.
Project credits:
Architect: Marcio Kogan of Studio MK-27
Interiors: Jader Almeida and Artefacto
Landscape architect: Raymond Jungles