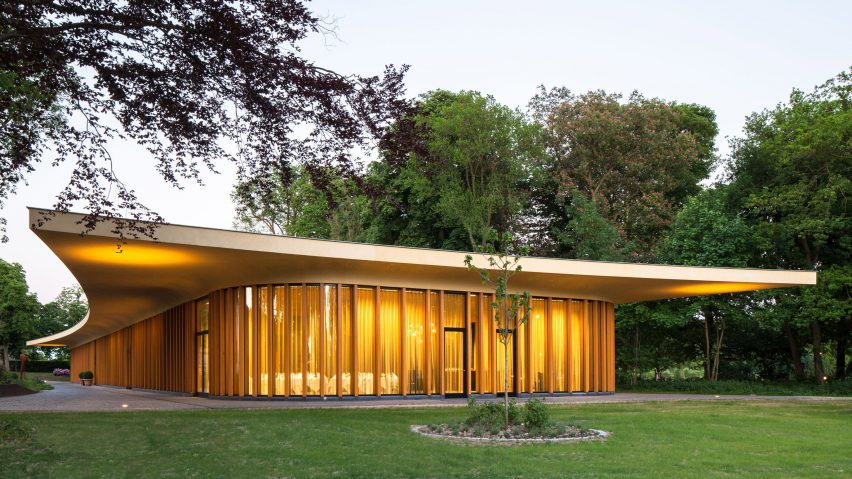
Mecanoo installs golden pavilion with scooped roofline on 17th-century Dutch estate
Dutch architecture firm Mecanoo has created a golden hued events pavilion with a broad scooped roof in the grounds of a historic chateau near Maastricht.
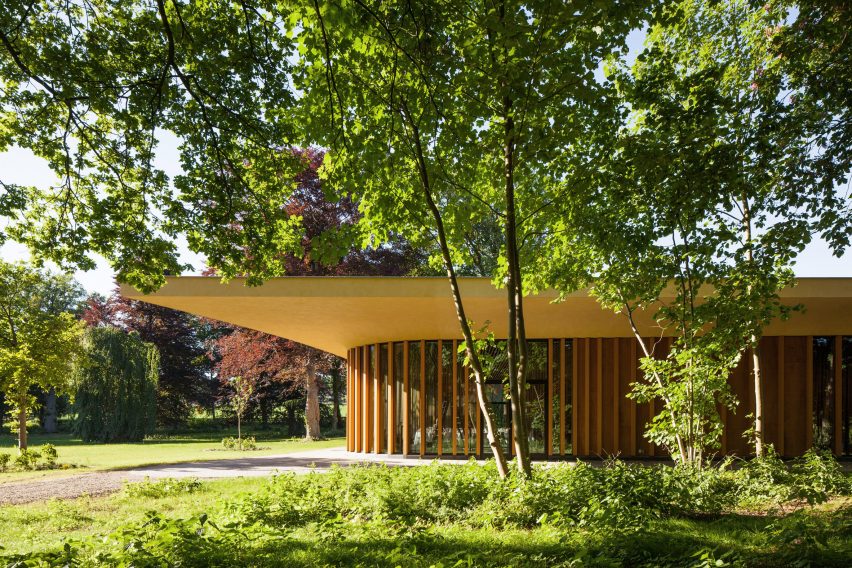
Mecanoo's addition provides conference and meeting room facilities for the estate, which includes a chateau and manor farm built in the 1660s, as well as the St Gerlachus Church and a farmstead, which date to the mid 1700s.
The estate now houses a five-star hotel, with a restaurant and spa. The owner wanted to open the events space to lure business clientele.
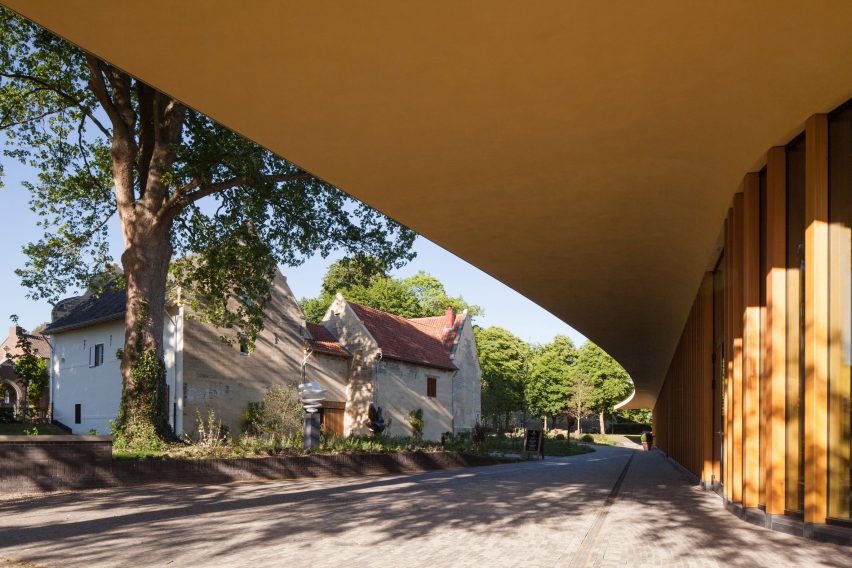
The 1,300-square-metre pavilion boasts floor-to-ceiling glazing set between golden oak frames, which offers views of the historic buildings and grounds.
A broad flat roof with concave sides overhangs the glazed facade to shade a cobbled walkway around the edge of the building.
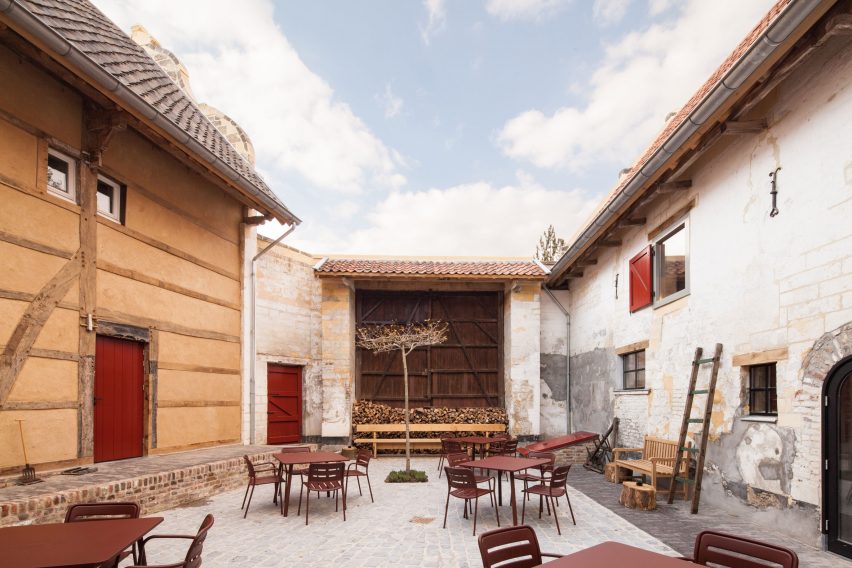
"The design for the St Gerlach Pavilion features a cantilevered roof with a beautiful curve. The materials used are inspired by the natural surrounding of Limburg: marlstone, bluestone and oak," said Mecanoo founder Francine Houben.
"From the pavilion, guests will have diverse views over the château, the hills, the meadow and the manor farm."
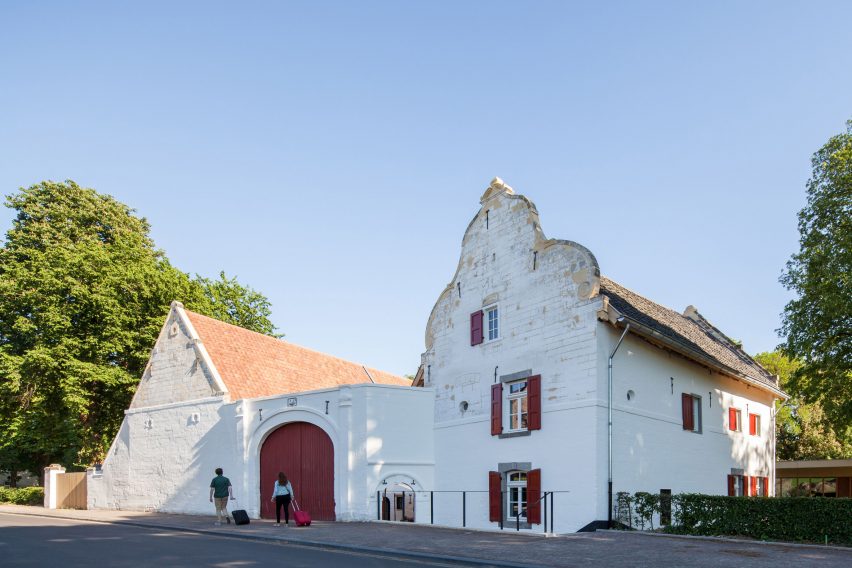
"The St Gerlach Pavilion and the restored manor farm complete and strengthen the historical building ensemble, making the estate future-proof," added the estate's owner Camille Oostwegel. "We can now optimally accommodate both private and business guests."
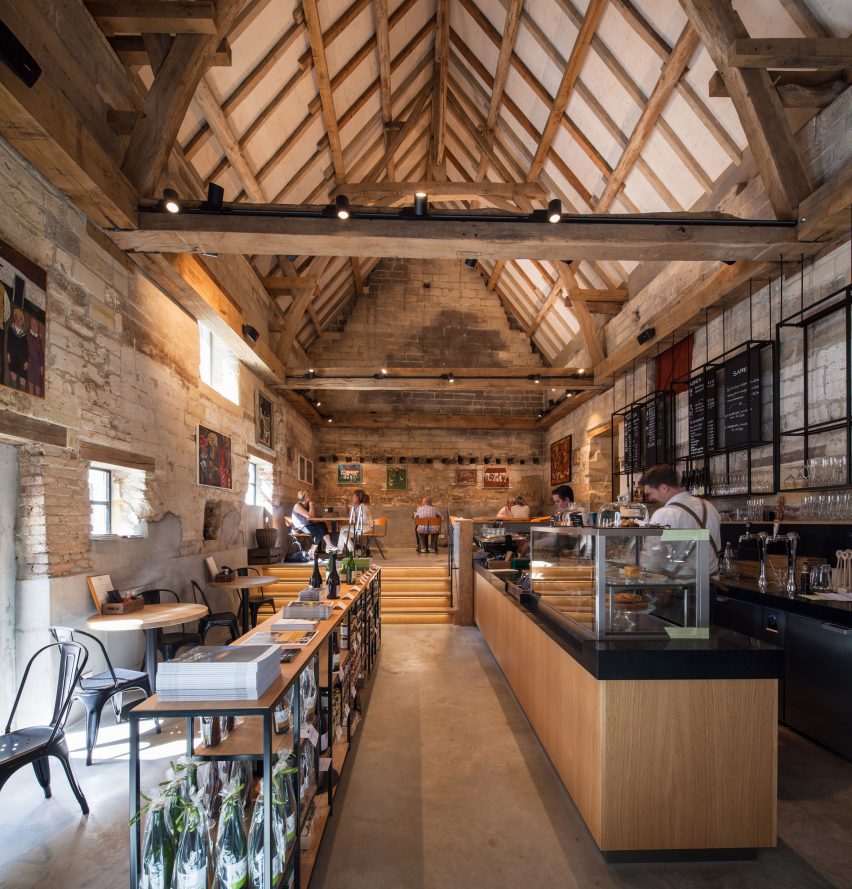
Mecanoo also converted the farm building into a cafe and created a "village square" in between, which functions as an outdoor dining space.
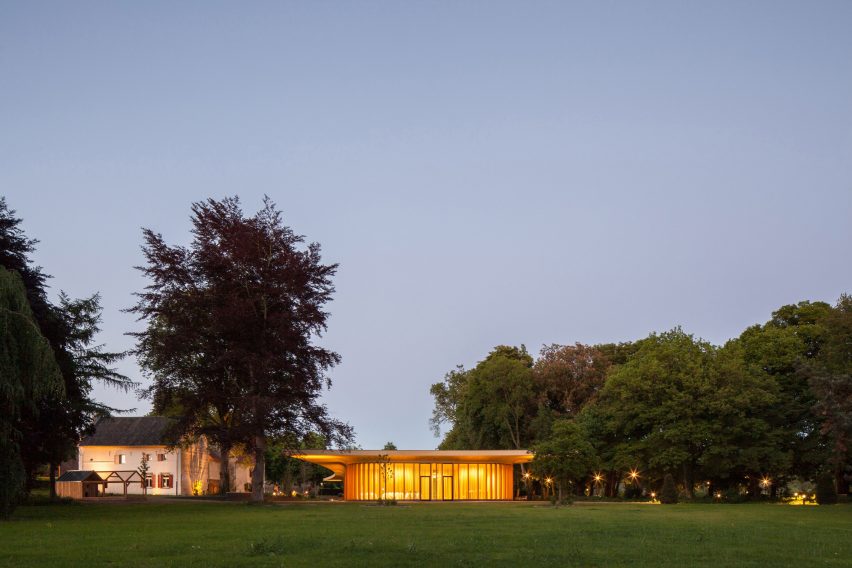
Mecanoo came 127th on the Dezeen Hot List, a guide to the most-read about figures in the industry.
The studio recently unveiled its plans to completely transform unused railways across Milan, and is working on the renovation of New York Public Library.
Project credits:
Client: Landgoed Corneli
Structural engineer: Palte
ME engineer: Cauberg-Huygen Raadgevende Ingenieurs
Acoustics advisor, building physics consultant, fire safety consultant: Cauberg-Huygen Raadgevende Ingenieurs
Restoration architect: HVN Architecten
Main contractor: Coppes/van de Ven