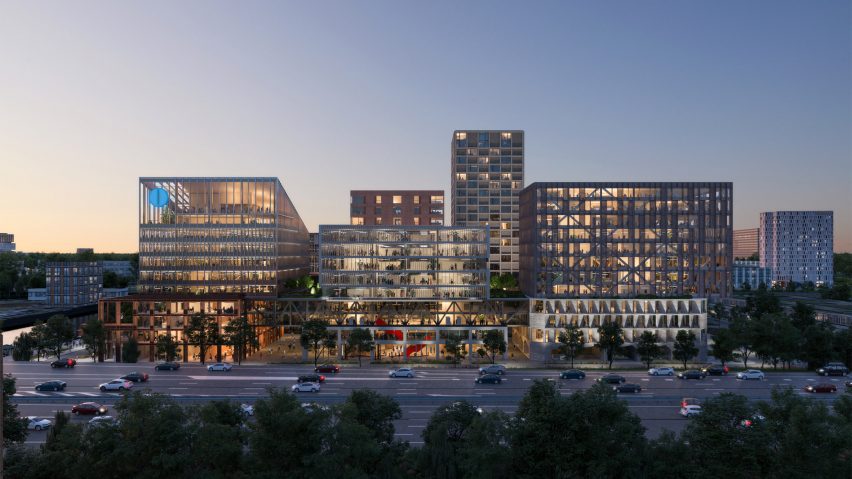
Mecanoo designs mixed-use development as "green artery" for Amsterdam
Dutch architecture studio Mecanoo has unveiled its design for Amstel Design District, a development in Amsterdam that will include housing, public outdoor spaces and a museum.
Six buildings are designed for the 80,000-square-metre project. While each one will be different in appearance, they will all have staggered forms that create pockets for outdoor "green retreats".
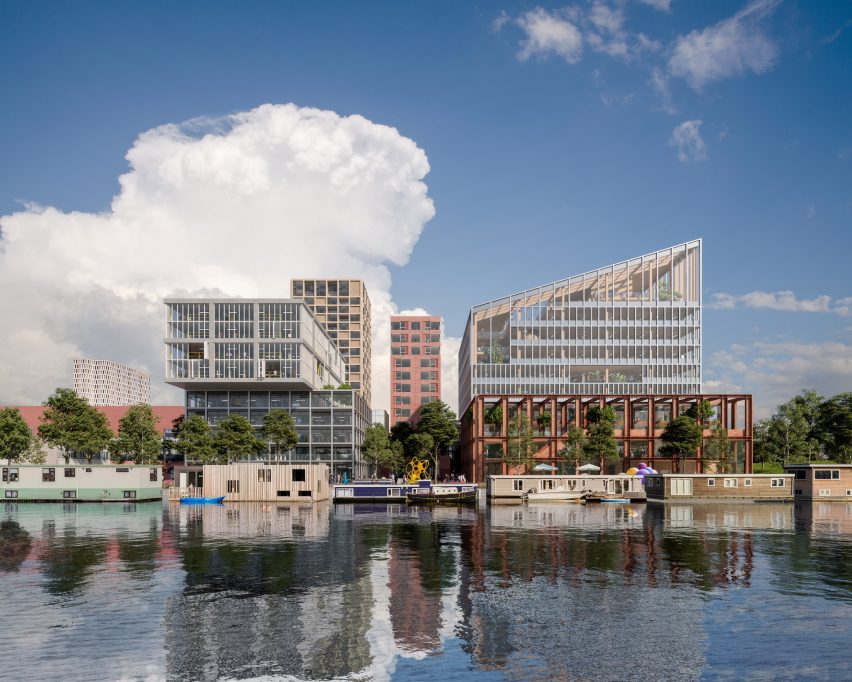
Some structures will be constructed entirely from wood and others will be built from a combination of steel and wood, or concrete and wood.
Planted areas, pocket parks and rooftop terraces will be added throughout the project, transforming the district into "a green artery" that provides space for people to relax and play, said Mecanoo.
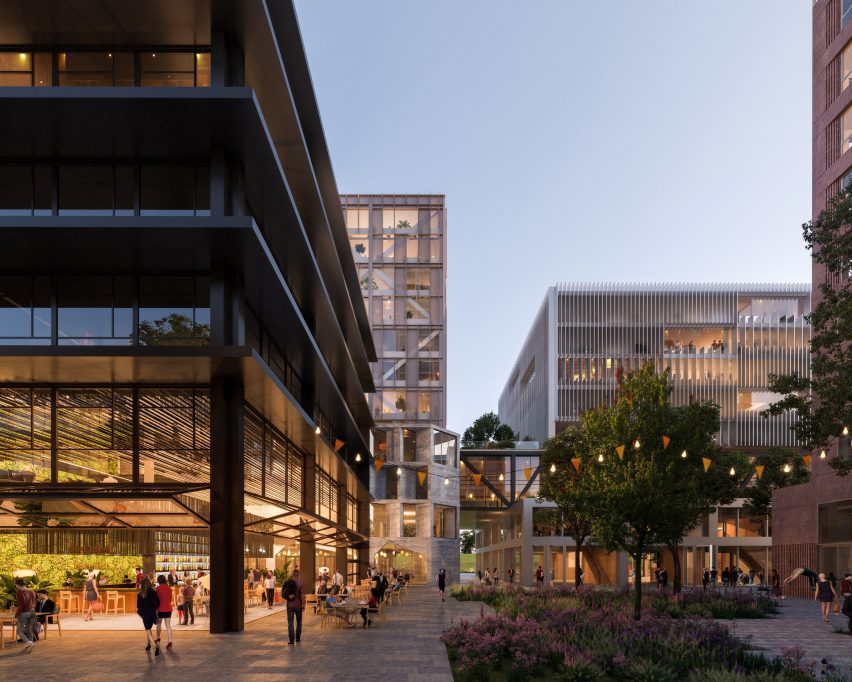
"It's an open structure system," the studio told Dezeen. "We used a hybrid system in the construction and tried to use wood as much as possible."
"There is also a big input of green throughout the masterplan, including water reuse, green roofs, solar panels integrated on the roof and the use of prefab elements."
Described by Mecanoo as "future-oriented", Amstel Design District will accommodate a mix of rental properties, social housing, flexible office and co-working space, commercial units, workshops and an 800-square-metre design museum.
Office spaces will have adjacent planted outdoor areas to give occupants a connection with nature, while green roofs throughout the project will be designed for water retention and as a space for biodiversity to flourish.
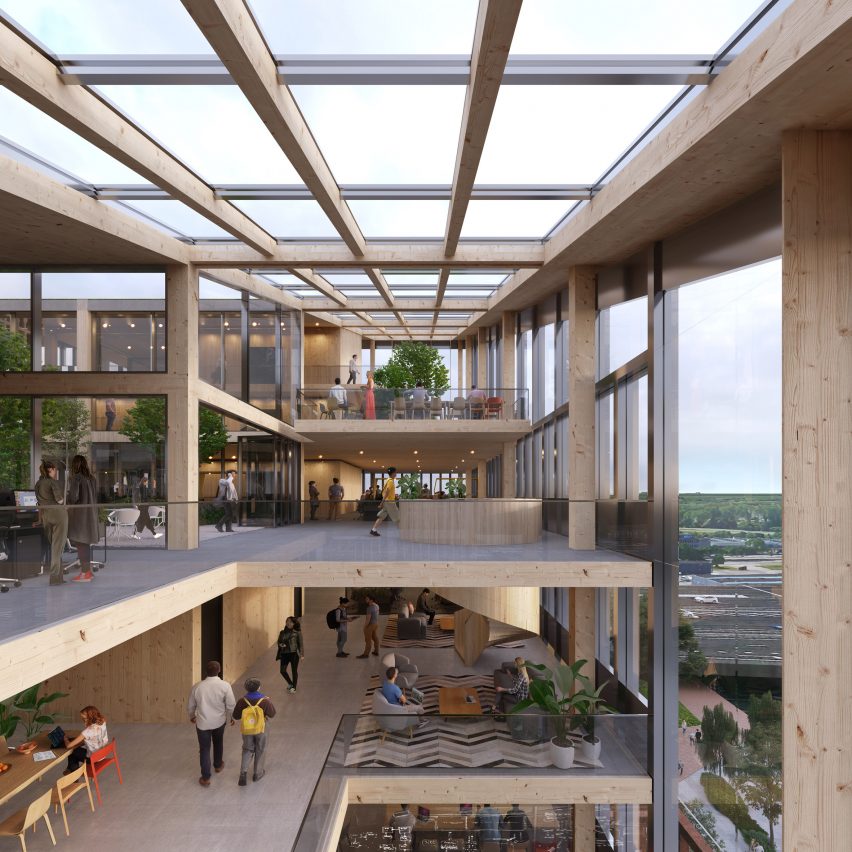
Mecanoo designed the project with Dutch architecture studio KettingHuls for the real estate company Connecting Concepts, which wanted a development that "aspires to become significant for the whole city of Amsterdam".
The site is located beside a canal and between a main road and a metro line, meaning the studio had to consider noise pollution in its design.
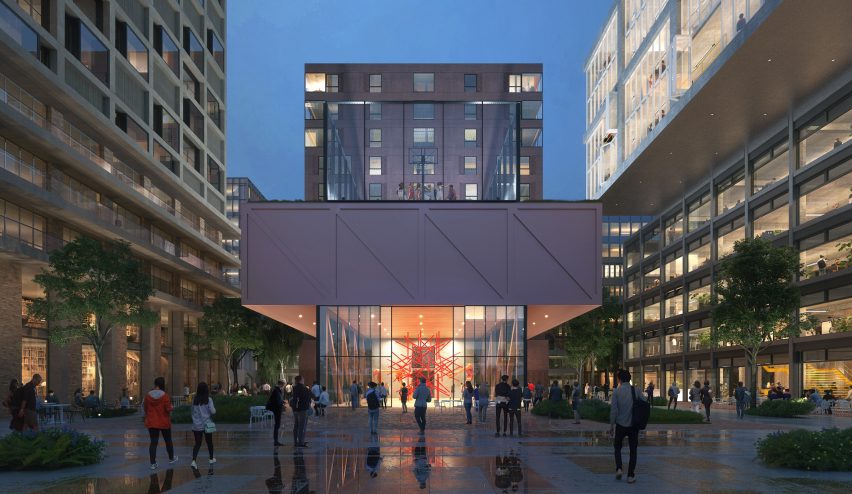
Mecanoo was founded in 1984 and is led by Dutch architect Francine Houben. According to the studio, Amstel Design District is still under development and does not yet have a starting date for construction.
Other large-scale projects by the studio include the renovation of Mies van der Rohe's Martin Luther King Jr Memorial Library in Washington DC and a 37,000-square-metre public library in Tainan.
The images are by Mecanoo.