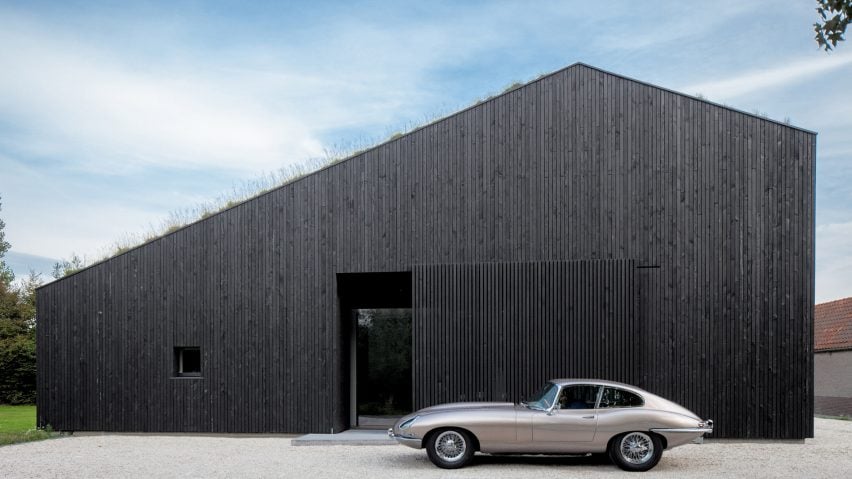
Villa SG21 is a monolithic blackened-wood house topped with a turfed roof
Dutch studio FillieVerhoeven Architects has completed a house near Rotterdam featuring an asymmetric gabled form clad entirely in blackened timber and incorporating large glazed openings on all sides.
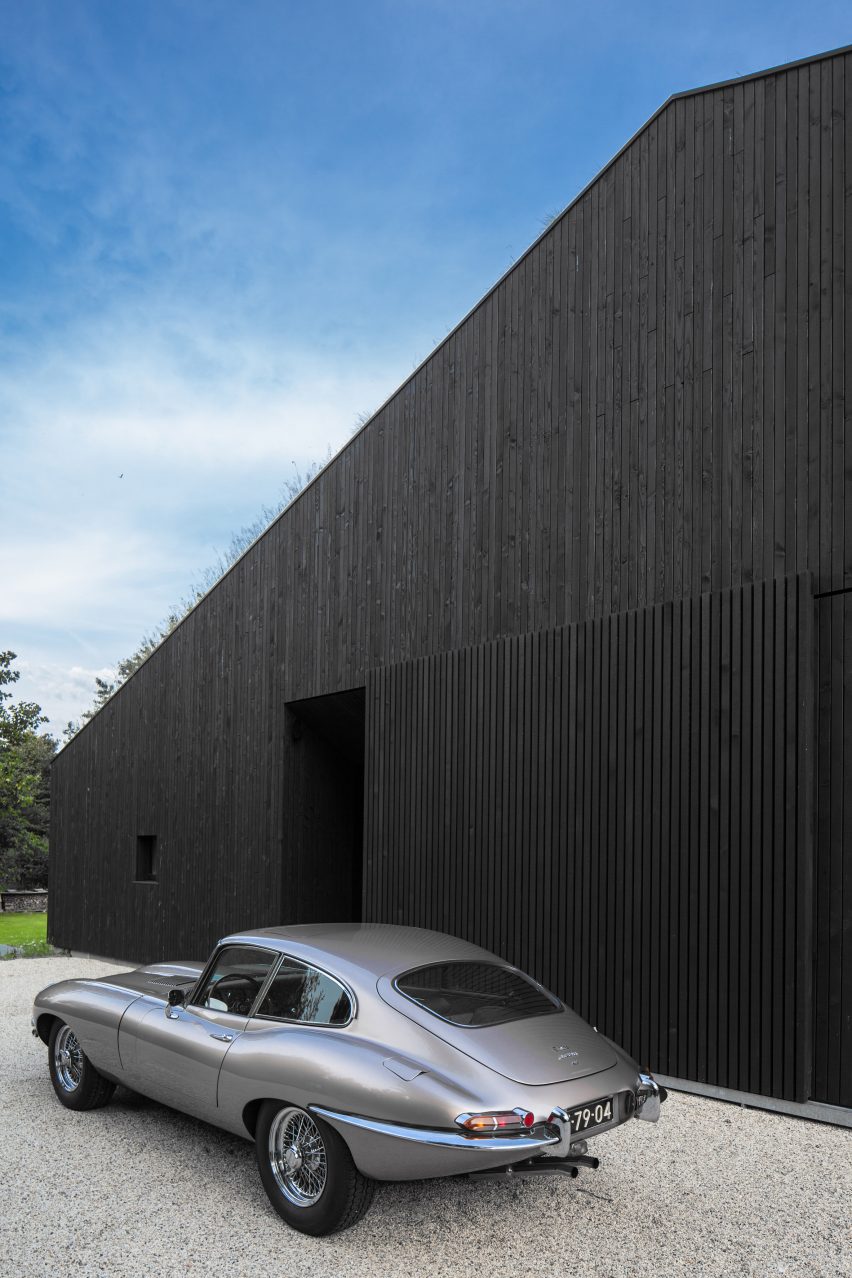
FillieVerhoeven Architects designed Villa SG21 for a plot situated next to a historic road that passes through an area of typical Dutch countryside between the cities of Rotterdam and Gouda.
The flat landscape close to the Hollandse IJssel river is divided into lots separated by shallow ditches, with the property positioned close to the road and looking back towards lush grasslands dotted with trees and bushes.
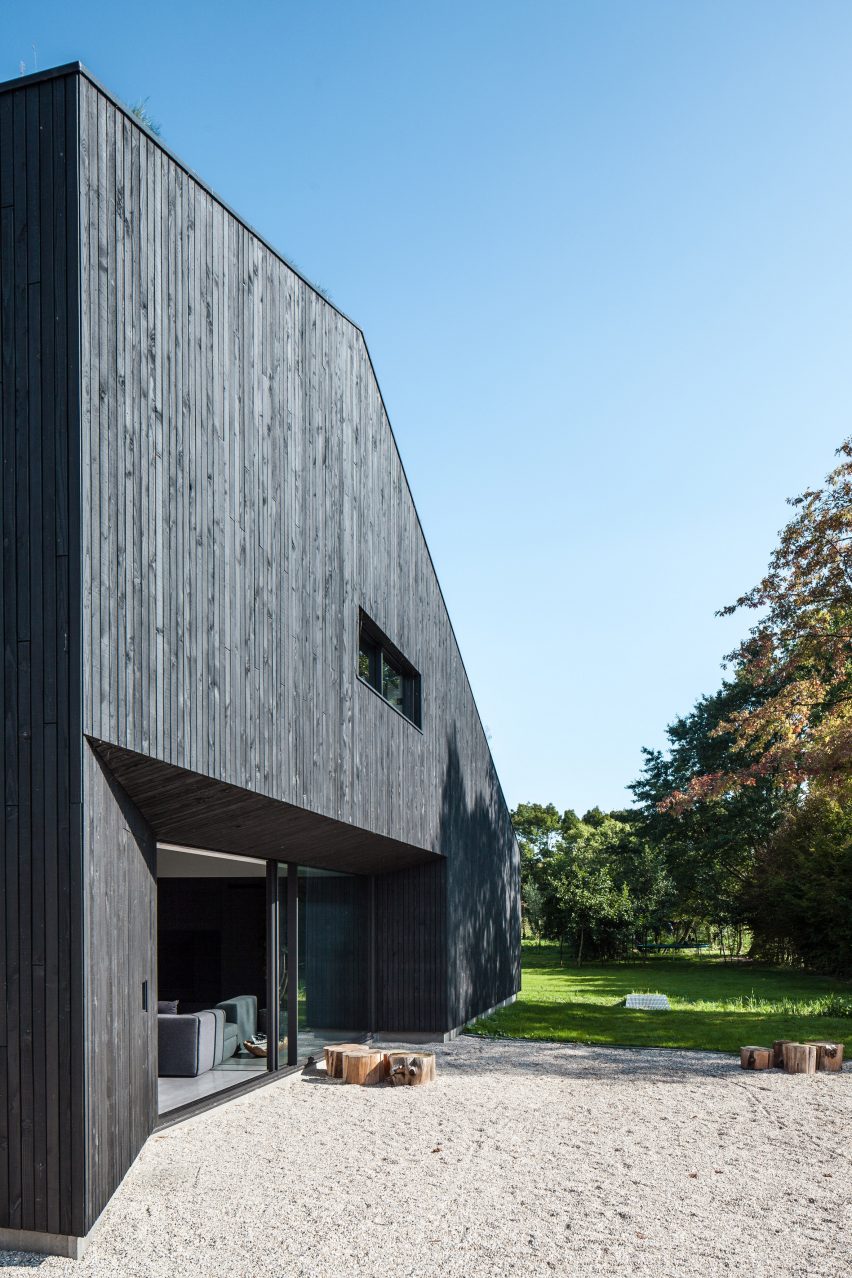
Strict local planning regulations dictated that the building must not exceed a volume of 1,000 cubic metres and should include a sloping roof to fit in with the local vernacular.
To achieve the bold, minimalist aesthetic desired by the owners while appeasing the planners, the architects combined references to the area's agricultural heritage with contemporary details.
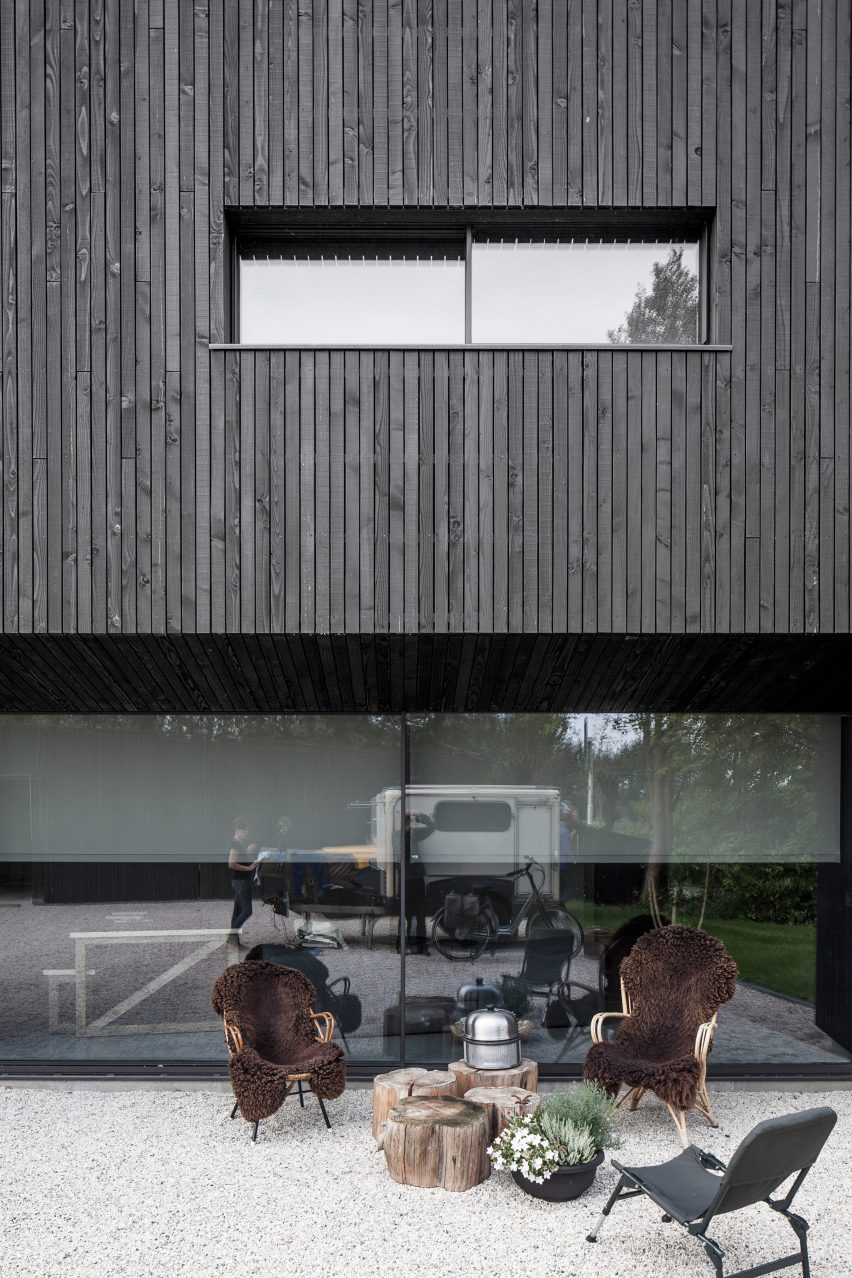
"Minimalistic and elaborate details combined with the sturdy shape of a barn gives the design its chic and modesty that seemed to work best in lazy, easy but mysterious black," said the studio.
Instead of a typical gabled profile, the building features an offset roofline that accommodates two levels on one side of the house and slopes down gradually to the height of a single storey on the other.
An intelligent approach to the planning also allowed the external structure to maximise the available space on the plot, while the internal volume remains within the designated limits.
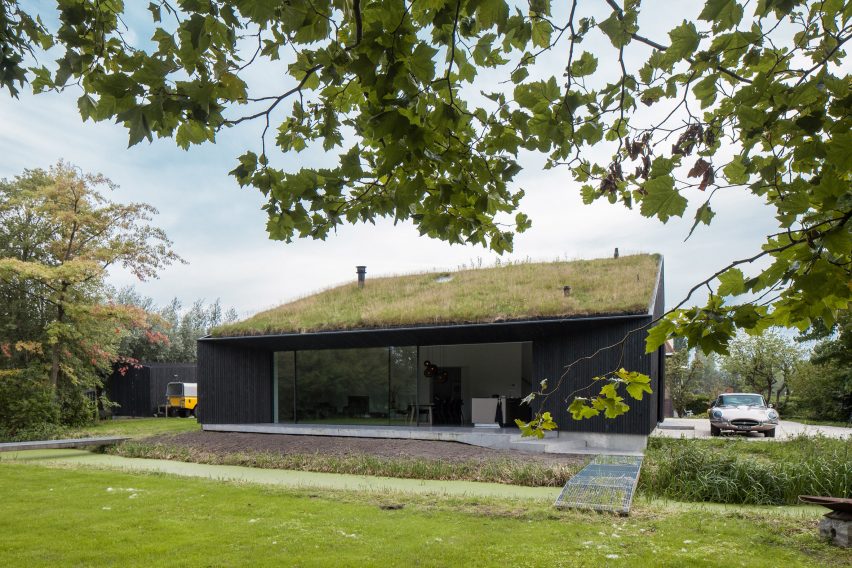
"To keep the house's volume within the local building code, the windows and doors at ground level are set back to a distance that matches the volume to exactly the allowed 1,000 cubic meters," said the architects.
The interior's spacious and minimal appearance is enhanced by a lack of structural columns, which is the result of load-bearing walls being used to support the thick cross-laminated timber roof.
Each of the timber facades incorporates large windows, including the entrance where a glazed door can be concealed behind a sliding wooden panel.
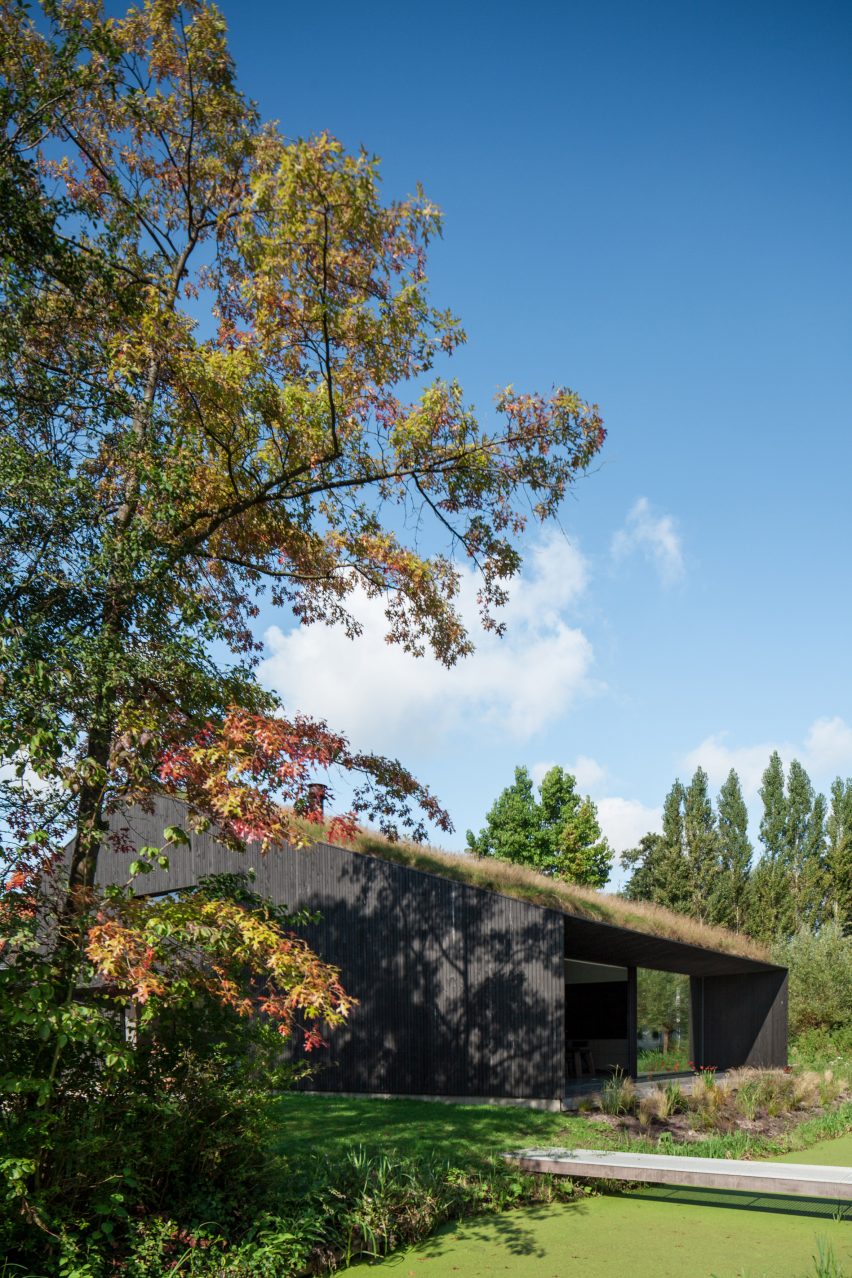
The main living area is lined with what the studio claimed is "probably the largest sliding door ever made in a residential house in Holland".
This full-height sliding surface spans approximately ten metres and comprises just two glass panels that each weigh over 500 kilograms, despite being only 20 millimetres thick.
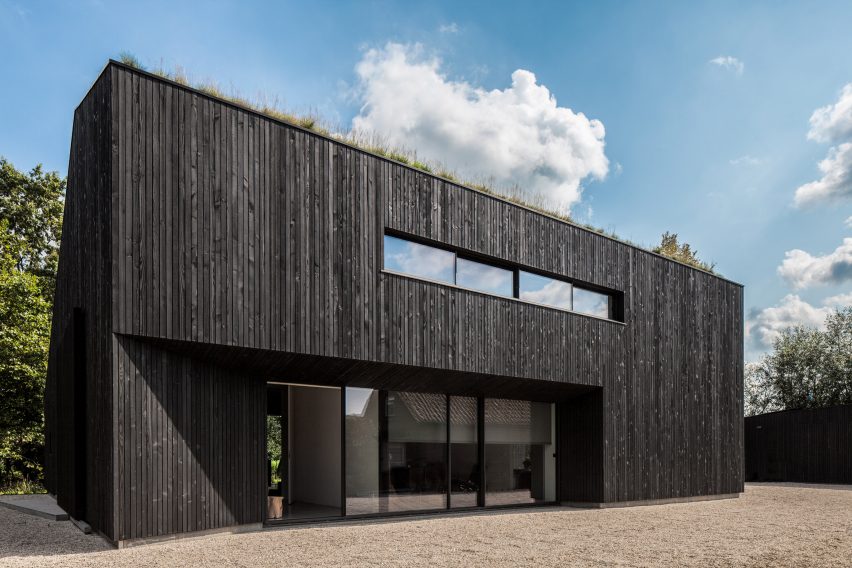
All of the glazing set into the elevations except for the front and back doors can slide open to enhance the connection between the interior and the surrounding landscaping.
The narrow profiles of the glazing helps to achieve the overall minimalist aesthetic, which is also reinforced by details including concealed recessed door handles and a virtually invisible ventilation system.
The house's verdant setting is a result of its location in one of the lowest and wettest parts of the Netherlands. The architects chose to complement the surrounding greenery by adding a turf roof that makes it seem as if the garden is extending onto and over the building.
Photography is by François Verhoeven.