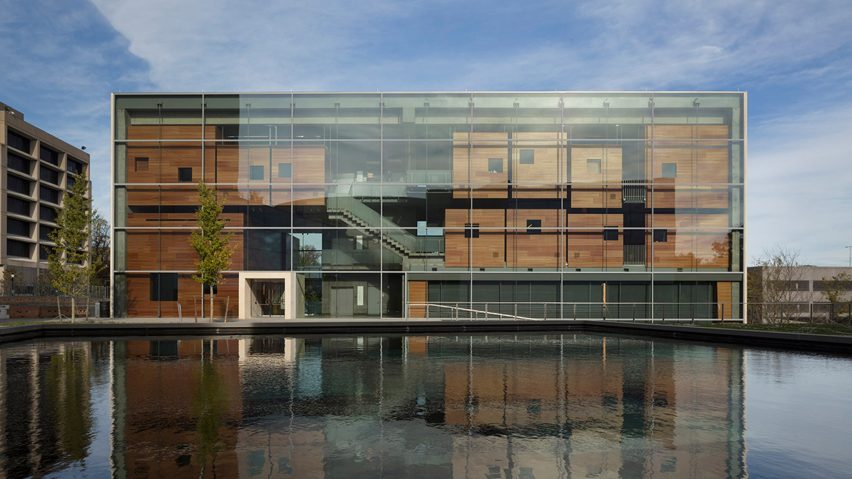
Steven Holl's arts complex for Princeton surrounds courtyard reflecting pool
New York firm Steven Holl Architects has completed a multi-building arts complex for Princeton University, linked by a concourse underneath a large reflecting pool.
The Lewis Center for the Arts comprises three buildings, which accommodate the American university's dance, music and theatre departments.
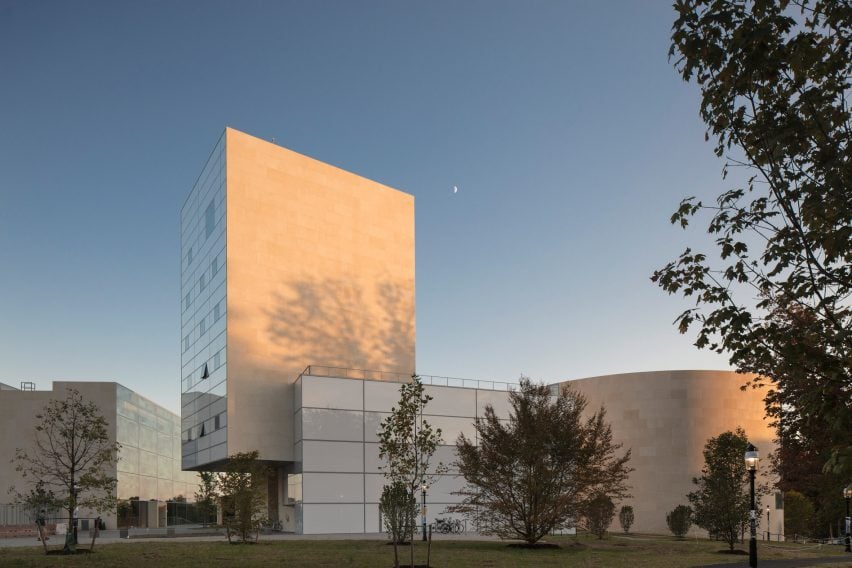
They face onto an outdoor plaza filled by an expansive shallow pool, with skylights under the water that filter natural light into an underground forum. This area covers 8,000 square feet (743 square metres) and connects the three buildings.
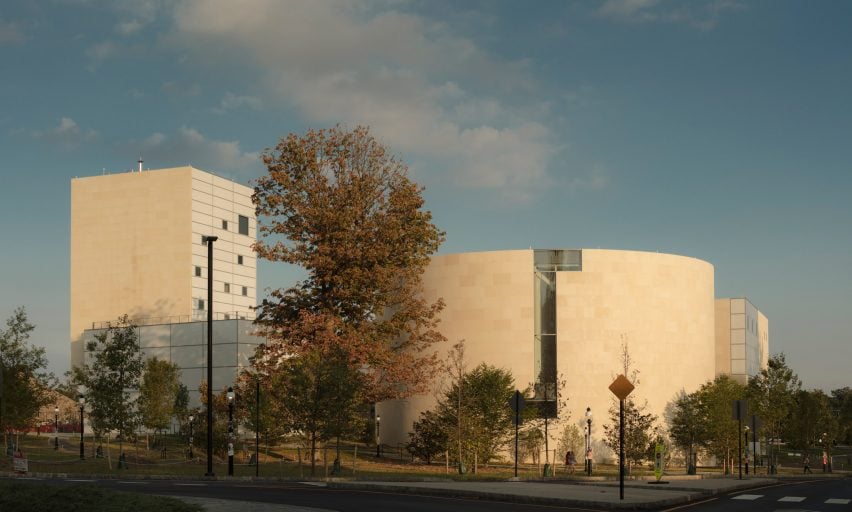
"The complex takes the arts at Princeton to even greater heights by significantly expanding the performance, rehearsal, and teaching spaces in new, state-of-the-art facilities," said a statement from Steven Holl Architects. "The complex creates a new campus gateway, shaping campus space while maximising porosity and movement."
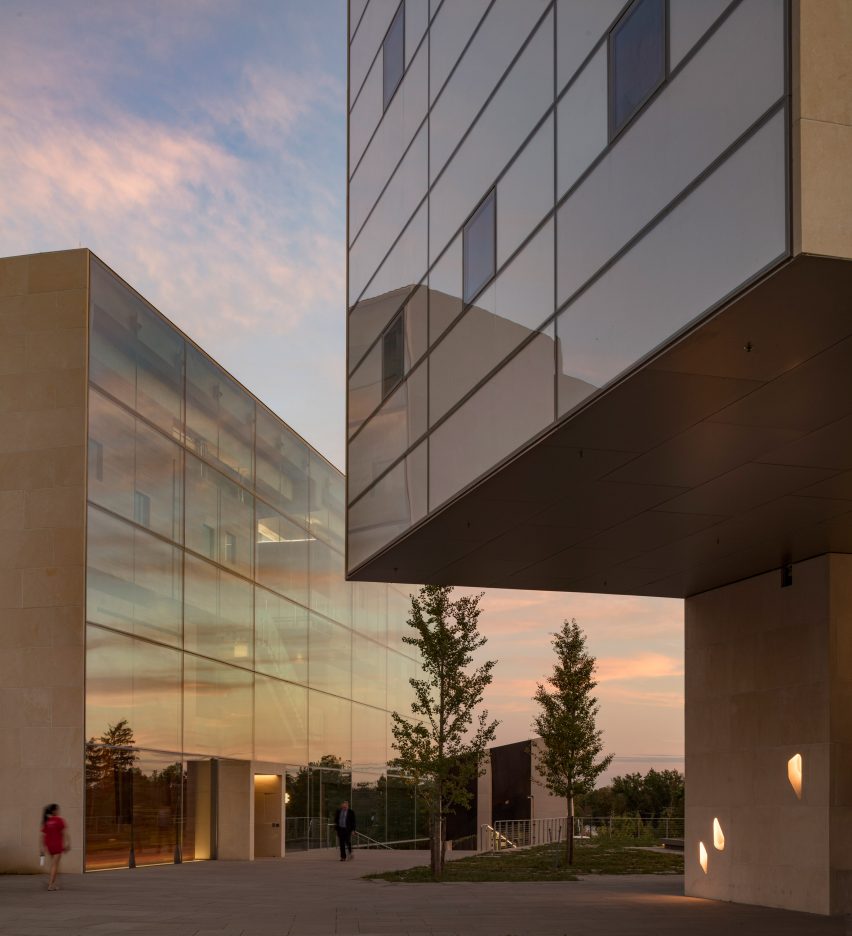
Each of the buildings is home to a different department and has interiors designed to match their various functions.
In the glazed-back Music Building, which overlooks the reflection pool, individual orchestra rooms are made of timber and suspended with steel rods. This creates acoustically separate spaces, and aesthetically evokes musical instruments.
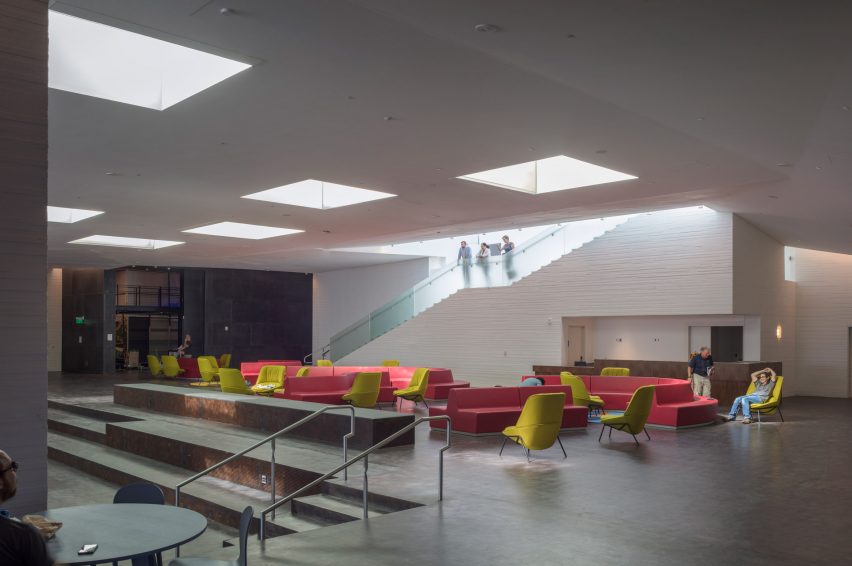
Meanwhile, the Wallace Dance Building and Theater features a steel box and a wooden rectangular unit inside the cylindrical main structure, and a cork-lined dance cube within a stone volume.
The buildings are all faced with Lecce stone cladding imported from Italy, which gives them a light sun-washed finish. Interior surfaces include American cherry, walnut and whitewashed ash wood, as well as foamed aluminium and perforated steel.
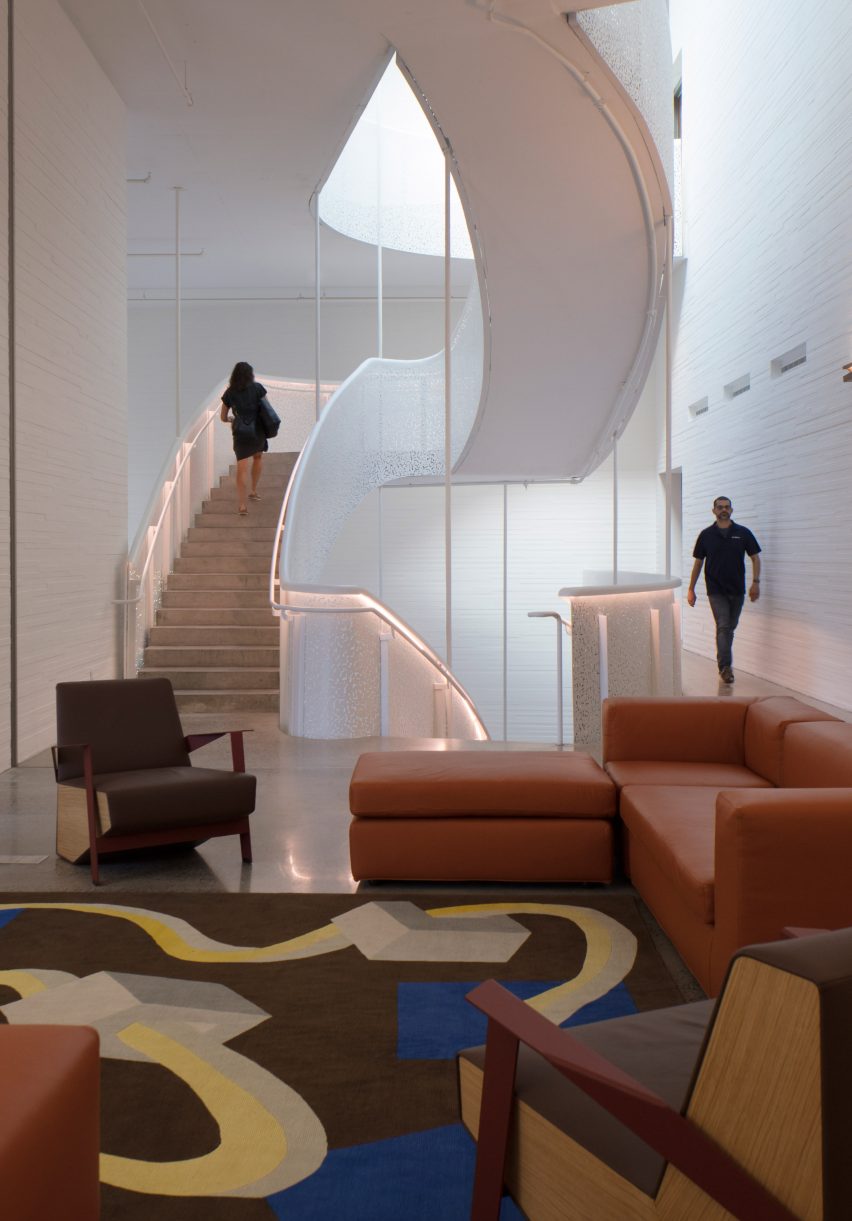
The Lewis Arts complex was constructed in partnership with BNIM, an architecture firm based in Kansas City, Missouri. It is named after Peter B Lewis, a former Princeton alumnus who is a trustee and founding member of US auto insurance company Progressive.
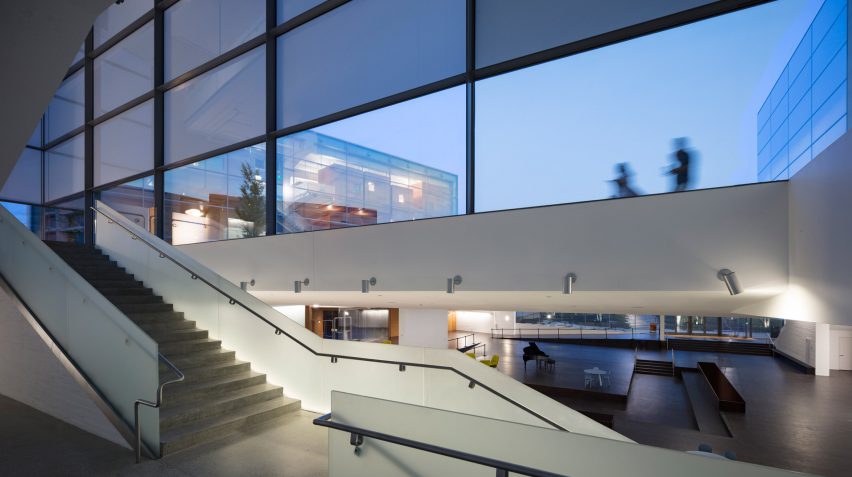
Located in Princeton, New Jersey, the university is one of eight elite institutions that make up the Ivy League in the US. It runs a prestigious architecture programme headed by Monica Ponce de Leon, who replaced Alejandro Zaera-Polo when he was asked to step down over plagiarism allegations.
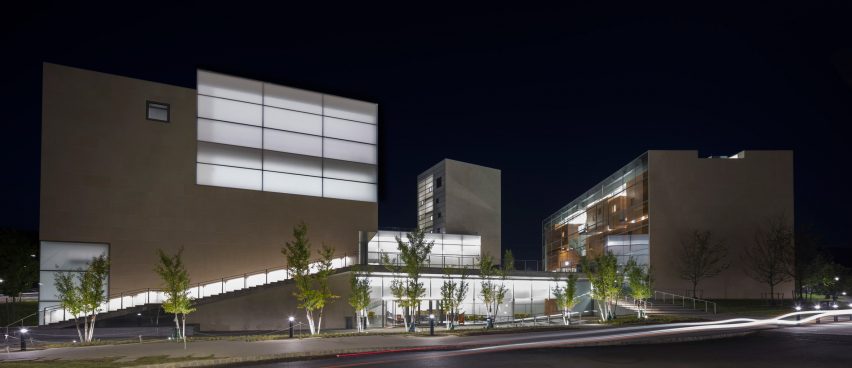
The eponymous studio of architect Steven Holl has completed several education projects, including a metal-clad Visual Arts building at the University of Iowa. The firm's recently completed buildings also include an addition for the Museum of Fine Art in Houston and a new Culture and Health Centre in Shanghai.
Photography is by Paul Warchol.