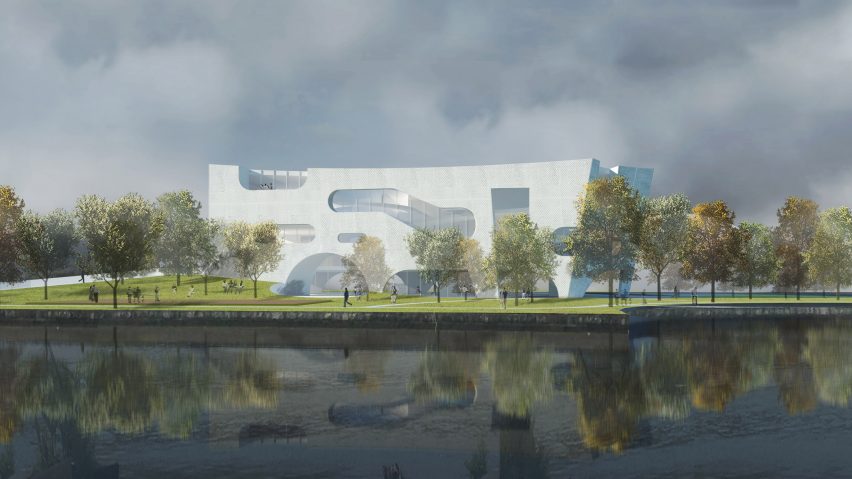
Steven Holl unveils Shanghai cultural complex to be built from white concrete
Steven Holl Architects has revealed plans to build a health and cultural complex in Shanghai, comprising a pair of white concrete blocks punctured by the firm's signature cutouts.
The Shanghai Culture and Health Center will be set within a park on the city's Punan canal. The New York-based firm hopes the landscaping will act as a "social condenser", attracting residents of nearby housing to use the facilities.
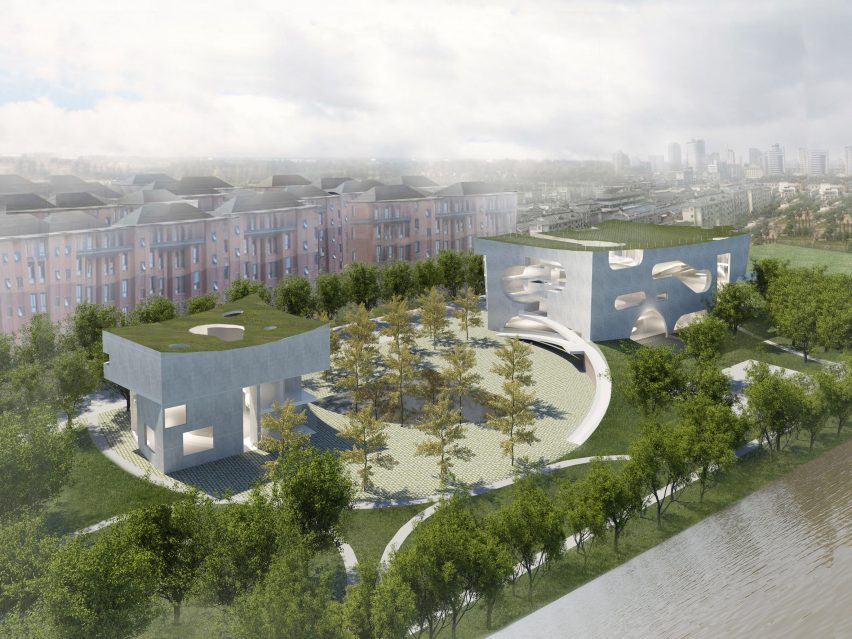
"To work on architecture for culture and health is a social commitment, during these challenging times," said Holl, reflecting on the current political climate in the USA.
The complex will include two buildings, both made from white concrete and featuring irregularly shaped openings in their facades and roofs.
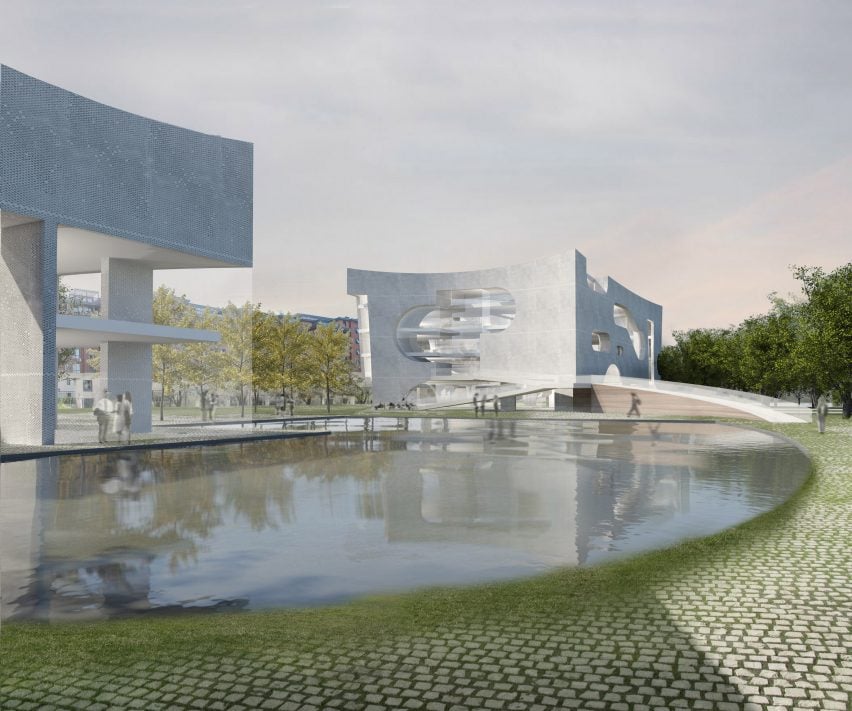
The cultural centre is to sit over a transparent glass base containing a cafe, and games and recreation rooms. A gently curving walkway emerging from the landscaping will ramp up to the upper floor.
Inside, there will be a variety of sports and social facilities including a library, gym and exhibition area.
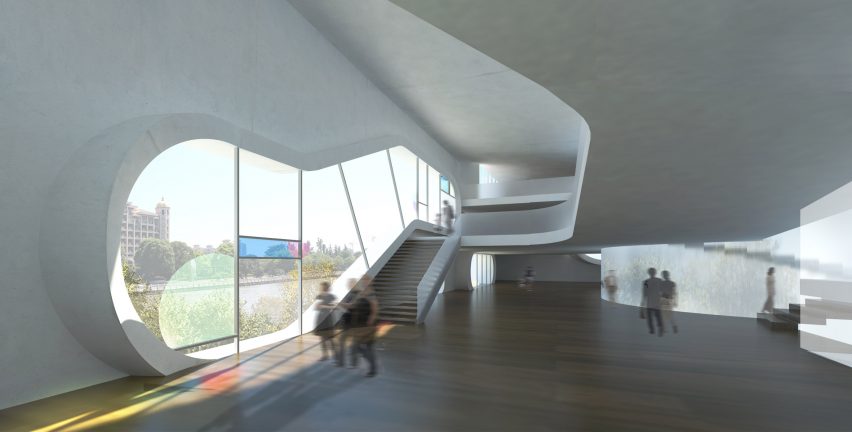
On the opposite side of the site, the health centre will house a pharmacy, medical consultation and examination rooms, an education centre and a nursery.
Its form too reflects the arched forms found in the landscaping: a quarter circle pool and fountain used for rainwater recycling and a large gathering area linking the two buildings.
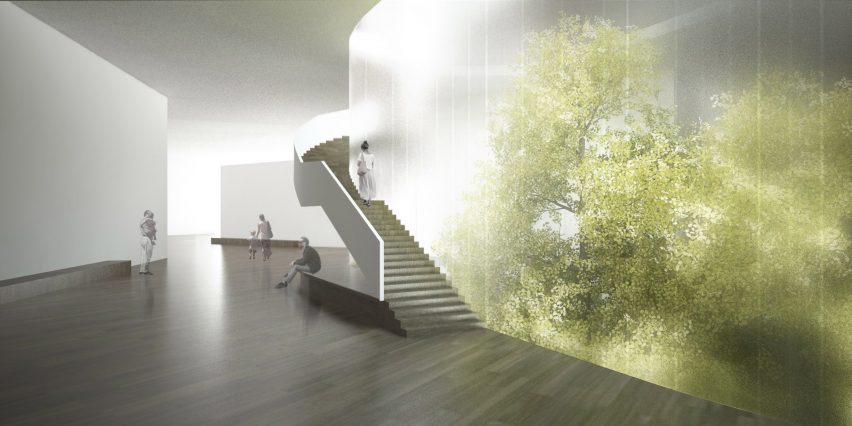
Steven Holl Architects likens these overlapping circular forms to clock faces. The firm claims it based the design concept on a 1965 lecture by the philosopher Karl Popper, titled Of Clouds and Clocks, which discussed the evolution of free will.
"While the landscape is organised in large clock-like circles forming a central public space, the buildings are cloud-like in their porosity and openness inviting the public in," explained the studio.
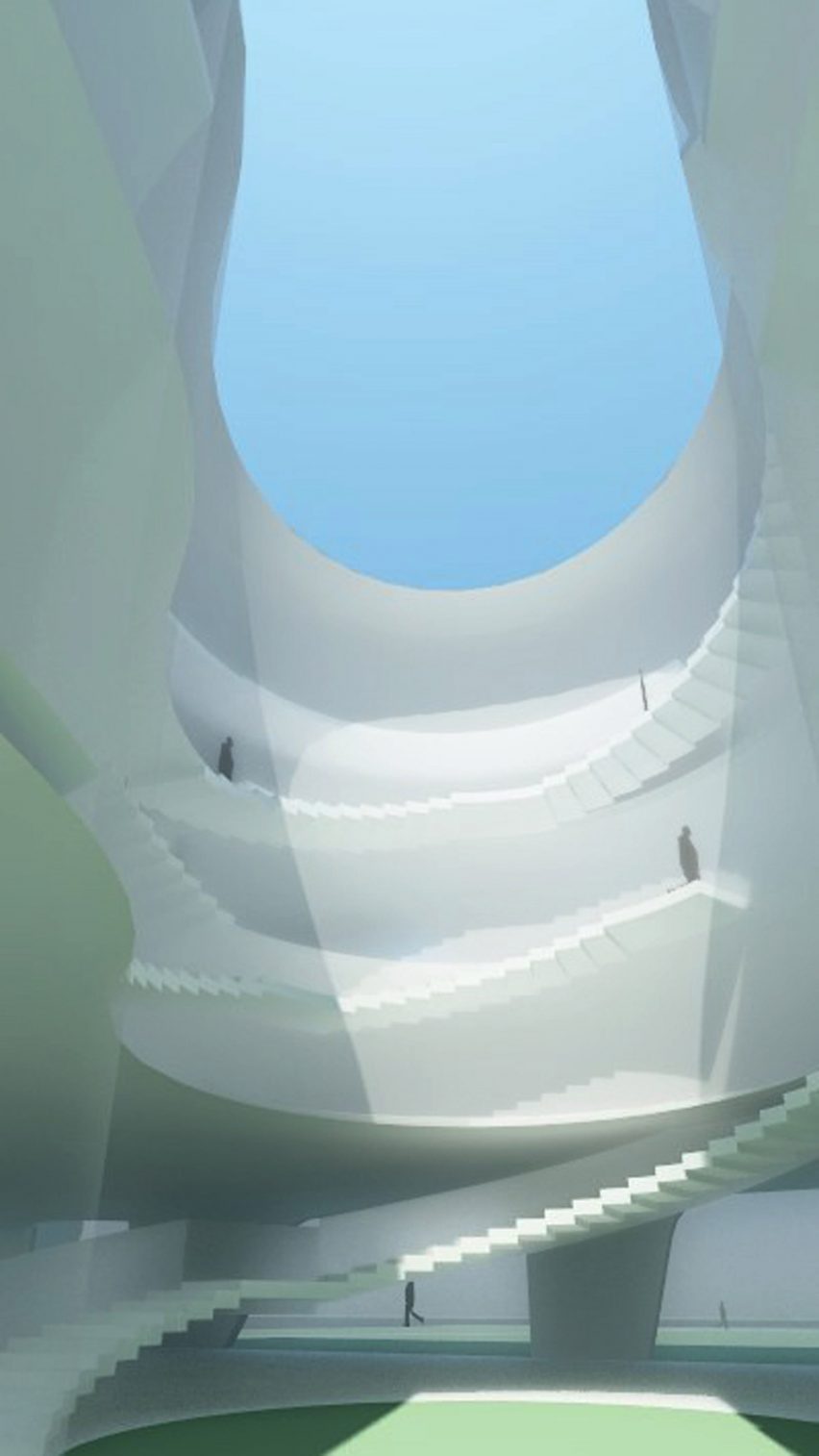
Both buildings are designed to be geo-thermally cooled. They will also feature green sedum roofs that will help them blend into their context when seen from the windows of nearby apartment buildings.
The aim is for the building to achieve an LEED platinum certification, in recognition of its sustainability.
Steven Holl ranked at number 52 on the Dezeen Hot List – a countdown of the main players and emerging names in the architecture and design industry.
Shanghai Culture and Health Center is the latest in a series of projects in China for his firm. The architects were appointed to design four museums in Qingdao and a pair of museums in Tianjin.
Completed projects in the country include a cluster of five towers in Chengdu, a "horizontal skyscraper" in Shenzhen and an art museum in a forest near Nanjing.