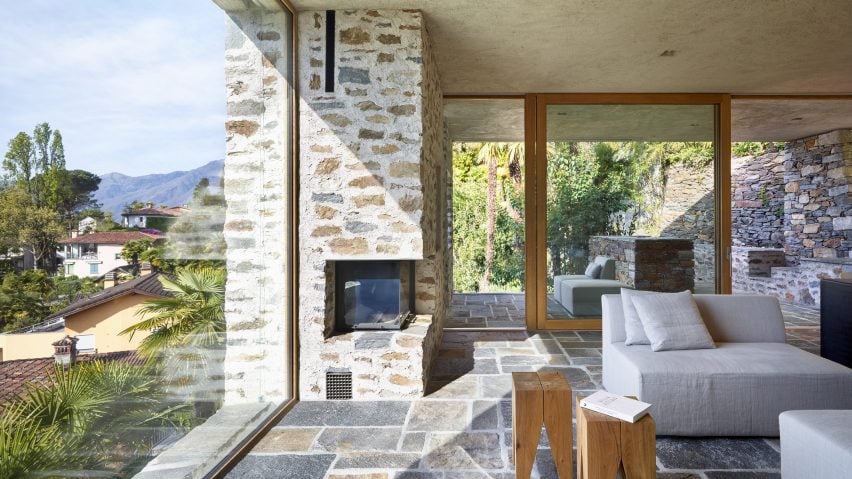
Wespi de Meuron Romeo Architetti uses local stone and plaster for lakeside house in Switzerland
Variously sized openings scattered across the traditional stone and plaster facades of this house in the Swiss town of Ascona provide views of the garden and Lake Maggiore.
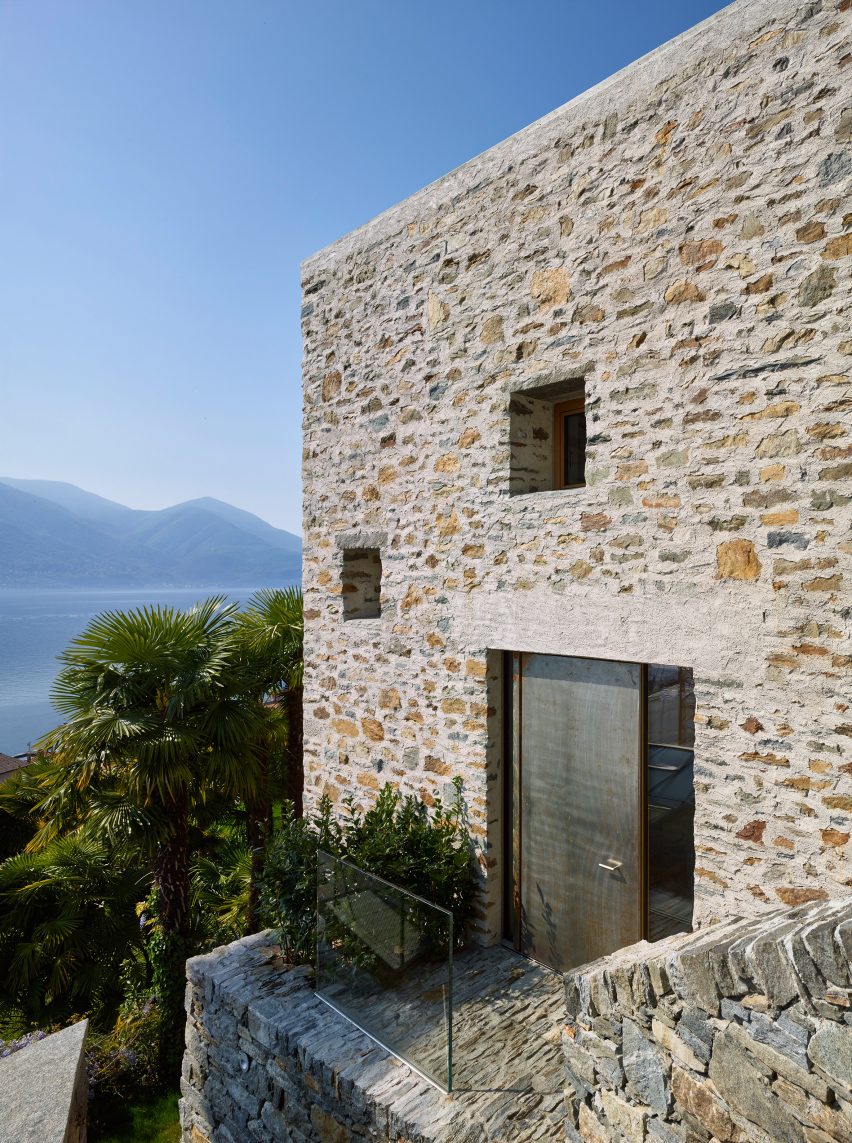
Wespi de Meuron Romeo Architetti, which is based on the opposite shore on the lake, was tasked with updating an existing house situated close to the centre of the town.
The property is situated on an elevated site overlooking the rooftops of the historic town centre, and is surrounded by lush Mediterranean gardens featuring palm trees and other native plants.
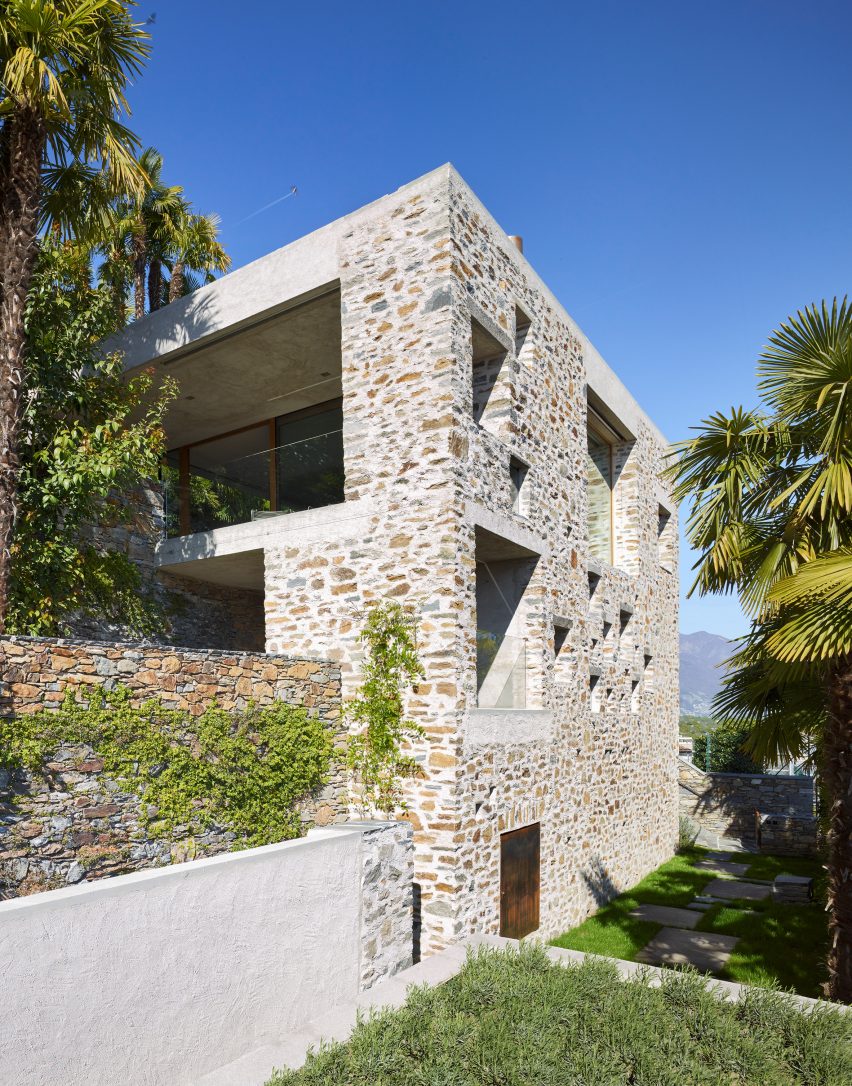
The existing house did not make any concession to the local architecture, where high retaining walls made from natural stone are essential due to the steeply sloping topography.
The new building features a simplified cubic form, with all the surfaces rendered in a mixture of stone and plaster that echoes the local vernacular and the existing walls enclosing the gardens.
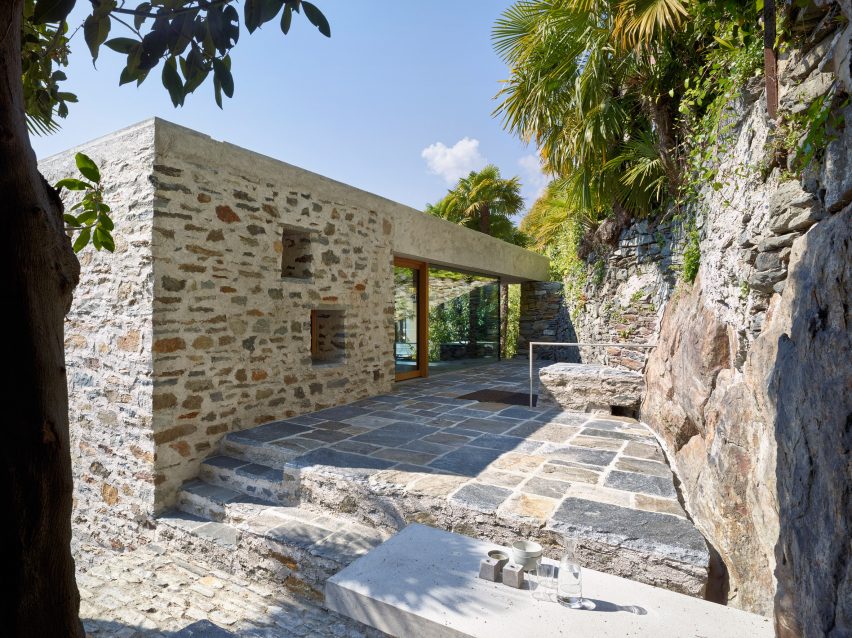
"The project responds to the location and to the terraced garden with its stone walls," said the studio, which has previously completed a home for one of its directors featuring a monolithic concrete form punctured by similar deep, square windows.
"The choice of using natural stone with traditional plaster gives the house a new identity and integrates it naturally into the garden and the neighbourhood."
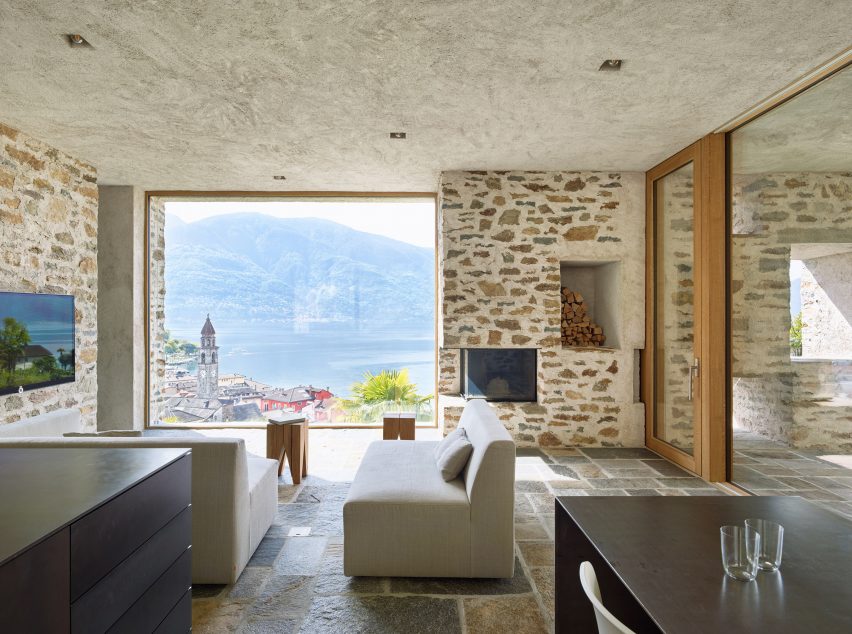
The only interruptions to the rustic surfaces are made by the cast-concrete floor plates and exposed lintels, as well as openings that are punched through the facades.
The elevation facing the street is dotted with numerous small holes that bring light into some of the more private spaces.
A pair of larger openings frame views of the town from the main living area and from a loggia outside the main entrance.

The existing stone retaining wall separating the property from the street is interrupted by a new opening that provides access to a dedicated parking area.
A sliding metal gate opens onto a path flanked by rough, rendered walls – one of which incorporates a door leading to technical and storage areas located beneath the landscaped garden.
The gently sloping path connects with the existing lower garden level, and with staircases at either end of the building that extend up through the terraced site to link entrances at various levels.
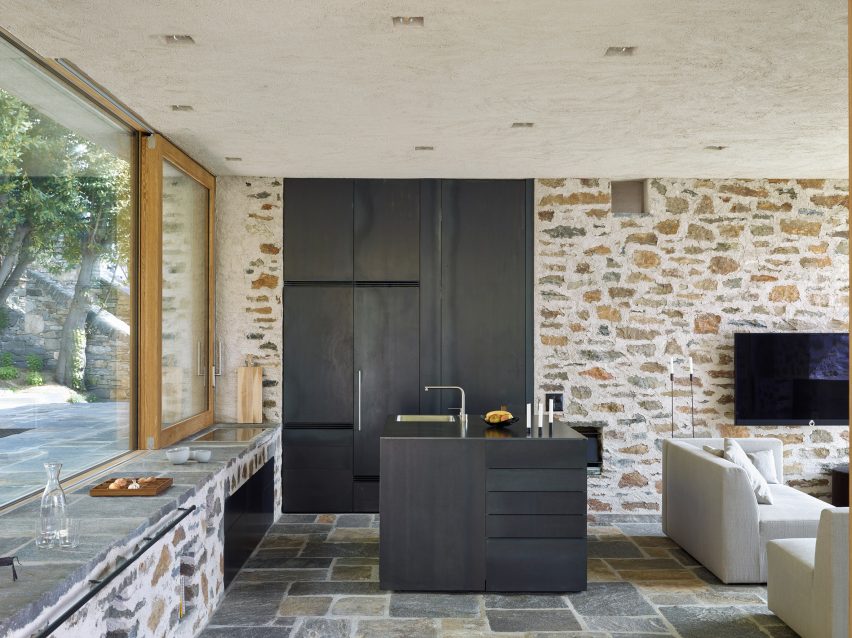
The main entrance leads to a ground floor that accommodates a closet, two bedrooms, a bathroom with sauna and a storage space.
Flagstone floors and rendered walls throughout these rooms complement the exterior, while wooden cabinetry and window frames add warmth and more natural texture.
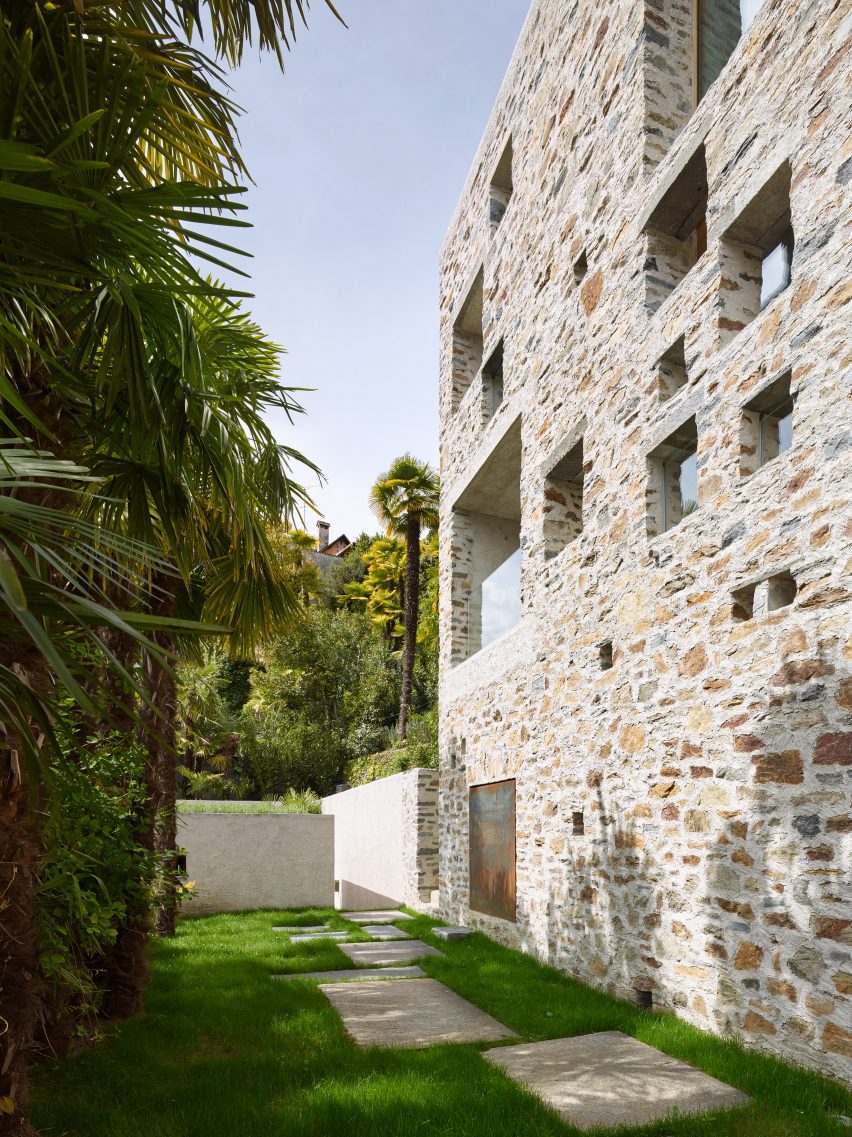
The upper storey contains a master bedroom with a dressing area and bathroom, which is situated off an open-plan space containing the lounge, kitchen and dining area.
Large sliding panels create a connection between the interior and the surrounding garden, with the dining space opening directly onto a sheltered patio.
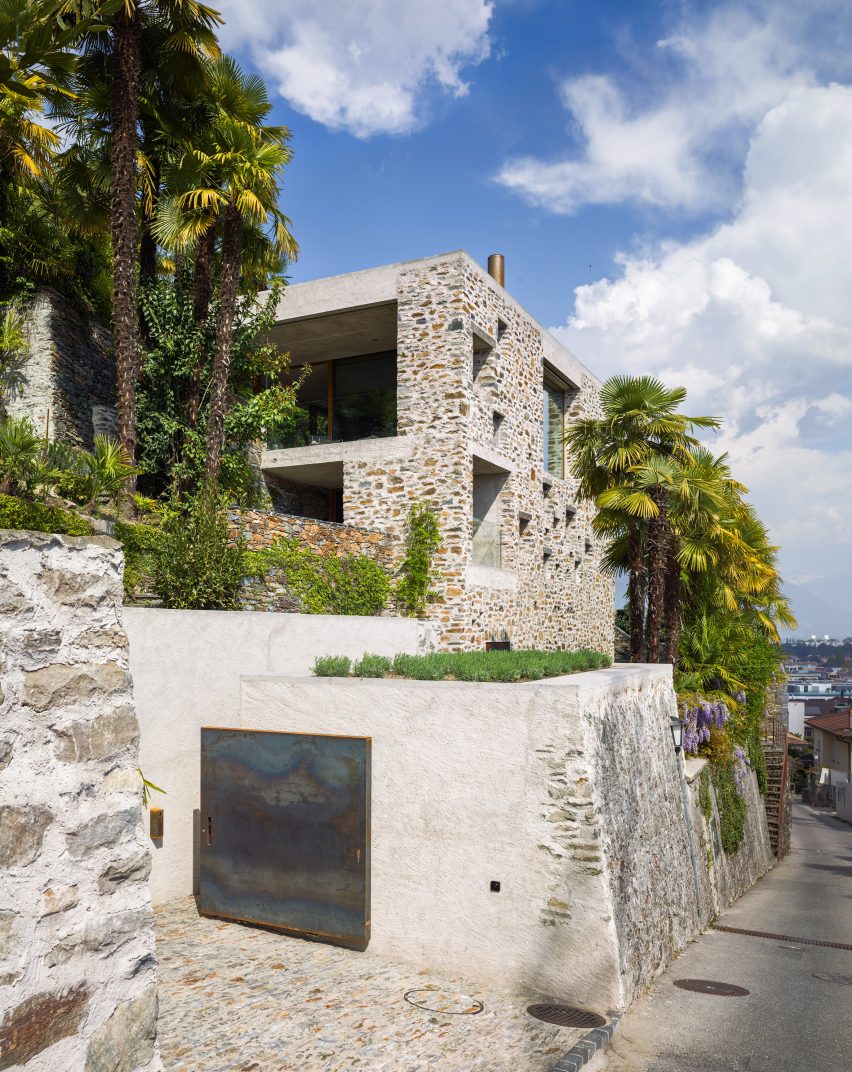
The roof covering the patio area is propped up by a stone column in one corner that emerges from the adjacent wall.
Flagstone paving that extends across the outdoor spaces and the use of stone and plaster walls internally further reinforces the connection between the building's interior and exterior.
Photography is by Hannes Henz.