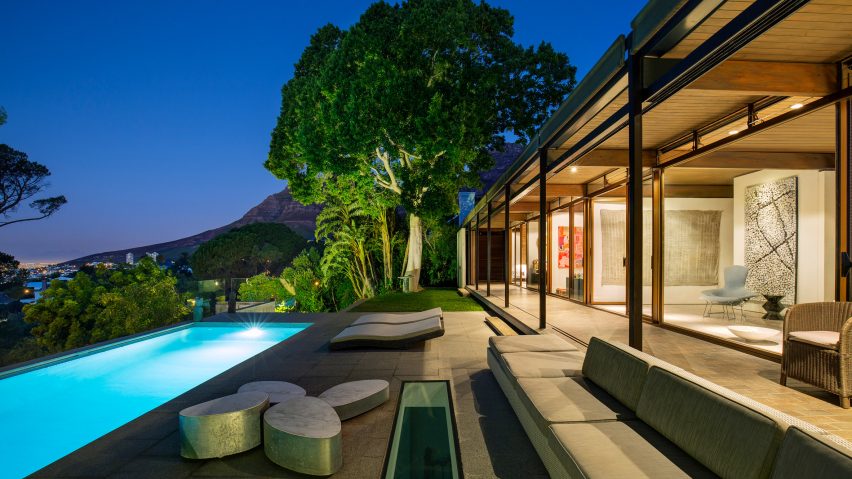
SAOTA completes "challenging" restoration of Gilbert Colyn's modernist Cape Town home
Stefan Antoni of South African architecture studio SAOTA has refurbished a modernist villa overlooking Cape Town and reorganised its open interior to make it better suited to contemporary living.
House Invermark was designed in 1969 by architect Gilbert Colyn as his own home, and takes its inspiration from Philip Johnson's iconic Glass House of 1949, as well as the Farnsworth House designed by Ludwig Mies van der Rohe in 1951.

The property occupies a site in the suburb of Higgovale, with Table Mountain rising behind it and a view towards the city and harbour from its elevated position.
When Antoni purchased the house in 2013, it was in a state of disrepair due to years of neglect and had been subjected to several alterations and additions that had diluted its authentic character.

Without the protection of heritage status, the building was at risk of demolition until Antoni took it on as a project for the studio he heads alongside Philip Olmesdahl, Greg Truen, Phillippe Fouché and Mark Bullivant.
"The house was a great design on an excellent site with lovely views," Antoni told Dezeen. "It was also well positioned on the site, providing ample garden and entertainment space – so its fundamentals were right."
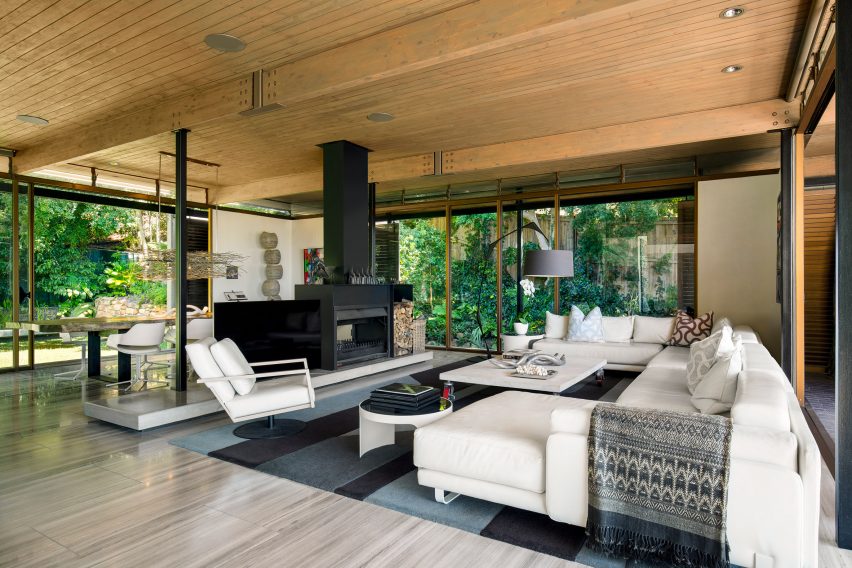
"It was a challenging project, of course, as mid-century homes are more complex to work with than traditional homes where components are far more readily available," he added.
SAOTA's approach to the restoration focused on returning the building to its original state, while upgrading the spaces to make them better suited to contemporary living.
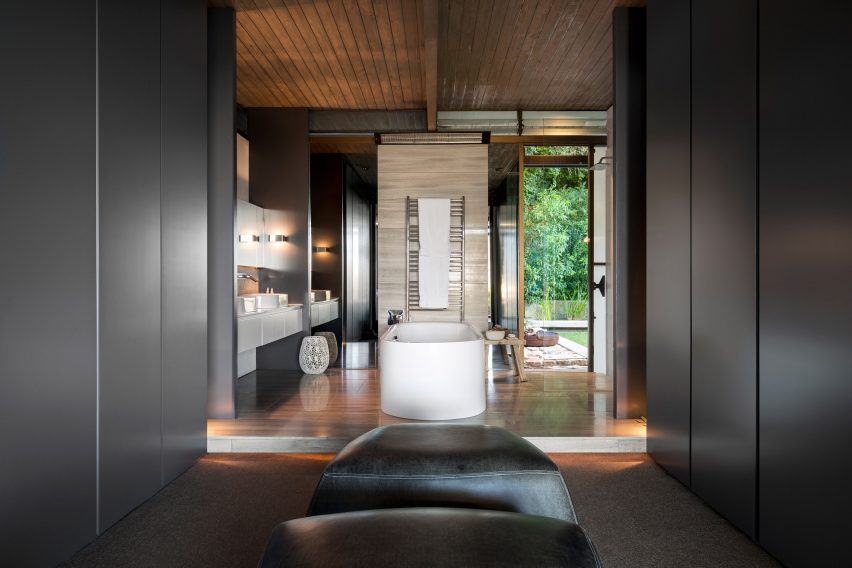
Unnecessary partitions and structural interventions were removed to improve the flow of circulation between the living area, kitchen, main bedroom and bathrooms.
The ground floor is now predominantly open plan, with a new two-sided fireplace creating a subtle division between the lounge and dining space.
The architects also reconfigured aspects of the surrounding gardens and landscaping, beginning with the relocation of the swimming pool from the darker mountain side of the house to the sunnier sea-view side.
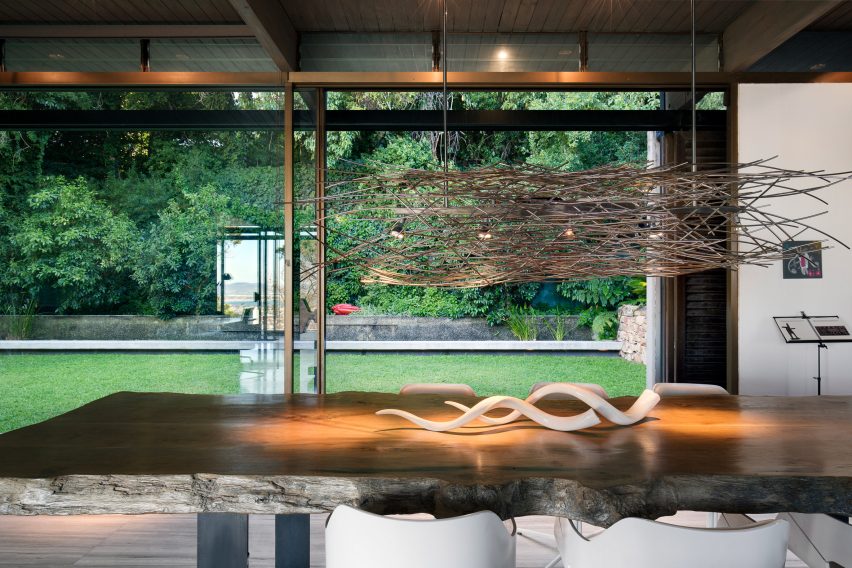
The pool's new location above the garage offers privacy from the street and frees up space at the rear of the house for a large lawn and a row of elderflower trees that extend along the edge of a linear water feature.
The street interface was also reconsidered, with the garage moved to street level and stairs introduced to connect it with a robust black-steel entrance gate set into a board-marked concrete wall.
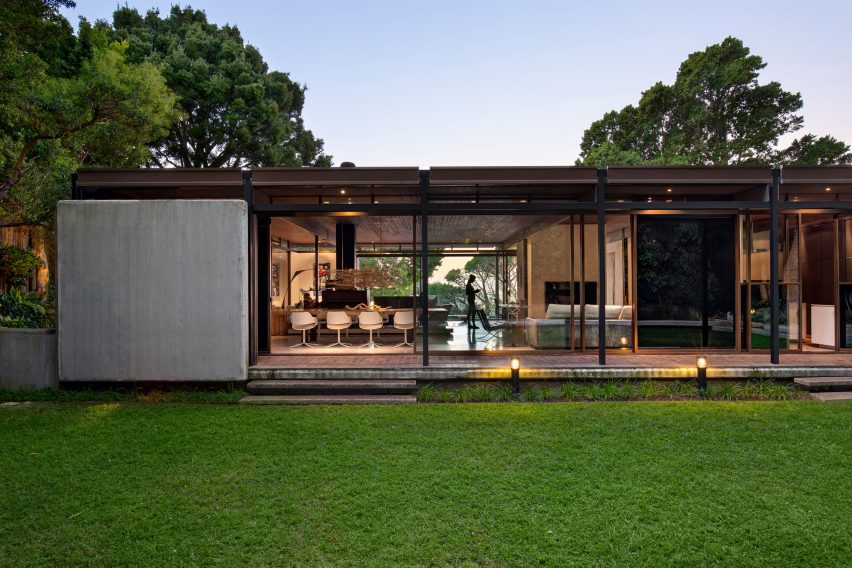
Antoni invited the house's original architect to visit the completed project and was delighted with the positive feedback he received from Colyn.
"He was thrilled that it had been saved from demolition and commended the design for adding a new lease of life to his original building," said Antoni.
Colyn himself commented that he was particularly pleased with the restoration of the outer corner screen walls and the wooden ceiling to their original condition, as well as the efforts made to retain a group of yellow wood and ficus trees he planted in 1967.
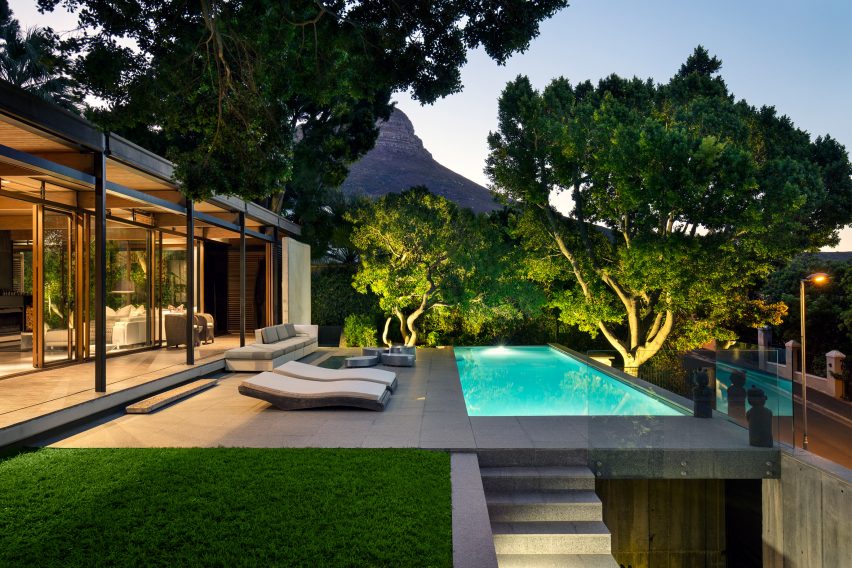
The architect was also impressed with the re-planning of the interior and the way the new entrance walls and pool deck complement the house's concrete, steel and aluminium exterior.
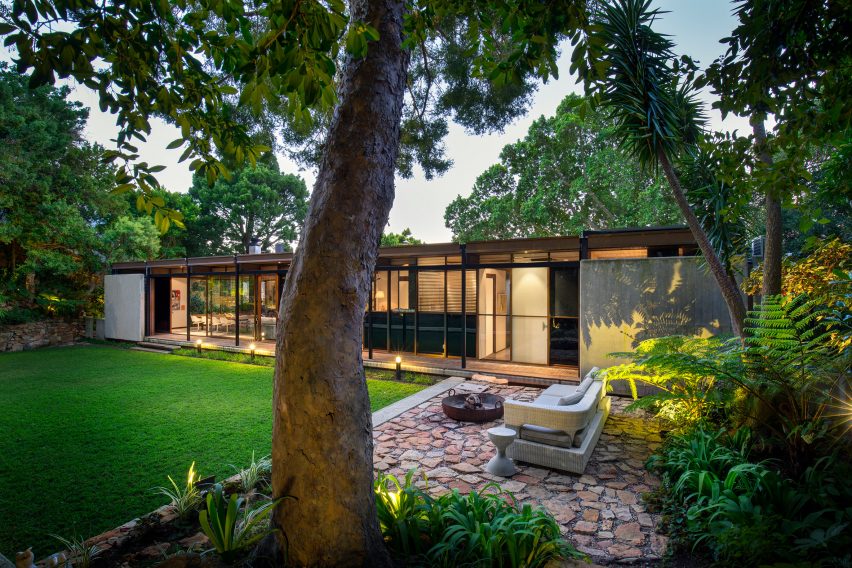
"The restoration and additions to the house, which I designed and had built more than 50 years ago, was indeed, in my view, a very successful operation," he added.
"I regard this building, together with the Conservatory for Music at the University of Stellenbosch, as the best projects of my career."
Photography is by Adam Letch and Stefan Antoni.