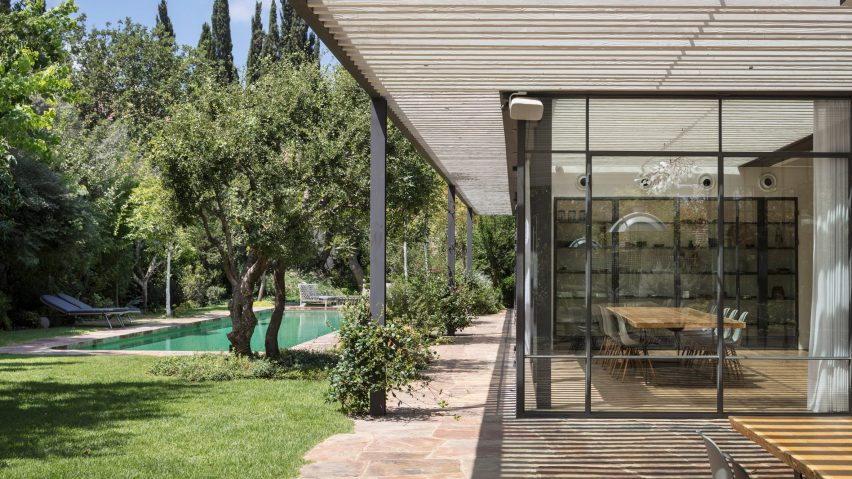
Glass walls and covered walkways intertwine Israeli house and garden
Pitsou Kedem Architects has used fully glazed walls and an extended pergola-style roof to link this home with its garden in the Savyon district of Israel.
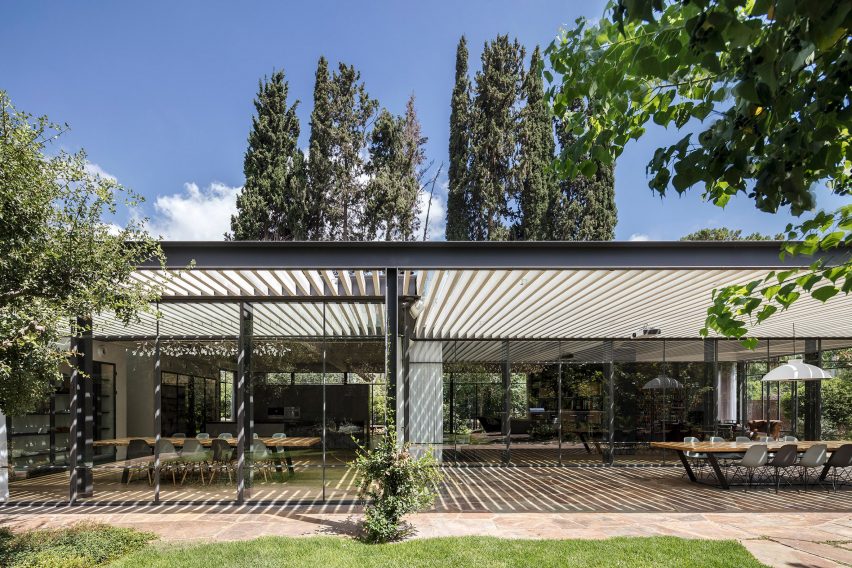
The local studio designed the single-storey house to maximise its connection with the garden, forgoing a traditional facade and installing glass panels held in place by thin black iron frames on all four sides.
M3 House sits at the centre of its plot, surrounded by mature trees, lawns and overflowing herbaceous borders and an agate-green swimming pool.
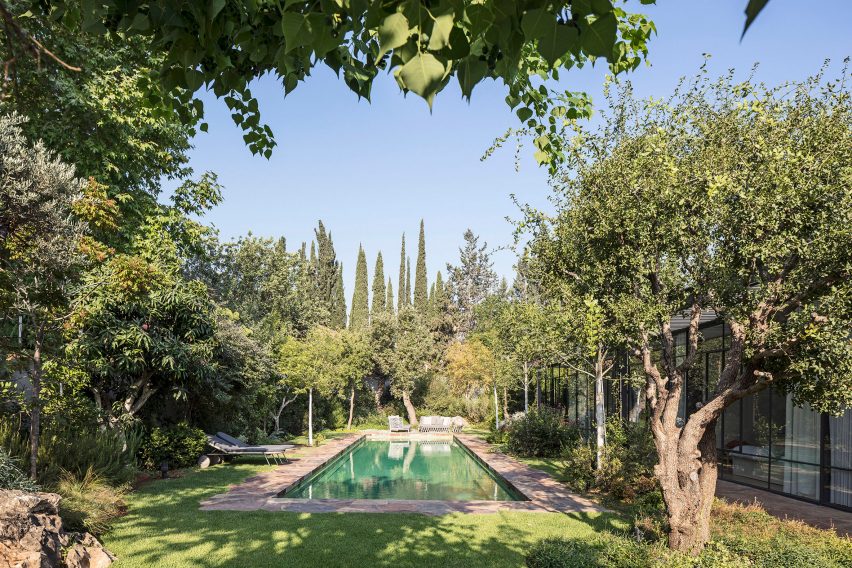
According to the architects Pitsou Kedem and Tidhar Becker, the glass walls, pergolas and patios create the impression that the house has "grow[n] from within the garden".
Arranged along the length of the plot, the property is split into two zones under two gabled roofs with two cutaways for patio areas.
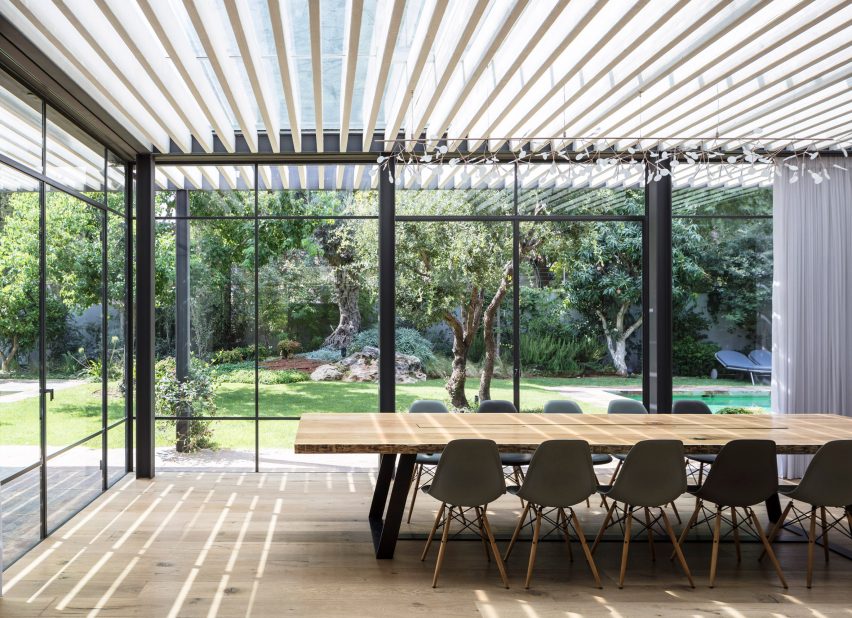
Flat roofs project over the main footprint of the building at the front and back, covering these courtyards and creating shaded walkways.
Supported by wooden beams, the flat roofs extending over the dining area and master bath have transparent panels to allow daylight in and further integrate the indoor areas with the outside.
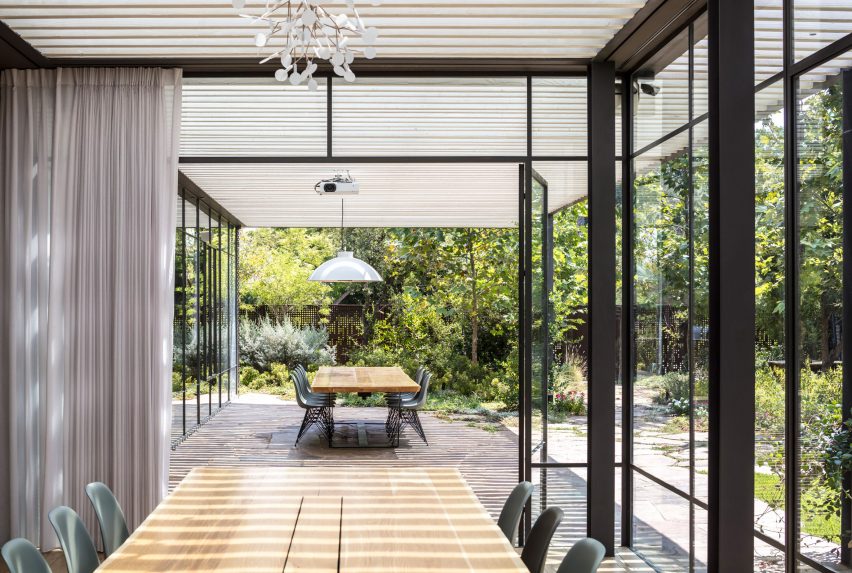
"The continuing pergola and long, horizontal lines cause the structure to be successfully absorbed and integrated throughout the large plot so that the outside areas and the inside areas look as if they have become intertwined," said Kedem and Becker.
The Tel Aviv-based architects have regularly employ floor-to-ceiling glazing in their projects, allowing their clients to make the most of the abundant sunlight afforded by their Mediterranean location.
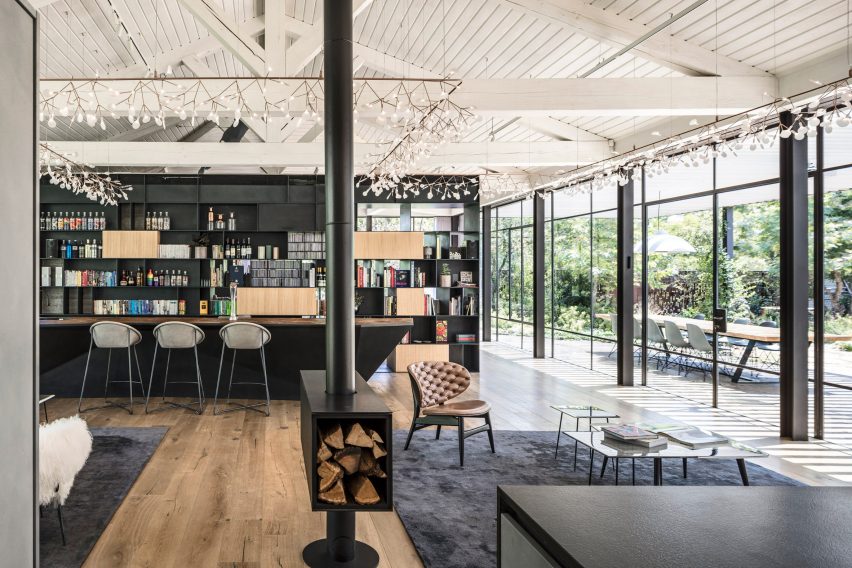
For another home in Savyon they arranged the living areas around internal courtyards lined with glass walls that face knotted trees and and pathways.
The open plan areas facing the main courtyard of M3 House facilitates various "meeting spaces" for the family, centred around the kitchen area, dining table, bar and spots for lounging either side of the wood-burning stove.
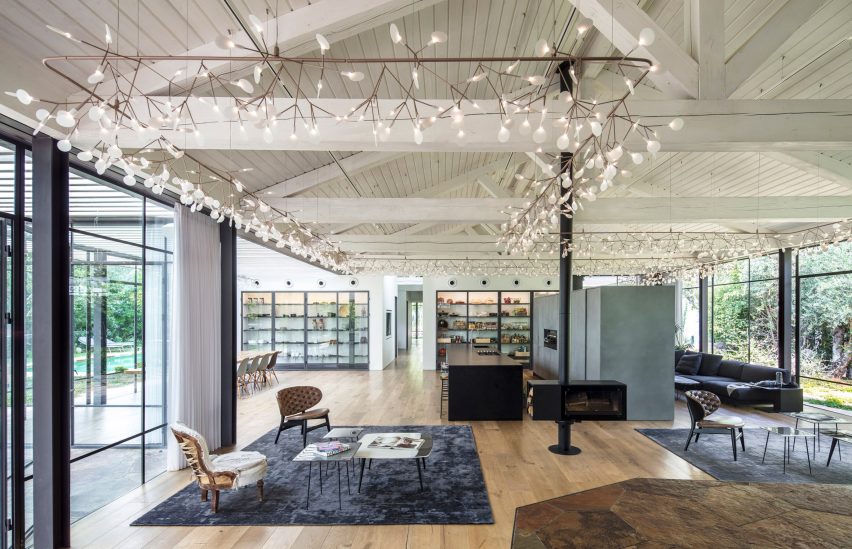
More private areas of the house such as some bedrooms and a family room face the pool, with the master bedroom and bathroom looking directed towards the rear courtyard.
"The building's spaces are open to the outside and one to the other," explained the architects. "They successfully create the feeling of an interconnected group of intimate, warm and family spaces whist, at the same time, creating an effect of continuity and space."
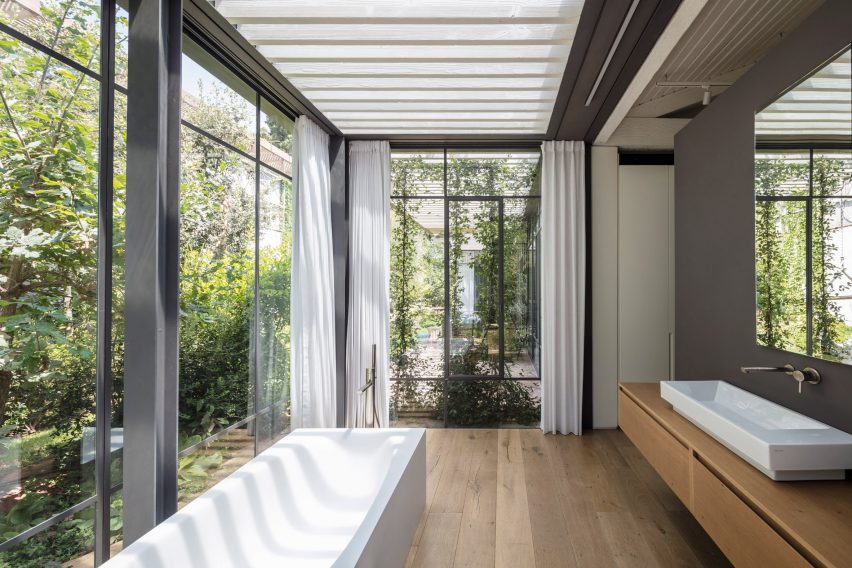
Light curtains can be drawn around all the windows to give privacy, although the lush garden growing on every side already provides a natural screen.
Kedem and Becker selected raw materials to execute the modern house and its interior.
Perforated panels of weathering steel form a wrap-around fence and rough stone has been used for the outdoor courtyards and indoor bar area. Wooden boards and exposed whitewashed beams make up the floors and ceiling.
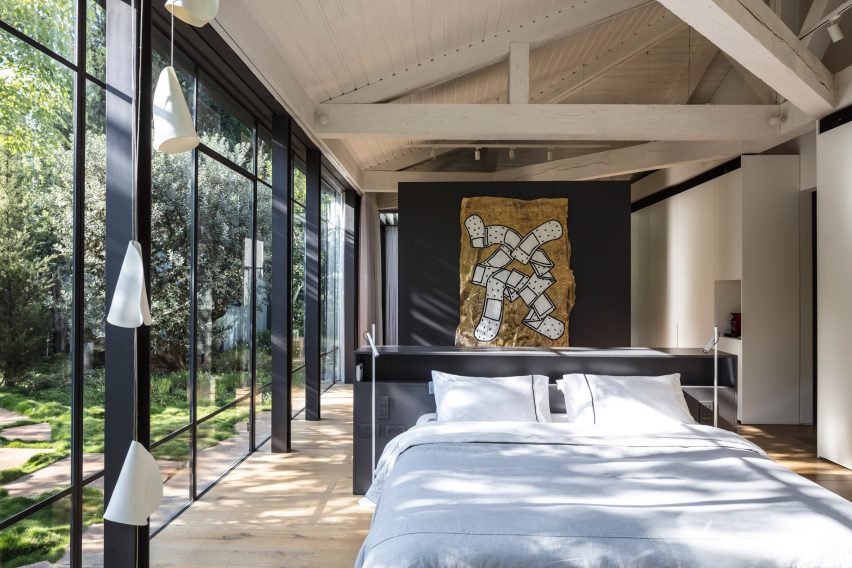
These natural materials "soften the contemporary, architectural lines and provide the architectural building a feeling that it is an integral part of the garden and its natural plant life", according to the architects.
The lattice-like pattern punched into the steel screens is reminiscent of features used in other Pitsou Kedem projects.
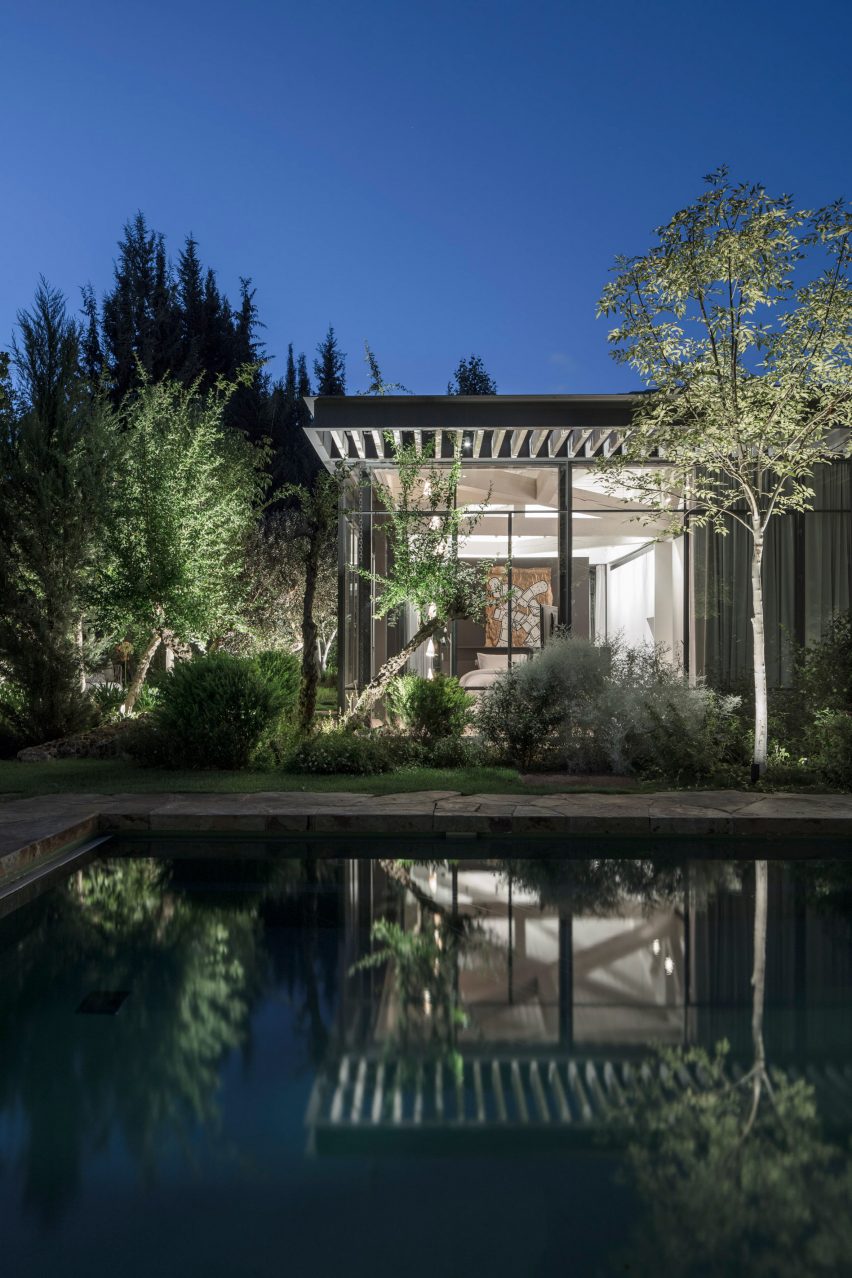
For a home in the suburbs of Tel Aviv the studio inserted white and black screens with cut away shapes both inside and out, to create patterned shadow play at different times of day and night.
For a house in the north of the capital they used perforated shutters to create a patterned facade that gave the home privacy in its urban location without blocking out the light.
Photography is by Amit Geron with styling by Eti Buskila.