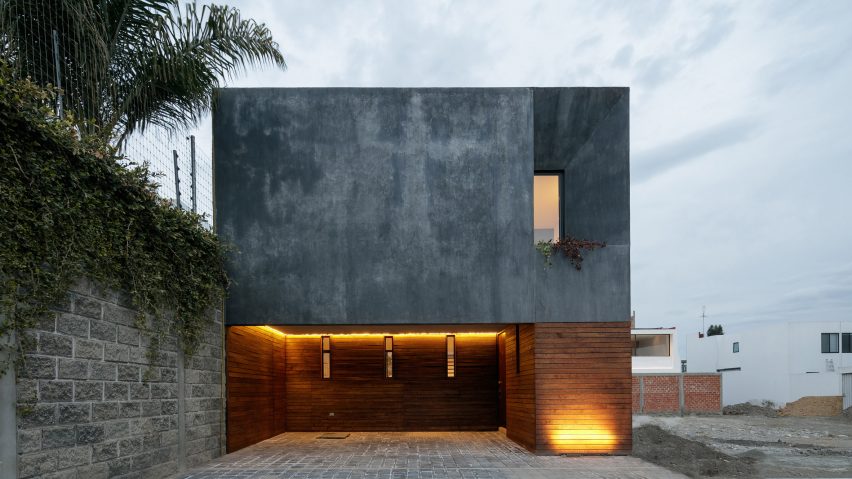
Espacio 18 and Cueto squeeze grey townhouse onto tight plot in Mexico
Mexican architecture firms Espacio 18 and Cueto have made the most of a restricted site in Puebla, by incorporating a bright internal courtyard and a rooftop patio into a dark-rendered residence.
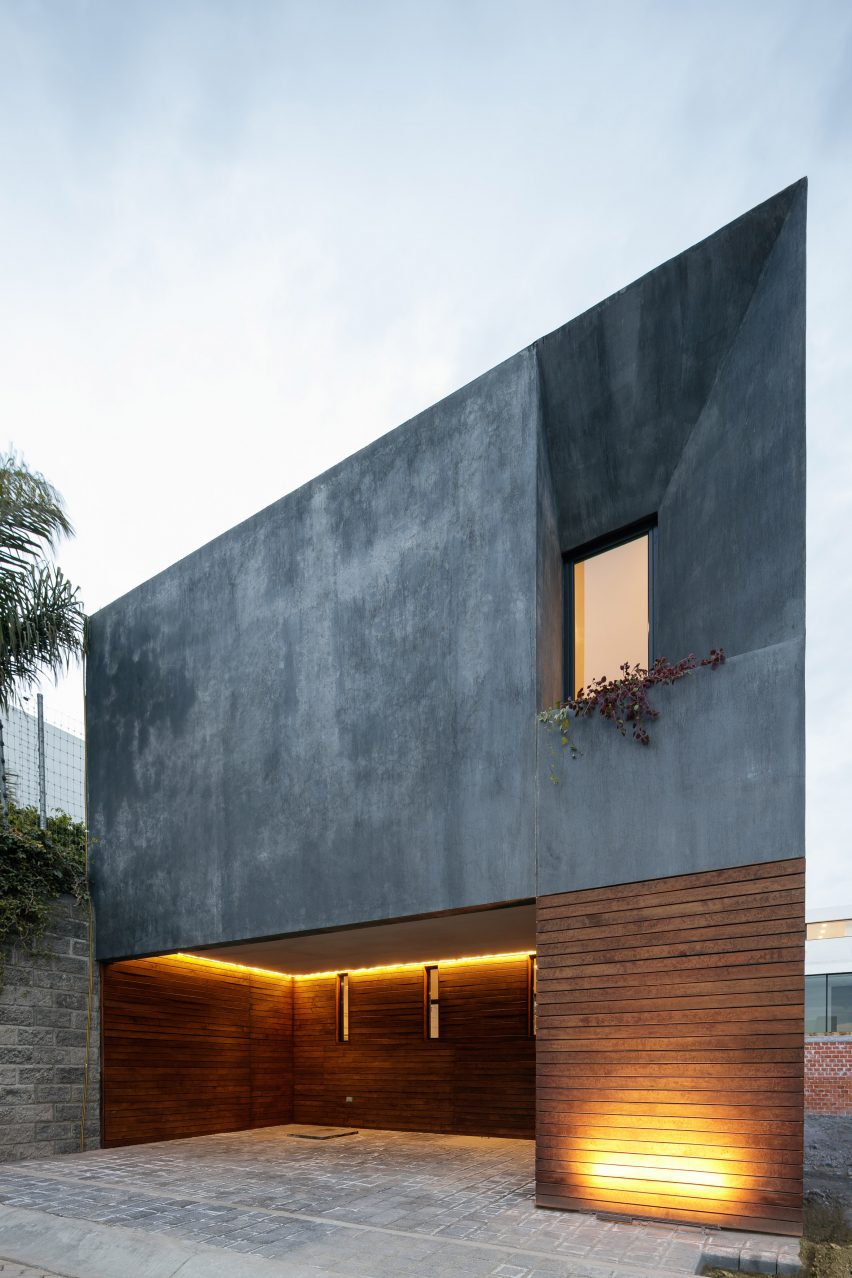
Casa Once spans 2,680 square feet (249 square metres) across three floors, with a main living area on its ground floor and three bedrooms upstairs. The house was a collaboration project between local firms Espacio 18 Arquitectura and Cueto Arquitectura, led by Juan Pablo Fernandez Cueto.
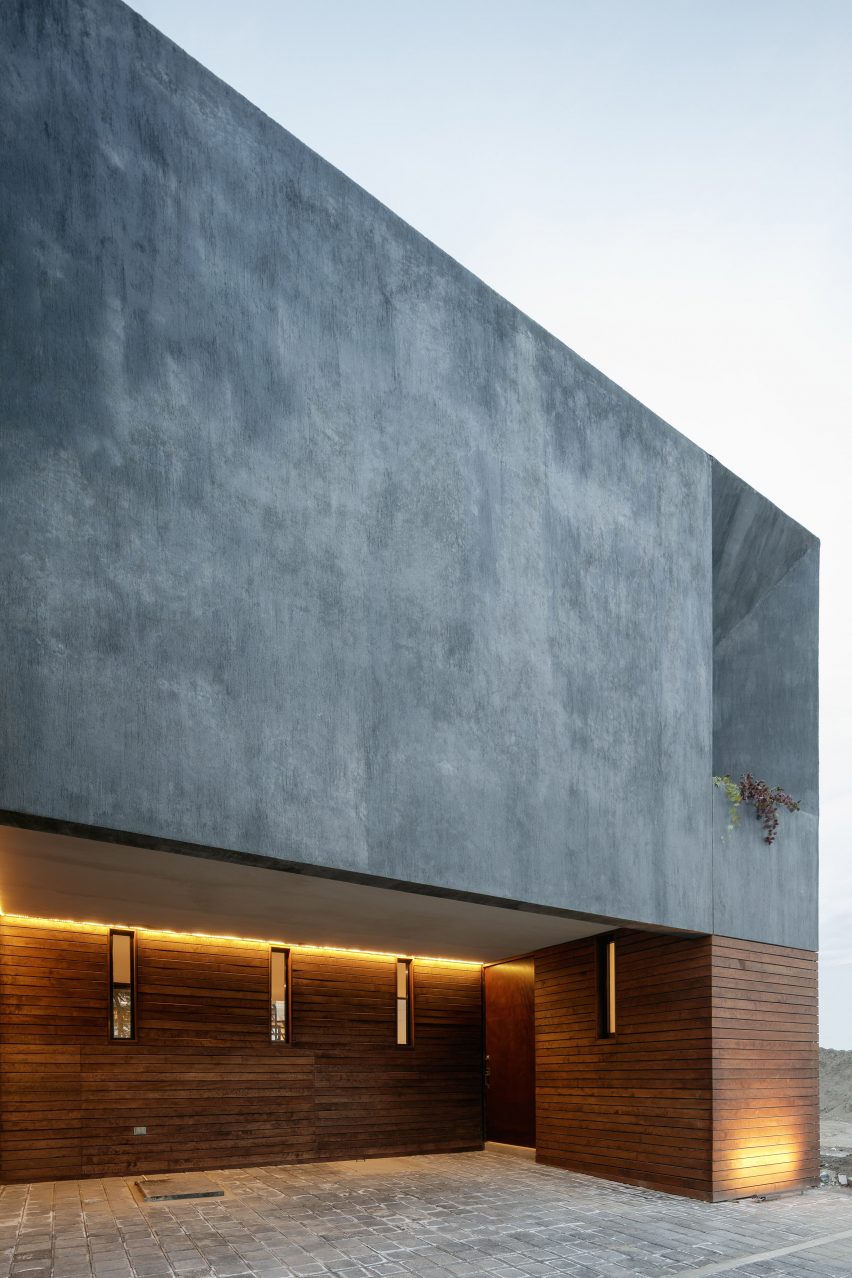
"Casa Once was designed to suit a young couple who were looking for a refuge that would take them away from the outer chaos and create a space of tranquillity," said Espacio 18.
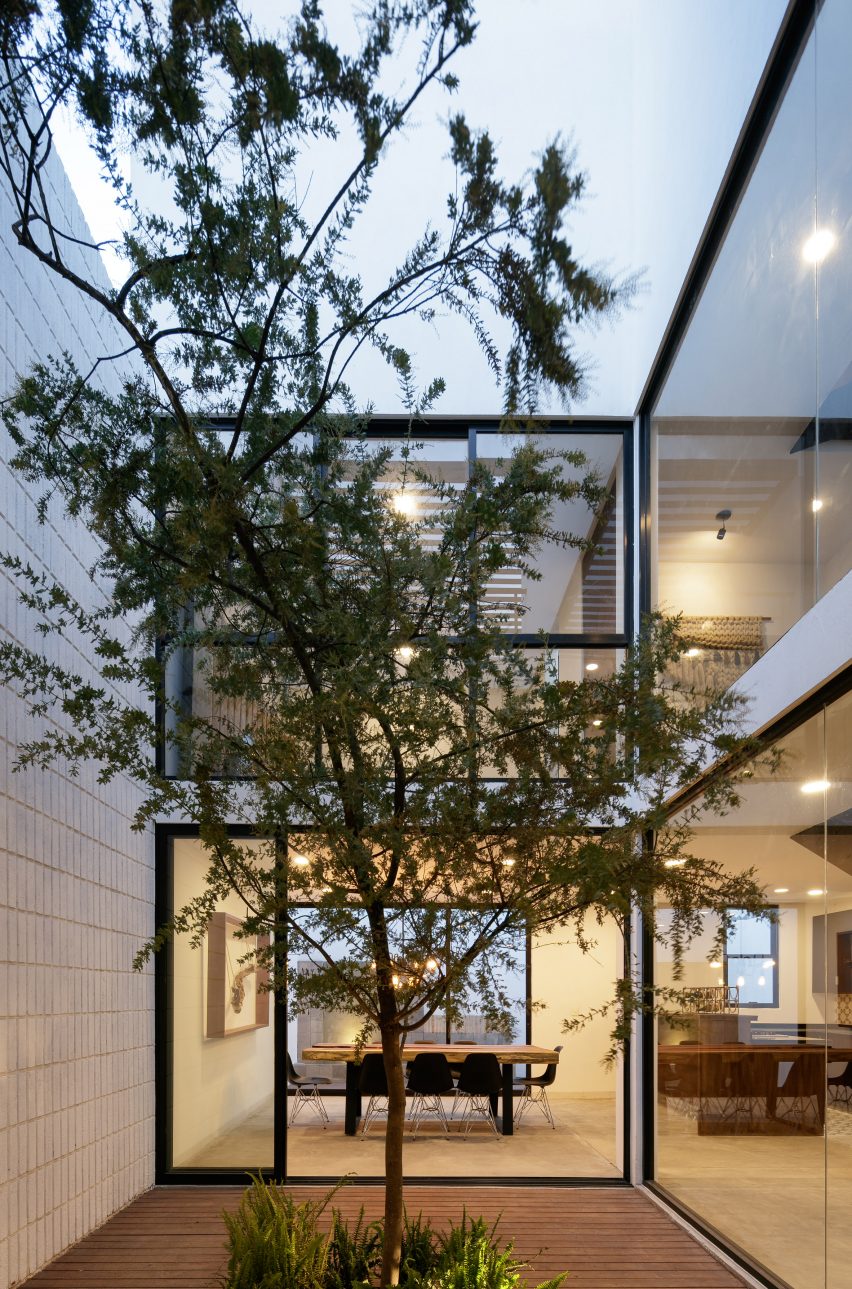
The home has a rectangular floor plan, taking up all of the buildable area and leaving no yard space. To create outdoor areas, the top floor has a patio overlooking the city, while a protected courtyard on the ground floor introduces greenery inside.
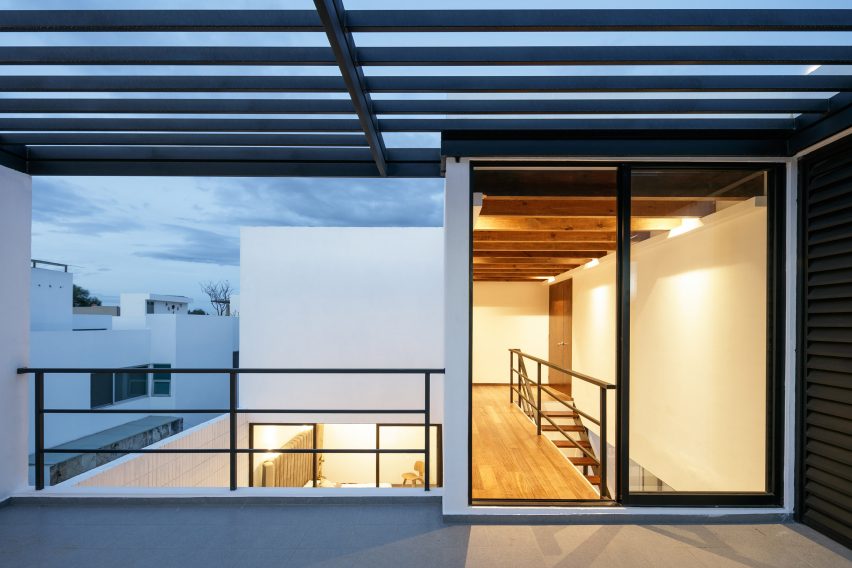
"The house is located in a single family complex in the city of Puebla, where the real-estate sector has grown dramatically," said Espacio 18. "The price of land has increased as a result of this boom, so the properties are [getting] smaller and more exclusive."
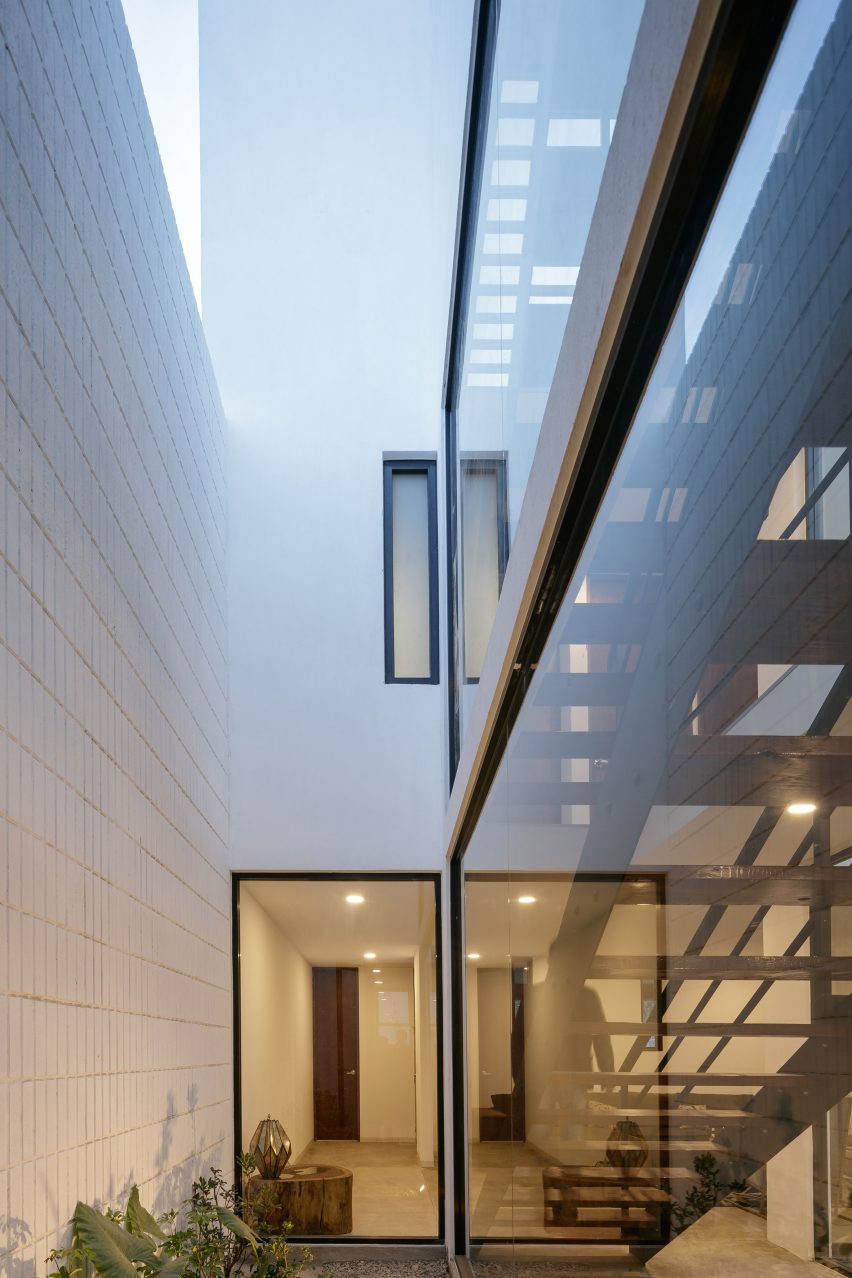
Upon entering is a sitting room, dining area and kitchen. A black metal staircase leads upstairs with timber boards, adding a contemporary industrial feel.
An acacia tree is planted in the centre of the internal courtyard, and changes to a bright purple in the spring, adding the only pop of colour to the pared-back interiors. The internal garden comprises a decked patio surrounded by double-height glazed walls and one textured surface painted white.
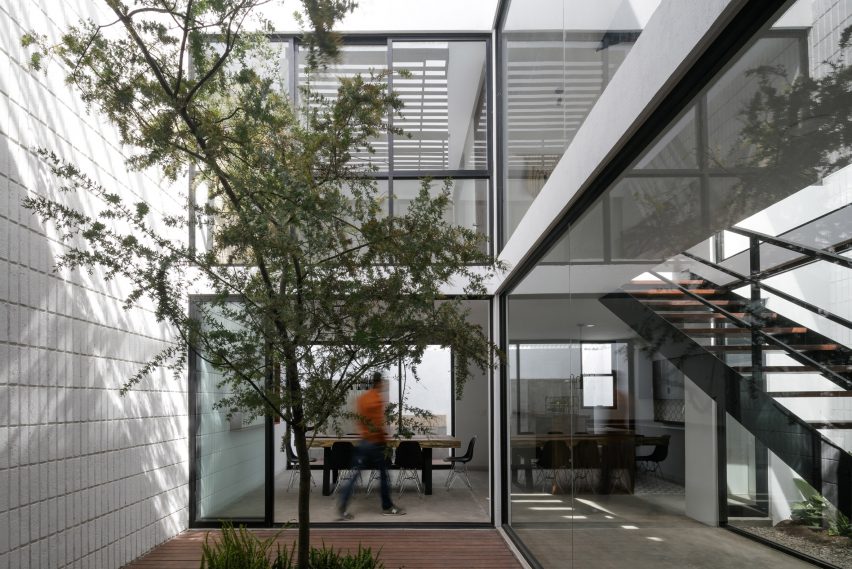
Planted courtyards are common in residences across Mexico and Latin America, with other recently completed examples including a grey two-storey home in Guadalajara by Santoscreativos and Miguel Valverde, and a clay brick house arranged around a cactus tree by AS/D Asociación de Diseño.
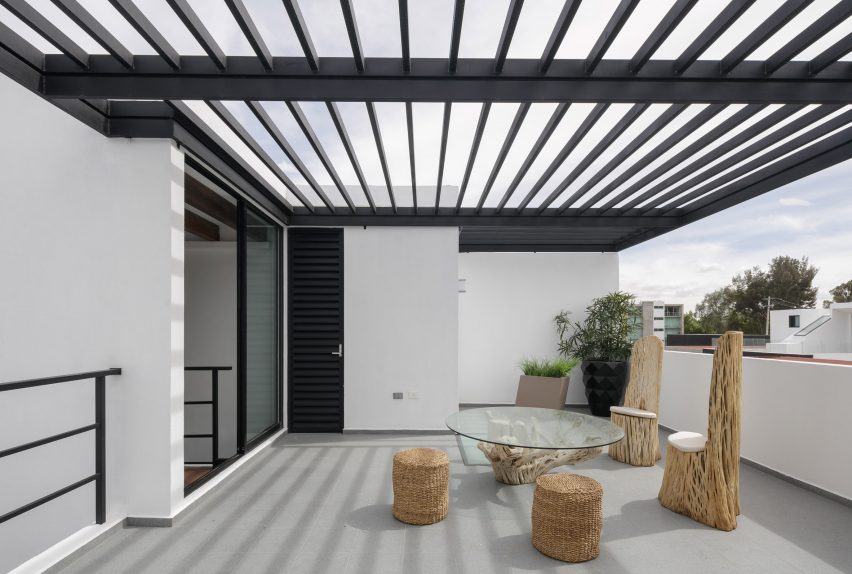
The top floor of Casa Once provides more space for entertaining, with a media room and an outdoor patio that boasts panoramic views of the city and its volcanoes.
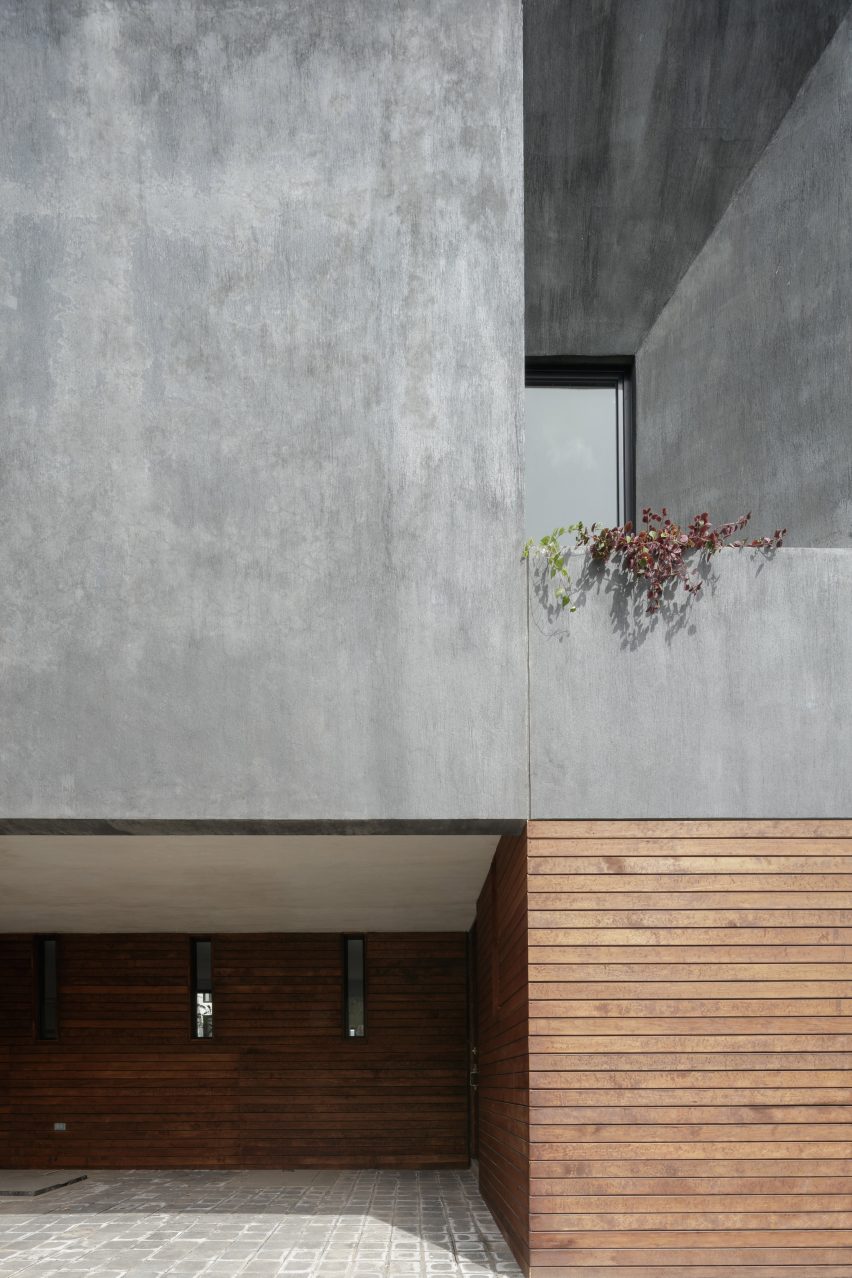
Nature and cross-ventilation play a prominent role in the design of the home, in keeping with the area's warm and temperate climate. The home's exterior is covered in natural wood around the bottom and black stucco at the top, with minimal windows facing the street to create privacy, as well as controlling daytime heat.
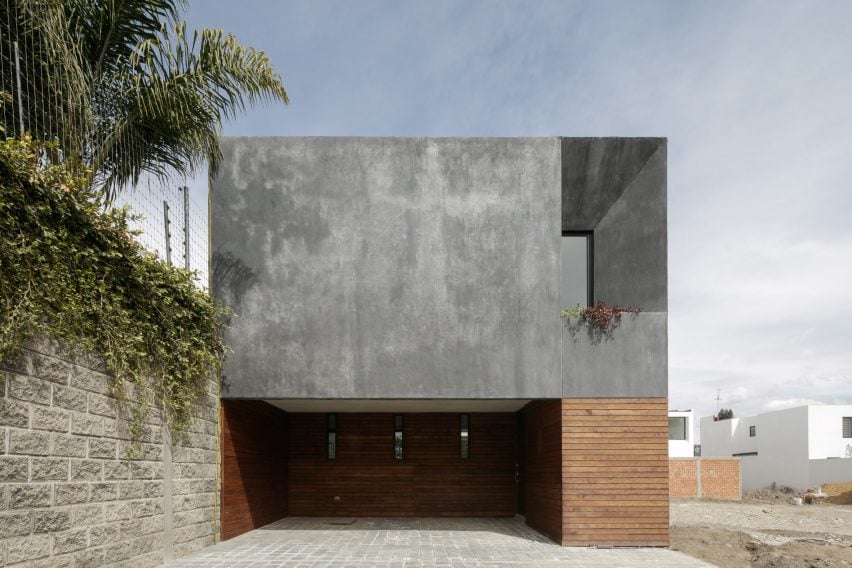
Inside, engineered-wood floors and timber beams provide texture and warmth to the otherwise white, contemporary interiors. Tiles in the bathrooms are designed by Oaxaca-based artist Francisco Toledo.
Photography is by Lorena Darquea.