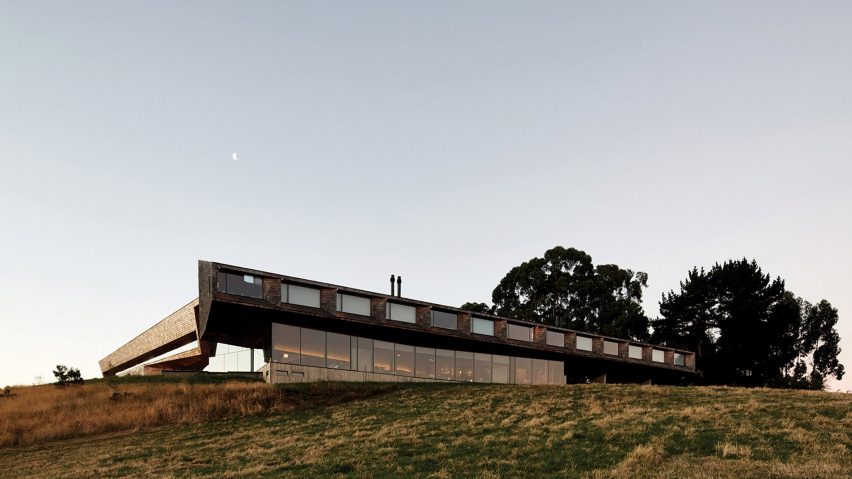
Mobil Arquitectos designs Tierra Chiloe hotel for exposed Chilean island site
This boutique hotel by Chilean firm Mobil Arquitectos perches atop a grassy hill, with a glazed dining and lounge area offering ocean views, and a subterranean spa.
Tierra Chiloe is located on the main island of the Chiloe archipelago in Chile, much of which is hilly and pastoral, with expansive views of the water.
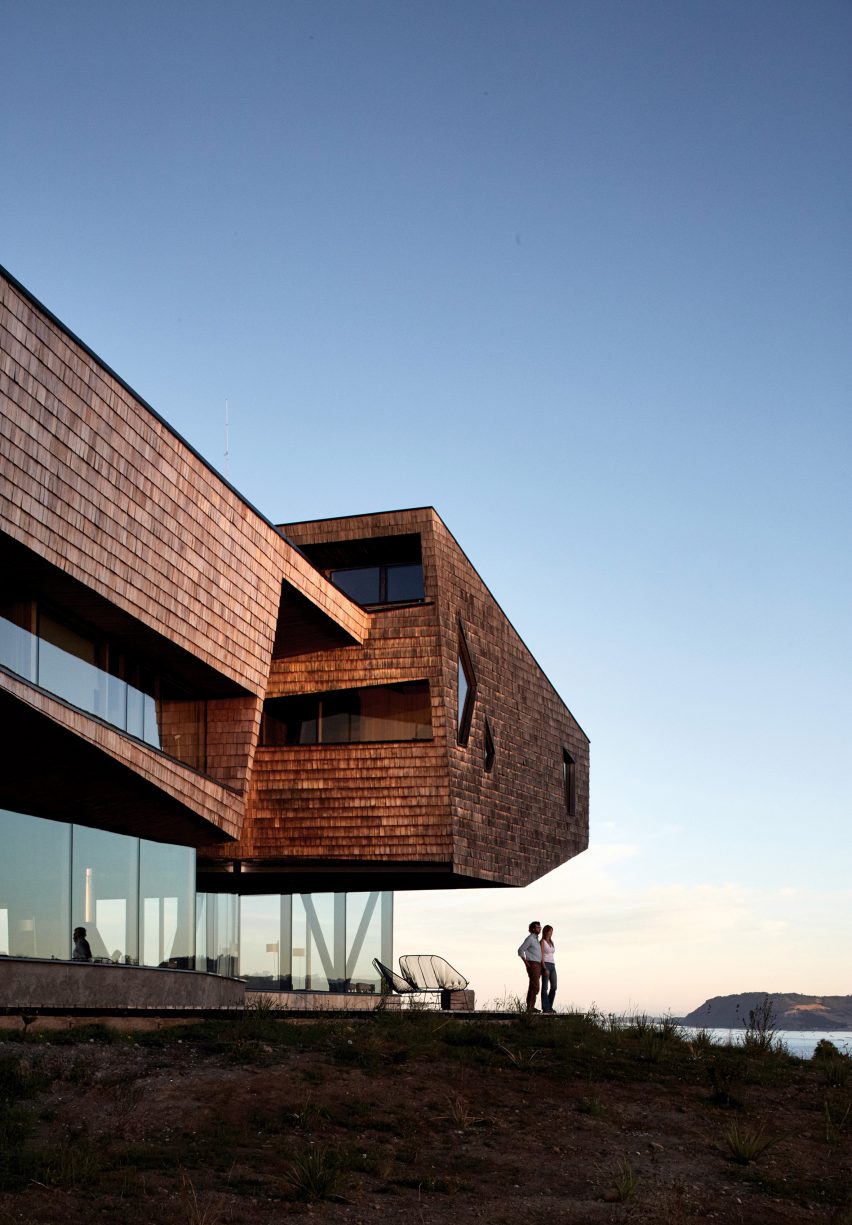
Guests can take in vistas of the nearby channel, the Pacific Ocean and the Andes mountains across the water, as well as the wetlands of Pullao that surround the peninsula.
The exterior of the hotel is clad in wooden shingles to reference to the island's historic wooden churches, which were built by Jesuits missionaries in the 1600s.
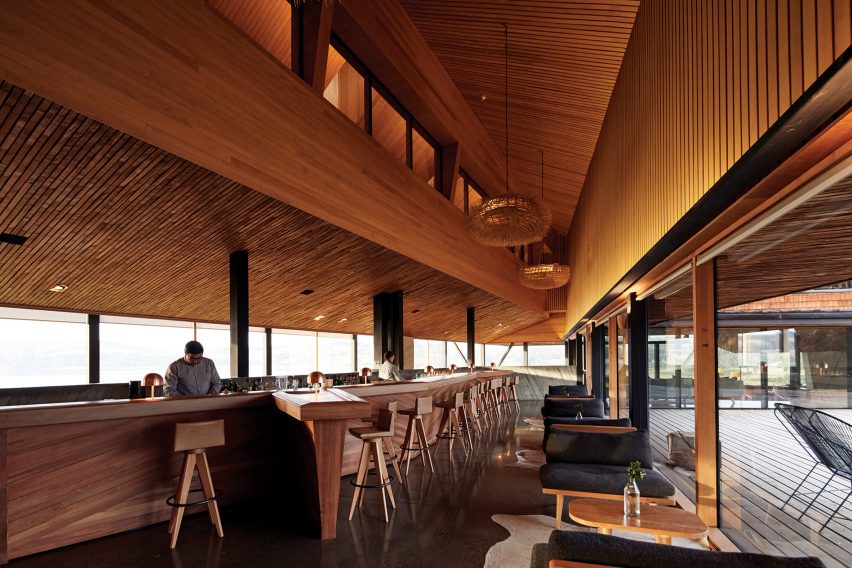
Mobil Arquitectos designed the hotel with three levels, all of which interact with the natural scenery. The ground floor is lined with floor-to-ceiling windows, the upper level is wrapped in the silvering shingles, and the basement is a cave-like space with hints of views outside.
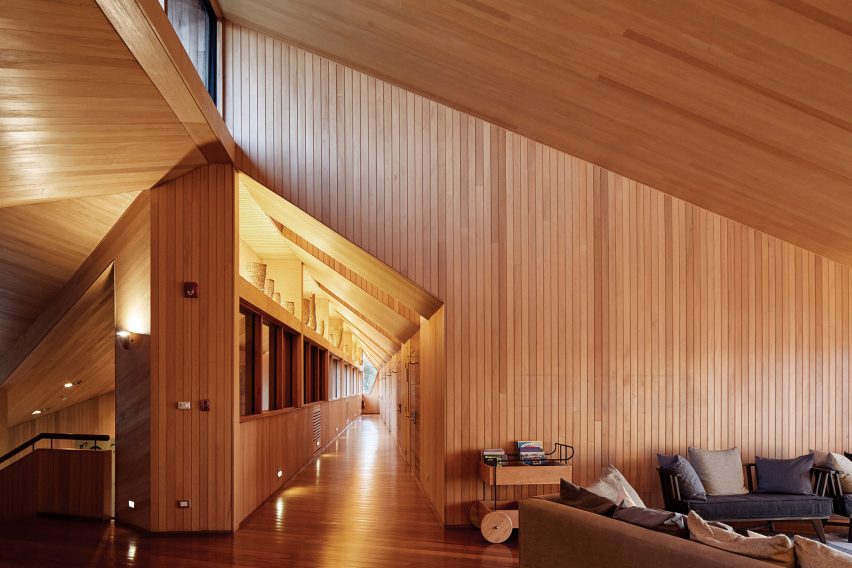
"The hotel was designed and built as an element of the nature of the place," said the firm. "Its architecture is a combination of the old Chiloe tradition with contemporary design tools."
In plan, the building's wings are arranged at an obtuse angle. Portions are raised on stilts to disturb the ground as little as possible.
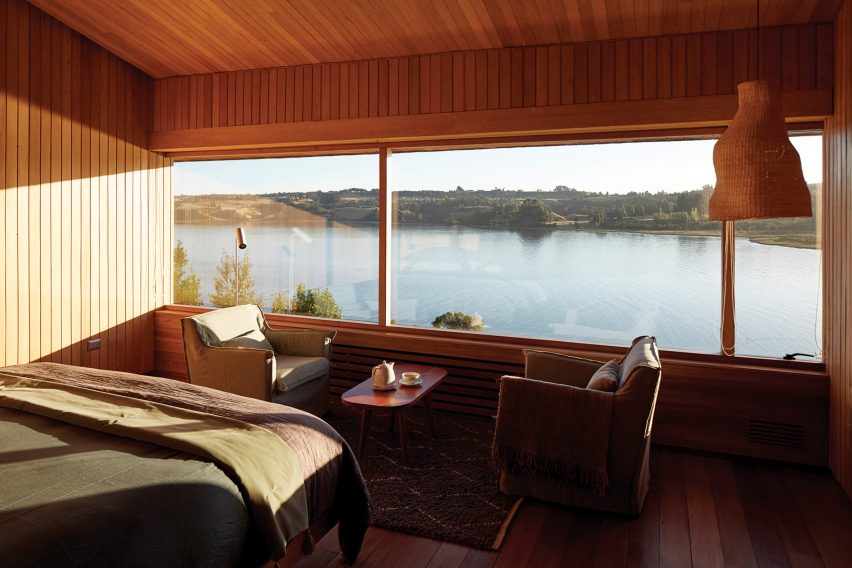
"The design of the hotel has, as its starting point, a bridge that connects the distant views and that tries not to alter the topography of the landscape," said Mobil Arquitectos, which is based in Santiago.
Guest rooms are suspended above the hilly site on the upper floor, while common areas underneath have lightwells and ceilings that angle upwards, all to amplify the natural light that enters.
One wing has twelve bedrooms with ensuite bathrooms located near the hallway. The opposite section includes five guest rooms on the top floor, with seven additional rooms below.
The design is based on a series of sheltered interiors, as the site is exposed to extreme weather conditions. Nevertheless, there are spaces for enjoying the outdoors on mild days.
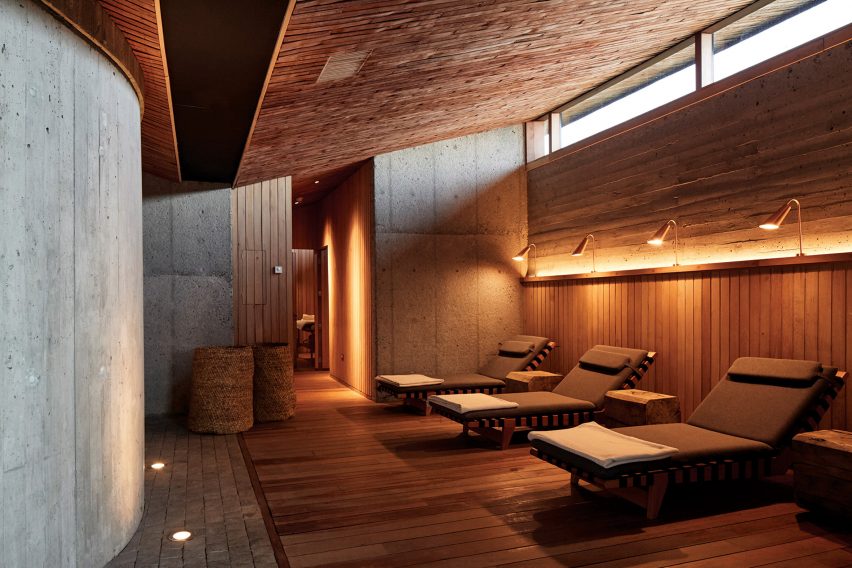
On the main level, at the joint of the building, are two outdoor decks on either side. These public outdoor areas join an indoor lounge, bar, dining area, and various seating areas.
The communal spaces feature wooden boards on the ceilings to amplify the warm light. Upstairs, all of the walls, floors, and ceilings are similarly wrapped in honey-toned wood, to bring a cohesiveness to the project.
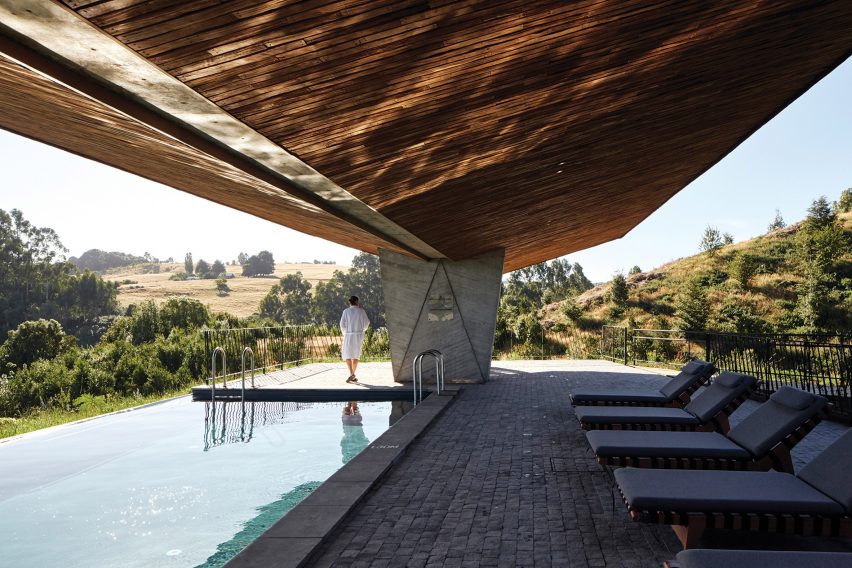
"The design of the hotel is the result of this dialogue between protecting and taking advantage of the unique characteristics of the site, which together build the memory and experience of visiting Chiloe," said the studio, which is also behind a housing complex embedded into a hillside of a Chilean seaside town.
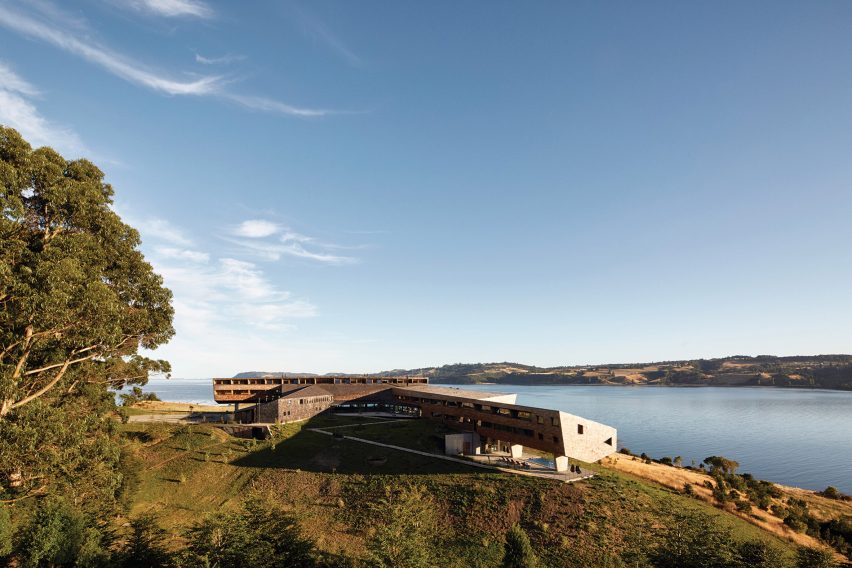
Furniture pieces throughout the hotel are also predominately wooden, and further contribute to the rustic and relaxed atmosphere. Black structural details are complemented by textiles in colours of black, grey, mauve, and cream – all chosen to relate to the rocky, windy site.
In the basement are a spa that includes a swimming pool, a wellness centre, a locker room and a technical centre. Doors lead outside to a second, larger pool and a stone patio that are both covered by a wooden ceiling that lifts up towards the coast.
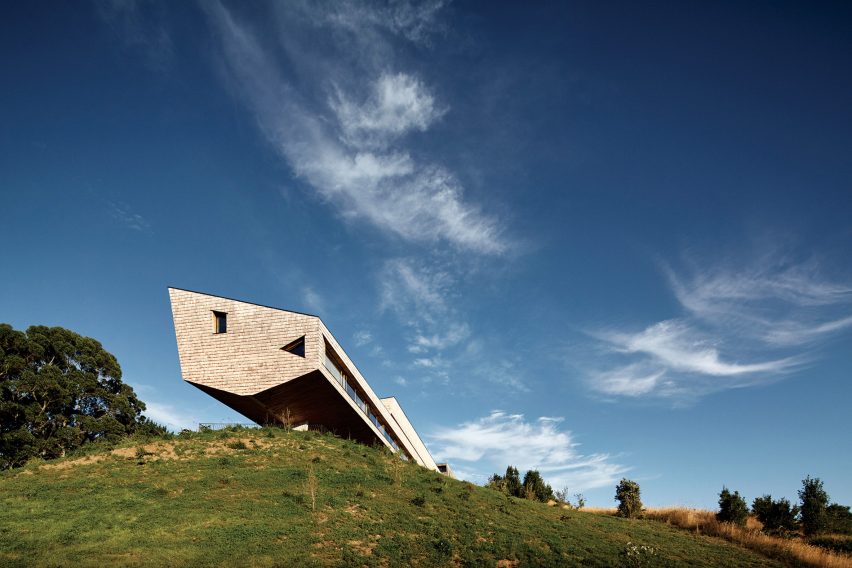
Another portion of the building juts out from one of the main volumes at an oblique angle. Inside are the hotel's kitchen, laundry and service room on the ground floor. Stairs near a reception desk lead up to offices and a fitness room on the upper level.
Chile's dramatic landscape is a draw for travellers from around the world. Other accommodation options across the country include a hotel for stargazing in the Elqui Valley, a coastal retreat in Puerto Natales, and a series of cabins in remote Patagonia.
Photography is by Cristóbal Palma.