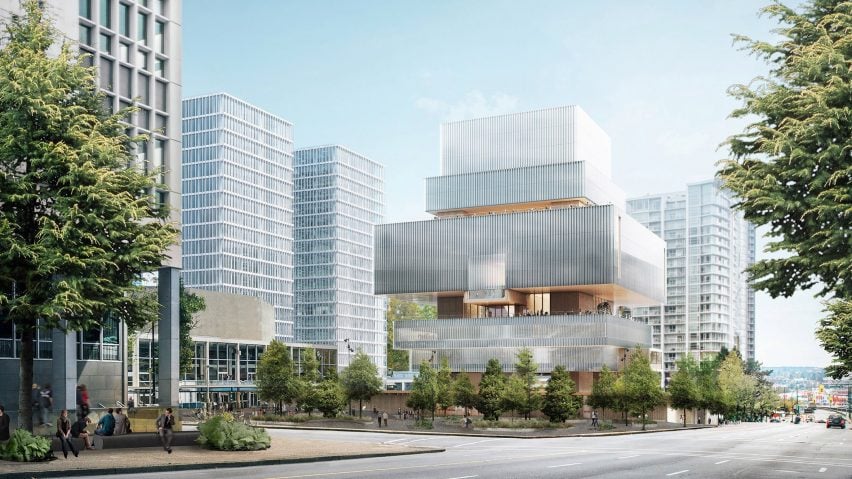
Herzog & de Meuron swaps wood for glass in Vancouver Art Gallery proposal
Herzog & de Meuron has updated its design for an arts building in Vancouver, which will be the Swiss firm's first project in Canada if approved.
Herzog & de Meuron released new images for a concrete-and-steel building, proposed as an extension to the Vancouver Art Gallery.
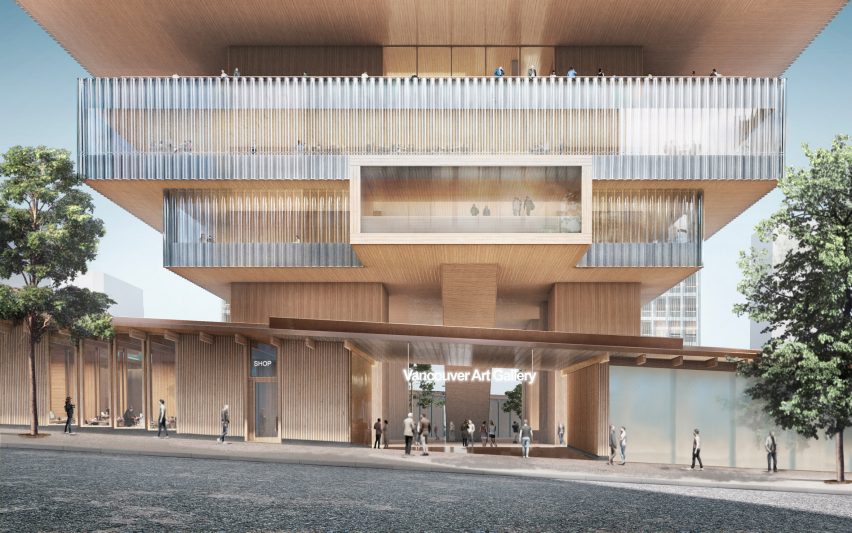
The structure will retain its stacked shape that was unveiled in 2015, but will swap wooden exterior cladding for rows of vertical glass cylinders.
This major alteration will be visible across the entire structure, which is planned to be eight-storeys and span 300,000 square feet (27,871 square metres).
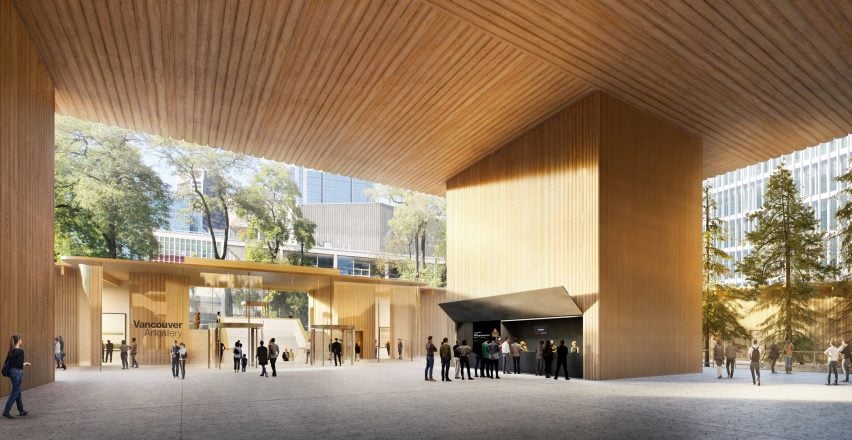
"We developed a facade out of glass logs which is pure, soft, light, establishing a unique relation to covered wooden terraces all around the building," said Christine Binswanger, partner at Herzog & de Meuron.
"The building now combines two materials, wood and glass, both inseparable from the history and making of the city."
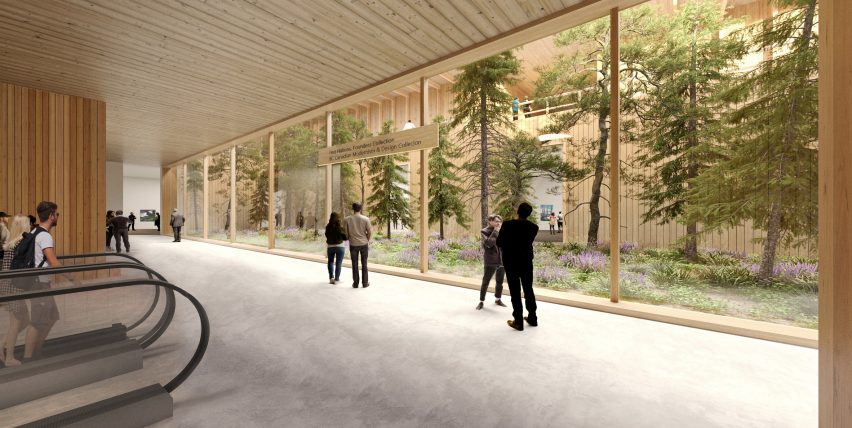
The structure will still be tiered, with larger volumes at the top and a minimal mass at the bottom. The bulk of the gallery will be located midway up the tower.
The structure includes outdoor spaces and a "sunken garden", designed to be sunny yet protected from rain to suit Vancouver's climate.
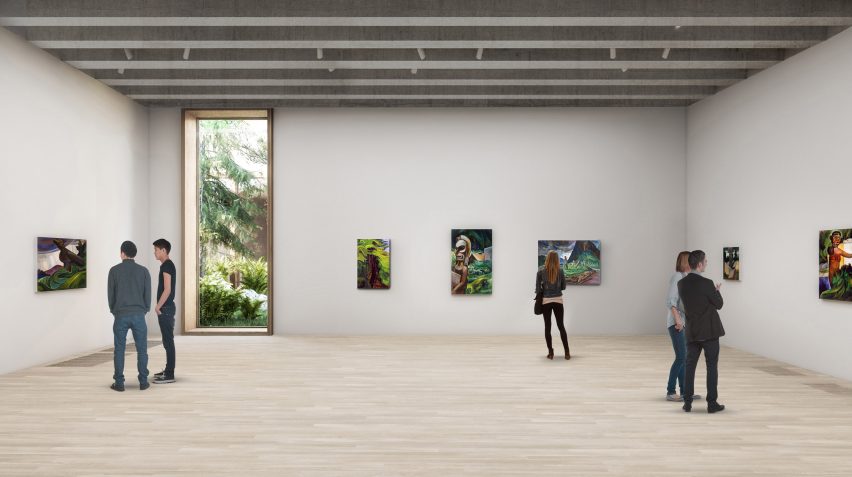
Despite the exterior modification, hardly any changes have been made to the interiors compared to the initial concept.
Elements that are now finalised include the building's proportions, materiality, mechanical, electrical architectural and structural systems.
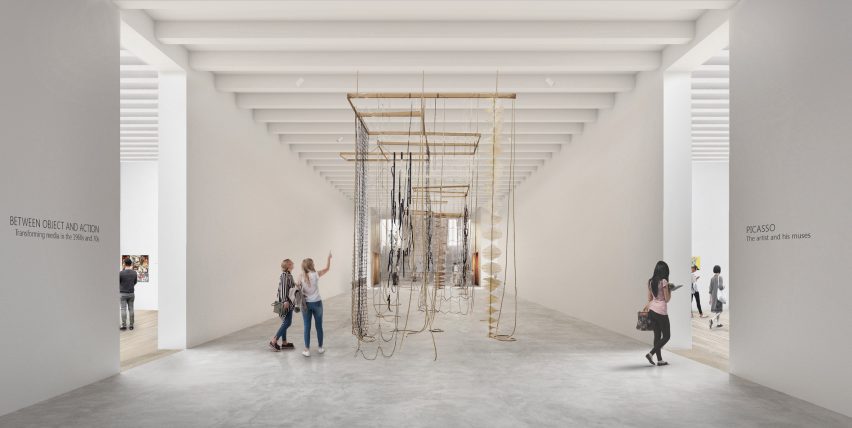
Vancouver Art Gallery's new building is designed to accommodate an expanding art collection, as well as more art and educational programmes. It will include galleries, classrooms, an exhibition space, a 350-seat theatre, four studio workshops, a reading room, a store and a restaurant.
The new structure will be six blocks away from the original Vancouver Art Gallery on Horby Street, proposed for the corner of West Georgia and Cambie streets that currently serves as a parking lot.
The area, known as Larwill Park, sits between Downtown Vancouver, Yaletown, Gastown, east Vancouver and Chinatown.
"The project for the new Vancouver Art Gallery has a civic dimension that can contribute to the life and identity of the city, in which many artists of international reputation live and work," said Binswanger.
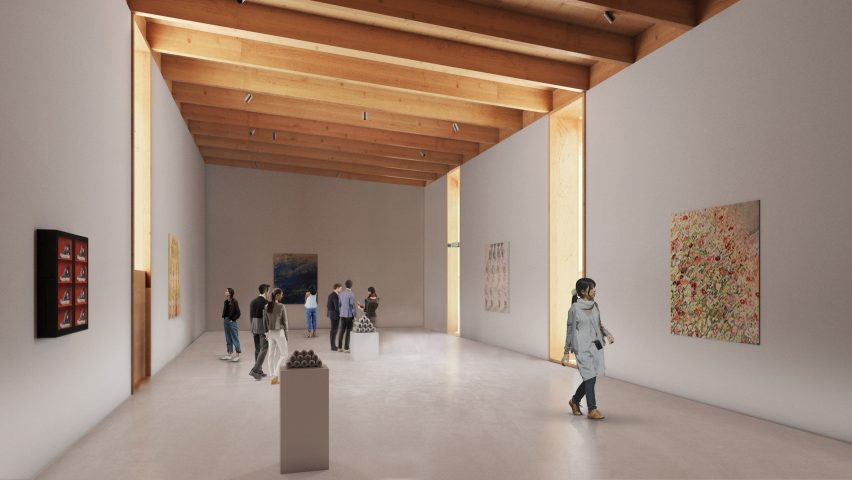
The building is estimated to cost $350 million CAD and is expected to receive a $40 million CAD donation from the Chan family – marking the largest private donation to an arts and culture organisation in British Columbia to-date.
In recognition of this gift, the building will be named the Chan Centre for the Visual Arts.
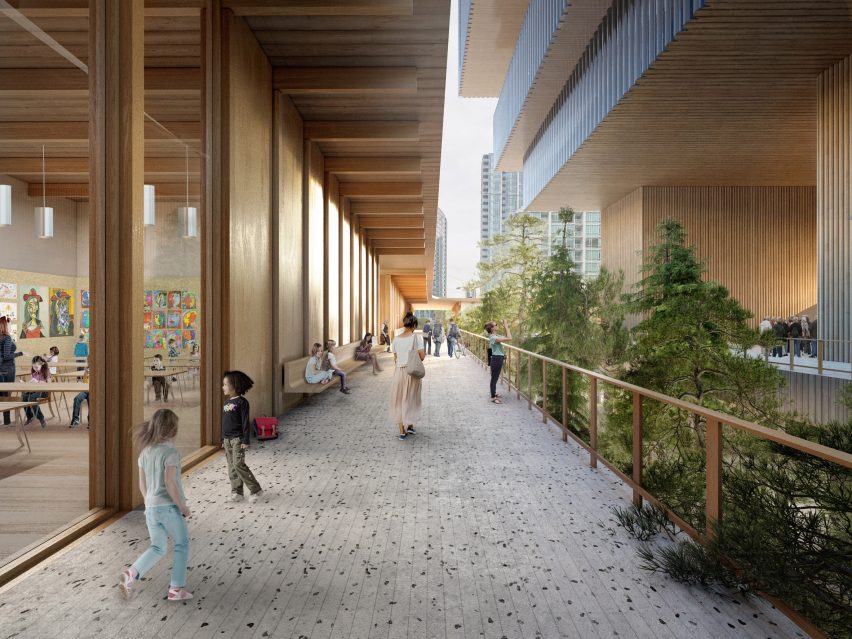
Founded in 1931, the Vancouver Art Gallery is a visual arts institution and gives special attention to Indigenous artists, as well as to the arts of the Asia Pacific region.
"The Vancouver Art Gallery is situated on traditional, ancestral, and unceded territory of the Musqueam, Squamish and Tsleil-waututh peoples, and is respectful of the Indigenous stewards of the land it occupies, whose rich cultures are fundamental to artistic life in Vancouver and to the work of the Gallery," said a statement.
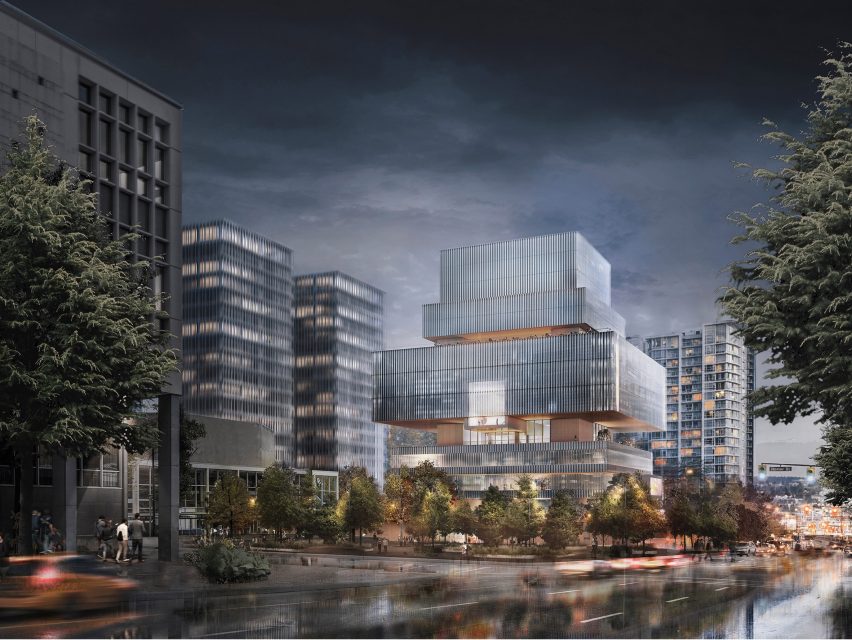
Founded in 1978, Herzog & de Meuron has completed numerous other cultural buildings, including Switch House at London's Tate Modern and Tai Kwun Centre for Heritage & Arts in Hong Kong.
Images are courtesy of Herzog & de Meuron.
Project credits:
Design architect: Herzog & de Meuron
Executive architect: Perkins + Will
Structural engineer: Fast + Epp
Mechanical and electrical engineer: Integral Consulting Inc