Modular housing system allows you to add rooms to your home
The latest video in our Dezeen x MINI Living series features a concept for a modular housing system that allows residents to easily add extra rooms around the outside of their homes.
Designed by a team of Peruvian architects and engineers comprising Santiago Raul Nieto Valladares Arquitecto, Arana & Suasnabar Architects, Yuri Amed Aguilar Chunga and Keuson Saldaña Ferreyra, the design allows users to convert adjoining terrace space into additional rooms, according to their spatial needs and budget.
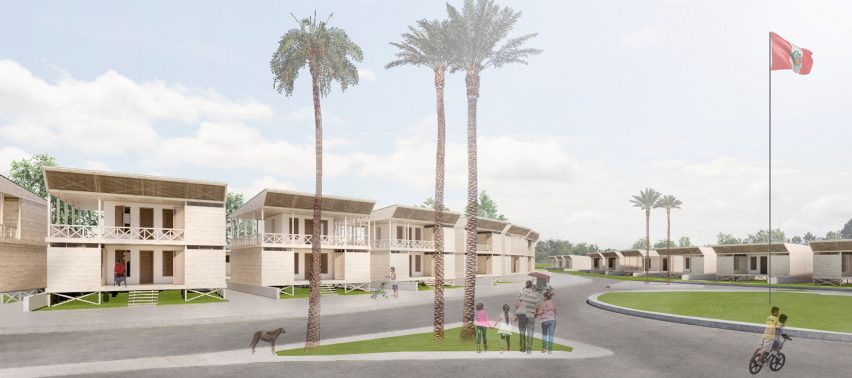
Each house is designed with a concrete base and central core, equipped with essential needs like electricity and plumbing for a kitchen and a bathroom.
A wooden terrace surrounds the exterior, to which walls can be added to form extra rooms, such as bedrooms or living rooms.
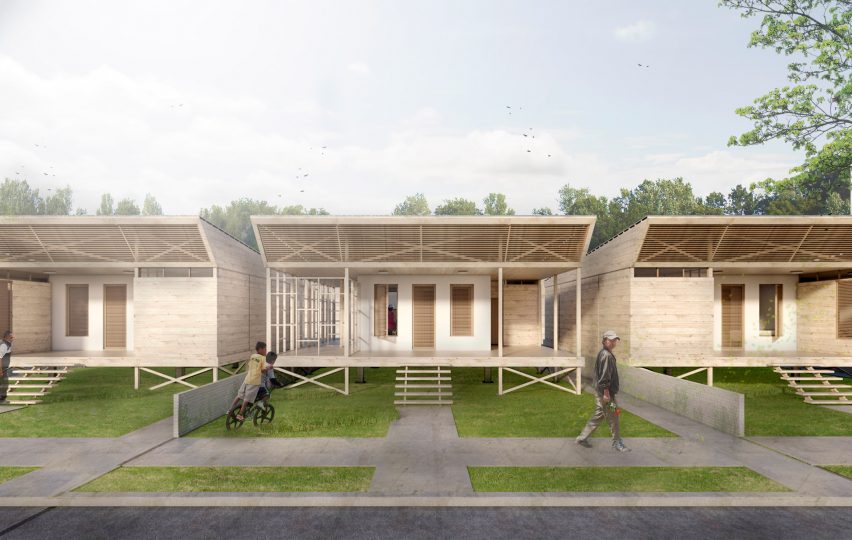
The architects told Dezeen the system was designed to be flexible and customisable to the needs and uses of individual residents.
"The houses are modular and flexible," they explained. "The owner can choose the use of the new rooms, and the type of finishing material."
"It is economical and easy to build," they added.
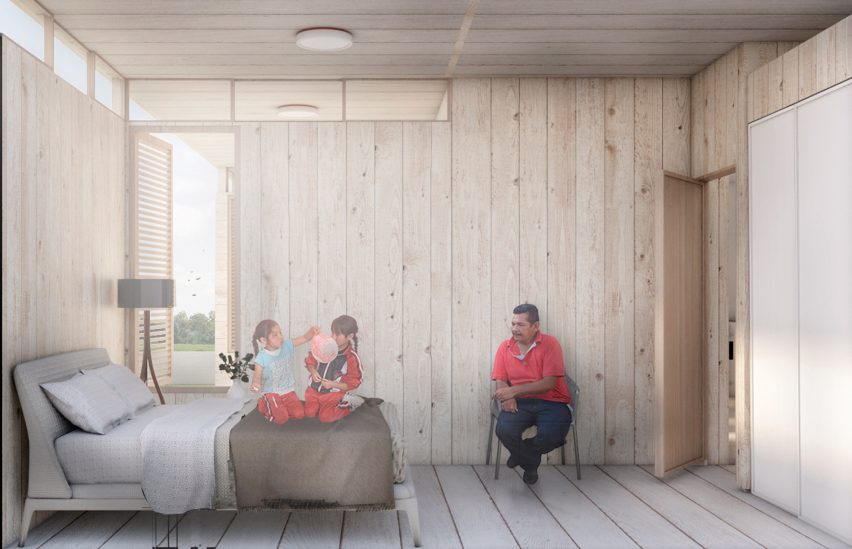
According to the architects, the houses could be specified for any resident or size of family, and could be extended with a second floor.
"The houses can be built on one level for a single family home, or on two levels for a bigger family or multiple families," they said.
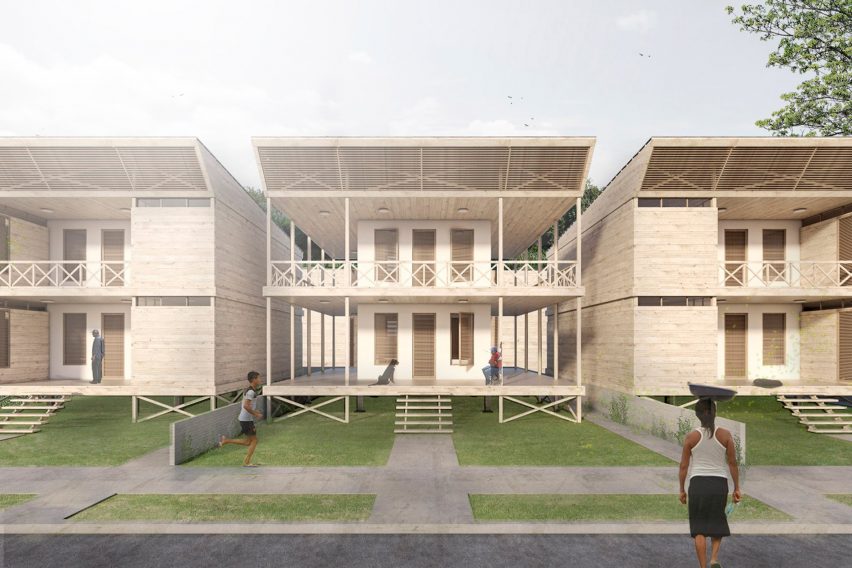
The proposal won the first prize in the 2017 Build to Grow competition, organised by the Peruvian Ministry of Housing.
The competition asked architects to come up with new housing solutions f0r a plot of land in the Belén district of Iquitos, promoting a flexible way of living.
The architects told Dezeen that it aimed to design a way of living that steers away from Peru's "monotonous and fragmented" social housing neighbourhoods, with a concept that is suited to individual needs and promotes social interaction with neighbours.
"The houses are placed in a way that creates public space between them, forming a large recreation area for the neighbours," the architects said. "This will allow them to socialise with each other and identify with their neighbourhood."
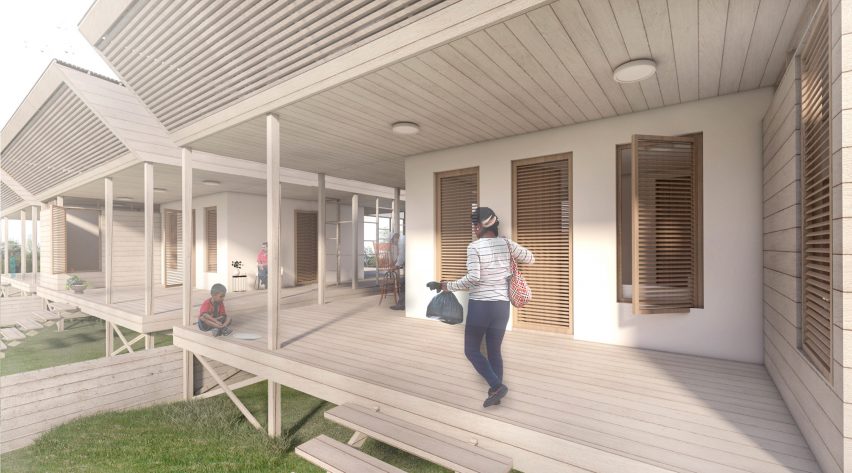
This movie is part of Dezeen x MINI Living Initiative, a collaboration with MINI Living exploring how architecture and design can contribute to a brighter urban future through a series of videos and talks.
