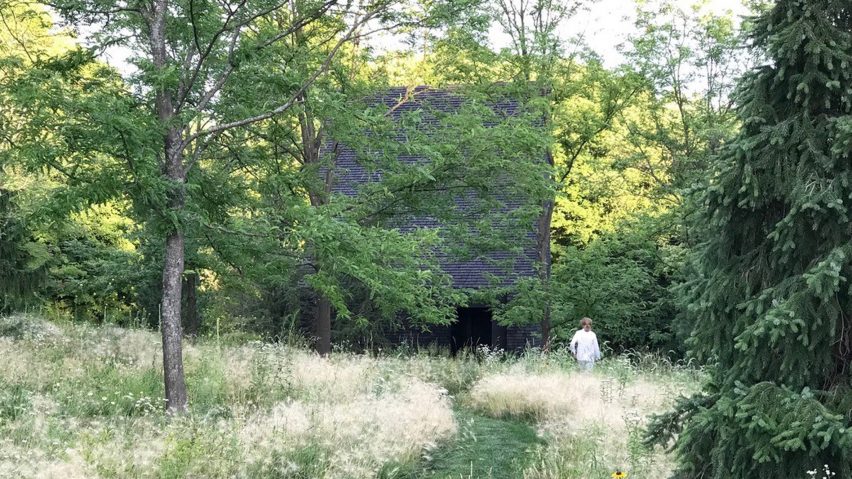
Tar-coated shingles cover Hudson Valley cottages by Thomas Phifer and Partners
American architecture studio Thomas Phifer and Partners included a pointy chapel among the tiny black buildings that form this residence in a clearing in Upstate New York.
Located in Hudson Valley, New York, the property comprises a collection of small cottages dotted around a yard featuring native grasses, honey locust trees and conifers.
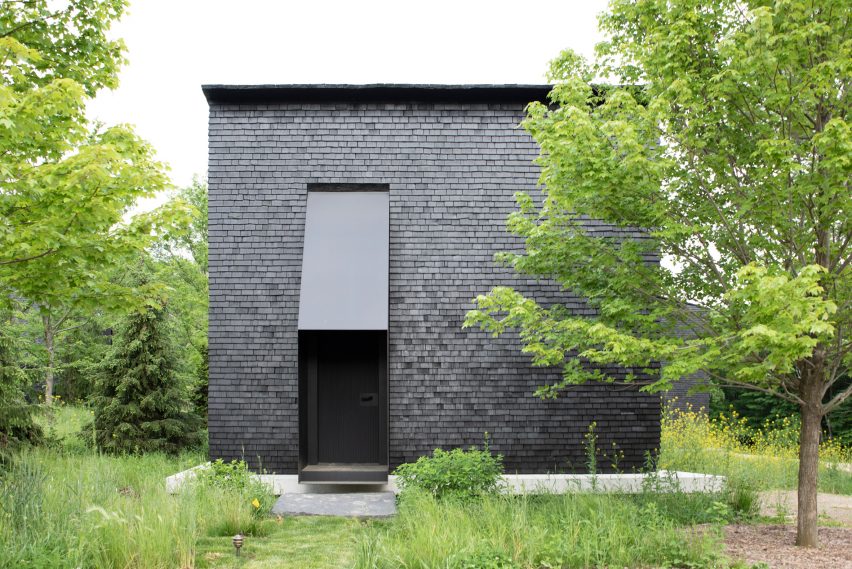
"The garden is the centre of all of the pavilions," studio founder Thomas Phifer told Dezeen. "That's the communal space, that's the centre of the project."
"The pavilions sit there very quietly in the landscape," he added.
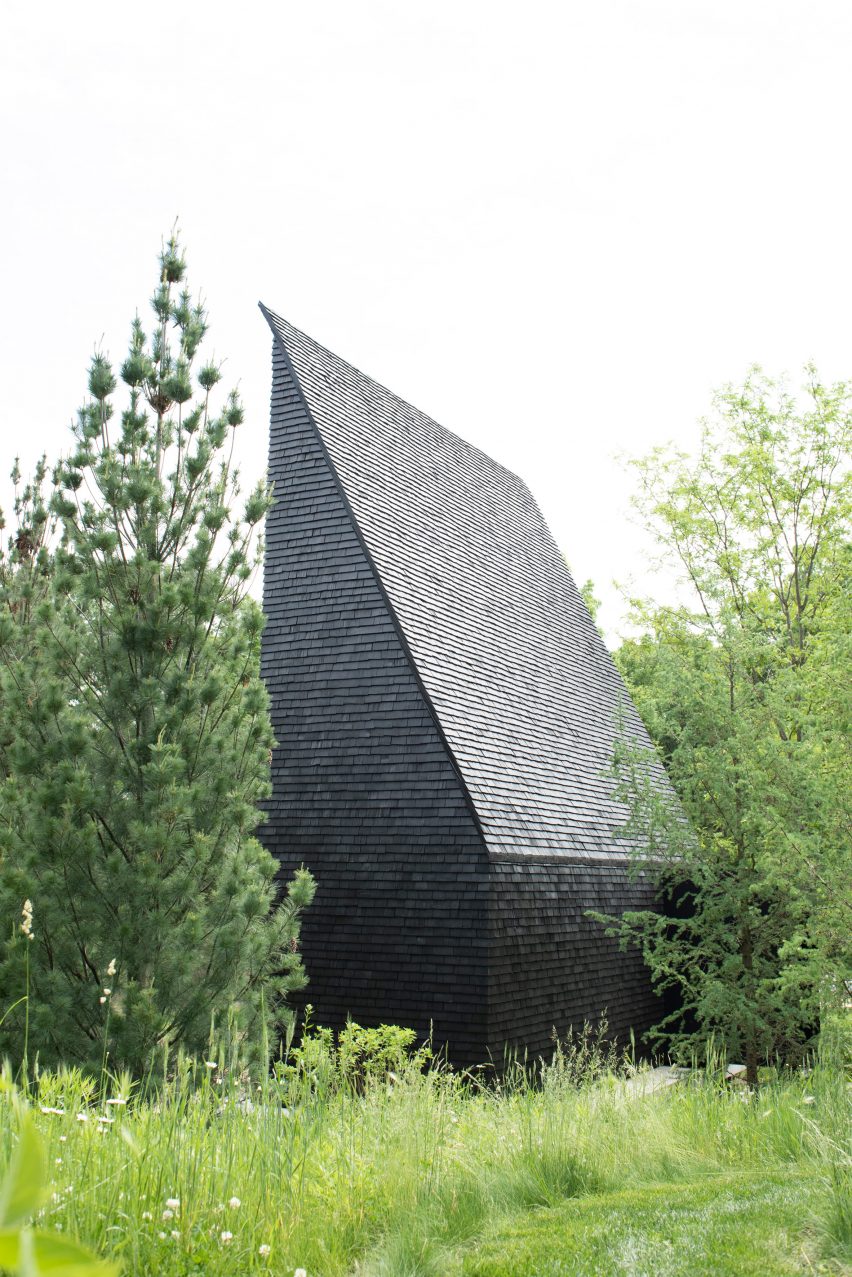
Cedar shingles cover the buildings and are coated in Swedish black tar to distinguish them from the greenery surrounding, and to provide a "lifelong finish" to protect the wood.
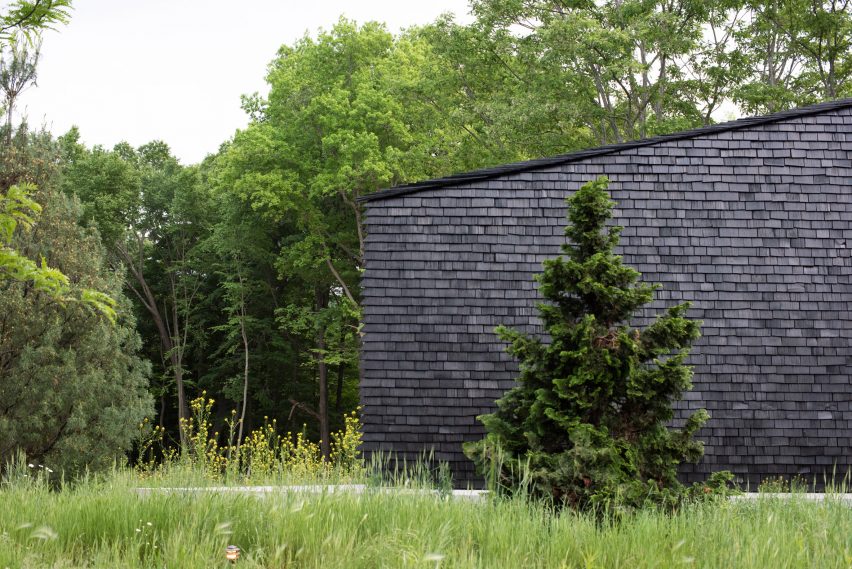
A standout of the Hudson Valley cottages is a chapel, featuring a triangular shape and sharply pointed roof. The architecture studio added the chapel intended to serve as a contemplative space to heighten the residents' connection to their surroundings.
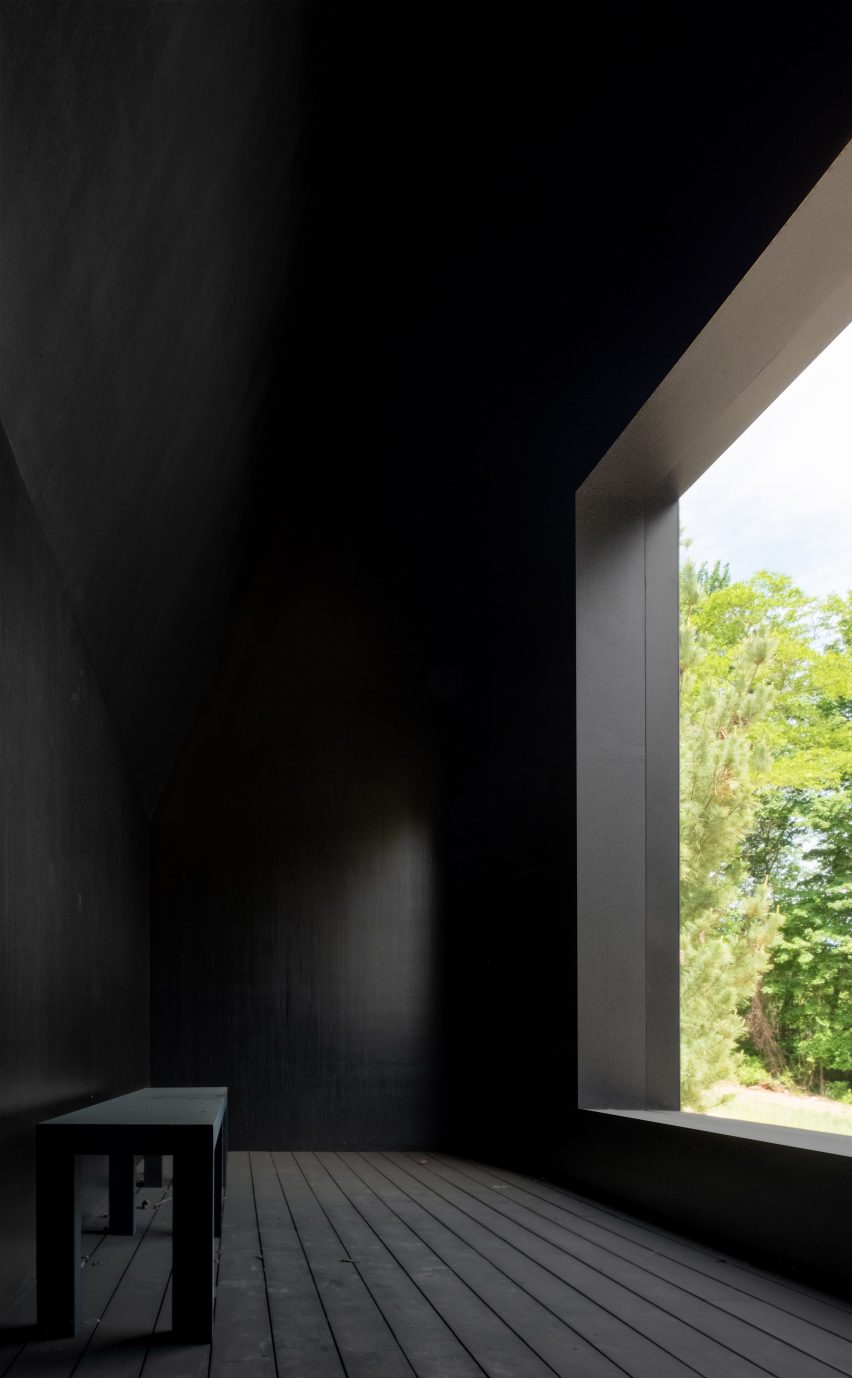
Two connected structures in the complex link a living and dining room with a bedroom. Stairs lead up to the first floor, offering views across the surrounds.
"We have all of the storage and laundry on the ground floor, and then you rise up to sleep and you rise up to live, so that all of the utilitarian [spaces] are located as you enter," Phifer said. "The stairs take you up to the second floor so that you’re above the garden with big framed views of the landscape."
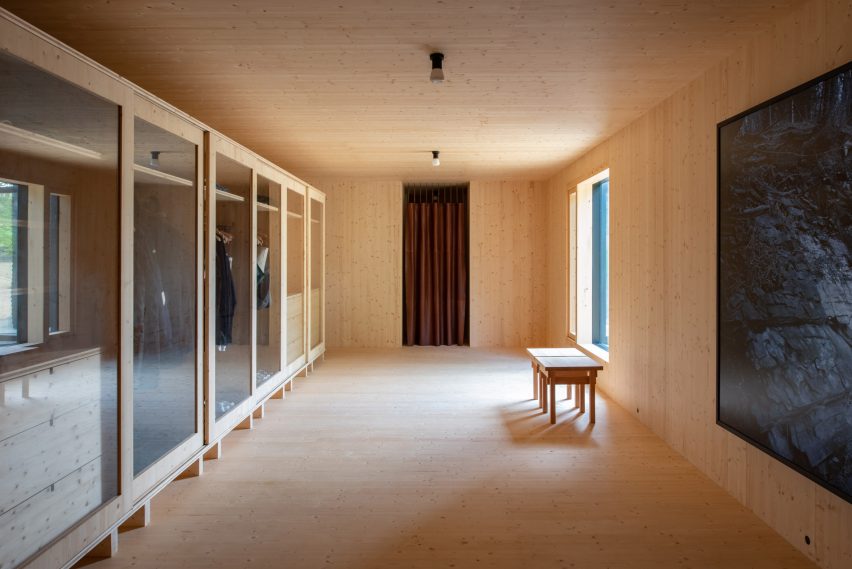
Another two bedrooms are located in a separated pair of volumes, with en-suite bathrooms located on the floor above. A much smaller block houses the study.
Black framed windows allow for ventilation during the summer and are well-insulated to maintain heat in winter.
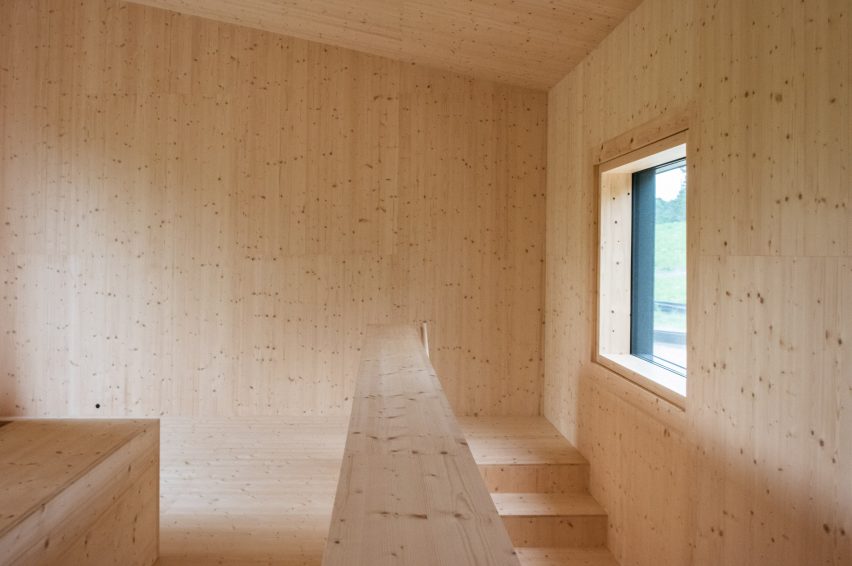
Contrasting the dark exterior, Thomas Phifer and Partners designed the interiors from pale Austrian spruce plywood, which is a thin yet stable wood. Additional details, like black pendant lights, pick up on the outside facade.
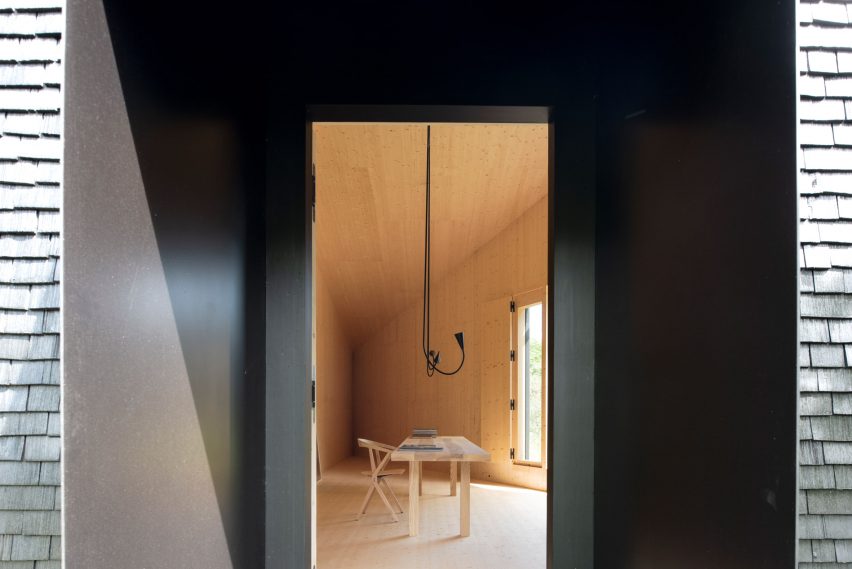
A number of other blackened structures such as the Sleave House by Actual/Office Architects and the Tinkerbox cabin by Studio MM have been built in New York's Upstate area.
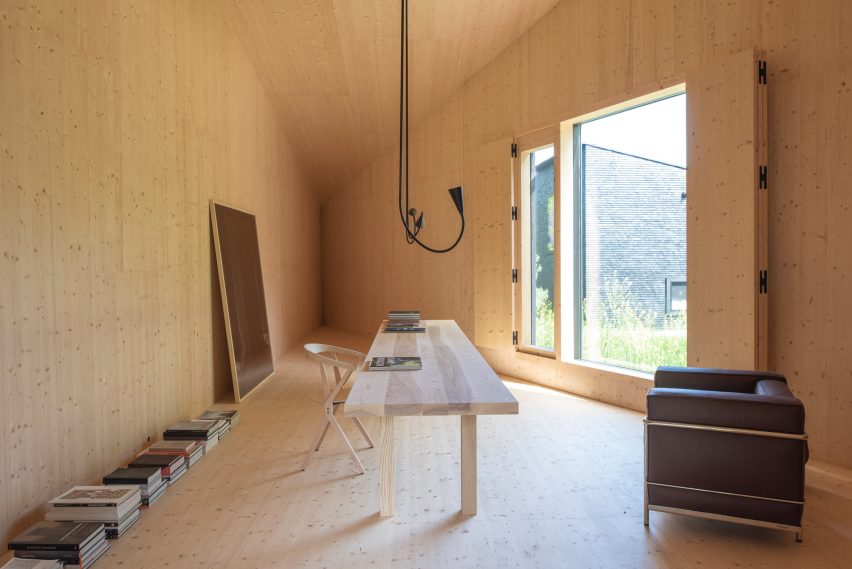
Thomas Phifer and Partners is based in Manhattan. The studio's previous projects – which span across the country – include the Glenstone Museum in Maryland and the Corning Museum of Glass in New York.
Photography by David Miranowski.