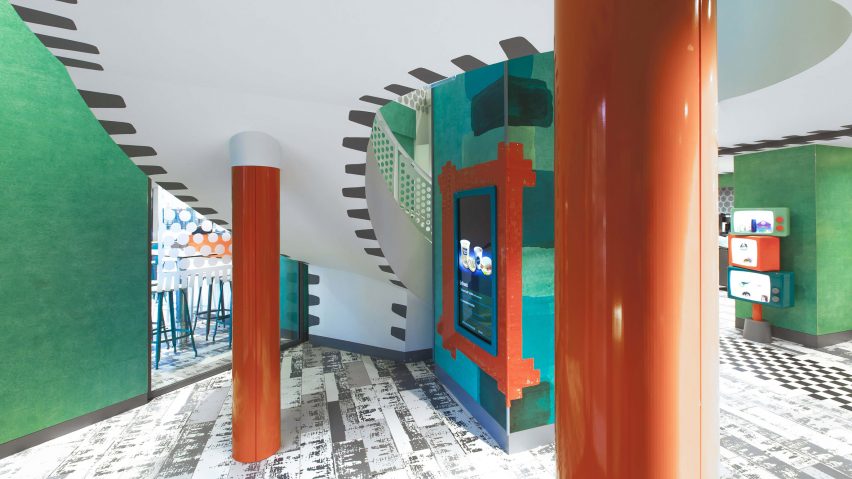
Paola Navone rolls out "imperfect" aesthetic in McDonald's stores across France
Italian designer Paola Navone has rolled out a new visual identity for seven McDonald's stores in France, adding clashing prints and pops of colour to their interiors.
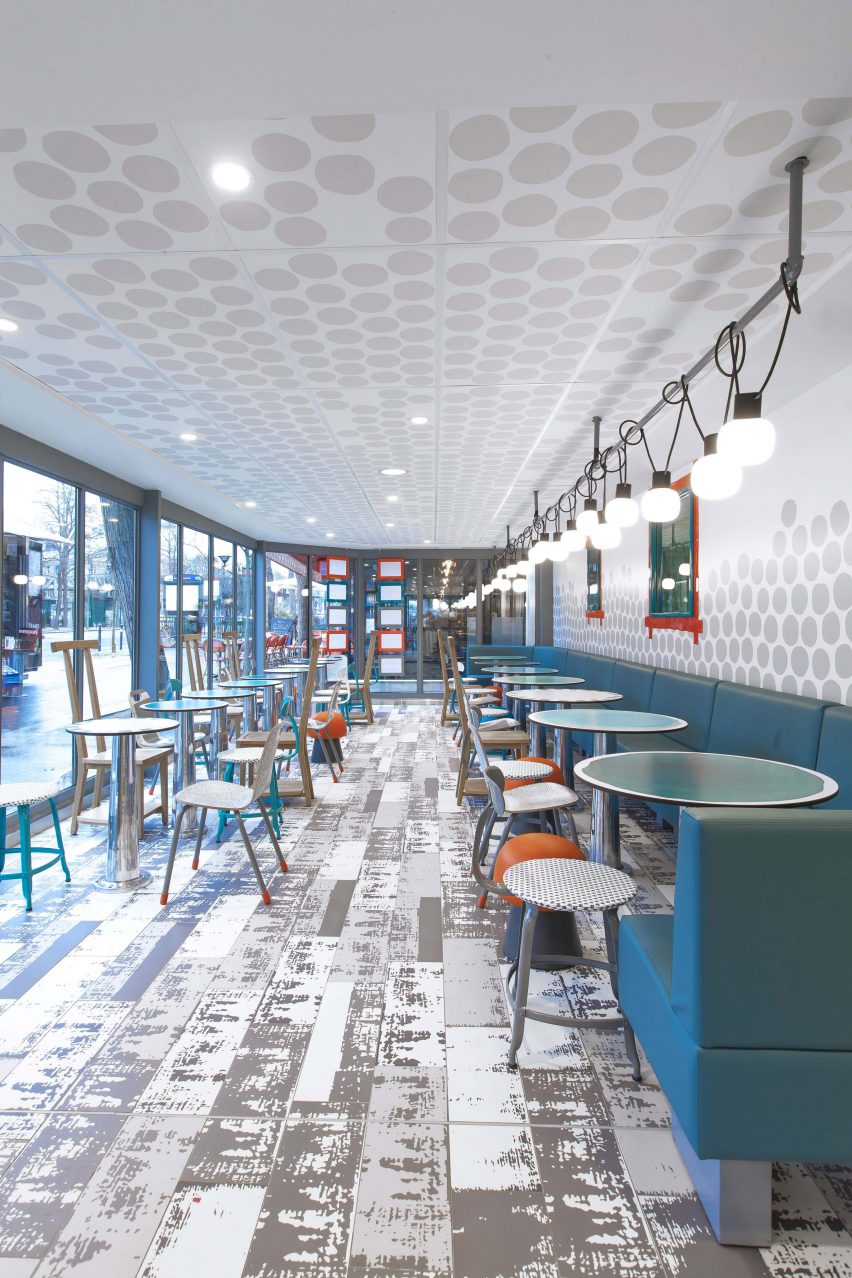
The seven McDonald's branches now feature a variety of patterned surfaces and brightly hued furnishings, which Navone hopes will create an "imperfect, almost artisanal look".
"The proposal to design the interior for a new McDonald's was a wonderful surprise and an exciting creative challenge," Navone told Dezeen.
"I always enjoy creating relaxing, delicate and never aggressive atmospheres that make everyone feel at ease."
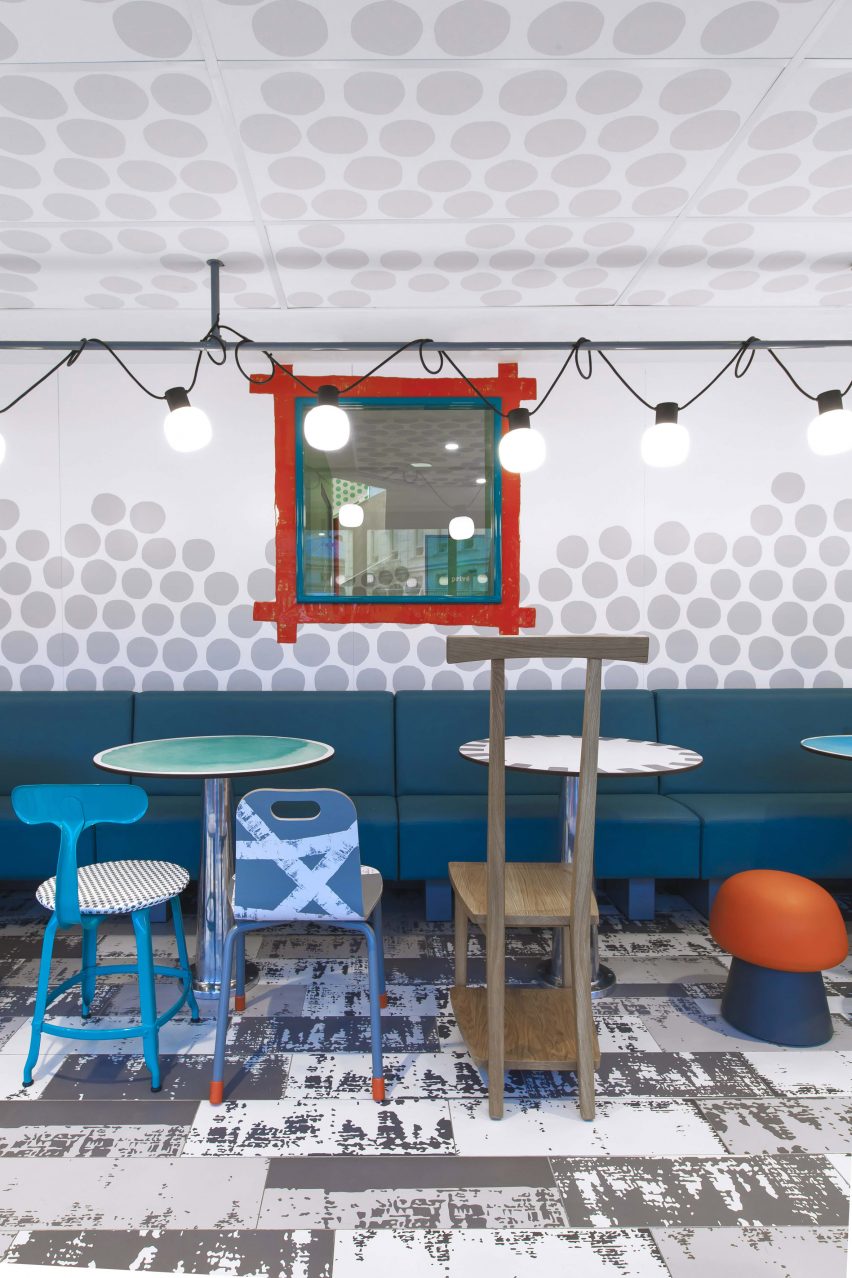
Navone's design, which she developed over the course of three years, has already been implemented in stores in Châtellerault, Avignon, Farebersvillers, Gaillard, Sainte Eulalie and Pacé.
The latest McDonald's to undergo an overhaul is situated in Paris' fifth arrondissement, just around the corner from Gare d'Austerlitz train station. Inside, the majority of surfaces are white and covered with oversized grey polka dots.
Laminated tiles from Italian company Abet Laminati – where Navone has been art director for almost 30 years – have been applied to the floor, digitally printed to resemble distressed planks of wood.
A handful of walls have been painted teal blue to complement the seating banquettes.
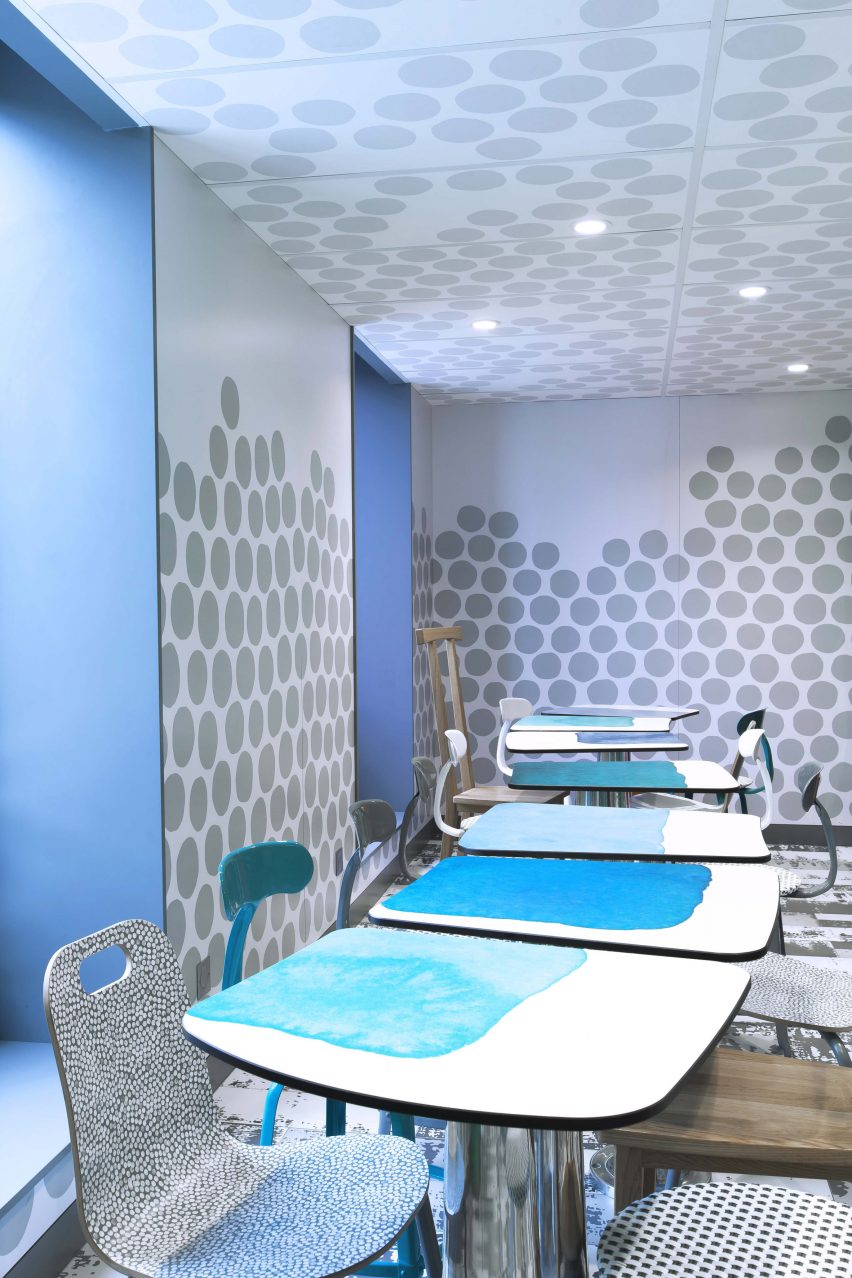
A variety of seats ranging from mushroom-shaped orange stools to high-backed wooden chairs have been used to dress the space, in Navone's attempt to create a homely, mismatched feel.
Table countertops made from laminate to resist wear-and-tear have been printed with seemingly random splotches of blue watercolour, giving them a hand-painted quality.
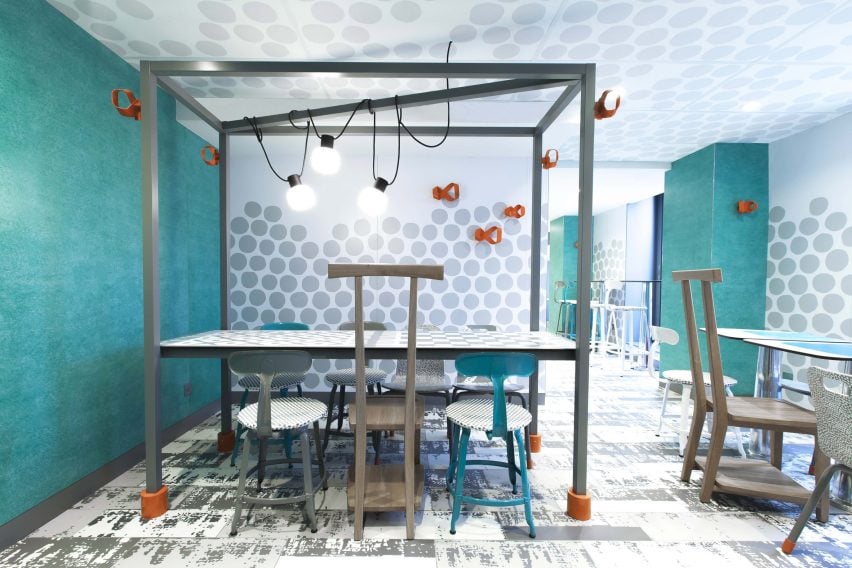
"The space is defined by shades ranging from white to grey, aquatic hues and different textures applied in a non-repetitive way, successfully translating my desire to reproduce the atmosphere of a house where all the rooms are unique," explained Navone.
Metal frames that the designer calls "house-like" have been erected over a couple of large group-dining tables, illuminated by exposed-bulb pendant lamps that are strung on black wire overhead.
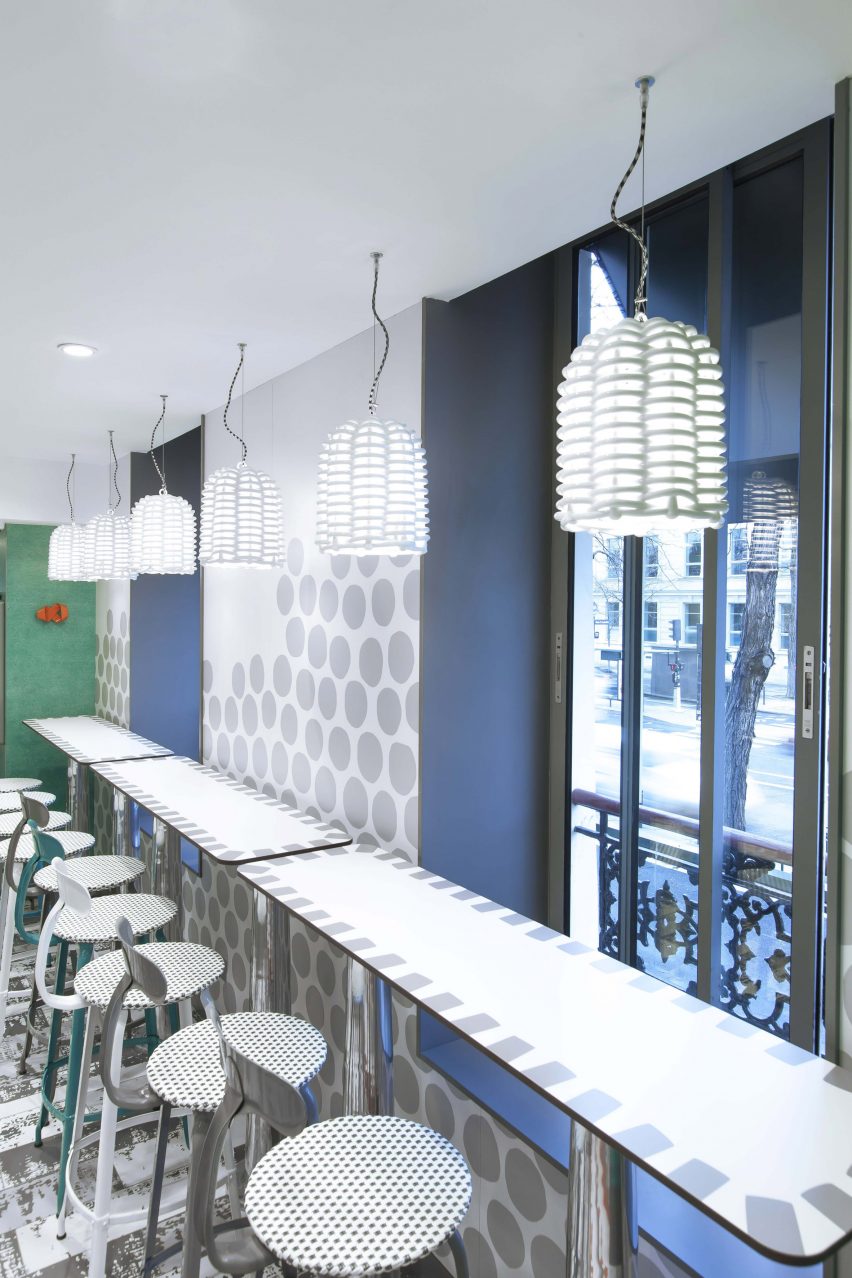
This isn't the first time that Paola Navone has collaborated with a major food company – back in 2015 the designer worked alongside Häagen-Dazs to create a range of edible Christmas calendars, made from indulgent ingredients like white chocolate and dulce de leche.
McDonald's has recently moved into new headquarters in Chicago that were designed by Studio O+A and IA Interior Architects – measuring 44,600-square-metres, the building includes a Hamburger University where newly hired staff can train and learn more about the 64-year-old fast-food brand.