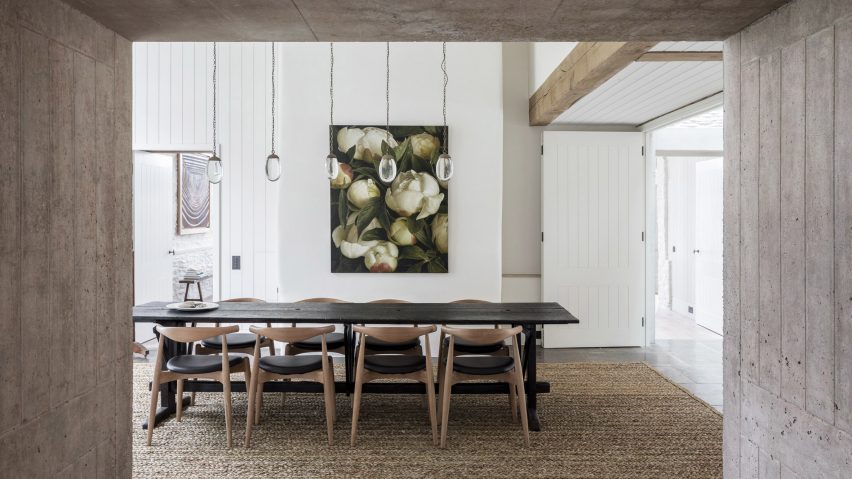
6a Architects creates bright living spaces in revamp of century-old Coastal House
London studio 6a Architects has renovated a seaside house in Devon, England, transforming its old dark rooms into bright, tactile living spaces.
Coastal House was shortlisted for the RIBA House of the Year award in 2018, after 6a Architects completely transformed its interior.
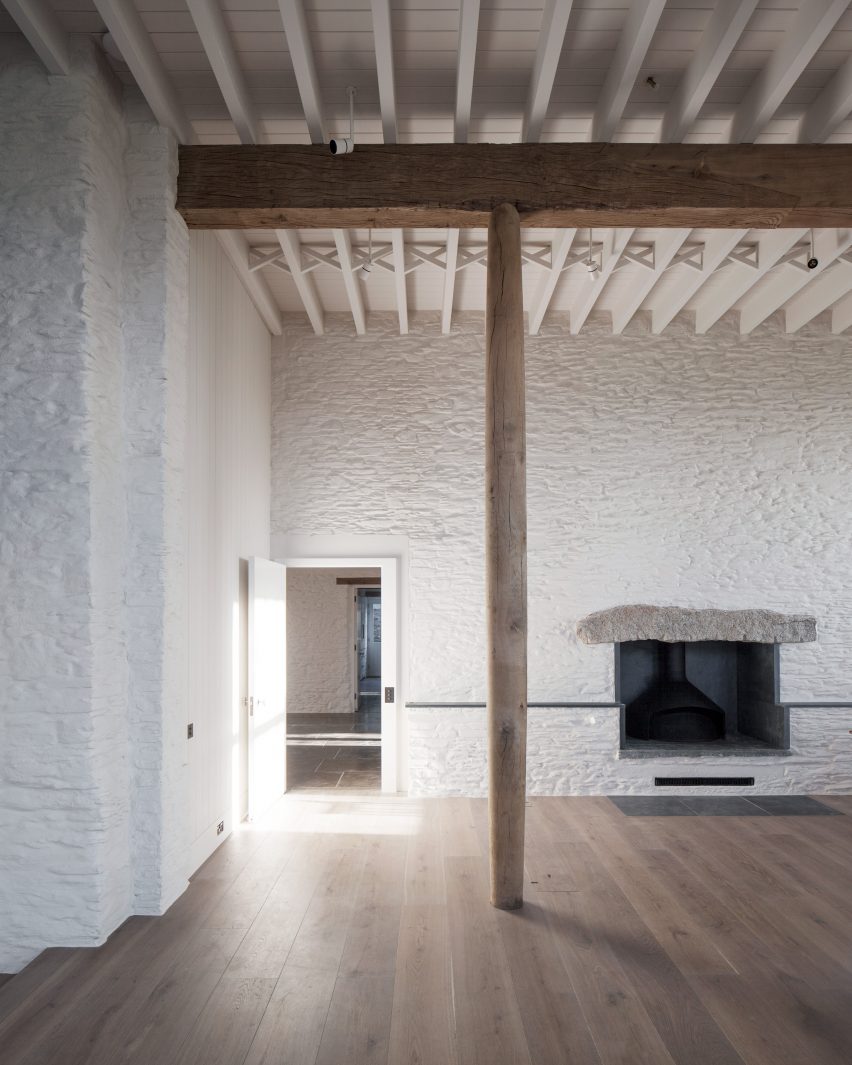
The project saw the studio completely strip the building bare and entirely redesign its floor plan. The new layout features grand double-height rooms organised around the old chimney stacks.
However externally the building was kept very traditional, in an effort to retain its original form and character. The walls were reclad the house in Cornish slate, and the only hint of change is provided by a new oak veranda.
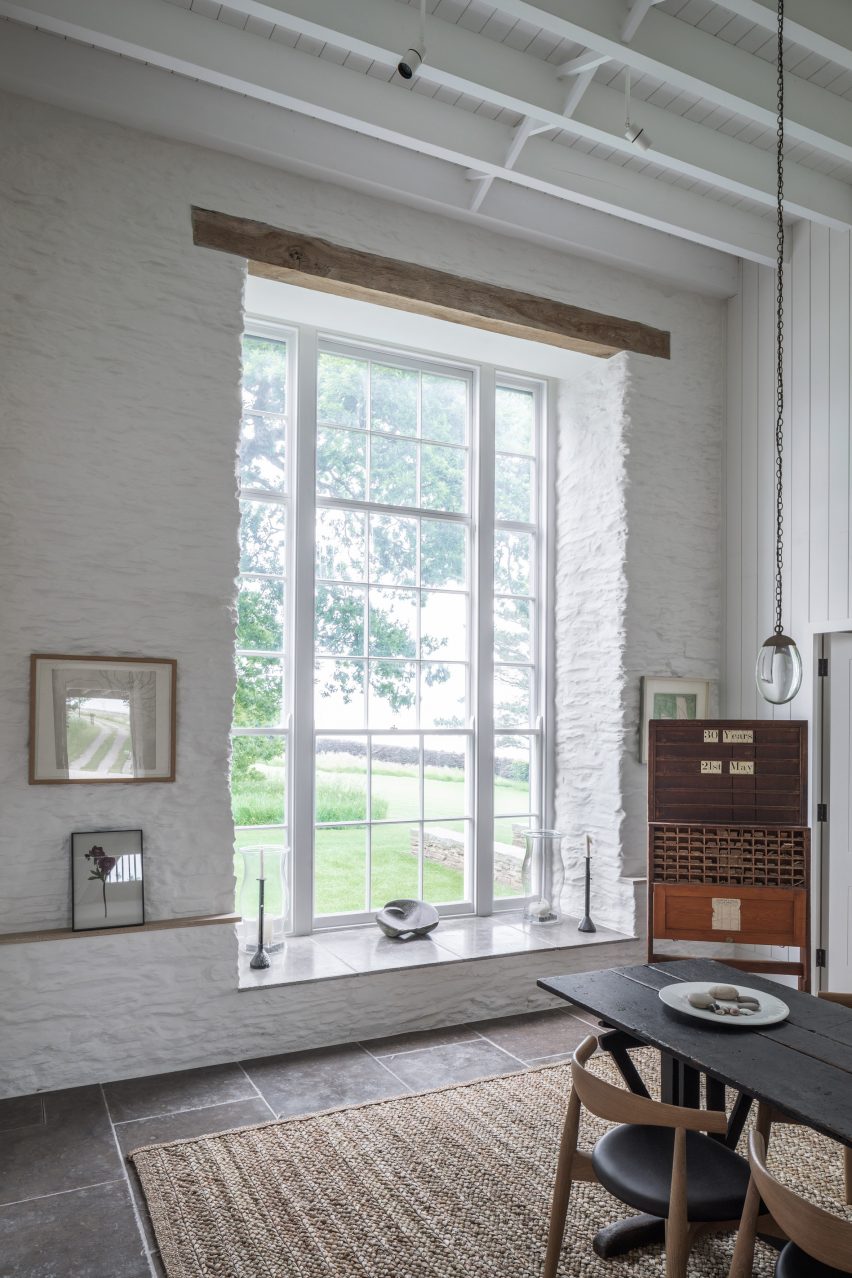
"Maintaining the character of the relatively modest exterior was an important part of the brief, whilst inside, a complete reconfiguration of the internal volumes," explained the design team.
"New timber stairs and balconies wind around the old chimney cores to create double-height rooms and triple-height, top-lit hallways, which afford visual and physical connections between the internal spaces, as well as connections between the interior of the house and the landscape," they added.
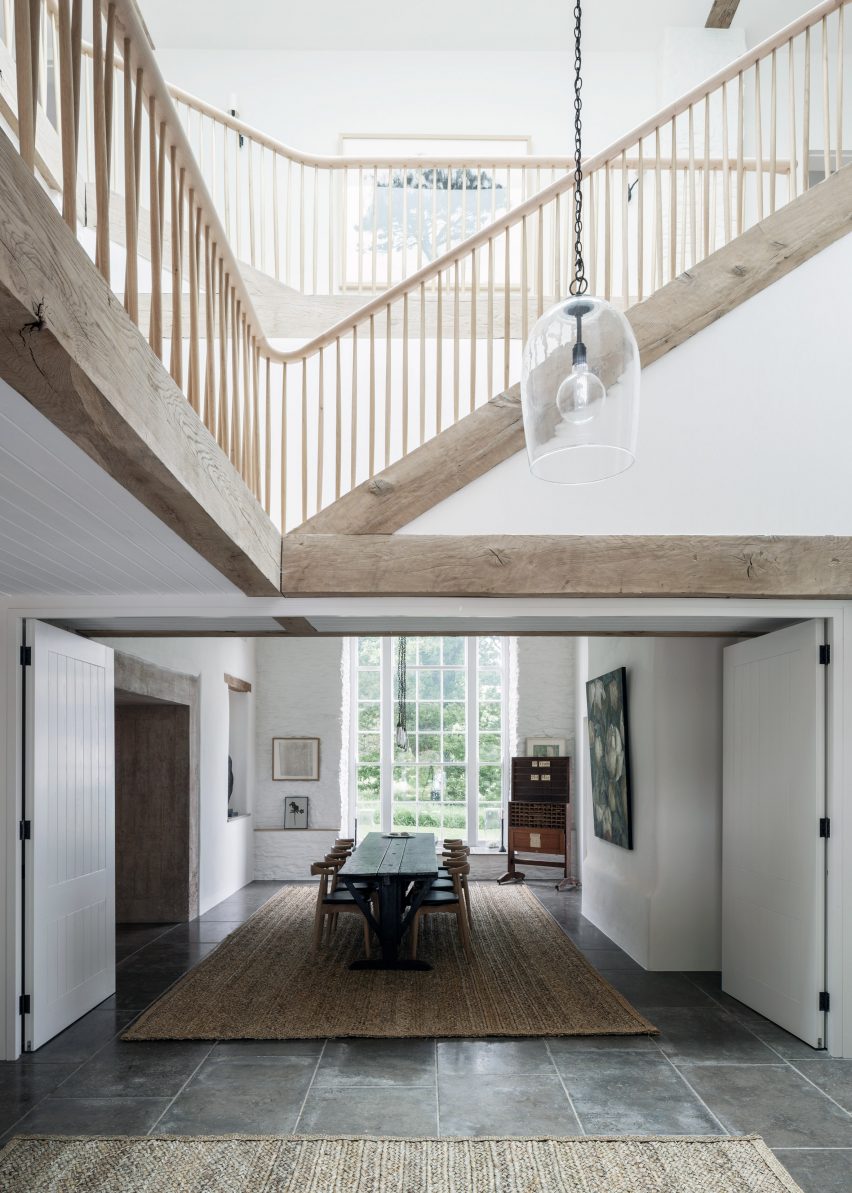
The house originally had four chimney cores, but 6a Architects removed one of them. It was this that made it possible to open up the plan.
Another change made by in the renovation was the lowering of the ground floor, which was originally raised on a plinth in the basement.
Replaced with a concrete slab lined with underfloor heating, it now sits in line with the surrounding landscape. This created rooms with more generous height, as well as larger windows, meaning more light penetrates the interior.
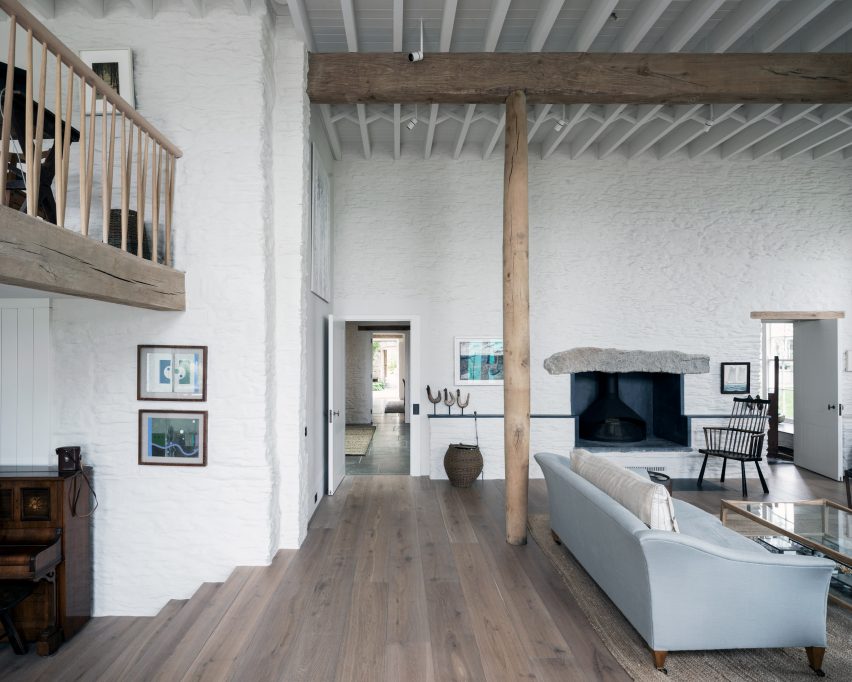
To support the building's structure, a new framework of air-dried oak beams was introduced, spanning the existing stone walls. Tapered columns provide additional support.
At the heart of the new interior, there is now a grand, triple-height hallway with a wooden staircase, lit by a skylight and surrounded by balconies.
This is framed by characterful, spindle-shaped balusters, which are made of oak and splayed at two different angles for rigidity.
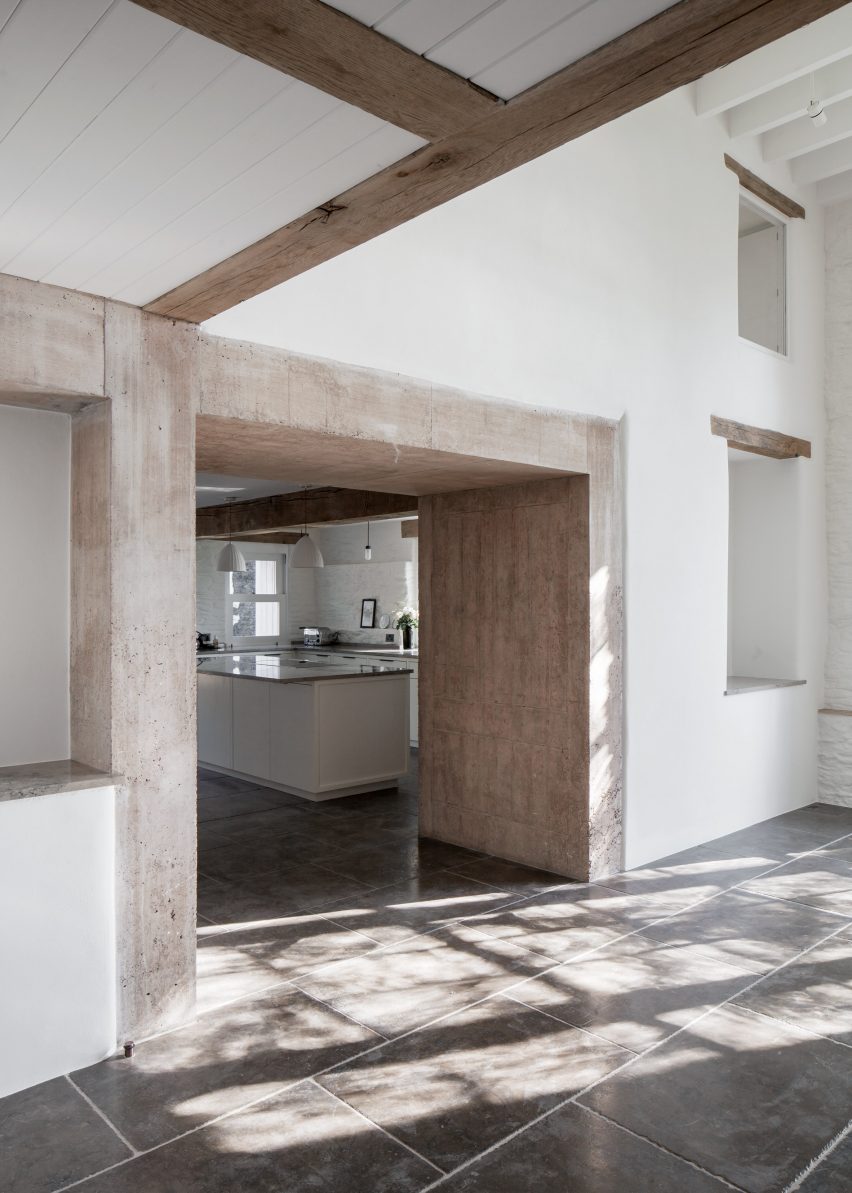
Large doorways create visual connections between living spaces. These rooms also boast minimal, muted finishes. Whitewashed stone walls and window shutters form the backdrop to hanging lights, along with minimal wooden chairs and pale blue sofas.
Board-marked concrete lines many of the openings, to echo the timber details throughout the house.
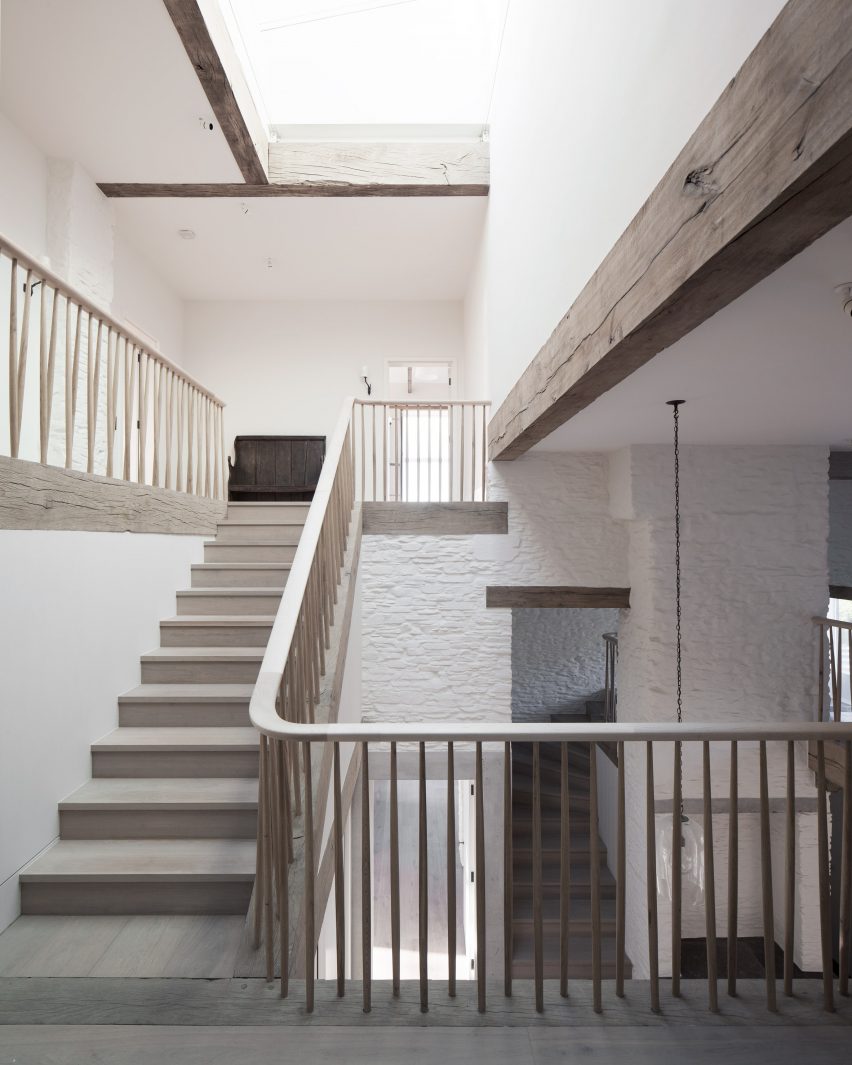
The original details of Coastal House are not forgotten, as the existing masonry reveals clues of its previous form. Alongside the former fireplaces that sit as wall recesses, old joist supports now function as low-level shelves.
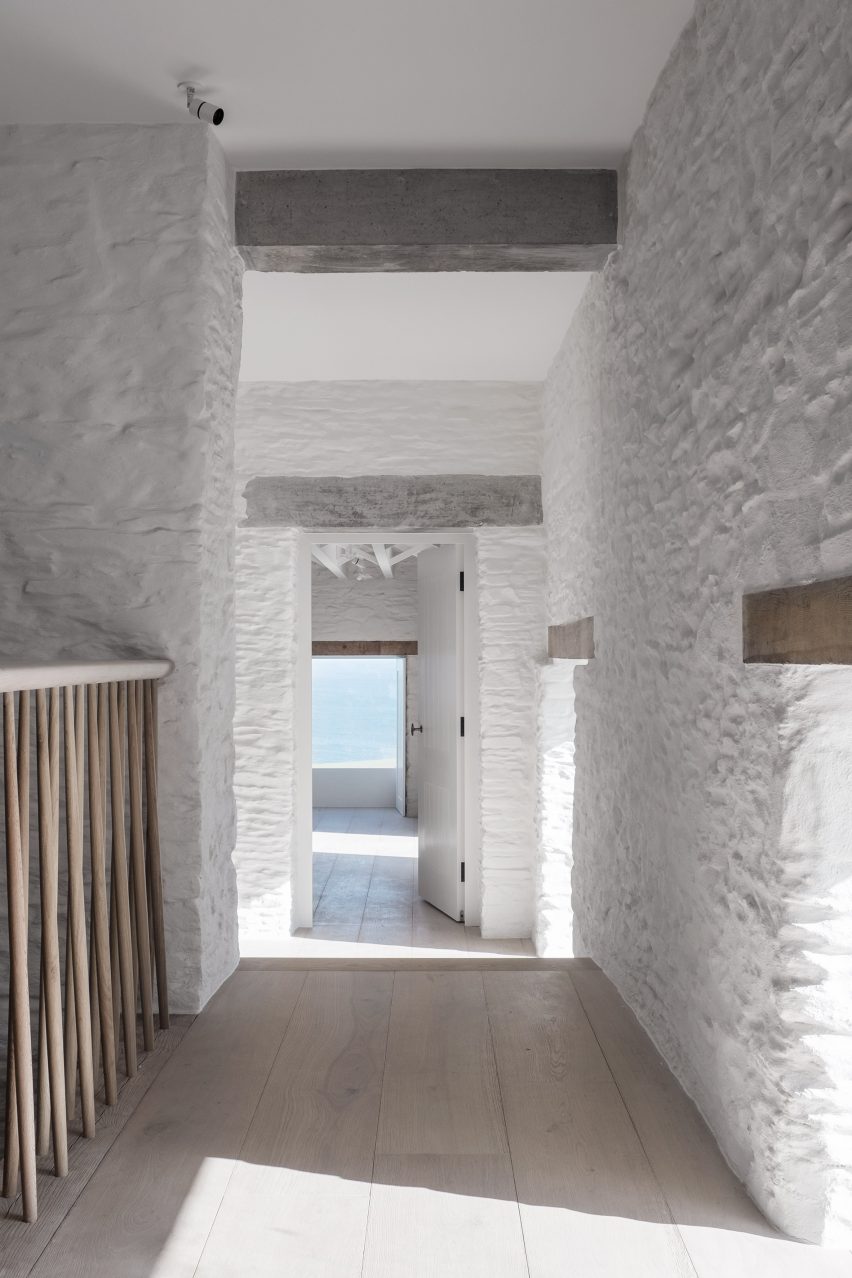
The architects have also made the building more sustainable. It is newly wrapped with 200 millimetres of wood fibre insulation and reclaimed slate cladding, while solar thermal panels on the roof contribute to the building's heating system.
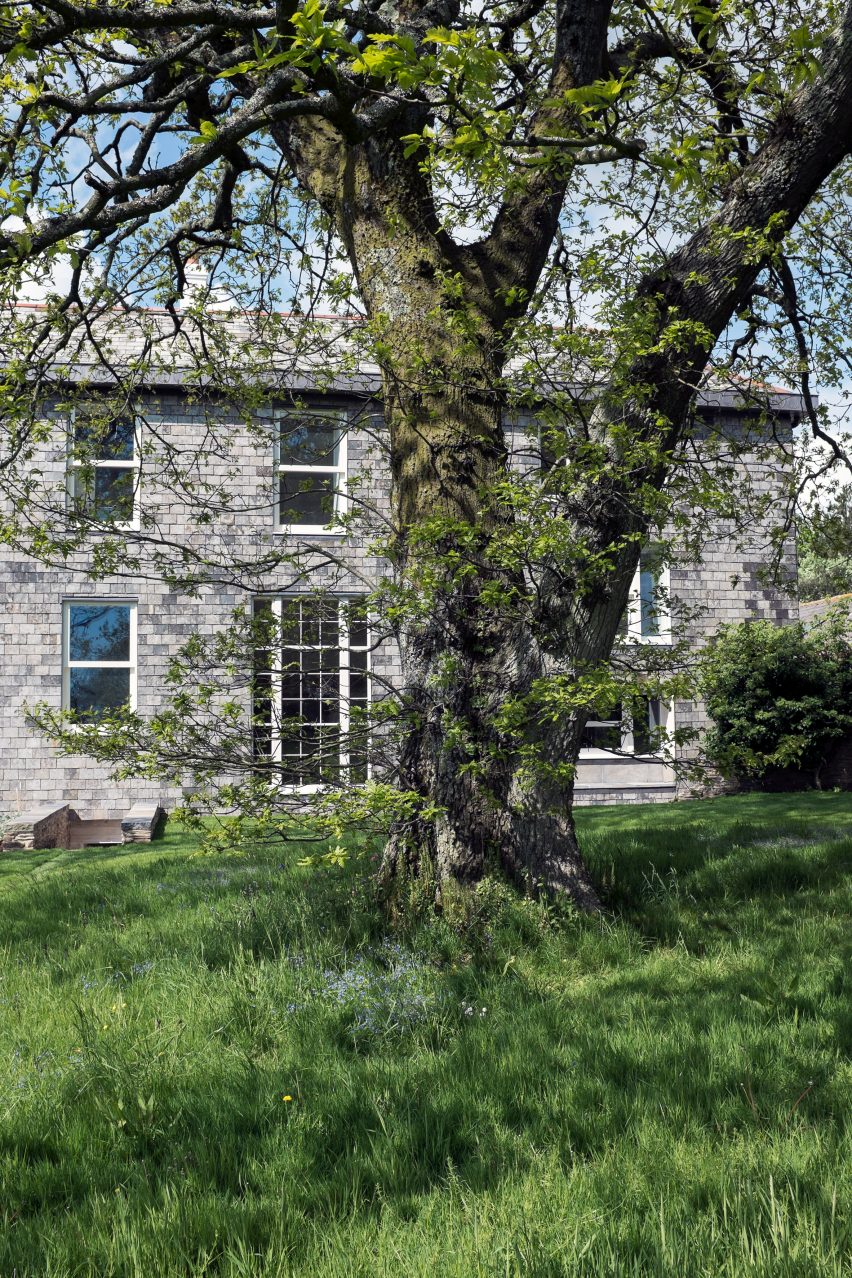
6a Architects was founded by Tom Emerson and Stephanie Macdonald in 2001.
Other recently completed projects by the studio include a geometric silver extension to a gallery in Milton Keynes, timber-clad student halls at the University of Cambridge's Churchill College and a concrete photography studio for Juergen Teller.
Photography is by Johan Dehlin.
Project credits:
Architects: 6a Architects
Structural engineers: Price & Myers
M&E engineers: Ritchie+Daffin
Landscape: Dan Pearson
QS: Gleeds
Contractor: JE Stacey