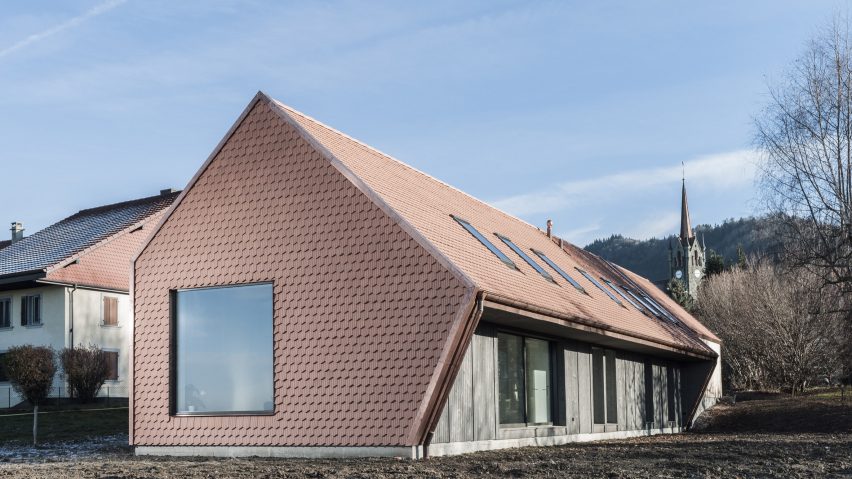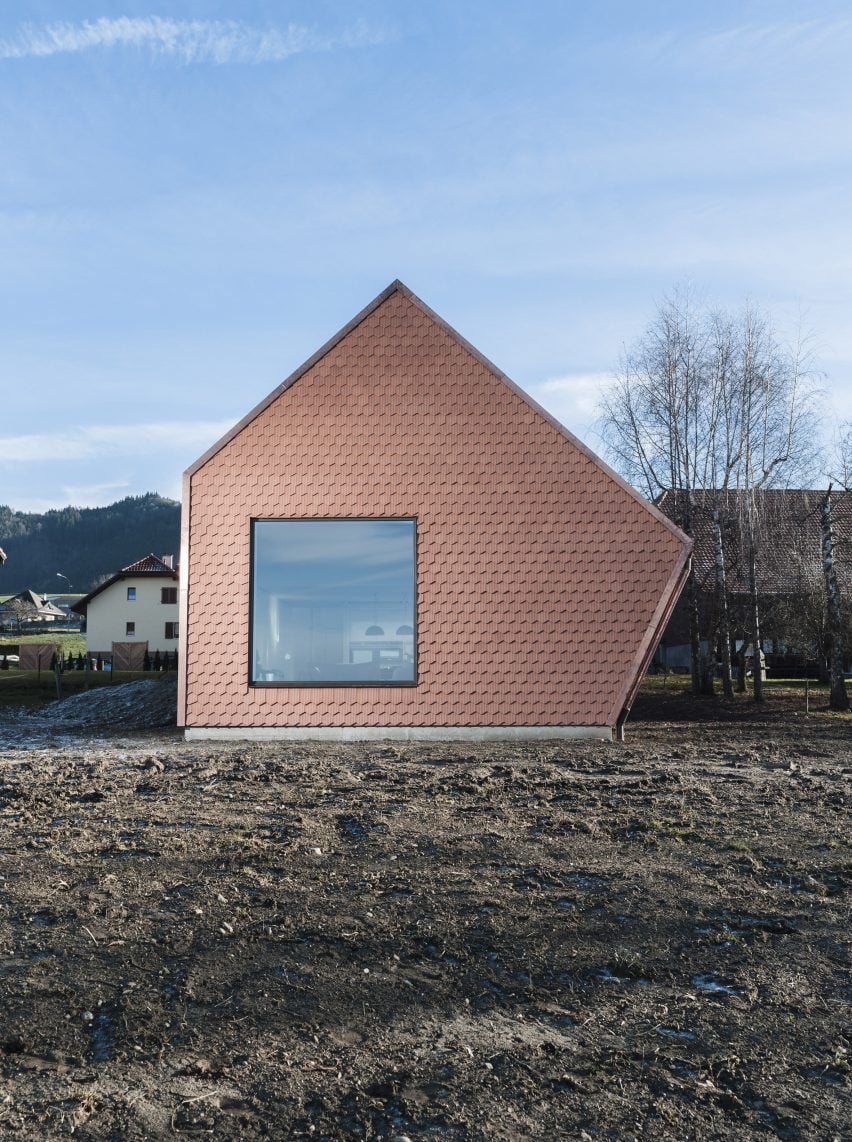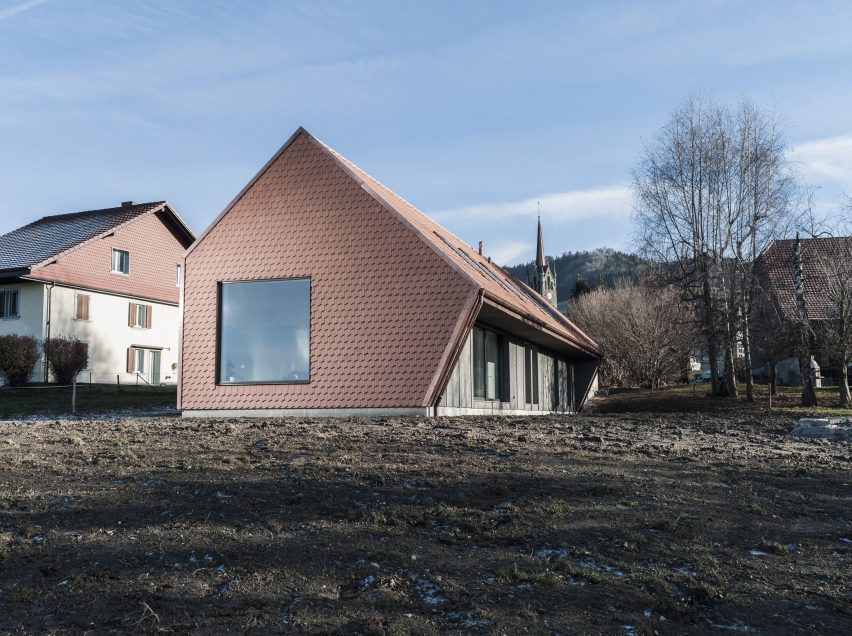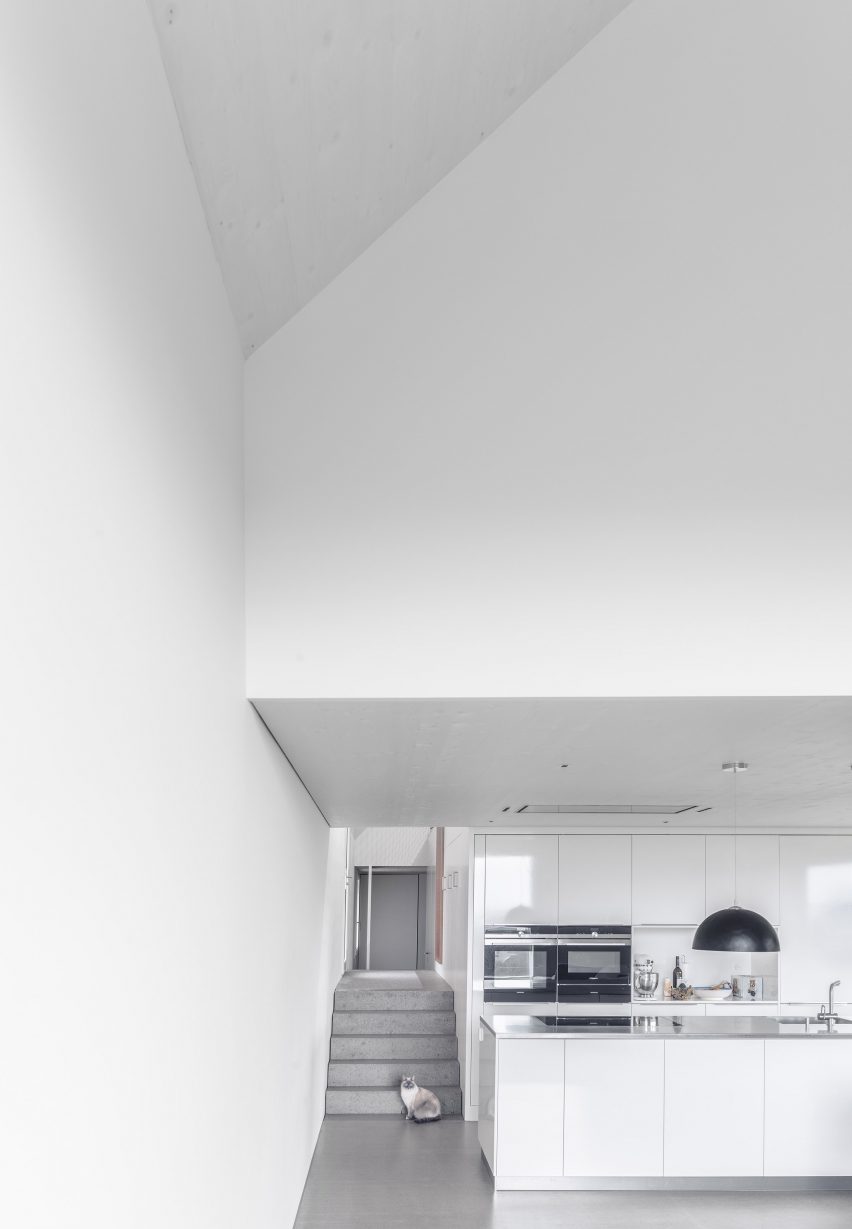
Index Architectes creates asymmetric Village House in Switzerland
Swiss studio Index Architectes has designed a house in Villarlod, Switzerland, with asymmetric gables and wrapped it in a skin of angular clay tiles.
Index Architectes designed the house as a modern version of the gabled form of the barns and farmhouses that typify the region.

A modern twist was given to the house by extending eaves on the southwest facade, exaggerating the building's shape and giving it more space inside.
The eaves ensure that the large glazed openings lining the living areas are protected from direct sunlight and give the gabled ends a distinctive, asymmetric shape.

Traditional building methods and materials were employed throughout the project to reinforce its connection with the local architecture.
Village House is constructed using a large timber framework and is clad almost entirely with small, traditional tiles that wrap around the facades and onto the pitched roof.

"Echoing typical farm configurations, only the southwest facade is covered with wood," the architecture studio founded in 2011 by Alexandre Noël and Wynd van der Woude said.
"Being well oriented and protected by a canopy, it is less exposed to the wind and the rain."
Village House's simple, uniform section enabled the creation of a sequence of different functional zones within a continuous open space.

The plot slopes slightly, so sets of steps descend on either side of the entrance to connect a bedroom at one end of the house with the double-height kitchen, dining and living space at the other.
Rooms are organised around a central core containing a toilet and utility spaces, as well as a staircase leading to the upper storey. Bedrooms and a large landing on the first floor receive natural light from a row of skylights set into the sloping roof.

An otherwise unusable space beneath the lowest part of the eaves on the landing level incorporates a floor made from white netting where children can play.
A separate freestanding structure to the east of the main house provides a simple garage and storage area that continues the building's gabled form.
Other Swiss houses that play with form include a house on stilts with circular cut-outs, and a house with curving pink and green walls that doubles as a piece of public art.
Photography is by Philippe Joner / Blacksquare.
Project credits:
Architect: Index Architectes
Consultant engineers: Gex & Dorthe