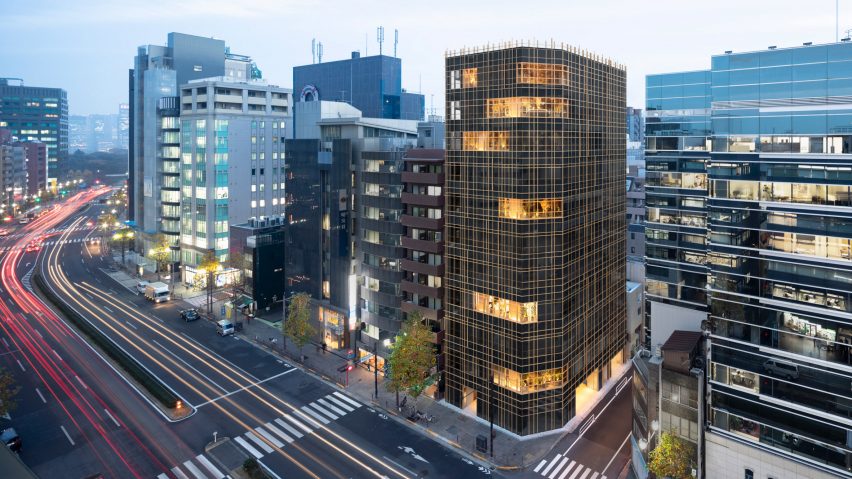
Nendo wraps timber grid around plant-filled balconies of Japanese office
Plant-lined balconies and a grid-like facade wrap around the glass Kojimachi Terrace office in Tokyo, which Nendo has designed "to bring the outside in".
Located in the capital's Kojimachi neighbourhood, the eleven-storey block is designed by Nendo to challenge the city's conventional "closed off" office buildings.
The office has glass walls punctuated by randomly-placed balconies filled with potted plants, providing workers with outside space while maximising natural light and ventilation.
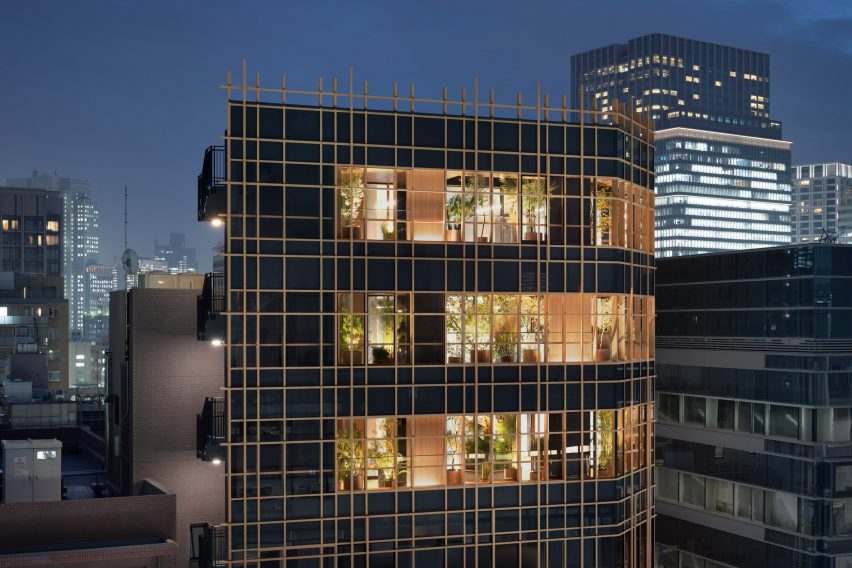
"Typical office buildings are usually built as closed-off blocks with artificial climate control that do not share any real physical connection with their exterior environments," explained Nendo.
"Therefore, in the Kojimachi Terrace design, the external elements were taken into account to allow for a more physical experience of the outdoors, like witnessing the changing weather and yearly seasons."
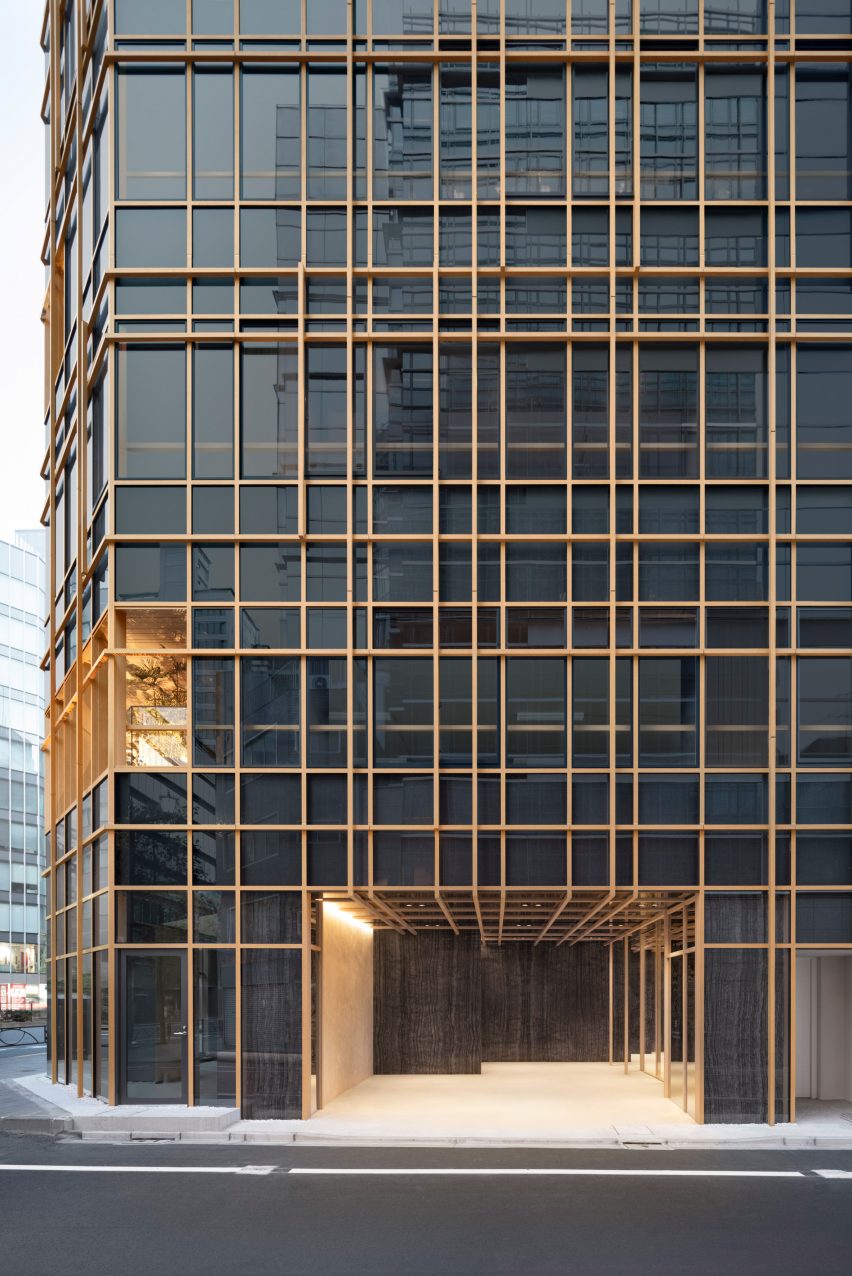
The slatted-timber grid that envelops Kojimachi Terrace was developed by Nendo to support the openness of the building.
While forming a visually interesting facade, it provides structural support for the glass and forms a safety barrier for the balconies – negating dependence on "unsightly" railings.
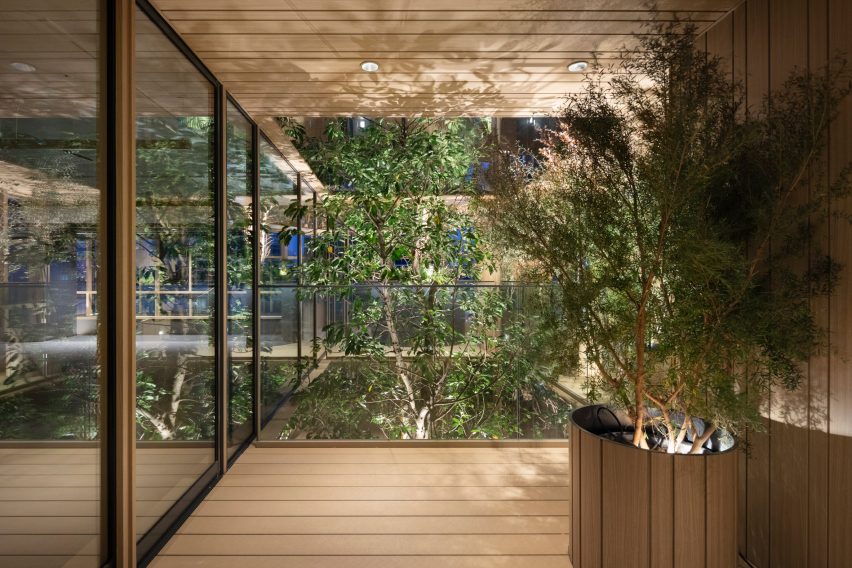
Inside, the balconies form timber-lined pods. They are accessed by a single step, and are lined with sliding glass panels that open to maximise ventilation or can be closed to become private meeting areas.
Meanwhile on the top three floors of Kojimachi Terrace, Nendo has aligned the balconies to form a three-storey "open air garden".
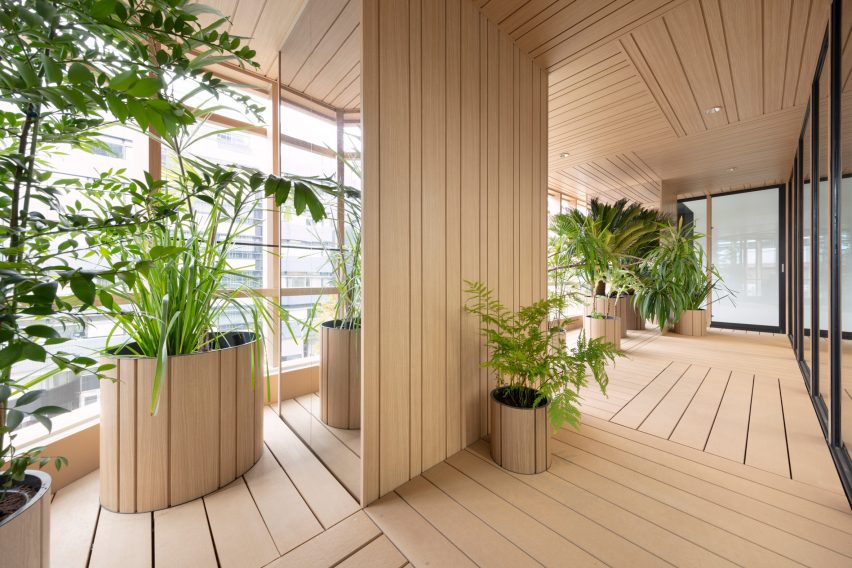
Named the Sky Forest, the garden is filled with potted plants that incorporate tables and benches to form a peaceful hideaway for the building's employees.
Voids are punctured throughout the middle of these three floors, forming a visual connection between the storeys while also allowing trees to grow up through the centre.
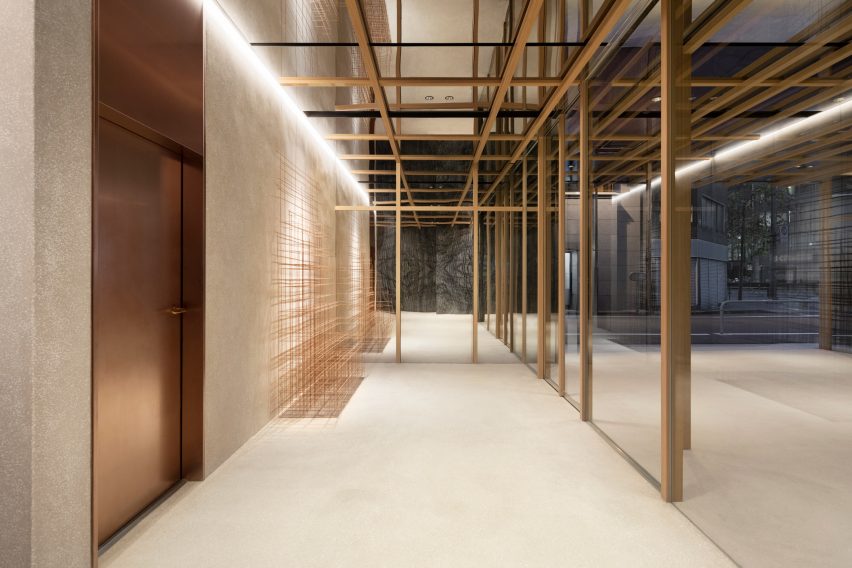
Kojimachi Terrace's timber grid facade extends into the interiors, which have also been designed by Nendo.
At the building's entrance, timber slats dress the walls and ceilings, and mirrors are slotted in between to create the illusion of a larger space.
Meanwhile strip lighting in the offices spaces is housed in timber slats in a cross-hatch arrangement that mirrors the exterior timber grid.
The rest of the spaces throughout the building are complete with a mix of black stone and bronze-coloured steel detailing, alongside "uneven" plaster walls and grey carpets adorned with grid-like patterns.
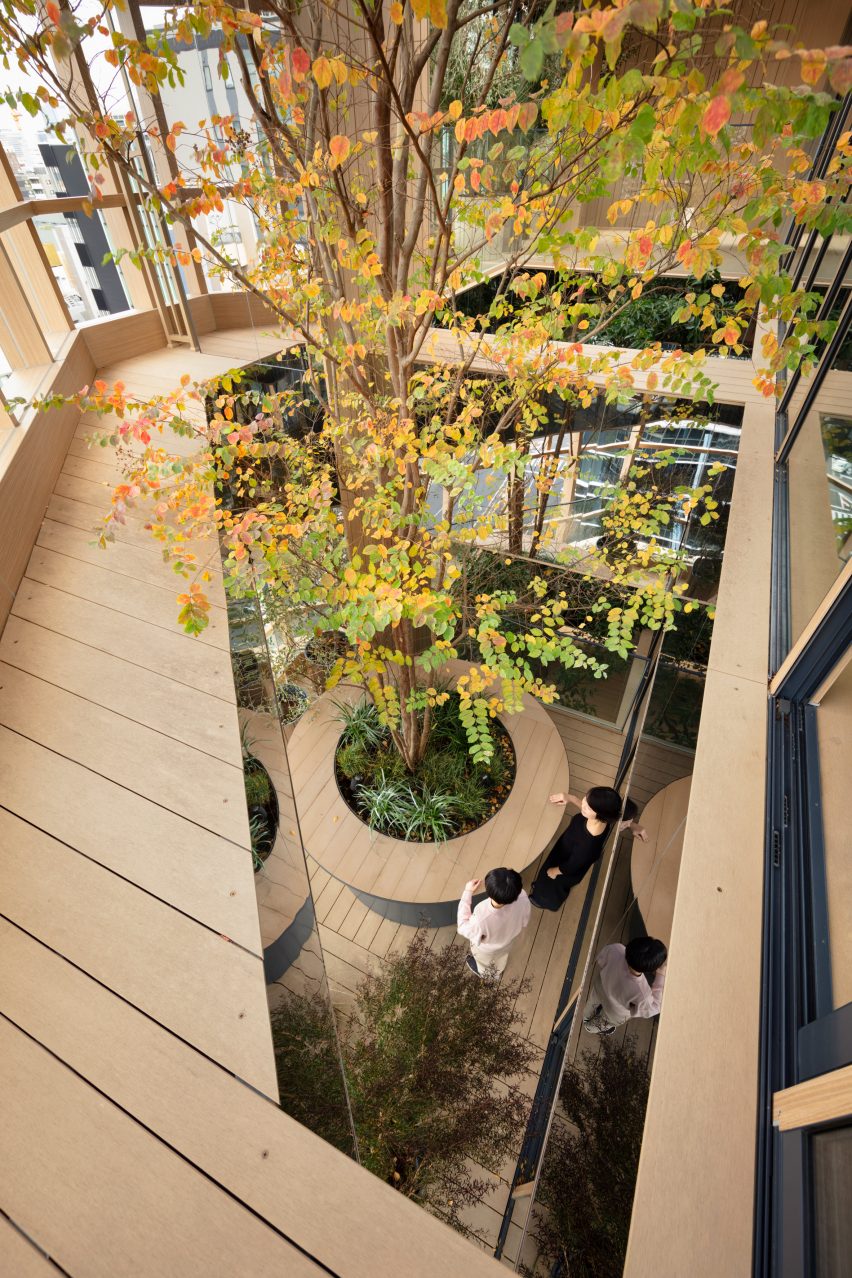
Founded in 2002, Nendo is a Japanese design studio headed by Oki Sato that develops furniture, lighting, industrial design and interiors.
As well as Kojimachi Terrace, it has also recently completed a coffee shop in Kuwait with stepped concrete seating, flat-cut crystal trays and homeware accessories and a mobile battery that users can charge by rotating.